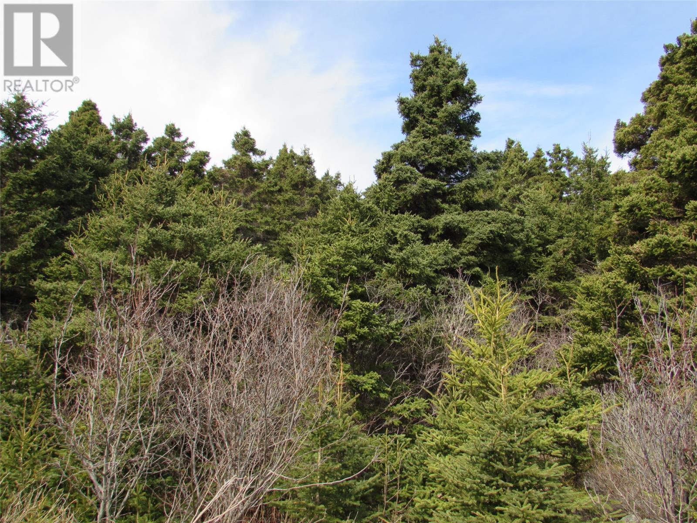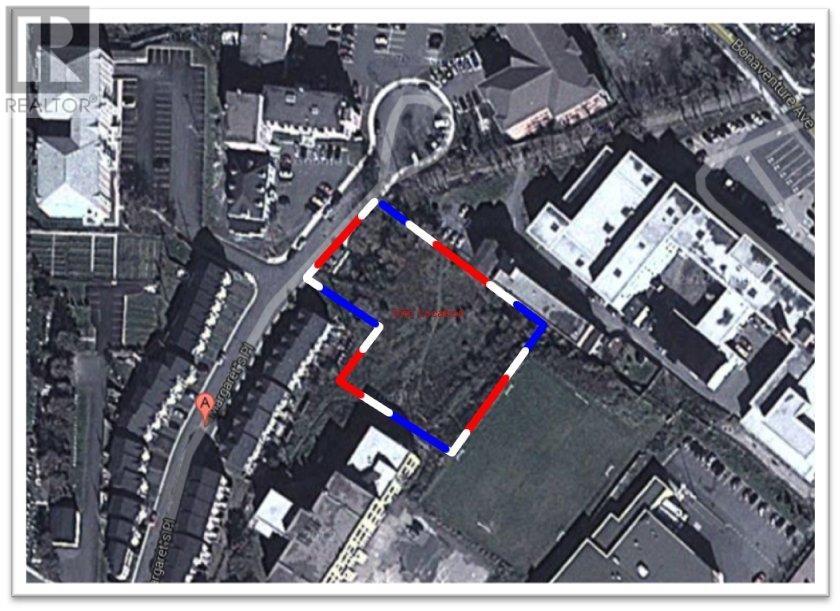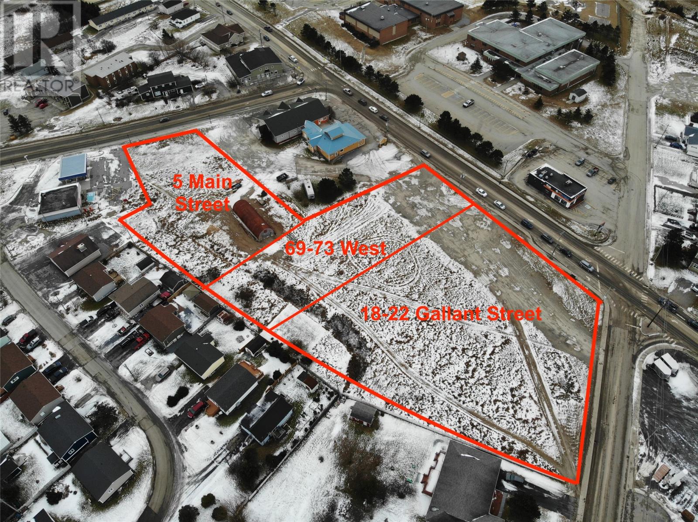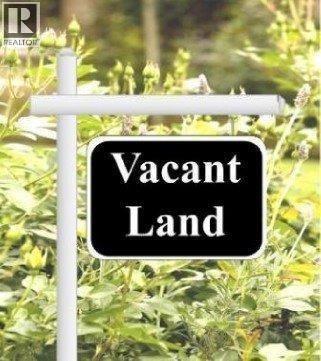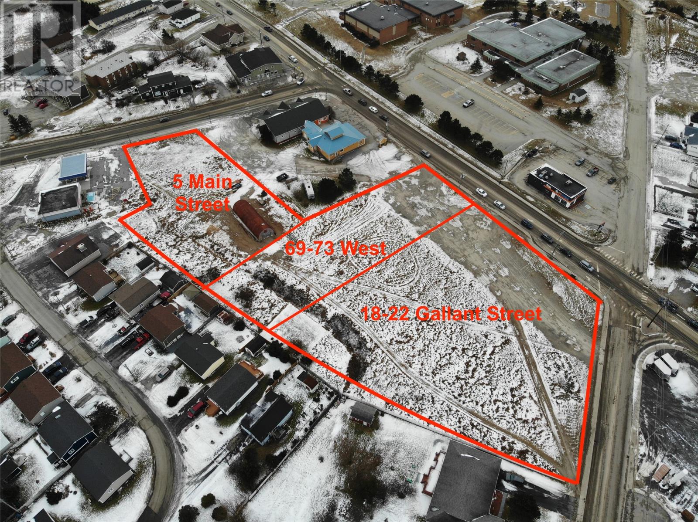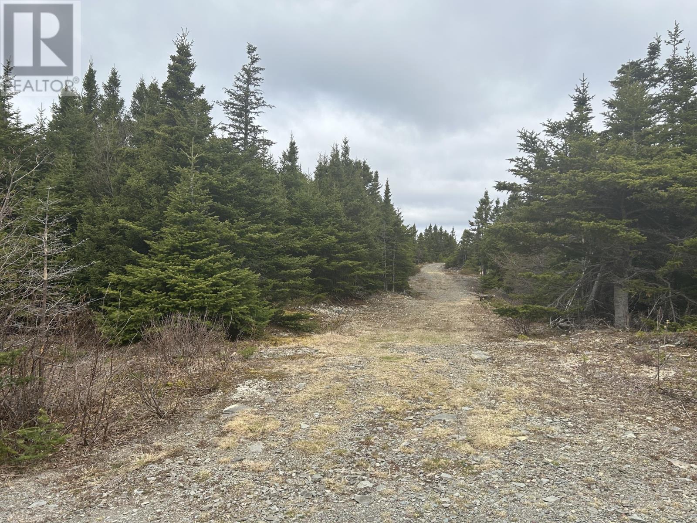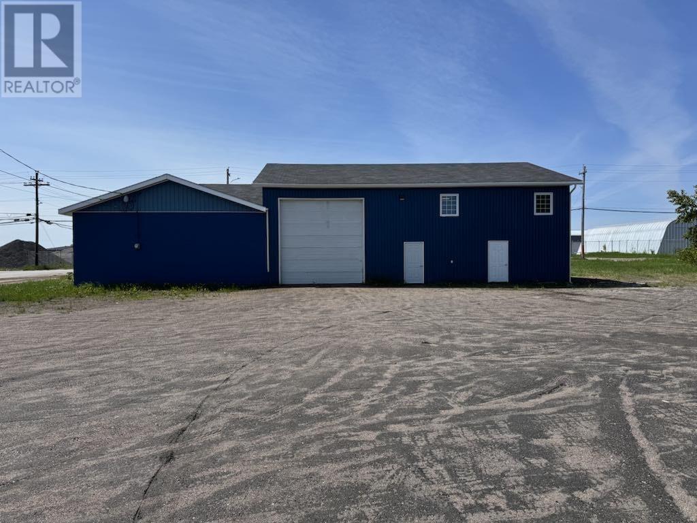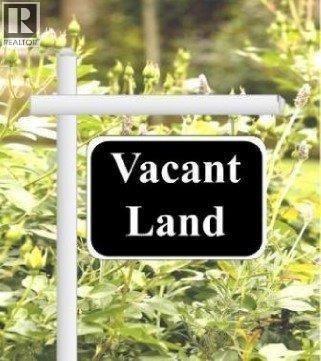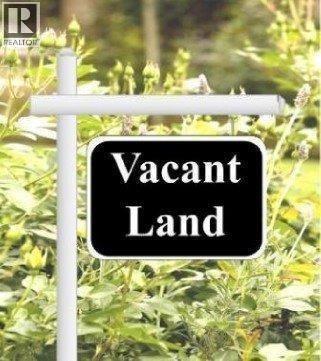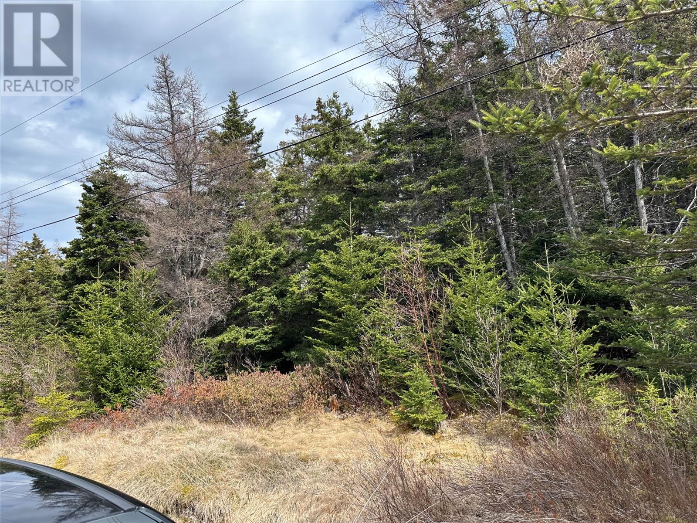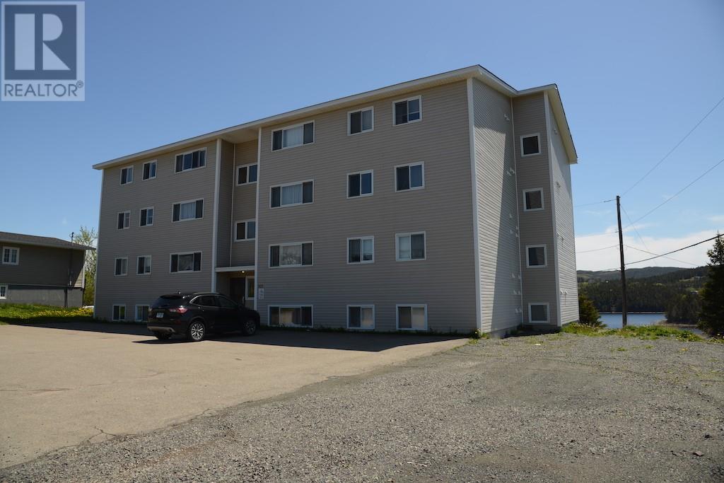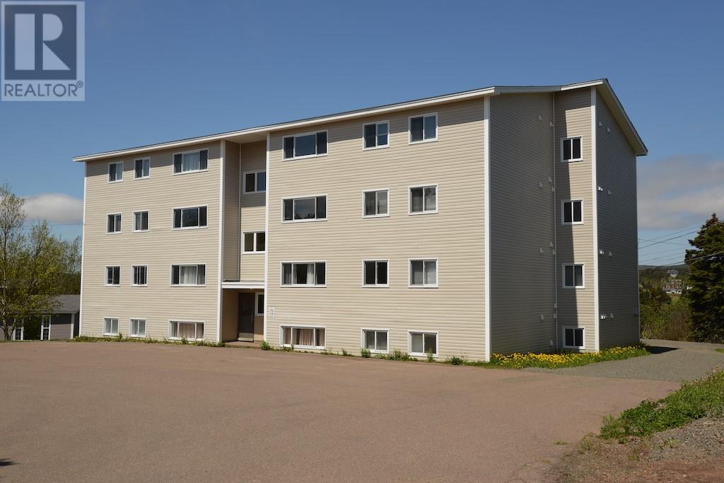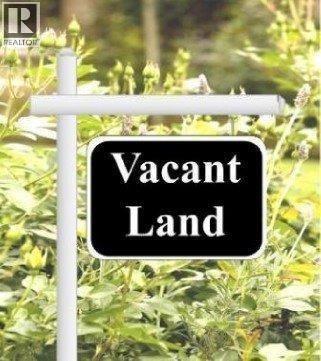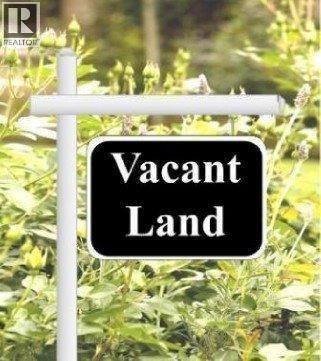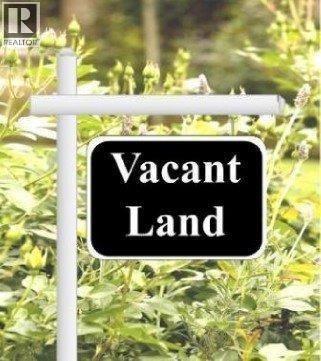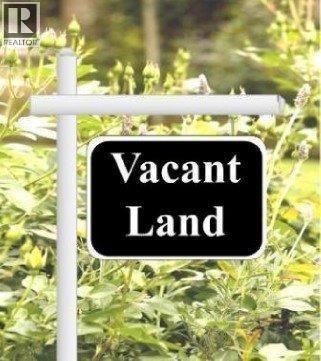9 Cove Road
Colliers, Newfoundland & Labrador
COVE ROAD, COLLIERS, NL...Welcome to this beautiful Town of Colliers where people are eager to come to this place for its rugged coastlines, spectacular scenery, peacefulness and the most friendly people you'd want to meet. And so we meet 9 Cove Road and a 2.61 acre private estate with partial ocean views of Colliers Harbour. To complement from a distance with mountainside views galore! This very private location has all the ingredients to give you a place to relax. This parcel is ideal for that spectacular summer cottage or a place to build that dream home you always wanted. Just a hop skip and a jump you are by the oceanside with views of Burke's Cove and James Cove...amazing!! There's a beach where the kids would love to play and have fun....family memories ...awesome!! You have an unobstructed view of the sunrise and sunset with incredible mountain views all the time..15 minutes from the bustling Town of Bay Roberts with all it has to offer and 30 minutes from the new CBS ByPass Highway. Come walk this place, Vision what this place could be...You decide, if this is where you want to be. Don't Delay...Call Today!! (id:51189)
Royal LePage Vision Realty
292 Front Road
Port Au Port West, Newfoundland & Labrador
OCEANVIEW acreage just 15 minutes to downtown! The perfect place to build your dream home! Municipal water in line. Septic tank will be required. Over 300 feet road frontage gives you lots of room for any house plan and space from your neighbors to give you privacy! (id:51189)
Royal LePage Nl Realty-Stephenville
0 Lewin Park Way
Corner Brook, Newfoundland & Labrador
Calling all developers! This 2.02 acre parcel of land situated on the Lewin Parkway is available now. It is zoned rural and may need to be changed depending on the development. Strategically positioned along a primary thoroughfare with sweeping vistas overlooking the bay of islands. Spanning over 296 feet in width and has over 265 feet of road frontage. (id:51189)
Royal LePage Nl Realty Limited
Lot 5 O'connell Drive
Corner Brook, Newfoundland & Labrador
Calling all developers! This parcel of land situated on O'Connell Drive is approximately 1.5 acres and available now. It is CRDA zoning (Comprehensive Residential Development Area), strategically positioned along a primary thoroughfare with sweeping vistas overlooking the western expanse of the city. Spanning over 255 feet in width and nearly 300 feet of road frontage, the lot extends seamlessly from O'Connell Drive to the Lewin Parkway. Reach out today for comprehensive information and details. (id:51189)
Royal LePage Nl Realty Limited
Lot 2 Lewin Park Way
Corner Brook, Newfoundland & Labrador
Calling all developers! This approximate 0.67 acre parcel of land situated on Lewin Parkway is available now. It is Rural zonedand strategically positioned along a primary thoroughfare with sweeping vistas overlooking the western expanse of the city. Spanning over 155 feet of road frontage. Reach out today for details. (id:51189)
Royal LePage Nl Realty Limited
244-246 Front Road
Portau Port West, Newfoundland & Labrador
Looking for a parcel of land with the view of the ocean to build your dream home? This could be it ....Located only 15 mins from Stephenville making this a relaxing spot to build a home. Call today for more details (id:51189)
RE/MAX Realty Professionals Ltd. - Stephenville
50 Margaret's Place
St. John's, Newfoundland & Labrador
Prime center city development property with approvals in place for a 44 suite condo or apartment project. Site is leveled and cleared. Municipal services in the street. Sales package includes architectural and engineering plans. LUAR and other city approval information available. Could be developed as a personal care home or other related usage. (id:51189)
Royal LePage Atlantic Homestead
69-73 West Street
Stephenville, Newfoundland & Labrador
Looking to build a new building for your new business or existing business in a high exposure area? Well this land would definitely be the spot for you! Located in the heart of downtown Stephenville this over 3/4 acre of prime land has high exposure and has frontage on the main drag where the amount of car traffic is phenomenal.. making the possiblities endless. If you want your new business or existing business to hit its peek well this spot would definitely make your business stand out. (id:51189)
RE/MAX Realty Professionals Ltd. - Stephenville
18-22 Gallant Street
Stephenville, Newfoundland & Labrador
Looking to build a new building for your new business or existing business in a high exposure area? Well this land would definitely be the spot for you! Located in the heart of downtown Stephenville this over 1.39 acre of prime land has high exposure and has frontage on the main drag where the amount of car traffic is phenomenal.. making the possiblities endless. If you want your new business or existing business to hit its peek well this spot would definitely make your business stand out. Or perfect spot to build some 4 plex or even 8 plex great for investment property with the shortage of rentals in the area... (id:51189)
RE/MAX Realty Professionals Ltd. - Stephenville
0 Baltimore Drive
Calvert, Newfoundland & Labrador
1/2 acre lot located in scenic Calvert on the Irish Loop Drive. Great area to build your dream home. Hst is not applicable, purchaser is responsible for required permits. (id:51189)
Homelife Experts Realty Inc.
5 Main Street
Stephenville, Newfoundland & Labrador
Looking to build a new building for your new business or existing business in a high exposure area? Well this land would definitely be the spot for you! Located in the heart of downtown Stephenville this over 1/2 acre of prime land has high exposure and has frontage on main street... making the possibilities endless. Also comes with a wired Quonset Hut measuring 60 x 20 x 13 that can be utilized as an extra storage area as needed. (id:51189)
RE/MAX Realty Professionals Ltd. - Stephenville
Lot # 05 Quarry Road
Burgoynes Cove, Newfoundland & Labrador
Looking for a cabin lot in a popular area, look no further! Great snowmobiling and ATV country, Lots of hiking trails Hike to the site of the famous B-36 plane crash of 1953. Or take the trail to the resettled community of Popes Harbour. Where you will also find some great salmon fishing in Popes Harbour River. Travel out a few KM to Burgoynes Cove to go Cod jigging in open season. There are lots of ponds in the area, just to name a few Tommy Laite Pond, Otter Pond, Lower Rocky Pond & Lady Cove Pond. The Electricity runs along the front of the lots which makes for an easy connection. (id:51189)
Exit Realty Aspire
5 Ottawa Avenue
Happy Valley-Goose Bay, Newfoundland & Labrador
This large, well established building offers a unique opportunity to rent or live in the 2 bedroom, 1 bathroom apartment above the 2000+ square foot working space & 1500 square foot machine shop, what a great opportunity to create and build your business. This building offers a large work space and all equipment as viewed will be included in the sale. Sitting on a large 100x200 lot in an industrial part of town, there is endless potential to make this a successful business opportunity of your own! Message today for more information and the opportunity to make this yours!(Owner will consider vendor take back opportunities) (id:51189)
Hanlon Realty
6 Bareneed Road
Bay Roberts, Newfoundland & Labrador
Very large piece of property, 0.8 of an acre approx., situated on Bareneed Rd close to all amenities! Irregular shape lot (see pic), this land has a 75' foot frontage and a 424' backage, (L-shaped) and could be great for storage units and potential space for cottages - endless potential. Building located on property is condemned and would have to be removed by owner - no entry! (id:51189)
Keller Williams Platinum Realty
51 Broadway
Corner Brook, Newfoundland & Labrador
Prime Corner Lot in the Heart of Corner Brook. Located in the vibrant core of Corner Brook, this exceptional corner lot offers a unique opportunity for development in a highly accessible and desirable area. Spanning approximately 298 square meters, this parcel boasts prominent visibility and excellent frontage along Caribou & Broadway, making it ideal for commercial development. Situated in the bustling downtown district, close to shops, restaurants, public transportation, and community amenities, ensuring high foot and vehicle traffic. Well-connected via major roads and highways, providing easy access for residents, clients, and suppliers. Zoned commercial, with flexibility for various project types, flat and stable terrain, simplifying construction and minimizing site preparation costs. Convenient access to municipal water, sewer, electricity, and internet services. Surrounded by a friendly neighborhood, this corner lot presents a rare chance to establish a prominent presence in Corner Brook’s downtown core, whether for a new business, apartment complex, or community project. Don't miss the opportunity to shape the future of this thriving region. (id:51189)
Royal LePage Nl Realty-Deer Lake
25 Oceanview Drive
Felix Cove, Newfoundland & Labrador
Looking to build a home with a view of the Ocean? This lot located just off the main road in Felix Cove has a spectacular view of the ocean and is located only 15 mins outside of Stephenville....Call today for more details (id:51189)
RE/MAX Realty Professionals Ltd. - Stephenville
83-84 Conception Bay Highway
Colliers, Newfoundland & Labrador
CONCEPTION BAY HIGHWAY, COLLIERS NL...Colliers is a quiet little Town in the Conception Bay Central area with some spectacular rugged coastlines and exceptional ocean views. This community is located just 15 minutes from the booming hub of Bay Roberts and 30 minutes from Conception Bay South. Immaculate Conception School is an iconic landmark and services this region...and so we meet 83-84 Conception Bay Highway where we have 3.88 acres of some great homestead farm land with all kinds of maple apple trees (red & green), wild raspberries, lilacs and juniper berries, blueberries and many mature trees. There is a breakdown of the 3.88 acreage to two pieces consisting of 2.66 acre and 1.22 acres. There is lots of space to create that wonderful Homestead right here in Colliers. This is a chance of a lifetime to own this great acreage and create a space just for you. Come walk this place, Vision what this place could be...You decide if this is where you want to be...Don't Delay...Call Today!! (id:51189)
Royal LePage Vision Realty
503-507 Ville Marie Drive
Marystown, Newfoundland & Labrador
The Bayview is a well maintained 16 unit Apartment Building that consists of 8 two-bedroom and 8 three-bedroom apartments that have historically been occupied by local mining and fishery companies and include internet, utilities and furnishings including oven, refrigerator, washer & dryer. Property was built in the mid-1970's. Recent interior renovations have the property with an effective age of 15 years. The .57 acre lot is zoned ""Residential Traditional Community"" and backs onto the rocky coastline of Creston Inlet. Paved parking with some landscaping and a detached building used for main electrical service (800 amp main panel). 3576 sq ft on level one, two & three and 3430 sq ft in partially above ground basement for a total of 14,158 sq ft. Based on the current pro-forma statement, this property is projected to achieve a capitalization rate (CAP Rate) of 7.4%, reflecting its potential return on investment relative to the purchase price. (id:51189)
RE/MAX Infinity Realty Inc.
155 Marine Drive
Marystown, Newfoundland & Labrador
Very well maintained 16 unit Apartment Building that consists of 8 two-bedroom (686 sq ft) and 8 three bedroom (834 sq ft) apartments that have historically been occupied by local mining and fishery companies and include internet, utilities and furnishings including oven, refrigerator, washer & Dryer. Property was built in the mid-1970's. Recent interior renovations have the property with an effective age of 15 years. The .57 acre lot is zoned ""Residential Traditional Community"" and backs onto the rocky coastline of Creston Inlet. Paved parking with some landscaping and a detached building used for main electrical service (800 amp main panel). 3576 sq ft on level one, two & three and 3430 sq ft in partially above ground basement for a total of 14,158 sq ft. Based on the current pro-forma statement, this property is projected to achieve a capitalization rate (CAP Rate) of 7.4%, reflecting its potential return on investment relative to the purchase price. (id:51189)
RE/MAX Infinity Realty Inc.
0 Main Road
Cape Broyle, Newfoundland & Labrador
Oversized lot located close to Horse Chops Road in Cape Broyle — less than an hour’s drive from St. John’s. Nestled in a peaceful, natural setting, this lot offers the perfect opportunity to build your dream home, cabin, or getaway retreat. Purchaser is responsible for required permits. (id:51189)
Homelife Experts Realty Inc.
229-231 Cemetary Road
Brigus, Newfoundland & Labrador
Build your own dream Home or cabin on this lovely parcel of land situated on Cemetery road, in sought after Brigus. This Property is not on town services, however it does have an approved septic plan in place. (id:51189)
Goldstone Real Estate Solutions Inc.
516 Kenmount Road
St John's, Newfoundland & Labrador
Great opportunity for developers! 516 Kenmount Road is an undeveloped 36.82 acreage located above the 190 meter contour running behind Orlando Place and Stephano Street in Kenmount Terrace, running back between the back of lots on Sir Wilfred Grenfell Place and the line up from the rear of the properties on Duke Street (east side). 31.06 Acres are zoned Comprehensive Development Area and 5.76 Acres are zoned Rural. Huge future development potential. (id:51189)
Royal LePage Property Consultants Limited
0 Taylor's Road
St. Fintan's, Newfoundland & Labrador
Are you looking for a block of land to build your dream home on, out in the quaint community of St. Fintan's? This parcel of land is 100 feet by 200 feet and is mostly treed so you would have to clear it and put in your own septic system and maybe a well. You would to contact the Area Development Office to find out if the community water can be hooked up in the area. You can enjoy the quiet peacefulness of the rural area but not too far from the Trans Canada Highway to be able to get anywhere you need to go. There is a local Medical clinic, Post Office, General Store and Bank not too far away from this property. Call an Agent for more information and survey of this land. (id:51189)
Century 21 Seller's Choice Inc.
0 Cottage Road
St. Fintan's, Newfoundland & Labrador
This is approximately 4 Acres of land along the Highland River. This parcel is uninhabited and waiting for it's new owner to build a cabin or River Retreat for people who like to travel on the Railway Bed across the Province to stop for a few nights and fish salmon. Or for Hunters in the fall who like to hunt for Moose. Those of you who like the wilderness and living off the land would certainly appreciate this property. Call an Agent today for the survey and more details. (id:51189)
Century 21 Seller's Choice Inc.
