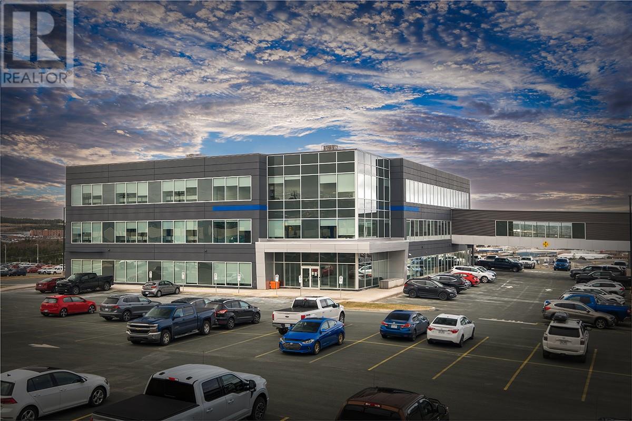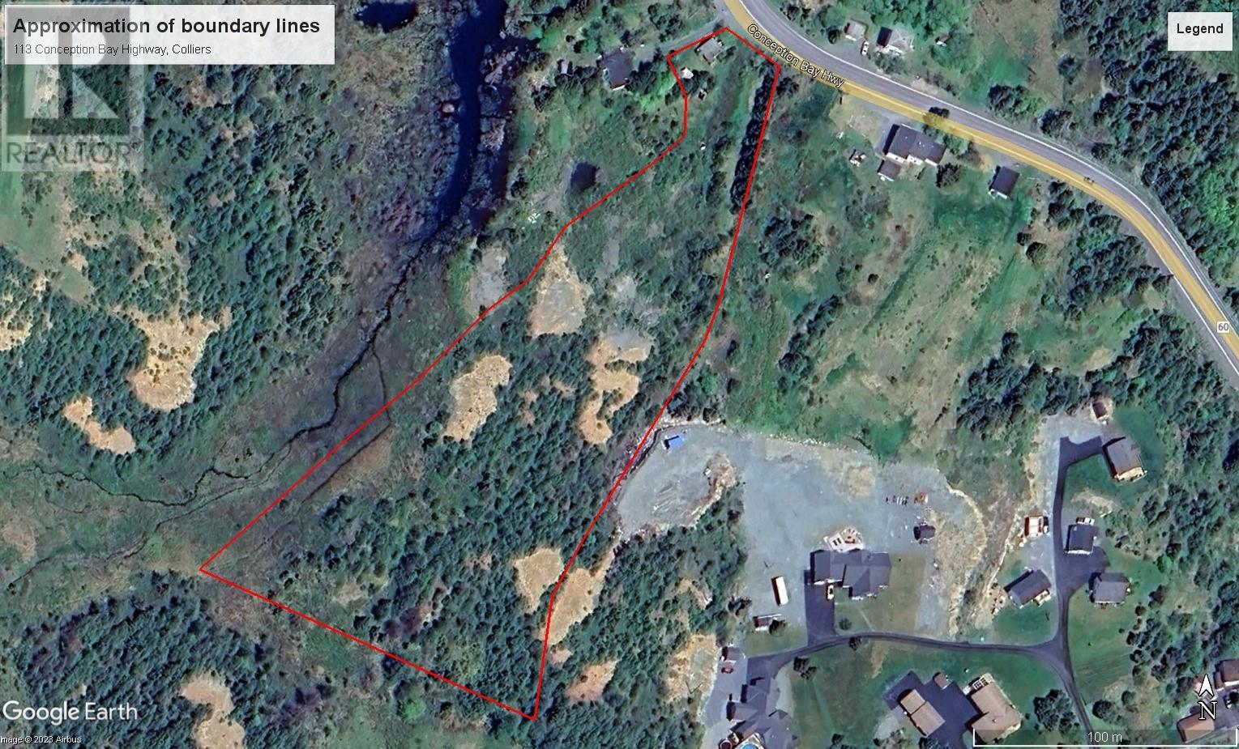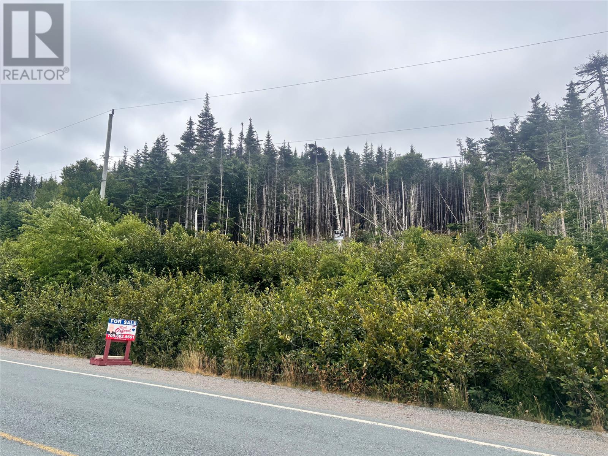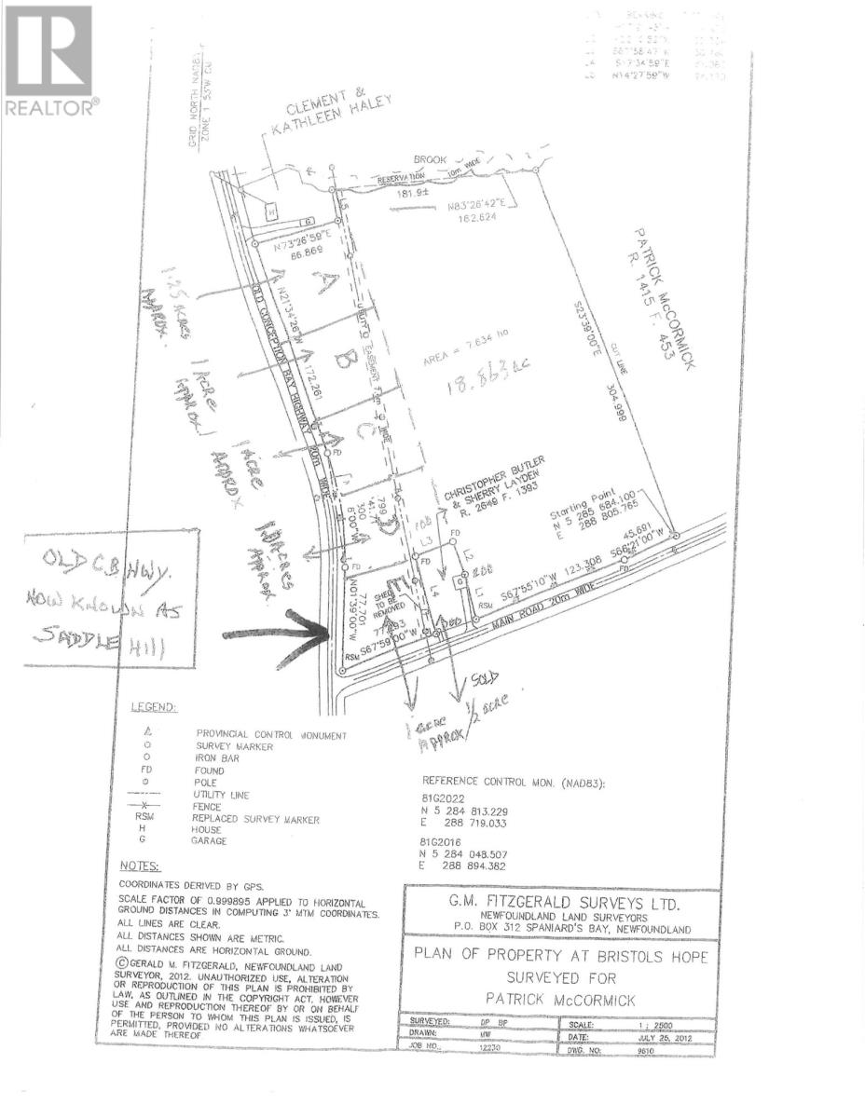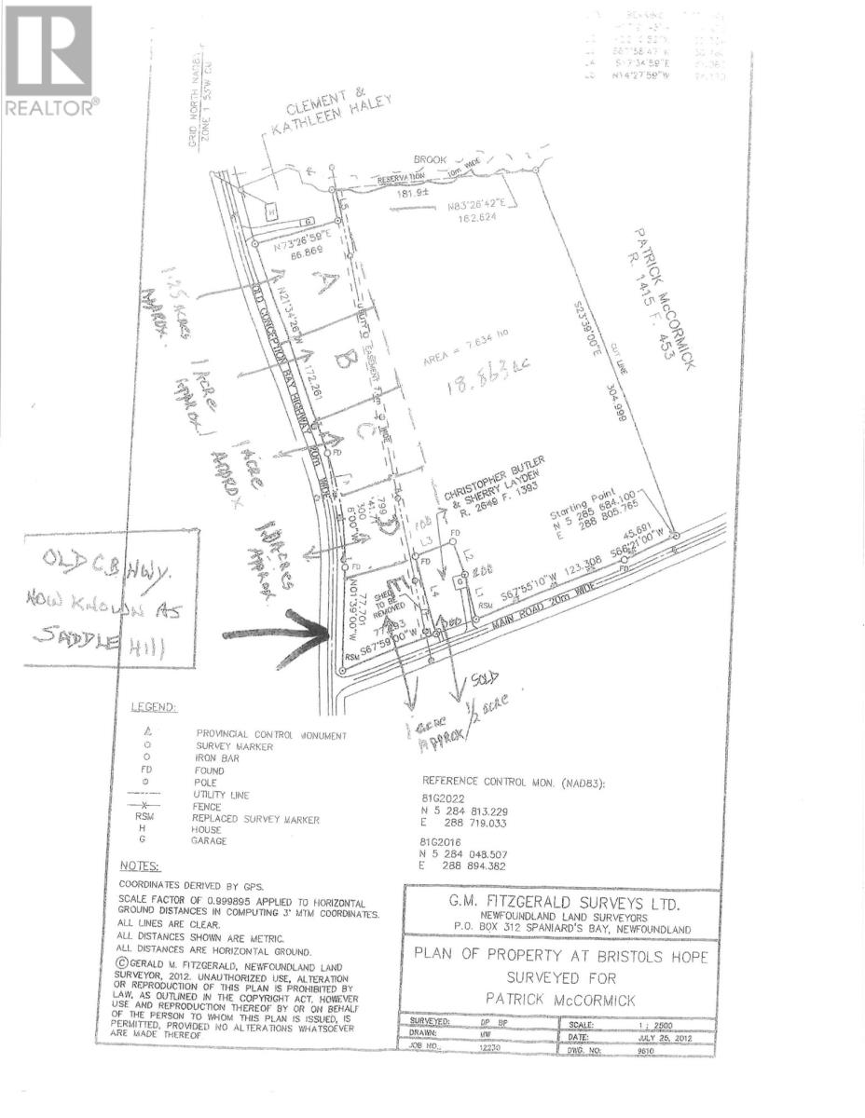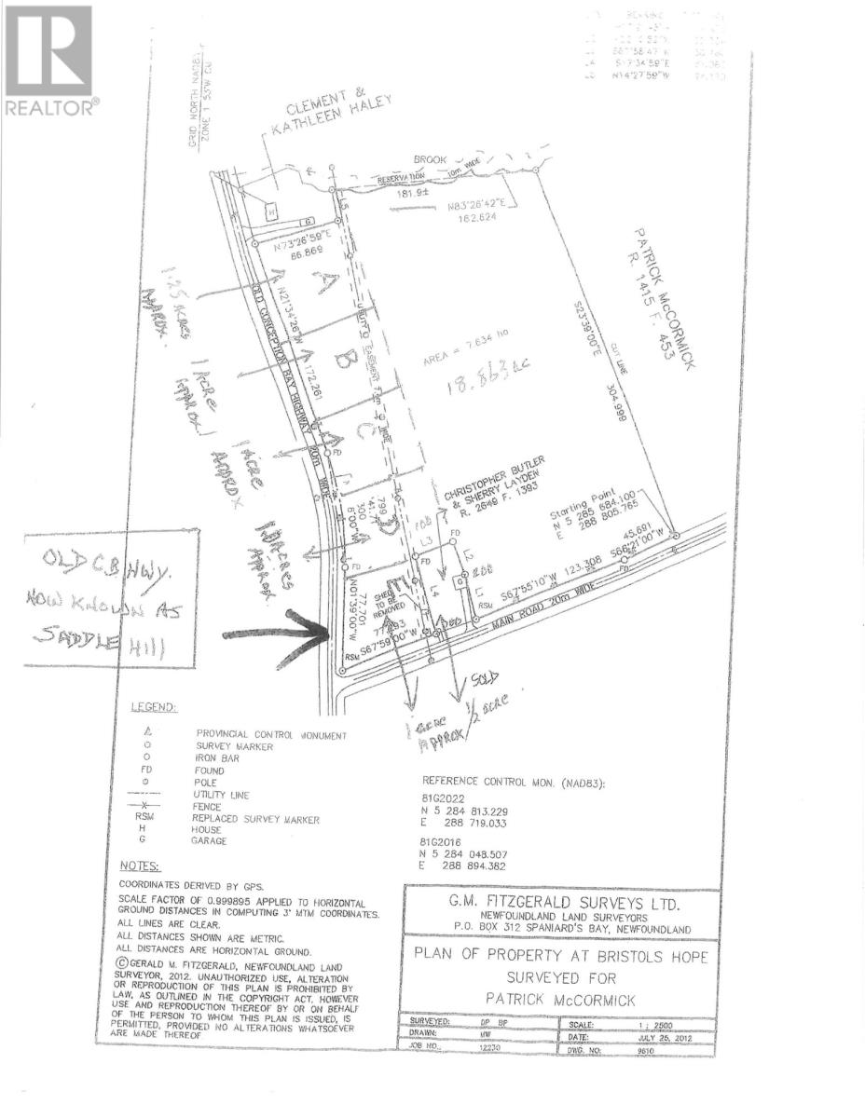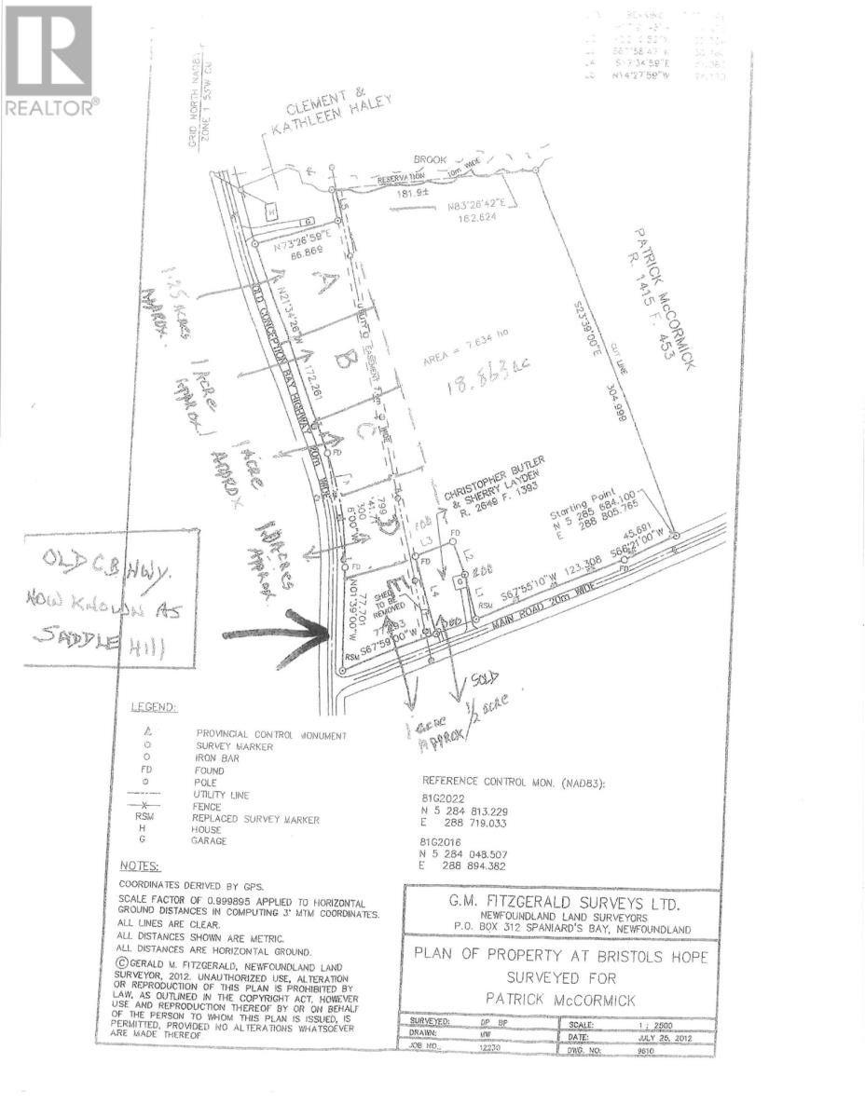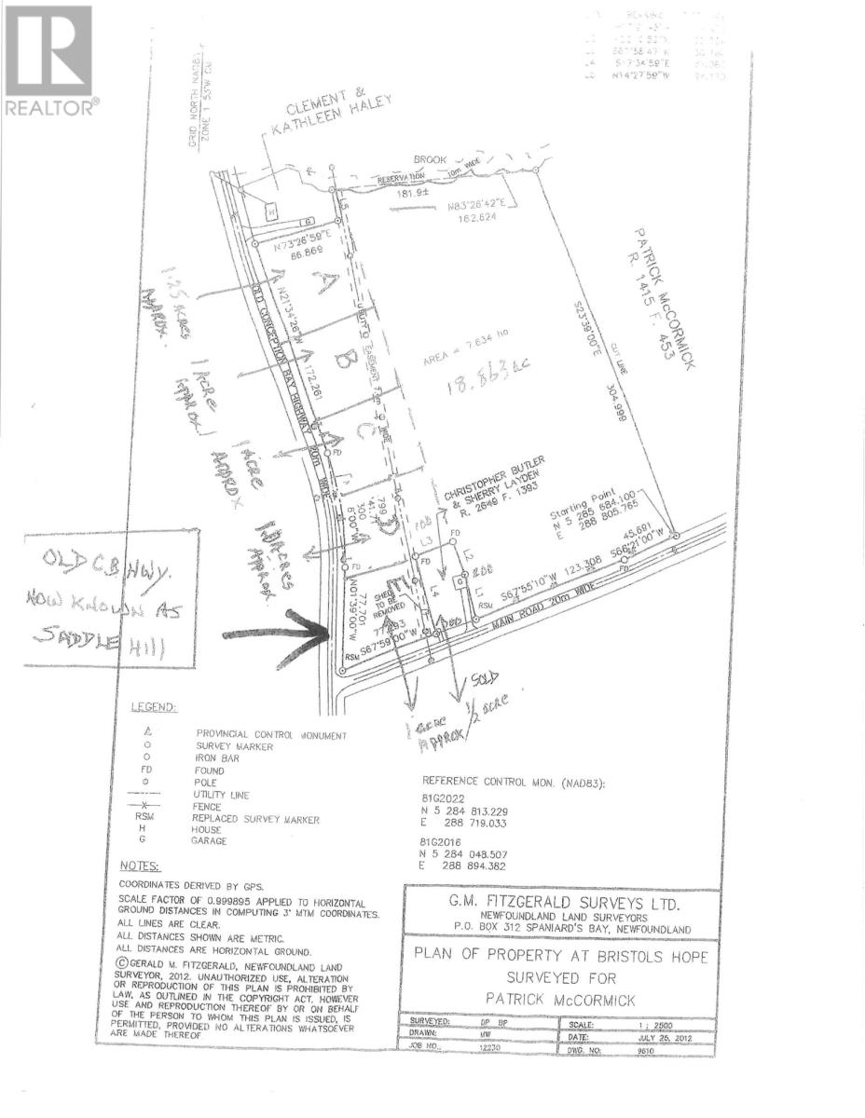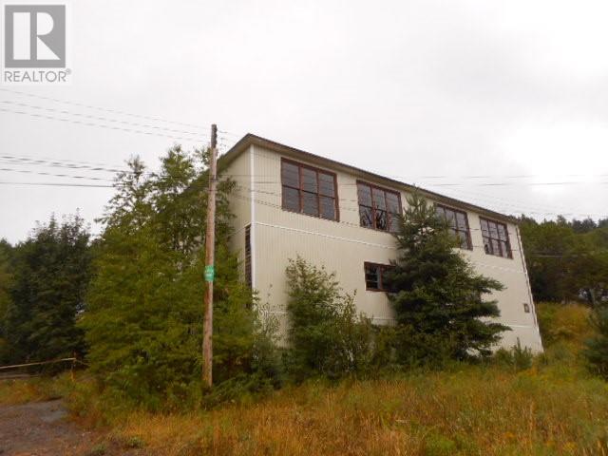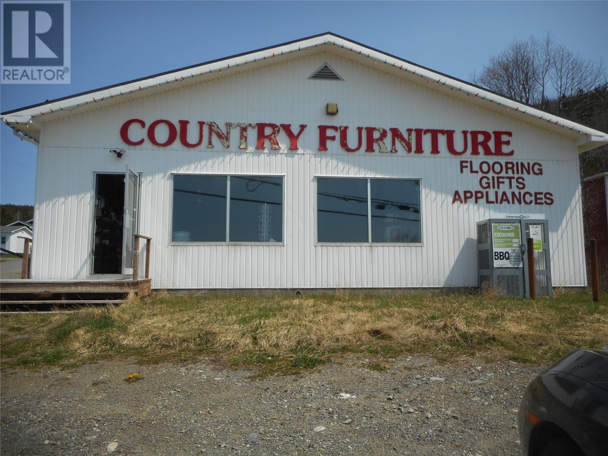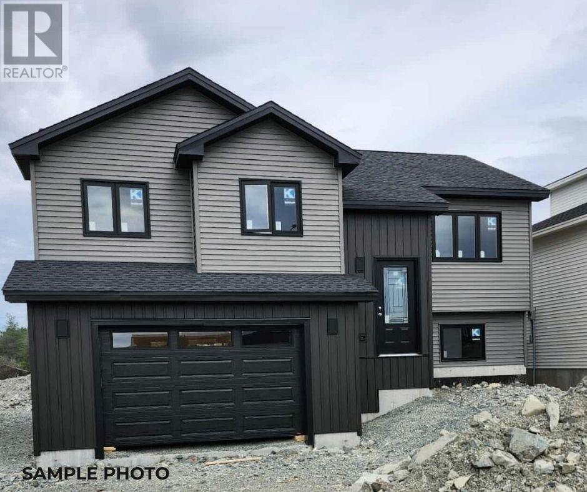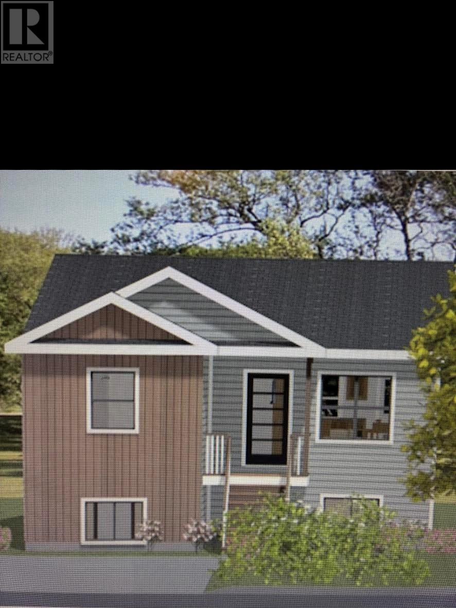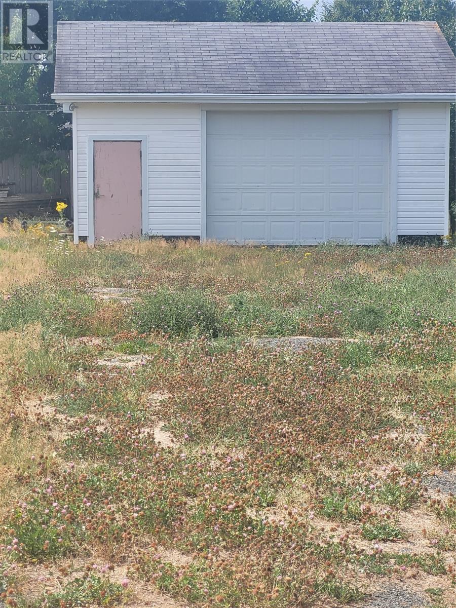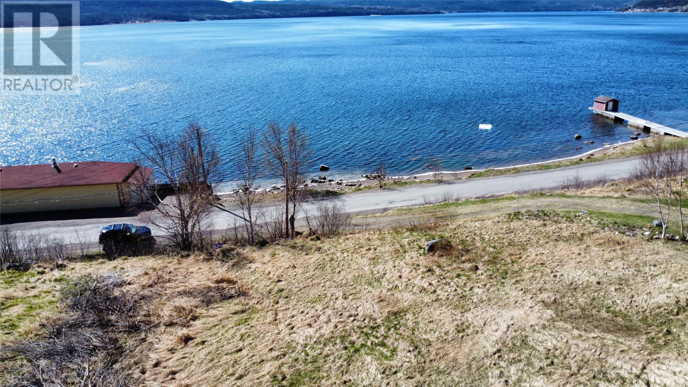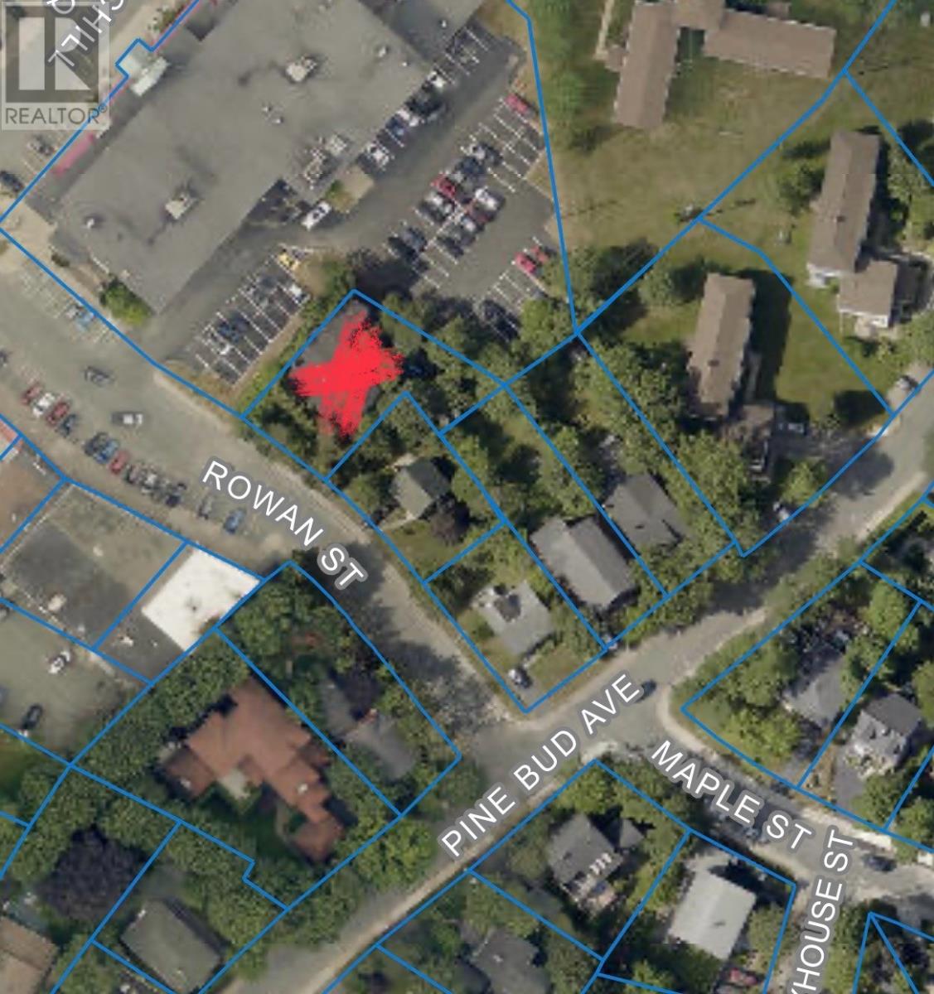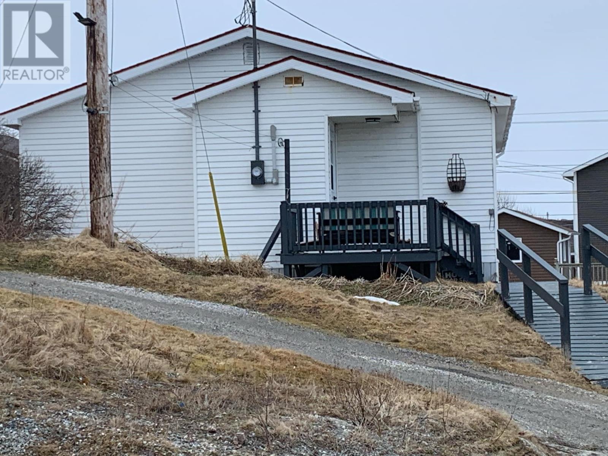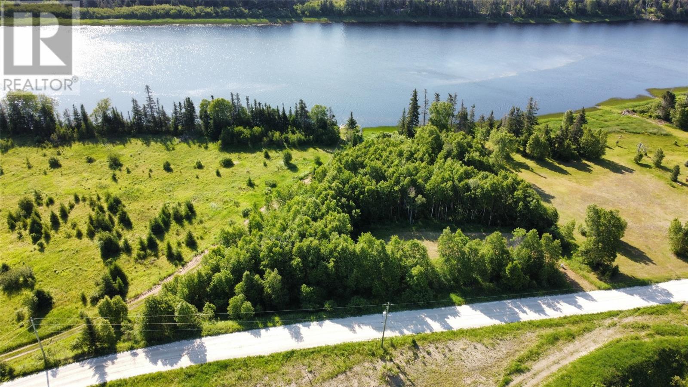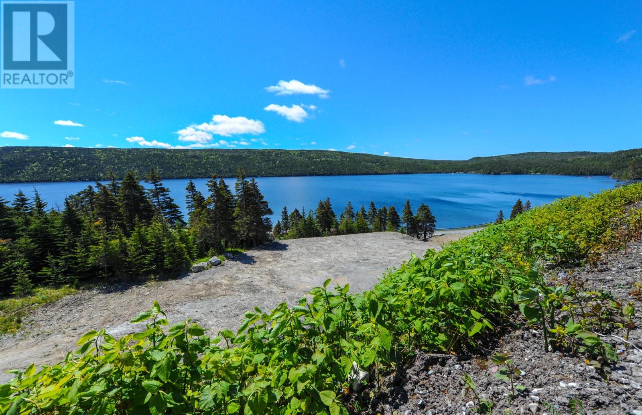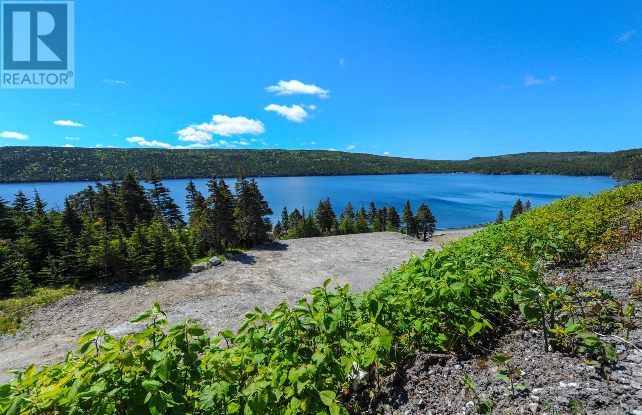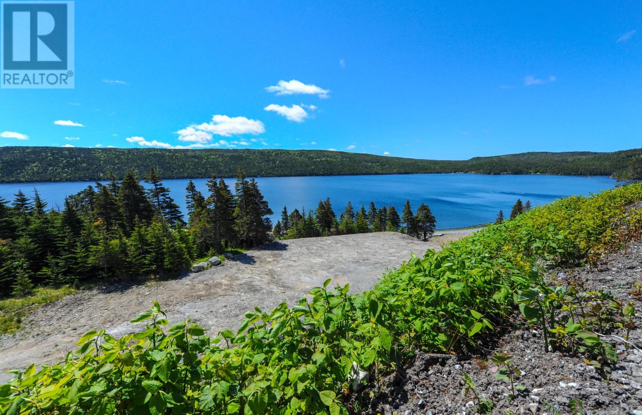140 Kelsey Drive
St. John's, Newfoundland & Labrador
Available now, 140 Kelsey Drive has 7,500 sq. ft. of turn-key office space available for lease on the 3rd floor at an annual rate of $24 per sq ft net. This space is near move-in ready including significant furniture and de-mountable wall systems as seen in the photos. Accessed through a spacious public lobby equipped with two elevators, this space is currently configured with 11 private offices and 12 workstations (many featuring height adjustable work surfaces), a large board room, collaboration space, and a kitchenette with appliances. Additionally, an open area remains ready for additional workstations or additional private offices to be installed. Shared washrooms are located on the floor. The space is professionally designed and well appointed, including a state-of-the-art energy efficient Lithonia programmable LED lighting system. 25 parking spaces are included with base rent, and more can be made available. The 96,000 sq ft campus consisting of two buildings is professionally managed by Bristol Development Inc, and the low operating costs of $13.75 / sq ft are achieved through careful planning and management of the buildings in accordance with BOMA BEST Gold Sustainable practices. This is a mere listing. If you are viewing this leasing opportunity on realtor.ca and would like additional information and/or arrange a viewing, please click on the "MORE INFORMATION" button immediately below the "PROPERTY SUMMARY" to obtain the lessor's contact information. (29437630) (id:51189)
Outlier Nl Realty
113 Conception Bay Highway
Colliers, Newfoundland & Labrador
Attention builders and developers! Nearly 5 acres of land with incredible features in a historic community just 40 minutes from the city. With a distant ocean view and panoramic sightlines of beautiful Colliers, this parcel of land offers an exquisite opportunity for either a massive private lot or may be divided into multiple lots. A gently sloping hill offers unparalleled sightlines over the surrounding area and ease of development. Please note that any boundary depiction in listing pictures is an approximation only. Property survey is available upon request. (id:51189)
Century 21 Seller's Choice Inc.
1 Beaver Pond Road
Cape Broyle, Newfoundland & Labrador
Three bedroom family home located outside the city one hours drive from St. John’s. This home is on a matured treed lot offering a large eat in kitchen ,spacious living room, 3 regular sized bedrooms and full bath. Some upgrades have been completed over the years including windows ,doors and siding, oil tank/ furnace .Property is sold as is as cosmetic upgrades /TLC will be required . Year around access for year around living or a weekend getaway. Close to all amenities and minutes walk to Cape Broyle pond. (id:51189)
Homelife Experts Realty Inc.
Lot 13 Main Highway Highway
Ferryland, Newfoundland & Labrador
Located in historic Ferryland a real nice half acre building lot with town water hook up available. This lot is priced to sell ! A great opportunity to build a full time home or a part time get away property in this beautiful area! (id:51189)
RE/MAX Realty Specialists
00 Saddle Hill Unit#parcel E
Bristol's Hope, Newfoundland & Labrador
One of 5 lots available at this site .Hst applies to the purchase price . This is a Tax free area . vendor & purchaser to split survey cost 50/50. Parcel E (id:51189)
Royal LePage Property Consultants Limited
00 Saddle Hill Unit#parcel D
Bristol's Hope, Newfoundland & Labrador
One of 5 lots available at this site .Hst applies to the purchase price . This is a Tax free area . vendor & purchaser to split survey cost 50/50. Parcel D (id:51189)
Royal LePage Property Consultants Limited
00 Saddle Hill Unit#parcel C
Bristol's Hope, Newfoundland & Labrador
One of 5 lots available at this site .Hst applies to the purchase price . This is a Tax free area . vendor & purchaser to split survey cost 50/50. Parcel C (id:51189)
Royal LePage Property Consultants Limited
00 Saddle Hill Unit#parcel B
Bristol's Hope, Newfoundland & Labrador
One of 5 lots available at this site .Hst applies to the purchase price . This is a Tax free area . vendor & purchaser to split survey cost 50/50 (id:51189)
Royal LePage Property Consultants Limited
00 Saddle Hill Unit#parcel A
Bristol's Hope, Newfoundland & Labrador
One of 5 lots available at this site .Hst applies to the purchase price . This is a Tax free area . vendor & purchaser to split survey cost 50/50 (id:51189)
Royal LePage Property Consultants Limited
22 Woodgrove Acres
Kelligrews, Newfoundland & Labrador
Large level bldg lot with no trees or brush to contend with.Water and sewer is on the road and the Purchaser is responsible for any and all hookup fees, permits and HST if applicable. (id:51189)
RE/MAX Infinity Realty Inc.
26 Woodgrove Acres
Kelligrews, Newfoundland & Labrador
Large level bldg lot in a quiet are of Kelligrews.Water and Sewer is on the road and Purchaser is responsible for any and all hookup fees,permits and HST if applicable. (id:51189)
RE/MAX Infinity Realty Inc.
9 Maple Street
Springdale, Newfoundland & Labrador
Great location in the central area of Springdale former Pentecostal school with three phase power. Next to all downtown shopping, great location for seniors cottages, storage or remove and build a new retail property or a new home. Property is listed for approximate land value, if this is the right location for your new project call today and make an offer. Owner is motivated to sell. (id:51189)
RE/MAX Central Real Estate Ltd - Springdale
376 Main Road
Head Of Bay D'espoir, Newfoundland & Labrador
Calling all developers, landlords, contractors! Anyone looking to get into the rental market! Are you looking for a property with tons of potential? Well here it is! Located at 376 Main Road, Head of Bay D'Espoir is this 3200 square foot building. Want to add some apartments to the current rental inventory in the area? This building may be perfect for just that. Just do the work and become a landlord. With rental opportunities at an all time low, now is the time to create some much needed apartment space in the area, with over 3000 square feet just think of what you can do! Also, with all of new incentives announced by both the Federal and Provincial Governments, there is no greater time than now to expand your rental portfolio. Turn this building into three to four rental units and you will be part of the solution to the current housing shortage. Looking to start or expand a business? This building may be exactly what you are looking for. Maybe apartments are not for you but you would like a larger home all on one floor, take a look and transform it to make it your own. Maybe long term storage units are needed in the area? Divide the space into smaller units and let the storage opportunity begin. This building is located close to all amenities, a short walk to the cafe, stores, the RCMP office and so much more. Endless opportunity awaits you, you do not want to let this one get away! This building is a blank slate just waiting for your ideas to make it come to life again. This property is now priced to sell and is just waiting for the perfect buyer. Maybe that is you! (Formerly Country Furniture.) (id:51189)
Outport Realty Inc. - Grand Falls-Windsor
1 Blarney Stone Place
Paradise, Newfoundland & Labrador
Construction is set to begin on this 2 apartment home on a quiet street by DMP Contracting. This home will feature a large foyer, open concept kitchen with an island, a large living room, crown moldings on the main area, main floor laundry, a large master bedroom with ensuite & walk-in closet, plus 2 other nice sized bedrooms.....the basement offers a choice of a finished family room plus a registered 1-bedroom apartment or a 2-bedroom registered apartment for added income. Comes completed with a 10 x 12 patio deck, front & back eavestrough, front lanscaping & double paved driveway. 8-year Lux home warranty. Located next to walking trails, playground, schools and all other amenities. (id:51189)
Royal LePage Atlantic Homestead
197b Freshwater Road
St Johns, Newfoundland & Labrador
Construction starting soon on this beautiful 2 apartment home in a great central location! 7 Year home warranty and generous allowances. (id:51189)
Royal LePage Property Consultants Limited
18 Woodgrove Acres
Kelligrews, Newfoundland & Labrador
Large level bldg. lot with a 20 x24 garage already in place on the lot. Water and Sewer is on the road and Purchaser is responsible for any and all hookup fees and permits plus HST if applicable (id:51189)
RE/MAX Infinity Realty Inc.
0 Main Street
Rattling Brook, Newfoundland & Labrador
Just under an acre of land situated in the picturesque community of Rattling Brook. An ideal spot to build your dream home or cottage. For those who have envisioned mornings greeted by stunning ocean views in a tranquil environment, this reasonably priced land is the perfect choice. Approximate lot outline and measurements can be found in the photos. (id:51189)
RE/MAX Central Real Estate Ltd - Springdale
21 Pippy Place Unit#201
St. John's, Newfoundland & Labrador
Prime second floor office space available in a great building in a super location. This space has 2 offices and a reception area which could make a 3rd. This is a modern and well maintained, air conditioned, office suite with immediate access to stairwell and washrooms. Landlord willing to support leasehold improvements. Gross lease rate includes operating costs, heat/light, parking, business occupancy tax, CAM, and A/C. The only items not included are data and phone.. Ready to move right in. HST extra. Excellent value. (id:51189)
RE/MAX Realty Specialists
4 Rowan Street
St. John's, Newfoundland & Labrador
Rare opportunity to purchase such a large mature building lot in the heart of Churchill Square!. There is a possibility this property could have a commercial aspect if so desired by the Purchaser. Being sold as is, any permits or zoning changes are the responsibility of the Purchaser. Front and rear access. New survey under Documents. (id:51189)
Hanlon Realty
6 Inspiration Road
Burgeo, Newfoundland & Labrador
This 3 bedroom bungalow is located in the center of Burgeo. It has 3 bedrooms, 1 bathroom and an office space and a separate laundry room. It overlooks a beautiful pond and is just minutes from Sandbanks Provincial Park. Some recent renovations include, freshly painted throughout, new flooring, new water heater, blow in insulation in the attic, new bathroom, and the basement has been partially developed with a little workshop. The current owners added new windows and doors, new shingles and added insulation in the front walls. If you enjoy kayaking, fishing, hiking and snowmobiling in the the winter, Burgeo just might be a nice place to settle down. Enjoy the pond view while sitting on the front deck sipping your morning coffee watching the sun come up over the beautiful little mountain that just sits over the pond. Home is coming fully furnished and it is move in ready!! (id:51189)
Royal LePage Nl Realty Limited
1 Tranquil Waters Road
Reidville, Newfoundland & Labrador
Rare opportunity to own a treed 1.62 acre lot with frontage on the upper Humber River. The building lot is located in the Tranquil Water Estates subdivision, a peaceful and executive development just minutes from Deer Lake, the International Airport and all the amenities the town has to offer. A rare offering, this is a chance to build a dream home overlooking the water with 100 feet of frontage - one of few properties available on the legendary Humber River. The land is perfect for outdoor & nature enthusiasts with direct access to boating, ATV'ing, snowmobiling, salmon fishing and more all from the backyard. The land is zoned Mixed Development with the town of Reidville so opportunity for other uses is possible pending any municipal approvals. The property also has the potential to be subdivided for the savvy purchaser. Town water hookup available. (id:51189)
RE/MAX Infinity Realty Inc.
Lot 3 1313-1315 Main Road
Dunville/harbour Drive, Newfoundland & Labrador
Pause for a moment and enjoy the spectacular view that this property has to offer. Now imagine the endless possibilities you have with Over 2 acres of land at your disposal, and mixed zoning potential to allow the commercial venture of your dreams (i.e. restaurant, seniors living facility, gym, etc.) or possibly up to three or more residential building lots for new homes completed on municipal services. Build your dream home and have space for your business all in one place. With endless opportunities you will thank yourself for making the inquiry today. (id:51189)
Exp Realty
Lot 1 1313-1315 Main Road
Dunville/harbour Drive, Newfoundland & Labrador
Pause for a moment and enjoy the spectacular view that this property has to offer. Now imagine the endless possibilities you have with Over 2 acres of land at your disposal, and mixed zoning potential to allow the commercial venture of your dreams (i.e. restaurant, seniors living facility, gym, etc.) or possibly up to three or more residential building lots for new homes completed on municipal services. Build your dream home and have space for your business all in one place. With endless opportunities you will thank yourself for making the inquiry today (id:51189)
Exp Realty
Lot 2 1313-1315 Main Road
Dunville/harbour Drive, Newfoundland & Labrador
Pause for a moment and enjoy the spectacular view that this property has to offer. Now imagine the endless possibilities you have with Over 2 acres of land at your disposal, and mixed zoning potential to allow the commercial venture of your dreams (i.e. restaurant, seniors living facility, gym, etc.) or possibly up to three or more residential building lots for new homes completed on municipal services. Build your dream home and have space for your business all in one place. With endless opportunities you will thank yourself for making the inquiry today! (id:51189)
Exp Realty
