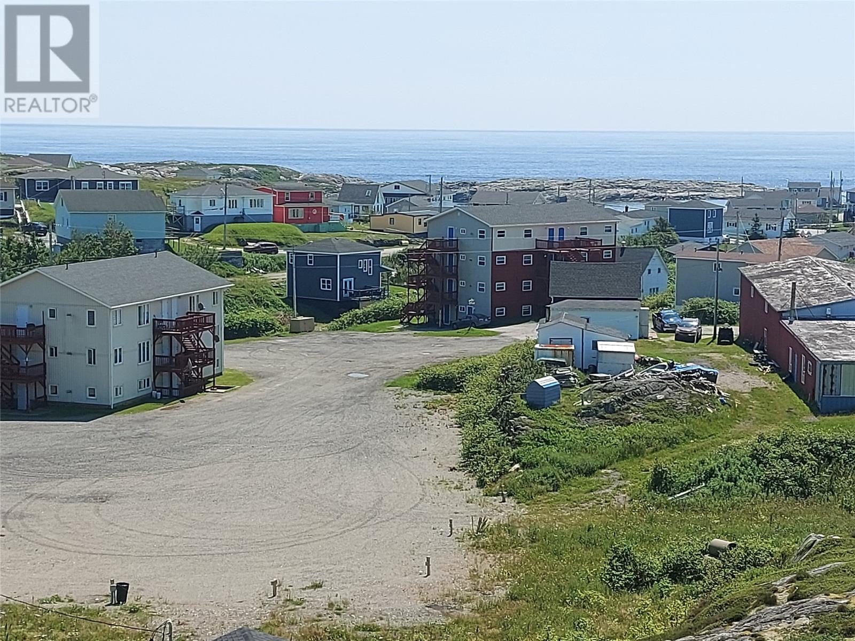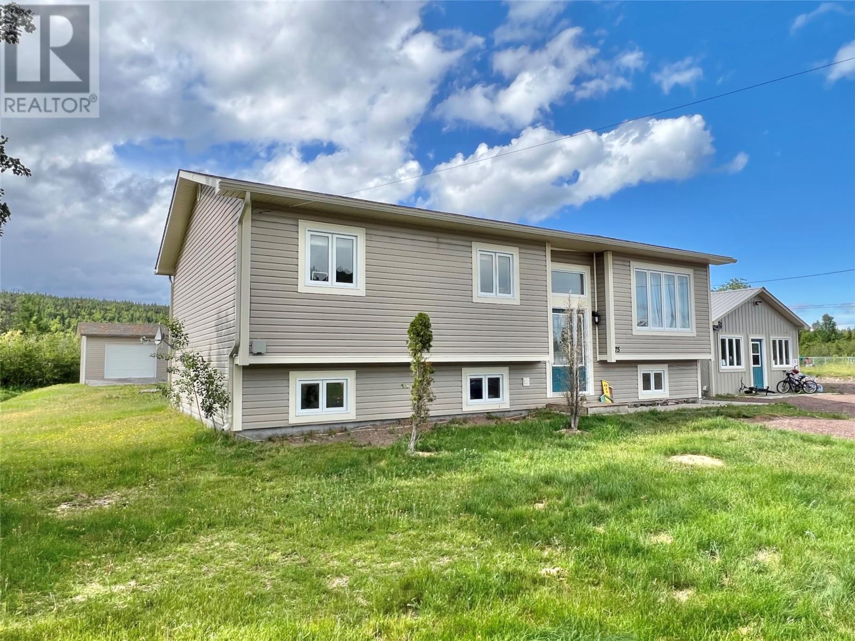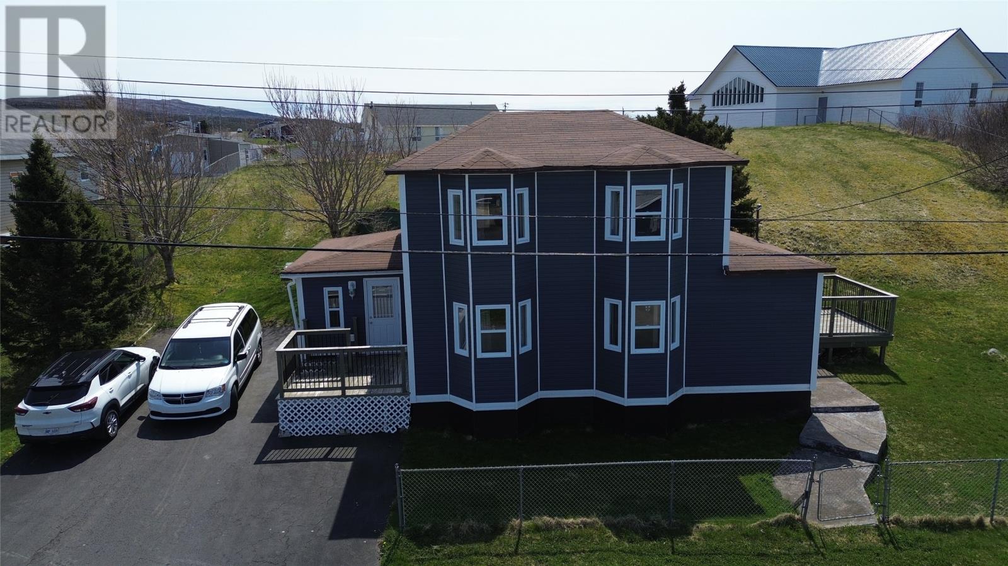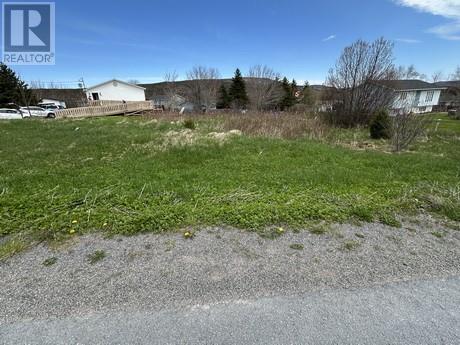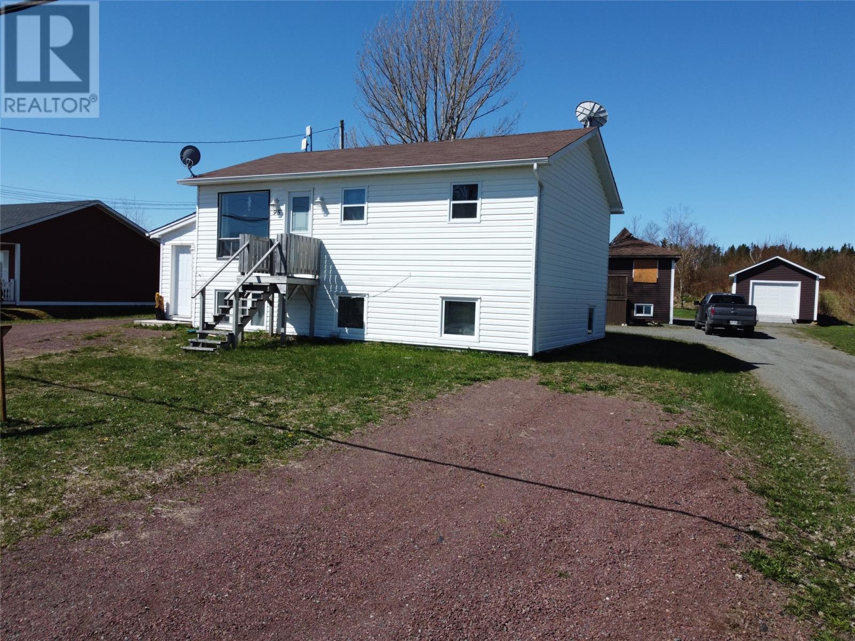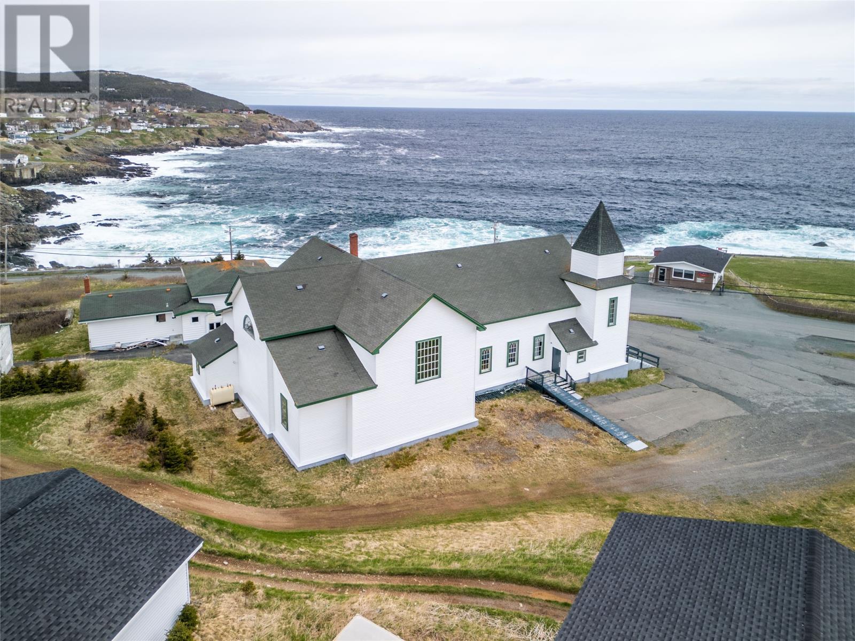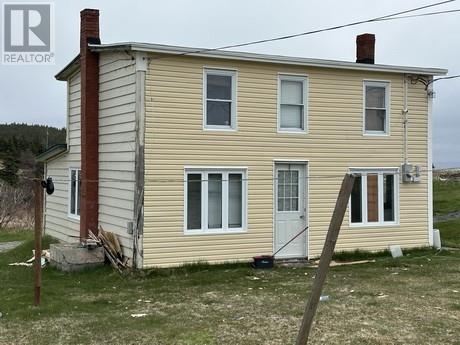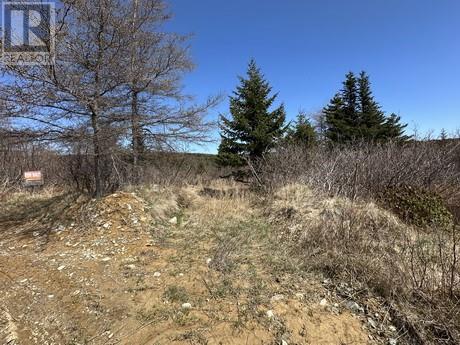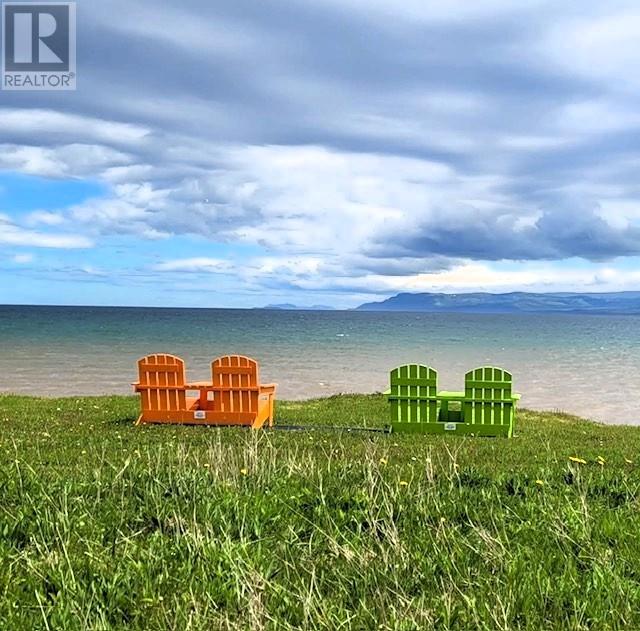16 A/b And 18 Currie Avenue
Port Aux Basques, Newfoundland & Labrador
Now offering this one-of-a-kind investment opportunity in downtown Port aux Basques. The well-established Shark Cove Suites and Rentals is a turn-key opportunity waiting for new owners. This package includes two apartment buildings, a warehouse-style building with 2 residential units, and a serviced RV park area. The first building, 16 A Currie Avenue, has six two- bedroom units and two one-bedroom units. The second building, 16B Currie Avenue, has six three-bedroom units. The third building, 18 Currie Avenue, has two residential units, for a total of sixteen units in all. Twelve of the sixteen units come fully furnished. All units have their own laundry facility. These units can be utilized as long-term, weekly, or daily rentals, or a combination of the three. 18 Currie Avenue, the former Follows Wholesale building and later the Shark Cove Restaurant and Lounge, has two residential units upstairs and loads of space on the main floor to develop into additional business ventures or simply use as storage. Also included is a recently developed RV park with 18 serviced units for those travelers awaiting a ferry crossing or a long cross-island trek. This addition to the business is showing steady growth in peak tourist season. This well-established business is a turn-key opportunity with growth potential. If you are in the market to broaden your investment portfolio or be your own boss, contact today to find out more. (id:51189)
Hanlon Realty
75 Main Street
Phillips Head, Newfoundland & Labrador
Welcome to this eye-catching property nestled in the peaceful, oceanfront community of Phillips Head - just minutes from amenities of nearby Botwood! Set on a spacious lot, partially landscaped with ample parking space; a 12'x16' storage shed with overhead door for all your storage needs. Located within walking distance to the ocean and the local community wharf, this home offers a blend of comfort, versatility and entrepreneurial potential. Main house completed with vinyl windows & siding for low maintenance living; inviting front foyer leads into a bright & spacious living room; open concept kitchen & dining area with custom birch cabinetry and two pantries, (appliances included); three comfortable bedrooms, including a primary bedroom with walk-in closet and a 2 piece ensuite; main bathroom features a corner whirlpool tub & separate corner shower. Full basement with exterior covered entrance; large family room with built-in dry bar; bedroom; hobby room/additional bedroom; laundry room with built-in cabinetry; storage room & furnace room. Heating is provided by a forced air electric/wood furnace combination. Bonus building with endless business or rental potential is a 20'x36' commercial style building that was previously used as a convenience store/gift shop. This versatile space offers tremendous opportunity to generate income. Building has a separate 200 amp electrical service, town water & septic, walk-in cooler, kitchenette with take out window, half bath, open concept retail space. Ideal building for reopening as a shop or café; converting into a fast food takeout, coffee shop, Air BNB or workshop/garage. So many possibilities await with this one of a kind property. Whether you're looking to settle into a peaceful home, launch a small business, or both - this is an opportunity you won't want to miss! (id:51189)
Royal LePage Generation Realty
100 Brook Street
Stephenville Crossing, Newfoundland & Labrador
This 3 Bedroom, 1 Bathroom Bungalow is situated on a quiet street in Stephenville Crossing. Main floor features large eat in kitchen, spacious living room, 3 bedrooms, main bathroom, laundry room and a back porch. This home has had many renos in the past few years which include new hot water tank, new furnace/oil tank, shingles, new wiring and plumbing throughout, some windows in the past 6 years and some new flooring. This home is priced to sell (id:51189)
RE/MAX Realty Professionals Ltd. - Stephenville
14 Logwood Drive
Fortune, Newfoundland & Labrador
Welcome to 14 Logwood Dr. where character and modern living collide. This stunning century old family home features 3 bedrooms on the second floor as well as a large closet storage area plus the main bath of the house with an updated accessible walk in tub. As you enter the porch area on the main floor you will be greeted with generous space to sit and take off your shoes. Plenty of coat storage as well as an additional storage room for all your seasonal gear. The washer and dryer also sits in this area. Making your way to the kitchen/dining area, you will be pleased by the amount of kitchen storage and prep space along with the large dining area, perfect for family gatherings. The living room, stairs and shelving are all original to the home and showcases the unique qualities of this century home. Many updates have been made including new shingles in 2011, all new vinyl windows and siding. The electrical was updated in 2006 to a 200amp panel. Most of the plumbing has been removed and updated to pex. This home is a rare find, offering the perfect blend of historic charm and modern living in a picturesque setting. Don't miss the opportunity to make this unique property your own and enjoy the enchanting ocean views that come with it. (id:51189)
RE/MAX Eastern Edge Realty Ltd. - Marystown
138 - 146 Conception Bay Highway
Holyrood, Newfoundland & Labrador
CONCEPTION BAY HIGHWAY HOLYROOD NL....Welcome to one of the most scenic towns on the Avalon, where there is so much happening from the famous Board Walk on the beach to the Marine Institute with its state of the art Ocean Technology, the Willows golf course, the Holyrood Marina, the new Tim Hortons, an ever expanding Holy Cross Elementary School and two Day Cares Centre's, two major land developments, Marina Shores and Mountain View Estates and the list goes on! There's pride of ownership everywhere in this Town and it shows!! So we introduce to you...138-146 Conception Bay Highway and a 6.5 Acre parcel of R-MD land in a very desirable location in the Town. This parcel of land can take on many different opportunities for the right buyer, a seniors resort, small homes, 1 acre developed estates and even the Mansion on the hill...Come walk this place...Vision what this place could be...You decide if this is where you want to be...Don't Delay...Call Today!! (id:51189)
Royal LePage Vision Realty
70-74 Church Road
Victoria, Newfoundland & Labrador
EXCELLENT BUILDING LOT in a GREAT LOCATION .. .All town services . Oversized lot with 158' frontage right on Church Road , shopping close by .. and only minutes to Carbonear , the adjoining community a major business and shopping hub with a modern 8 story Hospital . CHECK THIS ONE OUT .. and .. TRY AN OFFER !!! (id:51189)
Clarke Real Estate Ltd. - Carbonear
95 Main Street
Embree, Newfoundland & Labrador
Looking for an investment property or a home with an apartment to help pay the mortgage? Check out this 2 apartment property in Embree, NL with an Ocean View. The top unit has an eat in kitchen, living room, 3 bedrooms, laundry room and bathroom. The lower apartment which was just completely renovated has 2 bedrooms, open concept eat-in kitchen / living room, and bath with ceramic heated floors....the porch area also has heated ceramic floors ( Pictures of apartment to follow).Each unit as a 125 AMP panel on separate meters and separate driveways. Both units are heated by electric baseboard heaters. All pex plumbing throughout. Continuous eavestrough front and back. There is a 20'x14' shed for all your storage needs as well. Back deck and main front window to be replaced in coming weeks. Both units are currently rented. This is the perfect investment property or you can live upstairs and rent the basement to supplement the mortgage. Call an agent and check it out! (id:51189)
Krown Property Investments Inc.
617 Main Road
Pouch Cove, Newfoundland & Labrador
Welcome to 617 Main Road — a truly rare opportunity in the heart of scenic Pouch Cove. This expansive 4.5-acre parcel of land offers breathtaking ocean views and endless possibilities for development or uses. With its generous size, gentle topography, and direct access from Main Road, the property is well-suited for future residential development, a private retreat, or a creative project that complements the charm of the community. Rich in local history, on the site St. Agnes’ Church — a landmark whose cornerstone was laid in 1916, the same year Pouch Cove gained ecclesiastical independence from Holy Trinity. This area carries both cultural significance and long-standing community spirit. Whether you're looking to build, invest, or simply secure a slice of coastal Newfoundland, this property offers a blend of natural beauty, historical context, and practical potential. Don’t miss your chance to own a piece of Pouch Cove’s story. (id:51189)
Bluekey Realty Inc.
3 Amys Hole Road
Jobs Cove, Newfoundland & Labrador
HANDYMANS SPECIAL ! This traditional salt box style home fixer upper home features on the main level an eat in country style kitchen , living room and full 4 pc bathroom ; upstairs has 4 bedrooms.. partial ocean view from upstairs bedrooms . Electric heat . This is a TAX FREE AREA SO THERES no property taxes .. just a small fee for garbage collection and a small donation to the local fire dept. OAWNER IS SELLING this property "" AS IS "" and would like an IMMEDIATE SALE .. SO .. COME TAKE A LOOK .. AND .. try an offer !!! (id:51189)
Clarke Real Estate Ltd. - Carbonear
94 -100 Rattle's Road
Victoria, Newfoundland & Labrador
LARGE PARCEL OF LAND just past the pavement on Rattle's Road . EXCELLENT POTENTIAL FOR DEVELOPEMENT .. All town services are up to the end of the existing road . Quiet and Private .. perfect spot for your dream home ! Out of Province Owner just wants it Sold .. so come check this one out .. and .. TRY AN OFFER !!! (id:51189)
Clarke Real Estate Ltd. - Carbonear
281 A Bayview Lane
Boswarlos, Newfoundland & Labrador
Just 20 minutes from Stephenville, this property offers peaceful seclusion with unreal views and town amenities just a short drive away. Located in beautiful Boswarlos, these lots come with panoramic views of the ocean and mountains, perfect for anyone looking to enjoy nature at its finest. Picture yourself whale watching from your deck, catching incredible sunsets, and spotting moose right in your own backyard. It’s the kind of quiet, scenic lifestyle that feels like a dream but could be your daily routine. There are 3 lots available and lot sizes can be adjusted to fit what you need. All have already been tested and approved for development, so you're one step closer to building your perfect home. If you're looking for a spot where you can truly unwind and soak in the beauty of Newfoundland, this is it! Call today for more info or to see it for yourself! (id:51189)
Royal LePage Nl Realty-Stephenville
448-450 Jw Pickersgill Boulevard
Centreville Wareham Trinity, Newfoundland & Labrador
Welcome to a Unique Commercial Gem with Endless Potential! Price Reduced! Vendors are open to any reasonable offer-don’t miss this opportunity! Formerly home to Midway Food Store Foodex, this 2,100 sq. ft. commercial building is ideally located on a high-visibility ½-acre lot-a perfect canvas for your next business venture. Positioned en route to the scenic Kittiwake Snowmobile Trail System, the property benefits from steady year-round traffic from tourists, cottagers, and outdoor enthusiasts. Just minutes from the ocean and next to a local playground, it sits at the heart of community activity. Property Highlights: 2,100 sq. ft. Commercial Space-Spacious layout, ideal for retail, service, or specialty use. Attached 600 sq. ft. One-Bedroom Apartment-Perfect for live/work convenience, rental income, or future expansion. Large Stockroom & 10’×16’ Shed-Ample space for inventory, tools, or seasonal equipment. Electric Heat & 400 Amp Service-Fully powered for commercial demands. Recent Upgrades -New shingles installed in 2021 for added peace of mind. With its flexible zoning and prime location, this property opens the door to endless possibilities: convenience store, boutique, café, daycare, gas station, or something entirely your own. Zoned for success. Priced for action. Vendors are motivated-make your offer today! (id:51189)
Sutton Group - Beatons Realty Ltd.
