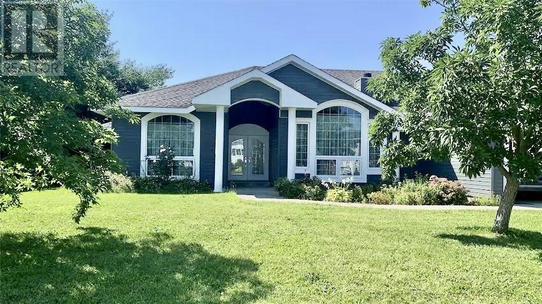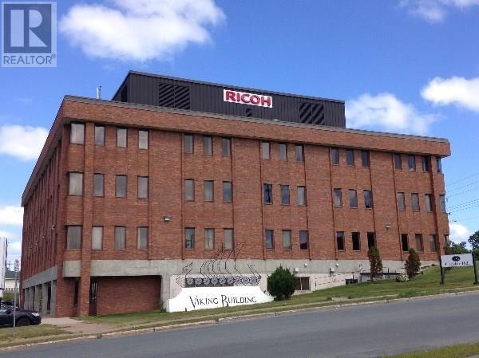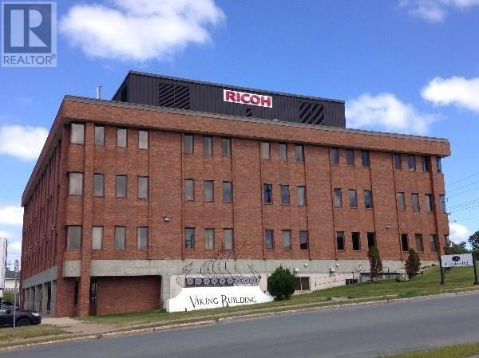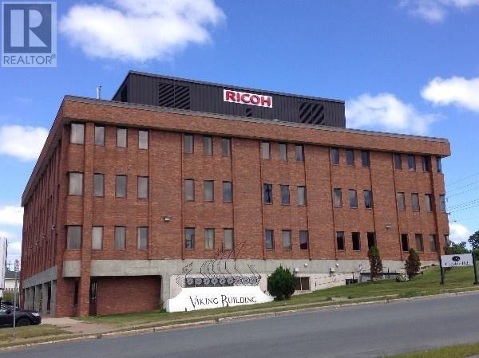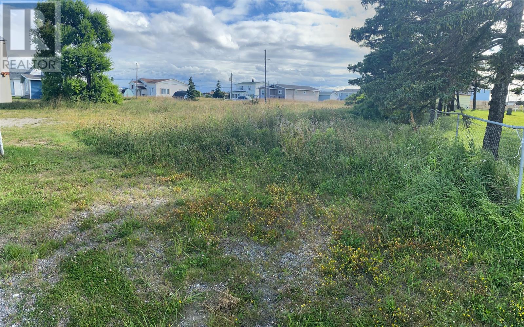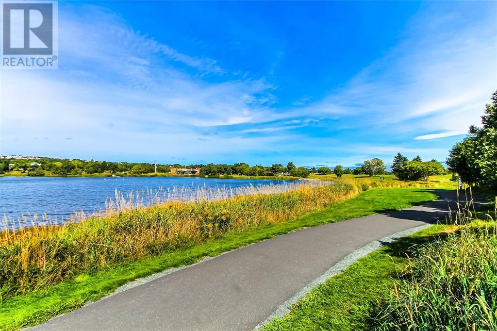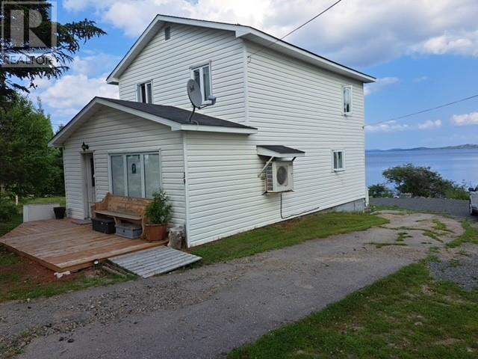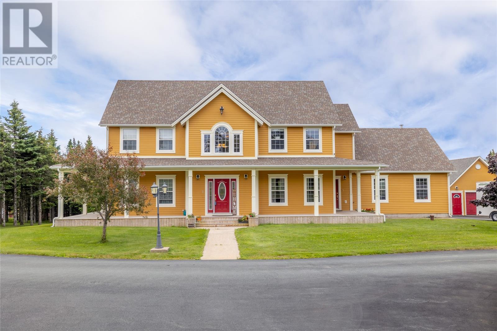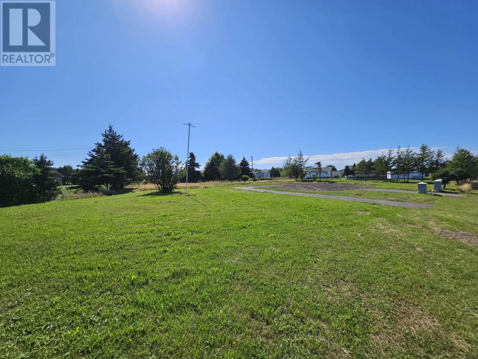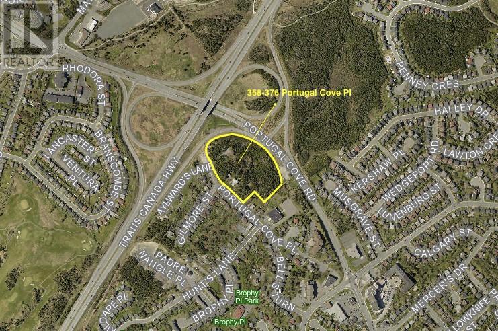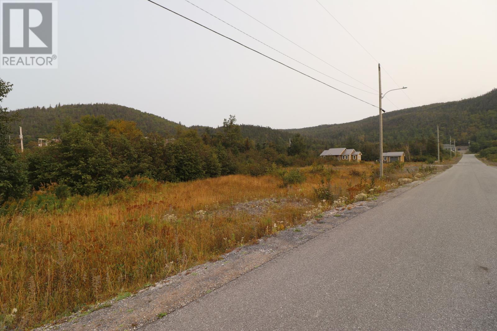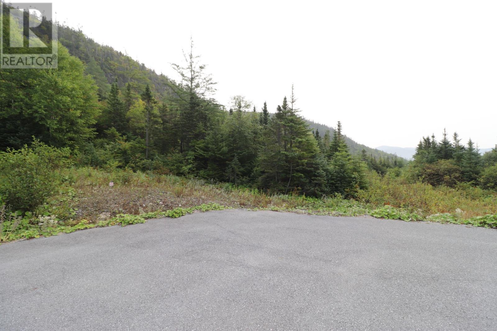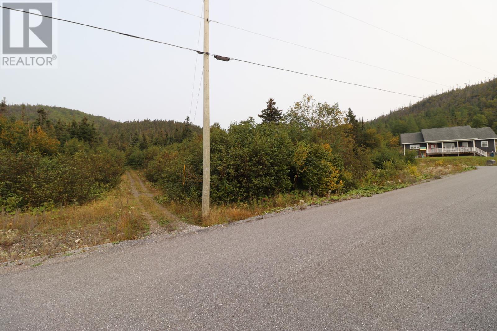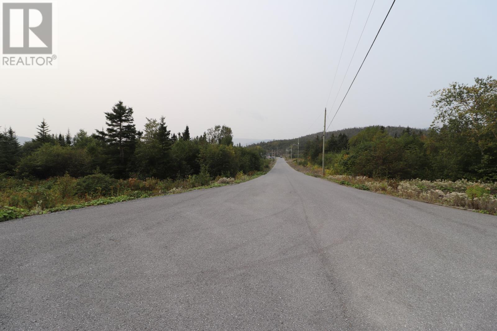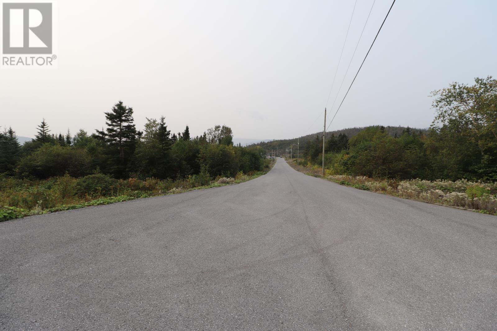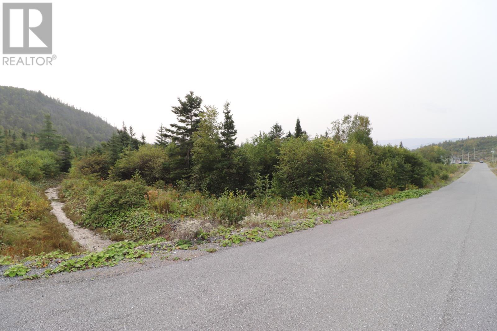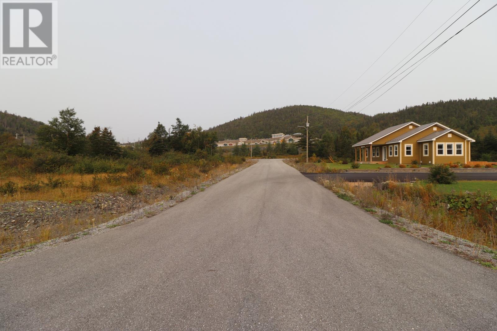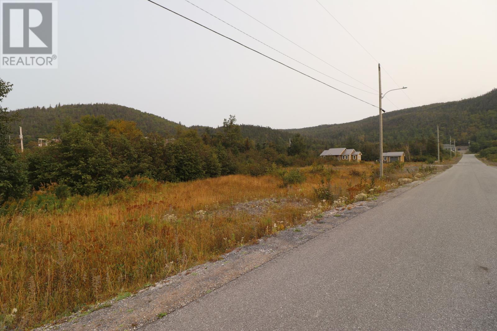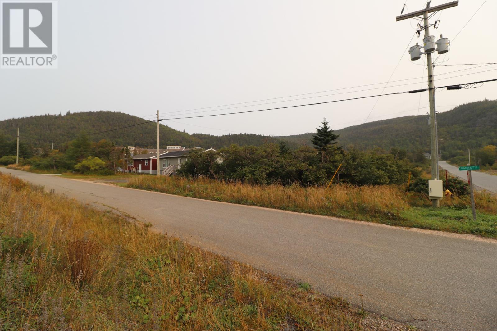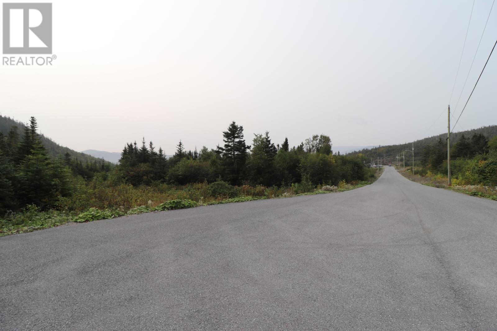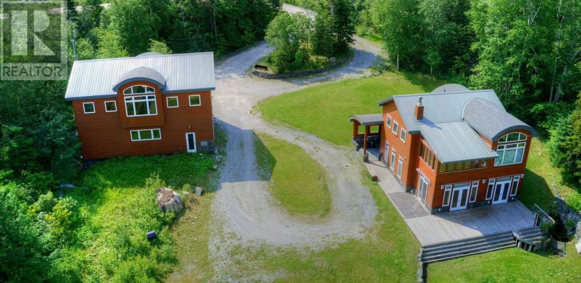33 Colonial Avenue
Stephenville, Newfoundland & Labrador
Very well maintained spacious 4 bedroom + den, 3 bath home with double attached garage sits on a large lot and is centrally located! Impressive as soon as you enter the spacious double door entry with 14 foot ceilings and lots of natural light! To the left is the formal dining room and to the right is the formal living room with a gorgeous propane fireplace. Straight ahead is the kitchen with lots of cabinet and counter space, eating area and walk in pantry. Off the kitchen is the family room with a 2nd propane fireplace and doors to the large back deck with a gazebo. The master bedroom with his and her closets and large ensuite is located on one side of the home and the other 2 main floor bedrooms and the main bath are located on the other side. There's a large porch with side entrance and garage entrance. The wide stairs to the basement also has a chair lift for those with mobility issues. The basement is fully finished with 4th bedroom, den, home office, huge rec room, 3 pc bath, laundry room with extra storage off the laundry, a big storage room and utility room. New shingles in 2023, water lines replaced with pex in 2012, new hot water tank in 2018, new furnace in 2018 and more! Wheelchair assessable, gorgeous hardwood floors, tons of storage, in floor heating under the ceramic floors, 14 x 14 shed and more! Don't miss this one! Must be seen to be appreciated! Call today for more information or to set up an appointment to view! (id:51189)
Royal LePage Nl Realty-Stephenville
136 Crosbie Road Unit#307
St. John's, Newfoundland & Labrador
Welcome to the ""Viking Building"". We have availability to suit almost any need. Centrally located this office is easily accessible from Columbus Drive allowing clients or employees to flow in from many directions. Parking is on a first come first serve basis. This is a great location & offers many opportunities (id:51189)
Royal LePage Property Consultants Limited
136 Crosbie Road Unit#suite 301
St. John's, Newfoundland & Labrador
Welcome to the ""Viking Building"". We have availability to suit almost any need. Centrally located this office is easily accessible from Columbus Drive allowing clients or employees to flow in from many directions. Parking is on a first come first serve basis. This is a great location & offers many opportunities. (id:51189)
Royal LePage Property Consultants Limited
136 Crosbie Road Unit#suite 304
St. John's, Newfoundland & Labrador
Welcome to the ""Viking Building"". We have availability to suit almost any need. Centrally located this office is easily accessible from Columbus Drive allowing clients or employees to flow in from many directions. Parking is on a first come first serve basis. This is a great location & offers many opportunities. (id:51189)
Royal LePage Property Consultants Limited
25 Main Street
Stephenville Crossing, Newfoundland & Labrador
PRIME LOTS & PRIME LOCATION !! This property is centrally located in the Town of Stephenville Crossing. The property is being sold as one parcel of land, that can be subdivided into two building lots. The first lot measures 81'x196'. The second lot measures 53'x138' and the lot behind the front lots measures 52'x108'. Can be used for commercial or residential lots. Great property to build your dream home or a couple of income properties. Located right on Main Street and walking distance to shopping, church, schools and other amenities. The possibilities are endless!! (id:51189)
Royal LePage Nl Realty-Stephenville
41 Tiffany Lane
St. John's, Newfoundland & Labrador
Are you looking for a PRIME piece of real estate? This FANTASTIC opportunity does not come by very often. Close to everything and everywhere, within walking distance of lots of restaurants and recreation, and located around Kenny's Pond is this spectacular 1 acre lot, with lots of amazing possibilities for a new business venture. Don't miss out on this! (id:51189)
Royal LePage Property Consultants Limited
39 Fault Drive
Dover, Newfoundland & Labrador
Handyman special with a spectacular ocean view!!! Located in a quiet setting, take advantage of the peace and tranquility this property has to offer. 2 storey home consisting of an eat-in kitchen with wood stove, living room, bedroom/office/hobby room and full bath on main level. Upstairs has 3 bedrooms and main bath. Due to a water line break, main level is in need of repair. Structure has excellent bones and will be easy to work with. Owner moving out of province and is motivated for a quick sale. (id:51189)
Royal LePage Turner Realty 2014 Inc
500, 508, 514, 520 Fowlers Road
St. John's, Newfoundland & Labrador
Situated on approx. 9 acres is this fantastic opportunity to own land in a very desirable location for up and coming businesses such as farming and agriculture. Fronting on Fowler's Rd with over 1000' and just feet away from the C.B.S Bypass off ramp. This opportunity also features a 2 story executive dwelling with grounds that are professionally landscaped, detached 24 x 20 heated garage, an outdoor heated swimming pool and an attached double car garage. The large foyer has 17 ft ceiling with the main featuring an open concept kitchen, with eat in area and family room, ideal for entertaining large gatherings. Formal dining room and living room on the main as well as laundry room/ bathroom. Hardwood spiral staircase leads you to the second level where you will find three large bedrooms with lots of natural light. The primary bedroom has a walk in closet and jack and jill ensuite with jacuzzi tub and a custom tile shower. In the basement you will find a spacious rec room, office, utility room, exercise room and large storage area. 200 amp service and 5 zones heating system. (id:51189)
Karwood Sales Inc.
3 Greenwood Avenue
Grand Bank, Newfoundland & Labrador
Welcome to an extraordinary opportunity at 3 Greenwood Ave, Grand Bank. This expansive vacant lot spans over 3/4 of an acre, offering a canvas of potential limited only by your imagination. The foundation, though cut off at ground level, serves as a solid base for your vision. Set within a private enclave, this lot comes with the convenience of available water and sewer connections, making your development plans even more seamless. The meticulously landscaped surroundings exude charm, and the two remaining paved driveways add a touch of practicality and ease. Embrace the coastal lifestyle with a mere 5-minute walk to the picturesque Harbour, where tranquility meets the allure of the sea. Just 10 minutes away lies the heart of the town center, ensuring that amenities and conveniences are always within reach. Seize the chance to craft your dream home in this idyllic setting. 3 Greenwood Ave invites you to envision a life of serenity, comfort, and convenience against the stunning backdrop of Grand Bank's natural beauty. (id:51189)
Keller Williams Platinum Realty
61 Kings Hill Road
Milltown, Newfoundland & Labrador
**HOME CAN BE SOLD INCUDING SOME FURNITURE** You found the oasis you were looking for! Bordering on a tranquil brook and with ocean views this truly is the right place to re-energize and reclaim your centre. This 4 bedroom home is spacious and features the primary bedroom with walk-in closet and the laundry room on the main floor alongside the kitchen, dining, sitting and living and main bathroom. Home is heated by a highly efficient ducted heat pump installed last summer and a propane fireplace for those snuggle-up moments. 2nd floor hosts 3 large bedrooms stunning views and a full bathroom. Basement is developed and sports a half bath, a den and a rec room as well as plenty of storage. The massive 29x12 deck off the dining room gives you fantastic views into the garden, the trickling brook and the Bay D'Espoir, and if that wasn't enough, underneath the deck you can enjoy a very private dip in the hot tub. Owners have spared no effort or expense making this their own slice of paradise! The huge 28x30 2-bay garage with 13x30 loft will be completed before closing and features these highlights: 30 MPA floor with fiber mesh, rebar and 6"" steel grid, mini split heat pump, black bay doors and a 3rd bay door on the side. This property HAS IT ALL! Call a real estate professional to book your private viewing! (id:51189)
Keller Williams Platinum Realty
358 - 376 Portugal Cove Place
St. John's, Newfoundland & Labrador
Prime development location - Two civic lots comprising approx 8 acres in the middle of the east end of St. John's! A rare find, this parcel of land is ideally situated and priced for development. Located between Higgins Line/Newfoundland Drive to the south, Outer Ring Road to the North and Portugal Cove Road to the east, you will not find a more central location! Two approx, 2,100sqft bungalows are currently located on the property with the remaining land is uncleared and overall site is generally level. One of the few acreages remaining for development in the City's east end with rare 412 foot (126 m) frontage on Portugal Cove Place. (id:51189)
Royal LePage Property Consultants Limited
13 Hollands Memorial
Norris Point, Newfoundland & Labrador
Looking to build a new home close to the Hospital and other amenities? Check this out! This land lot is located in a subdivision in the scenic community of Norris Point which is in Gros Morne National Park. The land is located in a new subdivision. The lot has town services and ready for your new build. (HST APPLIES TO SALE PRICE) (id:51189)
RE/MAX Realty Professionals Ltd. - Deer Lake
16 Hollands Memorial
Norris Point, Newfoundland & Labrador
Looking to build a new home close to the Hospital and other amenities? Check this out! This land lot is located in a subdivision in the scenic community of Norris Point which is in Gros Morne National Park. The land is located in a new subdivision. The lot has town services and ready for your new build. (HST APPLIES TO SALE PRICE) (id:51189)
RE/MAX Realty Professionals Ltd. - Deer Lake
18 Hollands Memorial
Norris Point, Newfoundland & Labrador
Looking to build a new home close to the Hospital and other amenities? Check this out! This land lot is located in a subdivision in the scenic community of Norris Point which is in Gros Morne National Park. The land is located in a new subdivision. The lot has town services and ready for your new build. (HST APPLIES TO SALE PRICE) (id:51189)
RE/MAX Realty Professionals Ltd. - Deer Lake
15 Hollands Memorial
Norris Point, Newfoundland & Labrador
Looking to build a new home close to the Hospital and other amenities? Check this out! This land lot is located in a subdivision in the scenic community of Norris Point which is in Gros Morne National Park. The land is located in a new subdivision. The lot has town services and ready for your new build. (HST APPLIES TO SALE PRICE) (id:51189)
RE/MAX Realty Professionals Ltd. - Deer Lake
8 Hollands Memorial Drive
Norris Point, Newfoundland & Labrador
Looking to build a new home close to the Hospital and other amenities? Check this out! This land lot is located in a subdivision in the scenic community of Norris Point which is in Gros Morne National Park. The land is located in a new subdivision. The lot has town services and ready for your new build. (HST APPLIES TO SALE PRICE) (id:51189)
RE/MAX Realty Professionals Ltd. - Deer Lake
10 Hollands Memorial Drive
Norris Point, Newfoundland & Labrador
Looking to build a new home close to the Hospital and other amenities? Check this out! This land lot is located in a subdivision in the scenic community of Norris Point which is in Gros Morne National Park. The land is located in a new subdivision. The lot has town services and ready for your new build. (HST APPLIES TO SALE PRICE) (id:51189)
RE/MAX Realty Professionals Ltd. - Deer Lake
12 Hollands Memorial Drive
Norris Point, Newfoundland & Labrador
Looking to build a new home close to the Hospital and other amenities? Check this out! This land lot is located in a subdivision in the scenic community of Norris Point which is in Gros Morne National Park. The land is located in a new subdivision. The lot has town services and ready for your new build. (HST APPLIES TO SALE PRICE) (id:51189)
RE/MAX Realty Professionals Ltd. - Deer Lake
14 Hollands Memorial Drive
Norris Point, Newfoundland & Labrador
Looking to build a new home close to the Hospital and other amenities? Check this out! This land lot is located in a subdivision in the scenic community of Norris Point which is in Gros Morne National Park. The land is located in a new subdivision. The lot has town services and ready for your new build. (HST APPLIES TO SALE PRICE) (id:51189)
RE/MAX Realty Professionals Ltd. - Deer Lake
1 Bugden Place
Norris Point, Newfoundland & Labrador
Looking to build a new home close to the Hospital and other amenities? Check this out! This land lot is located in a subdivision in the scenic community of Norris Point which is in Gros Morne National Park. The land is located in a new subdivision. The lot has town services and ready for your new build. (HST APPLIES TO SALE PRICE) (id:51189)
RE/MAX Realty Professionals Ltd. - Deer Lake
9 Hollands Memorial Drive
Norris Point, Newfoundland & Labrador
Looking to build a new home close to the Hospital and other amenities? Check this out! This land lot is located in a subdivision in the scenic community of Norris Point which is in Gros Morne National Park. The land is located in a new subdivision. The lot has town services and ready for your new build. (HST APPLIES TO SALE PRICE) (id:51189)
RE/MAX Realty Professionals Ltd. - Deer Lake
1 Sacreys Lane
Norris Point, Newfoundland & Labrador
Looking to build a new home close to the Hospital and other amenities? Check this out! This land lot is located in a subdivision in the scenic community of Norris Point which is in Gros Morne National Park. The land is located in a new subdivision. The lot has town services and ready for your new build. (HST APPLIES TO SALE PRICE). (id:51189)
RE/MAX Realty Professionals Ltd. - Deer Lake
22 Hollands Memorial Drive
Norris Point, Newfoundland & Labrador
Looking to build a new home close to the Hospital and other amenities? Check this out! This land lot is located in a subdivision in the scenic community of Norris Point which is in Gros Morne National Park. The land is located in a new subdivision. The lot has town services and ready for your new build. (HST APPLIES TO SALE PRICE) (id:51189)
RE/MAX Realty Professionals Ltd. - Deer Lake
2247 Boom Siding Road
Little Rapids, Newfoundland & Labrador
Visit REALTOR website for additional information. Spectacular 15-year-old waterfront property on a 1-acre double lot with panoramic views. High-quality craftsmanship throughout. Main floor features a covered porch, tile flooring with in-floor heating, a wet bar, and a 2nd bedroom with ensuite. Open kitchen and living area on the 2nd floor with a 4-season sunroom, wood stove, and extensive kitchen island. Upper floor boasts the main bedroom with lake views and an attached bathroom. Fully finished basement with laundry, storage, and more. Triple car garage matches the home's style and offers parking for 3 vehicles plus a workshop. Loft area with potential for Airbnb or rental space. Your dream home awaits! (id:51189)
Pg Direct Realty Ltd.
