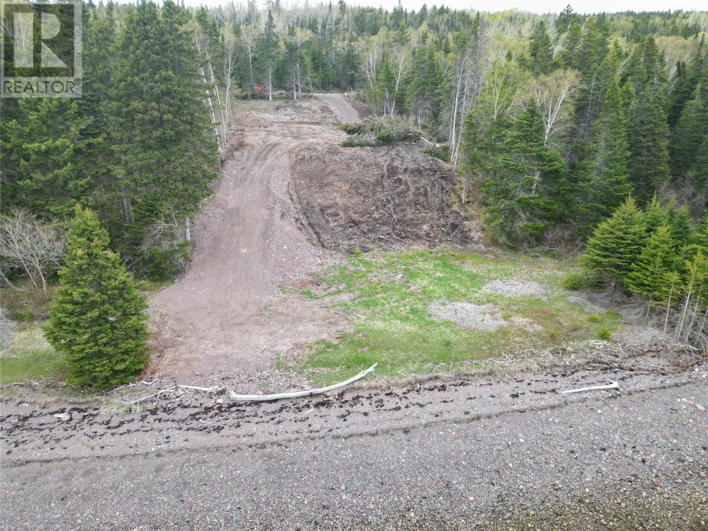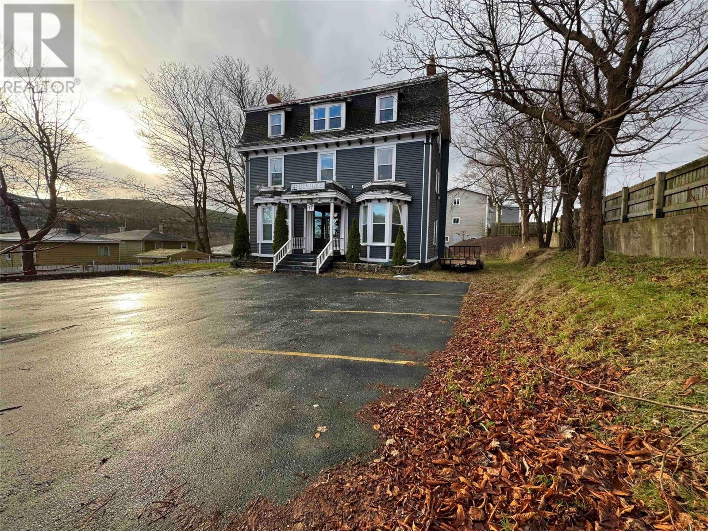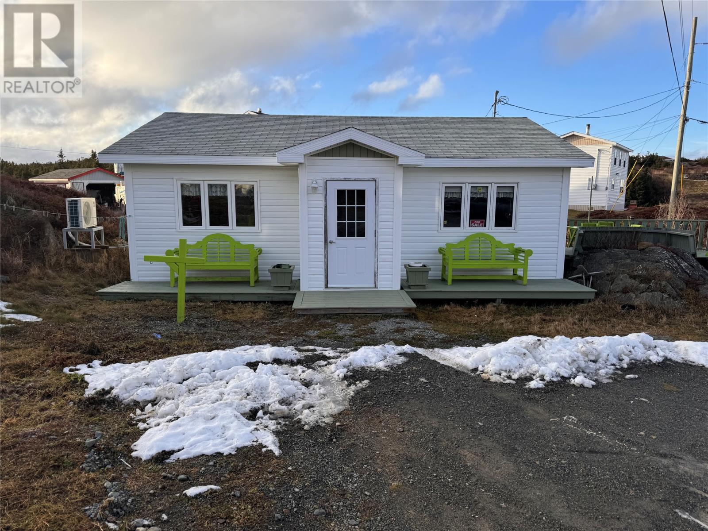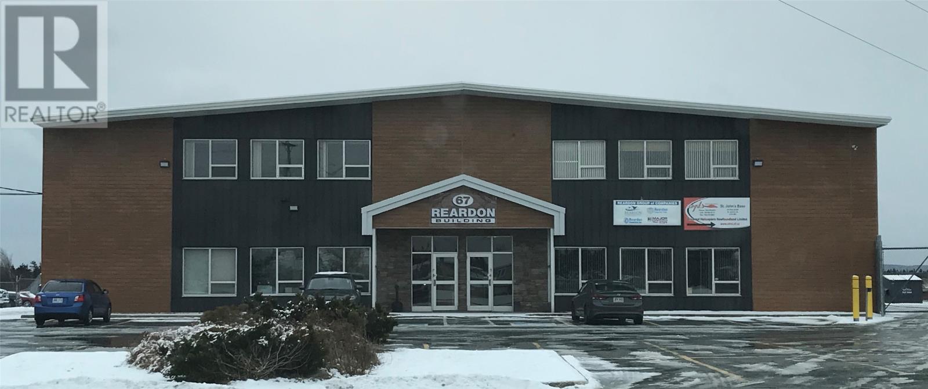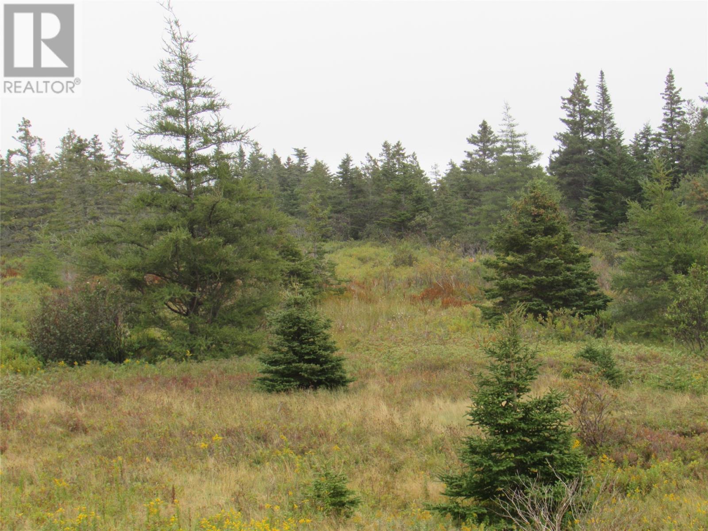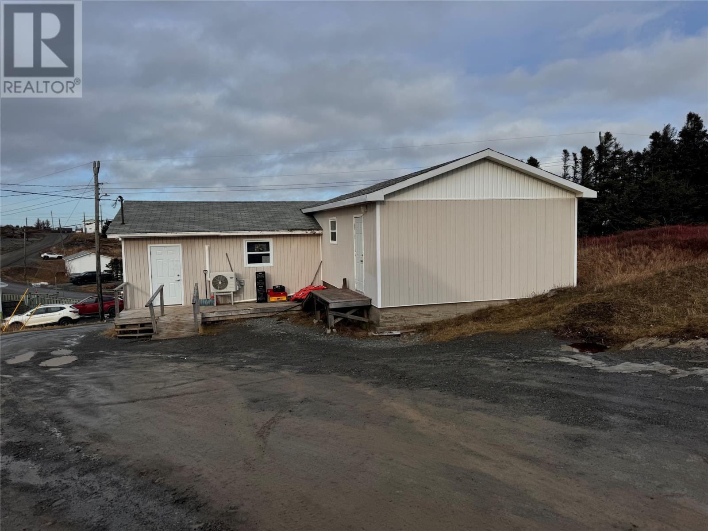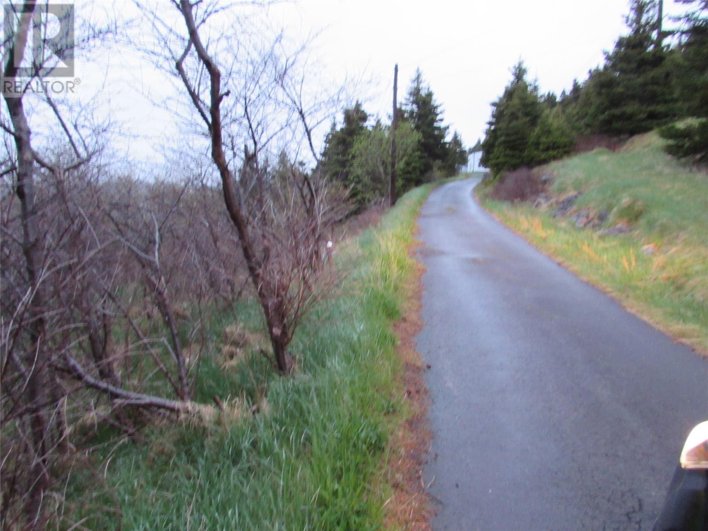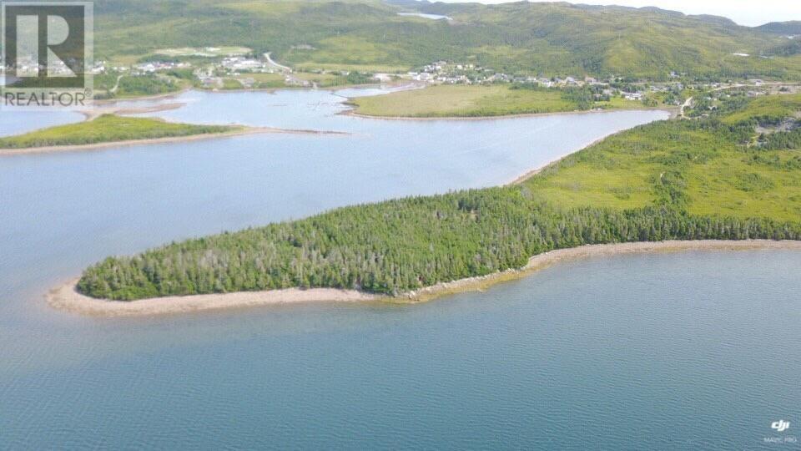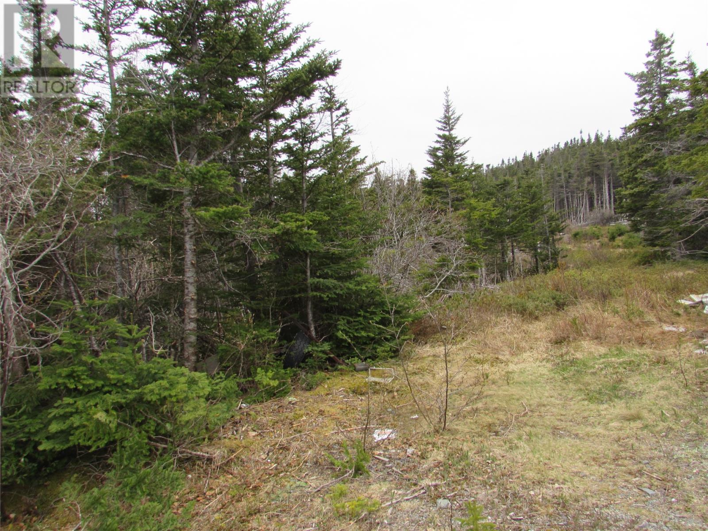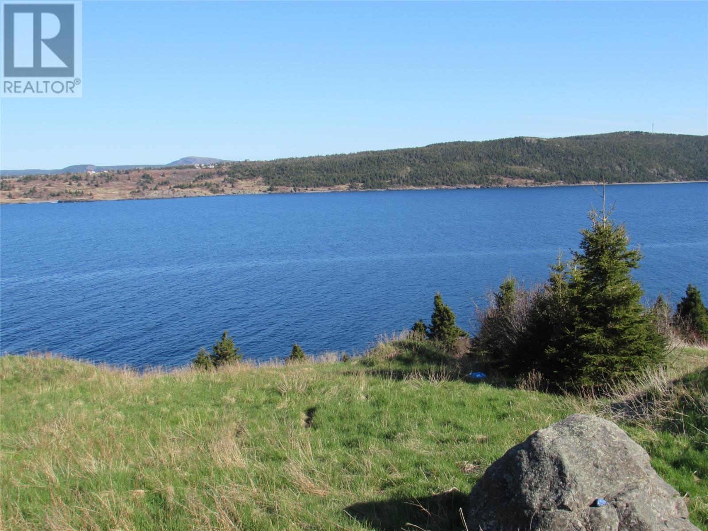3 Halls Bay Road
Halls Bay, Newfoundland & Labrador
This cleared parcel of land is just waiting for its new owner to build their dream cottage/home! Situated on 0.90 acres of land which is situated on scenic Halls Bay. This land is only 3.0 km off the TransCanada Highway with access to snowmobile and ATV trails right from your front step. Don't let this million dollar view pass you by.. (id:51189)
Royal LePage Generation Realty
47 Leslie Street
St.john's, Newfoundland & Labrador
Outstanding opportunity to own a versatile 5,483 sq. ft. three-story building situated on a spacious 12,154 sq. ft. corner lot in a highly desirable west-end location. Zoned R3, this property offers excellent potential for redevelopment or conversion to a multi-unit residential building. Previously occupied by medical practices, the building features kitchenettes, washrooms, and multiple office spaces on both the main and second floors. The third floor features additional offices, a bathroom, and a large skylight that opens to the level below, providing natural light throughout. The 1,216 sq. ft. basement offers abundant storage space with convenient exterior access. Additional highlights include a 400-amp electrical service with four separate meters and on-site parking for 10 vehicles at the front of the building. A rare opportunity for investors or developers seeking a solid property with excellent versatility and strong future potential in a prime west-end location. This property is being sold ""AS IS WHERE IS"". (id:51189)
RE/MAX Infinity Realty Inc.
57 Main Street Street
Change Islands, Newfoundland & Labrador
REDUCED IN PRICE!!!!! OWNERS ARE MOTIVATED TO SELL!!! Great opportunity to own your business and meet people from all over the world. This Harbour View Cafe has been opened for the past nine years during the spring and summer season and has done very well. It has a beautiful view of the ocean where you can sit on the deck and enjoy your coffee and meal if you desire to do so. Included items are as follows: stand up freezer, chest freezer, refrigerator, commercial oven, commercial grill, commercial fryer, commercial hood/fan system dishwasher, kerug machine, and microwave. Financial statements can be available upon request to a serious buyer. (id:51189)
Century 21 Seller's Choice Inc.
67 Majors Path Unit#201
St. John's, Newfoundland & Labrador
Hard to find a better location! Close to Stavanger Drive and the Outer Ring Road. This 2nd floor self contained multi-use space in the Reardon Building at 67 Majors Path includes 2915 sq/ft of tastefully finished and air conditioned office space. The site has ample parking and the space would be ideal for a variety of office or commercial uses. The space contains: 10 offices; kitchen; 2 washrooms; meeting room; 2 storage/file rooms. The space is wired for internet and phone service and has a security system. Great visibility from the Outer Ring Road and landlord will permit billboard sign on the building. Base rent is $14.00 per sq.ft. plus $5.75 operating cost. (id:51189)
Royal LePage Atlantic Homestead
16 Old Road Extension
Colliers, Newfoundland & Labrador
COVE ROAD, COLLIERS NL....Colliers is a quiet little Town in the Conception Bay Central area with some spectacular rugged coastlines and exceptional ocean views. This community is located just 15 minutes from the booming hub of Bay Roberts and 30 minutes from Conception Bay South. Immaculate Conception School is an iconic landmark and services this region...and so we meet 16 Old Road and a 1.41 acre private estate located on this secluded area of Colliers. This acreage will provide lots of space to build that dream home of a great country chalet. This 1.4 acre back lot has lots of privacy located at 16 Old Road is the perfect opportunity to have the private lot on a very lovely little road with some beautiful homes in this part of Town. 61,720 sq ft is the size which gives you ample space to design exactly what you want. This place is a gem.This property is priced to sell!! Come walk this place...Vision what this place could be...You decide if this is where you want to be...Don't Delay...Call Today!! (id:51189)
Royal LePage Vision Realty
57 Main Road
Change Islands, Newfoundland & Labrador
MOTIVATED SELLER - $100,000.00 PRICE REDUCTION!!! Rare opportunity to own the ONLY grogery store and hardware store on CHANGE ISLAND. This well established property boasts a gorgeous, unobstructed ocean view and comes fully equipped with gas pumps included, making it a vital hub for the community and visitors alike. Comfort is covered all year round with a newly installed mini-split, providing efficient heat in the winter and air conditioning in the summer. A unique, turn key businessin an unbeatabloe location. Stock were just taken and there is approximately $170,000.00 which is included in this sale. Other items that's included are as follows: Butter and milk cooler, cash register, debit/credit machine, weighing machine, the coke cooler is contracted out by Atlantic Grocery. This building has one bathroom and two storage rooms. On this property is also a steel warehouse which measures 30 x 45. Keep in mind that both the Harbour View Cafe and the grocery store can be purchased together. THIS PROPERTY IS PRICED TO SELL!!! (id:51189)
Century 21 Seller's Choice Inc.
46-56 Goat Shore Road
Avondale, Newfoundland & Labrador
GOAT SHORE ROAD, AVONDALE, NL...Welcome to the Town of Avondale..where we have the all new Avondale Motorsports Speedway, Eastbound Park and The Old Mill RV Park. These diversified businesses are creating an ambiance of prosperity in this Town. One of the best kept secrets in the area...is 46-56 Goat Shore Road...an 2.43 acre Oceanview Estate with outstanding views that will Amaze you! The Rugged mountainside Coastline views are Captivating....the waves Roaring against the Rocks can be heard right through the Cove! This extremely Private property has the Perfect settings for that Mansion on the Hill or that great Cottage Getaway...you decide! The Boreal forest provides all the Protection from the elements...create the walking trails to the Gazebo here..fish pond over there and yes..don't forget the Lookout for those spectacular Ocean views...Awesome! Come walk this place....Vision what this place could be...you decide if this is where you want to be... (id:51189)
Royal LePage Vision Realty
51-53 Ridge Road
Spaniards Bay, Newfoundland & Labrador
This spacious lot offers the perfect opportunity to build your dream home in a prime location. At nearly 1/4 acre, this fully treed property provides both privacy and scenic views, creating a peaceful and serene environment. Municipal services are available, adding convenience to your future build Enjoy easy access to nearby highways, making commuting a breeze, while being close to shopping, schools, and other amenities. This lot is ideally situated for those who seek a balance of tranquility and accessibility. Picture shows aprox location of boundaries. Please refer to survey (id:51189)
RE/MAX Infinity Realty Inc.
10 Long Cove Square
Burin, Newfoundland & Labrador
Calling all developers!!!! Whether you are looking to build a subdivision, (with approval) or keep the land all to yourself for extra privacy, I have the lot for you. Welcome to 10 Long Cove Square. This 19 acre lot has the ocean on all 3 sides. Imagine being able to dive for scallops or pick mussles just from your back door! With beautiful beaches around every corner, you can absolutely do that! This land is a must see and won't last long. (id:51189)
RE/MAX Eastern Edge Realty Ltd. - Marystown
6 Country Lane
Conception Harbour, Newfoundland & Labrador
COUNTRY LANE...SILVER SPRINGS, CONCEPTION HR., NL...Welcome to The town of Conception Harbour where this place is full of rich culture and history from its people that go back for decades, many of its people as the old folk say, built the skies of New York and were the bravest of them all....and so we meet 6 Country Lane, Silver Springs Road. Nestled away on this very picturesque winding road, where pride of ownership is everywhere sits an approximate 8.98 acres with privacy everywhere. This 391,020.57 sqft heavily treed lot provides you the advantage of clearing exactly what you want and build that little oasis in seclusion away from the hustle and bustle..tranquility at its best. listen to the birds..singing as they go about their daily business..the squirrels gathering their supplies..you are their neighbours..Wow! Come walk this boreal forest and vision what you'd like to see....the possibilities are endless...that great cottage getaway, or your very own private secluded estate with the home of your dreams. Come walk this place...Vision what this place could be...You decide if this is where you want to be...Don't Delay..…Call Today!! (id:51189)
Royal LePage Vision Realty
54 C Point Road Unit#c
Chapel's Cove, Newfoundland & Labrador
POINT ROAD, CHAPEL'S COVE, NL...Welcome to this bustling little place called Chapel's Cove, in the beautiful Conception Bay Centre region where one by one people are deciding to come here and may this place their home. Point Road has exploded with many new homes over the last 5 years...This 1.62 acres provides you the freedom and space to create that "" Perfect Private Estate "" with the.... "" Mansion on the Hill "".. or that "" Great Cottage Getaway ""....Create walking trails or that private gazebo..that secluded fish pond, so many things you can do! As you drive Conran's Road, Point Road & Con's Hill..there's pride of ownership everywhere, each home has perfection all around their properties, with attention to detail everywhere! There's a ball field and playground just around the corner..Imagine! This pristine acreage will impress you with the peacefulness and serenity and surrounds this place! Chapel's Cove...the best kept secret in the Bay!!.and it looks awesome!! And so we meet 54C Point Road ...a 1.62 acre private lot that the owners have decided to sell! This level boreal forest is yours to do create that perfect private estate or cottage getaway..cut through this heavy treed lot only the trees you need. can do! As you drive Point Road..there's pride of ownership everywhere, each home has perfection all around their properties, with attention to detail everywhere! There's a ball field and playground just around the corner..imagine! Come have a look at this private estate, walk this place and feel the tranquility....Vision what this place could be...You decide if this is where you want to be...Don't Delay...Call Today!! (id:51189)
Royal LePage Vision Realty
196 Corporal Jamie Murphy Drive
Conception Harbour, Newfoundland & Labrador
KITCHUSES, CONCEPTION HARBOUR, NL...This iconic community is so full of rich culture and history from days gone by with many, as the old folks say, the liveries of this community built the skies of New York, while providing for their families from far away.. This scenic community has the water's edge throughout and is a very popular boating destination for so many. This place has the ambiance to attract so much boating activities during the season which is awesome...!! This quiet little Town in the Conception Bay Central area has some spectacular rugged coastlines and exceptional ocean views with the ever so popular Middle Arm, Kitchuses, Bacon Cove and Conception Harbour....Awesome!! Today, for the first time we have an amazing opportunity on this absolutely stunning waterfront property that is been offered to the marketplace. And so we meet 196 Corporal Jamie Murphy Drive, Kitchuses and a 15,715 sqft waterfront lot with municipal water across the street. The stunning ocean views of Gaster's Cove, Bally Hack Cove, Middle Arm and Conception Bay are breathtaking! Imagine...you living here and waking up to these outstanding unobstructed views forever!! Come walk this place...Vision what this place could be...You decide, if this is where you want to be...Don't Delay...Call Today!! (id:51189)
Royal LePage Vision Realty
