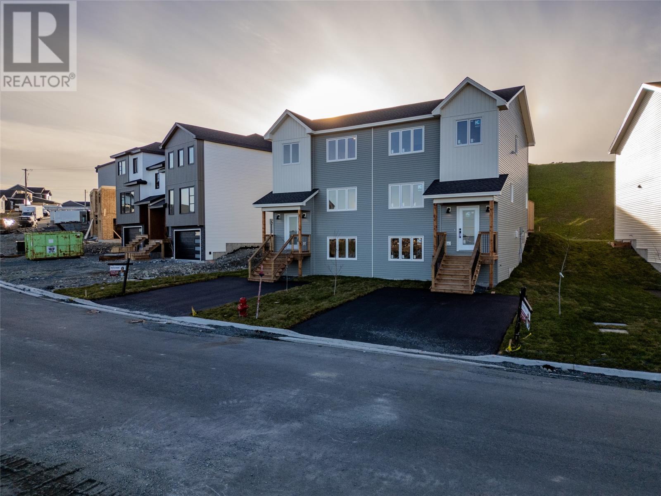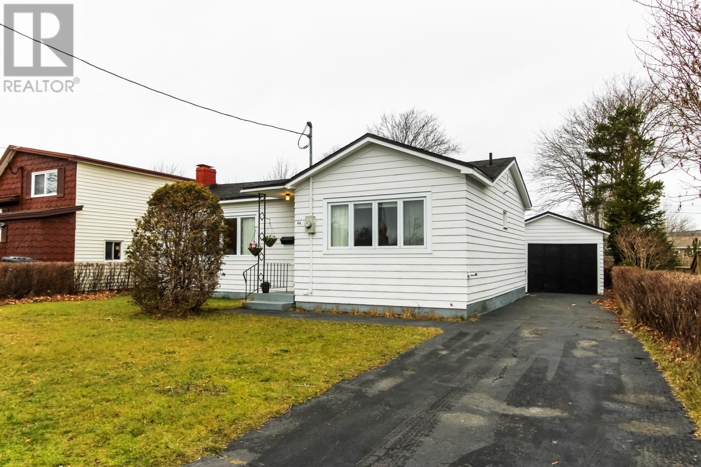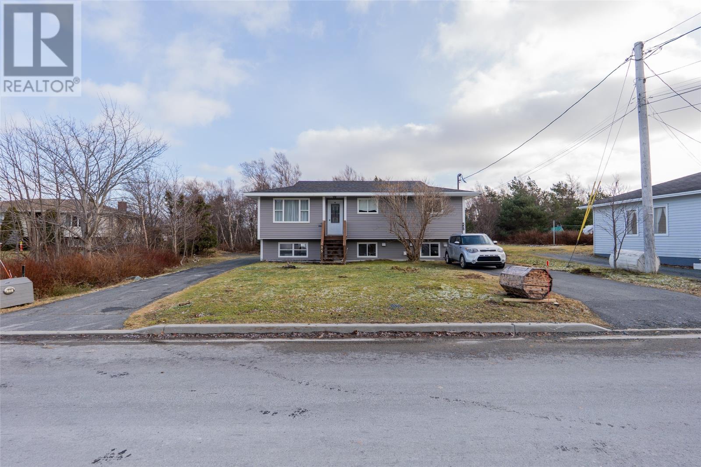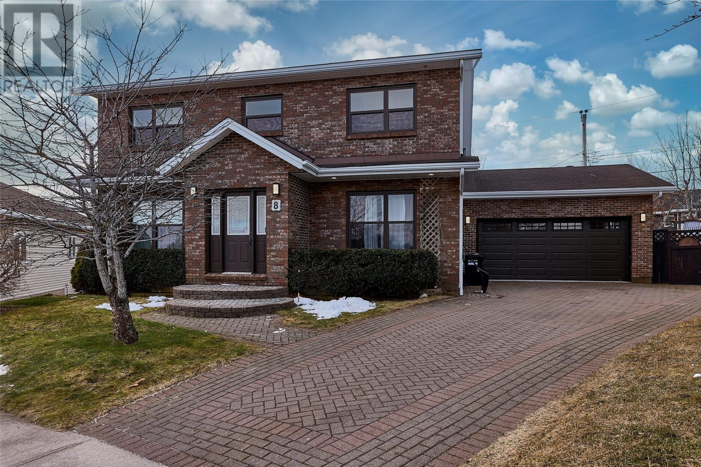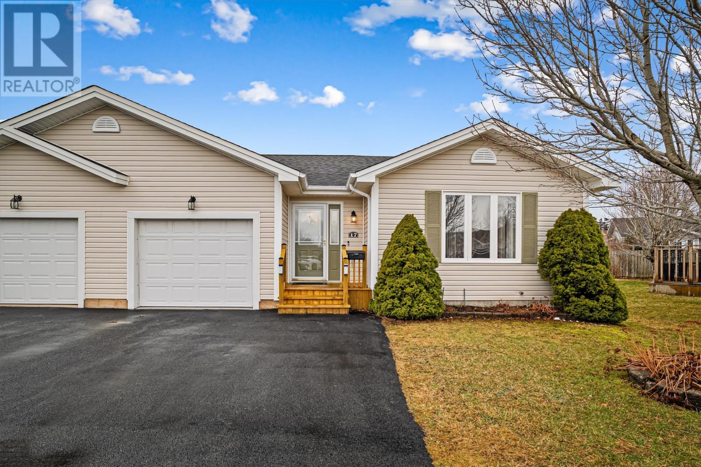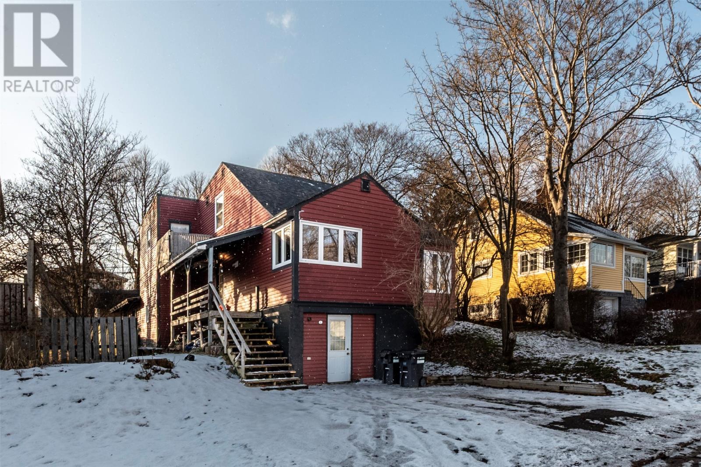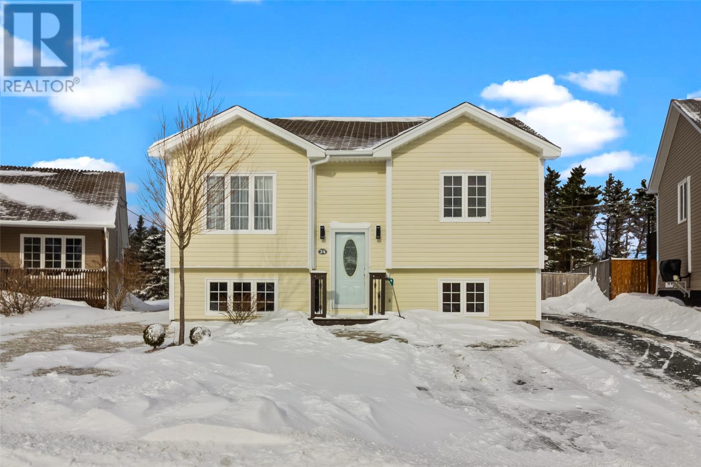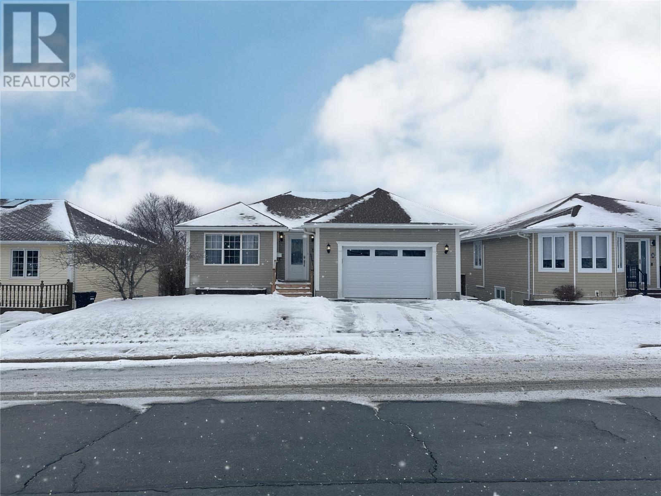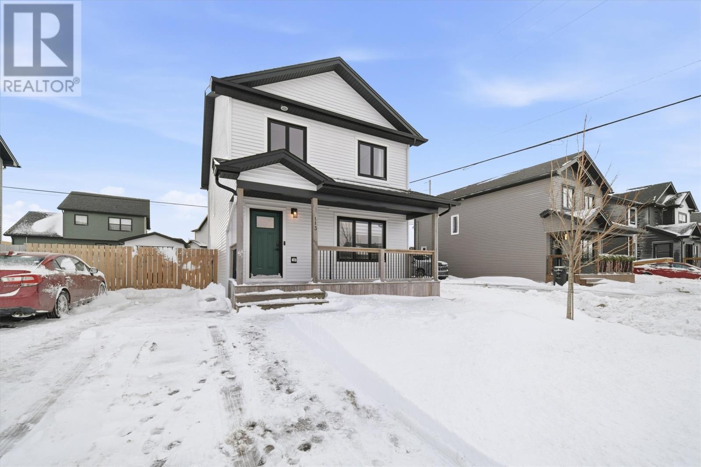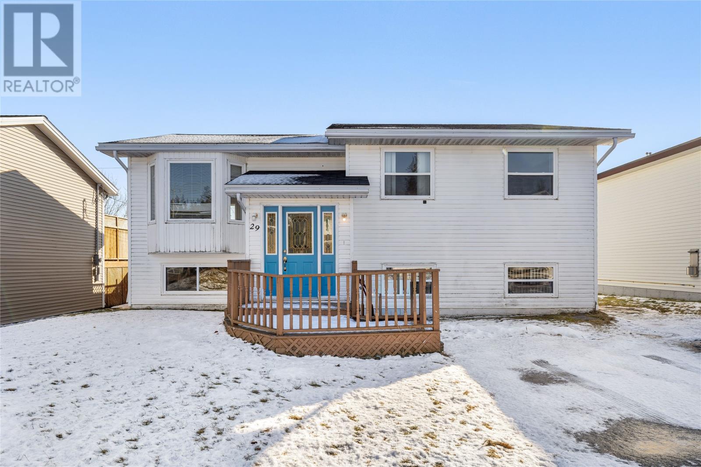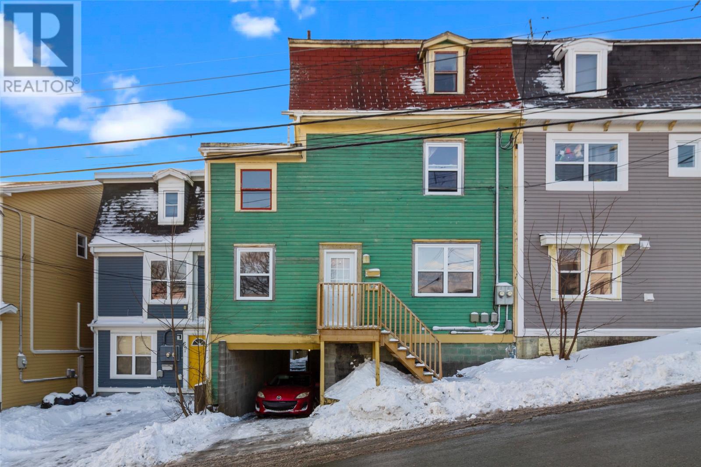60 Trenton Drive
Paradise, Newfoundland & Labrador
Welcome to 60 Trenton Drive! Step inside to a bright, open-concept main floor, featuring a spacious living room, contemporary kitchen with walk in pantry and stunning view of Octagon Pond. Upstairs, you’ll find three bedrooms, including a primary suite with its own ensuite and a walk-in closet. The second full bathroom and upstairs laundry add convenience to your daily routine. Whether you're a first-time buyer or a growing family this duplex offers comfort, convenience and style! HST included in list price to be rebated to vendor on closing. (id:51189)
Keller Williams Platinum Realty
42 Kirkston Avenue
Cbs, Newfoundland & Labrador
This beautifully designed, registered two-apartment, split-entry home offers modern finishes and exceptional functionality. Its walk-out basement apartment is one of the nicest you'll find, with the entire living area fully above ground for maximum natural light. The main floor includes an open concept living area, a bright white kitchen with a striking blue island, a large primary bedroom with a walk-in closet and ensuite, a convenient main-floor laundry room, and a spacious second bedroom. The main unit's basement includes a large rec room with its own dedicated half bath, which could also function as a third bedroom—an ideal private guest or teenager suite. The main home is equipped with a three-head mini-split system (with its own dedicated condenser) and its own HRV system for efficient year-round comfort. The bright two-bedroom apartment is fully above grade, featuring a ground-level walk-out and an open-concept layout. It is completely self-contained with its own electrical meter, laundry, HRV, and mini-split system (with a dedicated condenser), making it perfect for extended family or for generating reliable rental income. Additional highlights include a partial ocean view, a 7-year Atlantic Home Warranty, two double paved driveways, a storage shed, and low-maintenance landscaping. Superbly located in CBS, right next to the Paradise town boundary, this home offers quick access to Mount Pearl and St. John’s, with Costco roughly 10 minutes away and public post-secondary institutions (MUN and CNA) about 20 minutes away. It is also situated in a highly sought-after school zone offering excellent primary through high schools. A perfect blend of style, comfort, location, and income potential—this is a truly standout property. (id:51189)
Royal LePage Vision Realty
24 Ruth Avenue
Mount Pearl, Newfoundland & Labrador
This well-maintained four-bedroom, single-bathroom estate home in the heart of Mount Pearl offers both character and convenience, located directly across the street from St. David’s Park, within walking distance to schools and Mount Pearl’s city centre shops and services, and only a five-minute drive to Costco and Walmart. Thoughtful upgrades include a roof that has been redone around 2013 and an oil tank certified until 2046. Heated by forced hot air, the property features a spacious wired garage, a large driveway, a beautifully large landscaped and flat rear garden perfect for gatherings or outdoor activities. Interiors are highlighted by oak hardwood flooring throughout most of the main level, and the inviting living room includes a fireplace with electric insert, while most of the furniture can be included in the sale for added ease. Lovingly cared for and in excellent condition, this home is being sold AS IS as part of an estate sale. Perfect as a starter home or investment property, this is a wonderful opportunity to create your future in one of Mount Pearl’s most desirable locations. (id:51189)
Keller Williams Platinum Realty
55 Country Road
Bay Roberts, Newfoundland & Labrador
Welcome to this move-in-ready two-apartment home located in the heart of Bay Roberts, situated on an oversized lot with two separate driveways. Offering approximately 2,200 square feet of living space, this property is ideal for homeowners looking to offset their mortgage with rental income or investors seeking a turnkey opportunity. The main unit features a fully renovated galley-style kitchen that flows seamlessly into the dining area and a spacious living room filled with natural light from large windows. This unit offers three bedrooms, including a generous primary bedroom, a 3-piece bathroom, and convenient main-level laundry. The basement apartment is bright and well-appointed, complete with a fully renovated kitchen, two large bedrooms, a 3-piece bathroom, a spacious living area, and a separate porch entrance, providing privacy for both units. Extensive updates have been completed throughout, including a new roof, windows, siding, decks, doors, flooring, and fresh paint throughout, making this home truly move-in ready with nothing left to do. Whether you’re searching for a home with income potential or a solid investment property, this well-maintained two-apartment home checks all the boxes. OPEN HOUSE: SUNDAY FEB 1ST 2:00-4:00 (id:51189)
3% Realty East Coast
8 Roddickton Place
St. John's, Newfoundland & Labrador
Offered for the first time, this original family home is ideally situated in the sought-after community of Cowan Heights, nestled in the bulb of a quiet cul-de-sac on an oversized lot. Enjoy exceptional convenience with quick highway access, nearby amenities, parks, and an abundance of walking trails just moments away. The bright and inviting main floor features a spacious living room, a well-appointed kitchen, solid surface countertops, and stainless steel appliances, a formal dining room, private office, convenient laundry area, and a powder room—perfectly designed for both everyday living and entertaining. Upstairs, the home offers four well-proportioned bedrooms, including a generous primary retreat complete with a walk-in closet and private ensuite. A den or nursery adjoining one of the bedrooms, and a full family bathroom complete the upper level. The fully developed basement provides additional living space with a recreation room, bonus rooms, a half bathroom, and ample storage, offering flexibility for growing families, hobbies, or work-from-home needs. The basement bathroom is equipped with a rough-in for a shower, and one of the bonus rooms includes a rough-in for a kitchen. A rare opportunity to own a well-cared-for home in an exceptional location. (id:51189)
RE/MAX Infinity Realty Inc. - Sheraton Hotel
17 Kilmory Place
St. John's, Newfoundland & Labrador
Here is a rare opportunity to own an exceptionally well-maintained, bungalow-style, semi-detached condo with an attached garage, located on a cul-de-sac lot in a quiet and sought-after East End neighbourhood. This home offers the ideal blend of low-maintenance living and the comfort and privacy of a stand-alone single family home. The Woodland Condo Corporation is known for its reasonable monthly condo fee paired with extensive exterior coverage, offering peace of mind for owners. Condo fees cover exterior maintenance including cladding, shingles, paving, lawn care, snow removal, and more, allowing you to enjoy a simplified lifestyle without sacrificing space or independence. With a double-wide paved driveway allowing for true side-by-side parking, a rare and practical feature in this style of condo living, the unit features an inviting and bright open-concept main floor layout that seamlessly connects a well-appointed kitchen to the dining and living areas, creating an inviting space for everyday living and entertaining. Quality features such as hardwood floors in the presentation areas of the main and oak kitchen cabinets are complemented by a mini-split heat pump and a propane fireplace, enhancing both comfort and efficiency, while large windows bring in natural light throughout the day, with the added bonus of evening sun on the private backyard deck. The primary bedroom includes its own ensuite and WIC, and there is also a separate, full bathroom on the main floor servicing guests, as well as the secondary bedroom. Partial basement development offers a rec-room, laundry, a 3 piece bathroom, and ample undeveloped space for storage. This is a thoughtfully designed, easy-living home in a prime East End location, ideal for those looking to downsize, simplify, or enjoy bungalow living without compromise. Immediately available with earliest presentation of offers set for Monday, February 2 at noon- responses by 5pm (id:51189)
Keller Williams Platinum Realty
7 Appledore Place
St. John's, Newfoundland & Labrador
This well-located two-storey, two-apartment home sits just minutes from Memorial University and Churchill Square, offering an excellent opportunity for homeowners and investors alike. The main unit spans two storeys and provides a comfortable living space ideal for an owner-occupant, while the self-contained one-bedroom apartment is fully separate, sharing only one wall—offering strong privacy and minimal noise transfer. With its unbeatable location close to schools, shopping, transit, and everyday amenities, this property is perfectly suited for those looking to offset their mortgage with rental income or add a solid investment to their portfolio. A rare chance to secure a versatile property in one of the city’s most consistently in-demand rental areas. As per the Sellers Directive, there will be no conveyance of any written offers before 5 pm on February 1, 2026. All offers are to remain open for consideration until 10 pm on February 1, 2026 (id:51189)
Exp Realty
24 Crimson Street
Paradise, Newfoundland & Labrador
Welcome to 24 Crimson Street just off St. Thomas Line in the heart of Paradise. The beautifully maintained split-entry home is situated on a level, landscaped lot with drive in access to the 20x20 insulted, wired, detached heated garage with a wood stove and loft storage. Entry porch with hardwood stairs brings us to the main level living room area with plenty of natural light. The eat in kitchen features lots of cabinet storage with stainless steel appliances, and a patio door that leads to the 12x10 deck. The primary bedroom features a large walk-in closet. We also have 2 additional bedrooms and a 4 piece main bath on this level. Hardwood stairs lead us to the developed basement area, containing above ground windows, a laundry room, a 4th bedroom, a family room that could also be used as a home office or gym and a 4 piece bathroom. This home features a large fully fenced backyard which is perfect for summer family activities. There will be no conveyance of any written signed offers prior to 10AM on the 4th of February, 2026. The seller further directs that all offers are to remain OPEN for acceptance until 3PM the same day. (id:51189)
3% Realty East Coast
3 Brennan Field
St. John's, Newfoundland & Labrador
**An Must See** This beautiful, spacious fully developed WEST END bungalow is complete with an in-law suite & is just what you need! With 3 bed & 3.5 bath, there is enough room for the entire family! The functional main foyer boasts ceramic tile that is beautiful, durable, & able to handle all the demands a growing family can throw at it. The bright main level is filled with warm hardwood that is simply a rarity these days. The classic layout of this home is perfect for having spacious areas to entertain family & friends or to have a dedicated area for children to play on their own. With 3-head mini-split the ability to efficiently heat & cool, this home is second to none. The kitchen is complemented with a beautiful tile backsplash, French door refrigerator, & a sit up island that serves as the hub for entertaining. The separate dining area keeps just enough distance from the busy kitchen allowing you relax & enjoy those thoughtful meals with loved ones. The design features do not stop here, with an on a trend colour palate, a corner propane f/p, beautiful 3-piece ensuite & a walk in closet in the primary bedroom, a fully developed basement with large rec room that is perfect for escaping to watch your favourite movie or a place for the kids to hang out giving you that much needed peace & quiet. Off of the rec room sits the aforementioned in-law suite. This area is perfect for either a growing teenager or could even host family visiting from out of town. With an attached oversized garage finished with an epoxy coated floor, new shingles in 2021, recently upgraded eaves roughing & downspouts, a fenced rear yard with panoramic views of Bowering Park & a near new multi-level patio deck you will be able to appease the entire family! Close to all major shopping, downtown, amenities & highway access this property will not last long! No conveyance of offers until Monday, February 2 @ 1pm & are to be left open for acceptance until 6:00pm the same date. (id:51189)
RE/MAX Infinity Realty Inc. - Sheraton Hotel
113 Diamond Marsh Drive
St. John's, Newfoundland & Labrador
Welcome to 113 Diamond Marsh Drive, a beautifully maintained, five-year-old home and located in the Diamond Marsh subdivision, known for its mix of young couples, growing families, and downsizers. The bright, open-concept main floor is thoughtfully designed for both everyday living and entertaining, featuring a large 4-seat island, attractive cabinetry, spacious living/dining areas, powder room, walk-in pantry, backyard access off the dining area, and an enclosed front porch with coat closet. Comfort and convenience are elevated with a mini-split heat pump for efficient heating + cooling, along with a built-in main-floor sound system that adds convenient ambiance. Upstairs offers 3 bedrooms, 2 full bathrooms, and the ever-popular upstairs laundry. The primary suite boasts a walk-in closet and ensuite with gleaming custom-tile shower. The fully insulated basement is ready for future development, offering 2 egress windows with the ability to add a code-compliant bedroom, rough-in plumbing for an additional full bathroom, and space for a rec room, and storage. Outside, the front porch is an ideal spot to enjoy morning coffee while overlooking the neighbourhood greenspace directly across the street—a paved community walking trail that provides a rare, open view and is ideal for daily walks with dogs or strollers, softening the feel of subdivision living. The driveway comfortably accommodates 3 vehicles, and offers rear-yard access to the shed with a convenient overhead garage door. With ideal southern exposure, the fully fenced backyard enjoys sun throughout the day and is finished with a ground-level patio. With all lots now spoken for and new construction nearing completion, this is a wonderful opportunity to secure a well-cared-for, move-in-ready home in an established neighbourhood. As per the Seller’s Directive, there will be no conveyance of offers prior to 10:00am on Tuesday, February 3, 2026, and offers are to remain open until 1:00pm on the same day. (id:51189)
Keller Williams Platinum Realty
29 Bellevue Crescent
St. John's, Newfoundland & Labrador
Located in prime Cowan Heights near the Team Gushue Highway, this well-maintained 2,300 sq. ft. two-apartment home perfectly blends comfort with rental potential. The main floor boasts elegant hardwood stairs, crown moldings, and a spacious oak kitchen. The living and dining areas are accented by French pocket doors, offering a flexible, open feel, while the basement features a cozy rec room with a propane stove. The gently sloping lot ensures the two-bedroom rear apartment is bright and feels "above-ground," complete with its own meter, laundry, and covered entrance. Outside, enjoy a fully fenced yard with a 13 × 16 patio and a storage shed. With new vinyl windows and a desirable West End location, this is an ideal "mortgage helper" or investment property. As per Seller's direction, there will be no conveyance of offers until 3:00 pm on Monday, Feb 2, 2026 with responses to all offers by 6:00 pm the same day. (id:51189)
Bluekey Realty Inc.
71 Springdale Street
St. John's, Newfoundland & Labrador
Step into this quaint 2-apartment downtown property, showcasing the natural beauty that downtown St. John's has to offer. The main unit is a spacious 2 storey with tons of natural light. The main unit of this home features 3 bedrooms, with one on the main and two upstairs, a living spacious room space, an eat-in kitchen. Off the kitchen is a patio door leading to the fenced backyard. Upstairs you will find a two bedroom apartment with a bathroom, full kitchen with washer and dryer, and ample space for a family room. One of the highlights of this property is the large storage room I the basement and one off street parking stall which is sheltered. Whether you're looking for a rental property or a place to call home with a mortgage helping apartment, you won't want to miss this opportunity! Book your showing today! There will be no conveyance of offers prior to 2PM on February 5th, 2026. The seller further directs that offers are to remain OPEN until 7PM the same day. (id:51189)
3% Realty East Coast
