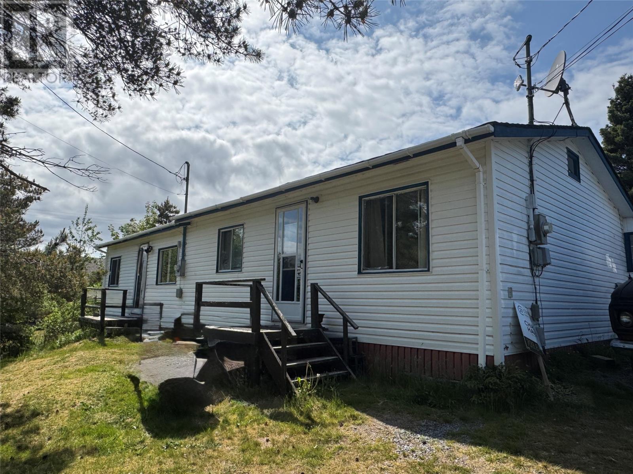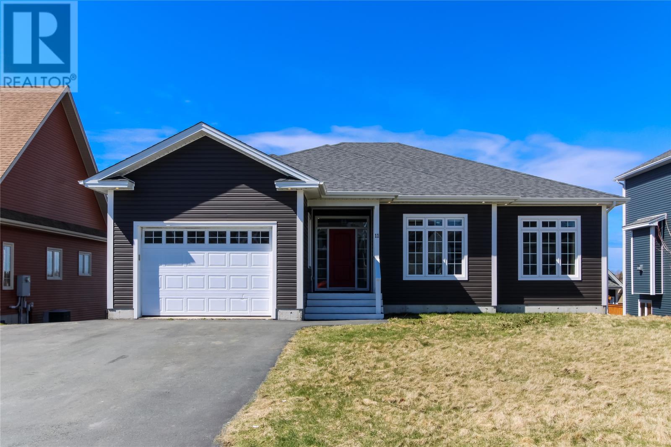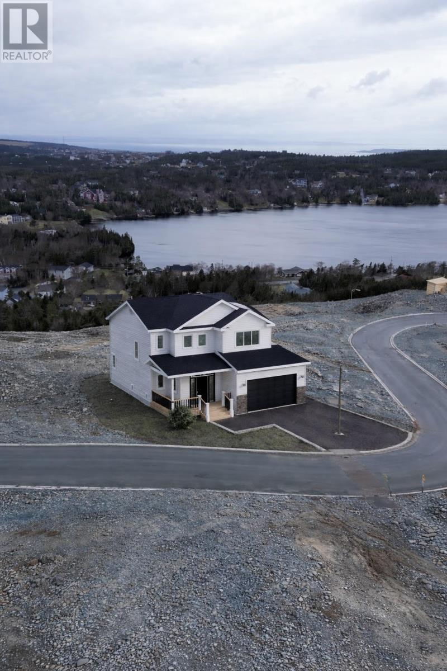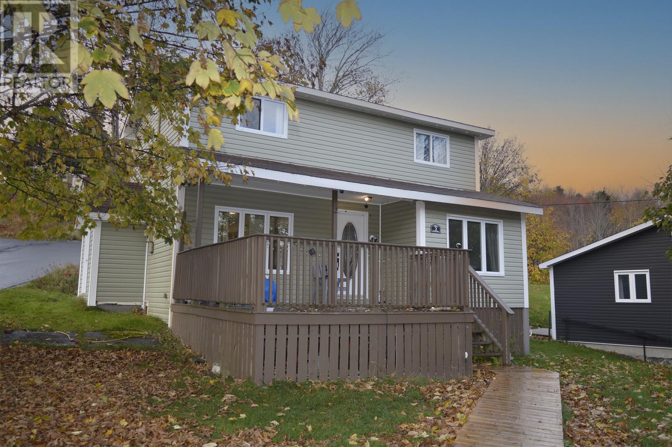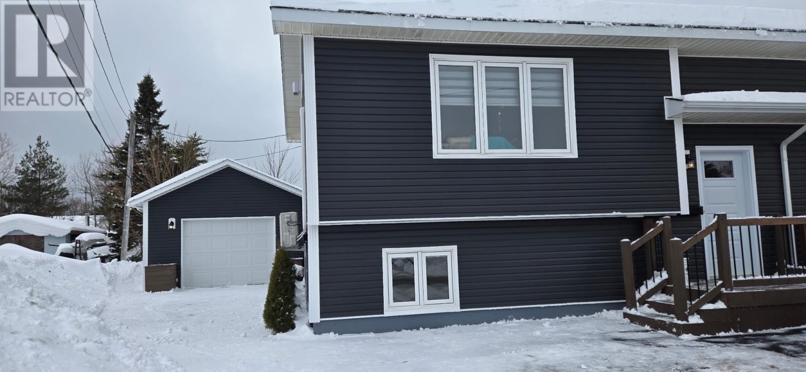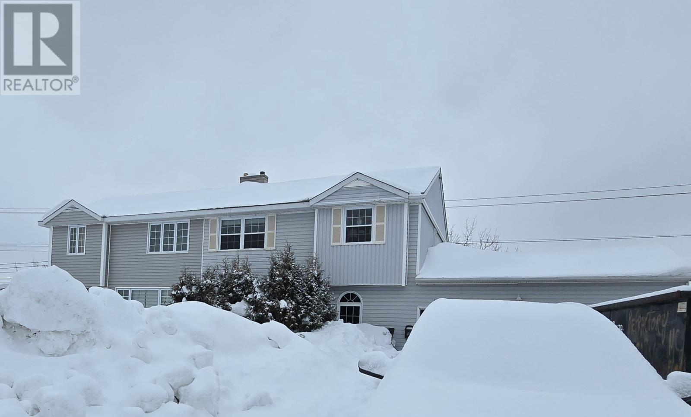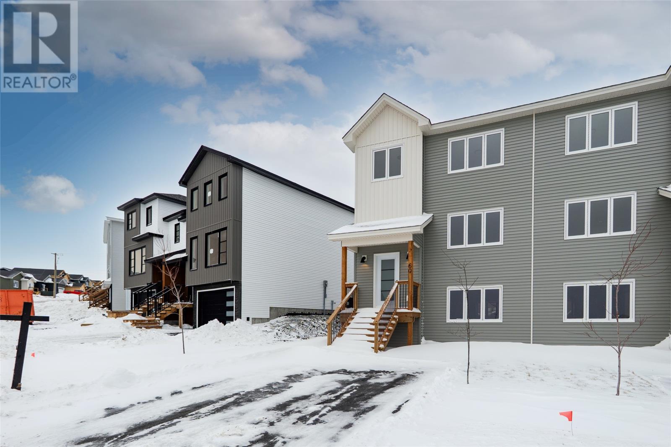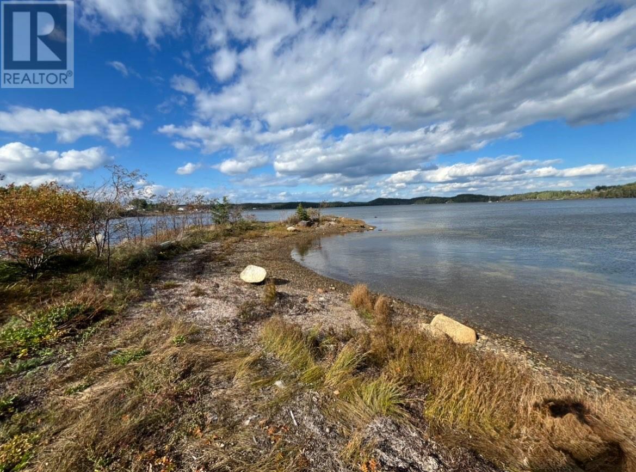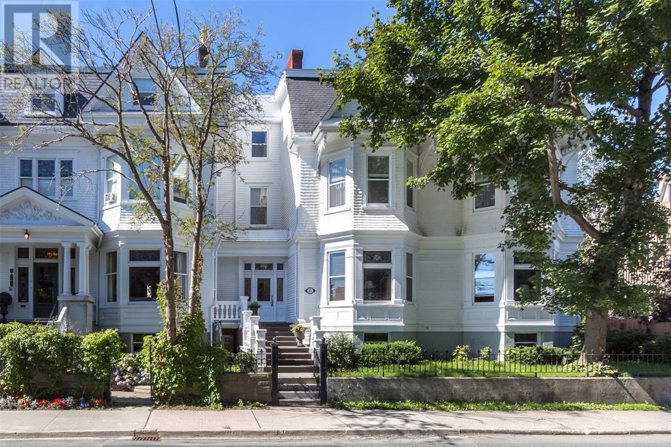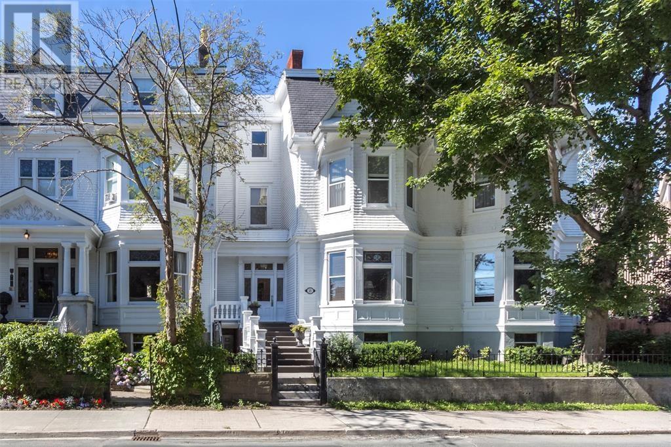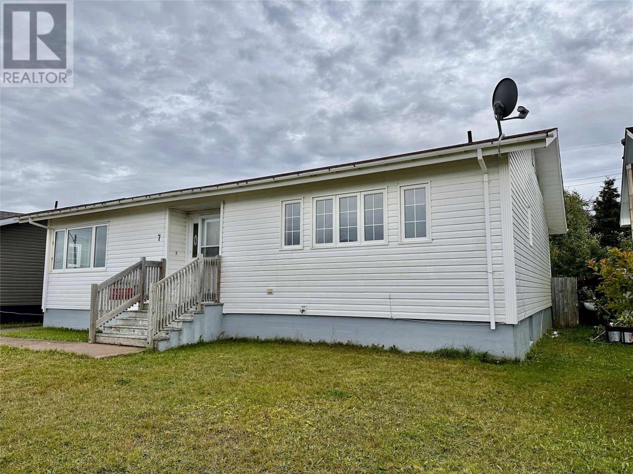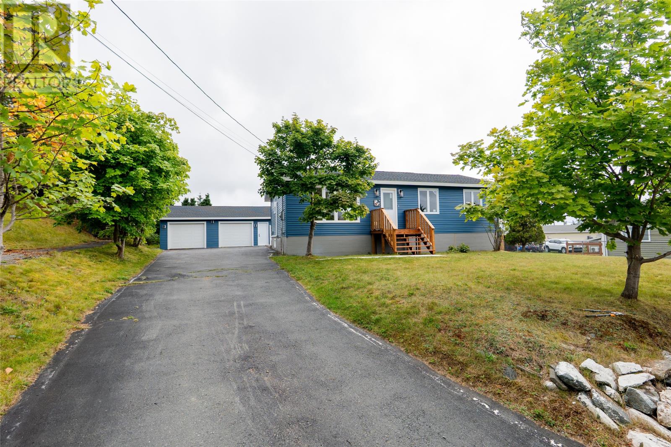9 Coleys Point South Road
Bay Roberts, Newfoundland & Labrador
This property is duplex style 2 apt home, both units are main floor and civic numbers are 9A and 9B. If you are an investor - this property is bringing in $1600 POU per month with a mortgage payment of $526 per month with 20% down so this is a fantastic rental opportunity. As a new buyer just looking to own a home, live and build equity then you can live here mortgage free. Breaker panels in both and shingles done a few years ago and in good condition. Please allow 24 hours to view the home. (id:51189)
Century 21 Seller's Choice Inc.
11 Lucston Avenue
Conception Bay South, Newfoundland & Labrador
Welcome to 11 Lucston Ave, a beautiful move-in ready 4-bedroom, 3-bath bungalow in a sought-after CBS neighborhood. This 10yr old home offers a smart, functional layout, two garages, with a front paved driveway that wraps around to the rear for easy access and extra parking --- Step inside to a bright foyer with elegant double doors and a straight sightline through the main living area. The main floor features 9-foot ceilings and rich truffle-colored engineered hardwood, creating a warm and stylish feel. The open-concept kitchen, dining, and living room is filled with natural light from large transom-topped windows. The kitchen includes ceramic tile flooring, full stainless-steel appliance package (including propane range, double-door fridge, dishwasher, and microwave), walk-in pantry. The living room offers a cozy propane fireplace for relaxing evenings --- Just off the main area is a dedicated home office—perfect for todays work-from-home lifestyle—as well as a convenient main-floor laundry room. From the dining area, step out to the rear deck, ideal for summer BBQ and enjoying the scenic neighborhood --- The main floor has three bedrooms, including a generous primary suite with full ensuite and walk-in closet. The additional bedrooms are well-sized with double-door large closets --- The fully developed lower level adds even more living space, with a large rec room currently set up with a 9' pool table, an oversized bonus room that’s perfect for a home theatre or hobby space, a fourth bedroom with a large closet for guests or extended family, and another full bathroom. There is also a second garage on the lower level, offering excellent storage or workspace options --- With plenty of living space, a thoughtful layout, two heated garages, mini-split on the main floor, generator transfer switch, fenced rear yard, and great location near schools and amenities, 11 Lucston Avenue is a fantastic opportunity for anyone looking for a spacious family home in CBS (id:51189)
Keller Williams Platinum Realty
118 Sgt Donald Lucas Drive
Paradise, Newfoundland & Labrador
Construction starting soon by McCrowe Homes on this stunning 2 storey home in Paradise. This home is situated on a family friendly street with pond views from your back window. The main floor features an open concept floor plan, ideal for entertaining. The kitchen is bright and spacious, has an island with seating as well as a massive walk in pantry for all your storage needs. There is a half bath on this floor as well. Upstairs has 3 large bedrooms including a stunning primary bedroom with ensuite and walk in closet. There is also a spacious main bathroom and second floor laundry for your convenience! Allowances included $20,000 for kitchen/vanities/closets, $12,000 flooring, $2500 lighting. The undeveloped basement is waiting for your personal touches. Located near all major amenities, walking trails, rec facilities and schools. (IMAGES ARE SAMPLE PHOTOS OF A PREVIOUS BUILD OF THIS PLAN) (id:51189)
Hanlon Realty
2 Long's Hill
Carbonear, Newfoundland & Labrador
Motivated Seller. Welcome to 2 Long's Hill—a family-friendly home located in the charming town of Carbonear. This 4-bedroom, 1-bathroom house has seen updates over the years, including new shingles, siding, vinyl windows, and a front deck. Inside, the home features a new bathroom and updated flooring. It’s equipped with a 200 amp breaker panel, pex plumbing, a new hot water boiler, and electric heating. Undeveloped basement with walkout, ideal for all your storage needs. The property also offers rear yard access to a 12' x 14' wired shed. Living in Carbonear means you can enjoy the town's amenities such as scenic walking trails, parks, museum's, as well as various shops and dining options. The town provides good schools, healthcare facilities, and hosts community events, offering a well-rounded lifestyle. If this property looks like a place you could call home, schedule your viewing today. (id:51189)
Blue Chip Realty Inc.
1 Hillview Avenue
Stephenville, Newfoundland & Labrador
This well-maintained 2-bedroom duplex is ideally located close to downtown and schools and is truly move-in ready. The home features an open-concept kitchen with beautiful cabinetry, and large living room with mini split heat pump creating a bright and inviting layout. Additional highlights include a convenient laundry room with built-in shelving and a walk-in pantry. The lower level offers a spacious primary bedroom with a walk-in closet, a second large bedroom, and a 3-piece bathroom. Recent upgrades include new flooring, interior doors, trim, fresh paint throughout, updated decks, and a 16 x 16 wired garage with a fully fenced backyard. All stainless steel appliances are included in the sale, making this an excellent opportunity for first-time buyers or investors seeking a great rental property. Call today to book your viewing and make this home yours. (id:51189)
RE/MAX Realty Professionals Ltd. - Stephenville
520 Bristol Crescent
Labrador City, Newfoundland & Labrador
Welcome to this inviting 3-bedroom, 2-bath half duplex that offers a comfortable layout, and spaces designed for everyday living! The heart of the home is the updated kitchen, featuring thermofoil cabinetry with soft-close doors and drawers, paired with a durable marble-look countertop that offers both beauty and practicality. The finish gives the kitchen a clean, modern feel while standing up well to daily wear and tear. Leading into the dining area, large patio doors lead to a deck and fully fenced backyard, perfect for outdoor enjoyment and entertaining?.. A full bathroom on the main floor adds everyday convenience — ideal for busy mornings, kids with messy hands, or coming home and jumping straight into the shower?? without traipsing dirt up the stairs! The Livingroom is open and bright with a large main widow plus a architectural window in the corner, which is a perfect plant nook! The lower level offers a nice sized rec room? (game night anyone?) and bonus room, creating flexible space for a playroom, home office, or just extra storage!. To finish it off, this home features a large attached garage with direct access to the house, making winter mornings much easier — no brushing snow off the car, great for busy families with little children! An additional space at the back of the garage provides endless possibilities, whether you envision a workshop, storage area, she-shed, or hobby room. This well-laid-out half duplex offers comfort, versatility, and features that truly support day-to-day life. (id:51189)
Hanlon Realty
60 Trenton Drive
Paradise, Newfoundland & Labrador
Welcome to 60 Trenton Drive! Step inside to a bright, open-concept main floor, featuring a spacious living room, contemporary kitchen with walk in pantry and stunning view of Octagon Pond. Upstairs, you’ll find three bedrooms, including a primary suite with its own ensuite and a walk-in closet. The second full bathroom and upstairs laundry add convenience to your daily routine. Whether you're a first-time buyer or a growing family this duplex offers comfort, convenience and style! HST included in list price to be rebated to vendor on closing. (id:51189)
Keller Williams Platinum Realty
147 Bayside Drive
Lethbridge, Newfoundland & Labrador
Are you waiting for the PERFECT place to build your dream home? Stunning 1.7-acre oceanfront property located in Lethbridge, Newfoundland, in the private and protected Sandy Cove. This beautiful piece of land offers complete privacy, direct ocean access, and a lovely sandy beach, making it the perfect retreat for those who love the outdoors and the tranquility of coastal living. A public road runs alongside the property, providing easy access, and the Provincial ATV trail system is nearby for those who enjoy exploring . The location is ideal—just 20 minutes from Clarenville and within easy reach of historic destinations like Bonavista and Trinity, making it perfect for day trips and weekend adventures. Whether you’re looking to build your dream home, a vacation getaway, or an investment property, this oceanfront gem offers endless possibilities in one of Newfoundland’s most scenic settings. (id:51189)
RE/MAX Eastern Edge Realty Ltd. Clarenville
23 Rennies Mill Road
St John's, Newfoundland & Labrador
Steeped in history and elegance, 23 Rennies Mill Road is a rare gem in the heart of St. John’s, offering a blend of old-world charm and modern luxury. Nestled in the prestigious Rennies Mill Road historic district, this exquisite property is known for its architectural beauty, grand presence, and significant historical connections. King Charles once stayed here during his visit to Newfoundland, a testament to the home’s distinguished reputation. The property is currently being operated as Bannerman Park Suites, a boutique 8-suite guest house that was awarded the coveted 5-star Canada Select Rating in 2015 (one of the highest honours a Canadian Accommodation provider can receive). The property boasts spacious, meticulously designed executive suites that exude warmth and sophistication. Features include high ceilings, decorative fireplaces, spa-like bathrooms with heated marble floors, beautiful soaking tubs, large walk-in showers, and high-end kitchenettes. On-site laundry facilities are also available. Perfectly situated just steps from the scenic Bannerman Park’s outdoor public swimming pool and walking gardens, the property enjoys a serene setting while being mere moments from downtown St. John’s, where fine dining, galleries, boutique shopping, meeting venues, and cultural landmarks await. Guests and residents can take in the breathtaking views from Signal Hill, explore the historic streets, or visit attractions such as The Rooms or the Johnson GEO Centre. Whether envisioned as a continued luxury hospitality business or transformed into a grand private residence, this property offers an extraordinary opportunity to own a piece of Newfoundland’s rich heritage. Its combination of history, elegance, and prime location makes it one of the most sought-after addresses in the city. With its striking curb appeal, historical significance, and unmatched potential, 23 Rennies Mill Road is a legacy waiting to be embraced. (id:51189)
Royal LePage Property Consultants Limited
23 Rennies Mill Road
St John's, Newfoundland & Labrador
Steeped in history and elegance, 23 Rennies Mill Road is a rare gem in the heart of St. John’s, offering a blend of old-world charm and modern luxury. Nestled in the prestigious Rennies Mill Road historic district, this exquisite property is known for its architectural beauty, grand presence, and significant historical connections. King Charles once stayed here during his visit to Newfoundland, a testament to the home’s distinguished reputation. The property is currently being operated as Bannerman Park Suites, a boutique 8-suite guest house that was awarded the coveted 5-star Canada Select Rating in 2015 (one of the highest honours a Canadian Accommodation provider can receive). The property boasts spacious, meticulously designed executive suites that exude warmth and sophistication. Features include high ceilings, decorative fireplaces, spa-like bathrooms with heated marble floors, beautiful soaking tubs, large walk-in showers, and high-end kitchenettes. On-site laundry facilities are also available. Perfectly situated just steps from the scenic Bannerman Park’s outdoor public swimming pool and walking gardens, the property enjoys a serene setting while being mere moments from downtown St. John’s, where fine dining, galleries, boutique shopping, meeting venues, and cultural landmarks await. Guests and residents can take in the breathtaking views from Signal Hill, explore the historic streets, or visit attractions such as The Rooms or the Johnson GEO Centre. Whether envisioned as a continued luxury hospitality business or transformed into a grand private residence, this property offers an extraordinary opportunity to own a piece of Newfoundland’s rich heritage. Its combination of history, elegance, and prime location makes it one of the most sought-after addresses in the city. With its striking curb appeal, historical significance, and unmatched potential, 23 Rennies Mill Road is a legacy waiting to be embraced. (id:51189)
Royal LePage Property Consultants Limited
7 Courtney Street
Grand Bank, Newfoundland & Labrador
Welcome to 7 Courtney Place, Grand Bank – A Beautiful Home in a Prime Location! Nestled in one of Grand Bank’s most sought-after neighborhoods, this charming home offers both comfort and convenience. Located within walking distance to Dollarama and just a short drive to local restaurants and Foodland, all your daily needs are close at hand. Enjoy outdoor living with a partially fenced yard, a back deck perfect for relaxing, and an 8 x 10 storage shed for your tools and seasonal items. Inside, the top level features: A welcoming front entry porch. A spacious living room, ideal for family gatherings. Three well-sized bedrooms. A main bathroom, A private two-piece ensuite in the master bedroom and a Spacious basement with a concrete floor that offers a blank canvas full of potential -- perfect for creating your dream space. Whether you’re a first-time buyer, downsizing, or looking for an investment opportunity, this home is worth a look. (id:51189)
Keller Williams Platinum Realty
12 Partridge Place
Conception Bay South, Newfoundland & Labrador
AVAILABLE IMMEDIATELY! Welcome to 12 Partridge Place. Situated on an oversized, pie-shaped lot in a sought after CBS neighbourhood with 2 driveways, this fully developed main unit bungalow has seen extensive renovations inside and out. The main floor features a modern, open concept design with new flooring and paint throughout, along with gorgeous black interior doors and the added efficiency of an 18,000 BTU mini-split. The brand new kitchen is a showstopper with white cabinetry and contrasting hardware, stunning custom tile backsplash, and all new stainless steel appliances. The remainder of the main floor includes main bathroom with custom tiled shower and 3 well appointed bedrooms. The primary bedroom also features a pocket privacy door to the main bathroom. Downstairs, the basement is fully developed with a spacious rec room and laundry for the main unit. Outside you'll new decks at the front and rear of the home along with rear yard access to the 18x24 single bay of the garage. Surrounded by mature trees, the backyard has enough space for whatever you need! Just off Fowler's Road, this home is minutes away from daycare centres, highway access, shopping, and walking trails. Tenants to pay own utilities & have tenant insurance. No smoking/vaping. No pets. One year lease required. (id:51189)
3% Realty East Coast
