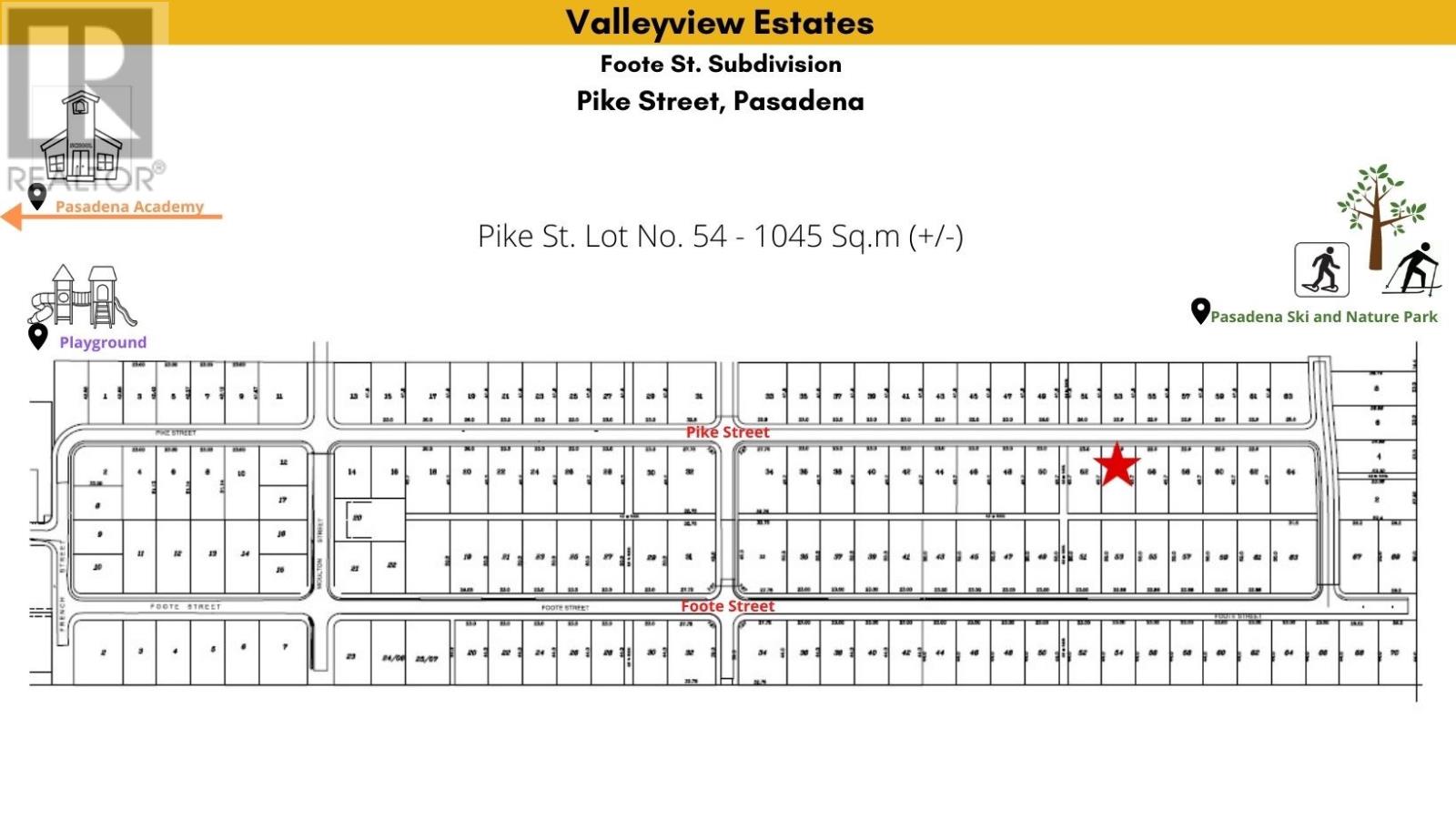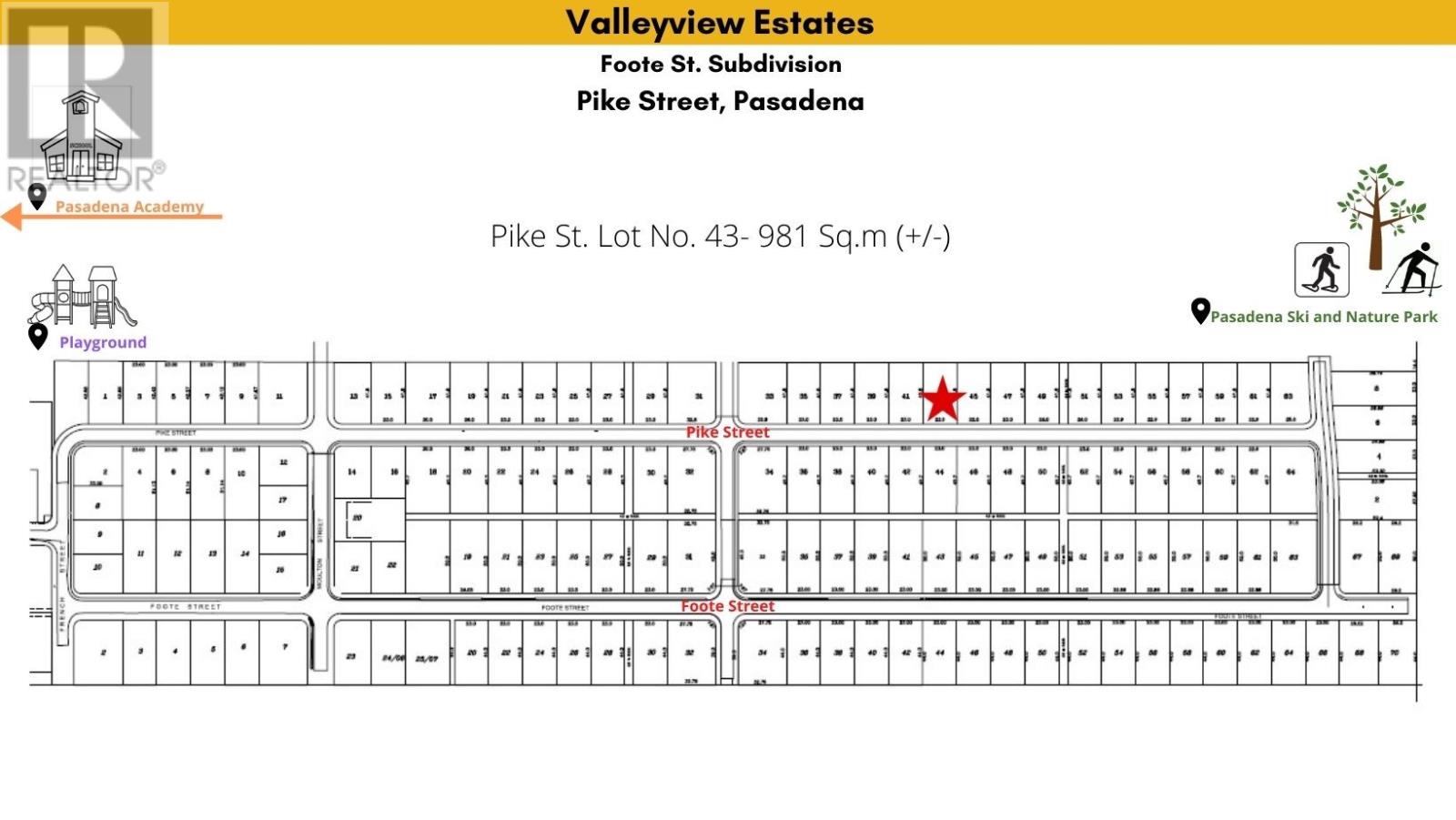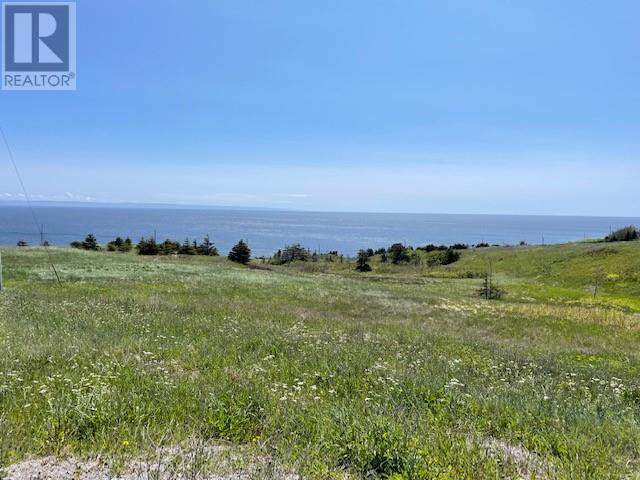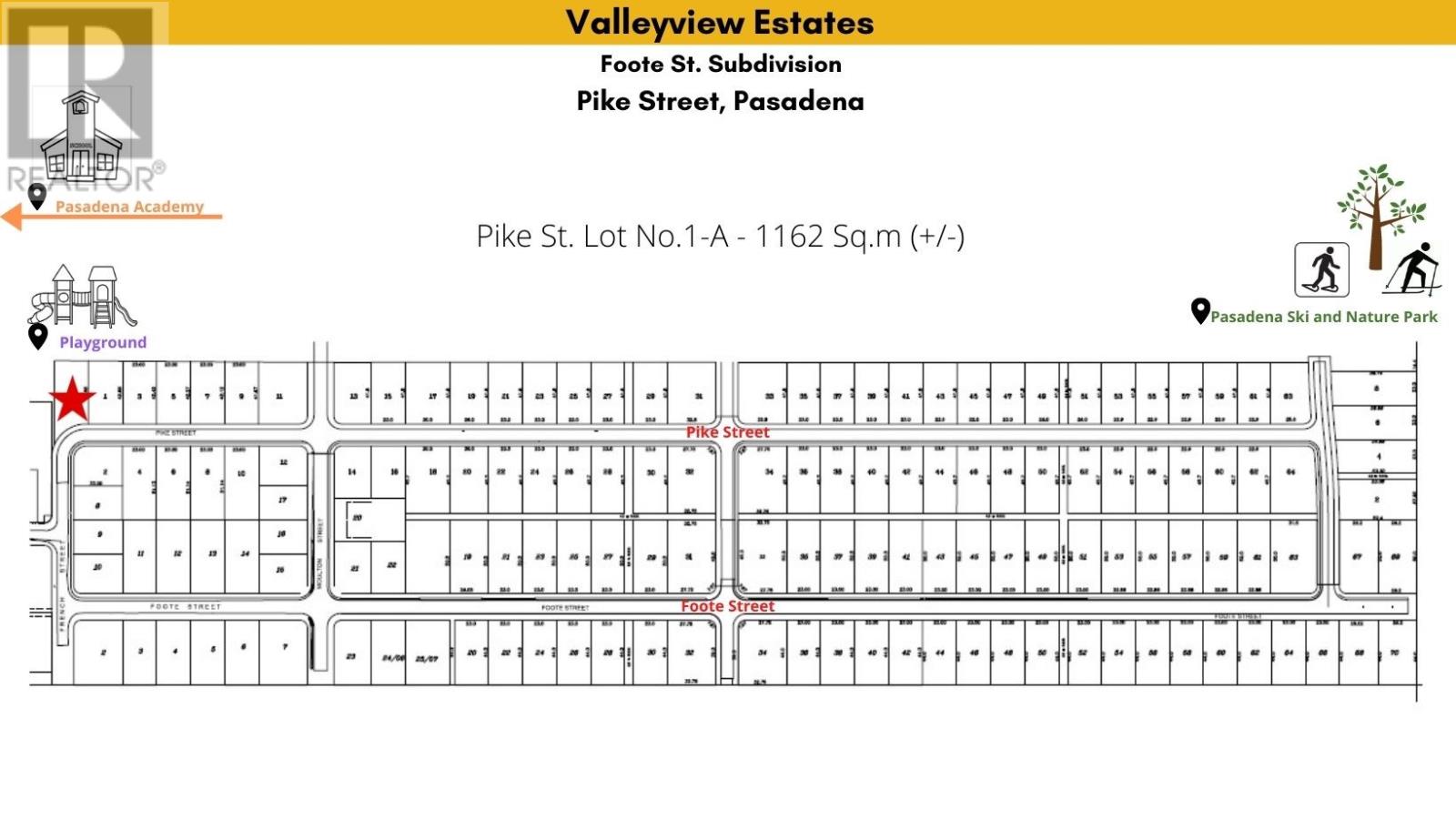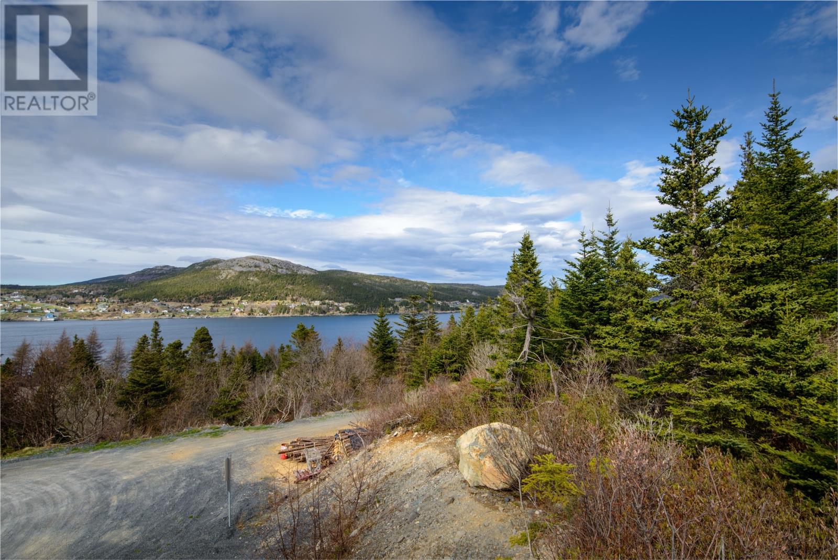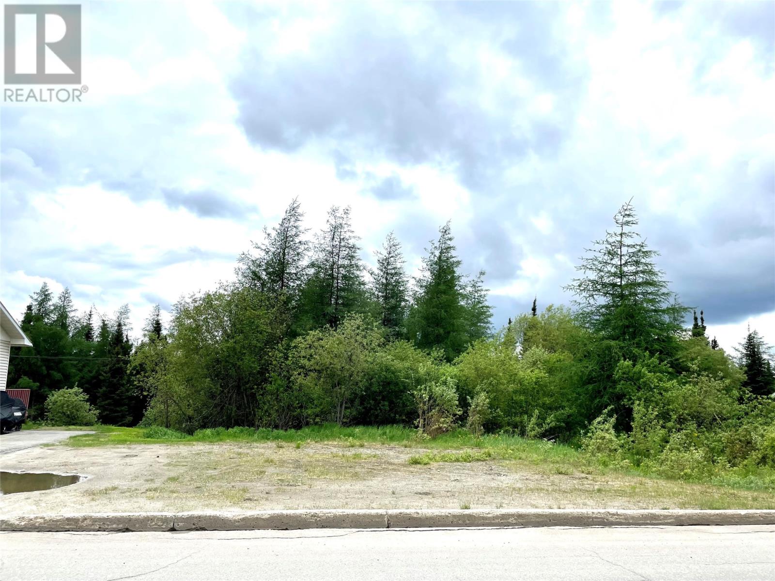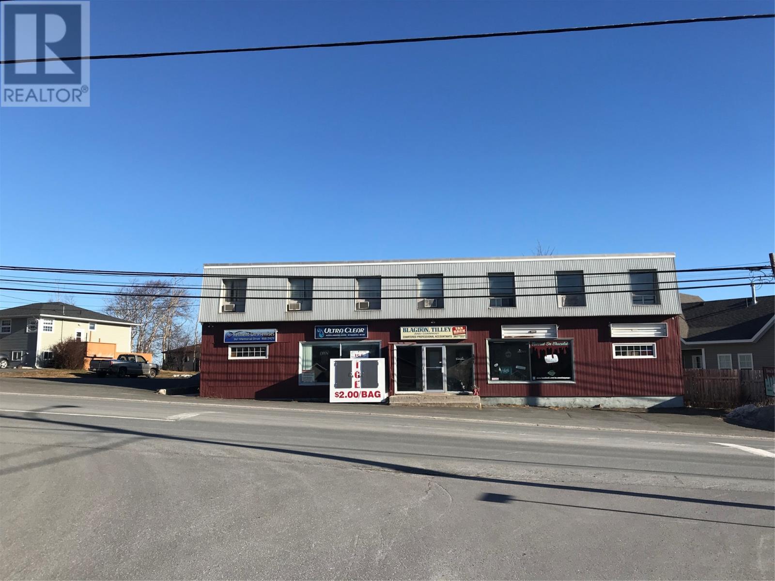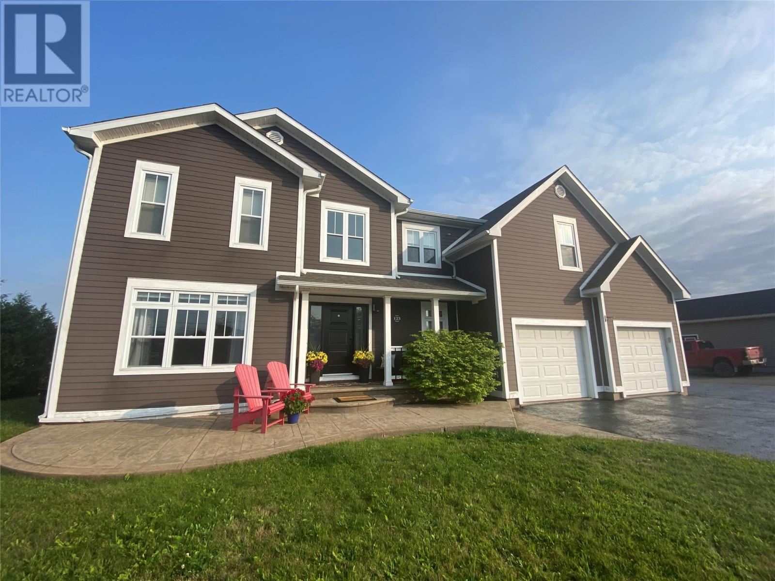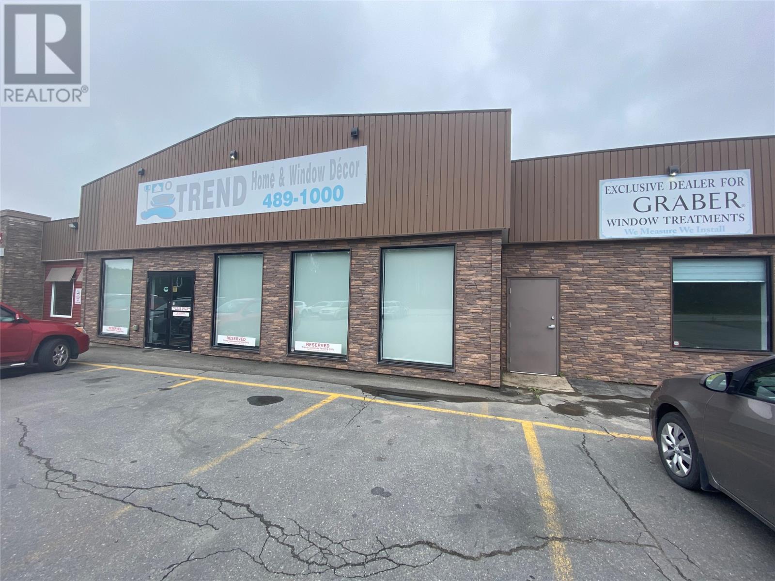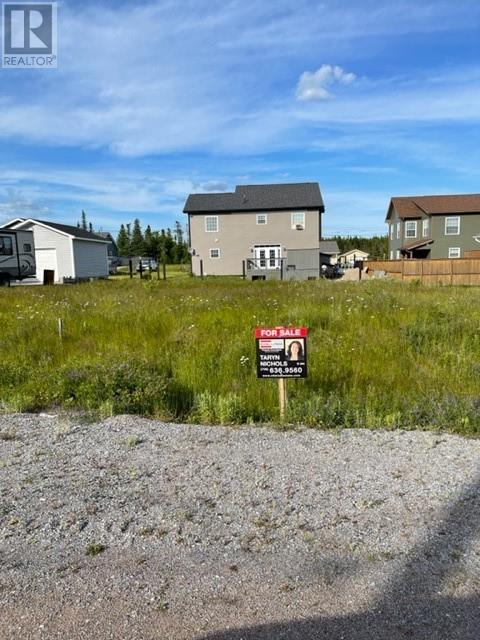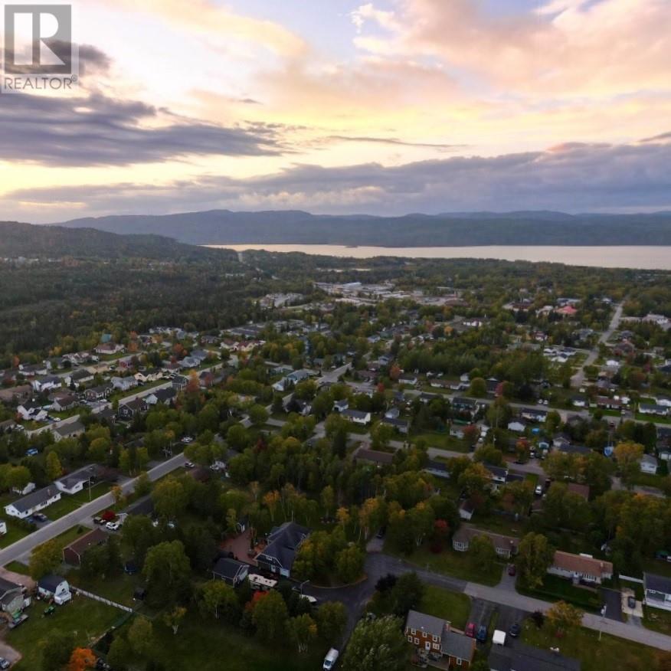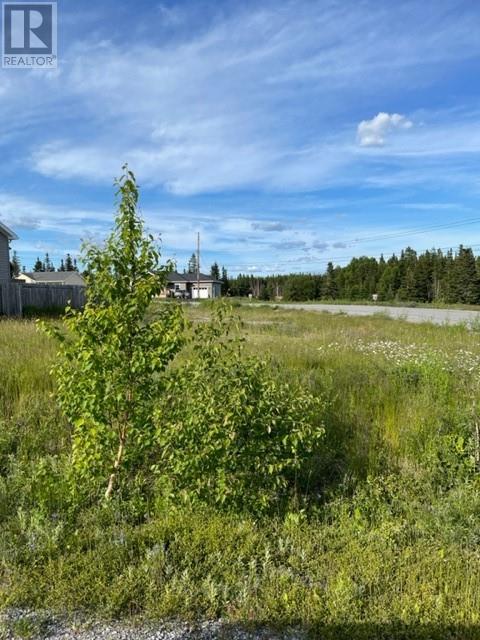54 Pike Street
Pasadena, Newfoundland & Labrador
Family, friends, schools, recreation, beaches, parks, cross-country skiing, trail-networks and so much more…Do these things spark interest to you? Nestled in the Foote Street Subdivision sits Pike Street. This developing neighborhood is central in town, family friendly, active and beautiful. At the entrance of Pike Street there is a playground for the kids to enjoy and at the far-end of the street is the Pasadena Ski and Nature Park. The subdivision is within walking distance of the high-school and the Pasadena Place Rec Centre as well. If you enjoy the summer months, Pasadena Beach is about a 15–20-minute walk from Pike Street and if you are more geared toward the winter, the local trail networks are at ease of access too! If this has you thinking of taking the next step to build your family home, Pike Street is ready to welcome you! (id:51189)
RE/MAX Realty Professionals Ltd. - Corner Brook
43 Pike Street
Pasadena, Newfoundland & Labrador
Family, friends, schools, recreation, beaches, parks, cross-country skiing, trail-networks and so much more…Do these things spark interest to you? Nestled in the Foote Street Subdivision sits Pike Street. This developing neighborhood is central in town, family friendly, active and beautiful. At the entrance of Pike Street there is a playground for the kids to enjoy and at the far-end of the street is the Pasadena Ski and Nature Park. The subdivision is within walking distance of the high-school and the Pasadena Place Rec Centre as well. If you enjoy the summer months, Pasadena Beach is about a 15–20-minute walk from Pike Street and if you are more geared toward the winter, the local trail networks are at ease of access too! If this has you thinking of taking the next step to build your family home, Pike Street is ready to welcome you! (id:51189)
RE/MAX Realty Professionals Ltd. - Corner Brook
460 Main Route
Felix Cove, Newfoundland & Labrador
Looking for Lots of Land to build your dream home ....or to develop. This is 10 Acres of prime land in Felix Cove with a great ocean view. Build a couple of homes for you and your siblings, or children....build a Seniors complex....or do some farming....your choices are endless. There is 535 feet frontage along the road, so you could subdivide the land if you wish. (id:51189)
Century 21 Seller's Choice Inc.
1 Pike Street
Pasadena, Newfoundland & Labrador
Family, friends, schools, recreation, beaches, parks, cross-country skiing, trail-networks and so much more…Do these things spark interest to you? Nestled in the Foote Street Subdivision sits Pike Street. This developing neighborhood is central in town, family friendly, active and beautiful. At the entrance of Pike Street there is a playground for the kids to enjoy and at the far-end of the street is the Pasadena Ski and Nature Park. The subdivision is within walking distance of the high-school and the Pasadena Place Rec Centre as well. If you enjoy the summer months, Pasadena Beach is about a 15–20-minute walk from Pike Street and if you are more geared toward the winter, the local trail networks are at ease of access too! If this has you thinking of taking the next step to build your family home, Pike Street is ready to welcome you! (id:51189)
RE/MAX Realty Professionals Ltd. - Corner Brook
0 Track Road Extension
Bay Bulls, Newfoundland & Labrador
18.5 Acres of property available for future development overlooking Bay Bulls Harbour. This is an ideal location for a new subdivision development. Fabulous opportunity just 15 minutes from St. John's. (id:51189)
Homelife Experts Realty Inc.
8 Grenfell Drive
Wabush, Newfoundland & Labrador
Are you looking for residential land to build your dream home? Take advantage of this rare opportunity to buy land in Wabush. Note: Lot is not serviced with Water/sewer but can be done easily. (id:51189)
Century 21 Big Land Realty Limited - Labrador City
367 Memorial Drive
Clarenville, Newfoundland & Labrador
REDUCED, REDUCED Investors take note, price is dropped once again! Commercial building in great shape and offers many opportunities! The owner has closed his business so that empty space of approx. 1400 sq ft., can be used by purchaser, or re-rented ! There is still approx. half of vacant space upstairs, which can accommodate 2 or 3 other small businesses. The upstairs client has been there for approx 25 years, and wishes to remain. On the main level there is also approx. 800 sq feet of space which just became vacant as well, therefore one can occupy the whole main level, or divide into sections. If HST is applicable, then it is purchasers responsibility Owner has done some upgrades since acquiring the building, so a Purchaser could either purchase building simply as an investment, or set up your own business ! Great price for a stand alone building in a great location . (id:51189)
Exit Realty Aspire
123 Main Street
Bishop's Falls, Newfoundland & Labrador
Let's talk about location! This home is placed perfectly in the town of Bishops Falls NL and sits on a large parcel of land on the Edge of the Exploits RIver (one of Newfoundlands greatest Salmon fishing Rivers). Offering everything you could want and more- the features are endless. You will be impressed from the moment you pull into the double paved driveway that wraps around to the rear where you have your very own parking lot! Lack of garage space is no issue here with a double attached, a triple detached with a finished loft MAN CAVE, and another detached garage. There is a fully decked (decking replaced 2024) in salt water heated pool, landscaped fenced yard, stone patio with custom outside fireplace and your very own boat launch. A covered front porch with stamped concrete walkways. As you enter into the home you will be immediately impressed with the quality and taste throughout. The main floor consists of a large open concept living space,a big foyer with coat closets, a massive dining room to host your dinner parties, beautiful kitchen with ample cabinets and island with mini fridge, a bright and sunny living room with a floor to ceiling fireplace and a breathtaking view of the Exploits River; the main floor also offers a walk-in storage closet pantry and office. The second floor offers a laundry room, recently remodeled main bathroom, three bedrooms with the master featuring a spa-like ensuite with double vanity and an awesome walk-in closet. The basement offers a large family room, two bedrooms and a ground level walkout in-law suite. This home is heated with in floor heating , multiple mini splits, and has a backup generator system. Pride of ownership is evident throughout this home and this description only just touches on the many fine features this property has to offer. (id:51189)
Royal LePage Generation Realty
36 Hardy Avenue
Grand Falls-Windsor, Newfoundland & Labrador
OPPORTUNIRY IS KNOCKING ! 5000 SQUARE FEET IN PRIME LOCATION. Situated on a large paved parking lot adjacent to Tim Hortons is this beautifully maintained and attractive space. Floor plan ideal for retail with large windows, open concept, office, lunchroom and bathroom. Also a storage-warehouse with overhead door. Ready for immediate occupancy. Heated and cooled by heat pumps. Owner will consider subdividing. (id:51189)
Royal LePage Generation Realty
46 Grace Avenue
Deer Lake, Newfoundland & Labrador
Build your new home in an established, quiet & friendly subdivision located in a beautiful area of town.... Nichols Landing! It's the perfect area for young families or to retire... with access to the finest snowmobiling the west coast has to offer. (id:51189)
Royal LePage Property Consultants Limited
32 Harvey Wight Crescent
Pasadena, Newfoundland & Labrador
Family, friends, schools, recreation, beaches, parks, cross-country skiing, trail-networks and so much more! Do these things spark interest to you? Nestled in the beautiful town of Pasadena sits Valleyview Estates, Harvey Wight Crescent. This developing neighborhood is central in town, family friendly, active and beautiful. . The subdivision is within walking distance of the high-school and the Pasadena Place Rec Centre as well. If you enjoy the summer months, Pasadena Beach is about a 15 to 20-minute walk and if you are more geared toward the winter, the local trail networks are at ease of access too! If this has you thinking of taking the next step to build your family home, Harvey Wight Crescent is ready to welcome you! The Price are PLUS HST Vendor to provide a survey in vendors possession the purchaser's lawyer. Purchaser responsible for removing any tree's Price includes 1. grubbing the land, 2. digging the basement, 3. installing the water and sewer services to the exterior footing 4. back filling the basement 5. 2 loads of class A for the driveway (id:51189)
RE/MAX Realty Professionals Ltd. - Corner Brook
40 Grace Avenue
Deer Lake, Newfoundland & Labrador
Build your new home in an established, quiet & friendly subdivision located in a beautiful area of town.. Nichols Landing. Its the perfect area for young families or to retire, with access to the finest snowmobiling the west coast has to offer. (id:51189)
Royal LePage Property Consultants Limited
