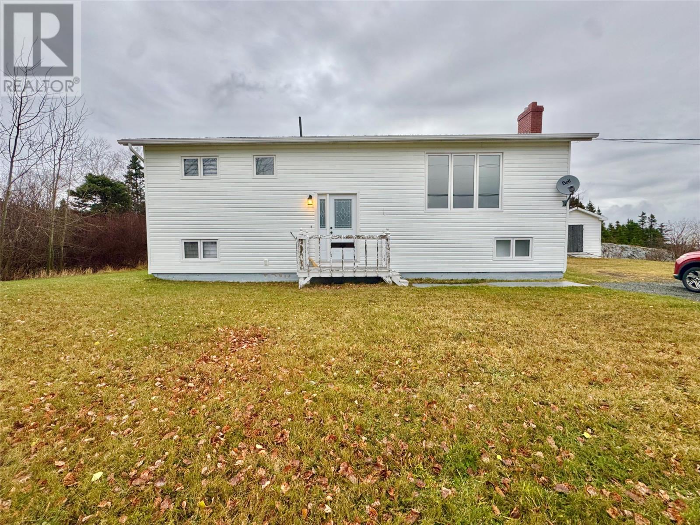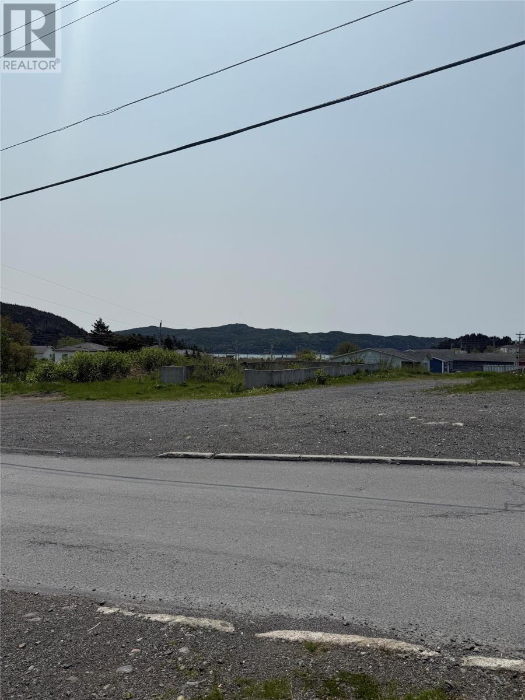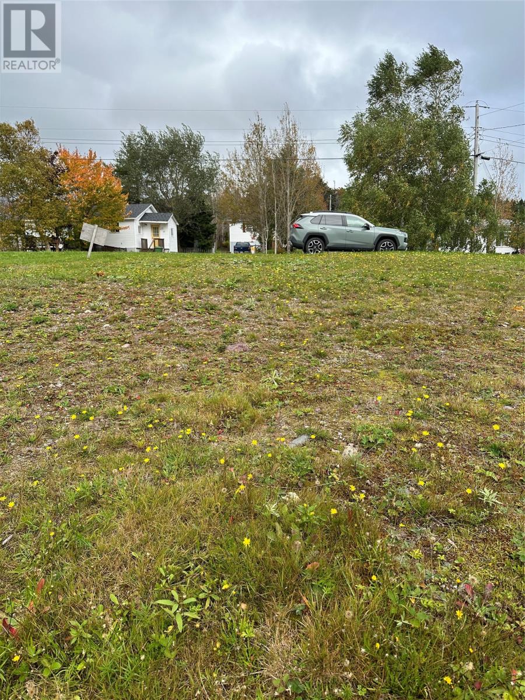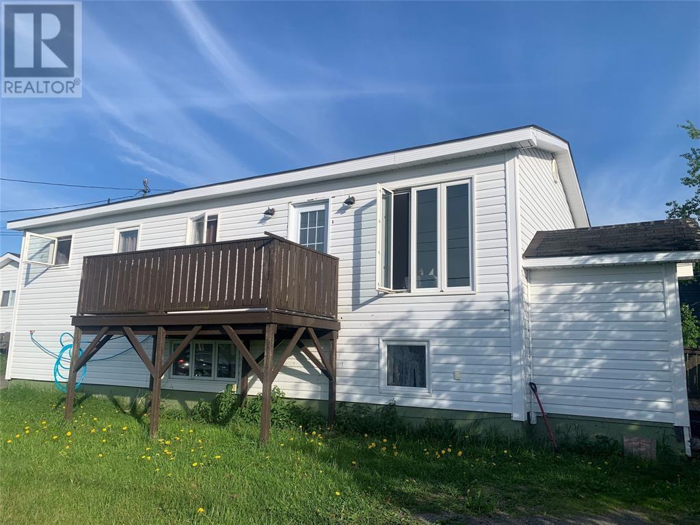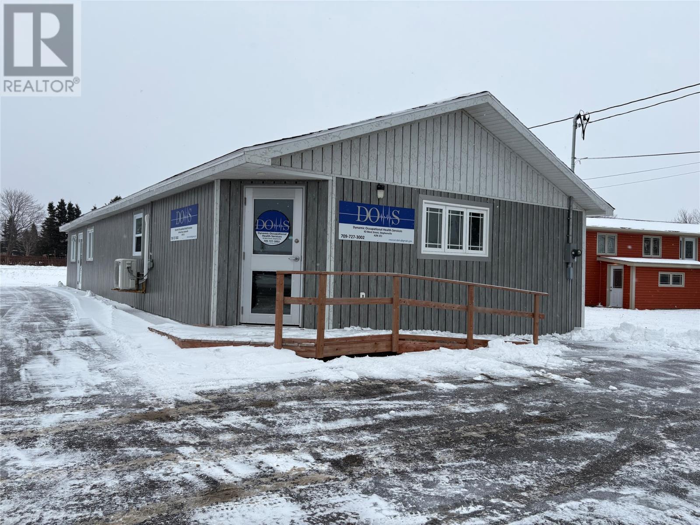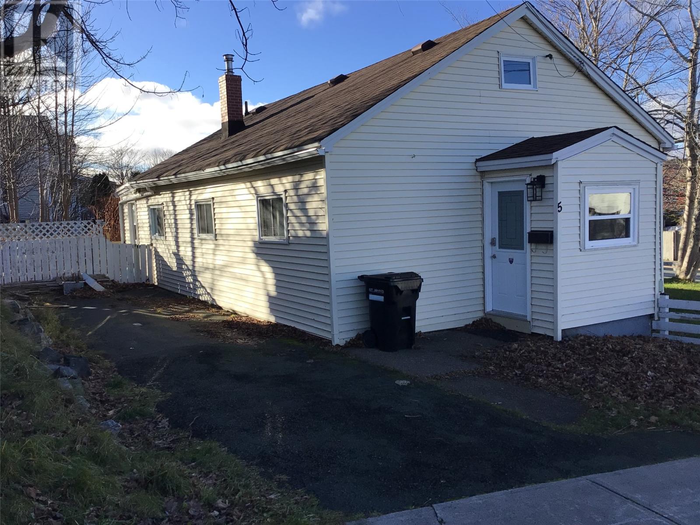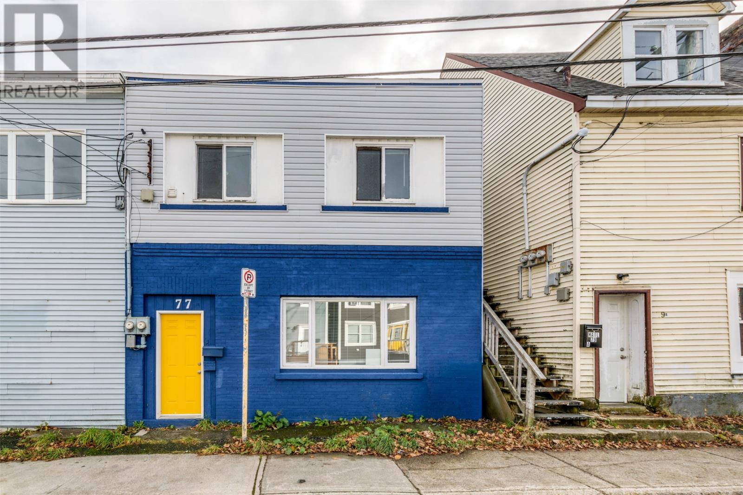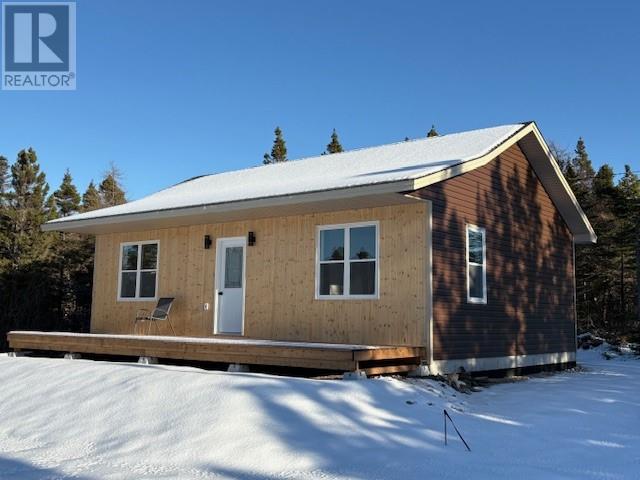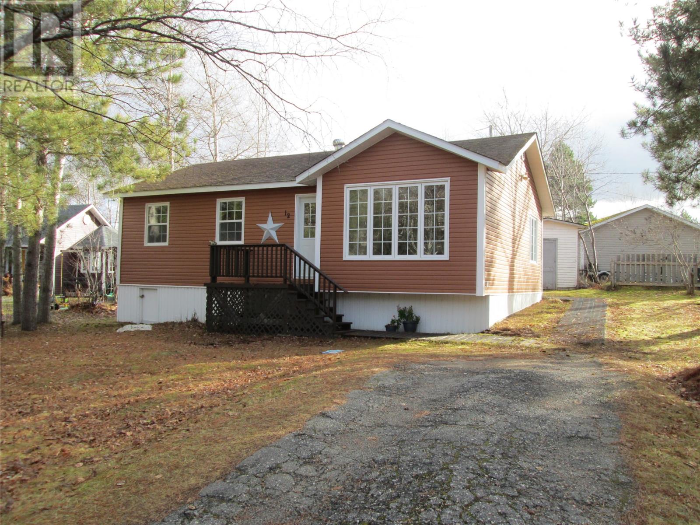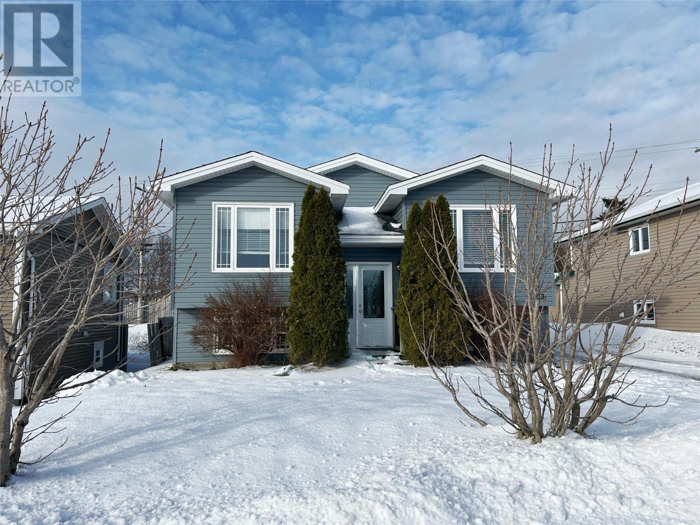135 Elizabeth Drive
Gander, Newfoundland & Labrador
Welcome to 135 Elizabeth Drive! This three bedroom two storey with a detached garage is ready and waiting for anybody in the market for something extra special. This is not your average two storey. Beautifully decorated, full of good vibes and hardwood floors, this immaculate home is the perfect choice if you’re searching for a solid starter with tons of character. On the main level, the bright white kitchen shines with stainless steel appliances and custom shelving. It flows easily into the dining room overlooking the backyard, making it an ideal setup for everyday living. The living room is warm, cozy, and drenched in natural light, with a fireplace for charm and a mini split for year-round comfort. Down the hall, an adorable office with more custom shelving and a built-in desk will make you wish you worked from home. Up the hardwood stairs, you’ll find three bedrooms, including a spacious primary with its own mini split, along with a gorgeous three-piece bath that adds a fresh, polished feel to the upper level. In the basement, a rec room with a stone feature wall brings extra personality into the home, and there’s also a spacious shared half bath and laundry area that keeps everything practical and efficient. Located right in the heart of Gander, you’ll be close to everything. The curb appeal is strong with a covered porch out front, and out back you’ll find a deck overlooking a massive backyard. And just to top it all off, there’s a detached, wired 31 x 16 garage that adds serious value, giving you options for storage, a workshop, or simply more breathing room. Well-loved and well-maintained by the current owner, this magazine-worthy gem is going to steal your heart. (id:51189)
Keller Williams Platinum Realty - Gander
48 Harbourview Hill
Campbellton, Newfoundland & Labrador
Welcome to this move-in ready four-bedroom, two-bath bungalow in Campbellton, Newfoundland, just 10 minutes from Lewisporte and an hour from Iceberg Alley, Twillingate. This prime location offers easy access to coastal scenery, services, and nearby towns, with the charm of small-town living and proximity to memorable Atlantic views. Inside, you’ll enter through the front foyer into a split-entry layout. On the main level you'll find the newly renovated kitchen, dining room, and living room flow beautifully together, providing ample space for daily living and entertaining. The main level also features three bedrooms and a full bathroom. Throughout the home you’ll enjoy durable laminate and hardwood flooring for a warm, inviting feel. A back deck off the dining room is perfect for outdoor meals and relaxation. Downstairs, you’ll find a generous recreation room, an additional bedroom, and a large office that can be used as a bedroom if needed. The second bathroom includes a stand-up shower, and there’s a sizeable laundry room, a furnace room, and a back door leading to the backyard. The kitchen features a ceramic backsplash and modern touches, with a 200-amp electrical service for reliability and future needs. The home has a total living space of 2016 square feet. This home presents a wonderful opportunity for families or couples seeking a comfortable, well-appointed space with convenient access to regional highlights. Don’t miss out on making this move-in-ready property your new home. (id:51189)
Keller Williams Platinum Realty - Gander
45-47 Freshwater Crescent
Freshwater, Newfoundland & Labrador
Land for sale in Freshwater is hard to come by - especially a prime corner lot like this! With mixed zoning and an existing foundation, and a beautiful view of Placentia Bay - the possibilities are endless! Whether you're looking to build your next home, invest or develop, this property offers a unique opportunity in a sought-after area. Don't miss your chance to own a piece of Freshwater -reach out today for more details! (id:51189)
3% Realty East Coast
30 Markland Road
Creston South, Newfoundland & Labrador
Nestled on Markland Rd. In Creston South, this spacious lot offers the perfect setting to build your dream home. Backing onto lush, mature forest, you’ll enjoy the tranquility of nature right in your backyard. This property comes with the added benefit of a recent sewer upgrade (less than 10 years ago), meaning water and sewer access is readily available. All you need is a septic tank to connect to the town sewer system—making it both convenient and cost-effective! Just a short drive to the Peninsula Health Care Center and the landing place Pond walking trail. This is a central location if you work in Marystown or Burin. With the trees already cleared and solid ground waiting, this lot is ready for you to select your house plans and bring your vision to life. Not quite ready to build? No problem—this is a fantastic investment in your future! Secure your spot now, and rest easy knowing that you’ve already made the smart move of owning prime land in a sought-after location. Don’t miss this rare opportunity to create the home and lifestyle you’ve always dreamed of! (id:51189)
Keller Williams Platinum Realty
722 Water Street
St John's, Newfoundland & Labrador
Investor Opportunity – Mixed-Use Portfolio (2 adjoining Properties) with business number if needed. Seize this rare chance to own a diverse, income-producing portfolio of 2 mixed-use properties offering strong current returns and long-term growth potential. With a combination of residential units, commercial leases, and included assets, this package delivers over $7700/month in rental income. --722 Water Street Flexible Use: 1–2 residential units or commercial space on the main with residential above Current Income: $3,200/month Zoning: Commercial/residential mix Ideal For: Owner-occupiers, live/work setups, or pure rental. --720 Water Street (Neighbouring Property) Commercial Lease: Triple Net (NNN) tenant at $4,500/month. Fully Renovated: Modernized throughout. Bonus Asset: Includes a fully equipped butcher shop with $250,000 in commercial-grade equipment (included in sale). Turnkey Investment: Stable tenant with minimal maintenance. (id:51189)
Exp Realty
389 Citizens Drive
Norris Arm, Newfoundland & Labrador
2-Apartment Home Overlooking the Bay of Exploits – Ideal Investment or Home with Income Discover this well-maintained 2-apartment house perfectly situated along the Trailways and just minutes from the world-renowned Exploits River, one of the most popular salmon fishing destinations in Newfoundland. A dream location for anyone who loves the outdoors, ocean views, and year-round recreation. This property features, Two 2-Bedroom, 1-Bath Apartments; Spacious upstairs and downstairs units; Very clean and extremely well maintained. Both units have completely separate driveways and entrances on both sides of the property and they both have their own laundry room/area; Stunning Ocean Views; Enjoy your morning coffee on the front deck while looking out over the beautiful Bay of Exploits. Additional Features include the 16’ x 20’ shed for ample storage and the Peaceful, scenic neighborhood. Whether you're looking for an income property, a first home with rental potential, or a getaway near some of Newfoundland’s best outdoor experiences, this property checks all the boxes. (id:51189)
Royal LePage Generation Realty
43 West Street
Stephenville, Newfoundland & Labrador
Medical Clinic for sale right on West Street in Stephenville with high visibility. This was a medical clinic but you can convert it into a lawyers office, spa, or any other business, or even keep it as a medical clinic for nurse practitioners, or massage therapists, etc. There is a front waiting area with lots of seating and a public washroom. It has a wheelchair ramp and wheelchair accessible parking at the front of the building. There is a large reception area, staff washroom and staff kitchenette. The major portion of the building is divided into treatment rooms or offices, which ever suits your individual needs. There are a total of 8 treatments/office rooms and a back entrance for staff as well which is also used as an emergency exit. This building has had a major facelift a few years ago to accommodate this clinic. The clinic was originally leased but now the owner wants it sold. Call an agent today for more information and to book your personal viewing today. (id:51189)
Century 21 Seller's Choice Inc.
5 Cairo Street
St. John's, Newfoundland & Labrador
This centrally located bungalow is perfect for your kids to reside while attending MUN, or if you want to enhance your rental portfolio. There have been numerous renovations over the past number of years. Located on the corner of Cairo Street & Liverpool Avenue, this home offers a nice fenced yard with mature trees, parking for 2 vehicles and the convenience of being close to MUN, hospital, and the downtown core! The main level has a charming kitchen, a bright living room, 3 bedrooms, and the convenience of a main floor laundry. Upstairs you'll find a loft space currently used for storage. The partial basement offers a walk-out to the side yard, a small workshop area and additional storage space. (id:51189)
RE/MAX Realty Specialists
77 Hamilton Avenue
St. John's, Newfoundland & Labrador
Located in the heart of the downtown core, this solid, well-constructed two-apartment home presents an excellent investment opportunity. Believed to be built from concrete and brick, the property offers durability and long-term value. The ground-level studio apartment features an open-concept living room, a bedroom with an adjoining bathroom (studio-style), and a kitchen at the rear. The upper-level apartment includes a living room with access to a patio, a separate bedroom, a 4-piece bathroom, and a kitchen equipped with a washer and dryer. Recent improvements include a torch-on roof (2024), new siding on the front and side (2024), a new hot water boiler in the main apartment, and fresh paint throughout. Previously, the main floor was used as a salon, and commercial opportunities may exist, adding potential for additional income streams. This property represents a rare opportunity to own a versatile and well-maintained investment in a prime downtown location. (id:51189)
RE/MAX Infinity Realty Inc. - Sheraton Hotel
25 Ocean View Drive
Norman's Cove, Newfoundland & Labrador
Newly built cabin located on Ocean View Drive in Norman's Cove. Situated on a 1.279 acre lot with municipal water and septic. This cabin was built for the owner. Boasts laminate floors, pine ceiling, open concept kitchen and living room with door leading to a huge front deck 32x7. Long private driveway. Overlooking the rolling hills, this property is private and peaceful. (id:51189)
RE/MAX Realty Specialists
12 Bonaventure Avenue
Gambo, Newfoundland & Labrador
Great location on a nice quiet street in Gambo. Large parcel of land with mature trees all around. This bungalow is all on one level and has 3 bedrooms with laundry facilities on Main level. Kitchen has been upgraded in recent years and has a dining room and spacious living room. Exterior has been completed with all vinyl windows doors and siding , paved driveway, 10x10 shed with concrete floor and house has a 200 AMP electrical service as well. Great home for a first time home buyer or that young family just starting out ! (id:51189)
Keller Williams Platinum Realty - Grand Falls
73 Carlisle Drive
Paradise, Newfoundland & Labrador
This two apartment property is situated in sought after Elizabeth Park, Paradise. The main unit offers hardwood floors & stairs, three bedrooms, a large living room, kitchen with plenty of cupboard space, and a spacious eating area. On the lower level the main unit also provides a rec-room, bonus room, 1/2 bath, and laundry room. The two bedroom apartment is presently rented and is bright and spacious offering a living room, and kitchen. The siding was replaced a few years ago, and the shingles are around 10 years old. With drive in access to the 18x24 detached garage (complete with pit for the backyard mechanic) this property is a must see. Call today for your private viewing. No conveyance of any written signed offers until 5:00 pm on December 11, 2025, all offers to remain open for acceptance until 9:00 pm on December 11, 2025. (id:51189)
RE/MAX Realty Specialists

