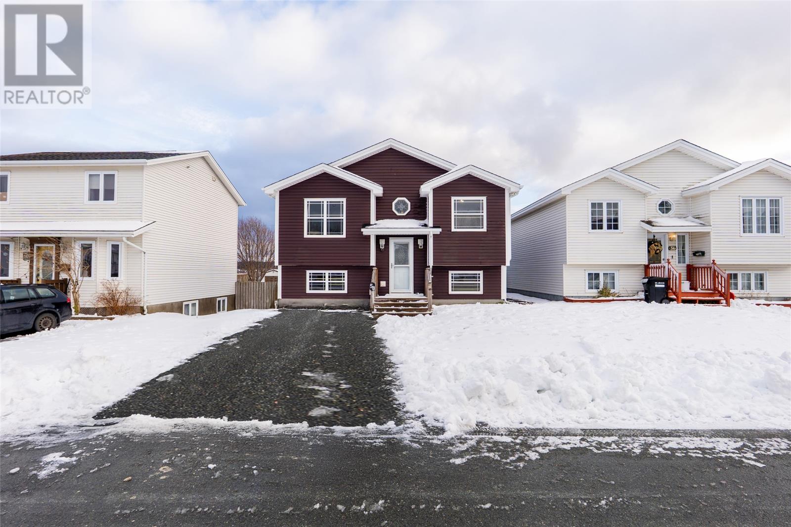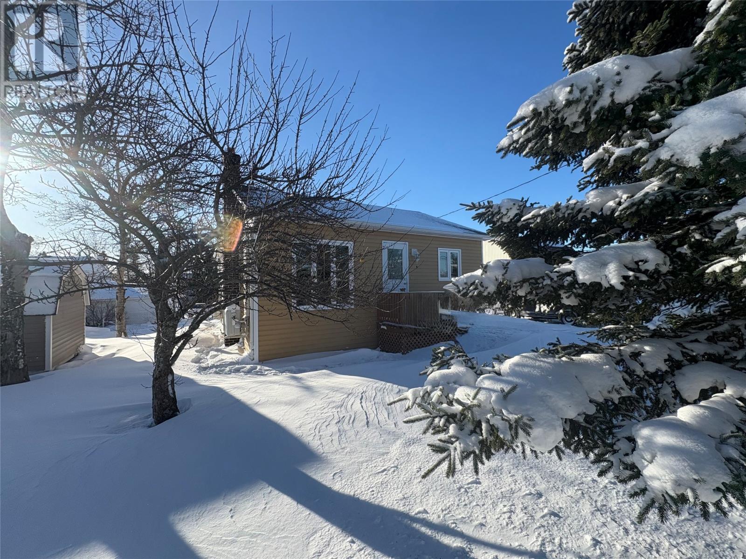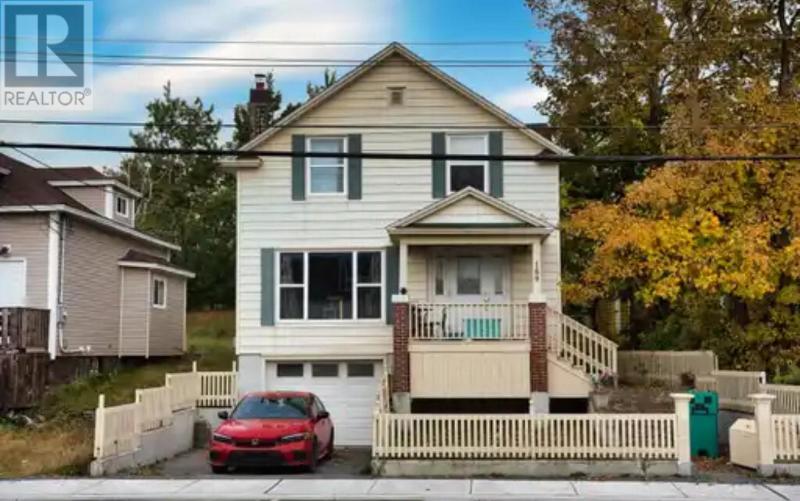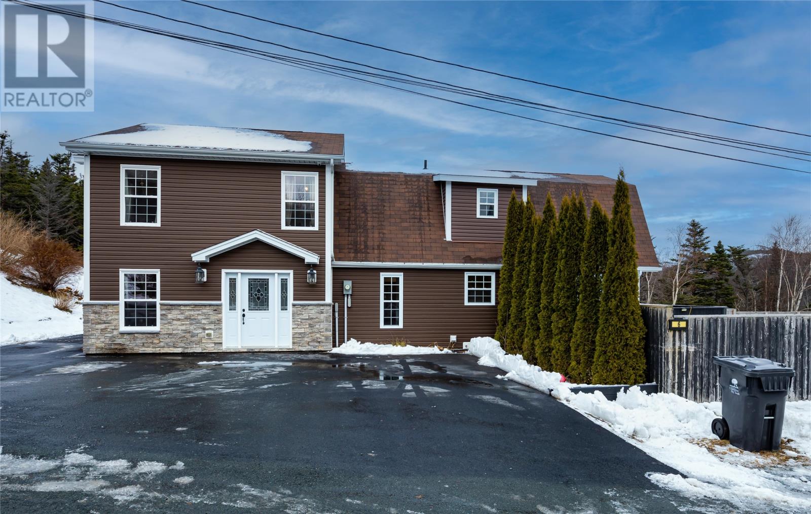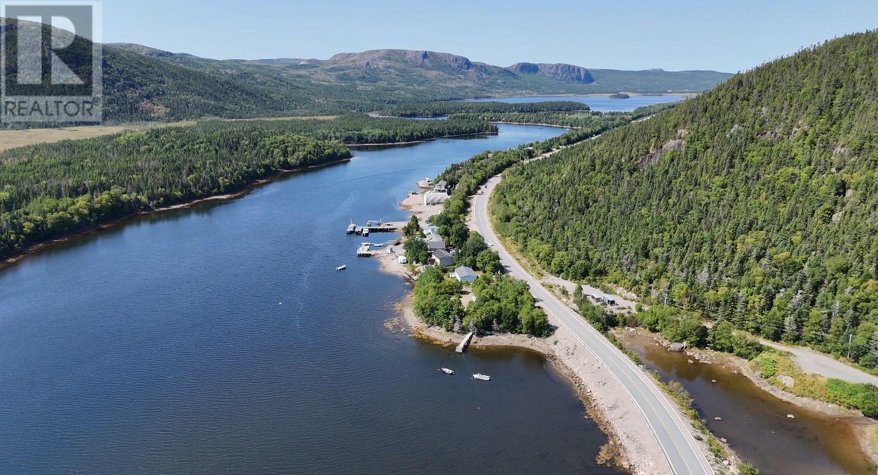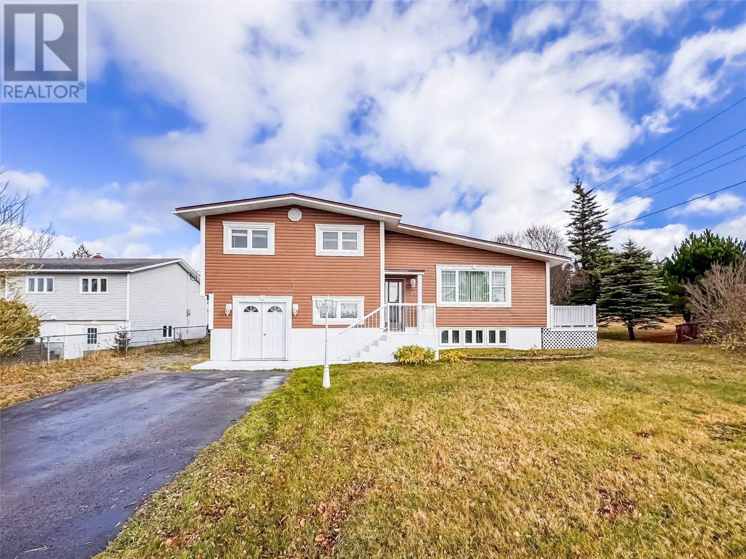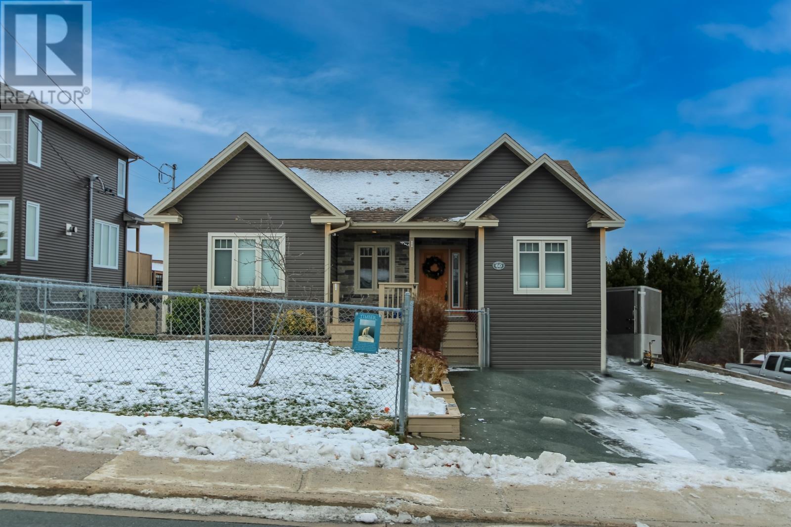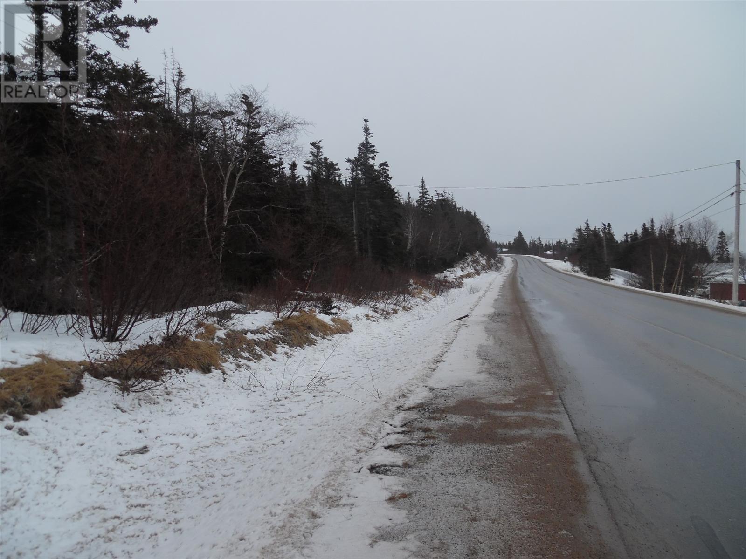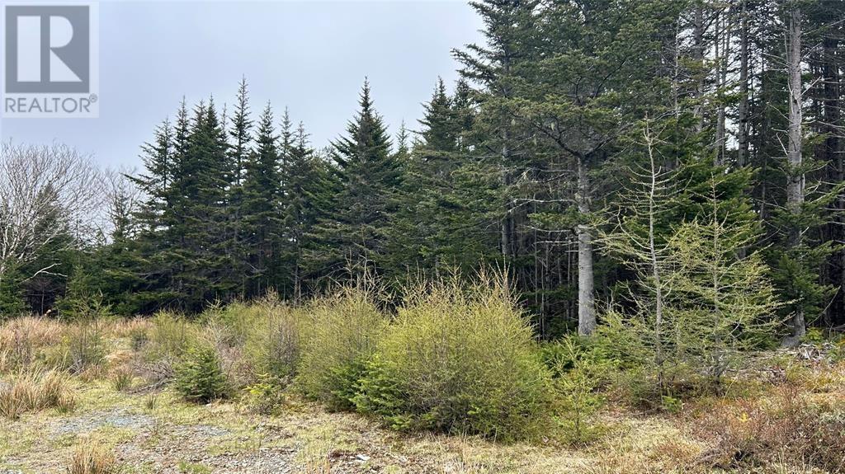58 Notre Dame Drive
St. John's, Newfoundland & Labrador
First Time to Market – 58 Notre Dame Drive, St. John’s Welcome to this exceptionally well-maintained 3-bedroom, 3-bathroom split-entry home located in a highly sought-after west end neighbourhood. Set on a generous, mature lot, this property offers a blend of modern upgrades, functional living space, and future development potential—perfect for a wide range of buyers. The main level features a bright and spacious living area, complemented by a beautifully renovated kitchen (2018) with updated cabinetry and finishes. Large windows installed in 2010 provide excellent natural light throughout the home, while the roof and siding were replaced in 2016, ensuring peace of mind for years to come. With 1,390 sq. ft. of developed space, the layout is both flexible and accommodating. The lower level includes a separate entrance, offering a prime opportunity to convert the basement into an in-law suite or a full apartment for added rental income or multi-generational living. Outdoors, you’ll enjoy a quiet setting with mature surroundings and views of Signal Hill from the back patio—an ideal place to unwind with your morning coffee. The location is truly outstanding: just minutes from the Mundy Pond walking trail, the newly constructed Mews Community Centre, schools, shopping, and all major amenities. Whether you’re a first-time buyer, growing family, or investor seeking a property with strong potential, 58 Notre Dame Drive offers comfort, quality, and long-term value in a premier west end location. Seller’s directive: No conveyance of any written signed offers prior to 2:30 PM on December 9th, 2025. The seller further directs that all offers must remain open for acceptance until 7:30 PM on December 9th, 2025. (id:51189)
Exit Realty Aspire
9 Fairview Street
Lewisporte, Newfoundland & Labrador
Are you in the market for an efficient, cozy little 2 bedroom bungalow? Then look no further than 9 Fairview Street in Lewisporte, NL. The main floor of this adorable little bungalow has two spacious bedrooms, a large three-piece bath and a cozy kitchen that leads into the dining room and comfy living room. Downstairs there is a fully developed bonus room, a laundry room area, and lots and lots of storage space. This home has a 200 amp service and it’s heated by electric baseboard, and efficient heat pumps (one on the main floor and one in the basement) which also provide Air conditioning in the summer. Recent upgrades include new pex plumbing, a new hot water heater and freshly painted. Outside there is a 30' x 18' wired and insulated garage with a loft for even more storage and a place to keep all your toys. 9 Fairview Street is a very low traffic street and conveniently situated next the ATV and snowmobile trails for all your outdoor adventures. Don’t let this one pass you by, schedule a viewing today. (id:51189)
Krown Property Investments Inc.
169 Water Street
Bay Roberts, Newfoundland & Labrador
Welcome to 169 Water Street, Bay Roberts — a beautifully crafted two-storey home. This solidly constructed 3-bed, 1.5-bath home offers timeless character paired with modern comfort. The main floor features a large, inviting family room, perfect for gathering with loved ones or hosting guests. Its thoughtful layout reflects the quality and care put into homes of this era, offering both warmth and functionality. Upstairs, you’ll find three well-proportioned bedrooms, ideal for a growing family or anyone seeking extra space. The basement provides another rec room area perfect for a games room, and a garage space for storage. Check this one out today! (id:51189)
Exit Realty Aspire
21 Smallwood Drive
Port Aux Basques, Newfoundland & Labrador
Presenting 21 Smallwood Drive, Port aux Basques. This property boast 5 bedrooms, 3.5 bath and was constructed in 2012 and designed for a large family in mind. The main level consists of a spacious kitchen with an island, modern cabinetry with tons of counter space and stainless steel appliances, an open concept dining and living room, main foyer and a convenient 'powder room'. The rear entrance mudroom also doubles as second laundry area as well. The attention to detail features decorative crown mouldings, door and window trims , gleaming hardwood floors, hardwood stair case and ceramic tile in all high traffic areas. The large windows and french patio doors off of the dining room provides ample natural lighting and easy access to a huge back patio. Upstairs, you'll find four sizeable bedrooms, a bonus family room that can serve as a home office or children’s playroom and a roughed in laundry space for added convenience of the growing family. The primary bedroom has a spacious walk-in closet and a three-piece ensuite bathroom. The lower basement level offers a separate private entrance, a huge rec room, a three piece bathroom, 5th bedroom, providing potential for an in-law suite or income generating apartment. The large attached garage offers the storage space you may require for larger and seasonal items. Located in a family-oriented subdivision, this property is conveniently close to hiking trails, beaches , atv trails, playgrounds and all area amenities. (id:51189)
Royal LePage Nl Realty Limited
6 Pine Marsh Road
Conception Bay South, Newfoundland & Labrador
COUNTRY Living at its VERY BEST. Completely Renovated Home with New Extension built in 2017. Dreaming of living in the country? This 1.3/4 country home has everything you need including newly renovated home with extension, detached 2 bay heated garage, kids hangout retreat and 2 storage sheds. This bright and spacious home offers many windows for the country feeling with natural lighting throughout. This home features 3 huge bedrooms + a large bonus room/office/playroom, 2nd floor storage room, large & small walk-in hidden pantries in kitchen, large laundry room on main floor, extra storage room on main floor, ½ bath on main floor, 2 large foyer closets and the list goes on. The new insulated, heated garage was built in 2010. Take a short walk or drive to the best kids hangout ever, built in 2016. This country setting and beautiful home is a must see. Located just 2 mins from the CBS highway. 10 Mins to Costco and 20 mins to down town St. John’s. (id:51189)
Keller Williams Platinum Realty
113 Seaview Drive
Swift Current, Newfoundland & Labrador
Oceanfront Paradise on 0.85 Acres This is more than a property it’s a lifestyle waiting to be claimed! This property is listed as is, where is and Nestled on 0.85 acres of flat, dry land (yes, you read that right FLAT oceanfront land!), this rare gem offers not one but two corner frontages on the ocean, perfectly positioned at the bottom of Placental Bay and the mouth of Pipers Hole River. Imagine waking up to the sound of gentle waves and watching breathtaking sunsets paint the horizon in a symphony of colors. On clear nights, the sky transforms into a glittering blanket of stars so vivid you’ll forget what darkness looks like—a stargazer’s dream come true. The home itself has good bones and has already seen some key upgrades, including: Hot air furnace Electrical panel box Upgraded oil tank New chimney With a little more TLC, this property could easily become your show-stopping oceanfront retreat. Whether you’re dreaming of a cozy coastal getaway, a year-round residence, or an Airbnb investment, the potential here is endless. Opportunities like this don’t come around often—secure your slice of oceanfront heaven today A rare find—don’t miss your chance to own this incredible property. --The Seller(s) hereby directs the listing Brokerage there will be no conveyance of any written signed offers prior to 4PM on the 7th day of September 2025. The seller further directs that all offers are to remain open for acceptance until 9PM on the 7th day of September 2025. Conveyance includes but is not limited to presentation, communication, transmission, entertainment or notification of. (id:51189)
Exp Realty
273 Main Street
Burin Bay Arm, Newfoundland & Labrador
Pride of ownership is evident throughout this beautifully maintained 4-bedroom home, perfectly set on a 1.339-acre lot with plenty of space to enjoy inside and out. Step inside to find pristine hardwood floors and fresh paint throughout, creating a warm and welcoming atmosphere. The main level offers a beautiful oak kitchen with black hardware that flows into the dining area, separated by stunning wood and glass French doors. From the dining room, walk out to a large private patio—perfect for entertaining or relaxing outdoors. A spacious living room and mini split complete the main floor, offering both comfort and style. Upstairs features three generous bedrooms and a full bathroom. The lower level includes a half bath, an additional bedroom or office, and a large mudroom/storage area with plenty of shelving and convenient backyard access. The basement boasts a large rec room with a built-in bar area and a laundry room, providing lots of flexible space for family living and entertaining. Outside, you’ll find a 16 x 30 storage shed and ample room to build your dream garage. With plenty of space for kids to play and a peaceful, private setting, this home offers the perfect balance of comfort, charm, and functionality. Move-in ready and full of warmth—this is a home you’ll be proud to call your own! (id:51189)
3% Realty East Coast
17-25 Bay Ridge Road
Ferryland, Newfoundland & Labrador
LAND ACREAGE IN POPULAR HISTORIC FERRYLAND WITH SOME OCEAN VIEWS FOR SALE BUILD YOUR OWN DREAM HOME JUST AN HOUR FROM ST JOHNS. Seller Direction Form is attached.NO CONVEYANCE OF ANY WRITTEN SIGNED OFFERS prior to 11 a.m. on the 30th December 2025 .The seller further directs that all offers are to remain OPEN FOR ACCEPTANCE until 4pm on the 30th December, 2025. (id:51189)
Homelife Experts Realty Inc.
1 Oceanview Drive
Fermuse, Newfoundland & Labrador
Lovely three bedroom multi level home with some ocean views for sale in Fermeuse. This property offers main floor kitchen with separate dining and spacious living room area. The upper floor has three nice sized bedrooms with full family bath and half bath in primary suite. Laminate flooring throughout, open basement for further development. Property is sold "as is where is". Seller Direction Form is attached.NO CONVEYANCE OF ANY WRITTEN SIGNED OFFERS prior to 11 a.m. on the 30th December 2025 .The seller further directs that all offers are to remain OPEN FOR ACCEPTANCE until 4pm on the 30th December, 2025. (id:51189)
Homelife Experts Realty Inc.
60 Fowler's Road
Conception Bay South, Newfoundland & Labrador
Experience exceptional craftsmanship and thoughtful design in this custom-built 3+1 bedroom home, perfectly set among mature trees in a quiet, desirable area of Conception Bay South. Built with quality and attention to detail throughout, this home offers a warm, functional layout ideal for modern family living. The main floor features a spacious open-concept design, custom kitchen cabinetry, and main floor laundry for added convenience. Comfort is ensured year-round with an energy-efficient 3.5 ton heat pump system, providing both heating and cooling. The walk-out basement offers versatile living space—perfect for a family room, home gym, or guest suite—while the covered deck extends your living area outdoors, ideal for relaxing, entertaining or unwinding in the outdoor hot tub. A true standout feature is the drive-in access to the 18’ x 28’ detached garage, complete with a loft for extra storage or the ultimate man/she cave. Extending off the loft is a balcony overlooking the treetops & waters of Conception Bay. Built to the highest standards and designed for long-term comfort, this home combines quality, functionality, and a beautiful natural setting—ready to welcome its next owners. (id:51189)
RE/MAX Infinity Realty Inc.
0 Random Island Road
Weybridge, Newfoundland & Labrador
This land offers the opportunity for a home in a tax-free, private setting with a great water view, and only15-20 minutes from the amenities offered in Clarenville. (id:51189)
Cormack Realty Limited
0 Strayaway Road
Blaketown, Newfoundland & Labrador
Vacant Treed Lot near Crooked Pond – Blaketown, NL Located on Strayaway Road with year-round access, this acre wooded lot offers a private setting in Blaketown’s popular cabin country, just one hour from St. John’s. The property is approximately one acre in size and is only 1 km from a community boat launch, with Pitcher’s Pond Golf Course about 28 km away in Whiteway. Road maintenance and snow clearing costs are shared among property owners once developed. (id:51189)
Royal LePage Atlantic Homestead
