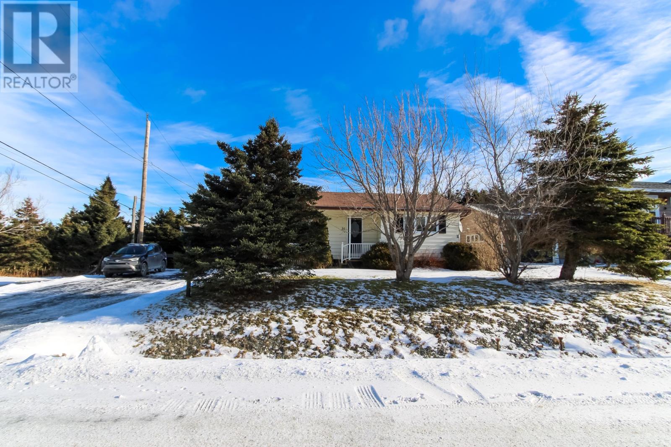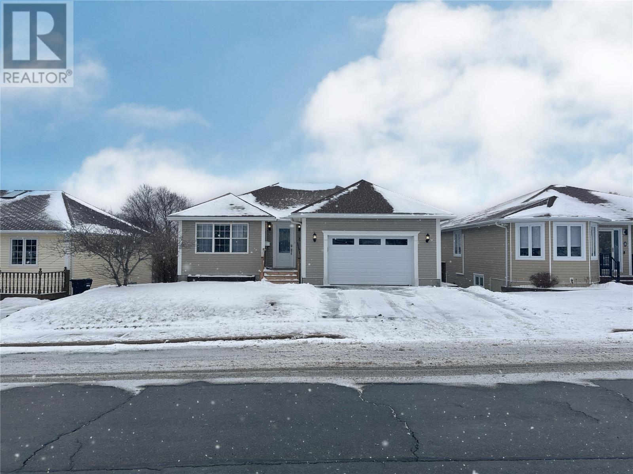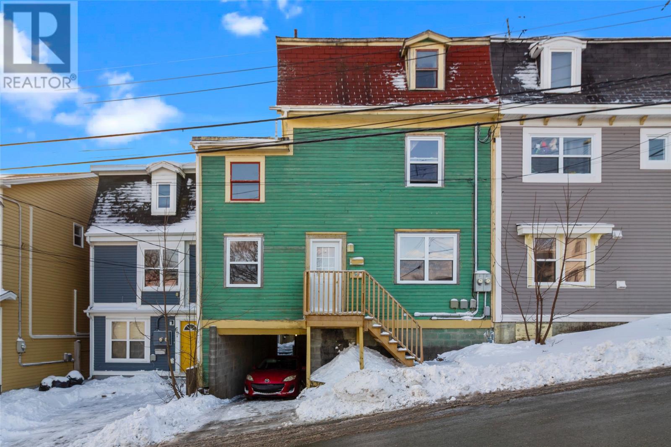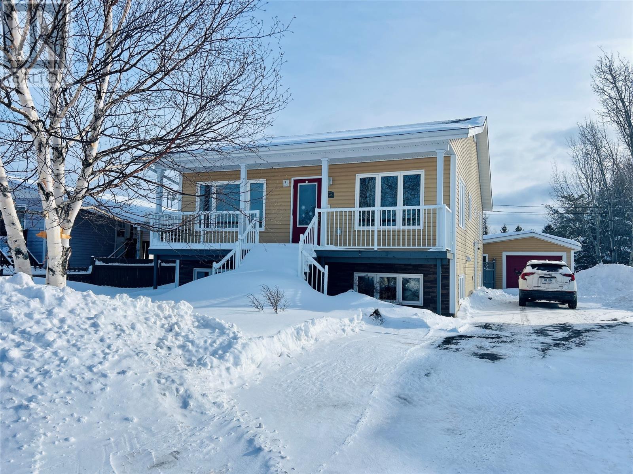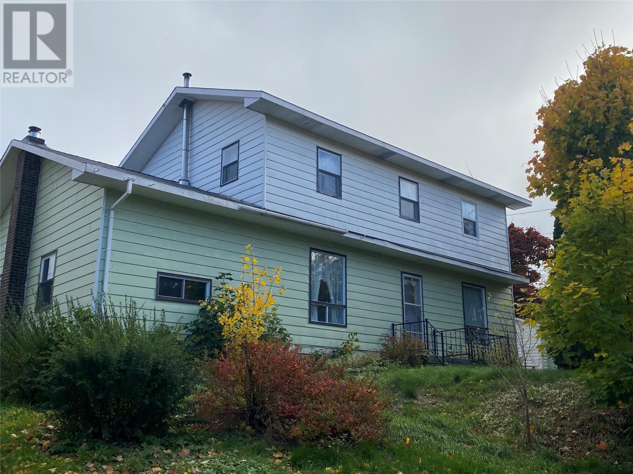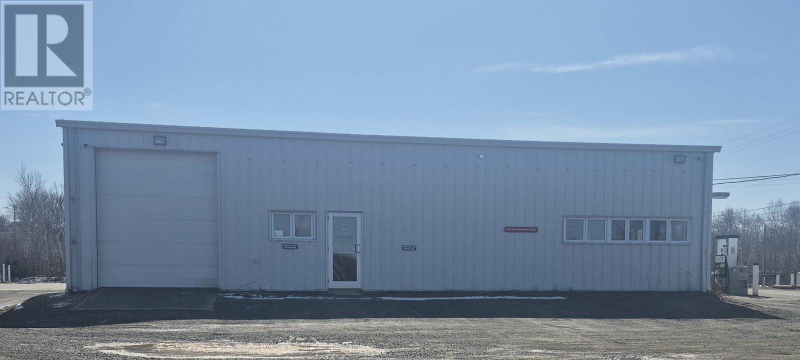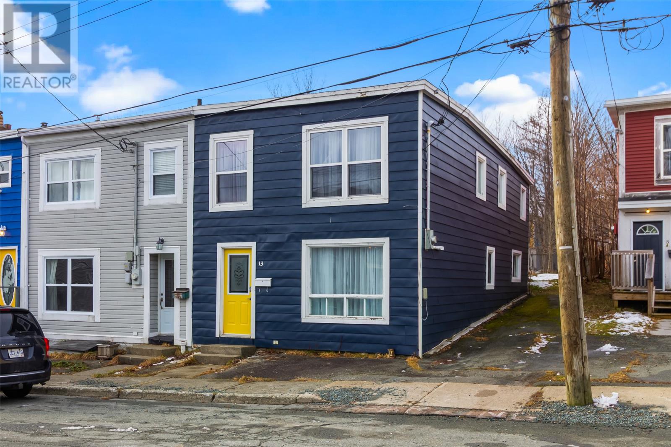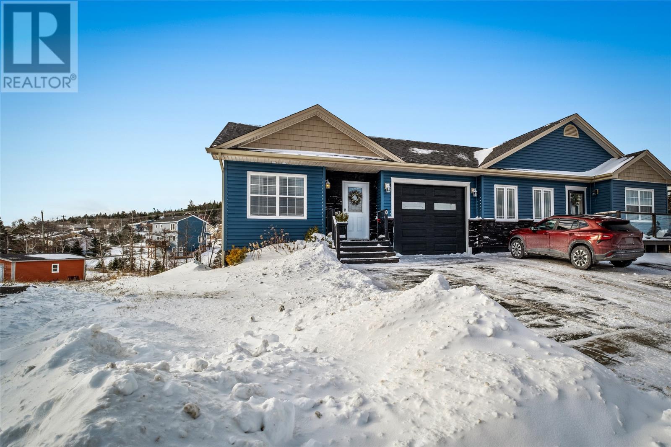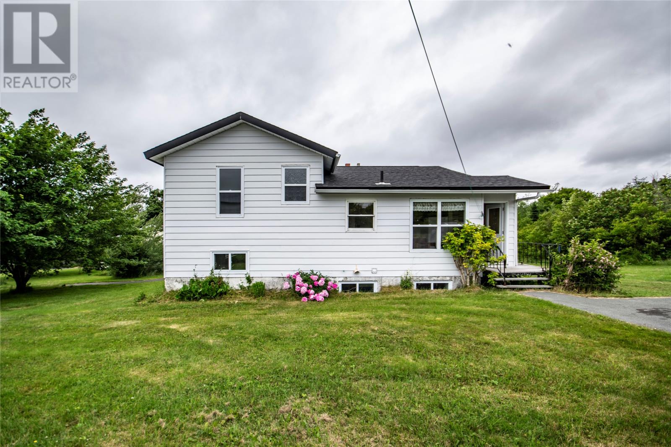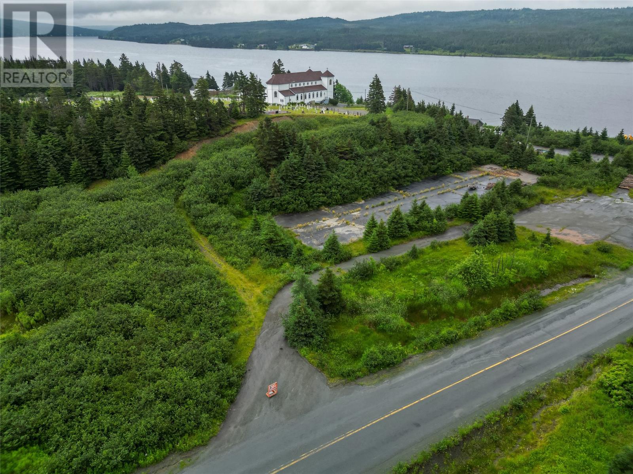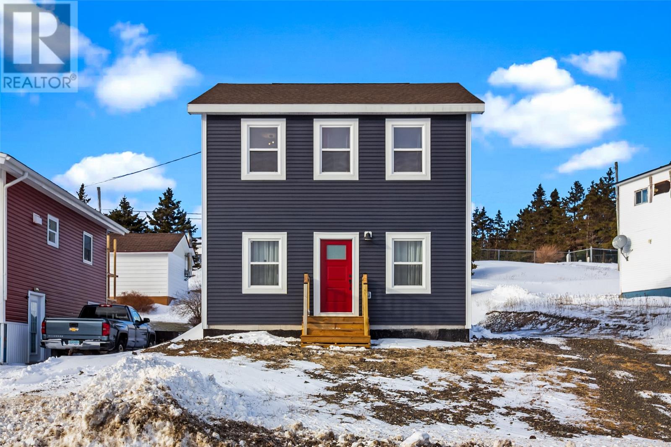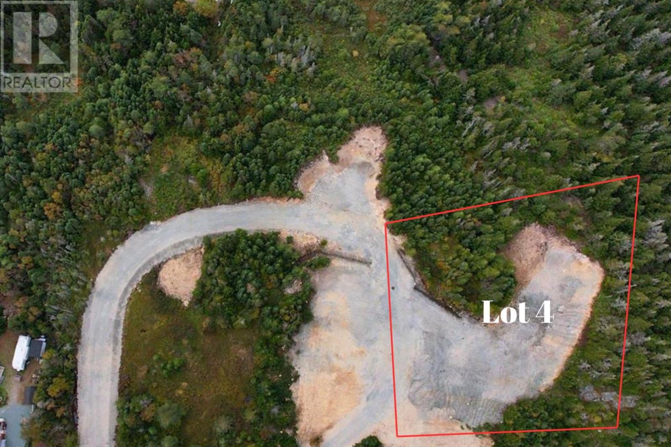25 Birch Hill
Pouch Cove, Newfoundland & Labrador
Tucked quietly among mature trees on Birch Hill in picturesque Pouch Cove, this charming 2-bedroom bungalow offers the kind of peaceful setting people dream about — all just 25 minutes from the city. Privacy, nature, and comfort come together on this beautifully landscaped, oversized serviced lot, where a level side yard offers a fantastic space for a potential future detached garage if desired, and the private backyard is complete with a deck, storage shed, and invites you to slow down and stay awhile. Evenings are meant for gathering around the fire pit or relaxing under the covered side patio, enjoying the calm and simplicity of this serene setting. Step inside through the foyer and feel instantly at home. The cozy eat-in kitchen overlooks the mature trees in the yard, creating a warm and welcoming space for morning coffee or casual meals. It flows naturally into the dining area and a spacious living room with hardwood floors, where the large front window fills the space with soft natural light. Two comfortable bedrooms and a full bathroom complete the main level. Downstairs, the partially finished basement expands your living space with a cozy family room and convenient half bath — perfect for movie nights, hobbies, or a quiet retreat. There’s also an unfinished room off the laundry area and a large utility/workshop space, giving you plenty of room for storage, projects, and future possibilities. (Note: The stove in the basement family room has never been used and is being sold as-is.) Lovingly maintained and full of charm, this sweet home offers a slower pace, a private setting, and space to create the lifestyle you’ve been looking for. As per the Seller's Direction - No conveyance of any written signed offers prior to February 1st at 5pm with offers being left open for acceptance until 9pm the same day. (id:51189)
Hanlon Realty
3 Brennan Field
St. John's, Newfoundland & Labrador
**An Must See** This beautiful, spacious fully developed WEST END bungalow is complete with an in-law suite & is just what you need! With 3 bed & 3.5 bath, there is enough room for the entire family! The functional main foyer boasts ceramic tile that is beautiful, durable, & able to handle all the demands a growing family can throw at it. The bright main level is filled with warm hardwood that is simply a rarity these days. The classic layout of this home is perfect for having spacious areas to entertain family & friends or to have a dedicated area for children to play on their own. With 3-head mini-split the ability to efficiently heat & cool, this home is second to none. The kitchen is complemented with a beautiful tile backsplash, French door refrigerator, & a sit up island that serves as the hub for entertaining. The separate dining area keeps just enough distance from the busy kitchen allowing you relax & enjoy those thoughtful meals with loved ones. The design features do not stop here, with an on a trend colour palate, a corner propane f/p, beautiful 3-piece ensuite & a walk in closet in the primary bedroom, a fully developed basement with large rec room that is perfect for escaping to watch your favourite movie or a place for the kids to hang out giving you that much needed peace & quiet. Off of the rec room sits the aforementioned in-law suite. This area is perfect for either a growing teenager or could even host family visiting from out of town. With an attached oversized garage finished with an epoxy coated floor, new shingles in 2021, recently upgraded eaves roughing & downspouts, a fenced rear yard with panoramic views of Bowering Park & a near new multi-level patio deck you will be able to appease the entire family! Close to all major shopping, downtown, amenities & highway access this property will not last long! No conveyance of offers until Monday, February 2 @ 1pm & are to be left open for acceptance until 6:00pm the same date. (id:51189)
RE/MAX Infinity Realty Inc. - Sheraton Hotel
71 Springdale Street
St. John's, Newfoundland & Labrador
Step into this quaint 2-apartment downtown property, showcasing the natural beauty that downtown St. John's has to offer. The main unit is a spacious 2 storey with tons of natural light. The main level of this home offers one bedroom, a living room space, and an eat-in kitchen. Just off the kitchen is a patio door leading to the fully fenced backyard. Upstairs offers 3 more bedrooms and a bathroom. The upstairs apartment unit includes 1 bedroom, a bathroom, a full kitchen with washer and dryer, and ample space for a family room. There is tons of extra space in the basement for additional storage. One parking spot available in the convenient carport. Whether you're looking for a rental property or a place to call home with a mortgage helping apartment, you won't want to miss this opportunity! Book your showing today! There will be no conveyance of offers prior to 2PM on February 5th, 2026. The seller further directs that offers are to remain OPEN until 7PM the same day. (id:51189)
3% Realty East Coast
46 B Marshalls Drive
Bishop's Falls, Newfoundland & Labrador
Located in a desired area of town, is this beautiful 3 bedroom side split home located in the town of Bishop's Falls. Main area features a foyer, open concept kitchen/dining and living area with birch cabinets, island to match, all new flooring, sink, countertop and backsplash, all appliances just 6 years old, main bathroom with large sliding door linen closet. The Primary bedroom features a patio door to a private 12x6 balcony, and tons of closet space. Bright a spacious 2nd bedroom completes the main floor. Basement features another full bathroom, laundry room, large family/games room with bar , third bedroom , also a bonus room which could use for a home based business or office. Home has an air/heat recovery system, new pressure treated deck on front with aluminum railing crown moldings throughout detached 20x16 wired garage, fully fenced at rear, landscaped, and double paved driveway. Don't miss out on this beautiful family home. (id:51189)
Keller Williams Platinum Realty - Grand Falls
129 Roaches Line
Roaches Line, Newfoundland & Labrador
Welcome to Roaches Line! This property is located in a tax free area! Located just minutes away from Bay Roberts and the historical Town of Brigus. This Home was built in the mid 70's and still has a lot of it's original character. With some TLC, and your own creations, this can be a beautiful place to call home. This home has 3 nice size bedrooms located on the 2nd level. The master bedroom is quite large and has three closets. Also located on the 2nd floor is a full 3 piece bath. The main floor has a fairly large kitchen which leads to the dining room and also leads to a very large living room, which is a great area for entertaining. There is also a patio door located in the living room leading to a small ground level deck area . The 1/2 bath is located just off the kitchen. The basement area has some petitions up but is not developed. Basement ceiling height is approx. 6-61/2 feet. There is a bonus room located on the main floor that was originally designed for a attached garage but the owners at the time changed their minds and decided to turn it into an extra sitting room, this would make a great area for a rec room, playroom for the kids or even turn it into a garage. This home is heated with Hot Water Oil Radiation heat and the oil tank was installed new in May of 2024. There is a 12' X 16' Storage Shed located on the property as well a very small shed that was originally built to store a generator. Located on the front lawn is a very large apple tree and some other mature trees. (id:51189)
RE/MAX Eastern Edge Realty Ltd. - Bay Roberts
46 Hardy Avenue Unit#b
Grand Falls-Windsor, Newfoundland & Labrador
Over 2000 square feet available for lease. The IBEX Community room is in search of a tenant. This space has so much potential. What do you vision here? Whether you are an existing business or you are looking for a space to begin your entrepreneurial adventure, this space may be just what you are looking for. This area has played host to many gatherings over the years and now it is looking for a tenant with a vision to fill it. Equipped with an extra large open space, a washroom, two offices, electrical room, and more this space contains so much potential. Reach out to an agent today and lets get your business a new home. (id:51189)
Outport Realty Inc. - Grand Falls-Windsor
13 Cook Street
St. John's, Newfoundland & Labrador
Exceptional investment opportunity or versatile family home in the heart of St. John’s. Currently operating as a successful two-unit Airbnb, 13 Cook Street offers outstanding flexibility — whether you’re seeking income potential, a multi-generational setup, or a charming character home with an in-law suite. Built in 1905, this well-maintained property sits on an impressively large 30 x 155 lot, a rare find in the city centre. Centrally located near bus routes, shopping, nightlife, and the many amenities of downtown living. The home is thoughtfully configured with 3 bedrooms, 2 full bathrooms, and 2 kitchens, with laundry conveniently located in the upper unit. Recent updates include the creation of a privacy wall and separate porch access with two entry doors, allowing for two fully self-contained units. The layout can easily be converted back to a single-family home or used as a family home with an in-law suite, offering unmatched adaptability or for both short- and long-term tenants/students. Character and comfort shine throughout with original hardwood floors, custom barn doors, and feature walls crafted from restored wood reclaimed from the original property. For added comfort and privacy, the lower-level bedroom ceiling has been insulated with R20 insulation for sound reduction. All furniture and appliances are included in both units (with the exception of a few personal items), making this a true turnkey opportunity. Contents can be removed upon request. Property is being sold as is, where is. A rare blend of character, income potential, and downtown convenience — 13 Cook Street is a must-see. PCDS available in supplements. As per Seller Direction there will be no conveyance of offers prior to January 26th @ 1pm. All offers to be left open for consideration until 6pm Jan 26th. (id:51189)
Exp Realty
8 Chloe Place
Paradise, Newfoundland & Labrador
A piece of Paradise! This fully developed bungalow is located on an oversized cul-de-sac lot, backing on an open space, and has a walk out basement! This cozy & well cared for home has an open concept living/dining/kitchen area, 2-bedrooms on the main (primary with ensuite) & 1-bedroom in basement, 3-bathrooms plus a large bright rec-room. Some highlights/upgrades include: built in electric fireplace, potlights, wooden stairs to basement and a fantastic extra storage area. The lot is just over ¼ acre and with the evening sun on the back deck, it is perfect for relaxing or entertaining in the warm Summer evenings. This home’s location is in the fast growing Town of Paradise, here you can enjoy walking trails and other recreational facilities, shopping, restaurants (like Cajones, Pur & Simple, Coffee Matters & CakeyHand dessert shop) and a craft beer (Banished Brewing). As per Sellers Direction, there will be no conveyance of offers prior to 12:00pm on Monday – February 2, 2026. Offers to be left open until 5:00pm on February 2, 2026. (id:51189)
Homelife Experts Realty Inc.
13 Middle Bight Road
Conception Bay South, Newfoundland & Labrador
A large 1.69 acre property containing a well cared for two bedroom multi level home and detached garage complete with hay loft and even a cellar. The House is spacious with its eat in kitchen and large family room with wood burning fireplace (not in use or WETT certified). Upstairs you'll find a guest bedroom, main bathroom and an oversized master bedroom with views of the bay. The lower level is one large open room that could be divided into additional bedrooms or used as a rec room. Continuing down to the basement there's a laundry room with half bath and a large storage area. This is a great opportunity to have a country style setting within a rapidly growing area of Conception Bay South. (id:51189)
Royal LePage Vision Realty
26 Haricot Road
Mount Carmel, Newfoundland & Labrador
Situated in the heart of scenic Mount Carmel this 2.26 acre lot has the potential to be subdivided into two. There is an artisian well on the lot. Envision your dream getaway & make it a reality! (id:51189)
3% Realty East Coast
214 Marine Drive
Southern Harbour, Newfoundland & Labrador
Exceptional 2-storey family residence, perfectly situated in the picturesque community of Southern Harbour, offering breathtaking ocean views. Conveniently located just 40 minutes from Clarenville, close to the Brookside Golf Course, 20 minutes from the Bull Arm worksite, and within easy reach of Chance Cove hiking trails, Arnold’s Cove, and Come By Chance, this home combines serenity with accessibility. Southern Harbour also features a brand new community centre and an active 55+ club, providing residents with excellent recreational and social opportunities. The bright, open-concept main floor features a welcoming foyer that leads seamlessly into a spacious living room with a cozy fireplace, a dining area, and a gourmet kitchen. The kitchen is a chef’s dream, boasting ceiling-height cabinetry, stylish backsplash, stainless steel appliances, a pot filler, and a large sit-up island perfect for casual dining or entertaining. A convenient powder room and main-floor laundry complete the first level. Upstairs, you’ll find three generously sized bedrooms, including the primary suite with a private ensuite, complemented by the main family bathroom. This home is thoughtfully designed for comfort, functionality, and modern family living. Experience the perfect blend of coastal beauty, convenient location, modern amenities, and elegant living in this remarkable Southern Harbour property. (id:51189)
RE/MAX Infinity Realty Inc. - Sheraton Hotel
0 Beaver Pond Road Unit#lot 4
Cape Broyle, Newfoundland & Labrador
Embrace the opportunity to craft your dream year-round residence or idyllic summer retreat on these exquisite building lots in the heart of Cape Broyle, Newfoundland. Nestled at the doorstep of the highly coveted Horsechops Pond, this location offers more than just a piece of land; it promises a lifestyle of tranquility, natural beauty, and adventure. These building lots present an unparalleled opportunity to sculpt your ideal living space in one of Newfoundland's most coveted areas. Don't miss out on the chance to embrace the natural beauty and boundless recreation that Cape Broyle has to offer. (id:51189)
Royal LePage Vision Realty
