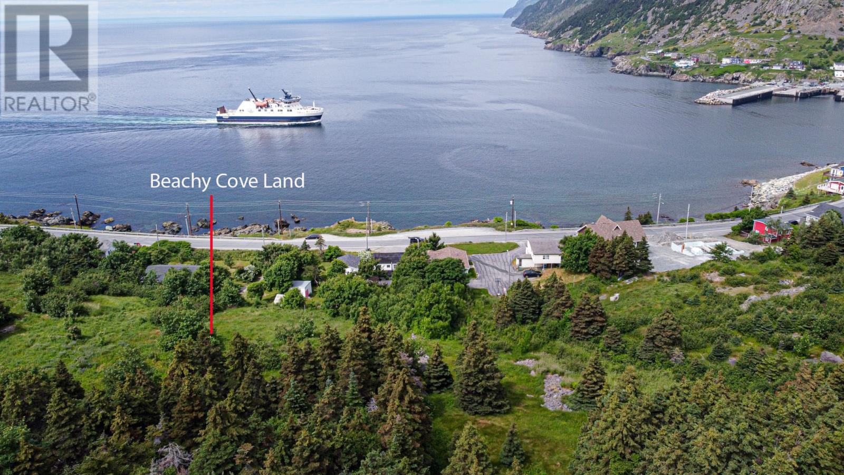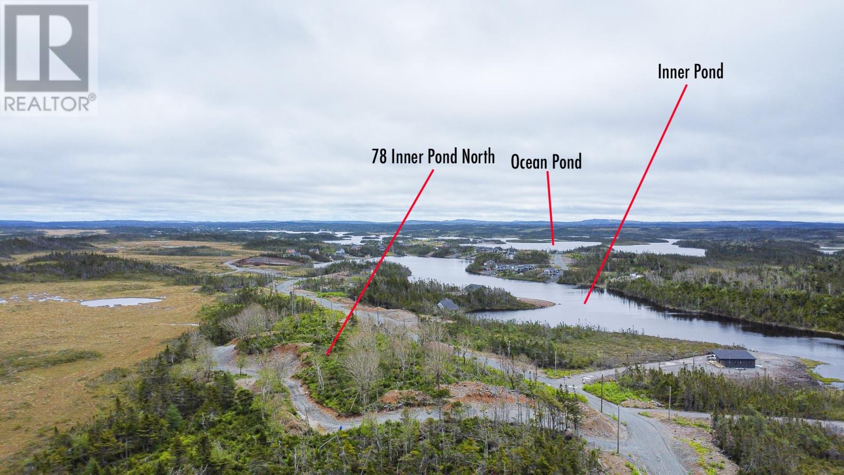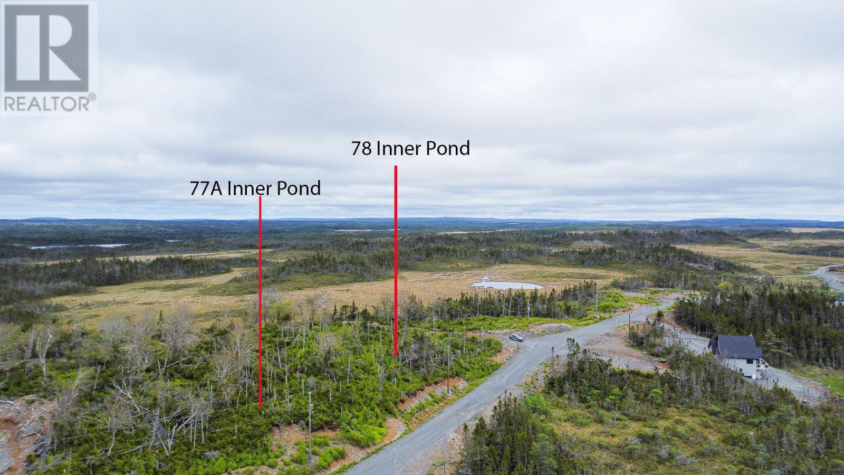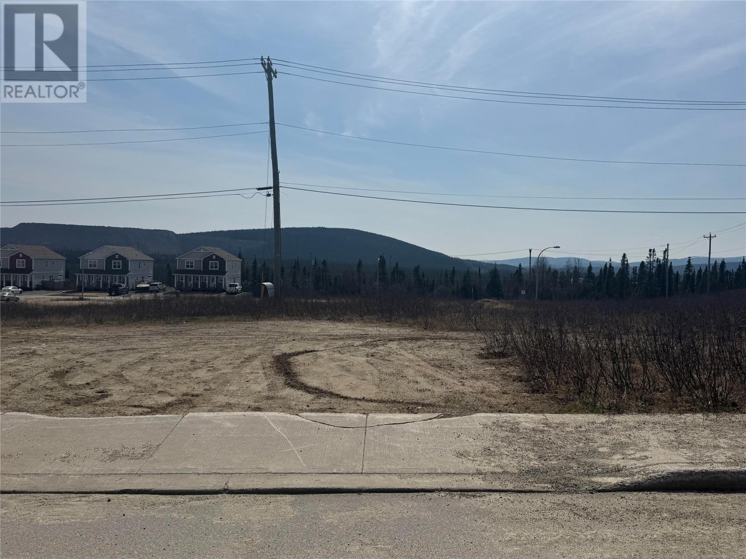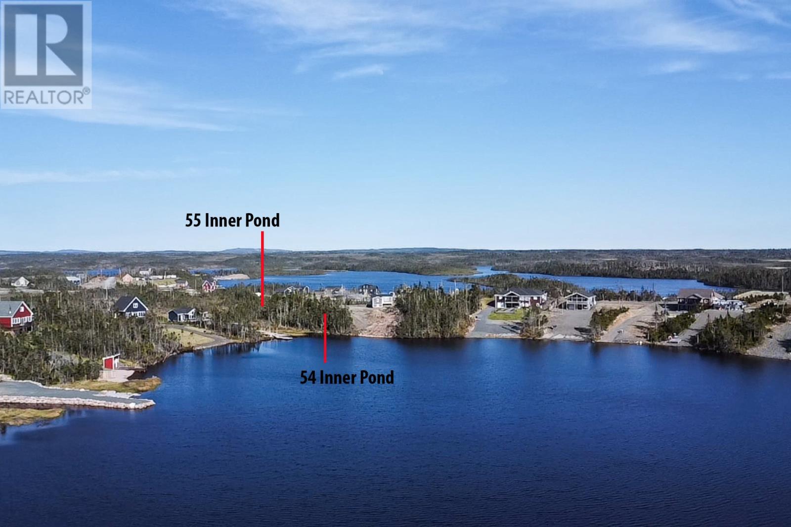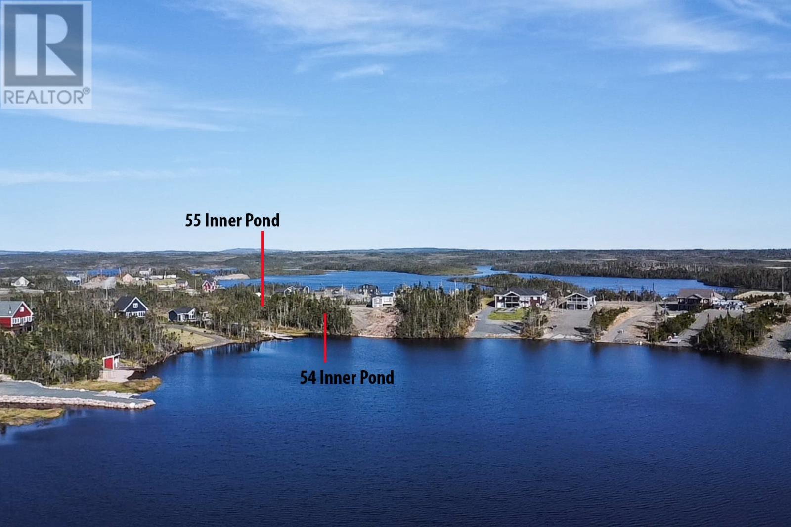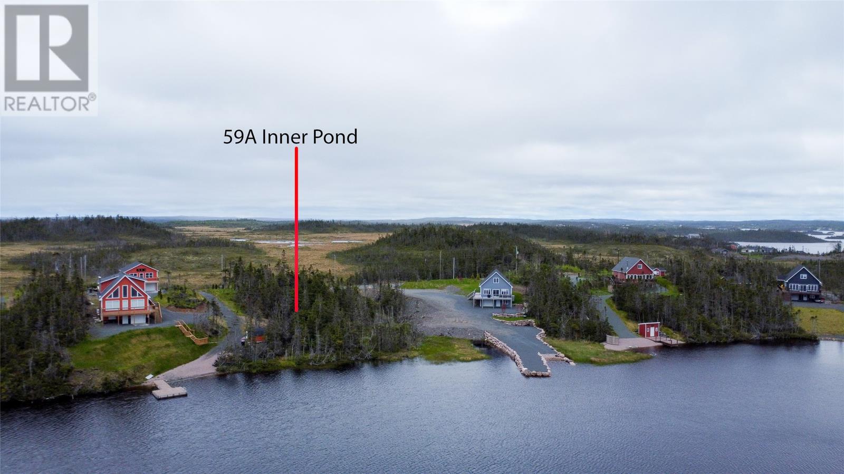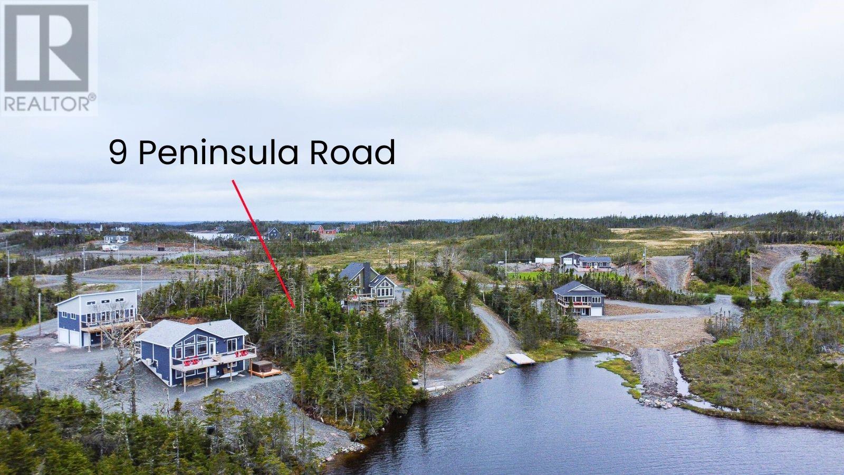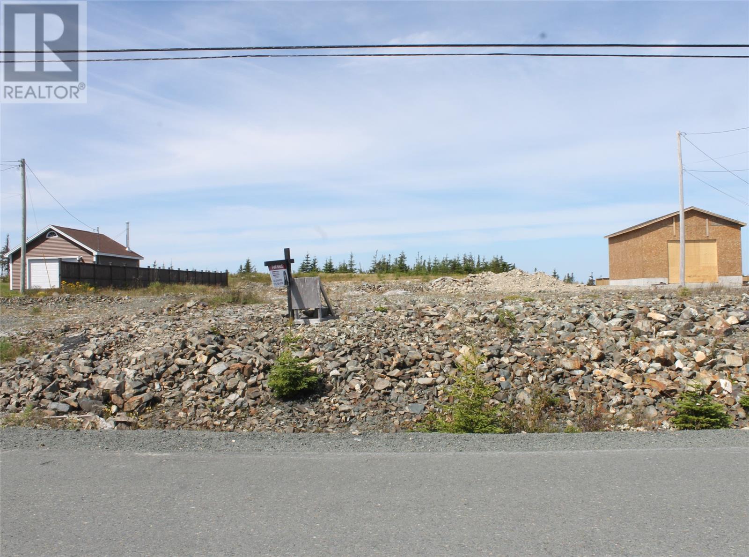45-47, 55 Beachy Cove Road
Portugal Cove - St. Philips, Newfoundland & Labrador
Welcome to Portugal Cove - St. Philips a truly beautiful and idyllic location to build one's dream home! The 180-degree views of Conception Bay and the breathtaking sunsets off Bell Island is a sight to behold. The fact that the lot is nestled in the hillside adds to the charm and serenity of the setting. With 1.92 acres of land, there's plenty of space to create a spacious and majestic home, with the option to have kitchen gardens or even a detached garage provides additional possibilities for customization and convenience. One of the most appealing aspects of this property is the combination of country living and easy access to amenities, with St. John's just a few minutes away. This gives potential homeowners the opportunity to enjoy a peaceful and serene lifestyle while still having all the benefits of a nearby. For anyone looking to build their dream home in a picturesque location with ample space and stunning views, this lot in Portugal Cove - St. Philips seems like an excellent choice. There is space between the existing home to install a private driveway off of the main road and connect to full town services. (id:51189)
Century 21 Seller's Choice Inc.
78 Inner Pond North Road
Ocean Pond, Newfoundland & Labrador
Welcome to Ocean Pond – A Scenic Retreat Just 1 Hour from the City! Nestled on a beautifully treed peak, this off-pond lot offers breathtaking views of the surrounding ponds and untouched barrens. Located in a serene country setting, this raw parcel of land provides the perfect canvas for your dream getaway or peaceful retirement home. Enjoy the best of rural living with year-round road access and no property taxes—just a minimal annual road fee of approximately $300–$400. Both Inner Pond and Ocean Pond are easily accessible, with public right-of-way access to both waterways—perfect for boating, swimming, or simply soaking in nature. Whether you're building a seasonal escape or planning a permanent move, this property offers endless potential. Please note: this is raw land and any excavation or site development will be the responsibility of the purchaser. (id:51189)
Century 21 Seller's Choice Inc.
77a Inner Pond North Road
Ocean Pond, Newfoundland & Labrador
Welcome to Ocean Pond – A Scenic Retreat Just 1 Hour from the City! Nestled on a beautifully treed peak, this off-pond lot offers breathtaking views of the surrounding ponds and untouched barrens. Located in a serene country setting, this raw parcel of land provides the perfect canvas for your dream getaway or peaceful retirement home. Enjoy the best of rural living with year-round road access and no property taxes—just a minimal annual road fee of approximately $300–$400. Both Inner Pond and Ocean Pond are easily accessible, with public right-of-way access to both waterways—perfect for boating, swimming, or simply soaking in nature. Whether you're building a seasonal escape or planning a permanent move, this property offers endless potential. Please note: this is raw land and any excavation or site development will be the responsibility of the purchaser. (id:51189)
Century 21 Seller's Choice Inc.
114 Jr Smallwood Boulevard
Gambo, Newfoundland & Labrador
Prime Land for Sale in Gambo, NL – Outdoor Enthusiast’s Dream! Located on J.R. Smallwood Blvd, this uncleared parcel of land is a rare opportunity in the heart of Gambo, just 30 minutes from Gander. Whether you're looking to build your dream retirement home, a modern cottage, or an investment property with rental income potential, this land offers unbeatable value. A key highlight: the property backs directly onto the Newfoundland T’Railway – perfect for snowmobiling in the winter, or enjoying quads, dirt bikes, and scenic walks in the warmer months. Nature lovers and adventure seekers will love the year-round access to this incredible trail system. With road frontage on the town’s main street, you're conveniently located close to local amenities while still enjoying the peace and beauty of rural Newfoundland. A smart choice for those seeking lifestyle, location, and long-term value. (id:51189)
Sutton Group - Beatons Realty Ltd.
127-137 Deer Marsh Road
Flatrock, Newfoundland & Labrador
This large piece of land at the end of a cul-de-sac would make for a great home to get away from it all, but still only be a 15-minute drive to Stavanger Drive. (id:51189)
Exp Realty
211 Sparrow Street
Labrador City, Newfoundland & Labrador
Looking to build a house in the newest development in Labrador West. Check out this 7427 sq foot lot located on a quiet street in a new development. Lot is level and serviced with water and sewer. (id:51189)
Century 21 Big Land Realty Limited - Labrador City
55 Inner Pond North Road
Ocean Pond, Newfoundland & Labrador
Welcome to beautiful Ocean Pond Estates in Whitbourne Newfoundland. This tranquil community is ideal for your dream summer home or like many, call Ocean Pond your home. This treed lot is located on Inner pond (smaller pond which is ideal for canoeing, kayaking, trouting and much more). Year round road access with small annual fee ($300 - $400) for snow clearing, weekly garbage removal and road maintenance! Only one hour from St. John's with great amenities located in Whitbourne. The best news is.... no PROPERTY TAXES. Live on a quiet pond but still have public access to Ocean Pond for larger water sports. (id:51189)
Century 21 Seller's Choice Inc.
54 Inner Pond North Road
Ocean Pond, Newfoundland & Labrador
Welcome to beautiful Ocean Pond Estates in Whitbourne Newfoundland. This tranquil community is ideal for your dream summer home or like many, call Ocean Pond your home. This treed lot is located on Inner pond (smaller pond which is ideal for canoeing, kayaking, trouting and much more). Year round road access with small annual fee ($300 - $400) for snow clearing, weekly garbage removal and road maintenance! Only one hour from St. John's with great amenities located in Whitbourne. The best news is.... no PROPERTY TAXES. Live on a quiet pond but still have public access to Ocean Pond for larger water sports. (id:51189)
Century 21 Seller's Choice Inc.
59a Inner Pond North Road
Ocean Pond, Newfoundland & Labrador
Welcome to beautiful Ocean Pond Estates in Whitbourne Newfoundland. This tranquil community is ideal for your dream summer home or like many, call Ocean Pond your home. This treed lot is located on Inner pond (smaller pond which is ideal for canoeing, kayaking, trouting and much more). Year round road access with small annual fee ($300 - $400) for snow clearing, weekly garbage removal and road maintenance! Only one hour from St. John's with great amenities located in Whitbourne. The best news is.... no PROPERTY TAXES. Live on a quiet pond but still have public access to Ocean Pond for larger water sports. (id:51189)
Century 21 Seller's Choice Inc.
9 Peninsula Road
Ocean Pond, Newfoundland & Labrador
Welcome to beautiful Ocean Pond estates only an hour from St. John's. This beautiful property is located on Ocean Pond and is ideal for the retiree, cabin lover who is looking for a large pond to boat, jet ski and fish. Year round access and weekly garbage removal for annual fee ($300 - $350). Many residents call this home so great opportunity to live year round in pristine countryside. This is raw land and the purchaser will be responsible for any excavation. (id:51189)
Century 21 Seller's Choice Inc.
99 C Ortega Drive
Paradise, Newfoundland & Labrador
Great opportunity to build you your dream home on this large private lot in Paradise with stunning views on Conception Bay South. (id:51189)
RE/MAX Infinity Realty Inc.
19 Flora Drive
Torbay, Newfoundland & Labrador
Welcome to 19 Flora Drive. An oversized level 3/4 Acre building lot in the rapidly growing Eagle Nest Ridge Subdivision in scenic Torbay. This cleared lot with ocean view is ready for your custom build. With nearly 120' frontage this property is ideal to accommodate a bungalow plan. The area is accommodating for the outdoor enthusiasts with nearby ponds, ATV/Skidooing & hiking trails. Survey Available. (id:51189)
Royal LePage Vision Realty
