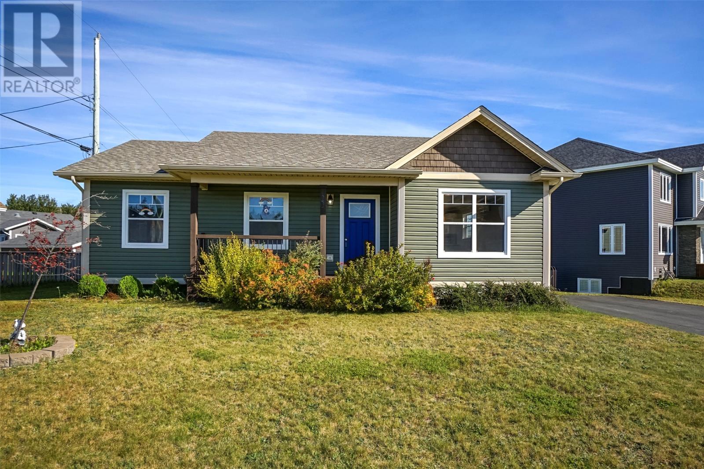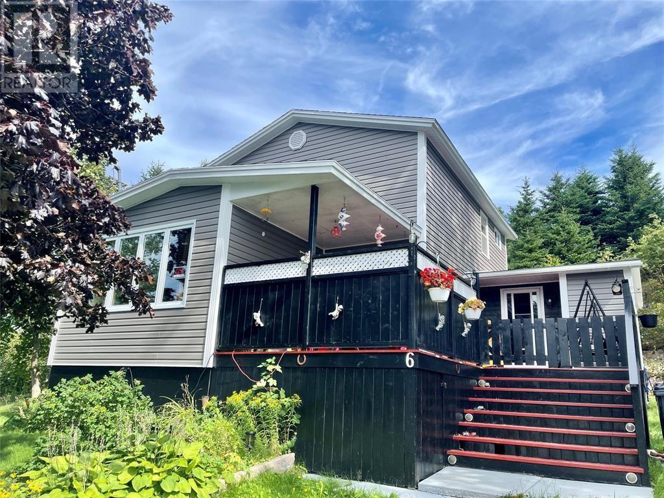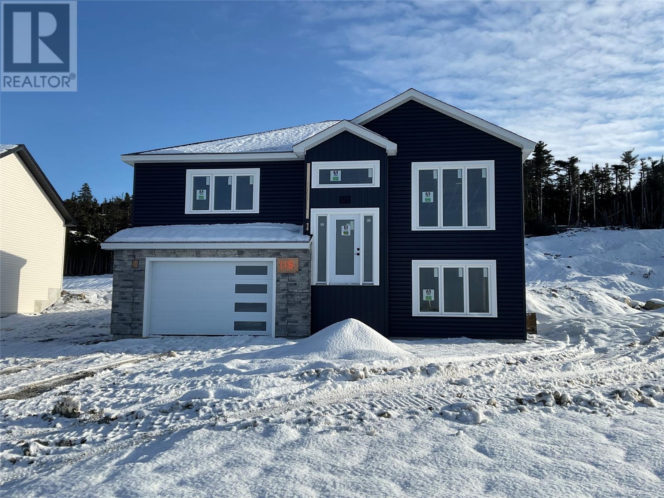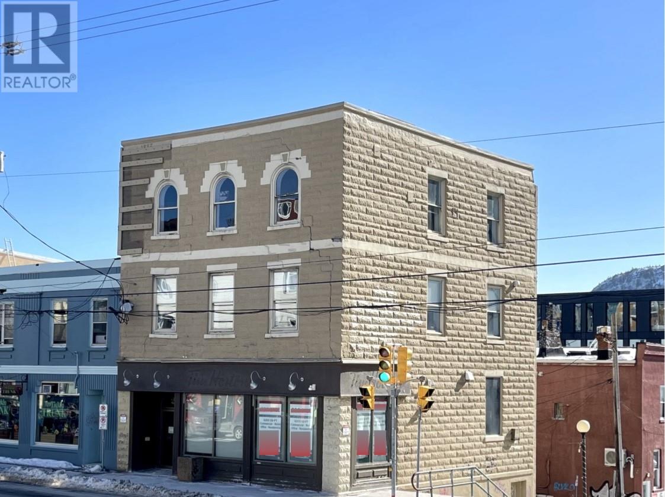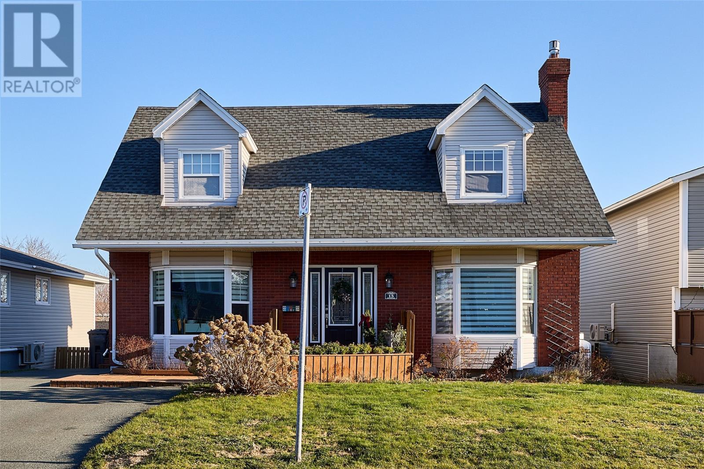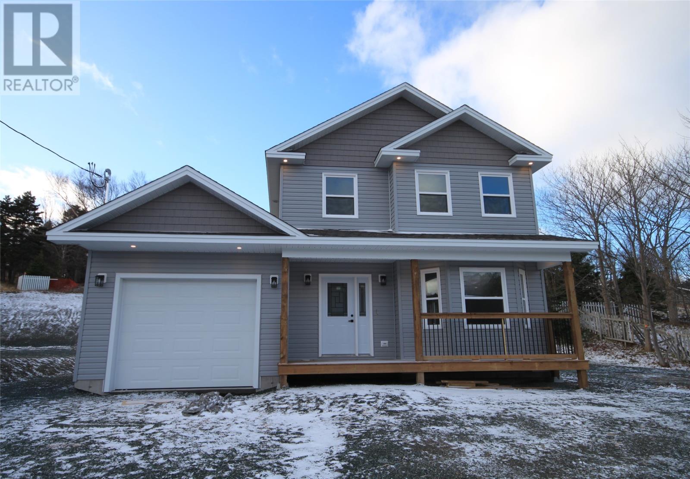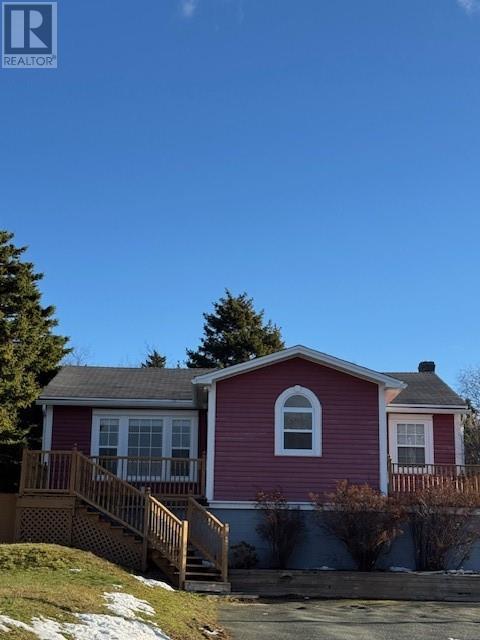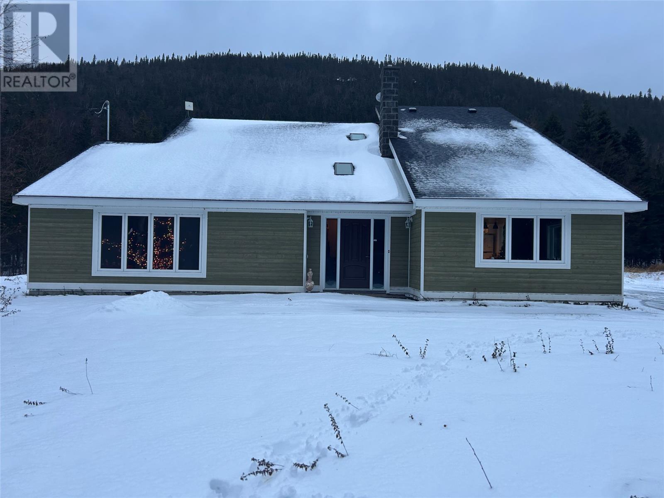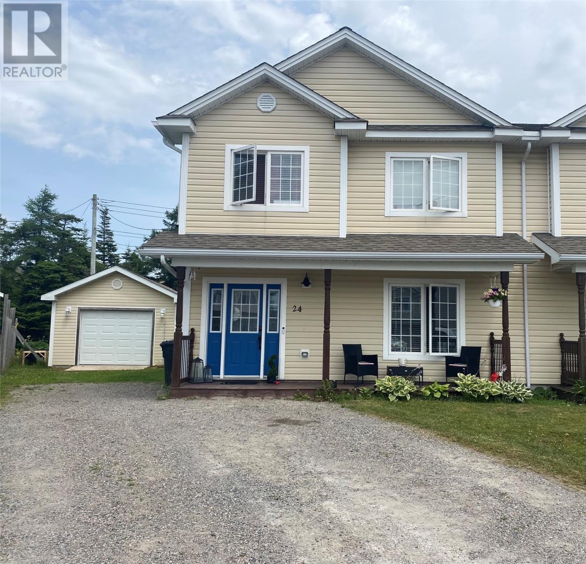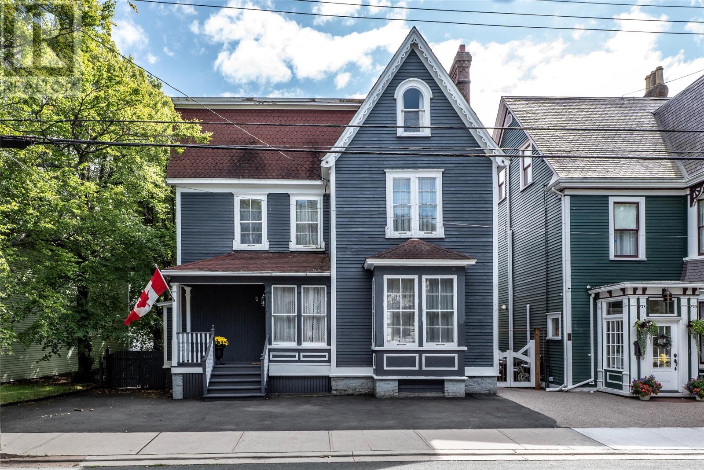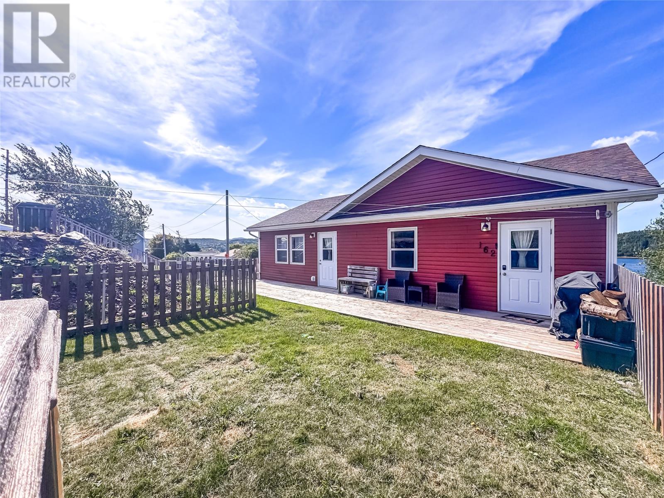22 Captains Place
Bay Roberts, Newfoundland & Labrador
Welcome to 22 Captains Place, Bay Roberts – Newly Renovated Vacant and Move-In Ready! This stunning family home, located in one of Bay Roberts’ most desirable neighborhoods, is just 9 years old and has been beautifully updated. Step inside to a spacious mudroom with elegant ceramic flooring. The open-concept living room and kitchen area are perfect for modern living, with a newly installed shiplap fireplace that adds a cozy, contemporary feel. A mini-split heat pump provides both heating and cooling, ensuring comfort year-round. The kitchen boasts brand-new white cabinets, a sleek new sink, and a fresh countertop, making it the ideal space for both cooking and entertaining. The home features new flooring throughout and has been freshly painted in a stylish, modern color palette. You’ll also love the convenience of the main-floor laundry area. Step outside to the freshly painted covered deck, perfect for relaxing on those warm days and evenings. With 3 spacious bedrooms and 2 full bathrooms, this home offers ample space for family living. Additional upgrades include new light fixtures, a new washer and dryer, and a new dishwasher. The partially developed basement offers a large rec room, ideal for entertaining or spending time with loved ones. The lot is fully landscaped, adding to the home’s curb appeal. This is truly a move-in-ready gem in a prime location! (id:51189)
Royal LePage Atlantic Homestead
6 Cemetery Road
Hodges Cove, Newfoundland & Labrador
Welcome to Hodges Cove ! This lovely home has two bedrooms a full bathroom , open concept kitchen-dining room. The living room is super cozy with a wood burning stove . Upon entry you have a large mudroom space with tons of storage . From here there is a main level laundry . The kitchen is updated with light cabinets and gorgeous center island . The dining room has the perfect space to host any family dinner . This home is very sound . The owner has maintained all the important details to keep it cost efficient . The crawl space has been insulated with spray foam insulation & heavy vapour barrier . Blown in insulation has been added to the attic for extra comfort .The exterior of this home is so inviting and spacious . The lush greenery , mature trees gives it a park like feel . This property would make the ideal summer getaway or year round home . (id:51189)
RE/MAX Eastern Edge Realty Ltd. Clarenville
115 Sgt Donald Lucas Drive
Paradise, Newfoundland & Labrador
Paradise awaits! This beautiful & spacious single family home is under construction by Blueprint Homes. This is a fully developed 4 bedroom home with 3 bedrooms on the main and the 4th bedroom downstairs. The open concept main floor features the living and dining areas with a dual head mini-split, the kitchen with an island, a walk-in pantry, ample cabinets and a 10x12 patio on the back. The primary bedroom has a modern and bright ensuite with double sinks, a walk-in shower and a walk-in closet. There are 2 more bedrooms with closets, a linen closet and the full guest washroom on the main floor. Downstairs is a massive rec room, the laundry room, a large bedroom, a full washroom and a spacious storage room. This is a perfect home for families needing space for everyone! Located in Paradise close to schools, shopping, the rec centre and so much more! Generous allowances, R-50 insulation, front and back sods, paved double driveway and an in-house garage! (id:51189)
Royal LePage Atlantic Homestead
253 Duckworth Street
St. John's, Newfoundland & Labrador
Unique Opportunity! High exposure, 3 level plus full basement, commercial building is optimally located on the corner of Duckworth and Prescott Street in a convenient, high traffic area, downtown St. John’s! Main level is currently vacant with two washrooms, Second level has office space including reception area, two private offices, washroom and storage. Top level is vacant with four offices, kitchenette, board room and washroom. Basement is utilized for general storage and also includes a walk in vault. Ready for immediate occupancy! *Any HST applicable is the responsibility of the purchaser. (id:51189)
RE/MAX Infinity Realty Inc. - Sheraton Hotel
15 Dalhousie Crescent
Mount Pearl, Newfoundland & Labrador
This beautiful 4-bedroom Cape Cod style home is centrally located in Mount Pearl and is close to the Grand Concourse trail system as well as schools, shopping and recreation facilities. Enter the spacious front foyer with heated floors and notice the stunning custom-built hardwood staircase! The large living room is great for entertaining and features recently refinished hardwood floors, bay window and a gorgeous propane fireplace with tiled surround. The floors have also been refinished in the dining room and the family room. Follow those beautiful floors through the dining room and you’ll come to the kitchen. Featuring plenty of cabinetry and countertop space, heated tile floors and an upright freezer. You can take out that roast to thaw without leaving the kitchen! Patio doors off the kitchen lead to a large deck for your BBQ and the fully fenced and landscaped yard. Also on this floor is the family room with a bay window, laundry and half bath, and a side door entry. On the second floor you will find 4 bedrooms - the large primary suite features a walk-in closet and 3-pc ensuite bath. Heated floors in the main bathroom will keep your feet toasty in the cooler months. The second bedroom is as big as the primary bedroom and also has a walk-in closet. Two more good sized bedrooms provide plenty of room for your family or for guests. You'll find recently installed Mysa programmable thermostats throughout the home, so energy efficiency is at your fingertips. The full undeveloped basement has an efficient propane space heater, and there is an exterior door to the rear yard. This lower level has so much space just waiting for you to develop it to suit your needs. Don’t miss this opportunity. Contact your agent today for a viewing, or explore the interactive tour! (id:51189)
Keller Williams Platinum Realty
10 Mainsail Drive
Conception Bay South, Newfoundland & Labrador
Walk to the beach in Sunny CBS! This brand new 2-storey has rear yard access on an over 1/3 Acre lot with partial ocean views! This open concept & modern home has 3-bedrooms and 3-bathrooms. The basement is ready to be developed with egress windows and rough-in for another bathroom. Other highlights include: 12x14 deck, R50 attic insulation with R22 in the walls, ensuite with tub, upgraded flat-stock trim package and 2nd floor laundry. The lot will be fully landscaped and a paved a driveway. From this fantastic location, you are minutes to Topsail Beach, hiking trails, CBS by-pass highway, Costco & big shops at Galway and everything else CBS has to offer! The home comes with a 10-Year Atlantic Home Warranty. Another quality home by Eagle Construction. Eagle Construction is the recipient of multiple prestigious Atlantic Home Warranty awards including the Customer Choice award in 2018 and 2019 as well as the Homeowner Choice award in 2022! (id:51189)
Homelife Experts Realty Inc.
26 Brennan Field
St. John's, Newfoundland & Labrador
Lovely 3 bedroom open concept home with unique entrance leading to 2 separate patio decks on mature treed lot in sought after neighbourhood. The two bedroom open concept basement apartment boosts inviting modern decor with its own private patio deck. Apt being just under 1000 sq feet has an abundance of kit cabinets with peninsula eating area, and own separate finished laundry/storage room. Upgrades include mini split, air exchanger (2009), all new vinyl windows and siding (2009), new kitchen cabinets and island (2009), basement drywall. Basement apartment completely renovated. Shingles replaced approximately 15 years ago. No conveyance of any written offers prior to 12pm on the 22nd day of December, 2025 offers are to remain open until 6pm on the 22nd day of December 2025. (id:51189)
Royal LePage Vision Realty
35 Balsam Street
Humber Village, Newfoundland & Labrador
This beautiful property would be a perfect family home. This residence is nestled on five acres of land and features abundant natural sunlight from the many windows throughout. The home offers four bedrooms, with the potential for a fifth bedroom or nursery, along with 2.5 bathrooms. The primary bedroom is conveniently located on the main floor and includes a spa-like ensuite bathroom and a walk-in closet. The gorgeous kitchen features an island with a granite countertop and overlooks the dining room. This area flows into the main floor family room, which is equipped with a woodstove, creating a cozy space for reading. The large living room, with its cathedral ceiling, is ideal for gathering with family and friends, especially during the holidays. Extra's offered -Infra Light Water System as well a Reverse Osmosis (id:51189)
RE/MAX Realty Professionals Ltd. - Corner Brook
1 Bluewater Drive
Lewisporte, Newfoundland & Labrador
Welcome to Bluewater Lodge and Retreat, situated in central Newfoundland, off the TCH, just 3 kms east of route 340, Notre Dame Junction. This stunning, majestic cedar log lodge is on a private treed lot overlooking beautiful Indian Arm Lake. Step inside to a chef’s kitchen, with 2 ranges, 2 refrigerators, a stand-up freezer, abundance of counter space, as well as a large work island. Enjoy the walkout deck to a covered BBQ hut, perfect for entertaining. Come back in to enjoy a majestic floor-to-ceiling stone fireplace in the spacious living area, ensuring a warm and inviting atmosphere. The lodge is fully furnished with 10 comfortable, private rooms with ensuites. The oversized owners suite is located on the second level with a king size bed, fireplace, walk-in closet, ensuite, plus a gorgeous view of the lake and surrounding forest. There are spacious relaxation areas, and multiple spaces for meetings and gatherings. Bluewater also has a separate, fully equipped conference/meeting area. A large laundry room consists of 2 large, high-efficiency washers and dryers, as well as ample storage. Outside, private decks surround the lodge. Experience a genuine wilderness retreat, whether winter, spring, summer, or fall. Bluewater Lodge is ideally situated for any season. Take a stroll on wooded paths surrounding the lake, or relax on one of the decks overlooking the water with a private dock/beach area sitting in its own secluded cove where Atlantic salmon routinely splash as they journey up the Campbellton River system. This resort is great for canoeing, kayaking, paddle boating, swimming, fishing, ATVing, snowmobiling, snowshoeing, skiing, skating, and more with quick, easy access to The Trans Canada Trail and the groomed trail network for snowmobiles and ATVs. Conveniently located just 25 minutes from Gander International Airport and only 35 minutes from Grand Falls-Windsor. Get away from the every day and step back to a simpler, more serene time. HST Extra. (id:51189)
RE/MAX Infinity Realty Inc.
24 Capri Court
Stephenville, Newfoundland & Labrador
WELCOME to 24 Capri Court located in one of Stephenville's newer sub-division!! The main level consist of the foyer, living room with built-in electric fireplace, dining room which leads to the back deck, kitchen with beautiful, custom made birch cabinets with backsplash & a spacious breakfast bar, 1/2 bath, laundry / utility room. Upstairs consist of 3 spacious bedrooms and 2 full washrooms. Master bedroom has a large walk-in closet and 4pc ensuite. Hardwood and ceramic floor throughout the home!! Beautiful landscaped lot measuring over 6000 sq.ft. of land with detached wired garage(15'x24'), shed/playhouse, partially fenced and backing onto a mature treed lot allowing for lots of privacy. Included in sale are stainless steel fridge, stove, microwave, dishwasher, washer & dryer. Don't delay, call today to make your appointment to view!! (id:51189)
Royal LePage Nl Realty-Stephenville
6 Forest Road
St. John's, Newfoundland & Labrador
Incredible Character Home in the Heart of the Historic Quarter! This fully detached, classic gem—built in 1904 as the rectory for St. Thomas’ Church—showcases timeless craftsmanship and enduring charm. Original moldings, intricate millwork, and elegant fireplace mantles highlight the remarkable workmanship carried through the home’s three storeys. The main level welcomes you with stunning, well-proportioned adjoining principal rooms (living room and dining room) filled with natural light from walk-in square bay windows. Bright and sunny throughout, the space provides a warm and inviting atmosphere, perfect for both family living and entertaining. A sizable eat-in kitchen overlooking the rear garden and a convenient new bathroom (2021) complete the main level. From here, an outstanding staircase spans all three levels, serving as a true centerpiece to the home. On the second floor, you’ll find three generously sized bedrooms, renovated in 2024 with beautifully refinished wooden floors, along with a tastefully updated bathroom (2015). The primary suite is complete with an adjoining dressing room, offering both functionality and classic elegance. The top floor boasts three additional bedrooms nestled in the roofline and a second full bathroom. Outside, the rear garden enjoys a desirable southern exposure, perfect for gardening or relaxing outdoors. The full basement, which is partially developed, allows for ample storage or future customization. The property also includes a large driveway for convenient parking. While the price reflects the current condition, this home presents an incredible opportunity for a new owner to make their desired updates while preserving its historic character. Truly a rare offering in one of the city’s most desirable neighborhoods. (id:51189)
RE/MAX Infinity Realty Inc. - Sheraton Hotel
162 Main Street
Burin Bay Arm, Newfoundland & Labrador
This beautifully updated bungalow in scenic Burin Bay Arm is truly move-in ready and perfect for anyone looking for a low-maintenance lifestyle. Step inside to a bright, open-concept layout featuring a stunning kitchen with stainless steel appliances, a subway tile backsplash, and a convenient breakfast bar—ideal for both everyday living and entertaining. The spacious living room is filled with natural light and showcases beautiful laminate flooring that flows seamlessly throughout. All three bedrooms are located at the rear of the home, offering peaceful views of Burin Bay. The full bathroom includes a tub/shower combo, and laundry is conveniently tucked away in the porch area behind bi-fold doors. Outside, enjoy a large deck and fenced in area with stairs leading up to the parking area. Recent upgrades in 2024 include a new mini split for energy-efficient heating and cooling, a new 125-amp breaker panel, and added insulation in the walk-in storage area underneath the house. Other features include PEX plumbing throughout and new shingles in 2020. Whether you’re a first-time buyer, downsizing, or looking for a turnkey investment, this home is ready for you—just move in and enjoy! (id:51189)
3% Realty East Coast
