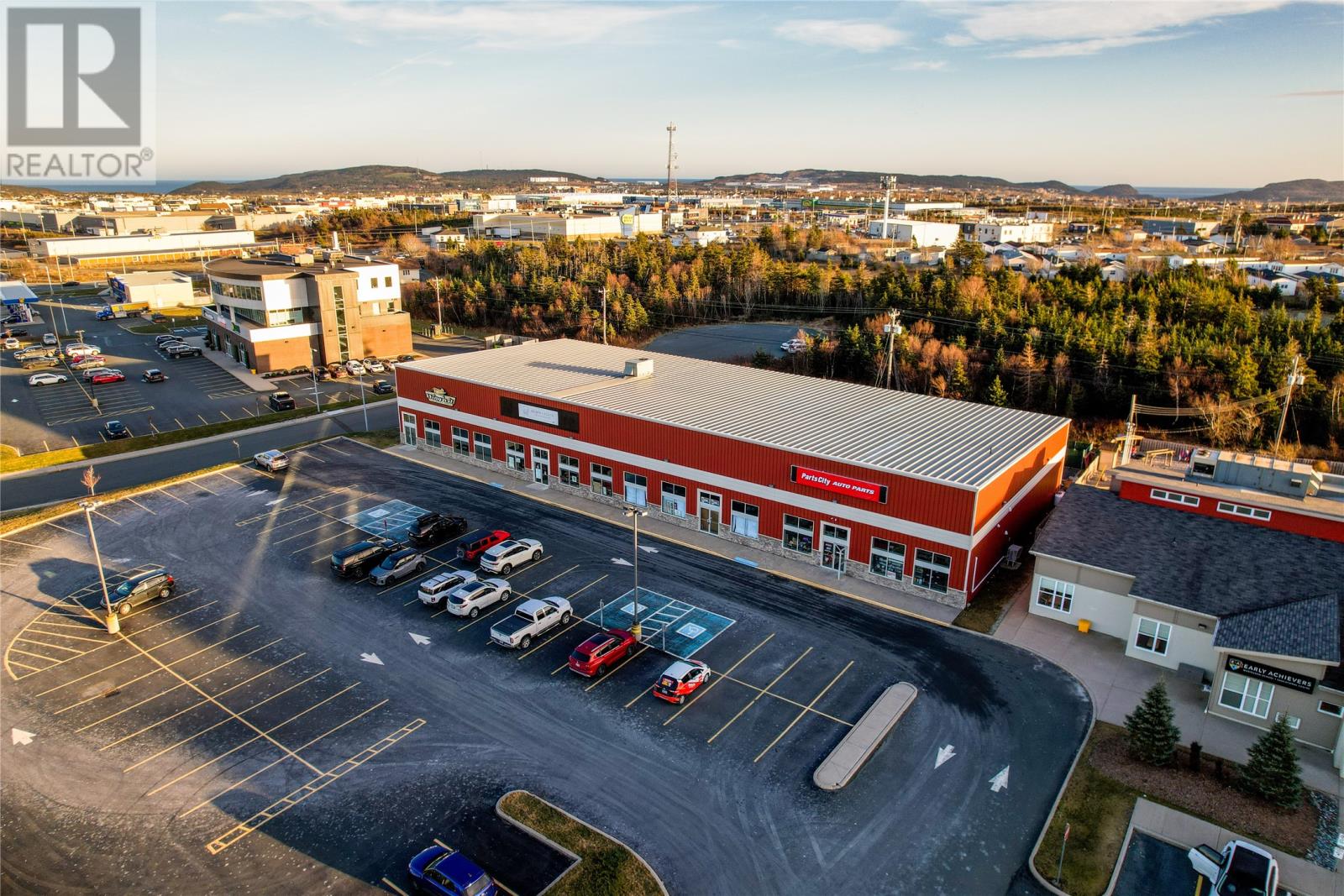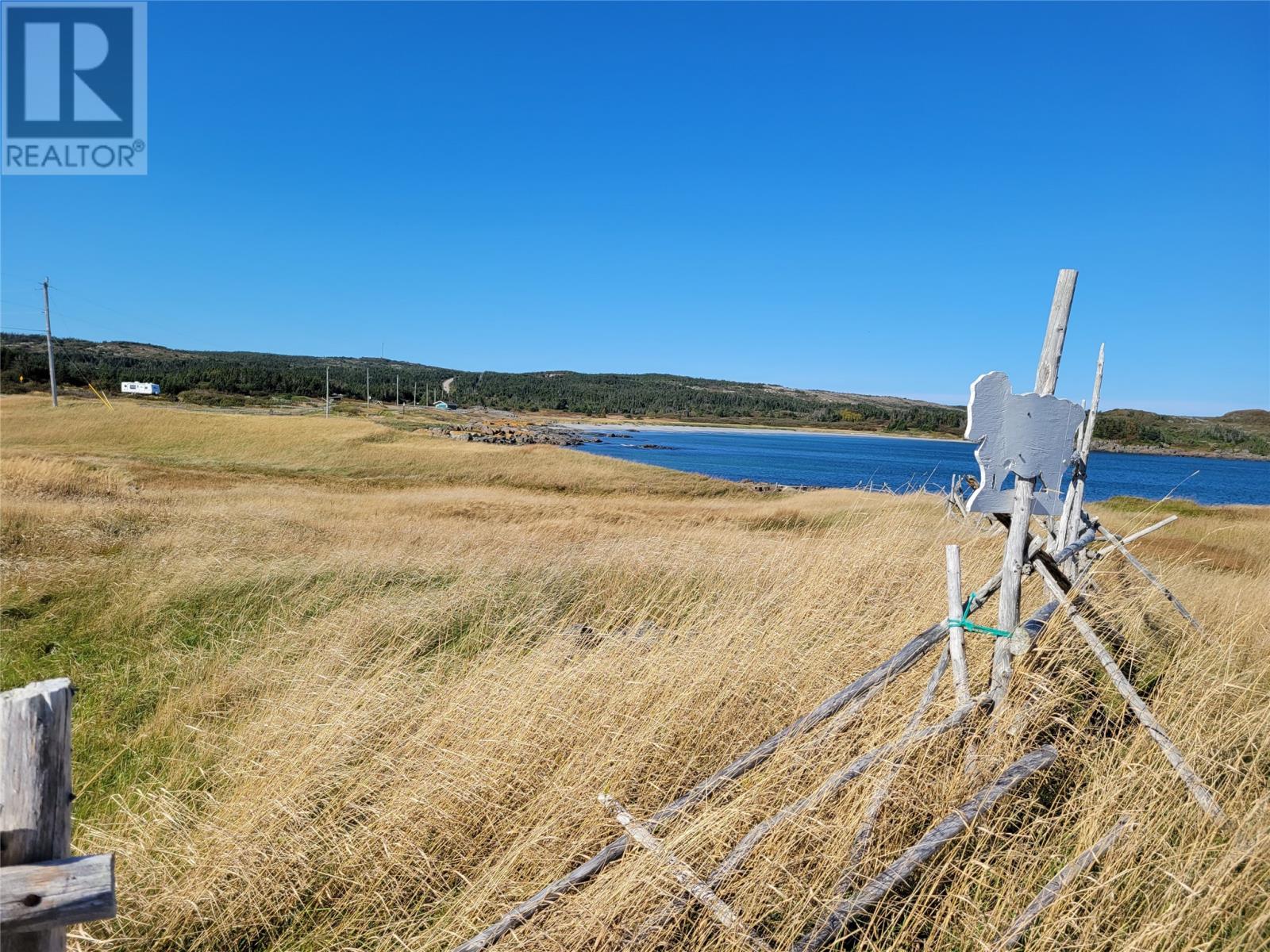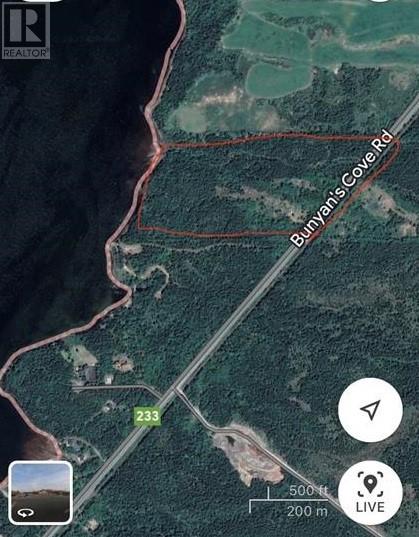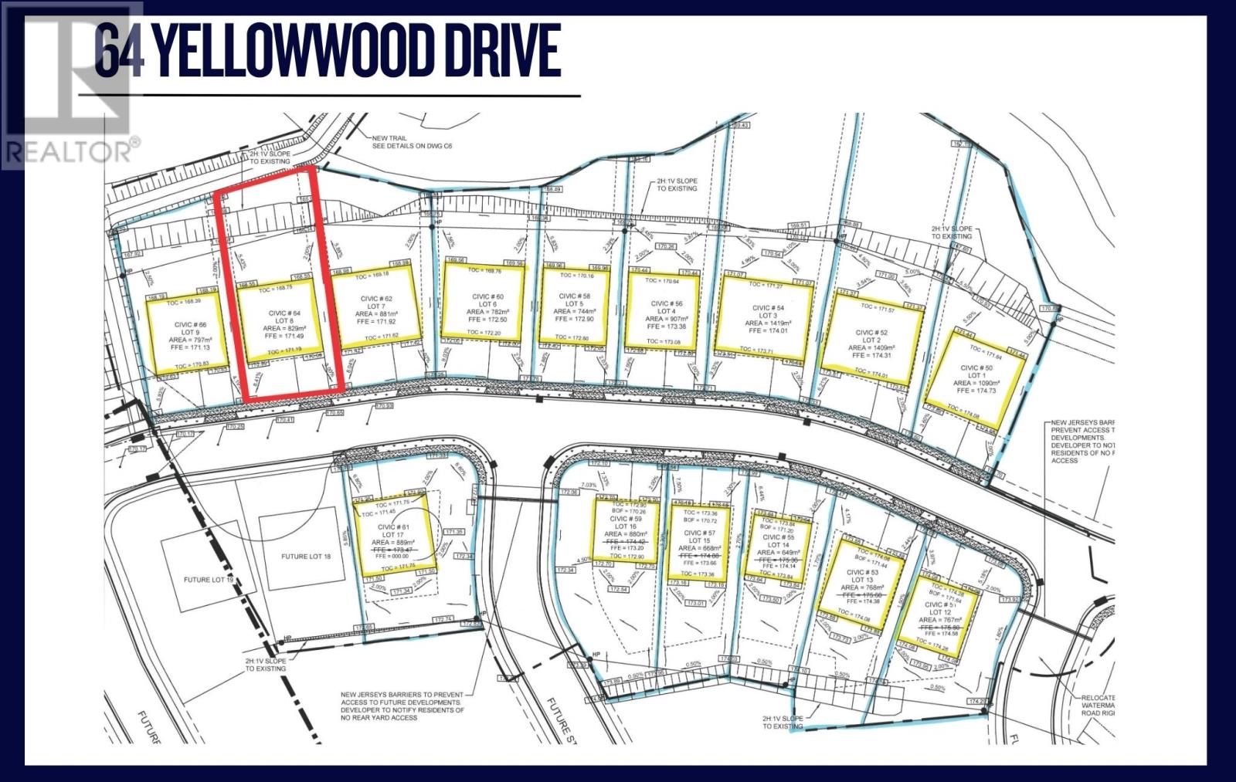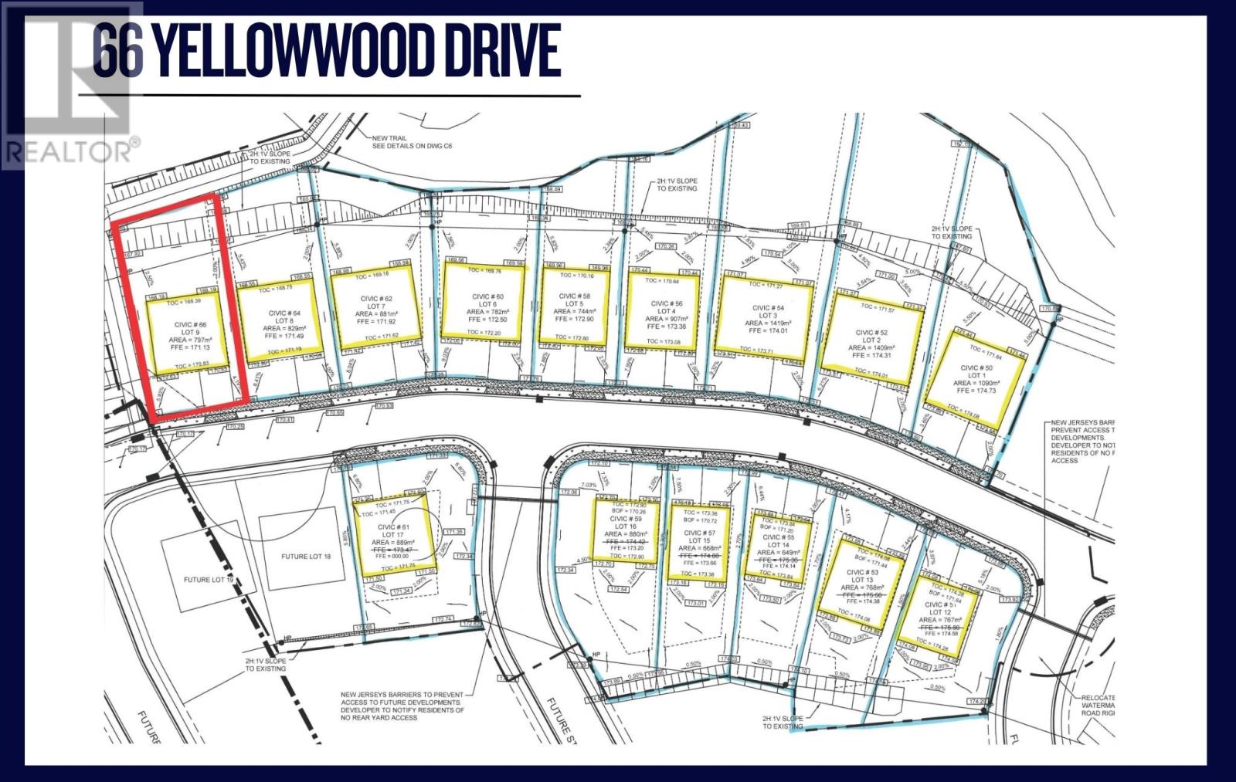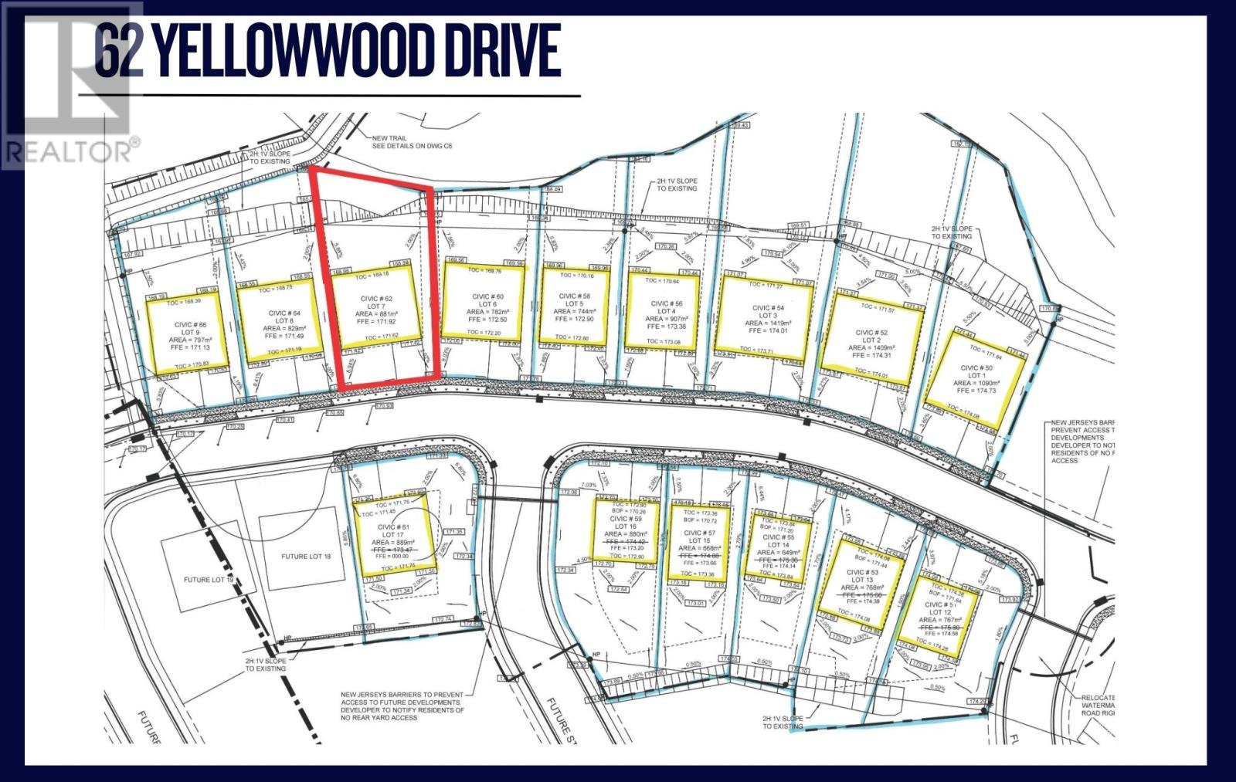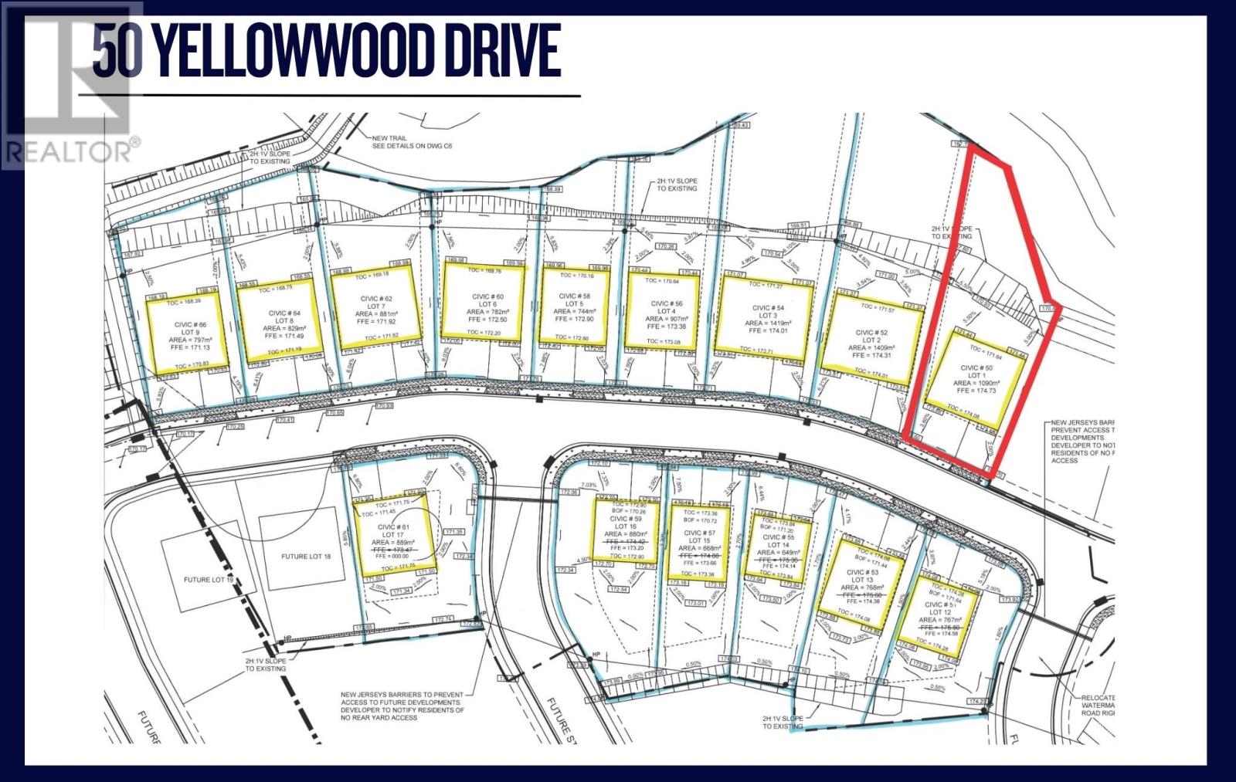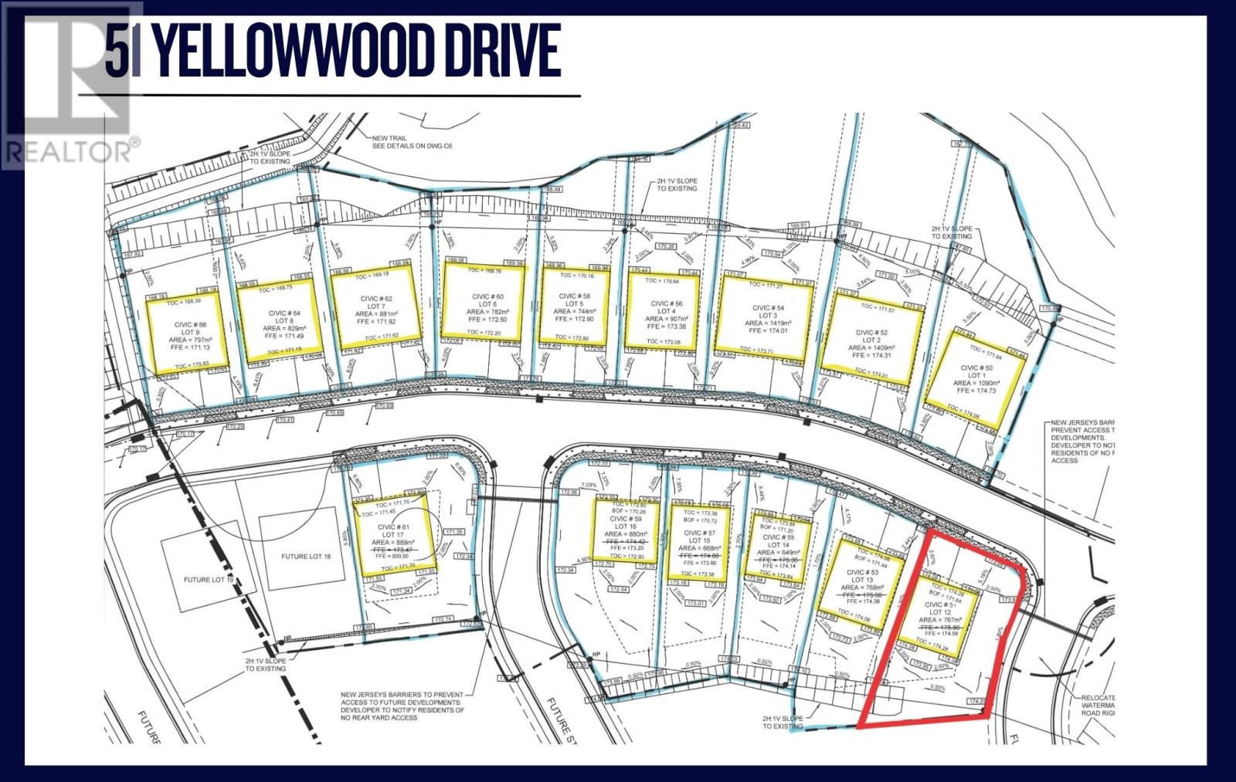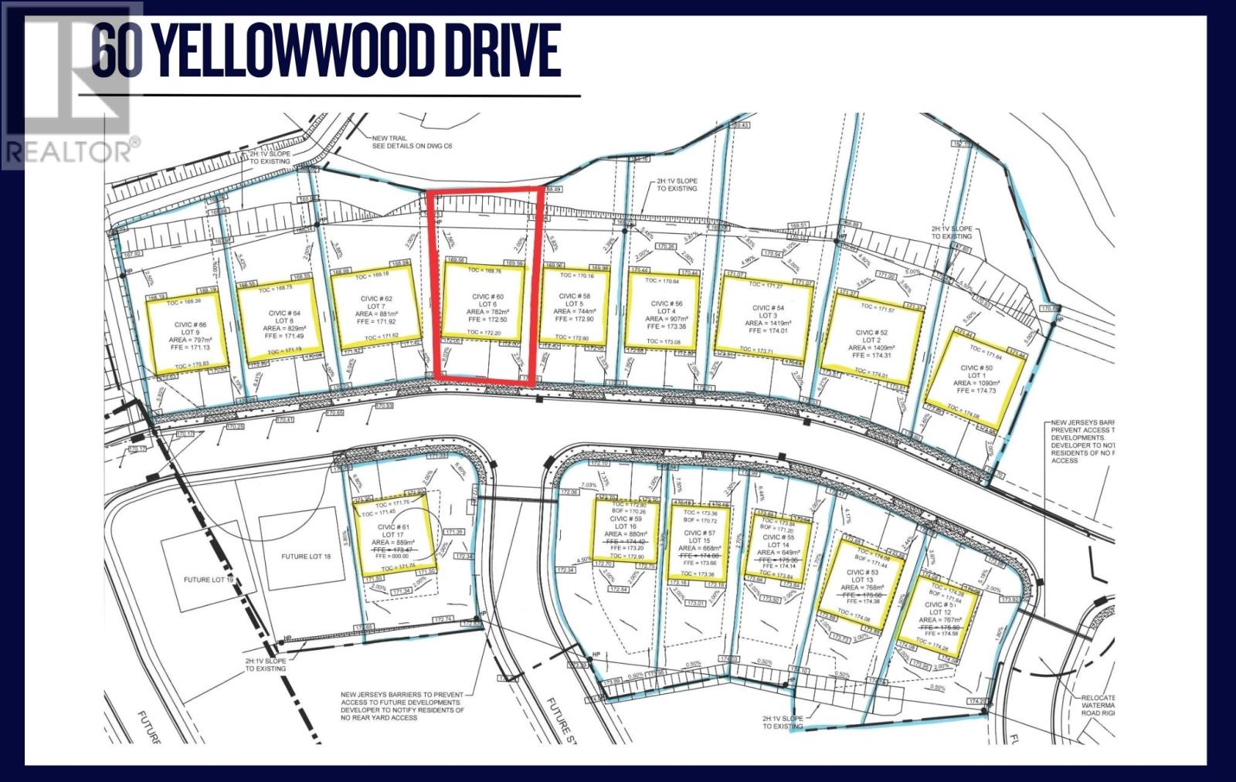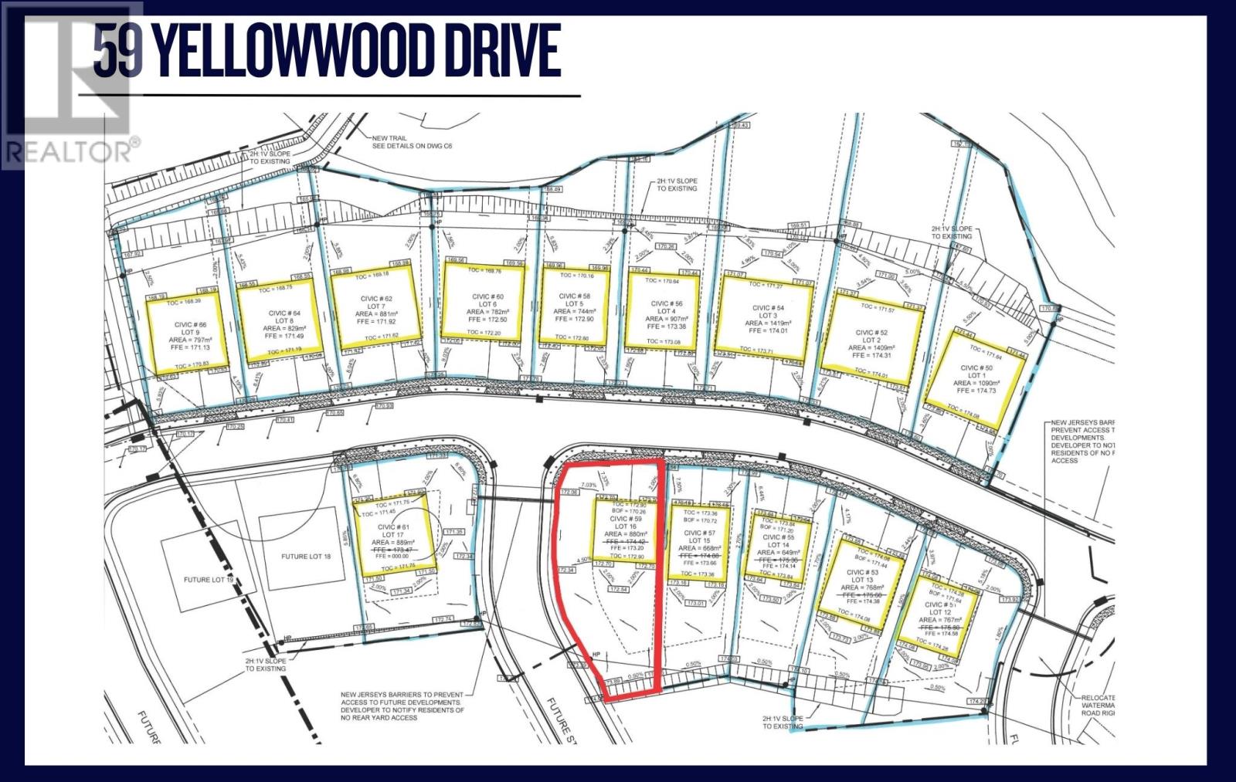25 Hebron Way
St. John's, Newfoundland & Labrador
PRIME LOCATION!! This is an unbelievable opportunity to have your very own 16,000 square foot multi suite building that is zoned Commercial Regional (CR) in one of the best locations in the city! 25 Hebron Way is centrally located off of Torbay road and is adjacent to the ever busy Stavanger Drive district. This building is also minutes from the TCH highway via the Outer Ring Road and is across the street from power house businesses such as Canadian Tire, ExxonMobil, Verafin just to name a few! Hebron Way houses over 150,000 square feet of fully occupied office buildings, with another 110,000 square feet under construction and 30,000 square feet of indoor recreation facilities a Montessori School, along with multiple restaurants and services. This 16,000 square foot building has 1 vacant suite at 4000 sq/ft that is ready for fit ups. With a depth of 82 feet and 24 foot ceilings this is an ideal addition to your investment portfolio with room to grow!! Book your viewing today, This property will not last long!!! (id:51189)
RE/MAX Infinity Realty Inc. - Sheraton Hotel
9 Main Road
Fogo Island, Newfoundland & Labrador
Welcome to Sandy Cove, next to Tilting on Fogo island, this 1.8 acres right on the beach offers brilliant ocean views, sandy beaches, and hiking/walking trails. You are within walking distance of Tilting, the Squish Studio, the old Irish Cemetery, Bunker Hill which was home to the first American Radar station in NL. Don't miss your chance to own this piece of paradise. (id:51189)
Bluekey Realty Inc.
101 Bunyan's Cove Road
Port Blandford, Newfoundland & Labrador
This rare opportunity is now available for you to subdivide or build your forever home. Ideally located on the waters of Port Blandford, arguably one of the most sought after vacation home areas in the province. Close to Terra Nova National Park, world-class golf course, sport fishing, pretty much everything you could ever desire. Come walk this site which is brimming with mature trees and growth. Carve out the ideal location for your dream home and you will not regret it. Whether you are coming from a large city or not, the peace and tranquility of this location is unparalleled. 8.6 acres and 295 feet of ocean front, amazing site! Just 2 hours from the City of St. John’s, 20 minutes from Clarenville, and 1 hour to Gander International! (id:51189)
Royal LePage Atlantic Homestead
64 Yellow Wood Drive
Paradise, Newfoundland & Labrador
Lot for sale at 64 YellowWood drive Paradise backing on Neils Pond and has 55. 62 feet frontage giving you a walk out basement plus rear garden access.Located close to schools,daycare,walking trails,minuets to major shopping centres, hospital and universities. Plus HST (id:51189)
Karwood Sales Inc.
66 Yellow Wood Drive
Paradise, Newfoundland & Labrador
Lot for sale at 66 YellowWood drive Paradise backing on walking trail and has 63 feet frontage , giving you a walk out basement plus rear garden access.Located close to schools,daycare,walking trails,minuets to major shopping centres, hospital and universities. Plus HST (id:51189)
Karwood Sales Inc.
62 Yellow Wood Drive
Paradise, Newfoundland & Labrador
Lot for sale at 62 YellowWood drive Paradise backing on Neils Pond and has 65.4 feet frontage giving you a walk out basement plus rear garden access.Located close to schools,daycare,walking trails,minuets to major shopping centres, hospital and universities. Plus HST (id:51189)
Karwood Sales Inc.
50 Yellow Wood Drive
Paradise, Newfoundland & Labrador
Lot for sale at 50 YellowWood drive Paradise backing on Neils Pond and has 63 feet frontage giving you a walk out basement plus rear garden access.Located close to schools,daycare,walking trails,minuets to major shopping centres, hospital and universities. Plus HST (id:51189)
Karwood Sales Inc.
53 Yellow Wood Drive
Paradise, Newfoundland & Labrador
Lot for sale in Neils Pond at 53 YellowWood drive Paradise and has 60.94 feet frontage with a beautiful flat lot, plus rear garden access.Located close to schools,daycare,walking trails,minuets to major shopping centres, hospital and university.plus hst. (id:51189)
Karwood Sales Inc.
51 Yellow Wood Drive
Paradise, Newfoundland & Labrador
Corner Lot for sale at 51 YellowWood drive Paradise and has 72.13 feet frontage with a beautiful flat lot, plus rear garden access.Located close to schools,daycare,walking trails,minuets to major shopping centres, hospital and universitiy. Perfect lot for a bungalow, plus location, location. Plus HST (id:51189)
Karwood Sales Inc.
55 Yellow Wood Drive
Paradise, Newfoundland & Labrador
Lot for sale at 55 YellowWood drive Paradise and has55.73 feet frontage with a beautiful flat lot, plus rear garden access.Located close to schools,daycare,walking trails,minuets to major shopping centres, hospital and universities. Plus HST (id:51189)
Karwood Sales Inc.
60 Yellow Wood Drive
Paradise, Newfoundland & Labrador
Lot for sale at 60 YellowWood drive Paradise backing on Neils Pond and has 56.08 feet frontage giving you a walk out basement plus rear garden access.Located close to schools,daycare,walking trails,minuets to major shopping centres, hospital and universities. Plus HST (id:51189)
Karwood Sales Inc.
59 Yellow Wood Drive
Paradise, Newfoundland & Labrador
Lot for sale at 59 YellowWood drive Paradise and has 70.61 feet frontage with a beautiful flat lot, plus rear garden access.Located close to schools,daycare,walking trails,minuets to major shopping centres, hospital and universities. plus hst (id:51189)
Karwood Sales Inc.
