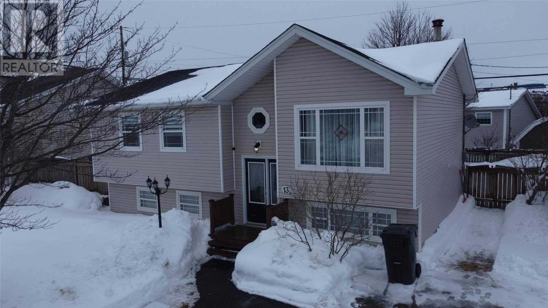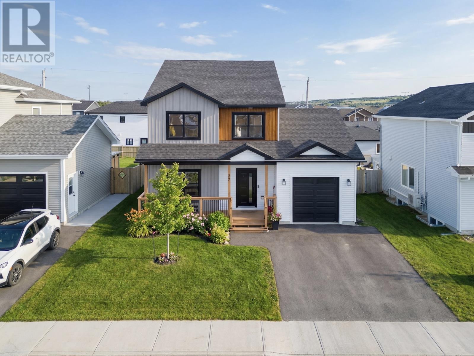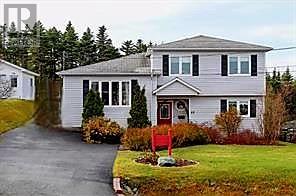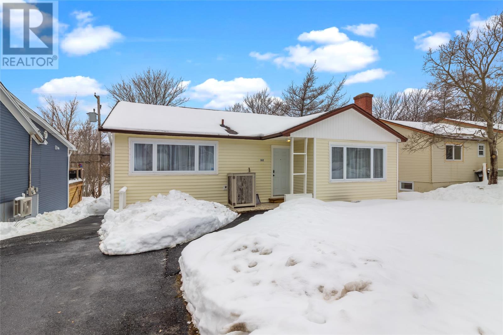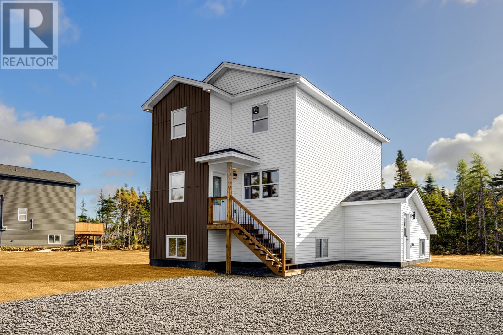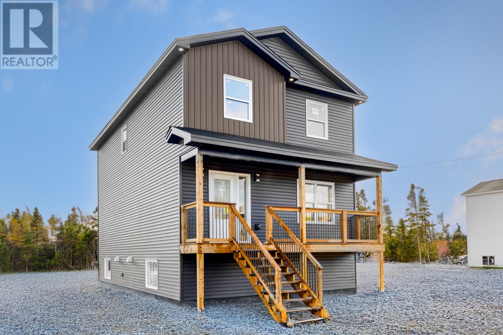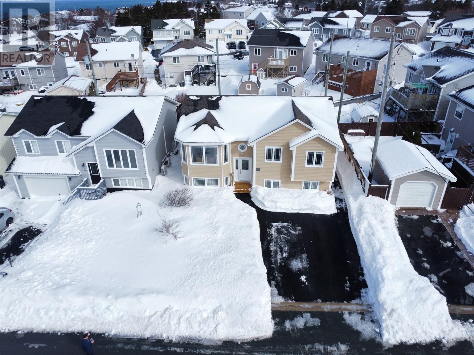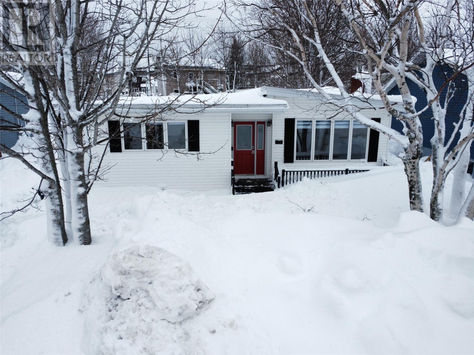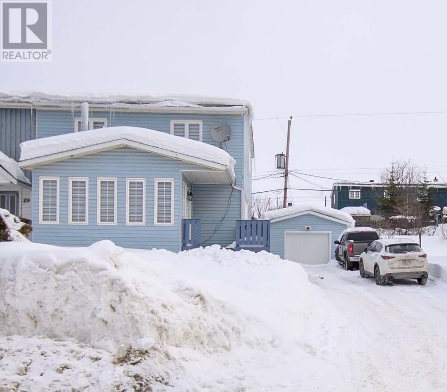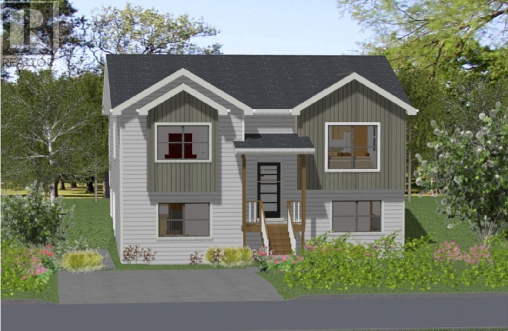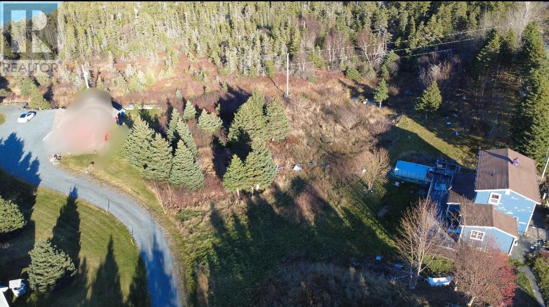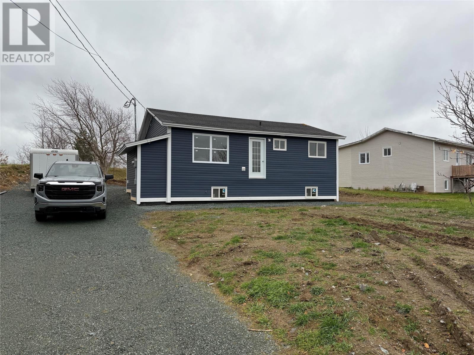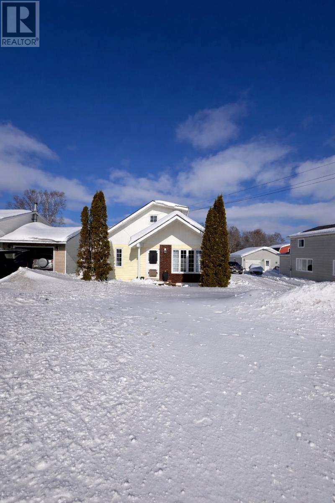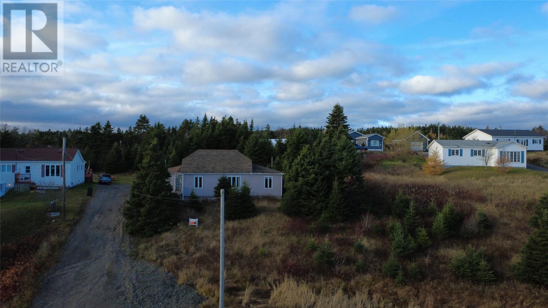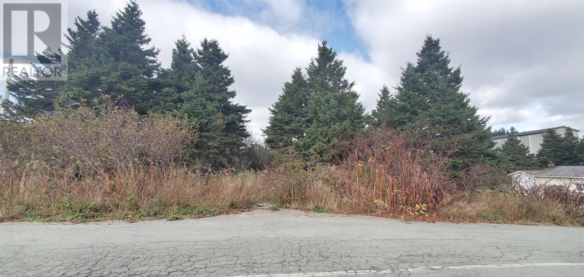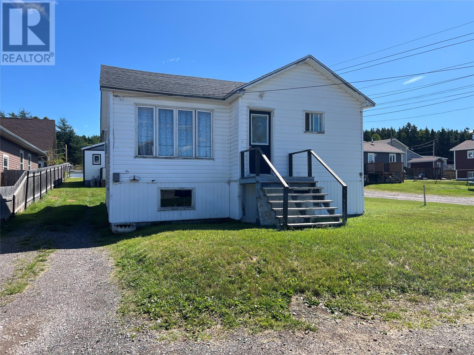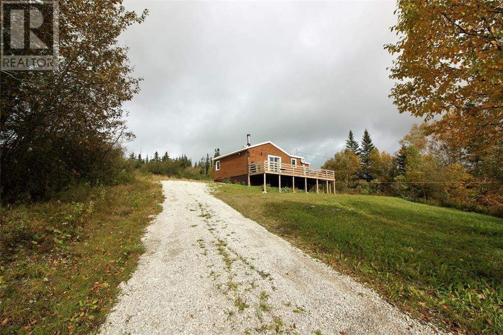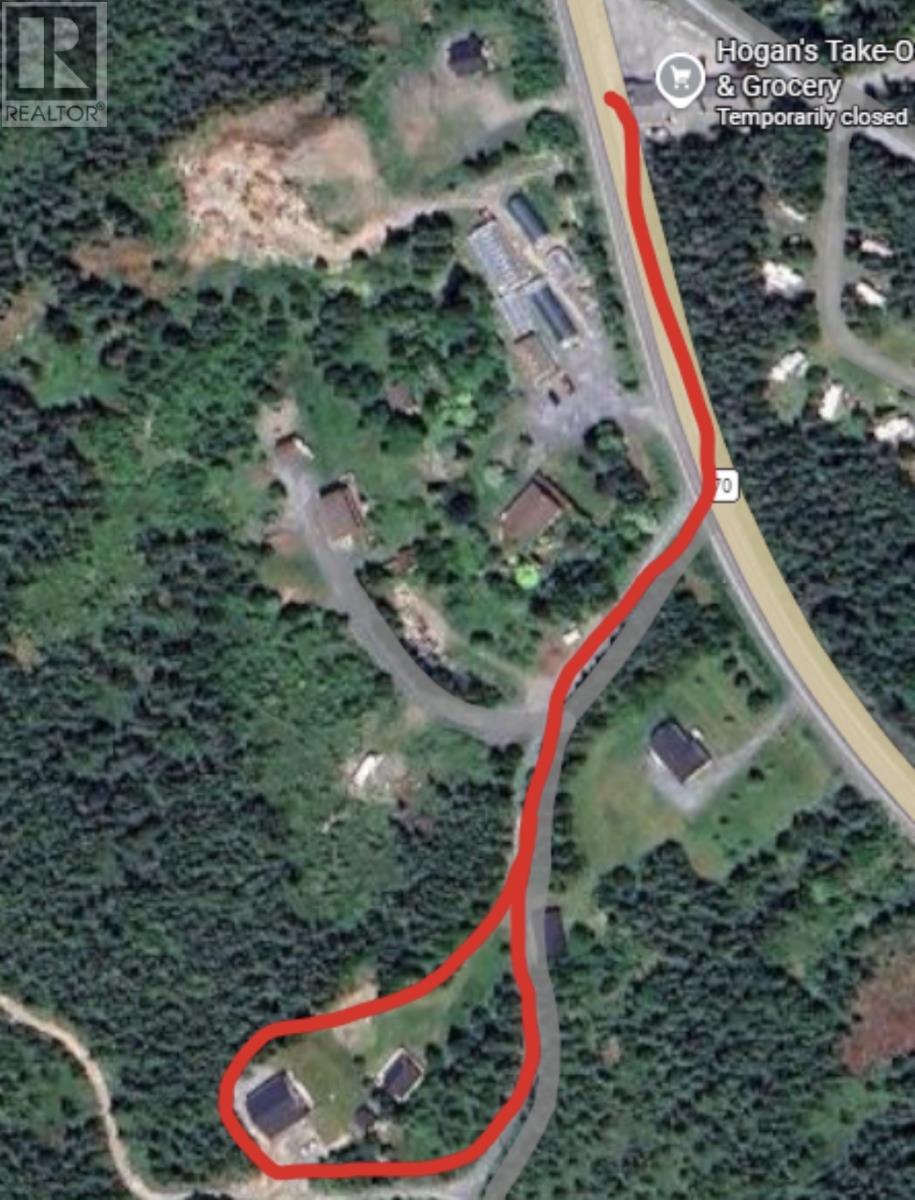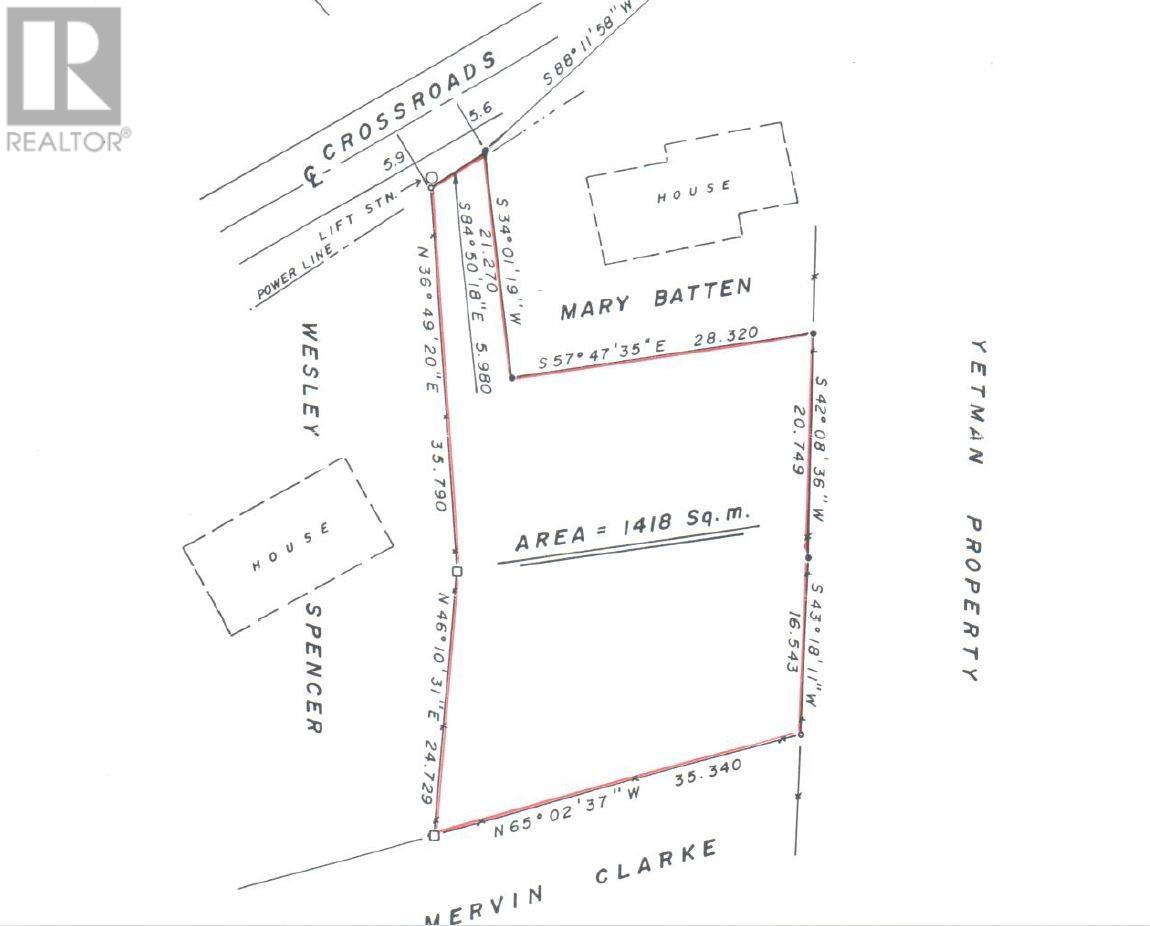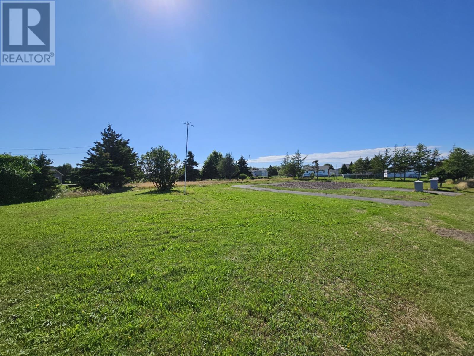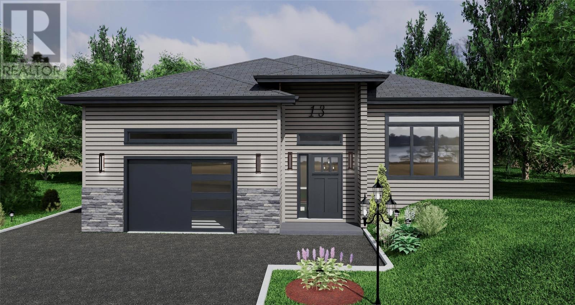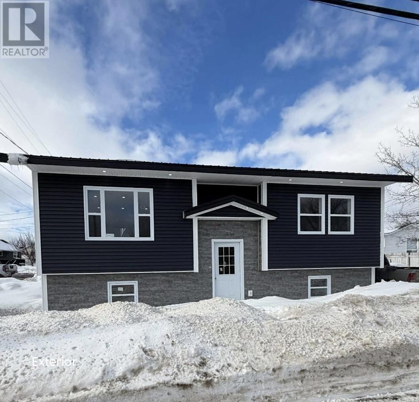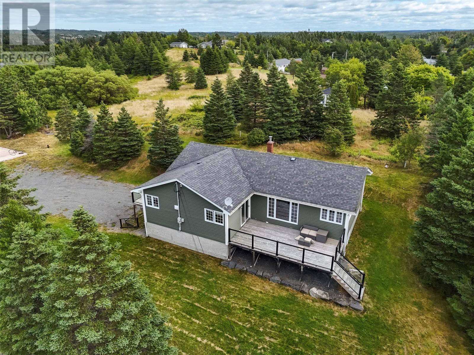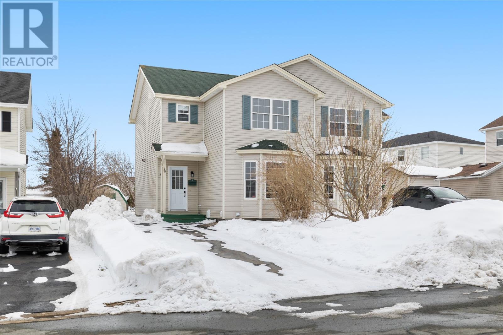13 Stonehaven Place
Paradise, Newfoundland & Labrador
Check out this well-kept home, nestled on a quiet cul-de-sac in Elizabeth Park, Paradise. The main floor boasts three bedrooms, one and a half bathrooms, a spacious eat-in kitchen with updated cabinets and island, a cozy living room with the charm of a wood-burning fireplace and primary room with 2 pc ensuite. The basement level offers ample space with a large rec room, three-piece bath, two spacious hobby rooms, and a storage/laundry area. Property highlights include rear access to a fenced yard, 12x16 (Wired and heated) storage shed, new shingles installed in 2025, an economically efficient heat pump system ($265 per month equal payment plan), and add the warmth and ambiance of a wood-burning fireplace, all on a serene cul-de-sac lot. As per the Sellers Directive, there will be no conveyance of any written offers prior to 12:00 pm February 28, 2026 and all offers are to remain open for consideration until 5:00pm on February 28, 2026. (id:51189)
Homelife Experts Realty Inc.
37 Ballylee Crescent
St. John's, Newfoundland & Labrador
Immaculate, fully developed home in sought-after Brookfield Plains. This exceptionally well-kept 5-bedroom, 3.5-bath property shows clear pride of ownership throughout and is located on a quiet, family-friendly crescent. The bright open-concept main floor features 9-foot ceilings, a custom propane fireplace, spacious kitchen with sit-up island, stainless steel appliances, a spacious dining area, a powder room, an oversized walk-in pantry and access to your upsized attached garage. Upstairs offers a large primary suite with custom ensuite and walk-in closet, two additional bedrooms and convenient laundry. The fully developed basement includes two rooms ideal for bedrooms or office space, a separate welled entrance and a recently installed full bathroom, making the lower level completely functional for guests and leaving the potential for future added in-law or secondary unit. Outside, enjoy a sunny southern-exposure fully-fenced backyard with an oversized patio, fire-pit area, pea-stone dog kennel, and plenty of green space. The balance of the 10-Year Atlantic Home Warranty remains. Move-in-ready homes in Brookfield Plains rarely last. As per sellers direction - no conveyance of any offers until 4:00pm on Wednesday, Feb. 25th. All offers to be left open until 8:00pm on the same day. (id:51189)
Royal LePage Atlantic Homestead
42 Autumn Drive
St.john's, Newfoundland & Labrador
This is a pre-sold listing. Welcome to this spacious multi-level home located in sought-after Airport Heights — perfect for growing families and those who love extra space! Fully developed, this home offers a versatile design with room for everyone. The main level welcomes you with a large foyer, a convenient bedroom, a half bath, and a generous rec room — ideal for guests, teens, or a home office setup. On the second level, you’ll find a bright and inviting living room along with a large eat-in kitchen featuring a centre island, built-in desk, and plenty of space for family gatherings and entertaining. Upstairs, the primary bedroom offers a walk-in closet and private ensuite, complemented by two additional good-sized bedrooms. The main bathroom boasts a luxurious jacuzzi tub — perfect for relaxing at the end of the day. The fully developed lower level includes a spacious bonus room and abundant storage, providing flexibility for hobbies, a gym, or additional living space. Situated on a greenbelt with desirable southern exposure, this property offers added privacy and beautiful natural light. There’s even space along the side of the home to park a large RV — a rare and valuable feature! A fantastic opportunity in a family-friendly neighbourhood — don’t miss your chance to make it yours! (id:51189)
RE/MAX Infinity Realty Inc.
182 University Avenue
St. John's, Newfoundland & Labrador
Sometimes we come across a real rare gem in the real estate world, where the owners have put such thought and pride into a home that it just stands above all the other properties on the market. Today, that gem is 182 University Ave! There have been so many upgrades to this property that it's impossible to list them all in this brief description, so please request the renovation list for full details on the renovations. The main unit features 3 bedrooms, a freshly updated full bath, and an updated half bath. A very functional kitchen with new appliances can be closed off from the rest of the home. Just off the kitchen is a dining area, which opens up to a cozy living room that gets filled with natural light from the large windows. The apartment is where this home really shines. Fully renovated from the studs up, featuring top-of-the-line soundproofing, this has to be the coolest, most energy-efficient apartment in the university area. Constructed to current building codes and designed with some artistic flair, this spacious 1 bedroom apartment will definitely help you maximize the return on your investment. The first thing you'll notice as you step through the door of the apartment unit is the Hydronic in-floor radiant heating system. It efficiently warms the whole apartment and keeps your feet toasty warm. The eat-in kitchen has the perfect layout, and also has a bonus room just off of it that you could use as a pantry, storage, office, reading nook, or anything else you can dream up. With a walkout entrance, this apartment can also be easily set up for anyone with mobility issues. New decks, freshly paved driveway, professionally landscaped with a soaker-hose irrigation system—it’s going to be hard to find another property that is so jam-packed with value in this price range. Book a private viewing, and come see for yourself! No conveyance of any written offers until 5PM on Feb 24, and offers to be left open for acceptance until 9PM on Feb 24. (id:51189)
Exp Realty
25-35 Cameron Place
Pouch Cove, Newfoundland & Labrador
This stunning, brand new 2-apartment home is nearing completion in February and is ideally situated on a quiet street in the scenic community of Pouch Cove, just 12 minutes from the city and major amenities. Designed with both lifestyle and long-term value in mind, this modern property offers an excellent opportunity for homeowners and investors alike. The bright main unit features three spacious bedrooms and 2.5 bathrooms, including a well-appointed primary suite with ensuite. The thoughtfully designed open-concept layout showcases quality craftsmanship, warm modern finishes, and an abundance of natural light—creating a welcoming space for everyday living and entertaining. The main floor includes a contemporary kitchen with major appliances, comfortable living area, generous dining space, a convenient half bath, a stunning grand staircase and a large foyer that enhances functionality and flow. Upstairs, you’ll find second-floor laundry and a practical bedroom layout designed for comfort and privacy. The fully self-contained, registered basement apartment adds exceptional flexibility, ideal for generating rental income or accommodating extended family. With large above-grade windows, the apartment offers a bright and airy feel and includes two bedrooms, a modern kitchen with major appliances, a full bathroom, and its own laundry area. Set on a rare, oversized half-acre flat lot, this property offers outstanding outdoor space, privacy, and future potential—perfect for outdoor entertaining, additional landscaping, or simply enjoying the peaceful surroundings that Pouch Cove is known for. This home is backed by a 7-Year LUX New Home Warranty for added peace of mind. The price includes a paving allowance for the front driveway and path to the basement apartment. HST is included in the purchase price, with any applicable rebate to be assigned back to the vendor. (id:51189)
RE/MAX Infinity Realty Inc. - Sheraton Hotel
21-23 Cameron Place
Pouch Cove, Newfoundland & Labrador
Stunning, brand-new 2-apartment home now available for immediate occupancy! Located on a quiet street in beautiful Pouch Cove, just 12 minutes from the city and all major amenities, this modern residence offers the perfect blend of style, functionality, and long-term value. Whether you’re seeking a primary home or an investment opportunity, this property is sure to impress. Step into the bright and welcoming main unit, featuring three generously sized bedrooms and 2.5 bathrooms, including a beautiful primary ensuite. The contemporary design highlights quality craftsmanship, warm finishes, and an inviting open-concept layout ideal for everyday living and entertaining. The main floor includes a stylish modern kitchen with modern appliances, a cozy living area filled with natural light, and a spacious dining zone perfect for hosting. A convenient half bath and large foyer enhance the home’s overall functionality. Upstairs, you’ll appreciate the dedicated second-floor laundry and thoughtfully designed bedroom layout. The self-contained, registered basement apartment with large above grade windows offers excellent flexibility, perfect for rental income or multi-generational living. It includes two comfortable bedrooms, a modern kitchen outfitted with major appliances, a full bathroom, and a laundry room. One of this property’s standout features is its oversized flat half-acre lot, a rare find that offers exceptional outdoor space, privacy, and room to create the lifestyle you want. Whether it’s future development, outdoor entertaining, or simply enjoying the peaceful surroundings, the possibilities are endless. This home also includes a 7-Year Lux New Home Warranty for added peace of mind and includes a paving allowance for the front driveway and path to the basement apartment. HST is included in the list price, with any applicable rebate to be assigned back to the vendor. (id:51189)
RE/MAX Infinity Realty Inc. - Sheraton Hotel
6 Manor Side Place
Conception Bay South, Newfoundland & Labrador
Welcome to this beautifully maintained 3-bedroom, 3-bathroom split-entry home ideally located near the trailway and the ocean in scenic Conception Bay South. Pride of ownership is evident throughout this immaculate, move-in-ready property. The main level showcases elegant crown mouldings in the primary living areas and stunning hardwood floors flowing through the living room, dining area, kitchen, and hallway. The bright, thoughtfully designed kitchen features classic shaker-style birch cabinetry, pot lighting, an attractive backsplash, and a spacious center island—perfect for both everyday living and entertaining. The primary bedroom offers a private retreat complete with a full en-suite bath, while two additional generously sized bedrooms and a full main bathroom complete the upper level. The lower level has been thoughtfully enhanced and features a comfortable family room with built-in shelving, a fully completed basement gym room, a versatile den, storage space, and a convenient laundry/half bath combination—providing excellent additional living space. Significant upgrades add exceptional value and peace of mind, including new shingles installed in October 2022, a new water heater in May 2022, and a new deck, front porch, and rear basement stairwell completed in October 2025. A new Venmar was also installed last week! Situated on a beautifully landscaped lot, the property offers a paved driveway, a fully fenced backyard, a spacious 16x10 deck with a dedicated barbecue nook, and an 8x10 storage shed—ideal for outdoor enjoyment and additional storage. This exceptional home combines quality craftsmanship, thoughtful upgrades, and a prime location near walking trails and the ocean, making it an outstanding opportunity in Conception Bay South. No conveyance of offers until Tuesday, March 3 @ 2:00pm and left open for acceptance until 5:00pm the same day (id:51189)
RE/MAX Infinity Realty Inc. - Sheraton Hotel
31 Neptune Road
St. John's, Newfoundland & Labrador
Ideally situated just minutes from Avalon Mall, Memorial University of Newfoundland, and the Health Sciences Centre, this well-maintained bungalow offers exceptional convenience and versatility. An excellent opportunity for first-time buyers, young families, or investors, the home combines functional living spaces with thoughtful upgrades in a sought-after location. The inviting front porch welcomes you into a bright and spacious living room featuring a vaulted ceiling that enhances the sense of openness and natural light. The adjoining dining area flows seamlessly into the kitchen, which provides direct access to the backyard—ideal for both everyday living and entertaining. The main level includes three generously sized bedrooms and a full bathroom, offering a practical and family-friendly layout. The partially developed basement expands the living space with a flexible bonus room that could function as a fourth bedroom (window does not meet egress requirements), a large recreation room with a built-in dart board wall feature and pot lighting, a dedicated laundry area, and a spacious utility room with ample storage. The fully fenced oversized backyard provides a private outdoor setting complete with a deck and detached shed, perfect for pets, children or relaxing and hosting gatherings- rare find for this area. Recent upgrades contribute to the home’s value and efficiency, including the installation of a heat pump for year-round heating and cooling, an upgraded 200-amp electrical panel, new fencing, a new shower enclosure and toilet, as well as recent basement development and fresh paint. With its prime location, functional layout, and meaningful improvements, this property presents a compelling opportunity in today’s market. No conveyance of offers until Wednesday, March 4 @ 2:00pm and left open for acceptance until 5:00pm the same date (id:51189)
RE/MAX Infinity Realty Inc. - Sheraton Hotel
31 Dunfield Street
Wabush, Newfoundland & Labrador
Welcome to this lovely three-bedroom half duplex located in Wabush. Tastefully decorated in neutral gray tones, this bright and airy home offers a warm and inviting atmosphere throughout. The main floor features newer laminate flooring, while the upper level showcases hardwood floors and an extra-large bathroom. The kitchen is finished with light cabinetry and stainless steel appliances, creating a clean and modern space for everyday living. A sunroom filled with plenty of windows provides the perfect spot to relax with a cup of tea, read a book, or enjoy your plants year-round. Additional features include a finished basement, an 8x8 deck, and a 14x25 garage. The property also offers a barn-style baby barn with a loft, ideal for storage or a children’s play space.did we mention the backyard is partially fenced in? Lots of potential for those dog loving people! With its functional layout and comfortable living spaces, this home is an excellent option for first-time buyers or those looking to downsize. (id:51189)
Hanlon Realty
99 Jensen Camp Road
St. John's, Newfoundland & Labrador
THIS HOME HAS BEEN PRE-SOLD 5 BEDROOM - 2 APARTMENT HOME, CONSTRUCTION HAS STARTED HST REBATED TO BE ASSIGNED TO THE BUILDER ON CLOSING (id:51189)
Bluekey Realty Inc.
609-615 Seaforest Drive
Cupids, Newfoundland & Labrador
SEASIDE LIVING STARTS HERE! In the beautiful town of Cupids, this stunning piece of land offers endless potential. Just steps from the ocean, you can wake up each morning to the smell of saltwater in the air and enjoy your tea while taking in the coastal view. Whether you're dreaming of a peaceful getaway, a year round home, or an investment for the future, this seaside property is the perfect place to make it happen. (id:51189)
Century 21 Seller's Choice Inc.
44 Whitney Street
Bay Roberts, Newfoundland & Labrador
Welcome to 44 Whitney Street, Bay Roberts. This property has been almost completely updated in recent years and should be ready for it's new owners soon! The property features a 50' x 110' lot (to be verified by survey) with ocean view from the back yard, town services and lots of room for parking. The interior has an open concept living, dining and kitchen area along with three bedrooms and a three - piece bathroom. The main floor will have laminate and cushion floor throughout. There will be a developed mud room with washer and dryer hook up in the basement along with a two-piece bathroom and an undeveloped portion that will be great for storage! (id:51189)
Royal LePage Atlantic Homestead
14 Kings Ridge Road
Botwood, Newfoundland & Labrador
Well-maintained 2-storey home located in the quiet town of Botwood. This charming property offers 2 bedrooms and 1.5 bathrooms, making it perfect for first-time buyers, downsizers, or those looking for a peaceful setting. Situated on a large lot with plenty of outdoor space to enjoy, the property also features two detached sheds—ideal for storage, hobbies, or workshop space. Recent upgrades include siding, shingles, and pex plumbing. A great opportunity to own a solid, well maintained home in a desirable, quiet community. Call an agent today (id:51189)
Keller Williams Platinum Realty - Grand Falls
4 Smith's Lane
Marystown, Newfoundland & Labrador
Looking to build on a street that has just one other house? No worries of high traffic on Smith's Lane...the perfect place to build with lots of privacy! There is an older home on the property that can be removed. There is a partial water view from the property and is within 4 minutes to most of Marystown amenities. Water and sewer already present. (id:51189)
Keller Williams Platinum Realty
15 Bayview Street
Marystown, Newfoundland & Labrador
What a beautiful location on a quiet street for your new home! This property once boasted a beautiful 2-story family home and had plenty of outdoor space where 5 young children grew up and enjoyed the land to its fullest. Today, you could embrace this property's history and build you own memories. Close to shopping, schools and recreation, this location is within 5 minutes of all amenities in town. Water and sewer is in place from the original home. How can you pass up 1.75 acres of property in the middle of Marystown? Build your dream home here! (id:51189)
Keller Williams Platinum Realty
45a Main Street
Springdale, Newfoundland & Labrador
This 3 bedroom home is the perfect opportunity for anyone looking to invest a little work and add their own personal touches. Home features a kitchen, dining room, spacious living room, 3 bedrooms, full bath with recent renovations. Basement is undeveloped with laundry hook up and can be utilized for workshop/storage. 200 AMP breaker, electric baseboard heat, 2 storage sheds, new survey September 2025. With some TLC this home can be transformed into a cozy family home or rental property. Sale to include fridge and stove. (id:51189)
RE/MAX Central Real Estate Ltd - Springdale
22 White Hills Road
Bonne Bay Pond, Newfoundland & Labrador
Welcome to your perfect getaway in sought-after Bonne Bay Pond — a true sledders’ haven and four-season retreat. Ideally located next to the famous Jackladder and just a short drive to Deer Lake, this property offers the perfect balance of adventure and convenience. This cozy two-bedroom, one-bathroom cabin sits on a generous 148 x 295 lot, providing privacy and plenty of space to relax and enjoy the outdoors. Inside, you’ll find a warm and inviting layout with recent updates including new pot lights, a wood stove for those chilly winter nights, new baseboard heaters, an updated bathroom vanity, and the added convenience of a washer and dryer. Exterior driveway improvements and yard work have already been completed, making this property move-in ready for its next owners. With direct access to some of the best snowmobiling in the region and year-round recreational opportunities right at your doorstep, this is the ideal escape for outdoor enthusiasts. Whether you’re looking for a weekend retreat, a snowmobile basecamp, or a peaceful year-round cabin, this Bonne Bay Pond property checks all the boxes. As per sellers direction: no offers to be presented until March 2, 2026 at 2:00pm. All offers to remain open until 7:00pm on March 2, 2026. (id:51189)
RE/MAX Realty Professionals Ltd. - Deer Lake
0 Main Highway
Northern Bay, Newfoundland & Labrador
VACANT LAND .86 OF AN ACRE LOCATED ON THE MAIN HWY ,ROUTE 70,NORTHERN BAY JUST MINUTES WALK TO NORTHERN BAY SANDS AND HOGANS TAKE OUT AND THE GARDEN NURSERY. GREAT PRIVATE SETTING TO BUILD YOUR OWN GETAWAY HOME OR FULL AROUND RESIDENCE. THERE IS A SEPTIC ON SITE AS WELL AS A WATER SUPPLY FROM THE LOCAL POND WITH AN INTAKE VALUE BELOW FROST LINE. THERE WAS PREVIOUSLY A COTTAGE LOCATED ON SITE. (id:51189)
Homelife Experts Realty Inc.
47 Cross Road
Bay Roberts, Newfoundland & Labrador
Located in Beautiful Bay Roberts, a 15,000 sf or 1/3 acre wooded/treed lot with a potential private drive of 20' X 70' approx. Ideal location to build your FOREVER HOME with enough room for an attached garage as well as a detached garage and enough room for all your toys. This lot is only 7 minutes walk to the oceans edge and small craft boat launch, post office, several pubs. It is only 5 minute drive to a multitude of shopping, coffee shops, take outs, supermarkets, restaurants, pubs, banks, shopping centers, drug stores and 20 minutes to the Carbonear Hospital, Walmart, etc. Tons and tons of quad and snowmobile trails around ! If you are looking for a large, semi-private, quiet lot in a comfortable neighborhood of Bay Roberts then act before its gone ! (id:51189)
Goldstone Real Estate Solutions Inc.
3 Greenwood Avenue
Grand Bank, Newfoundland & Labrador
Welcome to an extraordinary opportunity at 3 Greenwood Ave, Grand Bank. This expansive vacant lot spans over 3/4 of an acre, offering a canvas of potential limited only by your imagination. The foundation, though cut off at ground level, serves as a solid base for your vision. Set within a private enclave, this lot comes with the convenience of available water and sewer connections, making your development plans even more seamless. The meticulously landscaped surroundings exude charm, and the two remaining paved driveways add a touch of practicality and ease. Embrace the coastal lifestyle with a mere 5-minute walk to the picturesque Harbour, where tranquility meets the allure of the sea. Just 10 minutes away lies the heart of the town center, ensuring that amenities and conveniences are always within reach. Seize the chance to craft your dream home in this idyllic setting. 3 Greenwood Ave invites you to envision a life of serenity, comfort, and convenience against the stunning backdrop of Grand Bank's natural beauty. (id:51189)
Keller Williams Platinum Realty
13 Durrell Street
Paradise, Newfoundland & Labrador
Two apartment home with an attached garage. Three bedroom main floor with main floor laundry and a full ensuite. Downstairs has a self contained two bedroom apartment plus an area for future development for the main floor unit. HST included in purchase price. The Sellers hereby direct the Listing Brokerage there will be NO CONVEYANCE OF ANY WRITTEN SIGNED OFFERS prior to 5:00 PM on October 2nd, 2025. The seller further directs that all offers are to remain open until 9:00 pm on October 2nd, 2025. (id:51189)
RE/MAX Realty Specialists
33 King Street
Grand Falls-Windsor, Newfoundland & Labrador
New Build-Move In Ready Every detail in this brand new, never lived in home is absolutely stunning! Featuring a modern ducted heat pump system and a durable metal roof, this property combines comfort with quality craftsmanship. Enjoy outdoor living with a private backyard deck that leads down to a spacious lower level patio area perfect for relaxing or entertaining guests. This home comes fully equipped with brand new appliances, including: Fridge/Stove Washer/Dryer Dishwasher & Microwave This beautiful property is vacant and ready for immediate occupancy. A must see! (id:51189)
Keller Williams Platinum Realty - Grand Falls
551 Main Road
Whitbourne, Newfoundland & Labrador
This beautiful large family home blends modern design with functional elegance, featuring an open-concept main floor anchored by a chef’s kitchen and large living area with beautiful feature walls and large windows offering tons of natural light. Three spacious bedrooms grace the main level, including a large primary suite with a generous custom built walk-in closet and an adjoining room complete with plumbing ready for a future ensuite. A sleek 4-piece bath rounds out the main floor. Step outside to enjoy expansive front and rear patios with stylish glass railings, perfect for entertaining or relaxing in privacy. The fully developed basement offers a cozy family room, reading nook, 3-piece bath, a fourth bedroom, spacious laundry room, and direct access to the in-house storage garage. Situated on a private lot with exterior drive-back access and a 28x42 concrete pad ready for you to build your dream garage, this property is close to all amenities and just steps from the scenic NL T'railway—ideal for outdoor enthusiasts and growing families alike. (id:51189)
Keller Williams Platinum Realty
46 Laumann Place
Mount Pearl, Newfoundland & Labrador
Welcome to 46 Laumann Place in perfectly centered Mount Pearl. Tastefully updated and move-in ready. Recently renovated, this inviting property is a beautiful fresh canvas. Some of the new updates include the front door, light fixtures, flooring, bathrooms, and stair carpeting. This fully developed home provides functional living spaces filled with large windows that invite plenty of natural light. Outside the home, this property has a fenced backyard complete with a storage shed—ideal for additional storage and outdoor living. Conveniently situated mere minutes from multiple major transportation routes like the Pitts Memorial Highway and the Trans-Canada Highway, spend more time enjoying your new home and less time sitting in traffic. Also worth mentioning is the abundance of amenities within walking distance of this quiet neighbourhood. A wonderful opportunity for buyers seeking a turnkey home in a prime location. (id:51189)
Bluekey Realty Inc.
