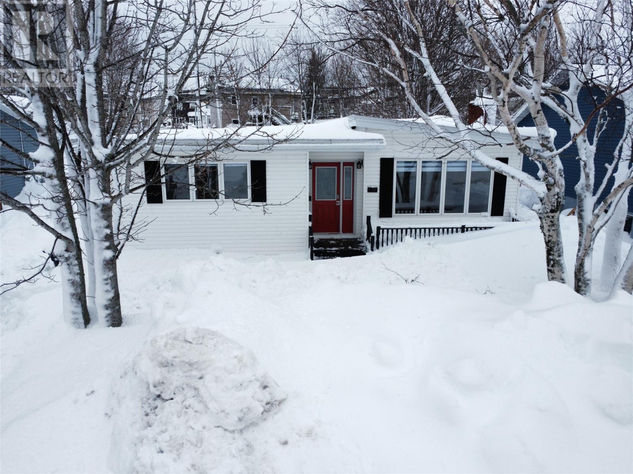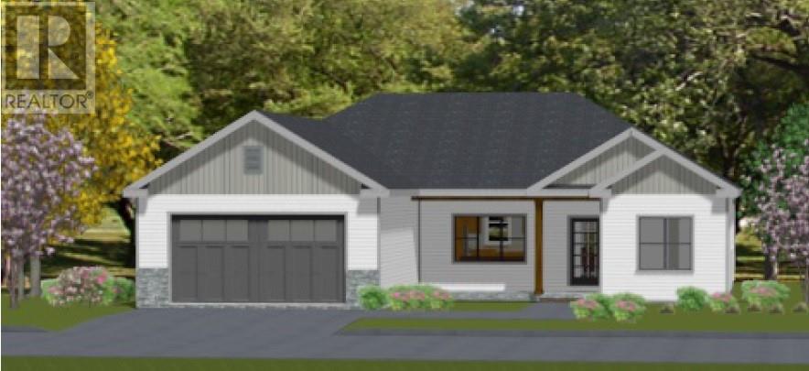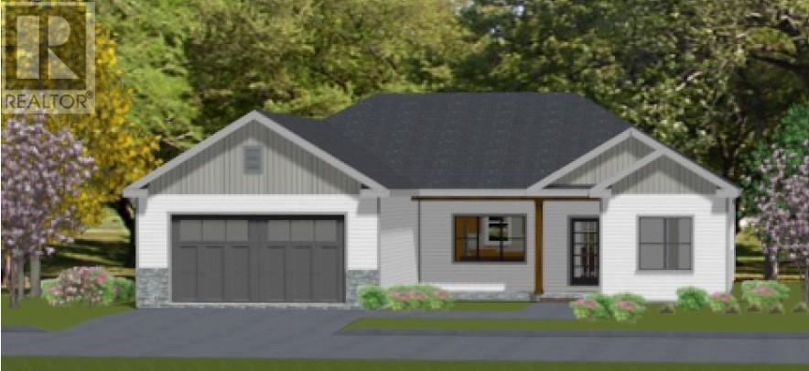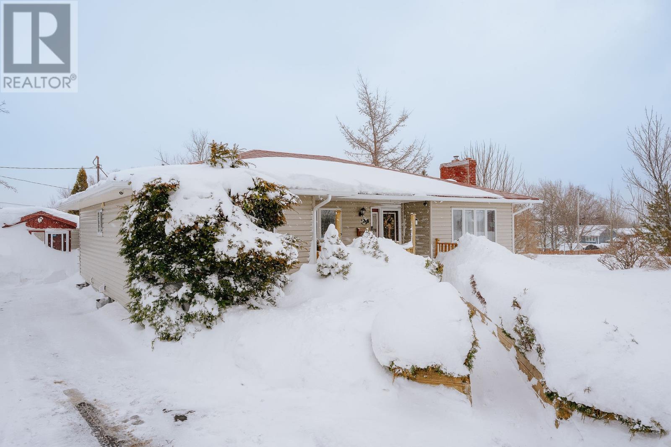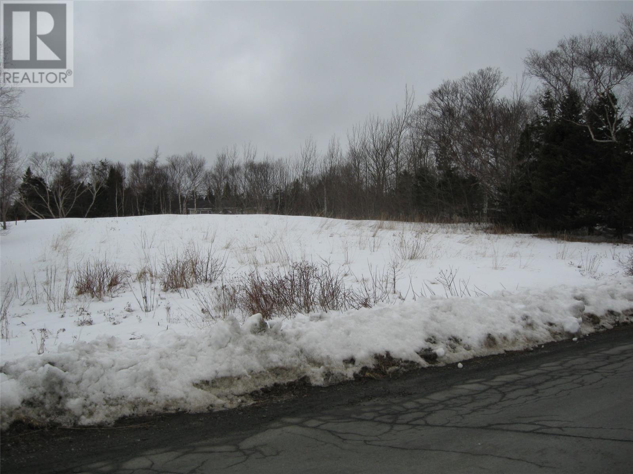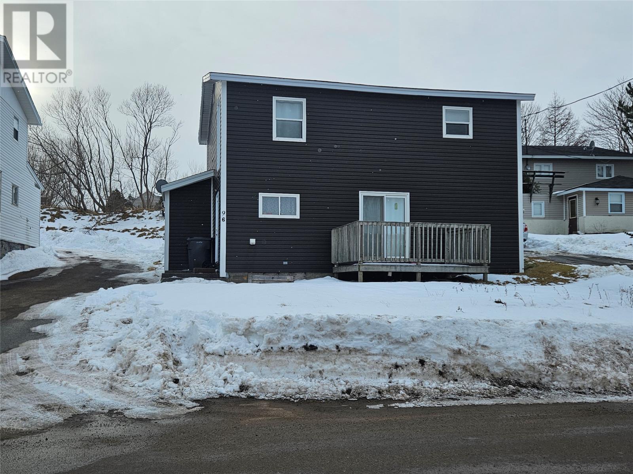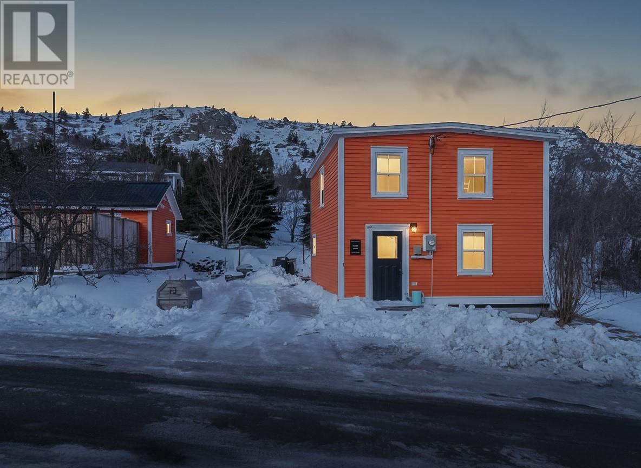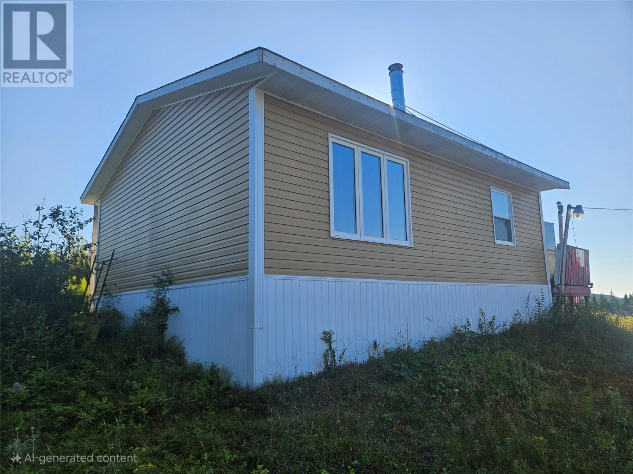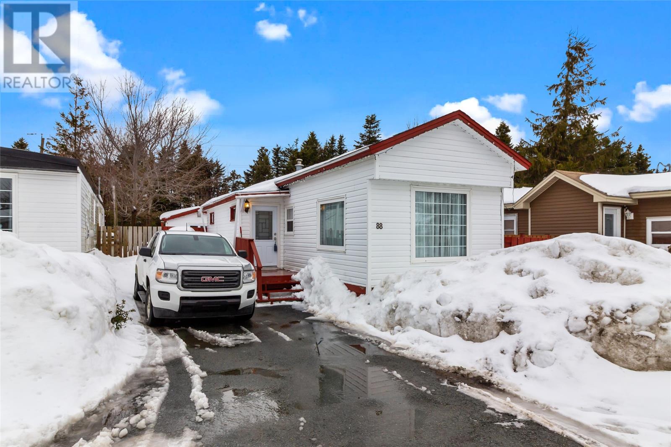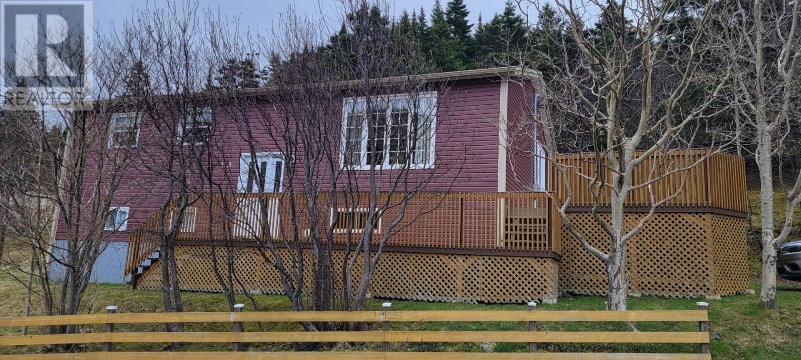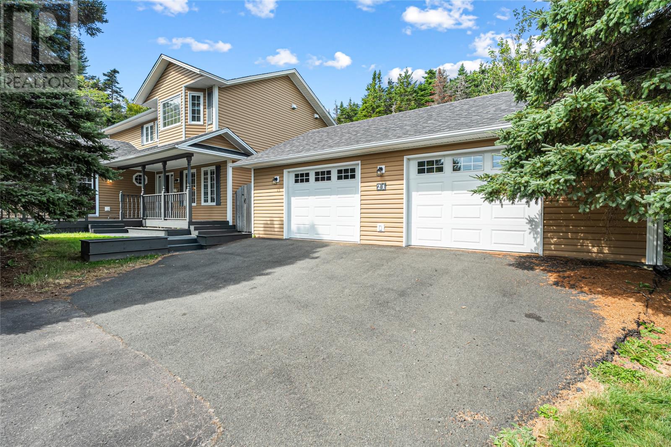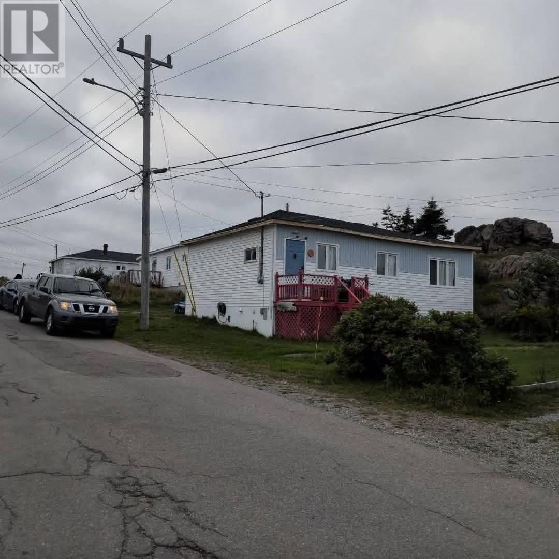31 Neptune Road
St. John's, Newfoundland & Labrador
Ideally situated just minutes from Avalon Mall, Memorial University of Newfoundland, and the Health Sciences Centre, this well-maintained bungalow offers exceptional convenience and versatility. An excellent opportunity for first-time buyers, young families, or investors, the home combines functional living spaces with thoughtful upgrades in a sought-after location. The inviting front porch welcomes you into a bright and spacious living room featuring a vaulted ceiling that enhances the sense of openness and natural light. The adjoining dining area flows seamlessly into the kitchen, which provides direct access to the backyard—ideal for both everyday living and entertaining. The main level includes three generously sized bedrooms and a full bathroom, offering a practical and family-friendly layout. The partially developed basement expands the living space with a flexible bonus room that could function as a fourth bedroom (window does not meet egress requirements), a large recreation room with a built-in dart board wall feature and pot lighting, a dedicated laundry area, and a spacious utility room with ample storage. The fully fenced oversized backyard provides a private outdoor setting complete with a deck and detached shed, perfect for pets, children or relaxing and hosting gatherings- rare find for this area. Recent upgrades contribute to the home’s value and efficiency, including the installation of a heat pump for year-round heating and cooling, an upgraded 200-amp electrical panel, new fencing, a new shower enclosure and toilet, as well as recent basement development and fresh paint. With its prime location, functional layout, and meaningful improvements, this property presents a compelling opportunity in today’s market. No conveyance of offers until Wednesday, March 4 @ 2:00pm and left open for acceptance until 5:00pm the same date (id:51189)
RE/MAX Infinity Realty Inc. - Sheraton Hotel
Lot 11 Valley Loop Drive
Torbay, Newfoundland & Labrador
TO BE BUILT - Brand-new bungalow featuring modern design, quality finishes, and a functional open-concept layout on an oversized lot, in a new growing subdivision. This home offers a bright living room, a spacious kitchen with centre island, and a dining area with access to the rear deck. The private primary suite includes a walk-in closet and 4-piece ensuite. Two additional bedrooms and a full bath are located on the opposite side of the home—perfect for family or guests. Main-floor laundry with garage access adds everyday convenience. Atlantic Home Warranty included. ** Any drawings are Artist Concept, actual house may not be exactly as shown. ** HST included in list price to be rebated to vendor on closing. ** Property taxes are estimated (id:51189)
Royal LePage Vision Realty
Lot 17 Valley Loop Drive
Torbay, Newfoundland & Labrador
TO BE BUILT - Brand-new bungalow featuring modern design, quality finishes, and a functional open-concept layout on an oversized lot, in a new growing subdivision. This home offers a bright living room, a spacious kitchen with centre island, and a dining area with access to the rear deck. The private primary suite includes a walk-in closet and 4-piece ensuite. Two additional bedrooms and a full bath are located on the opposite side of the home—perfect for family or guests. Main-floor laundry with garage access adds everyday convenience. Atlantic Home Warranty included. ** Any drawings are Artist Concept, actual house may not be exactly as shown. ** HST included in list price to be rebated to vendor on closing. ** Property taxes are estimated (id:51189)
Royal LePage Vision Realty
258 Elizabeth Drive
Gander, Newfoundland & Labrador
Welcome to 258 Elizabeth Drive! This charming bungalow on a beautifully maintained corner lot offers history, heart, and warmth from the moment you step inside. Originally owned by Dr. James Paton, the home carries a meaningful piece of local history: a basement door salvaged from the original James Paton Memorial Hospital, a subtle nod to the legacy connected to this address. The main level is designed for comfortable living and effortless entertaining. An open concept living and dining room features hardwood floors and a cozy propane fireplace that adds warmth and charm. Picture holidays, long dinner parties, and quiet evenings by the fire. The spacious eat-in kitchen with a central island offers generous prep space and room to stay connected. This home welcomes people, and makes them want to stay. Three bedrooms sit together on the main floor alongside a full bath, creating a practical layout that works beautifully for a growing family. Downstairs, a large rec room with a second propane fireplace is perfect for movie nights and relaxed weekends. A HUGE multi-purpose room offers space for a home gym, office, playroom, or studio. A fourth bedroom provides privacy for guests, or a teenager. A powder room and tons of storage, including lots of built-in shelving, will keep everything organized. The central location is unbeatable for families - kids can walk to the skate park, splash park, playground, and ball diamonds. If you're an active family, you'll have everything you need on your doorstep. Outside, the landscaped backyard filled with mature greenery and vibrant flowers feels like a private retreat. A shed adds practical storage for tools and equipment. Perfect for families or professional couples who love to host, this beautiful home offers space, flexibility, history, and timeless charm in one special package. As per Seller's Direction, no offers will be presented until 1pm on March 1st - please leave all offers open until 6 pm the same day. (id:51189)
Keller Williams Platinum Realty - Gander
181-183 Garden Road
Conception Bay South, Newfoundland & Labrador
Beautiful large lot in quiet area close to peacekeepers way and CNA campus, schools. Current Survey available All development fees by CBS town council and government departments to be purchasers responsibility. Also HST (if applicable) property was used for farming. (id:51189)
Century 21 Seller's Choice Inc.
96-96a Water Street W
St. Lawrence, Newfoundland & Labrador
2 unit, 2 story home, close to amenities with a water view on Water Street West in St. Lawrence. This home is currently being used as a rental with tenants in place on the main floor and the 2nd floor. Current rent for the entire property is $1300 but could easily be $1600 or more per month. Both units have 2 bedrooms and 1 bath and include some furniture and all appliances including washer and dryers. There is a separate meter for each apartment for tenants to pay their own utilities. Both units are cozy and could be perfect for a small family to live in one unit and rent the other to help with the mortgage. All room measurements are to be verified by the purchaser. Don't let this home pass you by. Call to arrange a viewing! (id:51189)
Keller Williams Platinum Realty
73 First Colony Drive
Cupids, Newfoundland & Labrador
In the heart of Cupids sits a rare opportunity that blends charm, income, and serious appeal. Two homes. One price. $439,000 (HST included). Cupid’s House — a 90-year-old, three-bedroom home thoughtfully redesigned in a modern farmhouse style, where character and clean, updated finishes live beautifully side by side. Fully furnished and operating as a highly successful Airbnb, with loyal returning guests. Next door, the Vaulted Tiny House — originally a shed, completely transformed with a new roof and striking vaulted ceilings. Modern, cozy, fully furnished, and a proven Airbnb favorite in its own right. Both properties offer:? -Private hot tubs? -Full bathrooms? -Excellent privacy? -Proven income? -Turnkey setup *Bonus: A separate parcel of land across the street is included at no additional cost, currently used for guest parking. Two thriving short-term rentals. Two hot tubs. Two income streams. One standout investment in one of Newfoundland’s most loved coastal communities. The Seller(s) hereby directs the listing Brokerage there will be no conveyance of any written signed offers prior to 2PM on the 3rd day of March 2026. The seller further directs that all offers are to remain open for acceptance until 6PM on the 3rd day of March 2026. Conveyance includes but is not limited to presentation, communication, transmission, entertainment or notification of. (id:51189)
Exp Realty
0 Prairie Hill (Garnish Pond Rd) Road
Marystown, Newfoundland & Labrador
Escape to the peace and quiet of Prairie Hill with this off-grid cabin on scenic Garnish Pond. Tucked away in a serene setting with only two other cabins in the immediate area, this 2-bedroom, 1-bath retreat offers the perfect balance of comfort and rustic living. Step inside to an open-concept kitchen, dining, and living area finished with laminate flooring throughout. A cozy woodstove provides the main source of heat, adding to the cabin’s warm and inviting feel. There are 2 storage drums for water, making this property ideal for those who value self-sufficiency and simplicity. Outside, enjoy the extras that make cabin life even better: a large storage shed for all your outdoor gear and a greenhouse for growing your own produce. Seasonal access is available by truck or SUV, with winter access by ATV or snowmobile only—making every trip part of the adventure. The property sits on Crown Land with a yearly lease of just $200, offering an affordable way to enjoy cabin ownership in a beautiful, quiet location. All room measurements are to be verified by the purchaser. (id:51189)
Keller Williams Platinum Realty
88 Hussey Drive
St. John's, Newfoundland & Labrador
Whether you're looking to downsize or simply own your home affordably, 88 Hussey Drive is one you'll want to see! Located just around the corner from Stavanger Drive, you'll have countless city amenities at your fingertips. From shopping, to dining, recreation, and the new medical centres, it's all in your own backyard. This 2 bedroom mobile home has been thoughtfully maintained and updated with new furnace and stack, oil tank, 200 amp panel, windows, doors, decks, some pex plumbing, a new tub surround, shed interior, and plenty of cosmetic upgrades. The kitchen offers tons of cabinet space, and a double sink for your convenience. Large windows in the living room offer natural light and a welcoming feel. The remainder of the home locates 2 well appointed bedrooms, a full bathroom, laundry, and access to the fully fenced backyard. The shed in the backyard gives ample space for storage. Enjoy the convenience of highway access nearby, making travel a breeze. This one won't last long, book your showing today! (id:51189)
3% Realty East Coast
11-15 Southside Road
Port Aux Bras, Newfoundland & Labrador
Enjoy the peace and tranquility that 11-15 Southside Rd in Port Aux Bras has to offer. Enjoy sips of coffee on your deck while watching the sun set over the horizon. Wake up to the sounds of birds singing in the trees. This remarkable home offers that peaceful lifestyle that so many are acquiring. Inside, pride of ownership is evident as soon as you enter the porch area. With 2 large closets, one is converted into a laundry space with built in shelves, the other is a great coat closet to store all your shoes and coats away. The custom kitchen has been remodeled using Newfoundland birch, and is sure to impress. With built in spice racks, and garbage bin, as well as a built in garburator, this kitchen sure packs a punch. Host family gatherings in the spacious dining room with stunning views looking up the bay. The living room, located in the front of the home has a large window that fills the room with natural light. The new hardwood floors glisten throughout. There are 3 bedrooms on the main floor along with a beautiful bathroom. There is additional living space in the basement, it just needs to be completed. There large office space at the bottom of the stairs along with an area that could be used for a fantastic family room. It's all insulated and waiting for the gyprock and paint. The opposite side of the stairs has an unfinished space that holds the furnace, but could easily be converted to additional living space. A new central heat pump was installed in November 2024. As an added bonus, this home is being sold furnished. (id:51189)
RE/MAX Eastern Edge Realty Ltd. - Marystown
21 Atlantic Street
Marystown, Newfoundland & Labrador
Welcome to 21 Atlantic St. This stunning home features 3 beautiful bedrooms, plus 2 full bathrooms and a powder room located on the main floor. Pride of ownership is evident as your tour this stunning property. Brand new wide plank hardwood floors were just installed throughout the house and really give it that farmhouse feel. You are welcomed by a beautiful foyer, as you make your way throughout the home, you will find a large living room that is situated right next to the dining room, perfect for entertaining. The kitchen is a great size and has plenty of storage. There is a nook for a kitchen table as additional eating space. Appliances are built in. There is a back porch that leads out onto your wrap around back deck. The porch also doubles as the laundry area. Then there is a large family room with private office located on the front of the house, a perfect place for family movie night. Plenty of room to grow into. The outside is so private with mature trees surrounding the home. There is a double garage that is heated and has a bar. Many upgrades have been recently done, including new shingles, siding and windows. The garage is only 10 years old and has electric heat. Plus there is a new fiberglass oil tank. This home is stunning and is waiting for its forever family. Call today to book your private viewing. (id:51189)
RE/MAX Eastern Edge Realty Ltd. - Marystown
31 Beach Road
Ramea, Newfoundland & Labrador
OCEAN VIEW VACATION HOME IN NEWFOUNDLAND AT AN AFFORDABLE PRICE. Pack your belongings and move on in. This cute 800 sq ft 3 bed , 1 bath home is awaiting its new owner. This home offers you the chance to live in the scenic town of Ramea and enjoy the low cost living. Great for anyone living from away to use as a summer or home or rental!! Just meters away from the ocean, you can enjoy the breathtaking views and the refreshing smell of the salt water. Baseboard heating throughout the home. New roof, painted throughout and newly added LED light fixtures (id:51189)
Royal LePage Nl Realty Limited
