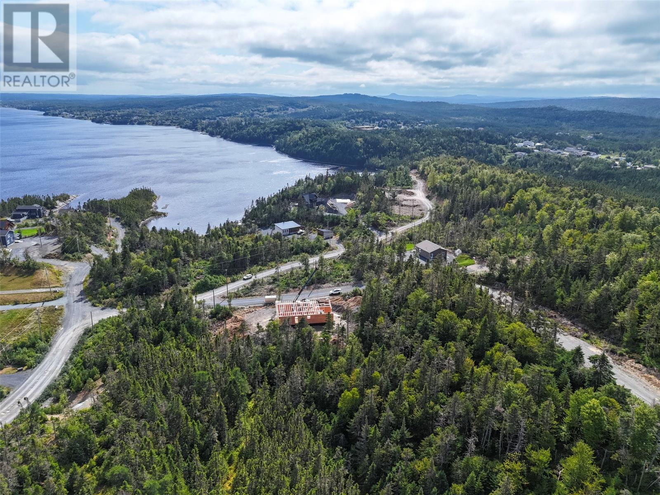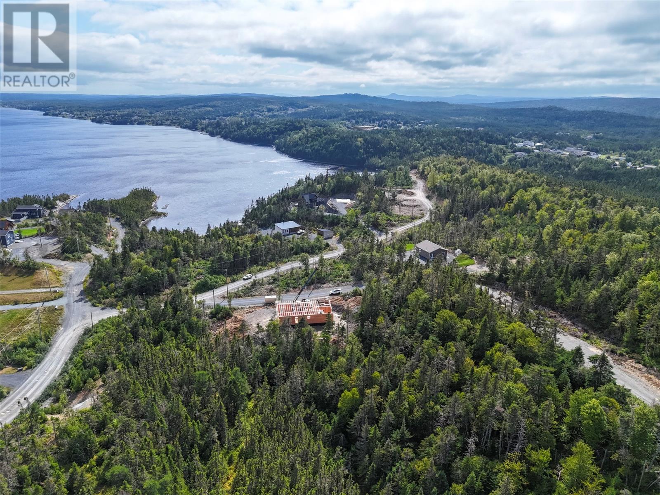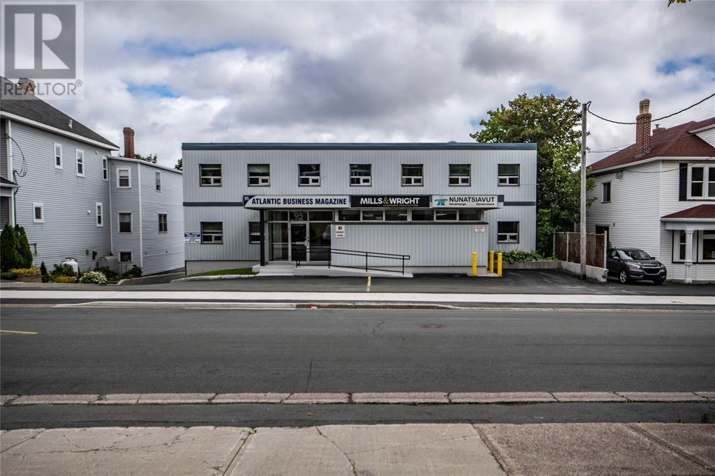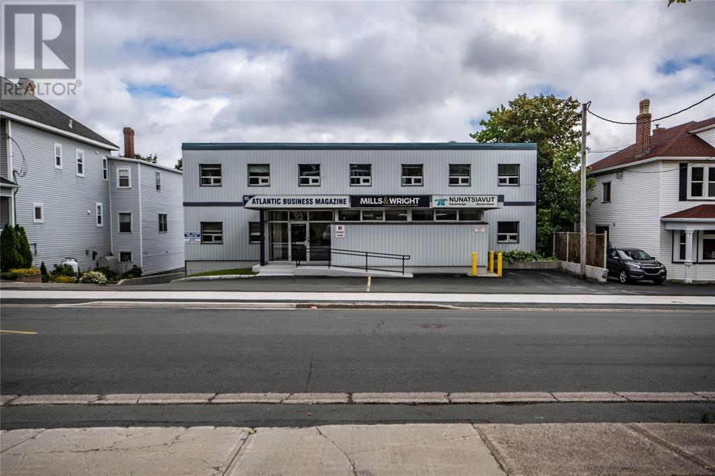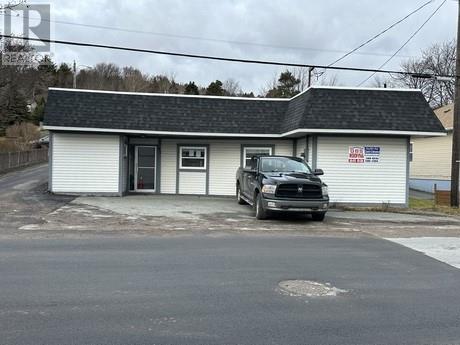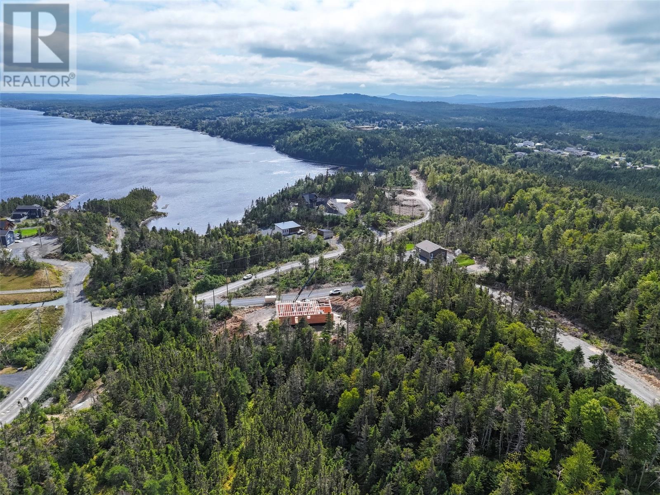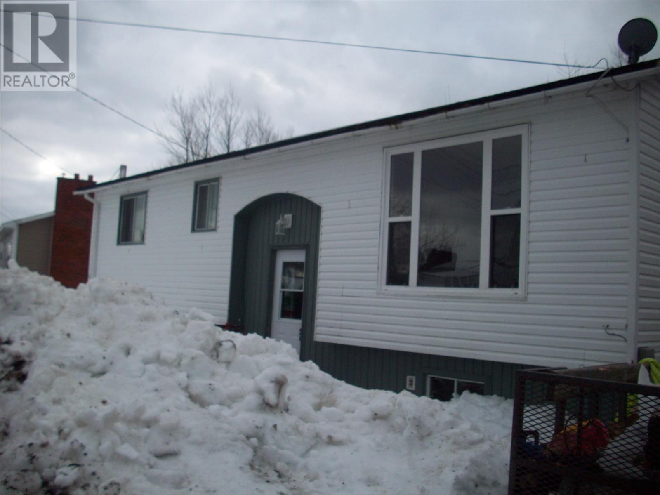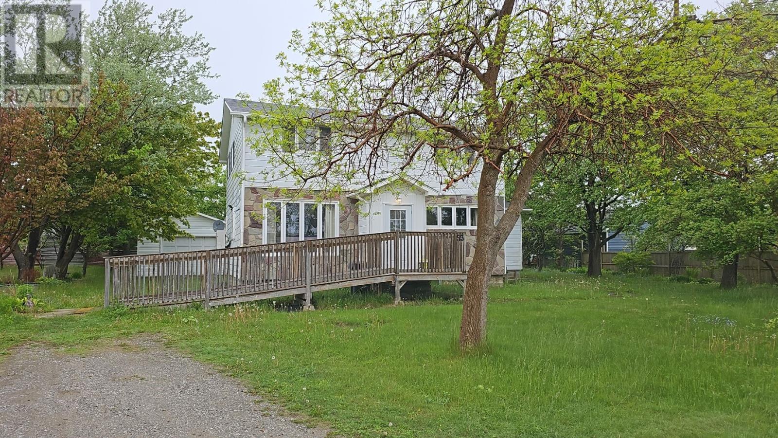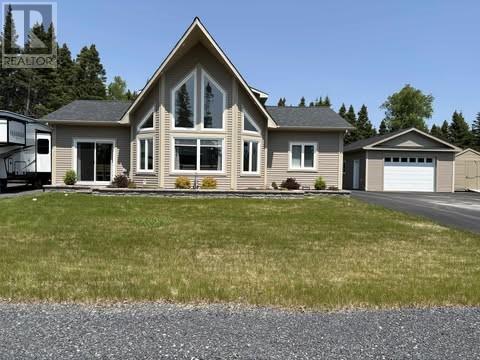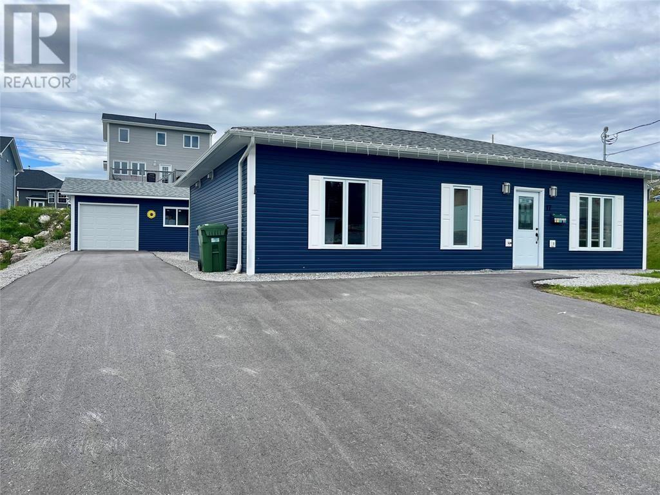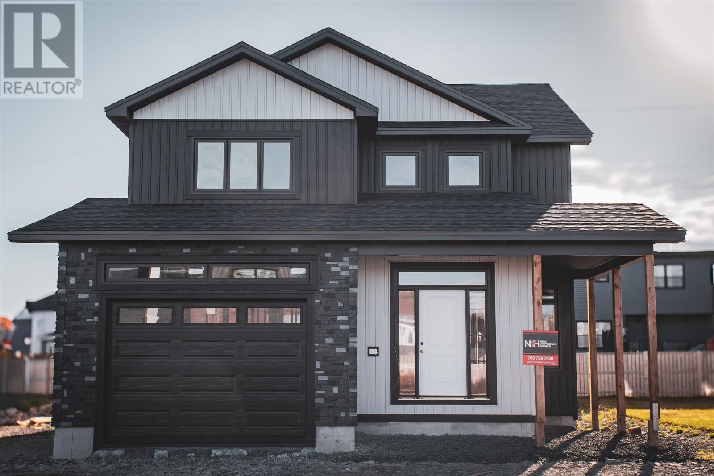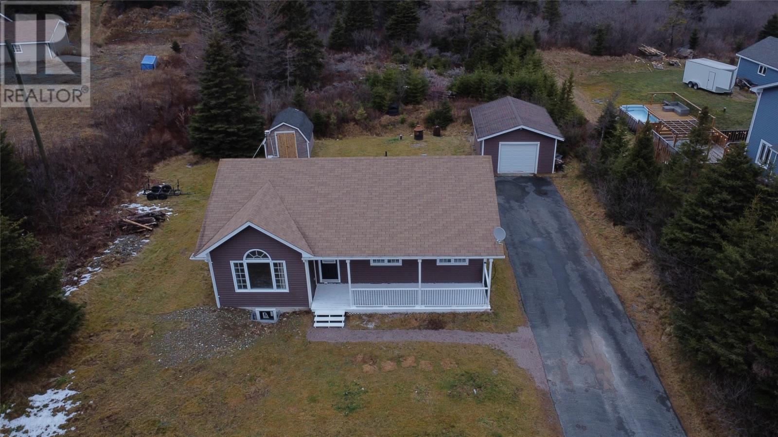Lot 13 Horizon Edge
South Dildo, Newfoundland & Labrador
Discover the perfect place to build at Dildo Pond Properties, just about an hour from St. John’s. These oversized vacant lots offer beautiful views of Dildo Pond as well as the ocean and are fully treed, allowing you to design your home or retreat with as much privacy as you desire. Whether you’re dreaming of a year-round residence or a weekend getaway, these lots provide the space, scenery, and flexibility to bring your vision to life. Turnkey build packages are also available, making the process simple from start to finish. A rare opportunity to own a peaceful piece of nature without sacrificing convenience. (id:51189)
Exp Realty
Lot 14 Horizon Edge
South Dildo, Newfoundland & Labrador
Discover the perfect place to build at Dildo Pond Properties, just about an hour from St. John’s. These oversized vacant lots offer beautiful views of Dildo Pond and are fully treed, allowing you to design your home or retreat with as much privacy as you desire. Whether you’re dreaming of a year-round residence or a weekend getaway, these lots provide the space, scenery, and flexibility to bring your vision to life. Turnkey build packages are also available, making the process simple from start to finish. A rare opportunity to own a peaceful piece of nature without sacrificing convenience. (id:51189)
Exp Realty
95 Lemarchant Road Unit#101
St. John's, Newfoundland & Labrador
For lease! Approximately 3500 square feet of bright, spacious office space, conveniently located on Lemarchant Road in a secured building with off street parking and only minutes from downtown! Currently set up with a large open reception/office area, several separate office spaces, storage room, kitchen area, boardroom and private bathrooms. High traffic location with great exposure and ample parking. Lease required. (id:51189)
RE/MAX Infinity Realty Inc. - Sheraton Hotel
95 Lemarchant Road
St. John's, Newfoundland & Labrador
Situated in a high visibility, prime city centre location with ample rear parking lot, this purpose built medical services/office building presents a unique opportunity! With 3 developed levels, including the walk out basement, this well-constructed building consists of central lobby area, multiple self-contained spaces (ideal for independent tenants if desired), offices, boardroom, kitchenettes, open area for pod systems, several bathroom facilities and storage, allowing for a variety of uses. The accessible main level (~4400 square feet) has a vacant space of 3500 square feet, ideal for an owner occupied tenant. Two wonderful long-term tenants currently occupying a portion of the main level and entire second floor. The walk out basement also has vacant space. Building has been well-maintained by current owner with roof covering and parking lot recently replaced. Great city and harbour views from the rear! Great opportunity exists, with on site parking, and easy access to bus route! (id:51189)
RE/MAX Infinity Realty Inc. - Sheraton Hotel
48 Crowdy Street
Carbonear, Newfoundland & Labrador
OPPORTUNITY IS KNOCKING .. RIGHT IN THE MIDDLE OF CARBONEAR ! With well over 1600 sq ft. this building was home to professional offices for over 40 years and current owner is using it as a storage facility .. LOTS OF POTENTIAL HERE ... already approved for 3 apartments ... but all options are open . Building is solid and built slab on grade , there's a storage shed on property and plenty of off street parking . PRICED TO SELL .. so .. COME TAKE A LOOK .. and .. TRY AN OFFER !!! (id:51189)
Clarke Real Estate Ltd. - Carbonear
Lot 4 Lakeside Drive
South Dildo, Newfoundland & Labrador
Discover the perfect place to build at Dildo Pond Properties, just about an hour from St. John’s. These oversized vacant lots offer beautiful views of Dildo Pond and are fully treed, allowing you to design your home or retreat with as much privacy as you desire. Whether you’re dreaming of a year-round residence or a weekend getaway, these lots provide the space, scenery, and flexibility to bring your vision to life. Turnkey build packages are also available, making the process simple from start to finish. A rare opportunity to own a peaceful piece of nature without sacrificing convenience. (id:51189)
Exp Realty
7 Crewes Road
Glovertown, Newfoundland & Labrador
Property is ""Sold As Is Where Is"". Schedule ""A"" to accompany all offers. Property needs a total renovation. (id:51189)
Royal LePage Property Consultants Limited - Gander
55 West Street
Stephenville, Newfoundland & Labrador
This well-maintained two-story home is ideally situated on a large 113' x 200' lot, offering space, comfort, and excellent potential. The upper-level features three bedrooms, a full bath with ample storage, two linen closets, and a dedicated crafting room. The main level boasts a spacious kitchen with abundant cabinetry and a breakfast bar, a newly renovated full bath conveniently located off the kitchen, a den/office area, dining space, and a large, inviting living room—perfect for family living and entertaining. The open-concept basement includes laundry facilities and a utility room, providing additional functional space. Heating is efficient and flexible with two heat pumps and electric heat. Additional highlights include a wired 16' x 24' garage with a concrete floor, mature trees, and a beautifully sized property ideal for outdoor enjoyment. Shingles and vinyl windows were installed approximately 12 years ago. Located within walking distance to downtown, the primary and elementary schools, and the beach, this property offers both convenience and lifestyle appeal. A home with plenty of potential—call today to book your private viewing. (id:51189)
RE/MAX Realty Professionals Ltd. - Stephenville
18 Angle Pond Road
Thorburn Lake, Newfoundland & Labrador
RARE FIND in Thorburn Lake, most sought after cottage area! This gorgeous Pride of Ownership 2 storey cottage/home sits on a mature 1 acre lot. 20 x 30 ft wired insulated Garage w/ minisplit, plus 10 x 12 shed and 8 x 10 storage shed. Main floor has open concept kitchen, dining and living rm area with pp fireplace. Lg Kitchen has all stainless steel appliances and a peninsula bar top w/ 3 stools. Also on the main there are 2 bedrooms, a full bath, laundry area, entrance foyer and hallway plus lots of storage! Beautiful hardwood staircase leads to 2nd floor master bdrm / en-suite and walk-in closet. This stunning property has 2 mini-splits ( main and 2nd floor), fully landscaped with 4000 sq. ft. paved parking area, front lawn with lovely flowers and shrubs in front. Also there is absolute privacy here on the back patio with enclosed hot tub, and yes a fire pit in the back yard. $350.00 annual road fees. Access to your property 365 days a year!!Ideal location for all types of recreation like hunting, fishing, skidooing, golfing, and more. Next to NL trailways, great for quads and sideby's. If you are looking the perfect get away cottage or year round home this is the place for you! (id:51189)
Homelife Experts Realty Inc.
17 Albert Street
Massey Drive, Newfoundland & Labrador
Charming 3 Bedroom, 2 Bathroom Bungalow offers the perfect blend of comfort and energy efficiency in this beautifully designed home. The primary bedroom boasts a spacious ensuite bathroom and a walk-in closet, providing the ultimate retreat. The open concept living area creates a seamless flow between the kitchen, dining, and living spaces. Perfect for first-time buyers, retirees, or anyone seeking a low-maintenance lifestyle! This bungalow offers a comfortable and convenient living experience. The detached garage (16x24) offers ample storage, and the paved driveway and patio provide a welcoming exterior space. Other notable features include: Corner lot with plenty of natural light and privacy, Energy-efficient design for cost-effective living and modern finishes and fixtures throughout. This must-see property is sure to attract plenty of interest! (id:51189)
RE/MAX Realty Professionals Ltd. - Corner Brook
22 Dragonfly Place
St. John's, Newfoundland & Labrador
Welcome to your new Executive Package Home at 22 Dragonfly Place, where The Boreal offers a thoughtfully designed two-storey layout created to support elevated, comfortable, and highly functional family living. From the moment you enter, the home feels bright and intentional, with natural light flowing through the open-concept main living spaces and creating a sense of warmth and connection throughout. The kitchen is the true heart of the home, designed for both everyday living and entertaining, featuring an expansive eat-in island perfect for casual meals, gatherings, or homework time, along with a walk-in pantry that can be customized to suit your cooking style, storage needs, and lifestyle preferences. The main floor is further enhanced by a spacious front porch with walk-in closet to keep daily routines organized, a versatile bonus sunroom that easily adapts as a home office, playroom, reading area, or secondary living space, and convenient access to the attached garage. Upstairs, the primary suite serves as a private retreat, offering generous proportions, an oversized walk-in closet, and a spa-inspired four-piece ensuite designed with relaxation and comfort in mind. Two additional well-sized bedrooms provide flexibility for growing families, guests, or work-from-home needs, while a full family bathroom and a dedicated second-floor laundry room add efficiency to daily life. Designed with executive family living at its core, The Boreal balances modern design with practical functionality, offering a home that supports busy schedules, evolving needs, and quieter moments alike. Located in the desirable Diamond Marsh area of Southlands, this home offers proximity to walking trails, schools, shopping, and major routes while maintaining a peaceful residential setting, making it an ideal choice for those seeking space, quality, and long-term livability in a refined, well-planned community. (id:51189)
Atlantic Team Realty Incorporated
19 Sheldon Drive
Bay Bulls, Newfoundland & Labrador
Visit REALTOR® website for additional information. This inviting three-bedroom bungalow offers a thoughtful and functional layout with generously sized rooms throughout, making it ideal for families, first-time buyers, or those looking to downsize without compromise. A 16x20 detached garage provides excellent space for parking, storage, or a workshop. The bright and welcoming living room is enhanced by a vaulted ceiling and pot lights, creating an open and airy atmosphere that's perfect for relaxing or hosting guests. At the heart of the home, the eat-in kitchen features durable tiled flooring, an abundance of cabinetry, and ample counter space for meal prep and entertaining. Patio doors lead directly to the backyard, seamlessly extending your living and entertaining space outdoors. The main level offers three comfortable bedrooms, while the lower level significantly expands your living area. Downstairs, you'll find an expansive rec room ideal for movie nights, a home gym, or a play area, along with a full bathroom, a dedicated laundry room, and a large bonus room that can easily be used as a home office, guest space, or hobby room. This well-maintained home is truly move-in ready and waiting for its next owners to settle in and make it their own. (id:51189)
Pg Direct Realty Ltd.
