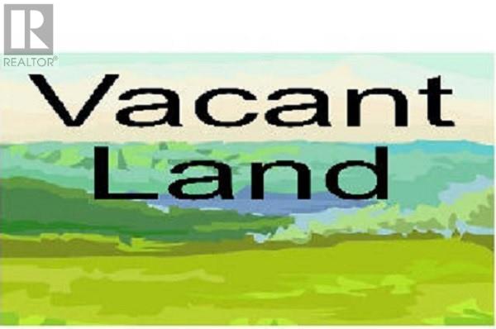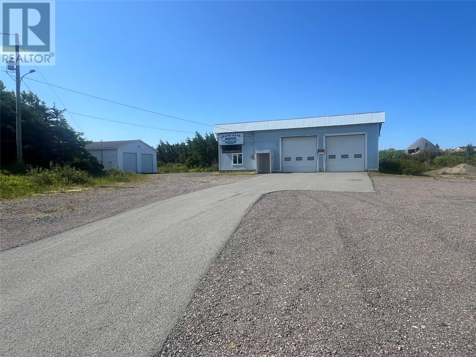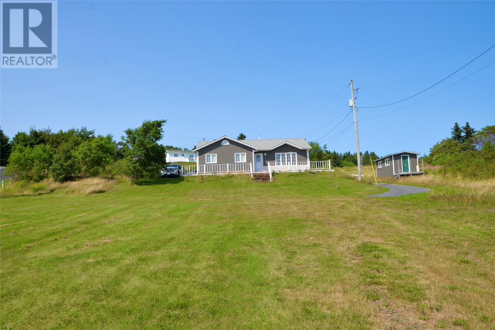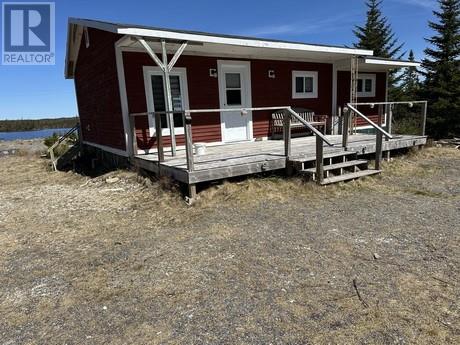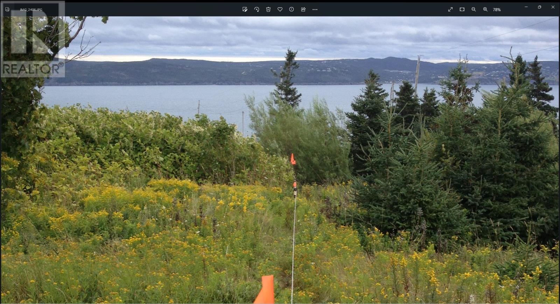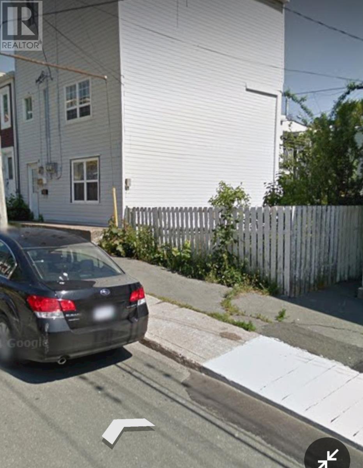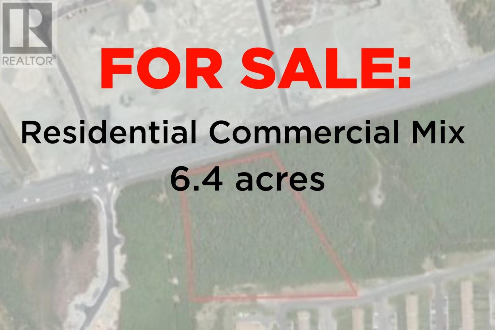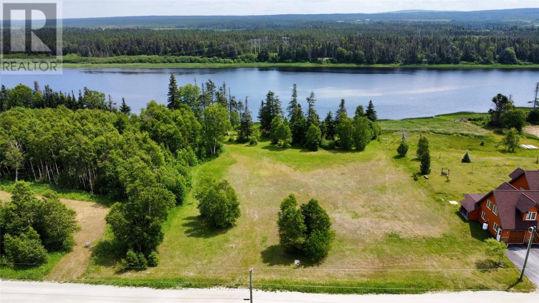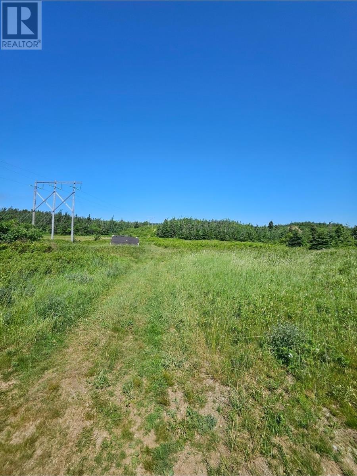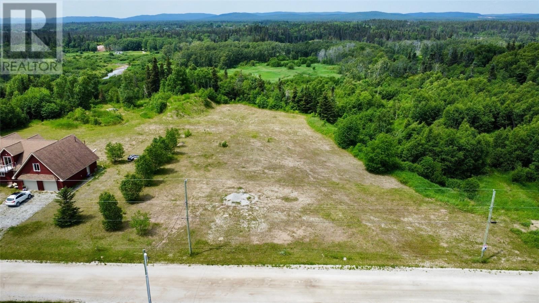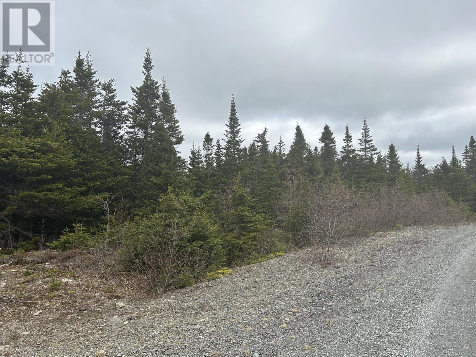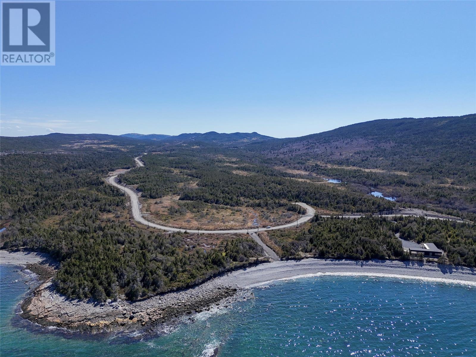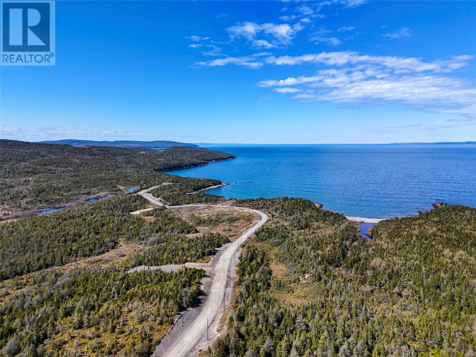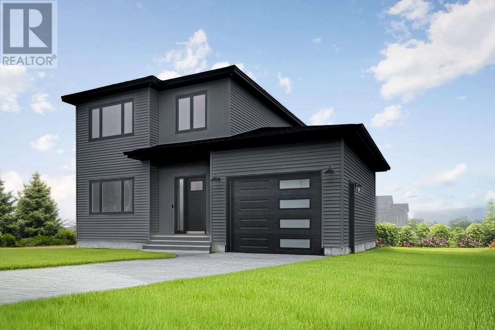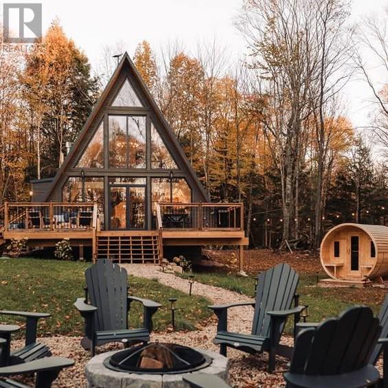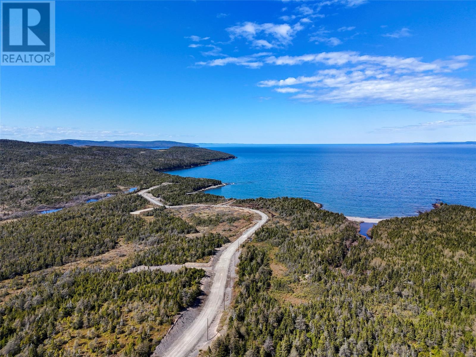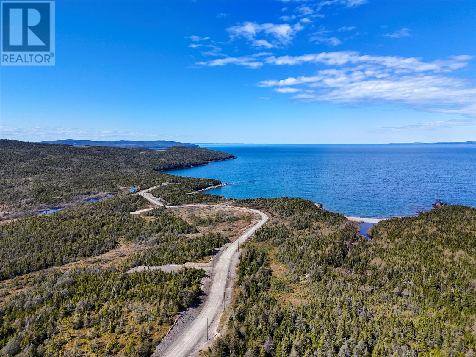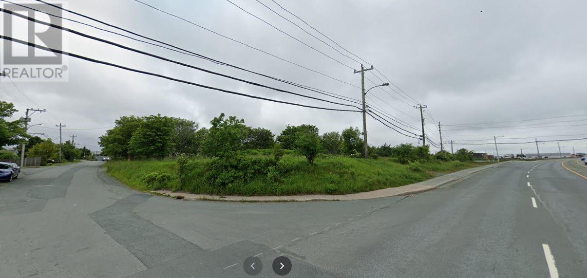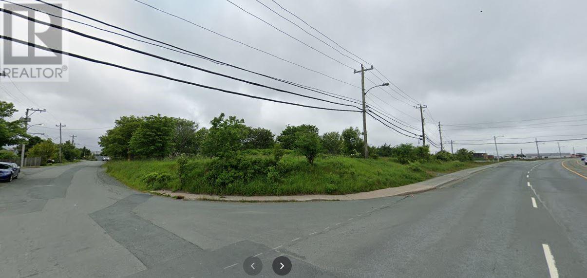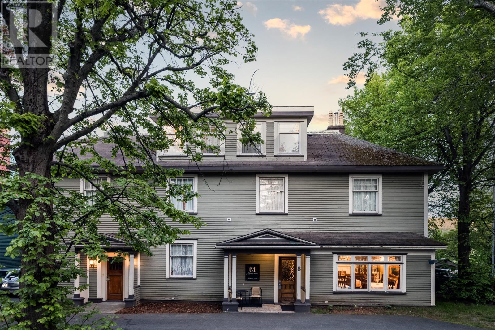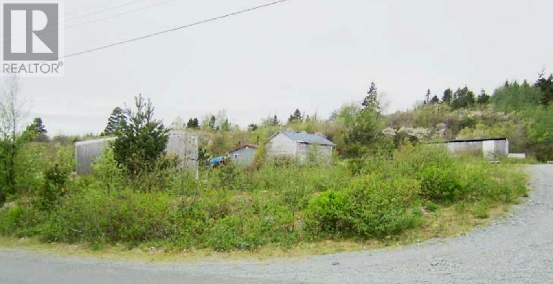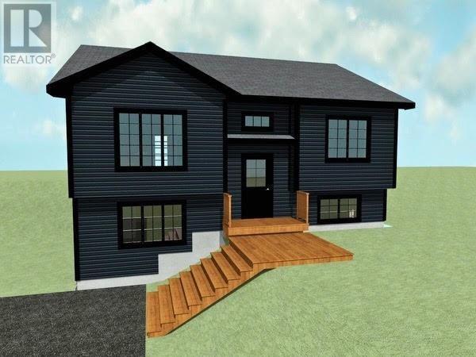0 Beach Path Road
Deep Bight, Newfoundland & Labrador
Located in the beautiful community of Deep Bight sits this .6 acre of land with ocean views! With less than a 10 minute drive to Clarenville, this large lot could be the ideal place to build your dream home! (id:51189)
RE/MAX Eastern Edge Realty Ltd. Clarenville
4 Williams Lane
Kippens, Newfoundland & Labrador
Are you thinking of retiring back east and looking for a spot to build your dream Home?? Well, Look no further! JUST LISTED in scenic Kippen's this private partially serviced lot, (town Water) is situated on a quiet fairly level piece of virgin ground that has never been built on and feature several apple producing trees! Directly behind the property also lies a vast expanse of barren land, perfect for the ATV's, and serves as the only thing that separates you from the Atlantic ocean! William's Lane is just 2km's from access to the TCH, and is only 3 kms to shopping in downtown Stephenville!! Previously known for the very strategic Harmon Air Force Base during World War 2, the town of Stephenville is now best known for its hospitality and it's amenities like; its hospital, cinema, grocery shopping, (Harmon) Golf course, it's miles of gorgeous beaches, and last but most notably its beautiful hiking trails and parks!! Those who like the area, like it ALOT!! (id:51189)
Exp Realty
5 Grandview Boulevard
Grand Bank, Newfoundland & Labrador
GREAT OPPORTUNITY IN THE GRAND BANK AREA!! Are you looking for space to set up shop? This building and land are being sold and offers 1.7 Acres of land. Whether you are looking for commercial, industrial, automotive shop, sales and service or storage, this property lends itself to many opportunities for the business person or entrepreneur!! (id:51189)
RE/MAX Infinity Realty Inc.
36 Goose Bay Drive
Musgravetown, Newfoundland & Labrador
Here is an opportunity to own this beautiful waterfront property situated on 2.48 acres of land with boathouse and wharf. Home has 3 bedrooms, 1 1/2 baths, large kitchen with dining room, spacious family room. Boathouse is 21’ x 54 ‘and can accommodate a 40’ vessel, has attached garage 15’ x 33’ with large overhead door. Very scenic area and with short drive to major shopping and service district. (id:51189)
Homefinders Real Estate Gander
3 Gull Pond Road
New Harbour Barrens, Newfoundland & Labrador
YOU JUST FOUND YOUR DREAM PONDFRONT COTTAGE !! This cozy cabin features 2 bedrooms , bathroom , open concept living room , kitchen and dining area . Propane fridge and stove and ALL FURNITURE is INCLUDED ! Huge lot .. Over 3/4 of an acre . TOTALLY PRIVATE , Large front balcony , large rear balcony with a COMMANDING VIEW OF THE POND . Easy access just off the New Harbour Barrens .. PLUS .. The Owner has already secured a private access directly on the New Harbour Barrens and even has a culvert installed . TOTALLY PRIVATE RETREAT .. WITH 144' right on GULL POND ... IT JUST DON'T GET ANY BETTER THEN THIS !!! Cabin is wired for a generator . Location is SPOT ON .. COMPLETE SECLUSION yet less then 30 minutes from Carbonear and only around an hour from St. John's . COME TAKE A LOOK .. and .. TRY AN OFFER !! (id:51189)
Clarke Real Estate Ltd. - Carbonear
759 Marine Drive
Logy Bay - Middle Cove - Outer Cove, Newfoundland & Labrador
Build your dream home on one of the most breathtaking lots in the province. This expansive 2-acre parcel on scenic Marine Drive offers sweeping, unobstructed views of the Atlantic Ocean in the highly sought-after community of Logy Bay-Middle Cove-Outer Cove. Whether your vision includes a grand custom build or a more modest retreat, the natural beauty and panoramic vistas will be the cornerstone of your new home. Enjoy a quiet setting that feels worlds away - yet is just minutes from the city. A potential house design is also available and can be shared with interested buyers. Don’t miss your chance to build in one of the area’s most exclusive and inspiring locations. (id:51189)
Keller Williams Platinum Realty
4 Cemetery Hill
Bell Island, Newfoundland & Labrador
Discover the beauty and charm of Bell Island with this generously sized lot offering stunning ocean views. Perched in a peaceful setting, this property provides the ideal backdrop to build your dream home or summer getaway. Looking for a quiet island lifestyle—all just a short ferry ride from Portugal Cove. Whether you’re planning a retirement retreat, family cottage, or year-round residence, this lot offers incredible potential. With ample space to build and customize, you can create a private haven while still being part of a close-knit island community. Don’t miss this opportunity to own a piece of Bell Island’s natural beauty! All permits and HST, if applicable, are the responsibility of the purchaser. (id:51189)
Royal LePage Vision Realty
56 Brazil Street
St. John's, Newfoundland & Labrador
Excellent opportunity to build your new home in an existing downtown neighborhood in St.John's. Approval in place with blue prints for you to realize your dreams of home ownership. The location is noteworthy as views would be available from your new build. Located in the heart of St.John's with all the wonderful sights and sounds that come with " downtown living" (id:51189)
Hanlon Realty
0.0 Kenmount Road
Mount Pearl, Newfoundland & Labrador
6.44 ACRES on a high visibility area of Kenmount Road in Mount Pearl, with 417’ of road frontage on Kenmount Road. Located on the Northern Municipal boundary of Mount Pearl, in the area between Brant Drive and Mount Carson Avenue, backing on Masonic Place. The front 5.49 acres are Zoned Residential Commercial Mix (RCM) while 0.95 acres at the rear is Zoned Residential High Density (RHD). Many land use possibilities fall into the zoning of RCM, permits and approvals from City of Mount Pearl will be the responsibility of the purchaser. Any applicable HST is the responsibility of the purchaser. There is a 20.12 meter width road allowance held by the provincial government on the east boundary but not located within the boundaries of the 6.44 acres. (id:51189)
RE/MAX Realty Specialists
3 Tranquil Waters Road
Reidville, Newfoundland & Labrador
Located on the picturesque Humber River in the serene community of Reidville, just minutes from Deer Lake, this stunning 1.3 acre property offers a rare opportunity to own your very own slice of paradise. With 188 feet of river frontage and 188 feet of road frontage, this lot combines the best of waterfront living with convenient access. The property stretches 302 feet deep, providing ample space and primary to build your dream home or vacation retreat. Whether you're seeking a peaceful getaway or a year round residence, this location offers breathtaking views, tranquility and true connection to nature. Surrounded by natural beauty, the area is ideal for outdoor enthusiasts, offering opportunities for fishing, kayaking, wildlife watching, and so much more right from the doorstep. If your looking to escape the hustle and bustle of city life, this is the perfect place to unwind and recharge. Call today! (id:51189)
RE/MAX Realty Professionals Ltd. - Deer Lake
O Uc Cemetery
Shearstown, Newfoundland & Labrador
Welcome to UC Cemetery Road, Bay Roberts! This incredible 4.421 acre property offers endless potential. Whether you're looking to build your dream home, start a farming venture, develop rental units, or create a charming Airbnb retreat. Surrounded by trees for added privacy and located just minutes from the Veterans Memorial Highway and close to all major amenities, this peaceful yet convenient setting is perfect for both investors and homeowners alike. Opportunities like this don’t come along often! Don’t miss out! (id:51189)
Century 21 Seller's Choice Inc.
2 Tranquil Waters Road
Reidville, Newfoundland & Labrador
Discover the perfect location for your dream home! This 1.7-acre lot offers beautiful water views and is situated directly across from the Humber River. Reidville is one of the gateways to Newfoundland’s breathtaking Northern Peninsula and Gros Morne National Park. Conveniently located just minutes from Deer Lake Airport, this property provides both tranquility and accessibility. Ready to build on, the lot comes with a municipal water connection and is nestled in the charming community of Reidville, known for its peaceful atmosphere and outdoor lifestyle. Whether you enjoy boating, snowmobiling, hunting, or fishing, this location has it all at your doorstep. Don’t miss out on this incredible opportunity! Call today for more details. (id:51189)
RE/MAX Realty Professionals Ltd. - Deer Lake
Lot # 06 Quarry Road
Burgoynes Cove, Newfoundland & Labrador
Looking for a cabin lot in a popular area, look no further! Great snowmobiling and ATV country, Lots of hiking trails Hike to the site of the famous B-36 plane crash of 1953. Or take the trail to the resettled community of Popes Harbour. Where you will also find some great salmon fishing in Popes Harbour River. Travel out a few KM to Burgoynes Cove to go Cod jigging in open season. There are lots of ponds in the area, just to name a few Tommy Laite Pond, Otter Pond, Lower Rocky Pond & Lady Cove Pond. The Electricity runs along the front of the lots which makes for an easy connection. Make your call today! (id:51189)
Exit Realty Aspire
49 Ocean View Drive
Norman's Cove, Newfoundland & Labrador
The Tides at Murphy's Cove is nestled on Newfoundland’s scenic east coast, surrounded by brooks, ponds, and Boreal Forest... escape to where life slows down and nature flourishes. Each homesite is a minimum of one acre and we are committed to preserving both the rural charm and environmental integrity of our location, while offering customizable, eco-friendly, modular and traditional homes by award winning local and international builders. Reach out today, love to help you with your coastal home build. (id:51189)
Exp Realty
43 Ocean View Drive
Norman's Cove, Newfoundland & Labrador
The Tides at Murphy's Cove is nestled on Newfoundland’s scenic east coast, surrounded by brooks, ponds, and Boreal Forest... escape to where life slows down and nature flourishes. Each homesite is a minimum of one acre and we are committed to preserving both the rural charm and environmental integrity of our location, while offering customizable, eco-friendly, modular and traditional homes by award winning local and international builders. Reach out today, love to help you with your coastal home build. (id:51189)
Exp Realty
Lot 311 Blandford Street
Gander, Newfoundland & Labrador
Welcome to Lot 311 Blandford Street! This stunning yet-to-be-constructed two-storey home is designed for modern living, offering a bright, open-concept layout and thoughtful details throughout. From the moment you step into the spacious foyer, you’ll feel right at home. On the main floor, comfort and function: an open-concept living, dining, and kitchen area is the perfect space to entertain guests, and spend time with family. With a large island, plenty of prep space, and a walk-in pantry, you'll want to host every occasion at your house. There's also convenient main floor laundry, and an easily accessible powder room, too. Upstairs, you'll find three bedrooms, including a spacious primary suite with a walk-in closet and private ensuite. Whether you're starting your day or winding down in the evening, this space is designed to be your personal retreat. With an attached garage, you’ll have plenty of room for parking and storage, keeping your home organized and clutter-free. And for peace of mind, this home comes with a 7-year Atlantic Home Warranty, ensuring quality and protection for years to come. With a double paved driveway you'll have parking for everyone. From flooring to fixtures and everything in between, we'll work with you to design your dream home. (Photos used are a previous new build). (id:51189)
Keller Williams Platinum Realty - Gander
36 Ocean View Drive
Norman's Cove, Newfoundland & Labrador
Welcome to the Willowbank! *To be built*. Escape to your own coastal haven with this beautifully designed A-Frame cottage by Avrame Canada. Situated on a private 1-acre riverfront lot, this 3 Bed, 2 bath A-frame build offers the perfect blend of rustic charm and serenity, making it the perfect weekend getaway, year-round residence, or income-generating rental. Step inside to discover an inviting open concept layout with soaring ceilings, exposed wood beams, and floor-to-ceiling windows that flood the interior with natural light. The cozy living area centers around a wood-burning stove-perfect for chilly coastal evenings – while the modern kitchen offers convenience and efficiency with a warm, cottage feel. This Avrame model is a gem for those seeking tranquility, nature, and proximity to the coast. The Tides at Murphy's Cove is nestled on Newfoundland’s scenic east coast, surrounded by brooks, ponds, and Boreal Forest... escape to where life slows down and nature flourishes. Each homesite is a minimum of one acre and we are committed to preserving both the rural charm and environmental integrity of our location, while offering customizable, eco-friendly, modular and traditional homes by award winning local and international builders. Reach out today, love to help you with your coastal home build. *Any and all details pertaining to the completion of this property to be agreed upon by both the purchaser and the vendor in the Builders Appendix. Photos are of a model home. (id:51189)
Exp Realty
24 Ocean View Drive
Norman's Cove, Newfoundland & Labrador
The Tides at Murphy's Cove is nestled on Newfoundland’s scenic east coast, surrounded by brooks, ponds, and Boreal Forest... escape to where life slows down and nature flourishes. Each homesite is a minimum of one acre and we are committed to preserving both the rural charm and environmental integrity of our location, while offering customizable, eco-friendly, modular and traditional homes by award winning local and international builders. Reach out today, love to help you with your coastal home build. (id:51189)
Exp Realty
Lot 30 Oceanview Drive
Norman's Cove - Long Cove, Newfoundland & Labrador
The Tides at Murphy's Cove is nestled on Newfoundland’s scenic east coast, surrounded by brooks, ponds, and Boreal Forest... escape to where life slows down and nature flourishes. Each homesite is a minimum of one acre and we are committed to preserving both the rural charm and environmental integrity of our location, while offering customizable, eco-friendly, modular and traditional homes by award winning local and international builders. Reach out today, love to help you with your coastal home build. *Any and all details pertaining to the completion of this property to be agreed upon by both the purchaser and the vendor in the Builders Appendix. (id:51189)
Keller Williams Platinum Realty
RE/MAX Realty Specialists
2-4 Harbourview Avenue
St. John's, Newfoundland & Labrador
1.45 + acre commercial lot located in one of the most desirable locations in St. John’s east. Fronting on both Torbay Road (277ft) and Harbourview Ave. (273ft) this high traffic, high visit visibility location offers a multitude of possibilities. The topography of the lot lends itself to the maximum use of its full footprint and the access/egress from Harbourview Ave should accommodate any traffic flow requirements. Purchaser is responsible for all costs involved with their intended use. This property is also listed under civic address 463-467 Torbay Road MLS#1239334 (id:51189)
Royal LePage Atlantic Homestead
463-467 Torbay Road
St. John's, Newfoundland & Labrador
1.45 + acre commercial lot located in one of the most desirable locations in St. John’s east. Fronting on both Torbay Road (277ft) and Harbourview Ave. (273ft) this high traffic, high visit visibility location offers a multitude of possibilities. The topography of the lot lends itself to the maximum use of its full footprint and the access/egress from Harbourview Ave should accommodate any traffic flow requirements. Purchaser is responsible for all costs involved with their intended use. This property is also listed under civic address 2-4 Harbourview Ave. MLS#1239333 (id:51189)
Royal LePage Atlantic Homestead
8-8a Forest Road
St. John's, Newfoundland & Labrador
Unique historical home in downtown St. John's bordering on the Sheraton Hotel. This listing is the former home of Newfoundland's ninth Prime Minister, the Right Honourable Walter S. Monroe 1924-1928. Designated as a heritage home, this property features 8 bedrooms, each with their own ensuite. Some upgrades include: electrical, plumbing, asphalt roof shingles (2024), sprinkler and CO2 system, and exterior totally repainted (2025). This well maintained home has a 10-zone hot water radiation heating system. A commercial kitchen is located on the main floor. This is an excellent property in one of St. John's finest neighbourhoods. Measurements are approximate; Purchaser to verify. Walking distance to everything downtown. (id:51189)
Royal LePage Property Consultants Limited
11 Snows Sub-Division
Bay Roberts, Newfoundland & Labrador
Welcome to 11 Snows Subdivision on desirable Country Road in the beautiful Town of BayRoberts! This spacious building lot is ready and waiting for your next development project. Whether you're dreaming of a family home or a duplex investment, this property offers the flexibility and location to make it happen. Just minutes from major amenities, schools, and recreation in a quiet, family-friendly area. With the perfect balance of privacy and proximity, this lot is a smart choice for builders, investors, or families looking to create their ideal home. (id:51189)
Century 21 Seller's Choice Inc.
Lot 4 Spruceland Drive
Clarenville, Newfoundland & Labrador
Affordable turn key home located on a quiet street in the Shoal Harbour valley! This 2 bedroom 1 bath property is in one of Clarenville's newest developments on Spruceland drive. This turn key home has an open concept design and is within a couple minutes walk of the school, playgrounds and many different types of recreation. Property will be built by Sein construction whose reputation for high quality work and attention to detail will be sure to please any buyer. Builder offers a 7 year Atlantic home warranty, generous allowances and can change any plan to suit. (id:51189)
RE/MAX Eastern Edge Realty Ltd. Clarenville
