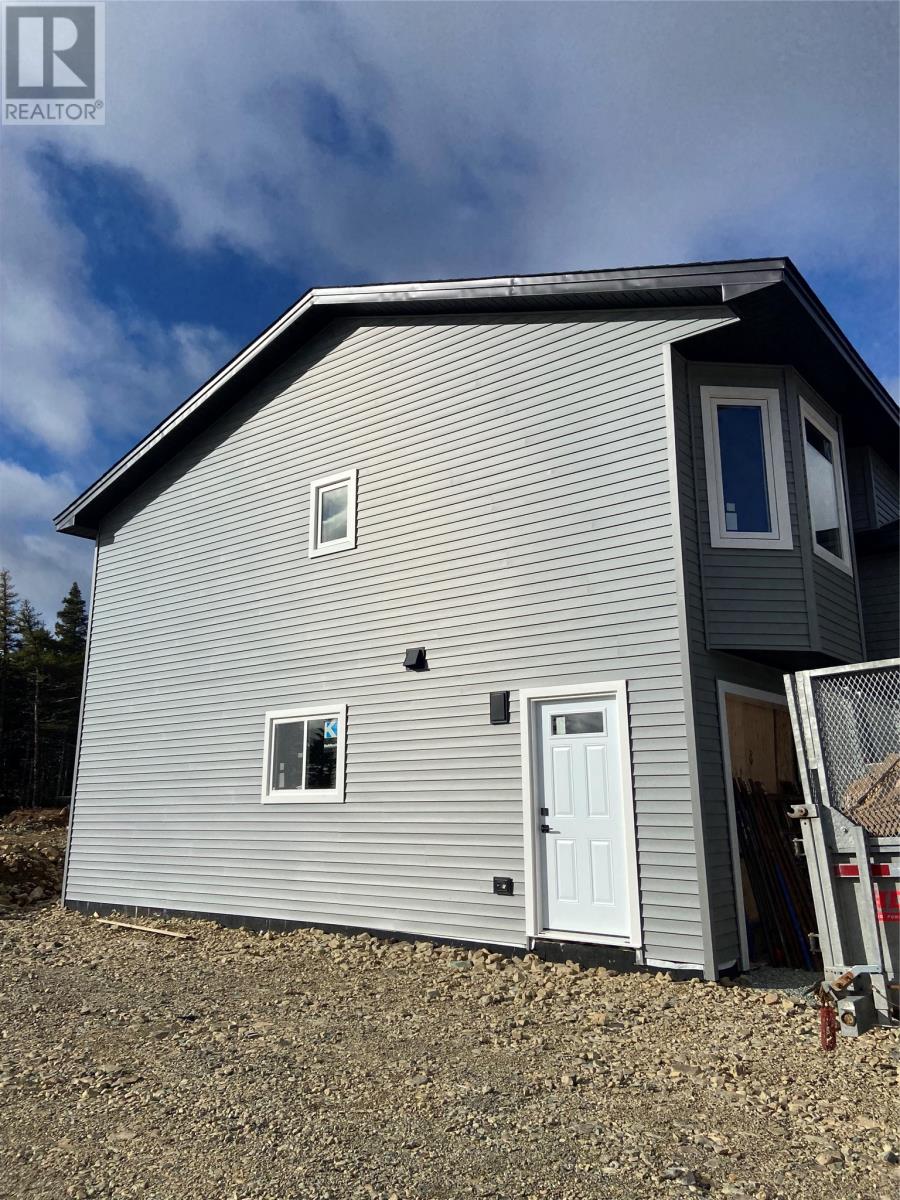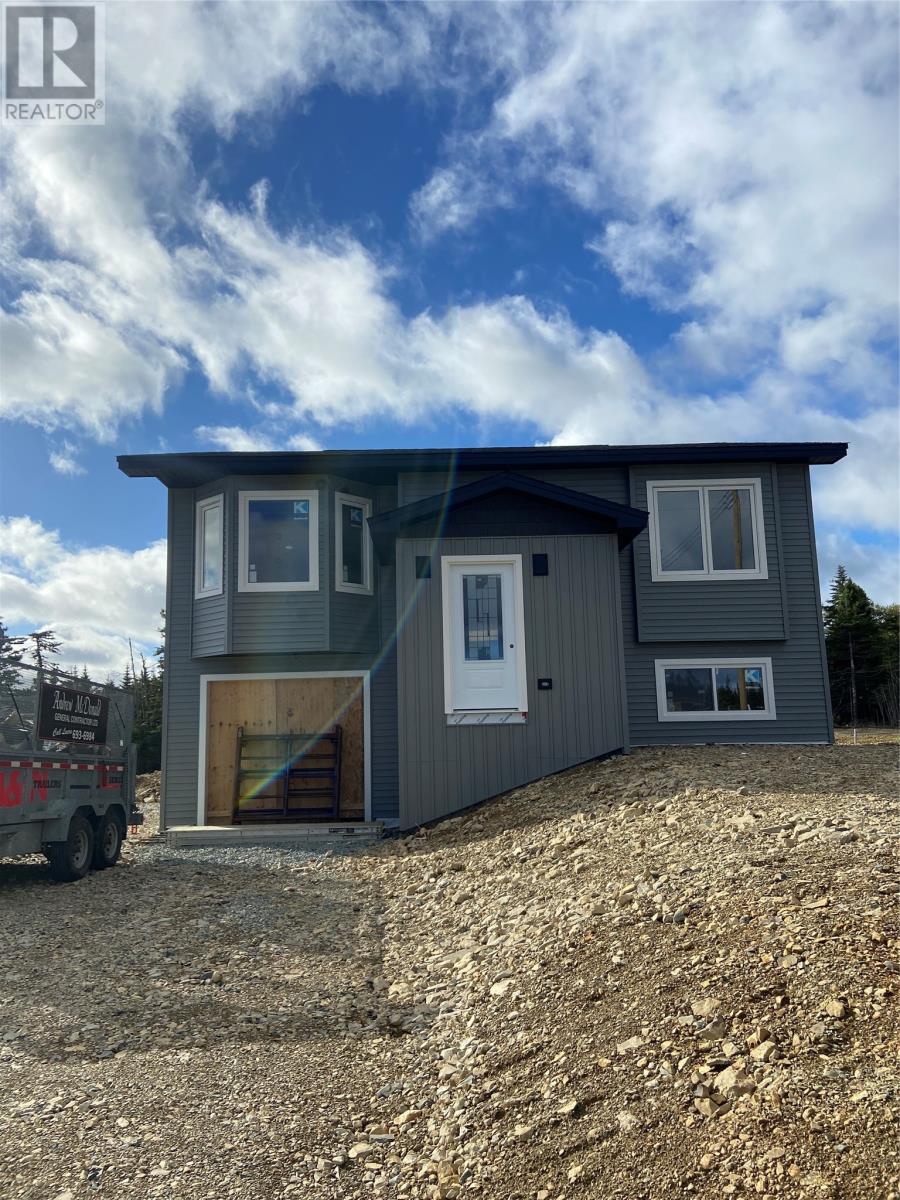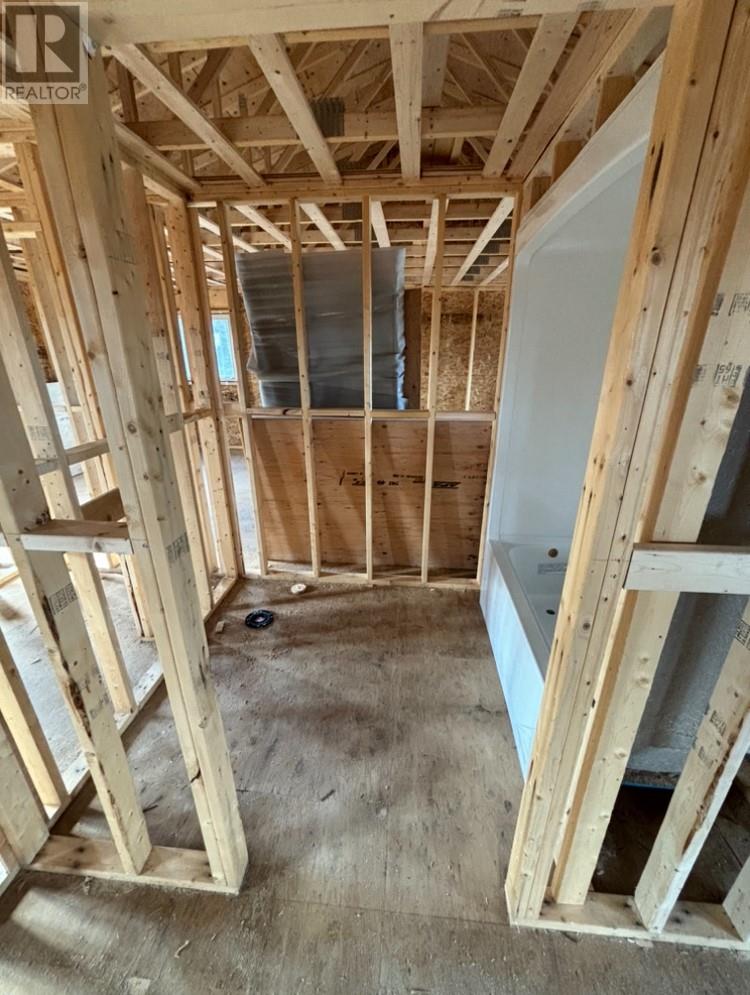Lot 26 Viking Drive Pouch Cove, Newfoundland & Labrador A1K 1C8
$389,900
2 Bedroom Split Entry Bungalow with attached garage! This property features: Open concept plan | Huge living / Dining room combo | Spacious kitchen | Large primary bedroom w/ 4 Piece en-suite | 1 more main floor bedroom serviced by another 4-piece bathroom | Huge lot w/ side yard access | Attached single car heated garage | Private setting | Lux home warranty | All measurement's approximate and should be verified by purchaser(s). | Property & water tax to be determined / verified. (id:51189)
Property Details
| MLS® Number | 1278628 |
| Property Type | Single Family |
| EquipmentType | None |
| RentalEquipmentType | None |
Building
| BathroomTotal | 2 |
| BedroomsAboveGround | 2 |
| BedroomsTotal | 2 |
| ConstructedDate | 2024 |
| ConstructionStyleAttachment | Detached |
| ConstructionStyleSplitLevel | Split Level |
| ExteriorFinish | Vinyl Siding |
| FoundationType | Poured Concrete |
| HeatingFuel | Electric |
| HeatingType | Baseboard Heaters |
| StoriesTotal | 1 |
| SizeInterior | 1850 Sqft |
| Type | House |
| UtilityWater | Municipal Water |
Parking
| Attached Garage |
Land
| Acreage | No |
| LandscapeFeatures | Partially Landscaped |
| Sewer | Septic Tank |
| SizeIrregular | 78.64 X 191.96 Ft |
| SizeTotalText | 78.64 X 191.96 Ft |
| ZoningDescription | Res. |
Rooms
| Level | Type | Length | Width | Dimensions |
|---|---|---|---|---|
| Basement | Laundry Room | 4.0 x 10.2 | ||
| Main Level | Bath (# Pieces 1-6) | 4-Piece | ||
| Main Level | Bedroom | 11.4 x 12.2 | ||
| Main Level | Other | 2.4 x 2.4 | ||
| Main Level | Ensuite | 4-Piece | ||
| Main Level | Primary Bedroom | 12.5 x 17.6 | ||
| Main Level | Living Room | 13.3 x 14.8 | ||
| Main Level | Not Known | 13.3 x 16.0 | ||
| Main Level | Porch | 4.4 x 10.10 |
https://www.realtor.ca/real-estate/27539229/lot-26-viking-drive-pouch-cove
Interested?
Contact us for more information



















