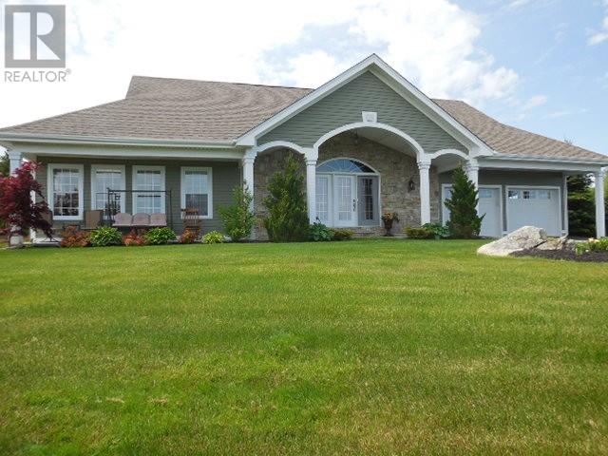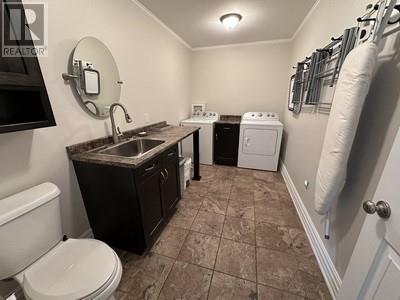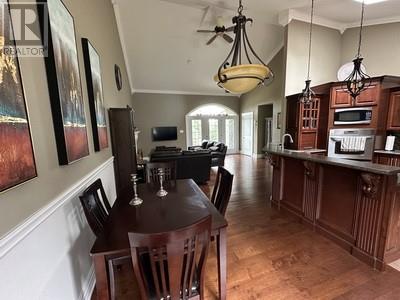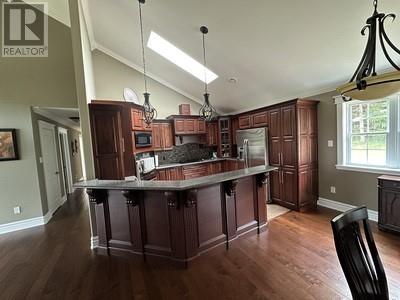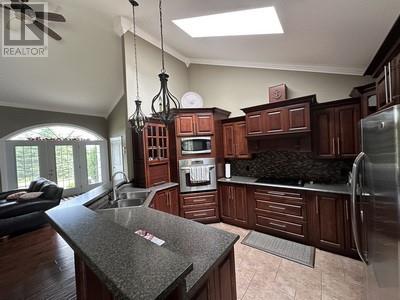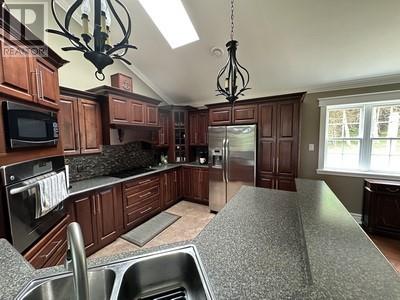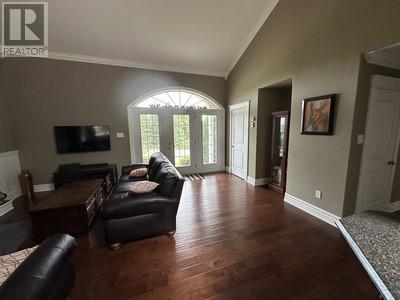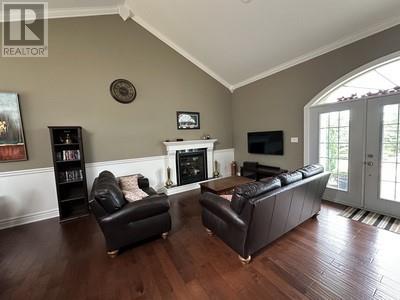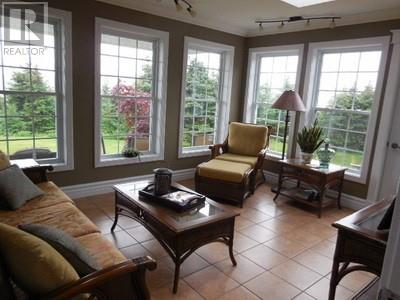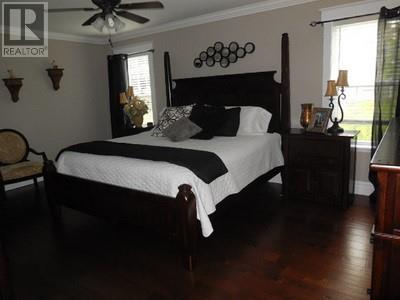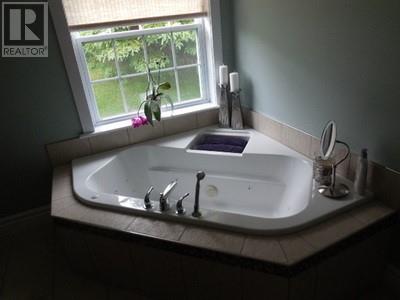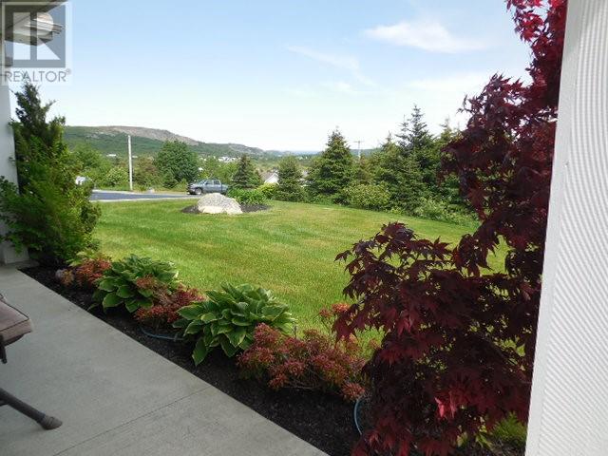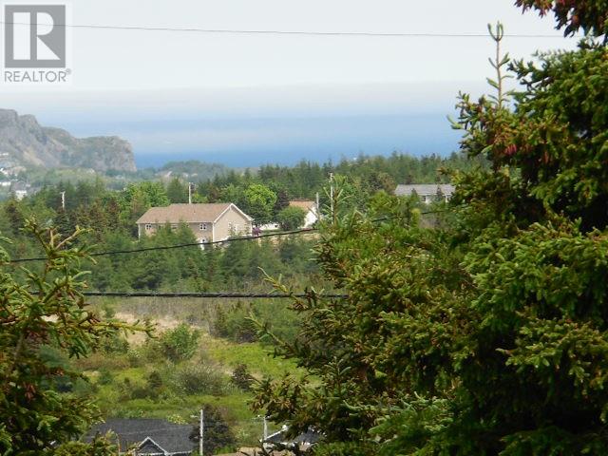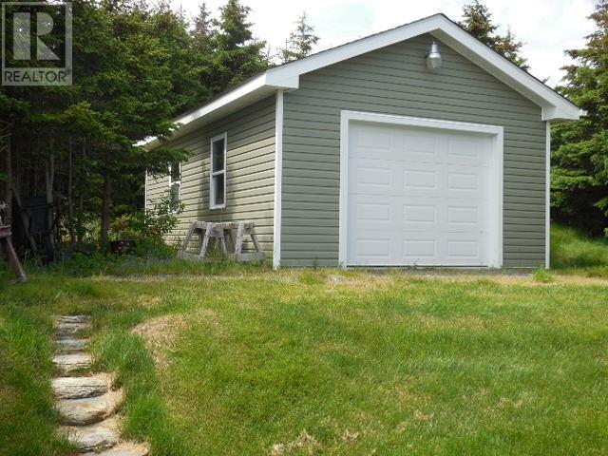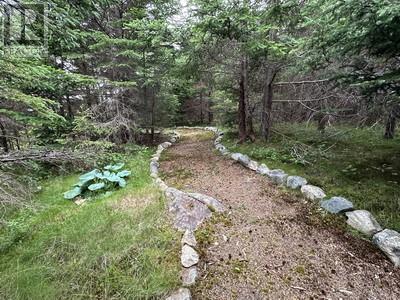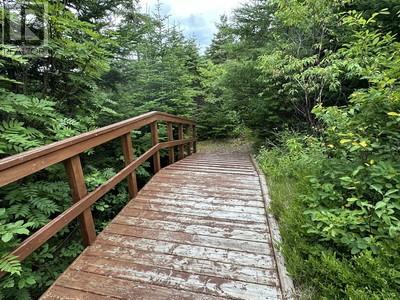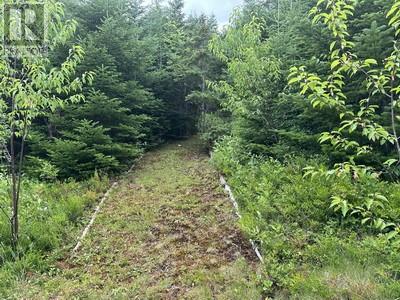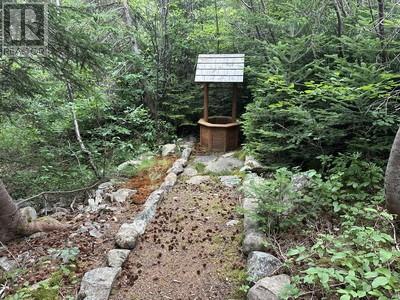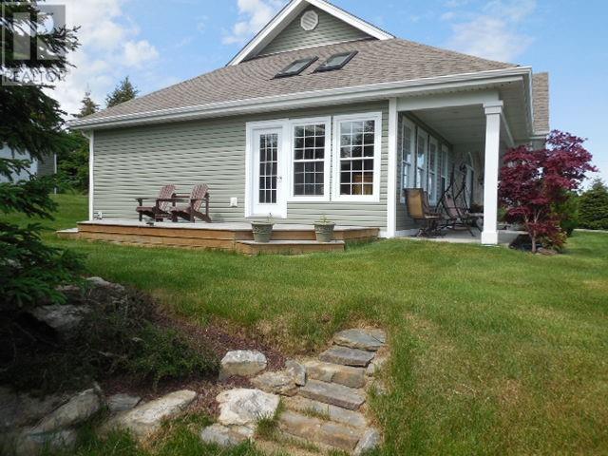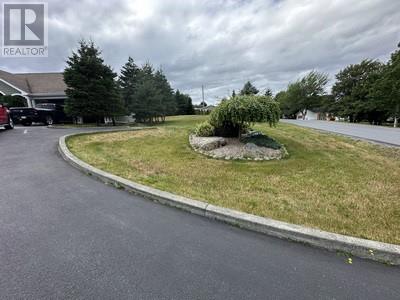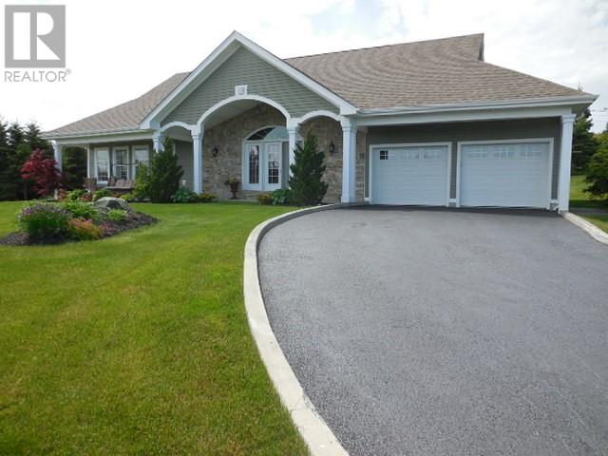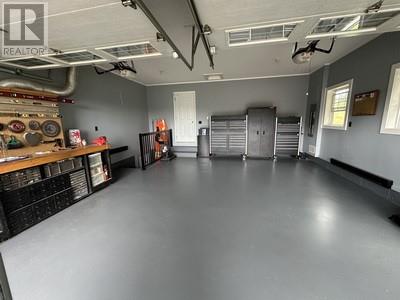99 Church Road Victoria, Newfoundland & Labrador A0A 4G0
$429,000
Your very own PRIVATE OASIS .. includes 3 ACRES of PROPERTY ! This AWARD WINNING HOME features 3 br. with 3rd. br. currently used as a sun room , 1 1/2 bathrooms , SOARING 16' CATETRAL CEILINGS in the living room , dining room DREAM KITCHEN area's , all stainless steel appliances inc. ,main floor laundry room with washer dryer included , attached double garage has 2 automatic door openers , live in total comfort .. with economical electric INFLOOR HOT WATER HEATING , Sky lights in the sunroom kitchen will be sure to BRIGHTEN YOUR DAY ! Whirlpool tub custom shower in main bath , CUSTOM FIREPLACE in living room ,Full photo pkg. available . Grounds are professionally landscaped , lots of paved parking and there's a detached garage separate from the double attached garage . Property is massive with your own private walking trails .. right in the middle of town ! There's even a GLIPSE of the SALT WATER off in the distance . (id:51189)
Property Details
| MLS® Number | 1288212 |
| Property Type | Single Family |
| AmenitiesNearBy | Recreation |
| EquipmentType | Propane Tank |
| RentalEquipmentType | Propane Tank |
| Structure | Patio(s) |
| ViewType | Ocean View, View |
Building
| BathroomTotal | 2 |
| BedroomsAboveGround | 3 |
| BedroomsTotal | 3 |
| Appliances | Dishwasher, Refrigerator, Microwave, Stove, Washer |
| ArchitecturalStyle | Bungalow |
| ConstructedDate | 2010 |
| ConstructionStyleAttachment | Detached |
| ExteriorFinish | Vinyl Siding |
| FireplacePresent | Yes |
| FlooringType | Ceramic Tile, Laminate |
| FoundationType | Poured Concrete |
| HalfBathTotal | 1 |
| HeatingFuel | Electric |
| HeatingType | Hot Water Radiator Heat |
| StoriesTotal | 1 |
| SizeInterior | 1628 Sqft |
| Type | House |
| UtilityWater | Municipal Water |
Parking
| Attached Garage | |
| Detached Garage |
Land
| AccessType | Year-round Access |
| Acreage | Yes |
| LandAmenities | Recreation |
| LandscapeFeatures | Partially Landscaped |
| Sewer | Municipal Sewage System |
| SizeIrregular | Approximately 3 Acres |
| SizeTotalText | Approximately 3 Acres|3 - 10 Acres |
| ZoningDescription | Res |
Rooms
| Level | Type | Length | Width | Dimensions |
|---|---|---|---|---|
| Main Level | Bath (# Pieces 1-6) | B2 | ||
| Main Level | Storage | 5.00 X 7.00 | ||
| Main Level | Bedroom | 11.40 X 14.30 | ||
| Main Level | Primary Bedroom | 13.80 X 17.10 | ||
| Main Level | Bedroom | 10.50 X 11.40 | ||
| Main Level | Laundry Room | 6.90 X 7.90 | ||
| Main Level | Living Room/fireplace | 15.00 X 17.10 | ||
| Main Level | Kitchen | 15.00 X 18.90 |
https://www.realtor.ca/real-estate/28637988/99-church-road-victoria
Interested?
Contact us for more information
