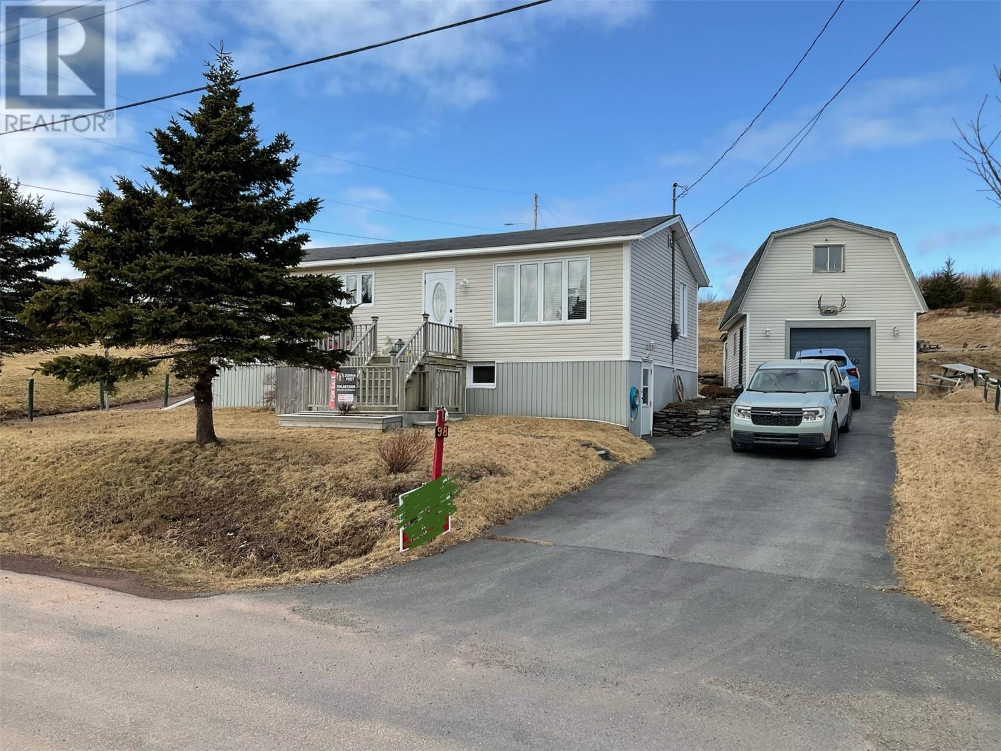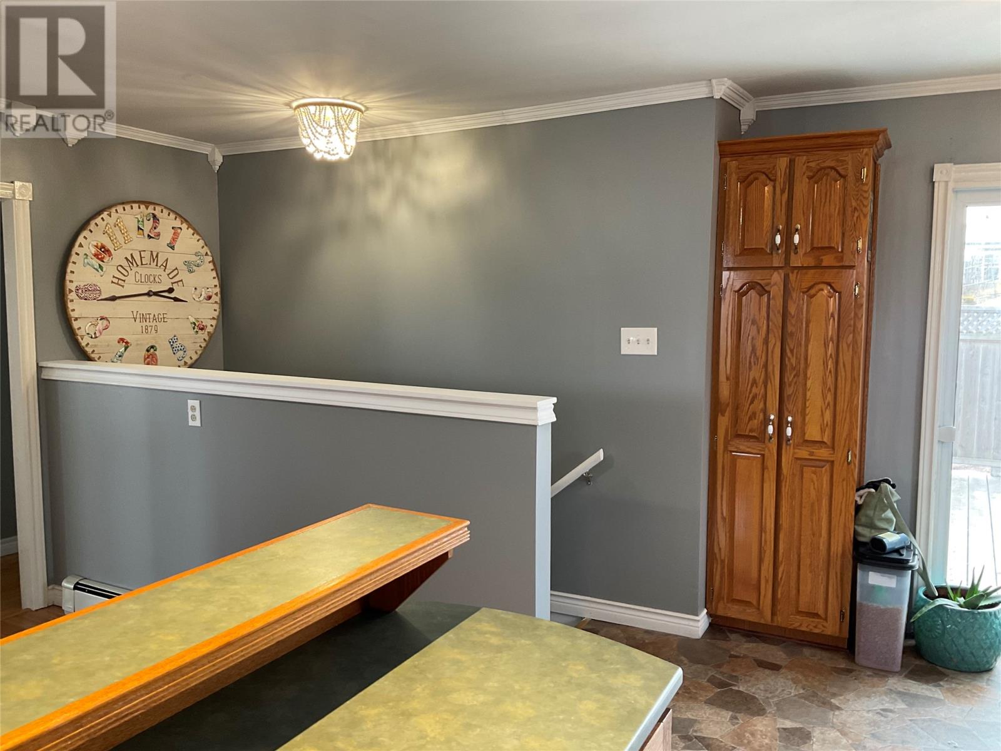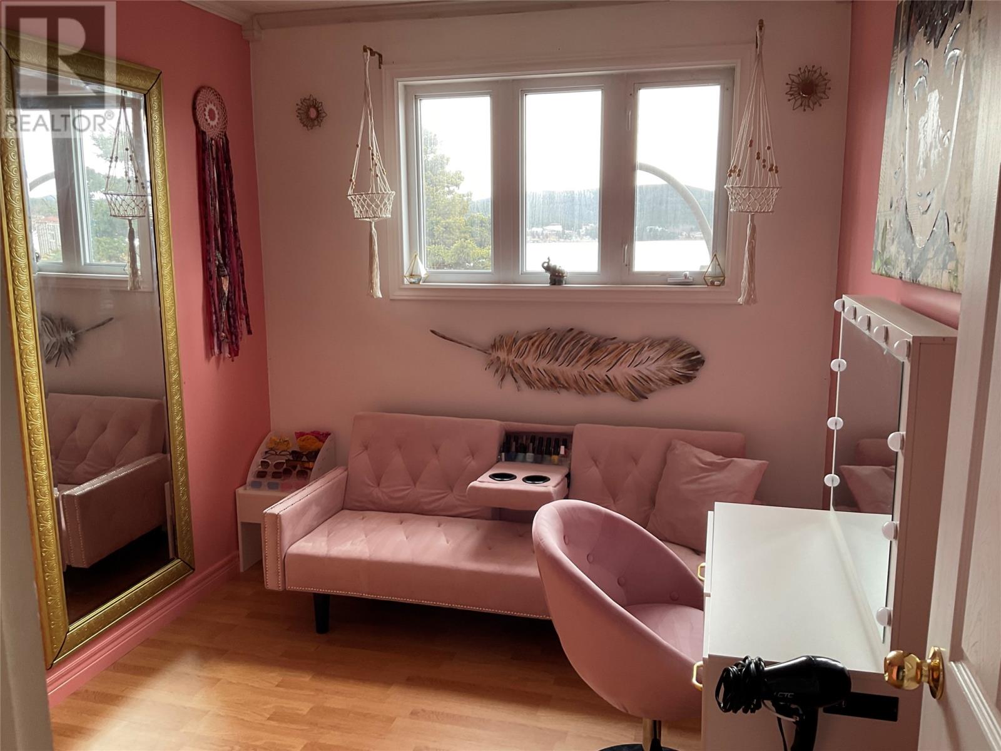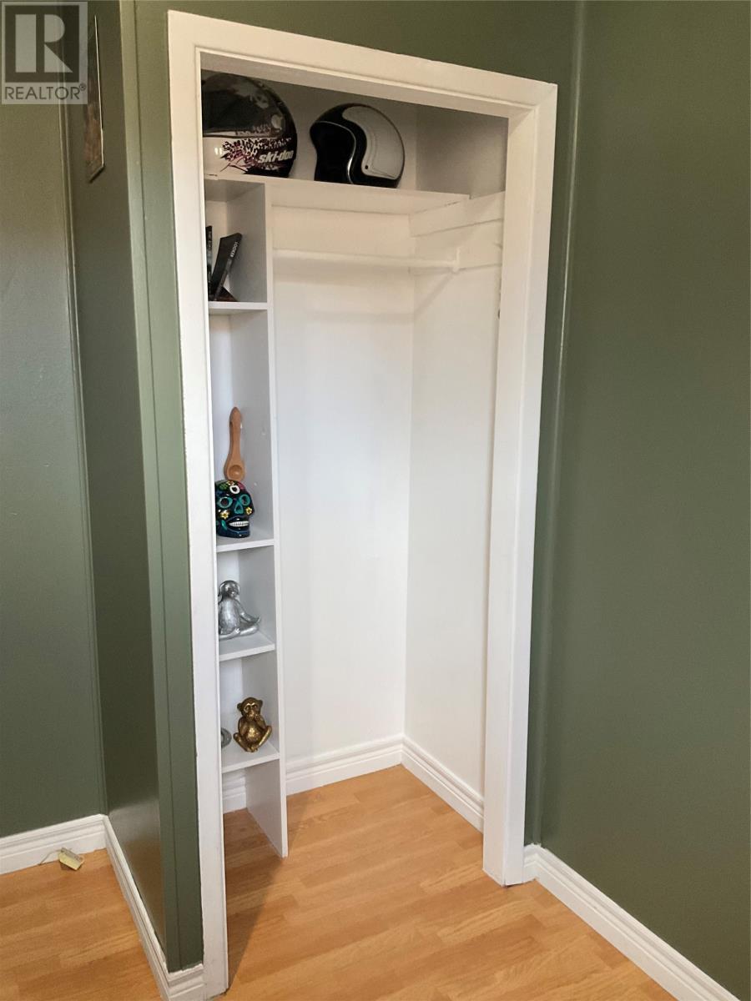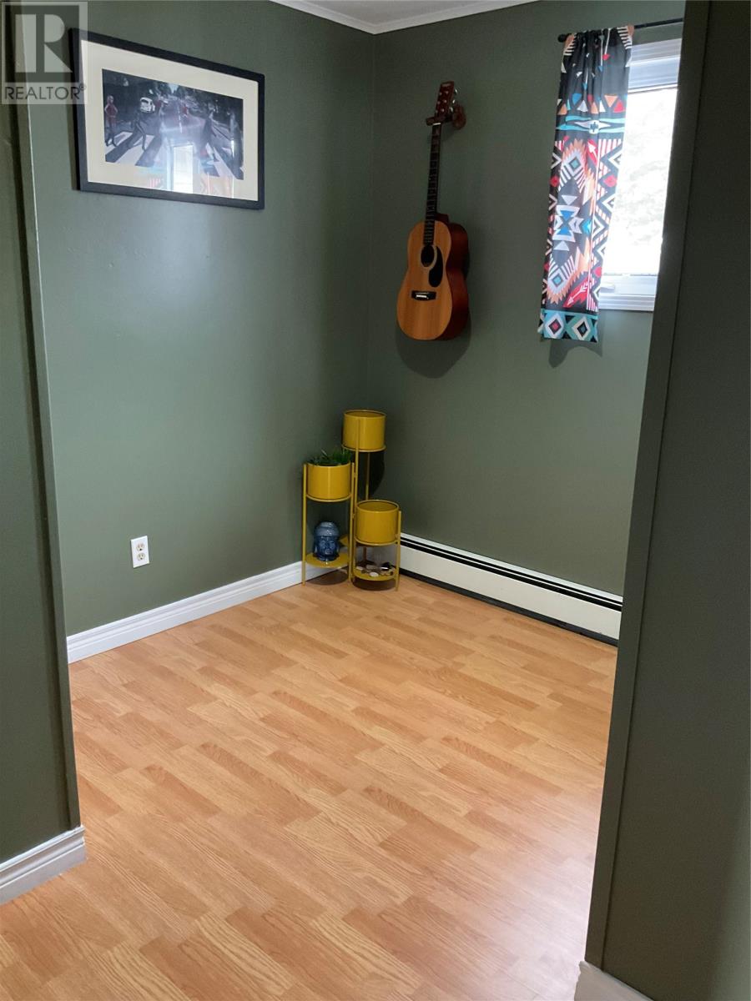98 North East Side Road Heart’s Delight-Islington, Newfoundland & Labrador A0B 2A0
$173,900
Nestled in the peaceful community of Hearts Delight, this delightful home is the perfect retreat for those seeking a quiet escape from city life, a cozy retirement home, or a place to reconnect with nature. Enjoy breathtaking views of the Harbour right from your front porch, making every morning feel like a fresh start. The home features an open-concept kitchen and dining area with ample cupboard space, creating a functional and inviting space for meals and gatherings. The bright and spacious living/dining room provides a welcoming atmosphere for relaxation. Upstairs, you'll find three comfortable bedrooms and a full bathroom. The partially developed basement is an added bonus, offering a laundry area, another bathroom with a shower, and a small office space/den ideal for working from home or hobbies. Storage will never be a concern with a large two-storey detached garage, complete with an attached wood shed as well as an additional smaller storage shed on the property. Whether you're storing tools, outdoor equipment, or just need space for your hobbies, this property offers plenty of options. Don’t miss out on this opportunity to own a piece of tranquility in the heart of Hearts Delight! (id:51189)
Property Details
| MLS® Number | 1282364 |
| Property Type | Single Family |
| EquipmentType | None |
| RentalEquipmentType | None |
| StorageType | Storage Shed |
| ViewType | Ocean View |
Building
| BathroomTotal | 2 |
| BedroomsAboveGround | 3 |
| BedroomsTotal | 3 |
| Appliances | Dishwasher, Refrigerator, Microwave, Stove |
| ArchitecturalStyle | Bungalow |
| ConstructedDate | 1975 |
| ConstructionStyleAttachment | Detached |
| ExteriorFinish | Vinyl Siding |
| Fixture | Drapes/window Coverings |
| FlooringType | Laminate, Other |
| FoundationType | Block, Concrete |
| HeatingFuel | Oil |
| HeatingType | Hot Water Radiator Heat |
| StoriesTotal | 1 |
| SizeInterior | 2150 Sqft |
| Type | House |
| UtilityWater | Municipal Water |
Parking
| Detached Garage | |
| Garage | 1 |
Land
| AccessType | Year-round Access |
| Acreage | No |
| LandscapeFeatures | Landscaped |
| Sewer | Municipal Sewage System |
| SizeIrregular | 48.726m X 19.578m X 20.973m X 9.872m X 22.473m X 2.897m X 8.092m |
| SizeTotalText | 48.726m X 19.578m X 20.973m X 9.872m X 22.473m X 2.897m X 8.092m|under 1/2 Acre |
| ZoningDescription | Res |
Rooms
| Level | Type | Length | Width | Dimensions |
|---|---|---|---|---|
| Basement | Hobby Room | 9 x 12.8 | ||
| Basement | Laundry Room | 8.6 x 9.9 | ||
| Basement | Bath (# Pieces 1-6) | B3 | ||
| Main Level | Bath (# Pieces 1-6) | B4 | ||
| Main Level | Bedroom | 8.3 x 10.3 | ||
| Main Level | Bedroom | 9.5 x 7.1 | ||
| Main Level | Primary Bedroom | 11.6 x 11.2 | ||
| Main Level | Kitchen | 9.9 x 17.2 | ||
| Main Level | Eating Area | 10.10 x 9.8 | ||
| Main Level | Living Room | 17 x 13.8 | ||
| Main Level | Dining Room | 9.9 x 9.6 |
https://www.realtor.ca/real-estate/28003863/98-north-east-side-road-hearts-delight-islington
Interested?
Contact us for more information
