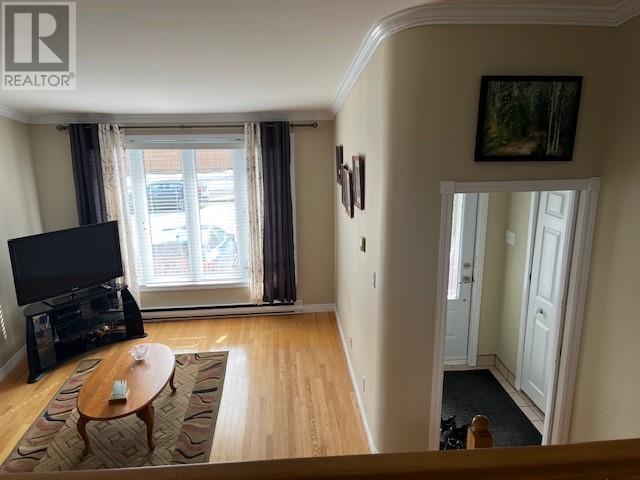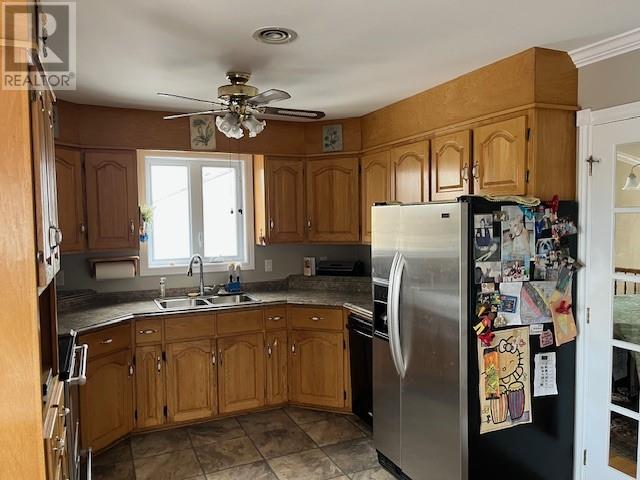98 Michener Avenue Mt Pearl, Newfoundland & Labrador
$419,900
Welcome to 98 Michener Ave ! This lovely 2 apartment home is ideal for any family with mostly hardware floors on the main, a living room with a propane fireplace, a primary bedroom with an ensuite , a main floor kitchen laundry and a downstairs family room area which is great for the kids. The one bedroom basement apartment has a covered entry , a separate 2 car driveway and a spacious laundry/storage area. This home backs onto a permanent green belt area and both units are currently vacant. As per Seller's Direction, there will be no conveyance of any written signed offers before 12 pm on Friday, March 7,2025.All offers are to remain open for acceptance until 5pm on Friday, March7,2025. (id:51189)
Property Details
| MLS® Number | 1282177 |
| Property Type | Single Family |
Building
| BathroomTotal | 3 |
| BedroomsTotal | 4 |
| Appliances | Dishwasher, Refrigerator, Stove |
| ConstructedDate | 1985 |
| ConstructionStyleAttachment | Detached |
| ExteriorFinish | Vinyl Siding |
| FireplacePresent | Yes |
| FlooringType | Hardwood, Mixed Flooring |
| FoundationType | Concrete |
| HeatingFuel | Electric |
| SizeInterior | 1300 Sqft |
| Type | Two Apartment House |
| UtilityWater | Municipal Water |
Land
| Acreage | No |
| Sewer | Municipal Sewage System |
| SizeIrregular | 50x100 |
| SizeTotalText | 50x100|4,051 - 7,250 Sqft |
| ZoningDescription | R1 |
Rooms
| Level | Type | Length | Width | Dimensions |
|---|---|---|---|---|
| Lower Level | Not Known | 8x7.6 | ||
| Lower Level | Not Known | 12x8.10 | ||
| Lower Level | Not Known | 15x13 | ||
| Lower Level | Not Known | 12x9.6 | ||
| Lower Level | Other | 15x9.6 | ||
| Lower Level | Family Room | 14.6x14 | ||
| Main Level | Bedroom | 13x10 | ||
| Main Level | Bedroom | 13x10 | ||
| Main Level | Primary Bedroom | 13x11.6 | ||
| Main Level | Kitchen | 16x14 | ||
| Main Level | Dining Room | 12x10 | ||
| Main Level | Living Room/fireplace | 16x11 |
https://www.realtor.ca/real-estate/27982407/98-michener-avenue-mt-pearl
Interested?
Contact us for more information
































