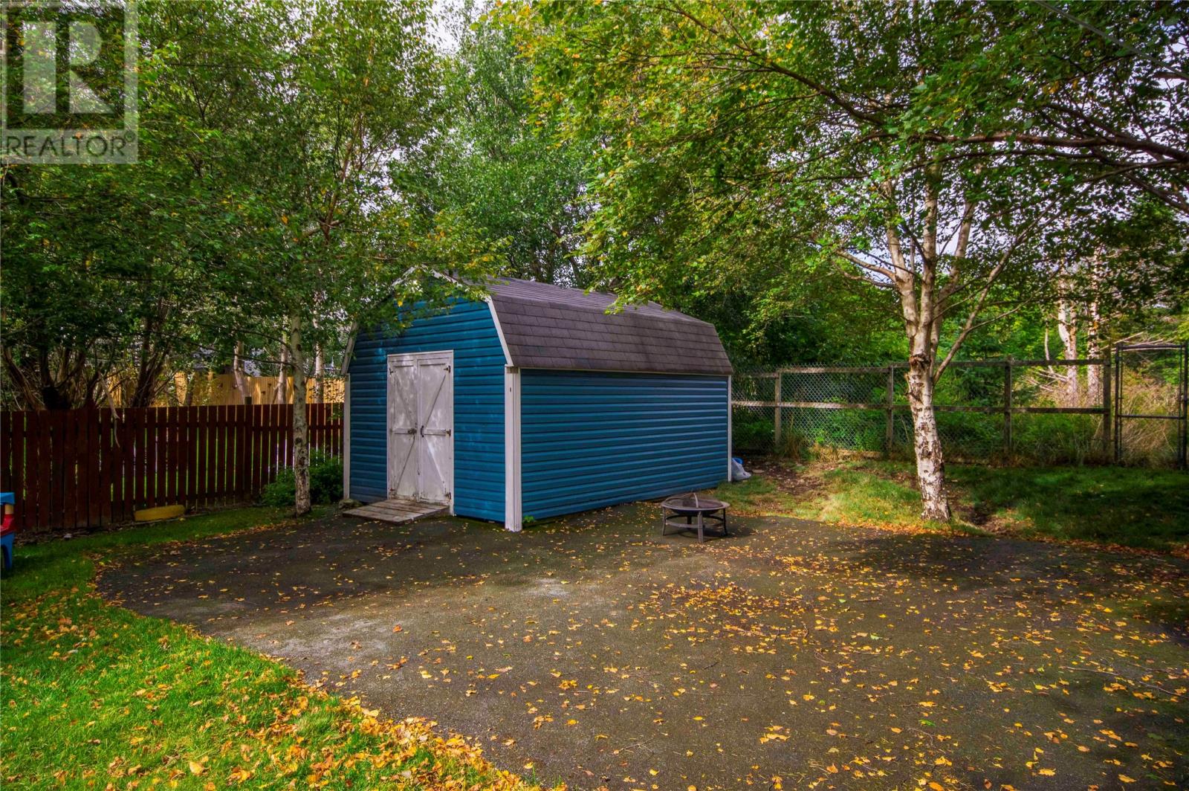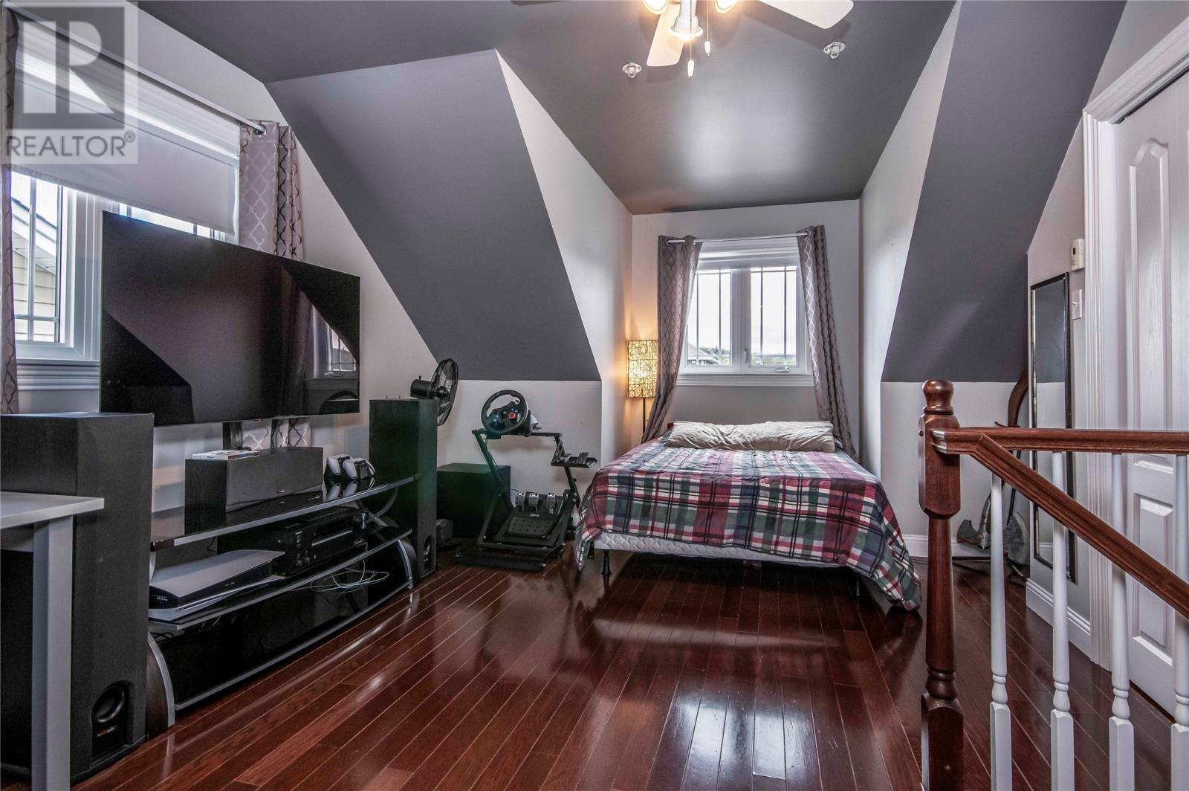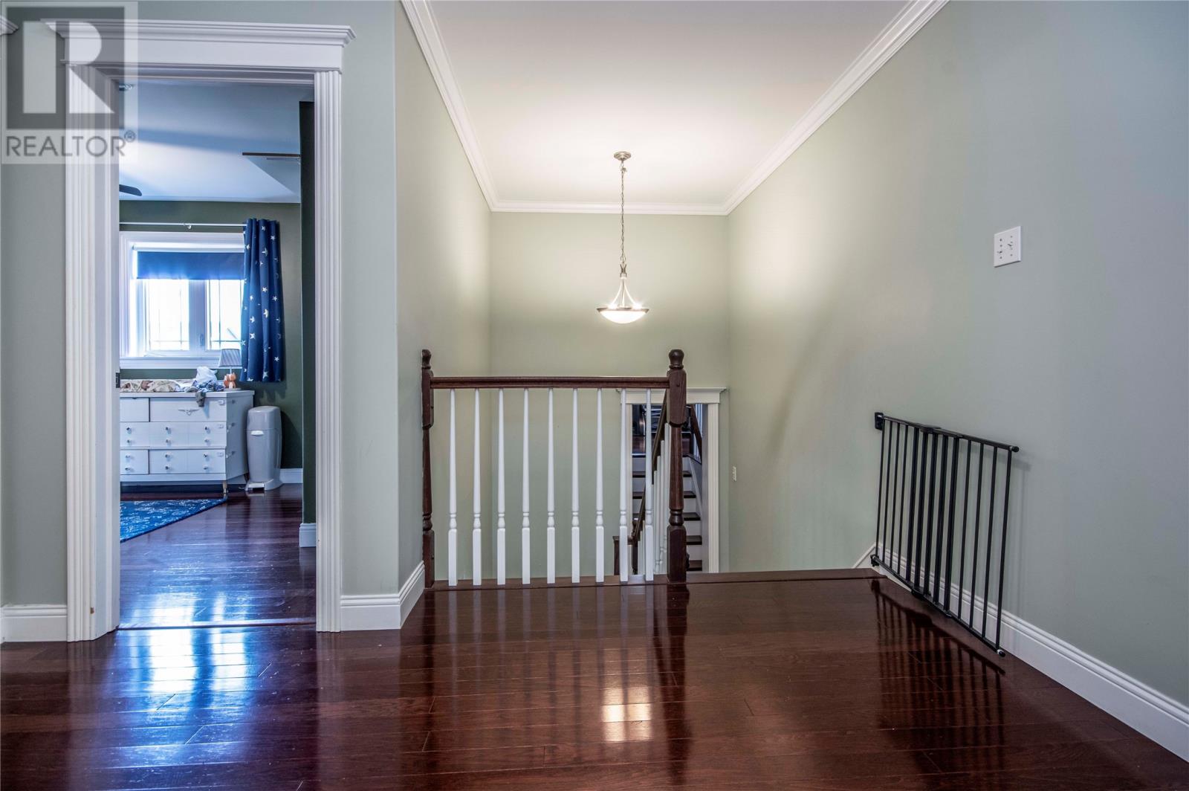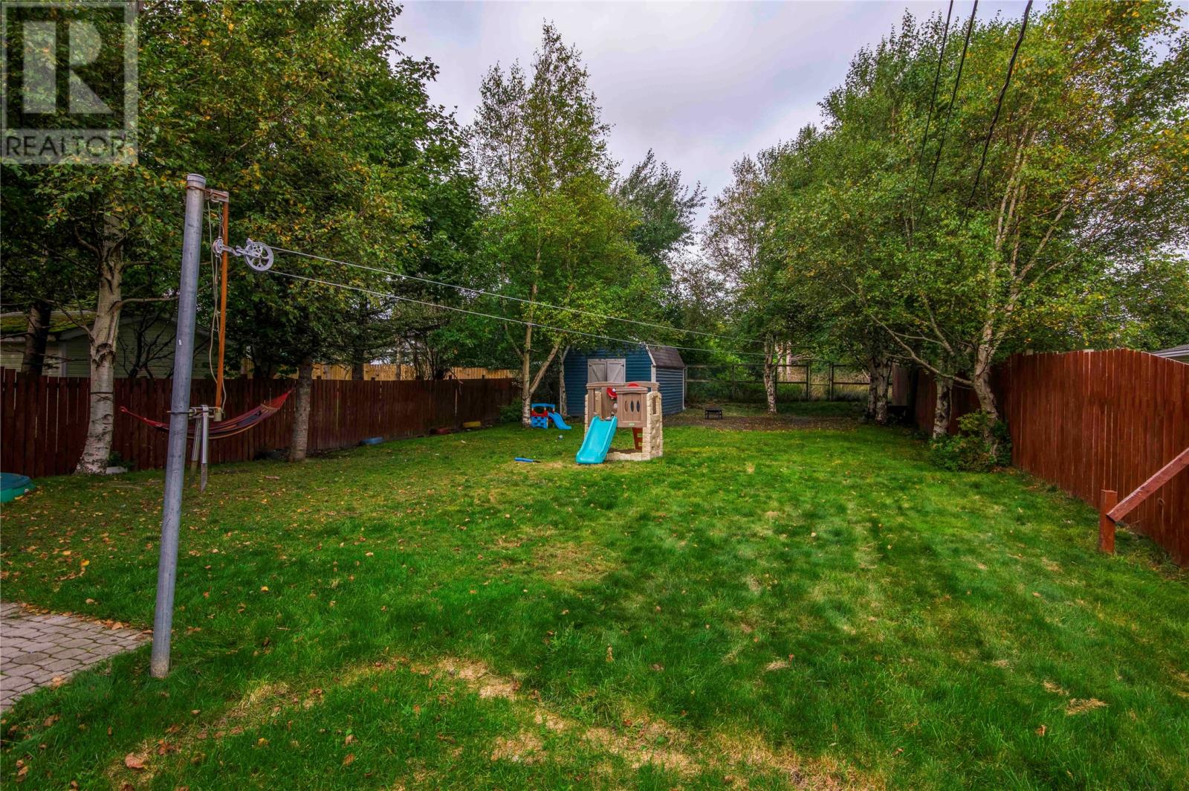98 Macbeth Drive St. John's, Newfoundland & Labrador A1A 0G2
$475,000
Welcome to 98 Macbeth Drive, a stunning four bedroom home in Airport Heights! On the main floor is a beautiful open concept design boasting a fabulous kitchen with peninsula and ample cabinet storage, dining room, large family room, and a separate living room - perfect for entertaining or raising a family! Upstairs you’ll find a spacious master bedroom with ensuite and a walk in closet as well as 3 more bedrooms and main bath. Features include hardwood and ceramic flooring with in-floor electric hot water heating and 35 year shingles. The 2 brand new mini splits and Low E Argon gas windows make this home extremely energy efficient with an EPP of only $270/mo. Outside you’ll find an interlocking brick driveway leading to an oversized attached garage, brick walkway and patio perfect for BBQ season in the rear as well as a 12x16 wired shed. The large fully fenced, landscaped and private yard surrounded by mature trees backs on a permanent greenbelt. Conveniently located near schools, playgrounds, shopping and the airport. Concrete slab on grade home. (id:51189)
Property Details
| MLS® Number | 1277764 |
| Property Type | Single Family |
| AmenitiesNearBy | Recreation, Shopping |
| StorageType | Storage Shed |
Building
| BathroomTotal | 3 |
| BedroomsAboveGround | 4 |
| BedroomsTotal | 4 |
| ArchitecturalStyle | 2 Level |
| ConstructedDate | 2009 |
| ConstructionStyleAttachment | Detached |
| ExteriorFinish | Vinyl Siding |
| FlooringType | Ceramic Tile, Hardwood |
| FoundationType | Concrete Slab |
| HalfBathTotal | 1 |
| HeatingFuel | Electric |
| StoriesTotal | 2 |
| SizeInterior | 2229 Sqft |
| Type | House |
| UtilityWater | Municipal Water |
Parking
| Attached Garage | |
| Garage | 1 |
Land
| Acreage | No |
| FenceType | Fence |
| LandAmenities | Recreation, Shopping |
| LandscapeFeatures | Landscaped |
| Sewer | Municipal Sewage System |
| SizeIrregular | 51 X 90 X 75 X 51 |
| SizeTotalText | 51 X 90 X 75 X 51|7,251 - 10,889 Sqft |
| ZoningDescription | Res. |
Rooms
| Level | Type | Length | Width | Dimensions |
|---|---|---|---|---|
| Second Level | Bath (# Pieces 1-6) | 4 Pce | ||
| Second Level | Laundry Room | 7 x 6.85 | ||
| Second Level | Bedroom | 12 x 9.6 | ||
| Second Level | Bedroom | 12 x 9.67 | ||
| Second Level | Bedroom | 18 x 11 | ||
| Second Level | Ensuite | E3 | ||
| Second Level | Primary Bedroom | 17 x 11.33 | ||
| Main Level | Bath (# Pieces 1-6) | 2 Pce | ||
| Main Level | Living Room | 14.25 x 11 | ||
| Main Level | Family Room | 15.75 x 13.85 | ||
| Main Level | Dining Room | 13.25 x 10.33 | ||
| Main Level | Kitchen | 13.25 x 11.5 |
https://www.realtor.ca/real-estate/27454637/98-macbeth-drive-st-johns
Interested?
Contact us for more information


























