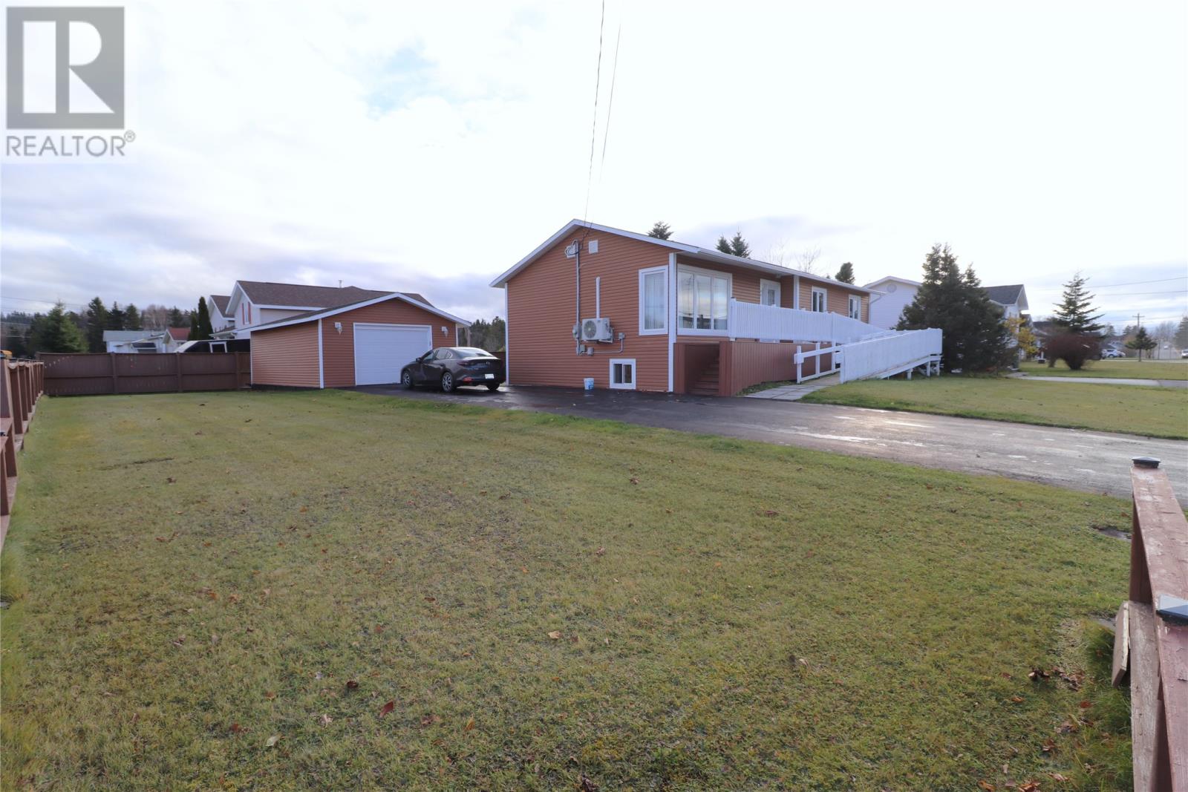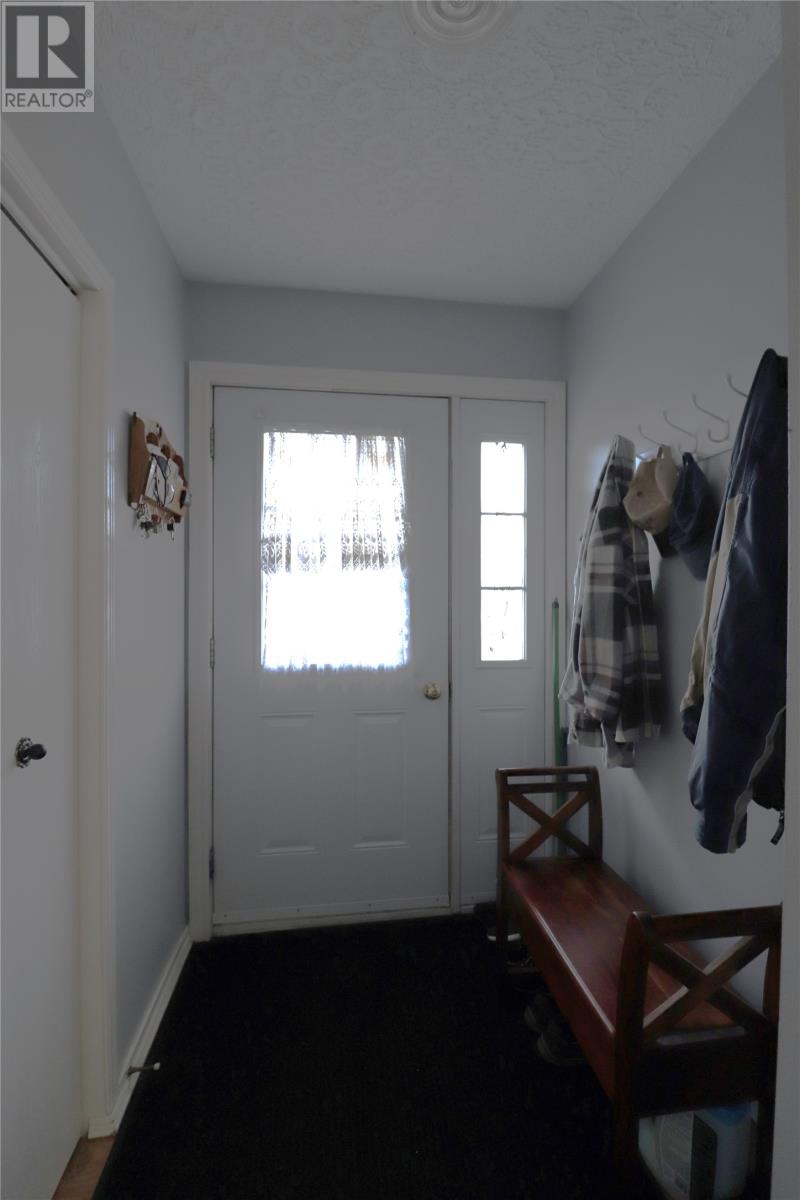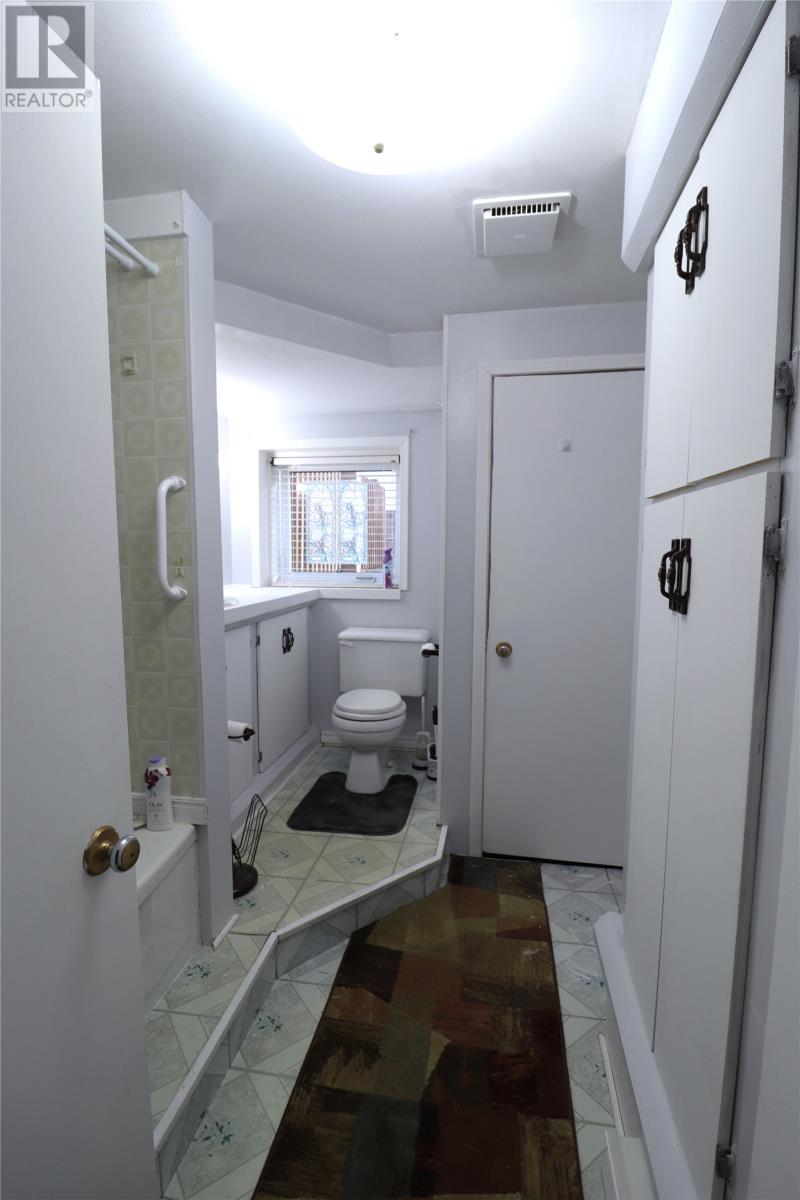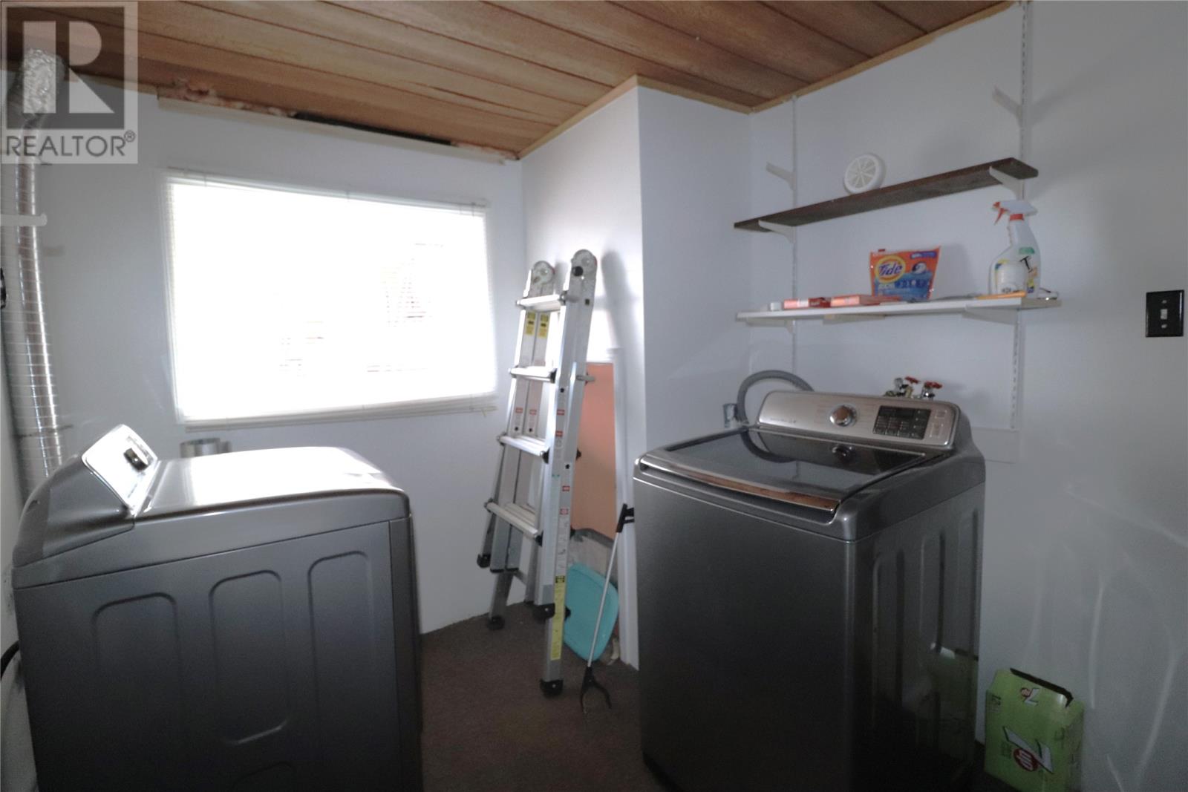98 High Street Deer Lake, Newfoundland & Labrador A8A 1N8
$249,900
Welcome to 98 High Street in Deer Lake! This charming home boasts curb appeal, situated on a spacious lot measuring 97 feet across the front and 112 feet deep. You’ll appreciate a double-wide, paved driveway and a detached garage approximately 18x30 feet. The backyard is great to enjoy for relaxing and entertaining, featuring a patio and a cozy fire pit area. Designed with a back split entry, the main level offers a comfortable layout with 3 bedrooms and a full bathroom. The kitchen features stylish color cabinetry and stainless steel appliances which were new in 2019. A separate dining room provides a dedicated space for family meals, while the bright, spacious living room invites natural light and is perfect for any family. The lower level presents versatile options—it can serve as additional living space for your family or, with minimal adjustments, as a potential rental unit. This level includes a fully-equipped kitchen with a dining nook, a comfortable living room, a bedroom, bonus room, and a 4-piece bathroom. (id:51189)
Property Details
| MLS® Number | 1279590 |
| Property Type | Single Family |
| EquipmentType | None |
| RentalEquipmentType | None |
Building
| BathroomTotal | 2 |
| BedroomsAboveGround | 3 |
| BedroomsBelowGround | 1 |
| BedroomsTotal | 4 |
| Appliances | Dishwasher, Refrigerator, Microwave, Stove |
| ArchitecturalStyle | Bungalow |
| ConstructedDate | 1978 |
| ConstructionStyleSplitLevel | Backsplit |
| ExteriorFinish | Vinyl Siding |
| Fixture | Drapes/window Coverings |
| FlooringType | Laminate, Other |
| FoundationType | Concrete |
| HeatingFuel | Electric |
| HeatingType | Baseboard Heaters, Heat Pump |
| StoriesTotal | 1 |
| SizeInterior | 2340 Sqft |
| Type | House |
| UtilityWater | Municipal Water |
Parking
| Detached Garage |
Land
| AccessType | Year-round Access |
| Acreage | No |
| LandscapeFeatures | Landscaped |
| Sewer | Municipal Sewage System |
| SizeIrregular | 97 X 112 Approx See Survey |
| SizeTotalText | 97 X 112 Approx See Survey|under 1/2 Acre |
| ZoningDescription | Res. |
Rooms
| Level | Type | Length | Width | Dimensions |
|---|---|---|---|---|
| Lower Level | Living Room | 9.11 x 13.4 | ||
| Lower Level | Dining Nook | 5 x 6.10 | ||
| Lower Level | Utility Room | 9.1 x 10.4 | ||
| Lower Level | Laundry Room | 8 x 10.8 | ||
| Lower Level | Not Known | 9.10 x 9.11 | ||
| Lower Level | Bedroom | 11.6 x 18.4 | ||
| Lower Level | Kitchen | 8.11 x 9.7 | ||
| Lower Level | Bath (# Pieces 1-6) | 4pc 7.5 x 10.8 | ||
| Main Level | Bath (# Pieces 1-6) | 4pc 5 x 11.9 | ||
| Main Level | Bedroom | 9.1 x 11.1 | ||
| Main Level | Bedroom | 11.11 x 12.7 | ||
| Main Level | Bedroom | 9.3 x 10.6 | ||
| Main Level | Mud Room | 6.7 x 8.6 | ||
| Main Level | Porch | 5 x 6 | ||
| Main Level | Dining Room | 8.11 x 11.10 | ||
| Main Level | Living Room | 12.1 x 15.5 | ||
| Main Level | Kitchen | 8.3 x 12.1 | ||
| Other | Not Known | 18 x 30 |
https://www.realtor.ca/real-estate/27644877/98-high-street-deer-lake
Interested?
Contact us for more information







































