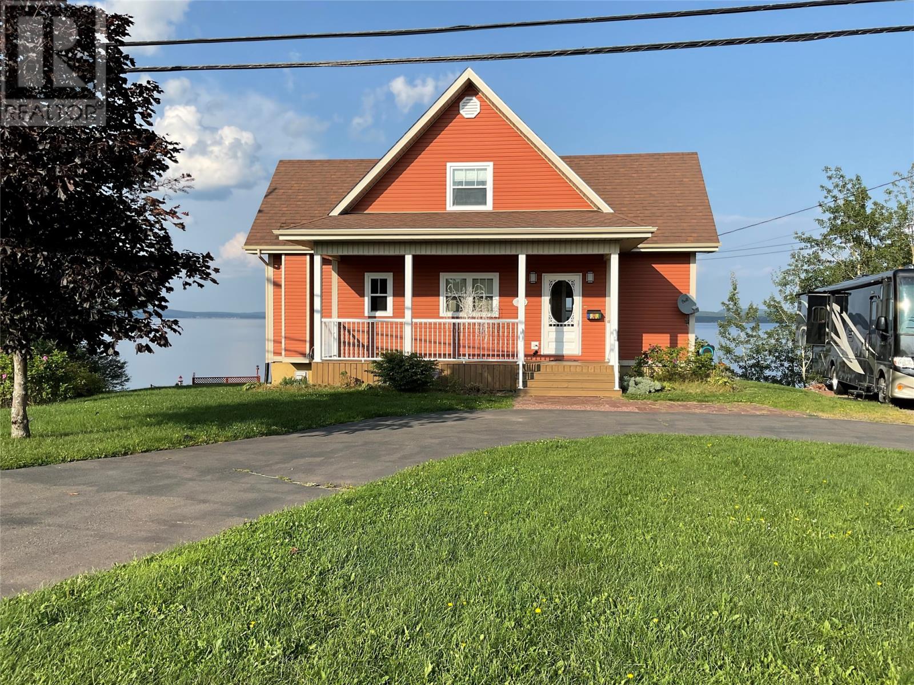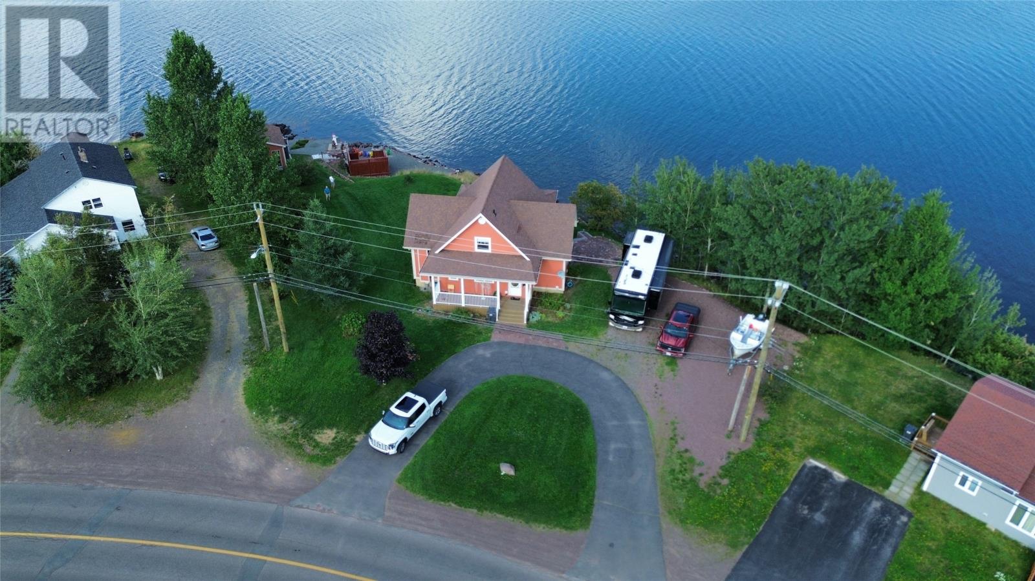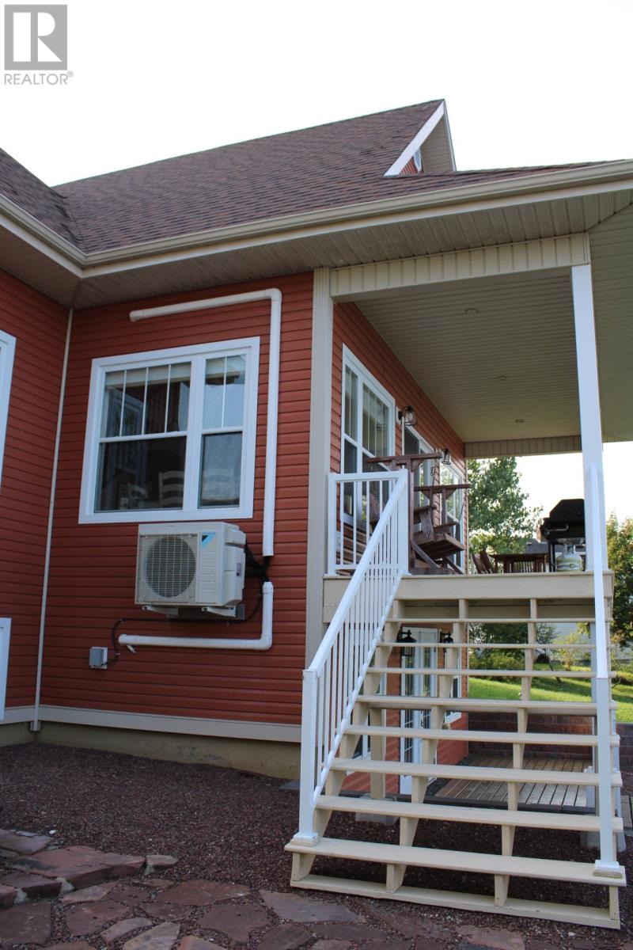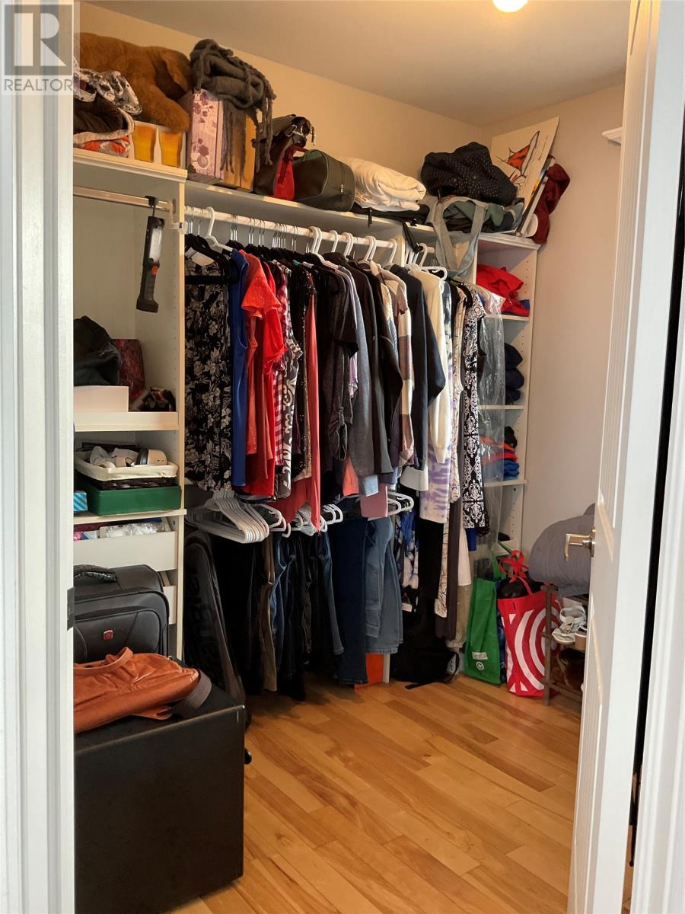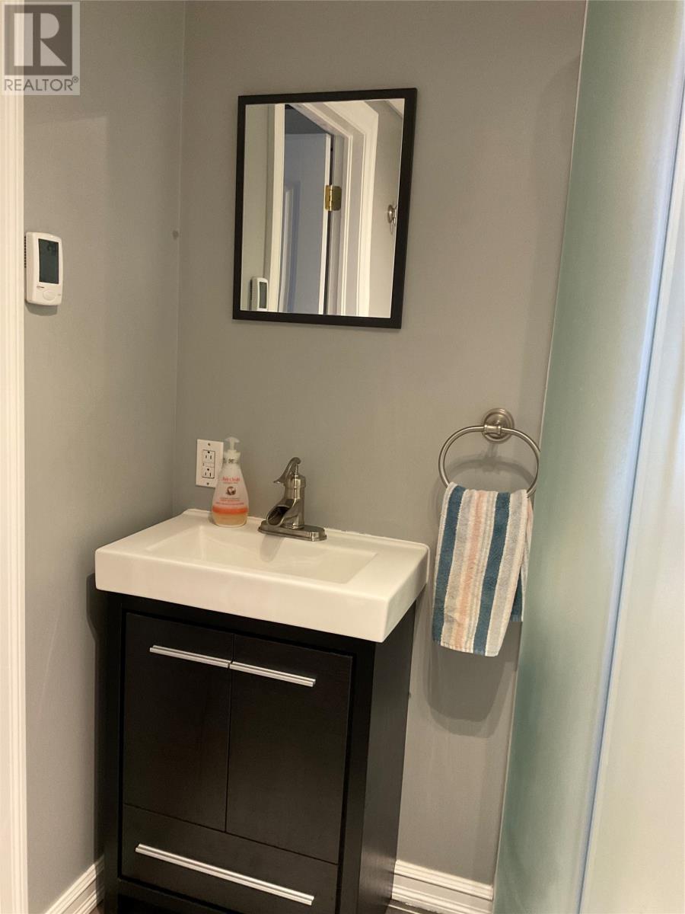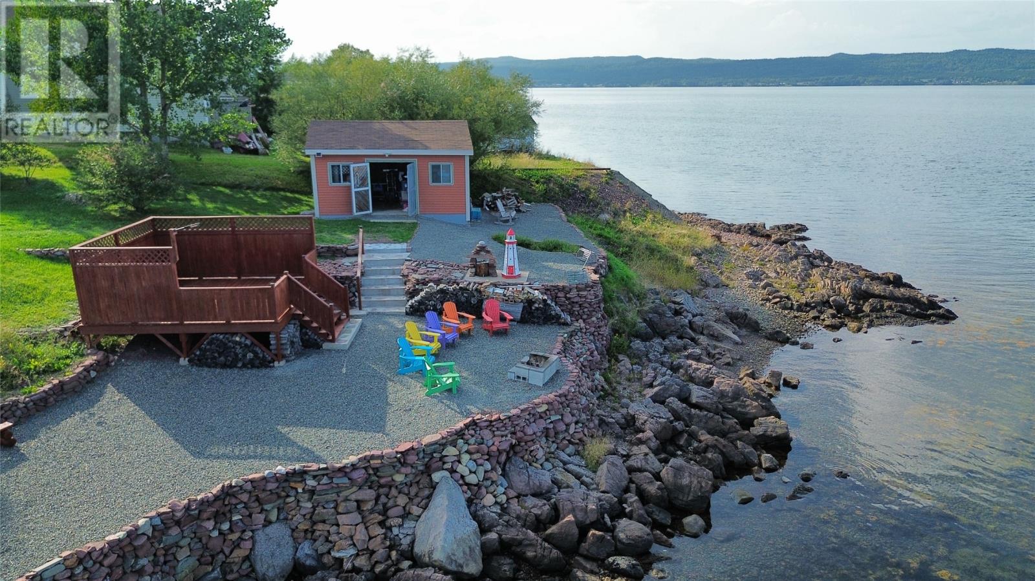98 Commonwealth Drive Botwood, Newfoundland & Labrador A0H 1E0
$419,000
A MILLION DOLLAR VIEW!!! It doesn’t get any better than this! With panoramic views of the Bay of Exploits, this home is a dream come true. With it’s open chalet style layout, you’ll pinch yourself every morning you wake up and drink your coffee on the back deck. With views from every room in the house, this property was built in 2011 and comes with all the modern touches. This home has beautiful hardwood floors, energy efficient windows, 2 mini-split heat pumps, and a custom propane fireplace. It also boasts a beautiful primary suite with a large walk-in closet on the main level. Gorgeous hardwood stairs lead to the 2nd level where there’s another large bedroom, full bath, and a den that could easily be converted into another bedroom. The lower level of the home boasts a large rec/living room with a custom fireplace, a 3rd full bath w/heated floors, very large laundry room, and bonus storage room. This home has 3 covered outdoor patios, 2 on the main level (front and back), and another on the lower level that walks out onto the landscaped property to that amazing view. There is a 15x20 storage shed at the rear of the property, as well as another 14x16 deck overlooking the water, not to mention a beautiful fire pit where you’ll love to spend many nights looking out over the Bay of Exploits. Don't miss out on the opportunity to own this dream home! (id:51189)
Property Details
| MLS® Number | 1276705 |
| Property Type | Single Family |
| EquipmentType | Propane Tank |
| RentalEquipmentType | Propane Tank |
| StorageType | Storage Shed |
| ViewType | Ocean View |
Building
| BathroomTotal | 3 |
| BedroomsAboveGround | 2 |
| BedroomsTotal | 2 |
| Appliances | Dishwasher, Refrigerator, Washer, Dryer |
| ConstructedDate | 2011 |
| ConstructionStyleAttachment | Detached |
| CoolingType | Air Exchanger |
| ExteriorFinish | Vinyl Siding |
| FireplaceFuel | Propane |
| FireplacePresent | Yes |
| FireplaceType | Insert |
| Fixture | Drapes/window Coverings |
| FlooringType | Hardwood, Laminate |
| FoundationType | Concrete |
| HeatingFuel | Electric, Propane |
| StoriesTotal | 1 |
| SizeInterior | 2504 Sqft |
| Type | House |
| UtilityWater | Municipal Water |
Land
| AccessType | Water Access |
| Acreage | No |
| Sewer | Municipal Sewage System |
| SizeIrregular | 18.7 X 23.4 X 76 X 62.8 Sqm |
| SizeTotalText | 18.7 X 23.4 X 76 X 62.8 Sqm|10,890 - 21,799 Sqft (1/4 - 1/2 Ac) |
| ZoningDescription | Residential |
Rooms
| Level | Type | Length | Width | Dimensions |
|---|---|---|---|---|
| Second Level | Den | 9’4 x 12 | ||
| Second Level | Bath (# Pieces 1-6) | 6 x 11’10 | ||
| Second Level | Bedroom | 9’10 x 13 | ||
| Basement | Storage | 8 x 16 | ||
| Basement | Laundry Room | 10 x14 | ||
| Basement | Bath (# Pieces 1-6) | 5 x 6 | ||
| Basement | Living Room/fireplace | 10 x 8 | ||
| Basement | Recreation Room | 14 x 22 | ||
| Main Level | Other | 8’2 x 6 | ||
| Main Level | Bath (# Pieces 1-6) | 8 x 10 | ||
| Main Level | Primary Bedroom | 14’8 x 12 | ||
| Main Level | Living Room/dining Room | 13’10 x 22’8 | ||
| Main Level | Kitchen | 14’8 x 12 | ||
| Main Level | Foyer | 5’4 x 6’7 |
https://www.realtor.ca/real-estate/27342154/98-commonwealth-drive-botwood
Interested?
Contact us for more information
