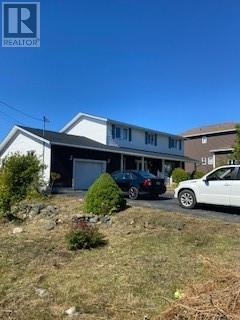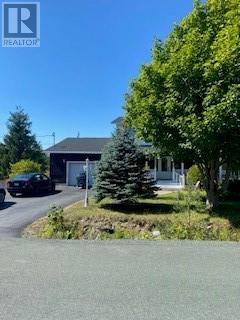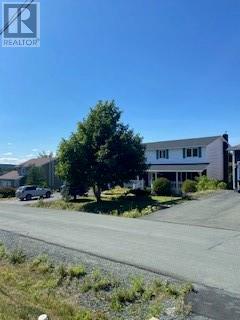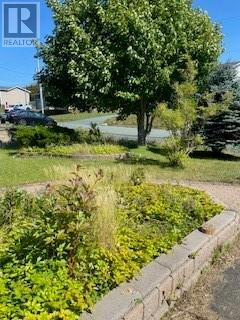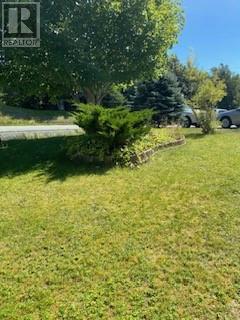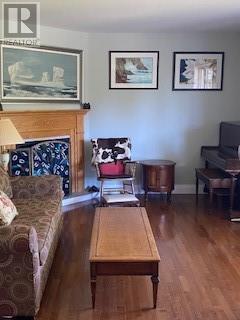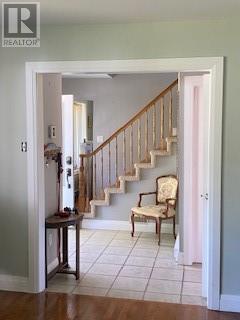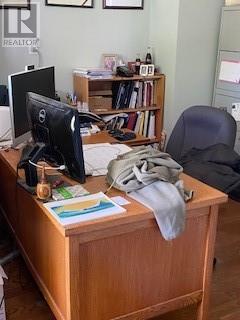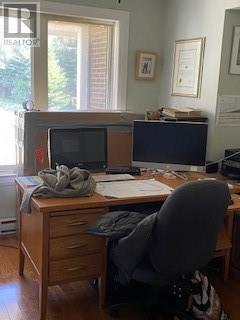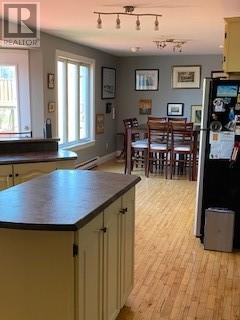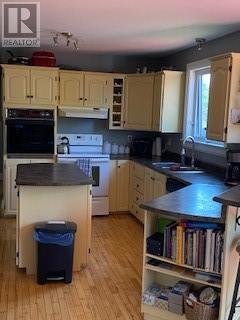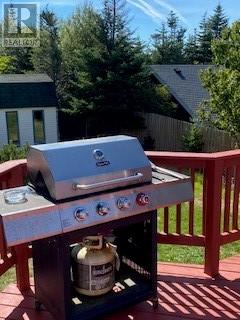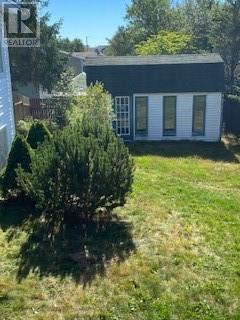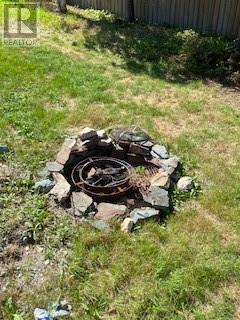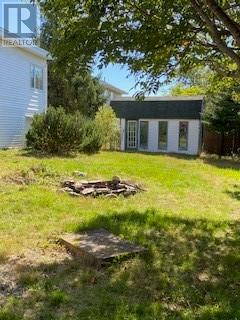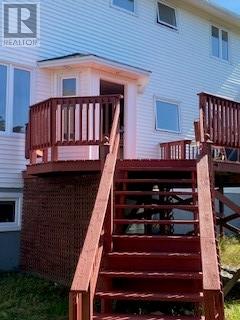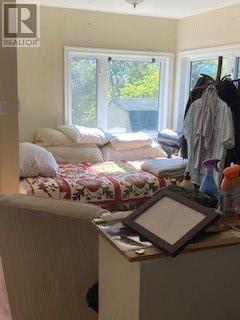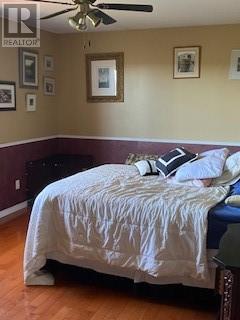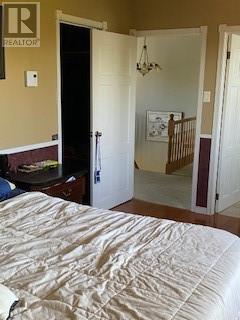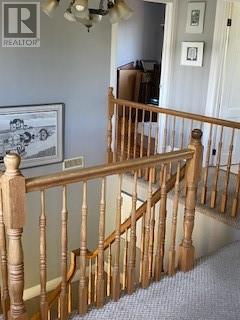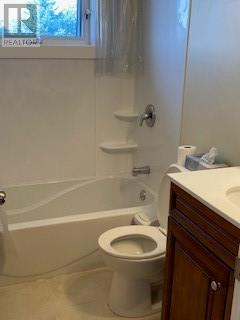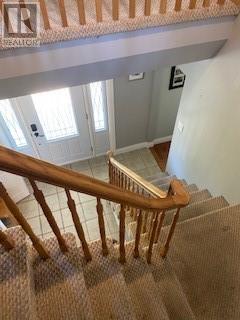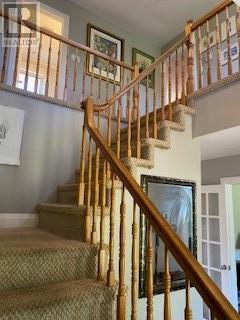97 Duffs Crescent Paradise, Newfoundland & Labrador A1L 2A7
4 Bedroom
3 Bathroom
3500 sqft
Fireplace
Baseboard Heaters
Landscaped
$434,900
Ideal family home on a child friend street in paradise, fully fenced backyard, large shed with in house garage, 4 bedrooms, with undeveloped basement for future development, on oversized lot allowing for a large detached garage with rear yard access. (id:51189)
Property Details
| MLS® Number | 1289795 |
| Property Type | Single Family |
| AmenitiesNearBy | Recreation, Shopping |
| StorageType | Storage Shed |
Building
| BathroomTotal | 3 |
| BedroomsAboveGround | 4 |
| BedroomsTotal | 4 |
| Appliances | Refrigerator, Oven - Built-in, Washer, Dryer |
| ConstructedDate | 1985 |
| ConstructionStyleAttachment | Detached |
| ExteriorFinish | Brick, Wood Shingles, Vinyl Siding |
| FireplacePresent | Yes |
| Fixture | Drapes/window Coverings |
| FlooringType | Carpeted, Ceramic Tile, Hardwood |
| FoundationType | Concrete |
| HalfBathTotal | 1 |
| HeatingType | Baseboard Heaters |
| StoriesTotal | 1 |
| SizeInterior | 3500 Sqft |
| Type | House |
| UtilityWater | Municipal Water |
Parking
| Attached Garage | |
| Garage | 1 |
Land
| Acreage | No |
| FenceType | Partially Fenced |
| LandAmenities | Recreation, Shopping |
| LandscapeFeatures | Landscaped |
| Sewer | Municipal Sewage System |
| SizeIrregular | 186x120x166x117 |
| SizeTotalText | 186x120x166x117|0-4,050 Sqft |
| ZoningDescription | Residential |
Rooms
| Level | Type | Length | Width | Dimensions |
|---|---|---|---|---|
| Second Level | Bedroom | 13x11 | ||
| Second Level | Bedroom | 11.4x11.3 | ||
| Second Level | Bedroom | 9.3x9.2 | ||
| Second Level | Bedroom | 11.4x11 | ||
| Basement | Other | 10x8 | ||
| Basement | Workshop | 20x30 | ||
| Basement | Laundry Room | 6x6 | ||
| Main Level | Den | 11.2x9.5 | ||
| Main Level | Not Known | 11.5x19.5 | ||
| Main Level | Dining Room | 9.1x11.7 | ||
| Main Level | Living Room/fireplace | 17.2x11.9 | ||
| Main Level | Family Room | 11.2x13.35 | ||
| Main Level | Kitchen | 12x10 | ||
| Main Level | Foyer | 11x8 |
https://www.realtor.ca/real-estate/28828207/97-duffs-crescent-paradise
Interested?
Contact us for more information
