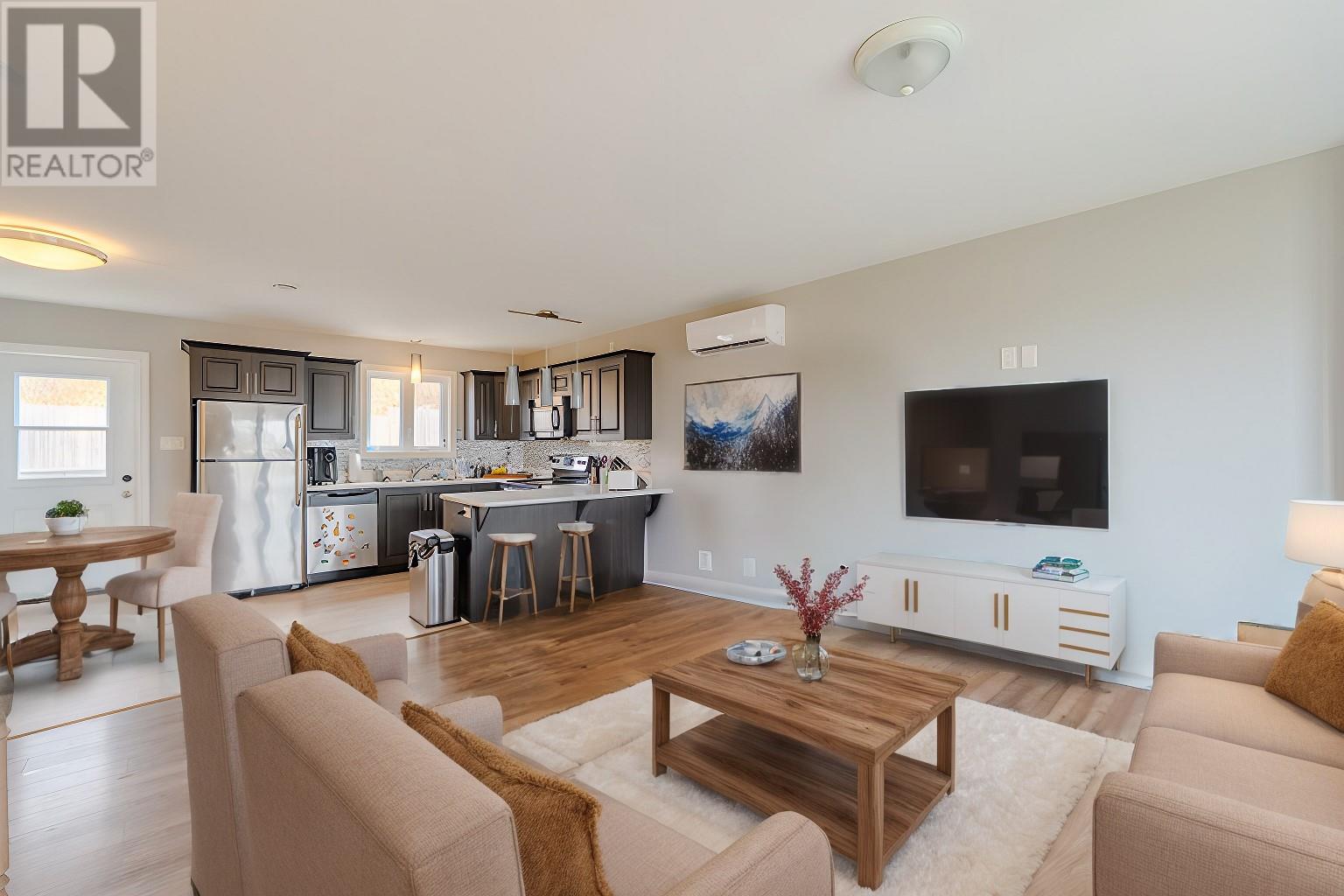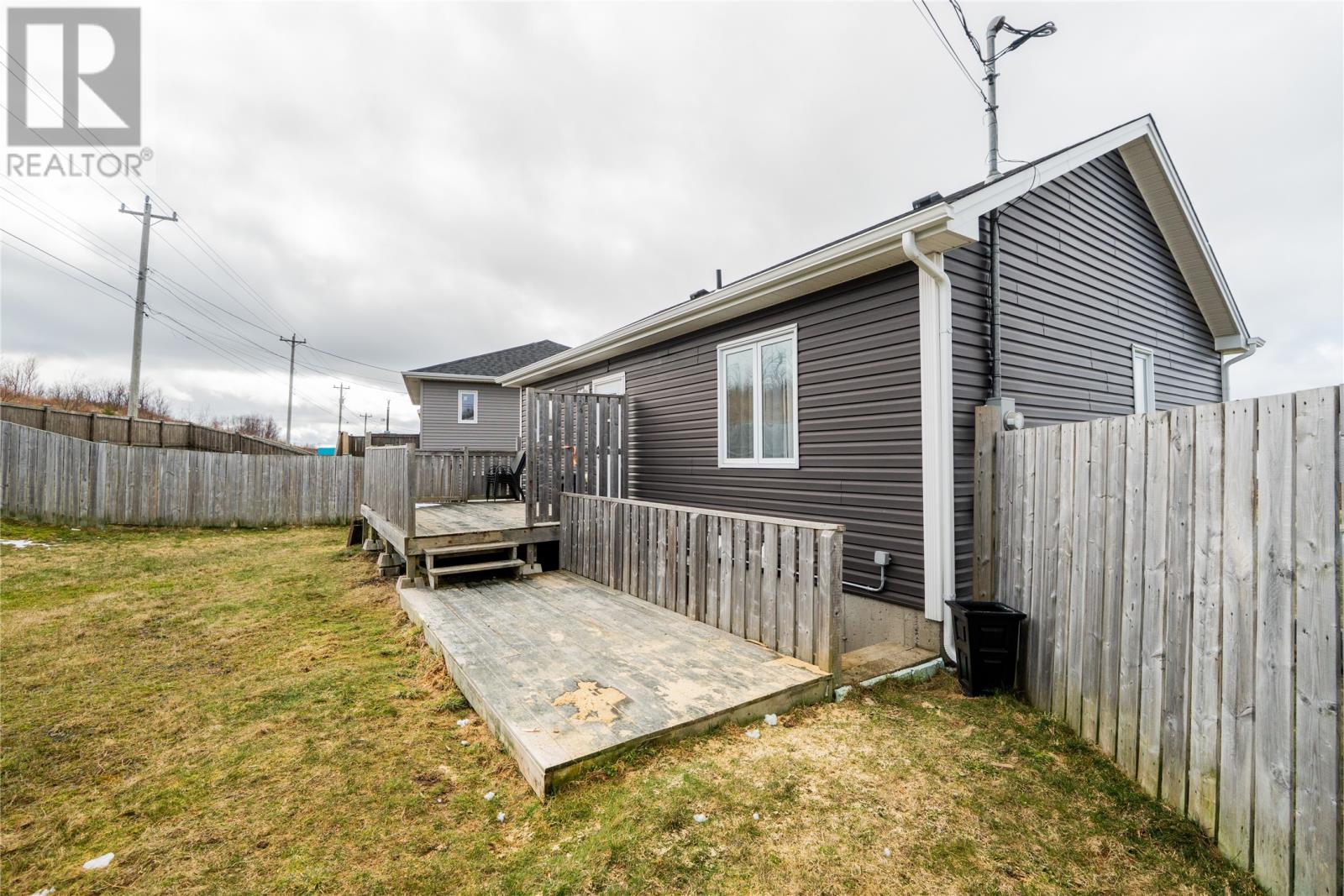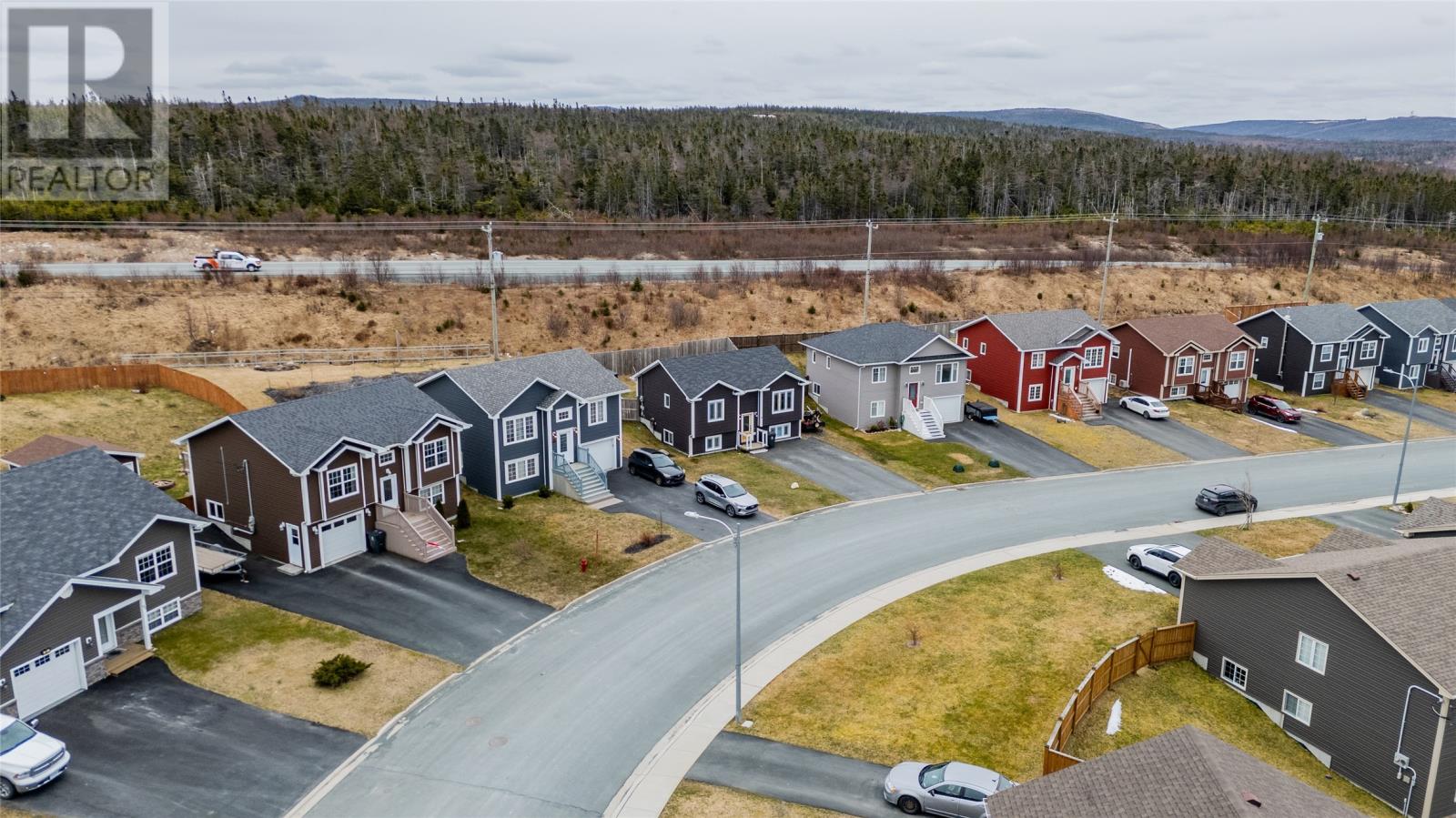97 Cole Thomas Drive Conception Bay South, Newfoundland & Labrador A1X 0H3
$349,900
Welcome to this beautiful 3-bedroom, 2-bathroom home, offering breathtaking ocean views in a desirable area of Conception Bay South! Step inside to discover a bright and inviting open-concept living area, complete with mini split, ideal for entertaining and everyday living. The kitchen is well-equipped with modern appliances and ample storage space with a dine-up peninsula, while the dining and living room provide the perfect backdrop for family gatherings - and the view right out your window is INCREDIBLE! Enjoy your fully finished basement that includes a suite (3rd bedroom with full bath and large closet area) and an additional living space, offering endless possibilities for entertainment or relaxation. Step outside into your private, fenced backyard — a perfect place for outdoor activities, gardening, or simply enjoying the fresh air. (Recent upgrades include mini split, eavestrough, a new rear door on the main, hardwood stairs, new microwave, small garden shed, and a fully finished basement!). As per Seller's Direction there will be no conveyance of offers prior to 6pm Sunday April 13th, all offers to be left open until 9pm. (id:51189)
Property Details
| MLS® Number | 1283455 |
| Property Type | Single Family |
| StorageType | Storage Shed |
Building
| BathroomTotal | 2 |
| BedroomsAboveGround | 2 |
| BedroomsBelowGround | 1 |
| BedroomsTotal | 3 |
| Appliances | Dishwasher, Refrigerator, Stove, Washer, Dryer |
| ConstructedDate | 2015 |
| ConstructionStyleAttachment | Detached |
| ConstructionStyleSplitLevel | Split Level |
| CoolingType | Air Exchanger |
| ExteriorFinish | Vinyl Siding |
| FlooringType | Laminate, Mixed Flooring |
| HeatingFuel | Electric |
| HeatingType | Baseboard Heaters |
| StoriesTotal | 1 |
| SizeInterior | 1630 Sqft |
| Type | House |
| UtilityWater | Municipal Water |
Land
| Acreage | No |
| FenceType | Fence |
| Sewer | Municipal Sewage System |
| SizeIrregular | 42x109x66x98.75 |
| SizeTotalText | 42x109x66x98.75|under 1/2 Acre |
| ZoningDescription | Res |
Rooms
| Level | Type | Length | Width | Dimensions |
|---|---|---|---|---|
| Basement | Bath (# Pieces 1-6) | 3pc | ||
| Basement | Bedroom | 11.7x14.10 | ||
| Basement | Office | 9.8x8.3 | ||
| Basement | Utility Room | 11.9x5.9 | ||
| Basement | Storage | 8.2x5.9 | ||
| Basement | Recreation Room | 14.3x17.1 | ||
| Main Level | Primary Bedroom | 12.6x9.5 | ||
| Main Level | Bath (# Pieces 1-6) | 4pc | ||
| Main Level | Bedroom | 11.3x9.3 | ||
| Main Level | Foyer | 6.10x3.9 | ||
| Main Level | Living Room/dining Room | 15.7x15 | ||
| Main Level | Kitchen | 15.1x9.8 |
https://www.realtor.ca/real-estate/28143179/97-cole-thomas-drive-conception-bay-south
Interested?
Contact us for more information








































