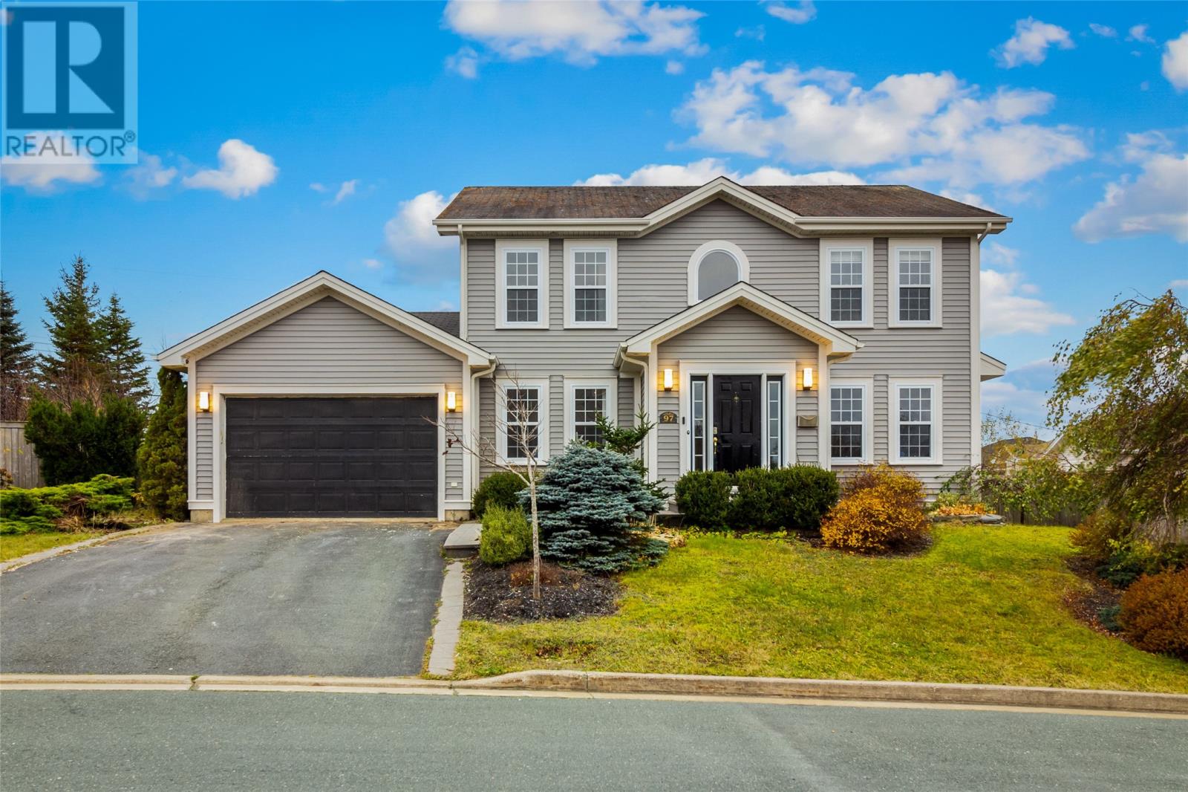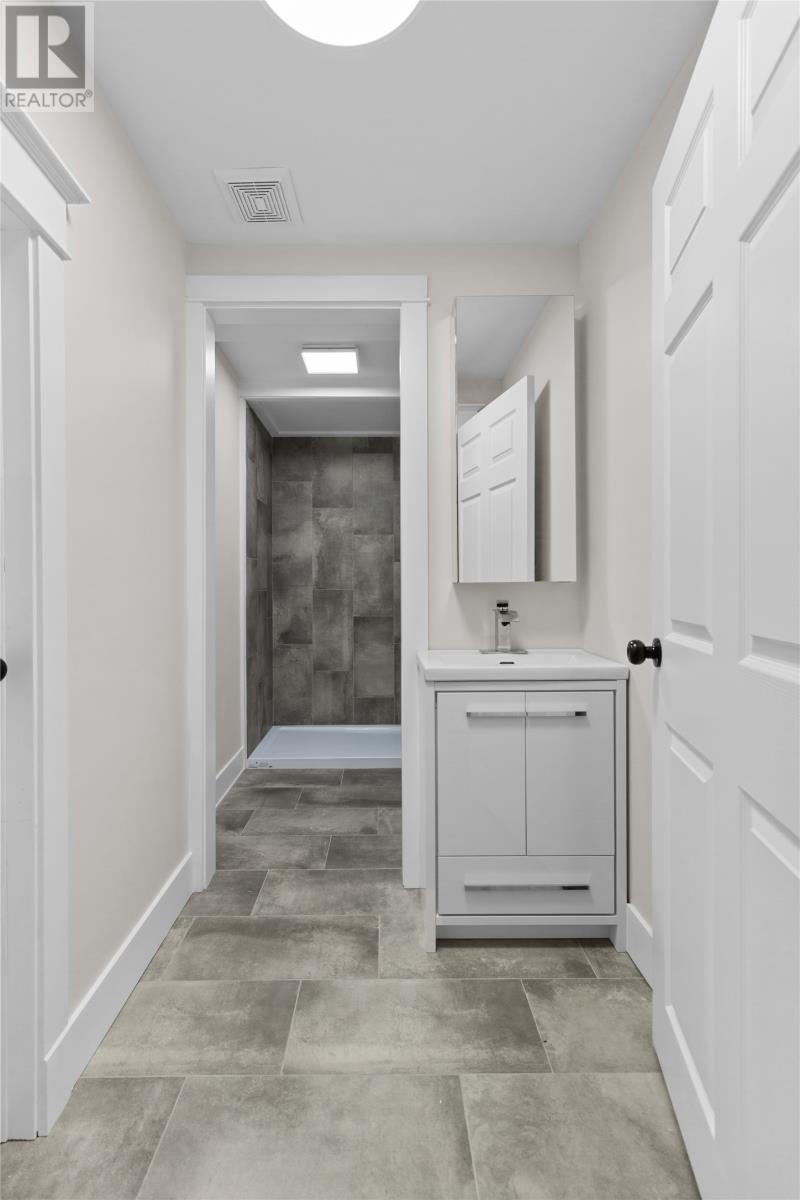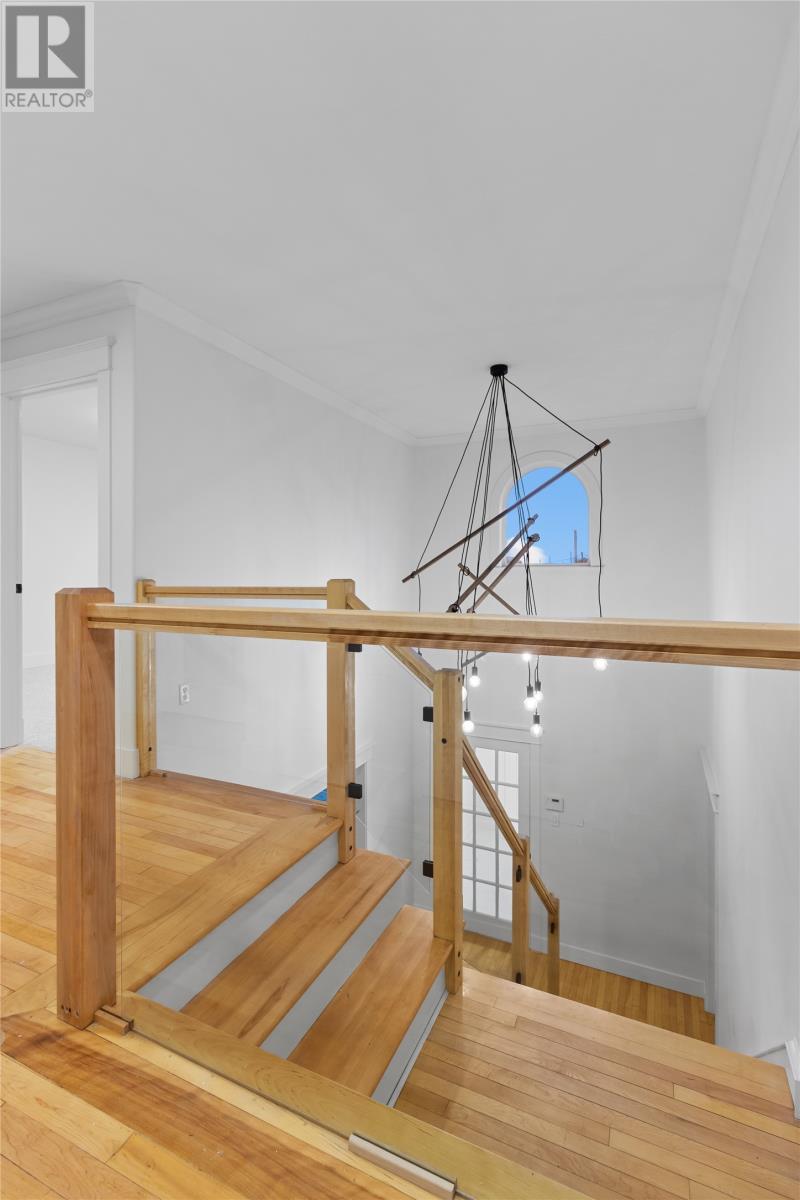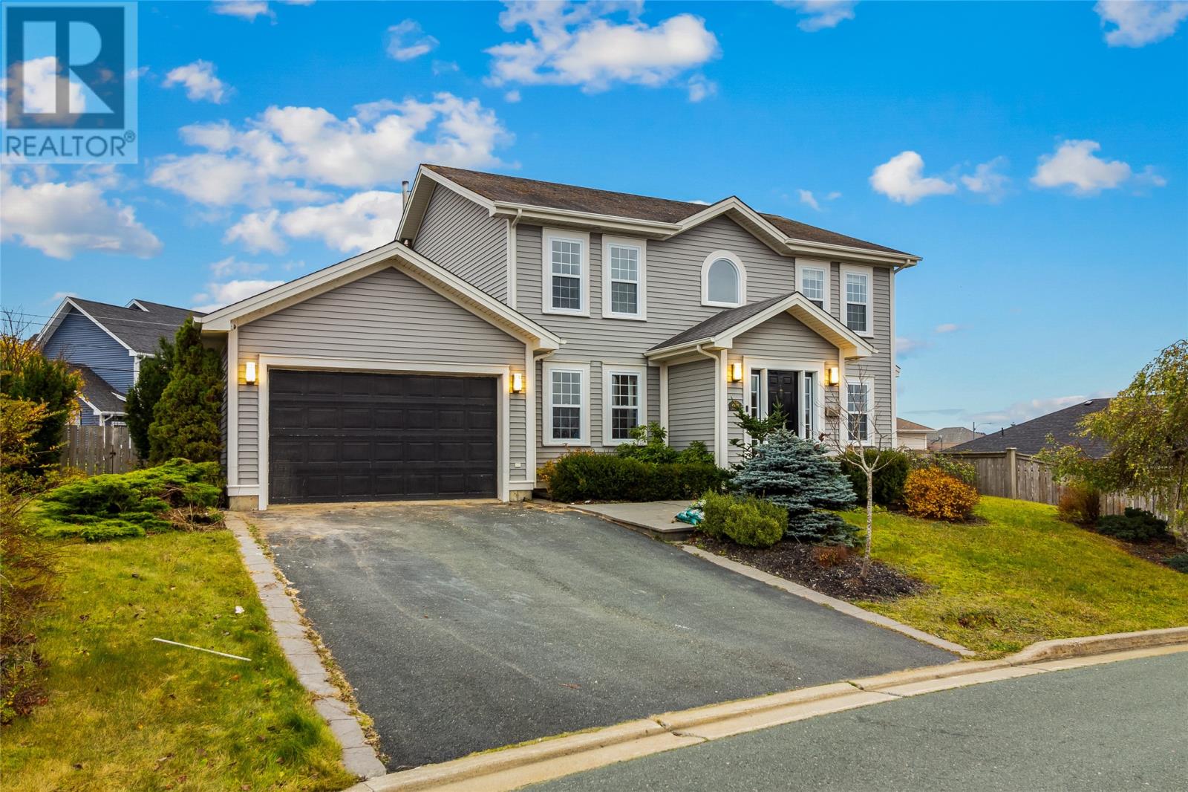97 Cheyne Drive St. John's, Newfoundland & Labrador A1A 5W5
$699,900
Located in King William Estates in the city's east end, this totally renovated and modern 2 story with attached garage awaits its new owners. Entering the main floor is the large porch that opens to the breathtaking foyer. Custom stairs with glass panels and ultra modern details makes this a wonderful space. Some of the features of this home are; Custom hardwood flooring, and kitchen cabinets with a modern flair and a special eye for the details,. The appliances are all new including the oversized propane stove and custom built range hood with French door fridge, and dishwasher. The open concept family room has custom shelves and a cozy propane fireplace. Built for entertaining, the huge dining room can serve 10 or more guests and is right through the butlers pantry, just off the kitchen. Whole home audio, wine cellar and beer fridge are nice additional touches. The main floor living room is tucked away for privacy and quiet. On the second floor is the huge master bedroom suite with walk in closet and custom ensuite, with special touches that do not disappoint. The tile and glass shower with rainfall shower heads, custom built jacuzzi frameand the hand crafted vanity all raise the bar. Larger than average bedrooms and a large bathroom finishes off the top story. Heading to the basement you will find a very large game/toy/man cave room that is bright and inviting, the fourth bedroom, wine cellar, gym and additional office area makes this home a dream for the active and growing family. Outdoors, the custom stamped concrete steps, stone walls, patio decks and the professional landscaping make this a special yard and a joy in the spring and summer. Topping it all off is a state of the art in-floor heating system for the ultimate in comfort. This home will not disappoint. (id:51189)
Property Details
| MLS® Number | 1279373 |
| Property Type | Single Family |
| AmenitiesNearBy | Highway, Recreation, Shopping |
Building
| BathroomTotal | 4 |
| BedroomsAboveGround | 3 |
| BedroomsBelowGround | 1 |
| BedroomsTotal | 4 |
| Appliances | Dishwasher, Refrigerator, Washer, Whirlpool, Dryer |
| ArchitecturalStyle | 2 Level |
| ConstructedDate | 2002 |
| ConstructionStyleAttachment | Detached |
| ExteriorFinish | Vinyl Siding |
| FireplaceFuel | Propane |
| FireplacePresent | Yes |
| FireplaceType | Insert |
| FlooringType | Carpeted, Ceramic Tile, Hardwood |
| FoundationType | Poured Concrete |
| HalfBathTotal | 1 |
| HeatingType | Radiant Heat |
| StoriesTotal | 2 |
| SizeInterior | 3660 Sqft |
| Type | House |
| UtilityWater | Municipal Water |
Parking
| Attached Garage |
Land
| Acreage | No |
| FenceType | Fence |
| LandAmenities | Highway, Recreation, Shopping |
| LandscapeFeatures | Landscaped |
| Sewer | Municipal Sewage System |
| SizeIrregular | 64 X 102 X 87 X 93 |
| SizeTotalText | 64 X 102 X 87 X 93|7,251 - 10,889 Sqft |
| ZoningDescription | R1 |
Rooms
| Level | Type | Length | Width | Dimensions |
|---|---|---|---|---|
| Second Level | Bath (# Pieces 1-6) | 4 pc | ||
| Second Level | Bedroom | 12.3 X 13.6 | ||
| Second Level | Bedroom | 11.6 X 11.6 | ||
| Second Level | Ensuite | 4 pc | ||
| Second Level | Primary Bedroom | 17 X 14 | ||
| Basement | Bath (# Pieces 1-6) | 3 pc | ||
| Basement | Other | 7 X 9 (wcellar) | ||
| Basement | Utility Room | 14 x 7 | ||
| Basement | Office | 11.6 X 10 | ||
| Basement | Bedroom | 11.6 X 11 | ||
| Basement | Games Room | 20.6 X 22.6 | ||
| Main Level | Laundry Room | 7 X 15 | ||
| Main Level | Bath (# Pieces 1-6) | 2 pc | ||
| Main Level | Family Room/fireplace | 17.5 X 14 | ||
| Main Level | Not Known | 15 X 20 | ||
| Main Level | Not Known | 4.6 X 6 | ||
| Main Level | Dining Room | 15.6 X 11.6 | ||
| Main Level | Living Room | 13 X 11.6 | ||
| Main Level | Porch | 9.2 X 7 |
https://www.realtor.ca/real-estate/27619218/97-cheyne-drive-st-johns
Interested?
Contact us for more information


















































