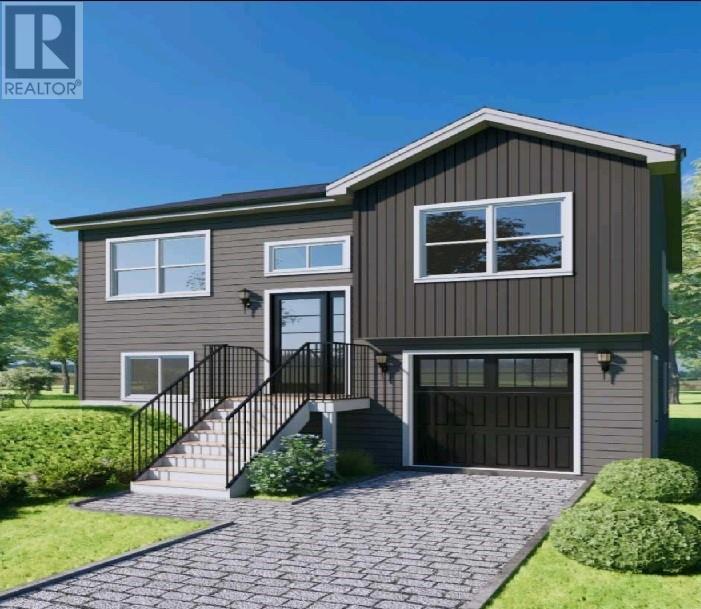96 Trenton Drive Paradise, Newfoundland & Labrador A1L 4L8
$489,900
Beautiful 2 Apartment Split Entry being built on Quiet street in Paradise walking distance to Octagon Pond school....Main Floor offers 2 Bedroom 2 Bathroom with amazing layout, main floor features a large open concept kitchen, crown moldings & potlights on main, Dining and large living space... primary bedroom with full ensuite and walk-in closet.....Basement offers a 2 bedroom Above ground basement Apartment. Outside will feature Dark siding, front & back eavestrough, 10 x 12 patio, double paved driveway. Great family neighborhood, close to schools, daycares, Sobeys, walking trails, new retail plaza, recreation centre, and much more! (id:51189)
Property Details
| MLS® Number | 1285983 |
| Property Type | Single Family |
| AmenitiesNearBy | Recreation, Shopping |
| ViewType | View |
Building
| BathroomTotal | 3 |
| BedroomsAboveGround | 2 |
| BedroomsBelowGround | 2 |
| BedroomsTotal | 4 |
| ArchitecturalStyle | 2 Level |
| ConstructedDate | 2025 |
| ConstructionStyleAttachment | Detached |
| ExteriorFinish | Cedar Shingles, Vinyl Siding |
| FlooringType | Mixed Flooring |
| FoundationType | Poured Concrete |
| HeatingFuel | Electric |
| SizeInterior | 1816 Sqft |
| Type | Two Apartment House |
| UtilityWater | Municipal Water |
Parking
| Attached Garage | |
| Garage | 2 |
Land
| AccessType | Year-round Access |
| Acreage | No |
| LandAmenities | Recreation, Shopping |
| LandscapeFeatures | Partially Landscaped |
| Sewer | Municipal Sewage System |
| SizeIrregular | 44 X 150 |
| SizeTotalText | 44 X 150|0-4,050 Sqft |
| ZoningDescription | Res. |
Rooms
| Level | Type | Length | Width | Dimensions |
|---|---|---|---|---|
| Basement | Bath (# Pieces 1-6) | 6.2 x 5.1 | ||
| Basement | Living Room | 10.6 x 13.0 | ||
| Basement | Kitchen | 10.6 x 10.0 | ||
| Basement | Bedroom | 10.6 9.0 | ||
| Basement | Bedroom | 10 x 10 | ||
| Basement | Not Known | 11.10 X 31.6 | ||
| Main Level | Ensuite | 7.2 x 6.4 | ||
| Main Level | Bedroom | 10.6 X 10.2 | ||
| Main Level | Primary Bedroom | 13.8 X 12.8 | ||
| Main Level | Bath (# Pieces 1-6) | 6.2 X 5.1 | ||
| Main Level | Not Known | 5.3 X 5.5 | ||
| Main Level | Dining Room | 11.0 X 12.0 | ||
| Main Level | Living Room | 14.8 X 14.6 | ||
| Main Level | Kitchen | 12.6 X 11.0 |
https://www.realtor.ca/real-estate/28413334/96-trenton-drive-paradise
Interested?
Contact us for more information





