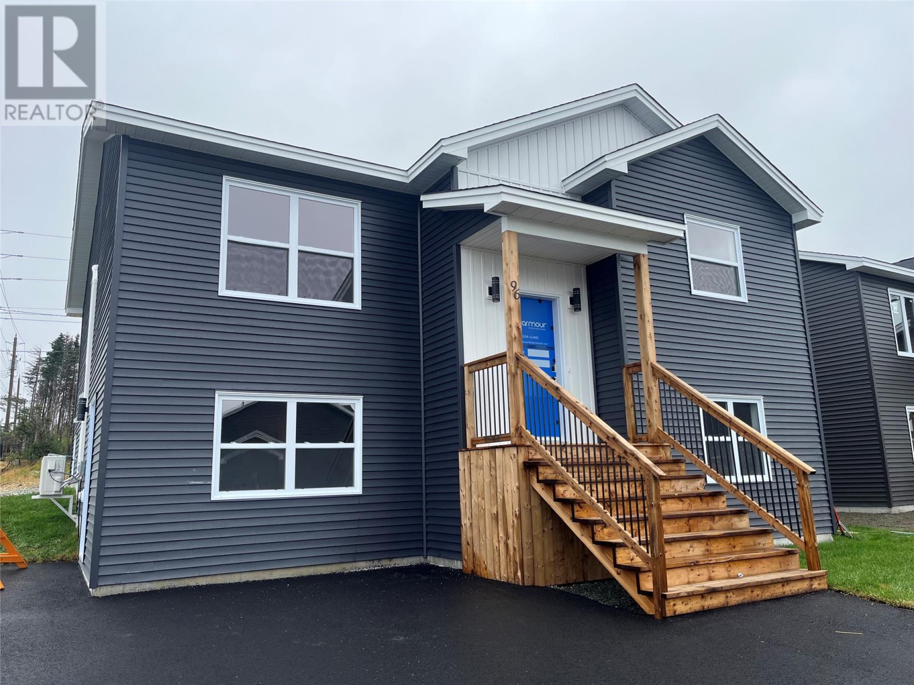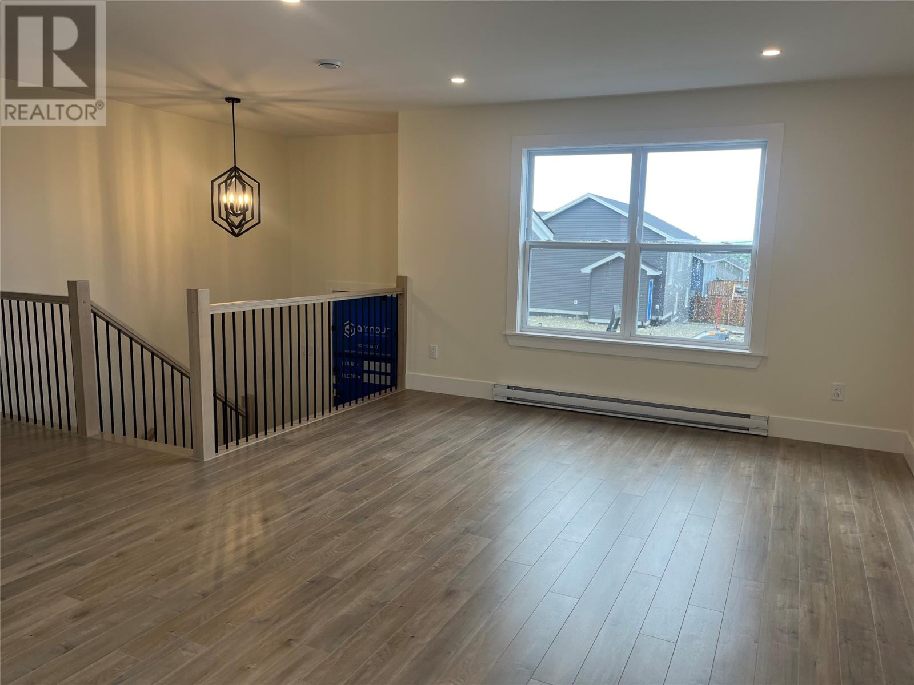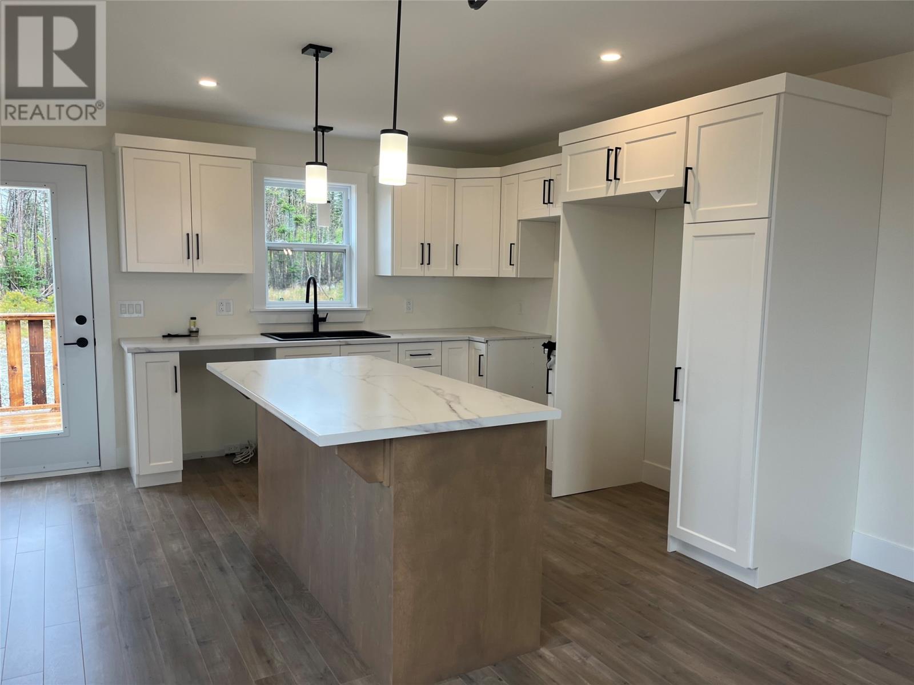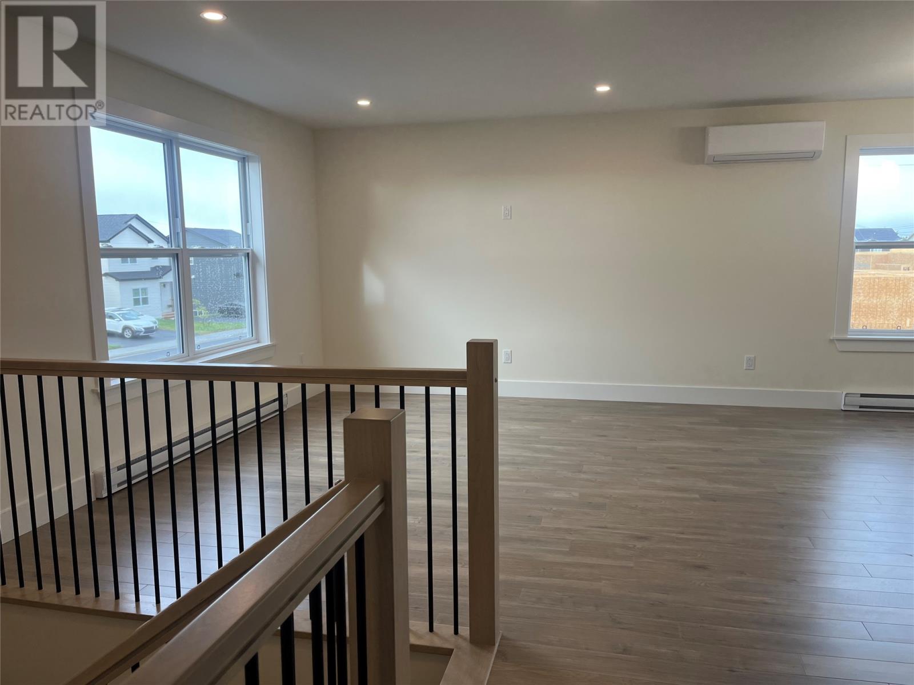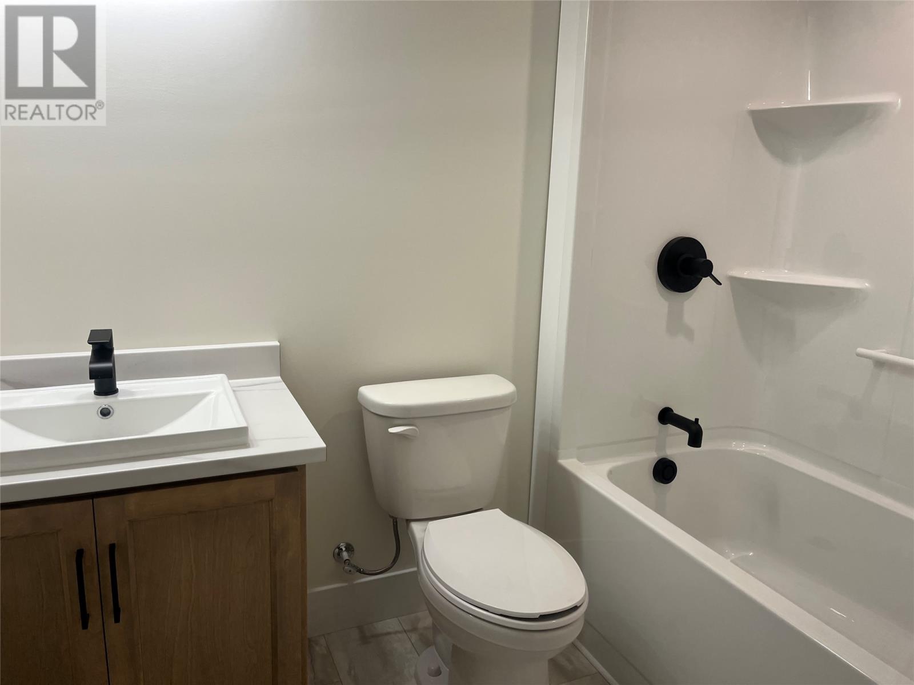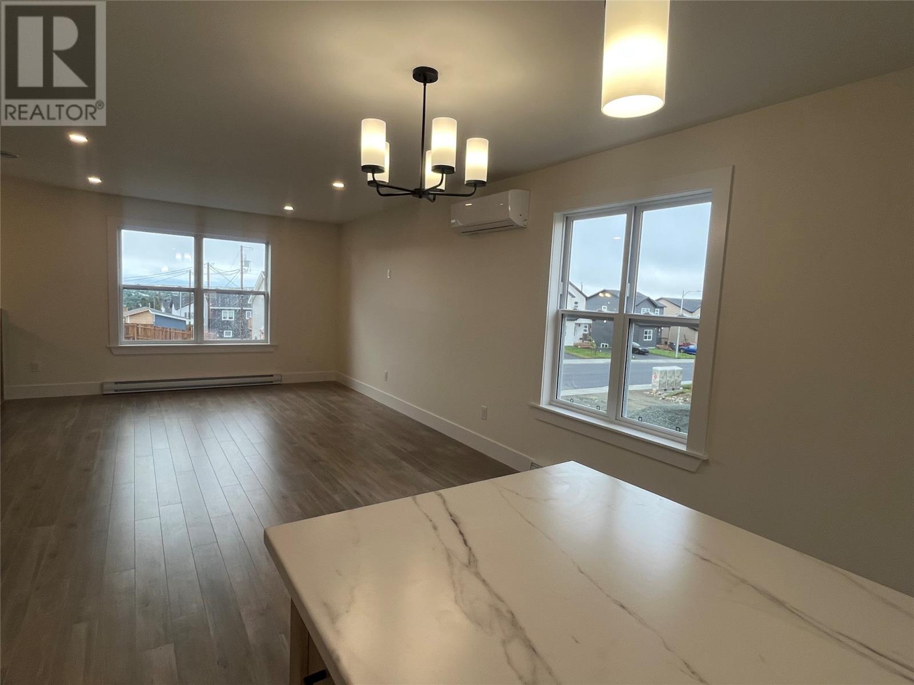96 Lasalle Drive Mount Pearl, Newfoundland & Labrador
$2,500 Monthly
Available Main floor of this newly built 2 apt home featuring an open concept design . Spectacular modern decor white kitchen cabinetry/ center island, dining and living room area. Spacious master bedroom / ensuite/ walk in closet and two other average sized rooms and family bath. On the lower level there is a large rec room, laundry and half bath. This property is cheerful and bright with lots of large windows all above ground allowing natural light. Rear patio deck.All appliances included. This property is not pet friendly. (id:51189)
Property Details
| MLS® Number | 1290534 |
| Property Type | Single Family |
Building
| BathroomTotal | 3 |
| BedroomsAboveGround | 3 |
| BedroomsTotal | 3 |
| Appliances | Refrigerator, Stove, Washer, Dryer |
| ConstructedDate | 2025 |
| ConstructionStyleSplitLevel | Split Level |
| ExteriorFinish | Vinyl Siding |
| FlooringType | Laminate |
| FoundationType | Concrete |
| HalfBathTotal | 1 |
| HeatingFuel | Electric |
| HeatingType | Baseboard Heaters, Mini-split |
| StoriesTotal | 1 |
| SizeInterior | 1650 Sqft |
| Type | House |
| UtilityWater | Municipal Water |
Land
| Acreage | No |
| LandscapeFeatures | Landscaped |
| Sewer | Municipal Sewage System |
| SizeIrregular | 49x98 |
| SizeTotalText | 49x98|4,051 - 7,250 Sqft |
| ZoningDescription | Res |
Rooms
| Level | Type | Length | Width | Dimensions |
|---|---|---|---|---|
| Basement | Bath (# Pieces 1-6) | 2 pc | ||
| Basement | Family Room | 11.8x18.2 | ||
| Main Level | Bedroom | 9x9.8 | ||
| Main Level | Bedroom | 12.8x10 | ||
| Main Level | Ensuite | 3 PC | ||
| Main Level | Primary Bedroom | 12.8x12.6 | ||
| Main Level | Living Room | 12.8x12.6 | ||
| Main Level | Dining Room | 12.4x9 | ||
| Main Level | Kitchen | 14.2x10 |
https://www.realtor.ca/real-estate/28882814/96-lasalle-drive-mount-pearl
Interested?
Contact us for more information
