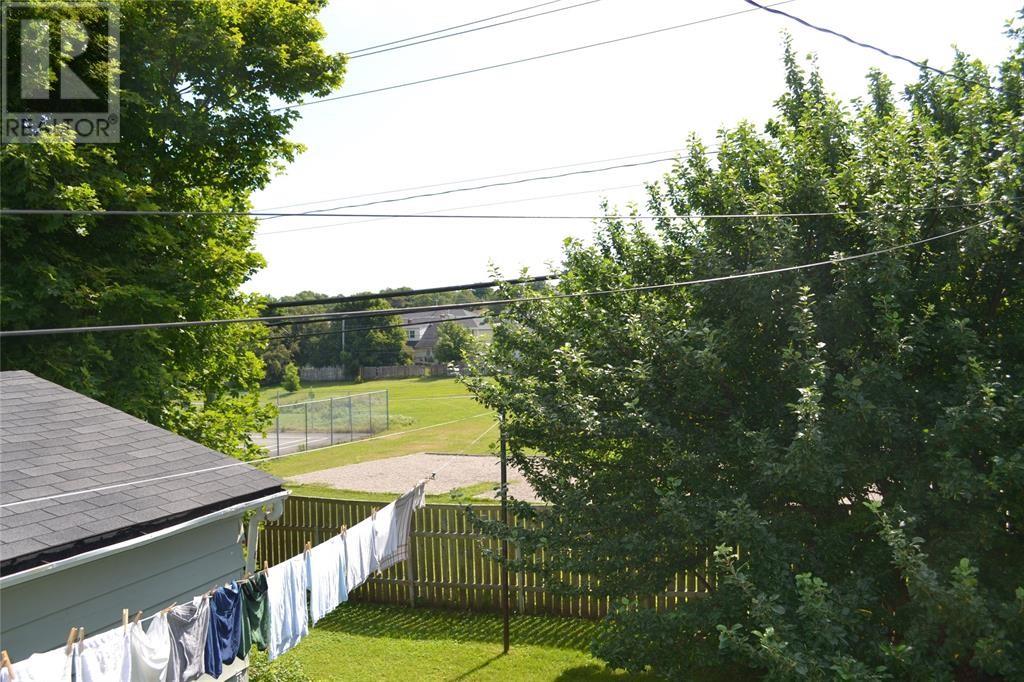95 Whiteway Street St. John's, Newfoundland & Labrador A1B 1K5
$299,900
This home is situated in an excellent location, walking distance to MUN. It features a southwest-facing backyard and a detached garage with drive-in access. The second floor consists of 4 bedrooms and a bathroom, while the main floor includes an eat-in kitchen, a formal dining room with glass doors leading to the living room, and a second full bathroom. The fully developed basement adds to the living space. If you're looking to live near a large city park, within walking distance of MUN and the farmers market, this home is perfect for you. Currently used as a rental property, the potential for this home is unlimited." (id:51189)
Property Details
| MLS® Number | 1278611 |
| Property Type | Single Family |
| EquipmentType | Water Heater |
| RentalEquipmentType | Water Heater |
Building
| BathroomTotal | 2 |
| BedroomsAboveGround | 4 |
| BedroomsTotal | 4 |
| Appliances | See Remarks |
| ConstructedDate | 1946 |
| ConstructionStyleAttachment | Detached |
| ExteriorFinish | Vinyl Siding |
| FlooringType | Mixed Flooring |
| FoundationType | Concrete |
| HeatingFuel | Oil |
| HeatingType | Forced Air |
| StoriesTotal | 1 |
| SizeInterior | 1875 Sqft |
| Type | House |
| UtilityWater | Municipal Water |
Parking
| Detached Garage |
Land
| Acreage | No |
| Sewer | Municipal Sewage System |
| SizeIrregular | 50x110x60x110 |
| SizeTotalText | 50x110x60x110|4,051 - 7,250 Sqft |
| ZoningDescription | Res. |
Rooms
| Level | Type | Length | Width | Dimensions |
|---|---|---|---|---|
| Second Level | Primary Bedroom | 12.10x10 | ||
| Second Level | Bedroom | 9.2x11.3 | ||
| Second Level | Bedroom | 10.8x9.11 | ||
| Second Level | Bedroom | 8x11.4 | ||
| Basement | Laundry Room | 10.6x11.9 | ||
| Basement | Recreation Room | 11.9x22.9 | ||
| Basement | Den | 8.8x9.7 | ||
| Main Level | Porch | 5.5x3.9 | ||
| Main Level | Not Known | 13.11x7.9 | ||
| Main Level | Dining Room | 11.11x9.2 | ||
| Main Level | Living Room | 15.9x13.4 |
https://www.realtor.ca/real-estate/27538740/95-whiteway-street-st-johns
Interested?
Contact us for more information


























