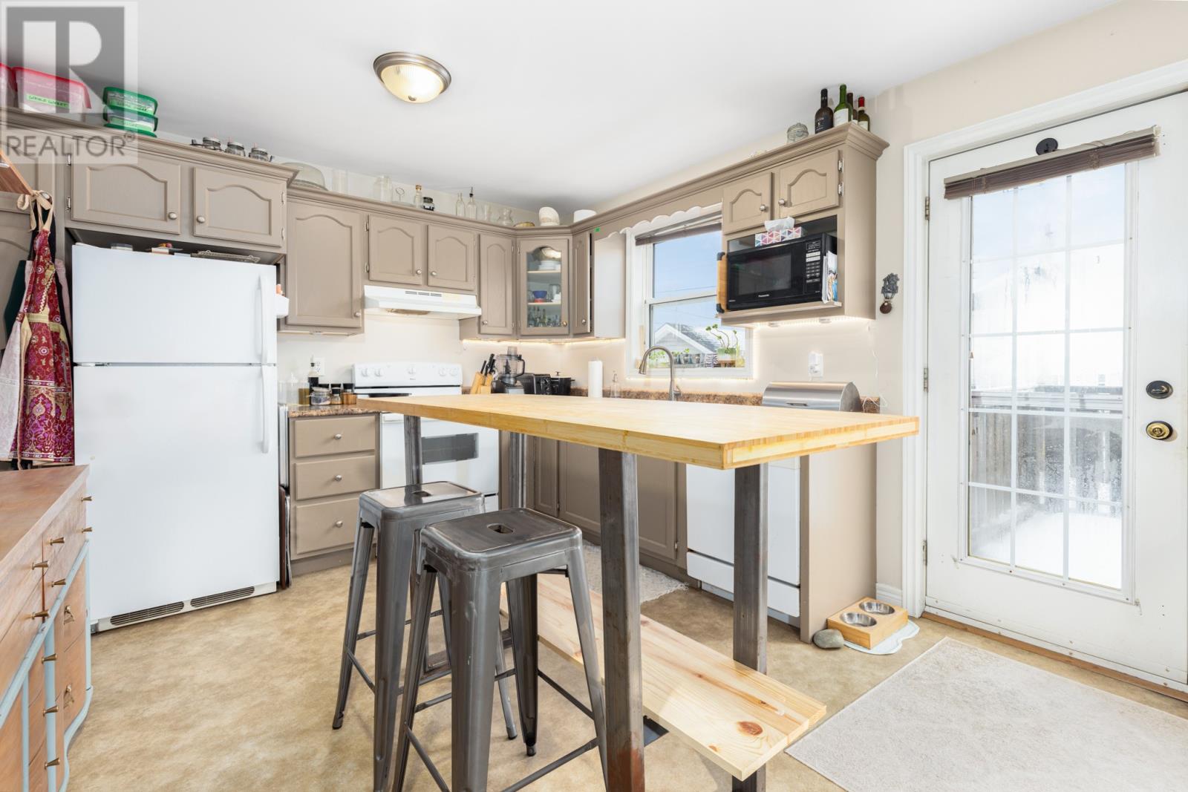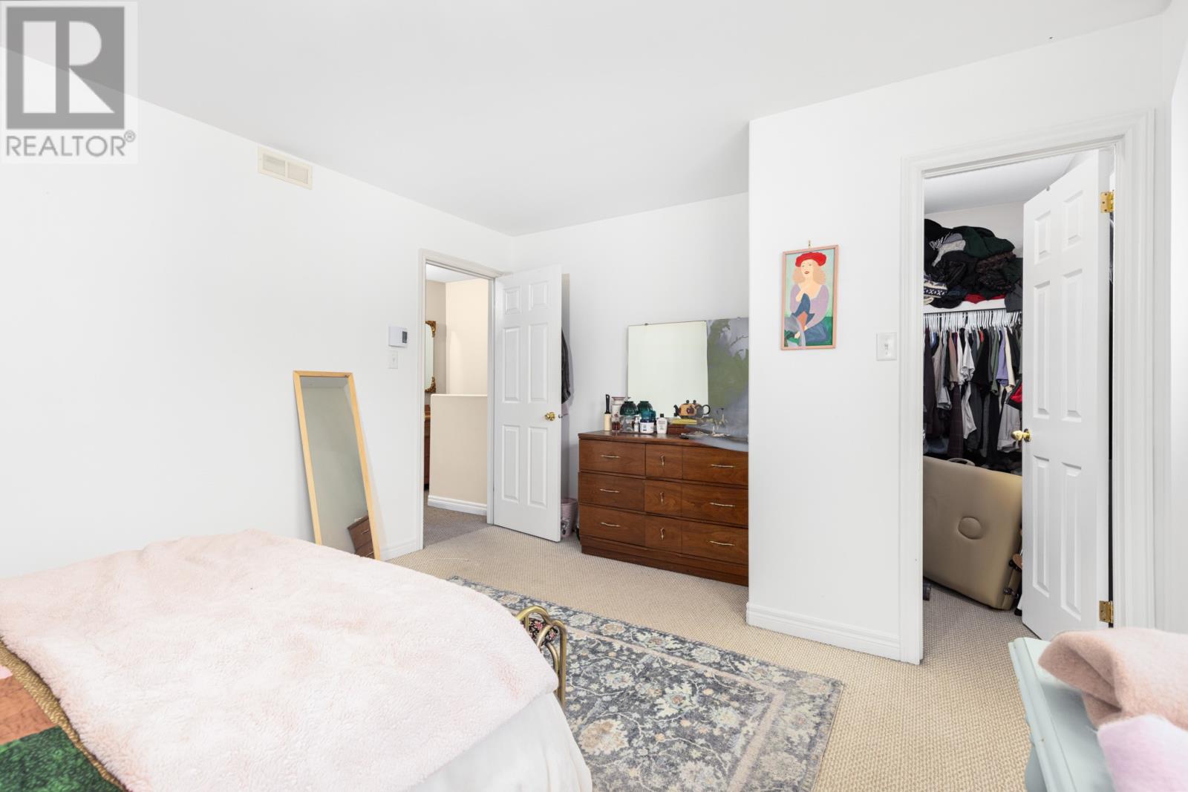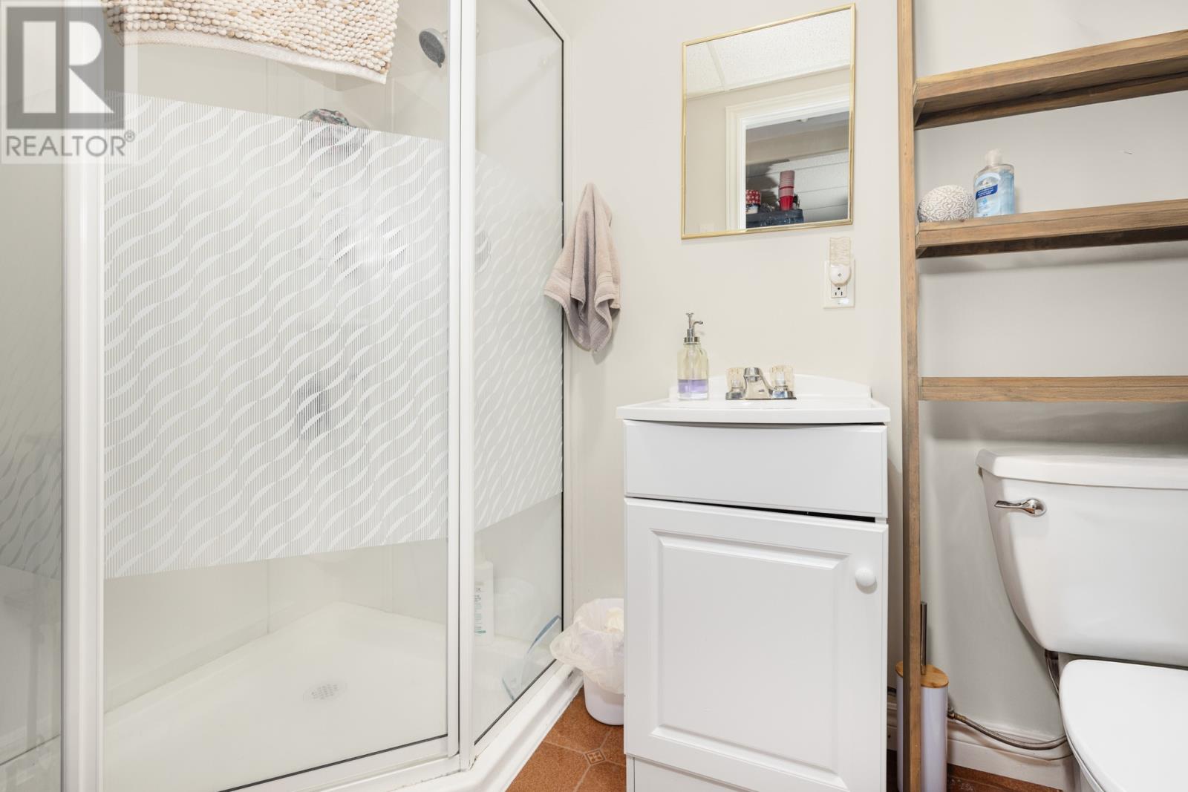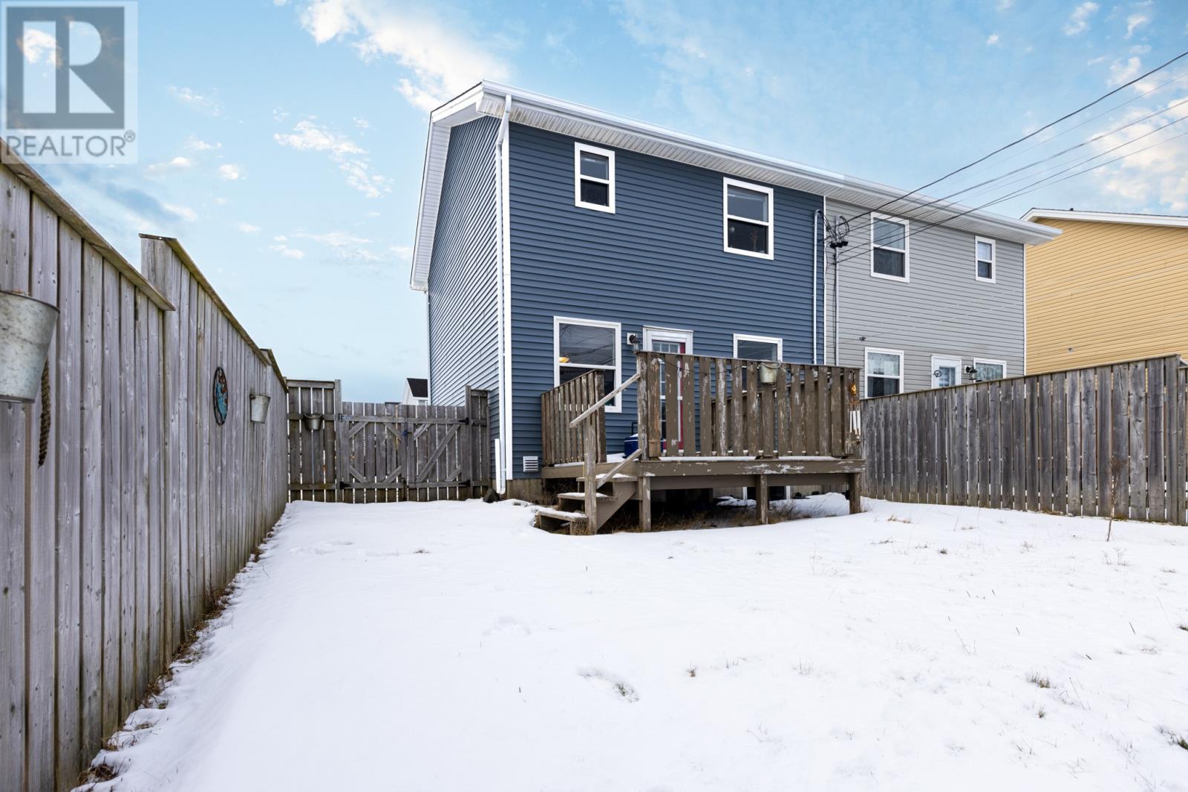3 Bedroom
2 Bathroom
1560 sqft
Air Exchanger
Landscaped
$314,900
Located in the sought-after Grovesdale subdivision, this well-maintained, owner-occupied two-story home is within walking distance to Memorial University, Avalon Mall, and the Health Sciences Centre. The main floor features a welcoming front porch, a bright living room, a spacious dining area, and a functional kitchen. Upstairs, there are two generously sized bedrooms, including a primary bedroom with a walk-in closet, along with a full bathroom. The fully developed basement offers two large multi-purpose rooms (one can be converted to a bedroom), a second full bathroom, and a laundry/storage area. The home has seen several updates since ownership, including a full repaint, fenced backyard, new steps on the back deck, new siding in 2019, new front steps and shingles in 2022 Outside, the property includes a well-kept yard and a storage shed. With its prime location, numerous upgrades, and move-in-ready condition, this home is a fantastic opportunity for homeowners or investors alike. No conveyance of offers prior to 6pm on Feb 15, 2025. All offers to be left open until 11pm Feb 15, 2025. NOTE: Basement bedroom has no door - was removed. Window may not meet egress standards. (id:51189)
Property Details
|
MLS® Number
|
1281499 |
|
Property Type
|
Single Family |
Building
|
BathroomTotal
|
2 |
|
BedroomsTotal
|
3 |
|
ConstructedDate
|
2006 |
|
ConstructionStyleAttachment
|
Semi-detached |
|
CoolingType
|
Air Exchanger |
|
ExteriorFinish
|
Vinyl Siding |
|
FlooringType
|
Carpeted, Laminate, Other |
|
FoundationType
|
Concrete, Poured Concrete |
|
HeatingFuel
|
Electric |
|
StoriesTotal
|
1 |
|
SizeInterior
|
1560 Sqft |
|
Type
|
House |
|
UtilityWater
|
Municipal Water |
Land
|
Acreage
|
No |
|
LandscapeFeatures
|
Landscaped |
|
Sewer
|
Municipal Sewage System |
|
SizeIrregular
|
30 X 100 |
|
SizeTotalText
|
30 X 100|under 1/2 Acre |
|
ZoningDescription
|
Res |
Rooms
| Level |
Type |
Length |
Width |
Dimensions |
|
Second Level |
Bath (# Pieces 1-6) |
|
|
B3 |
|
Second Level |
Bedroom |
|
|
10.5X9.9 |
|
Second Level |
Primary Bedroom |
|
|
12.2X15.2 |
|
Basement |
Bath (# Pieces 1-6) |
|
|
B3 |
|
Basement |
Not Known |
|
|
10.5X11.1 |
|
Basement |
Hobby Room |
|
|
11.2X10.6 |
|
Main Level |
Not Known |
|
|
19X11 |
|
Main Level |
Living Room |
|
|
11.4X13 |
https://www.realtor.ca/real-estate/27902309/95-seaborn-street-st-johns




















