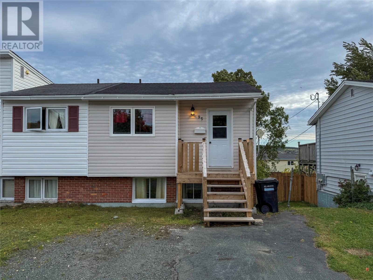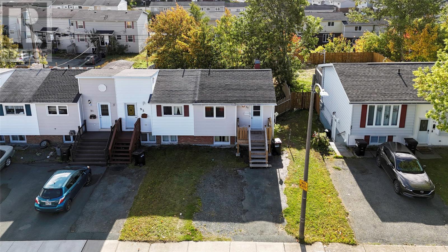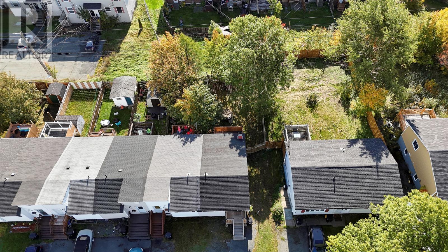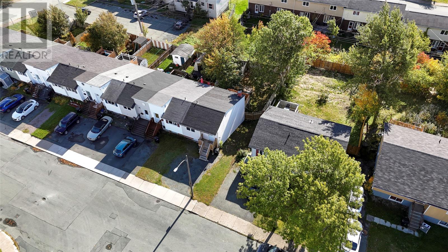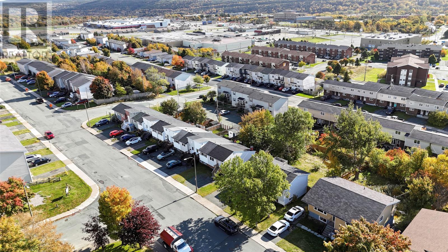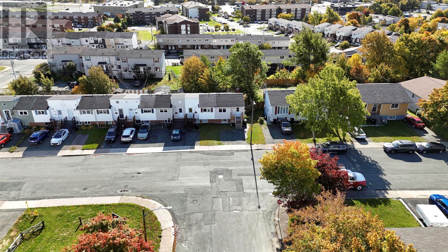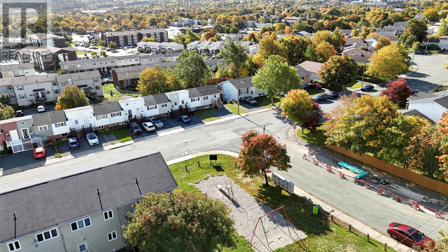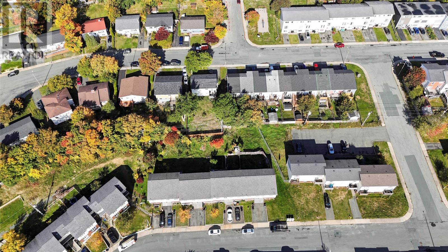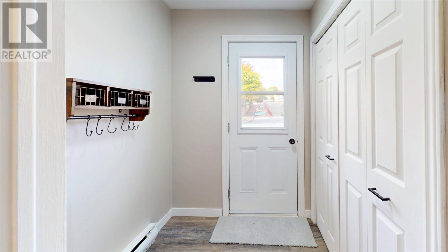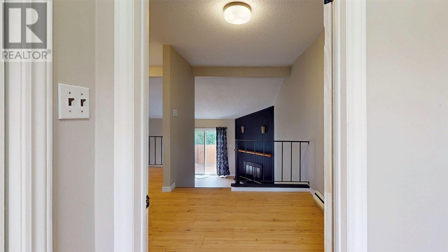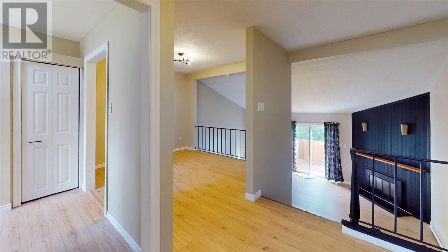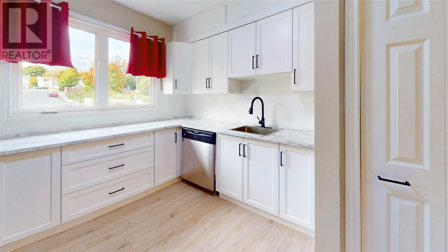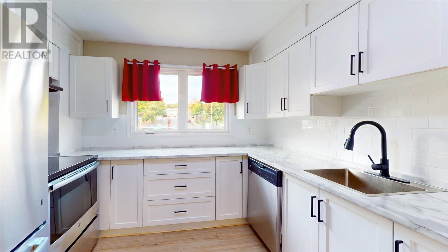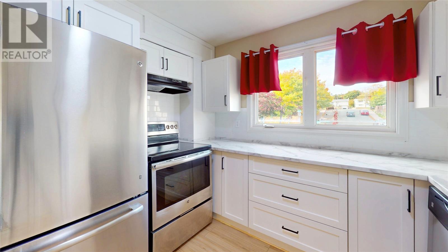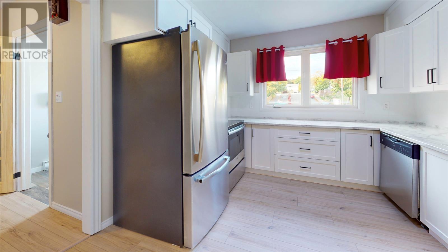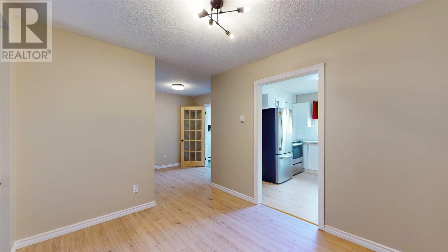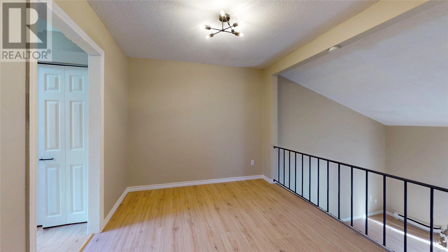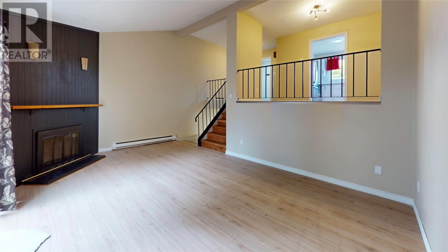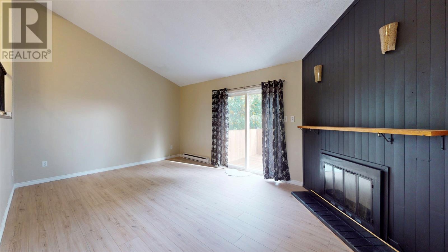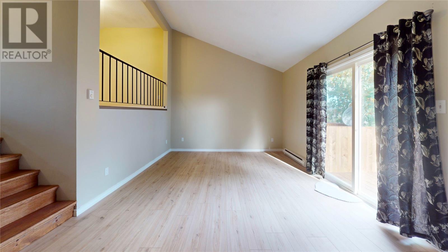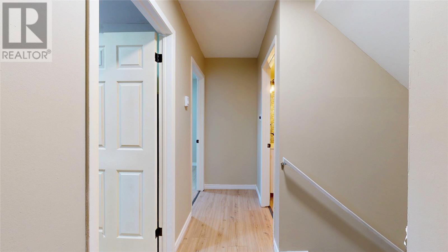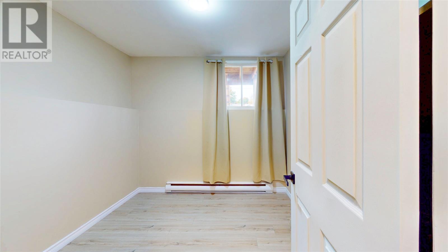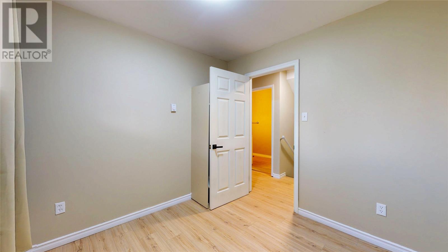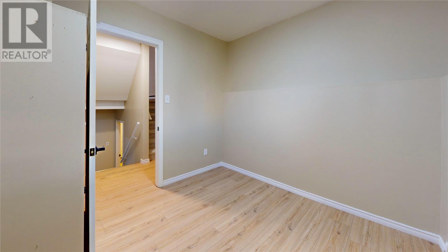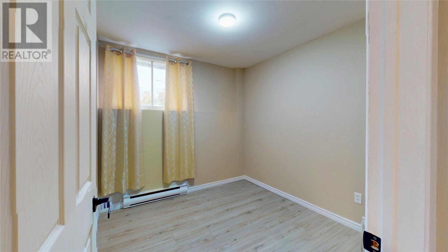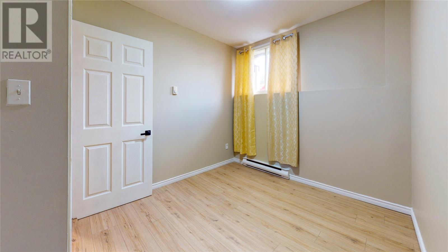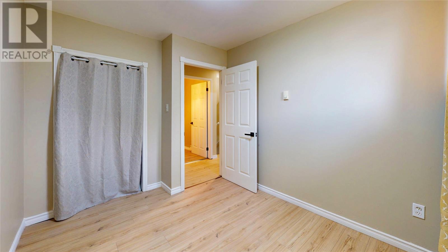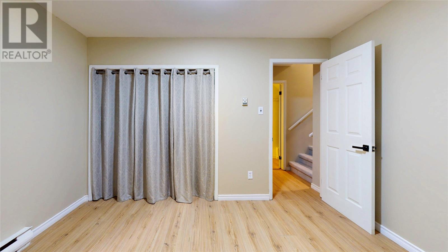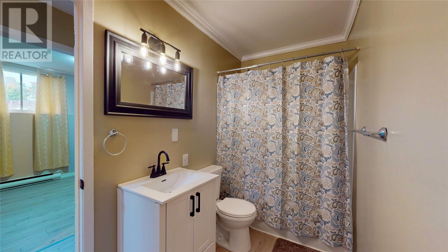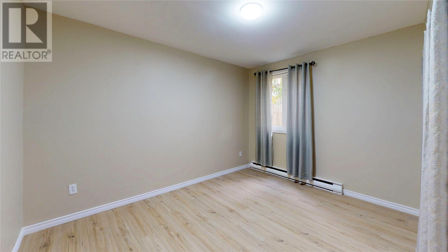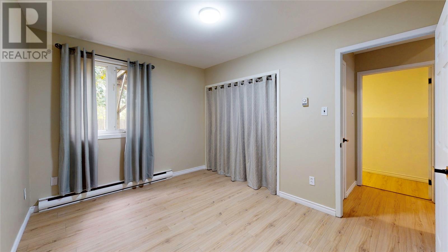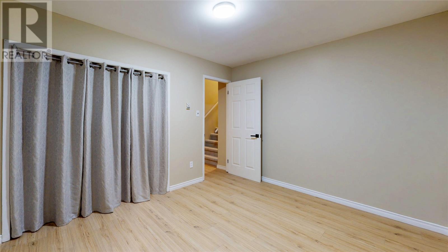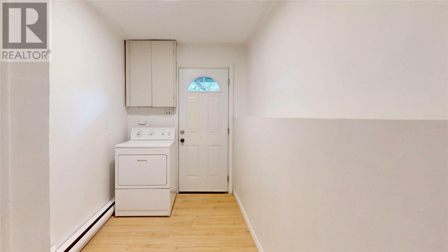3 Bedroom
1 Bathroom
966 sqft
Baseboard Heaters
Landscaped
$229,900
**Charming Move-In Ready 3-Bedroom Semi-Detached Home in St. John’s West End** Welcome to your perfect home in the desirable West End of St. John’s! This beautifully renovated semi-detached single-family home offers modern style and convenience at an affordable price. Featuring 3 bedrooms, including one spacious primary bedroom, and 1 full bathroom, this move-in ready property is ideal for first-time buyers, small families, or those seeking a low-maintenance lifestyle. Step inside to discover a fresh, modern interior with brand-new waterproof vinyl flooring throughout, a stunning new kitchen with sleek finishes, and fresh paint that creates a bright, inviting space. Recent upgrades include new front and patio doors, modern lighting fixtures, a new front deck, and a fully fenced backyard—perfect for pets or outdoor relaxation. Ideally located, this home is steps from bus routes, shopping, and a playground across the street, offering convenience for families and commuters. With parking for two cars, this property checks all the boxes for easy living in a vibrant neighborhood. Don’t miss your chance to own this affordable, fully renovated home in a prime St. John’s location. Schedule a viewing today and make it yours! ** Sellers Direction: Offer due 5:00pm on Sunday Oct.19, and to be dealt with by 10:00pm Oct.19th *** (id:51189)
Property Details
|
MLS® Number
|
1291481 |
|
Property Type
|
Single Family |
|
AmenitiesNearBy
|
Shopping |
|
Structure
|
Patio(s) |
Building
|
BathroomTotal
|
1 |
|
BedroomsBelowGround
|
3 |
|
BedroomsTotal
|
3 |
|
Appliances
|
Dishwasher, Refrigerator, Stove, Washer, Dryer |
|
ConstructedDate
|
1977 |
|
ConstructionStyleAttachment
|
Semi-detached |
|
ExteriorFinish
|
Vinyl Siding |
|
FlooringType
|
Laminate |
|
FoundationType
|
Concrete |
|
HeatingFuel
|
Electric |
|
HeatingType
|
Baseboard Heaters |
|
StoriesTotal
|
1 |
|
SizeInterior
|
966 Sqft |
|
Type
|
House |
|
UtilityWater
|
Municipal Water |
Land
|
Acreage
|
No |
|
FenceType
|
Fence |
|
LandAmenities
|
Shopping |
|
LandscapeFeatures
|
Landscaped |
|
Sewer
|
Municipal Sewage System |
|
SizeIrregular
|
18 X 100 |
|
SizeTotalText
|
18 X 100|0-4,050 Sqft |
|
ZoningDescription
|
Res |
Rooms
| Level |
Type |
Length |
Width |
Dimensions |
|
Basement |
Bath (# Pieces 1-6) |
|
|
3 PIECE |
|
Basement |
Primary Bedroom |
|
|
12 X 9'6 |
|
Basement |
Bedroom |
|
|
9'4 X 9 |
|
Basement |
Bedroom |
|
|
8'6 X 10'6 |
|
Lower Level |
Living Room |
|
|
18 X 12 |
|
Main Level |
Foyer |
|
|
7'6 X 6 |
|
Main Level |
Kitchen |
|
|
10'4 X 11 |
|
Main Level |
Dining Room |
|
|
10'4 X 9 |
https://www.realtor.ca/real-estate/28985434/95-codroy-place-st-johns
