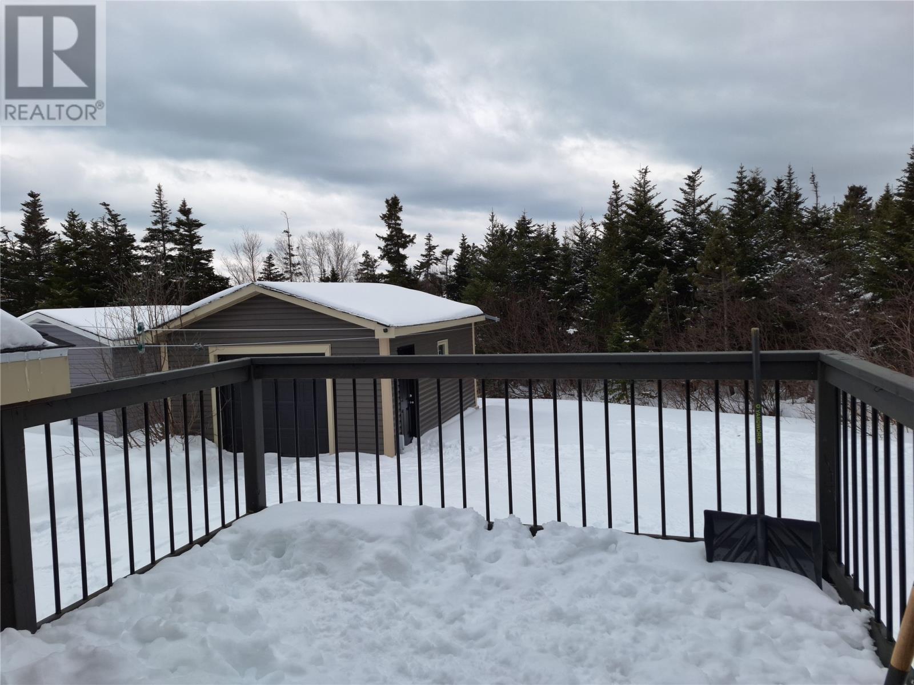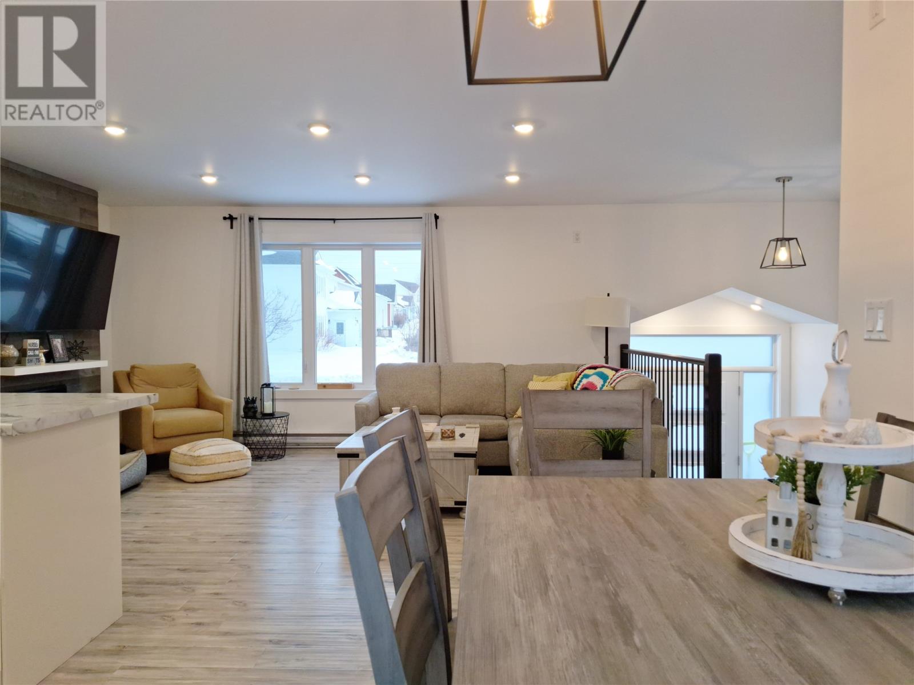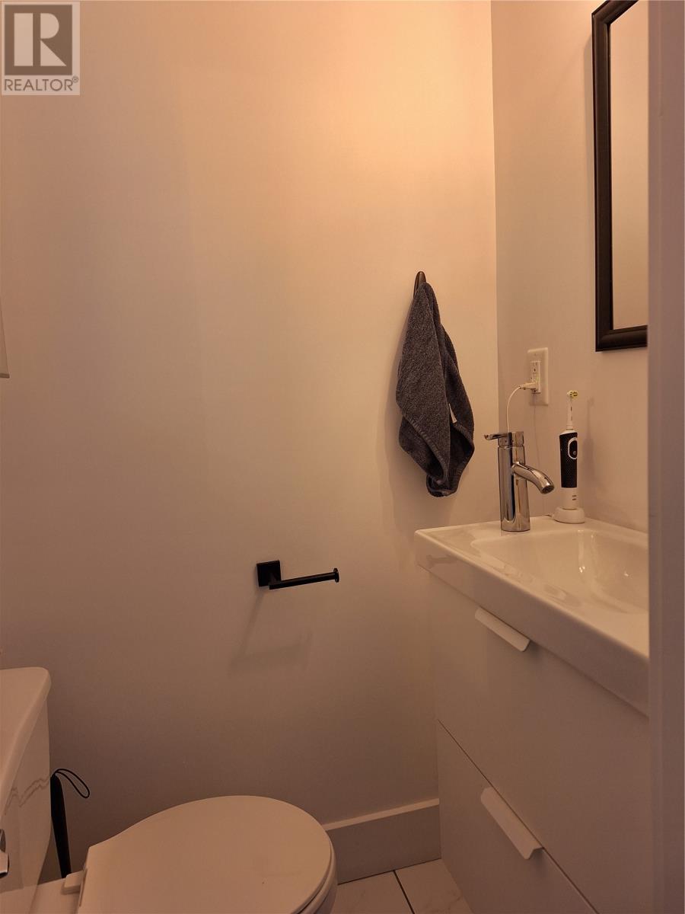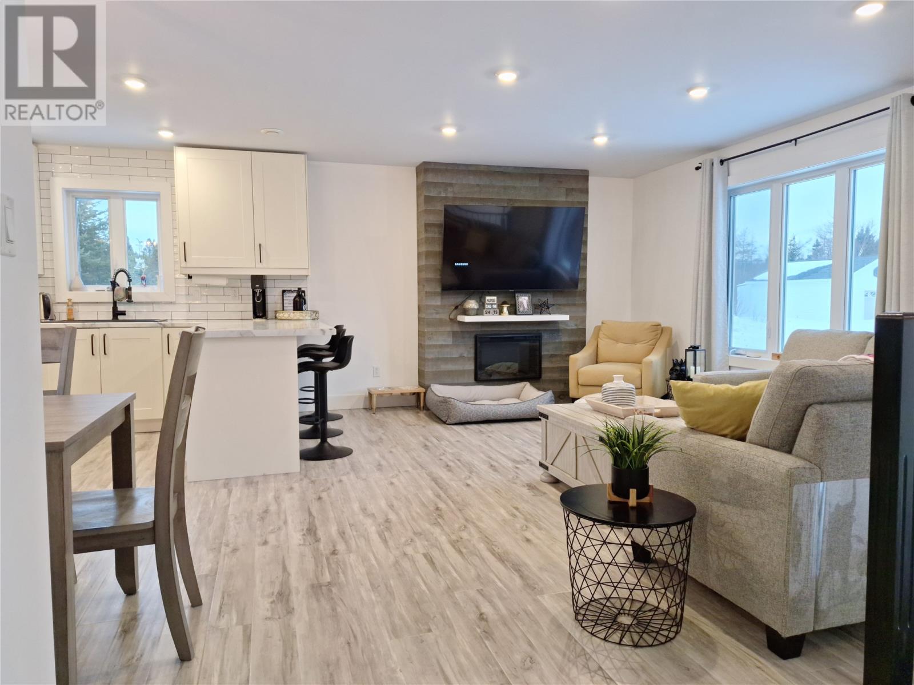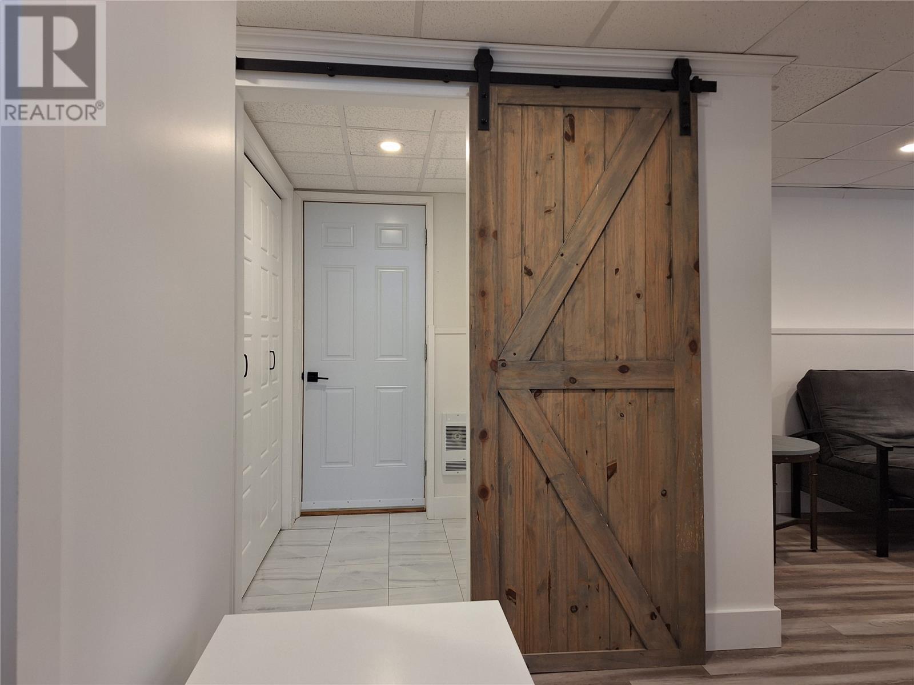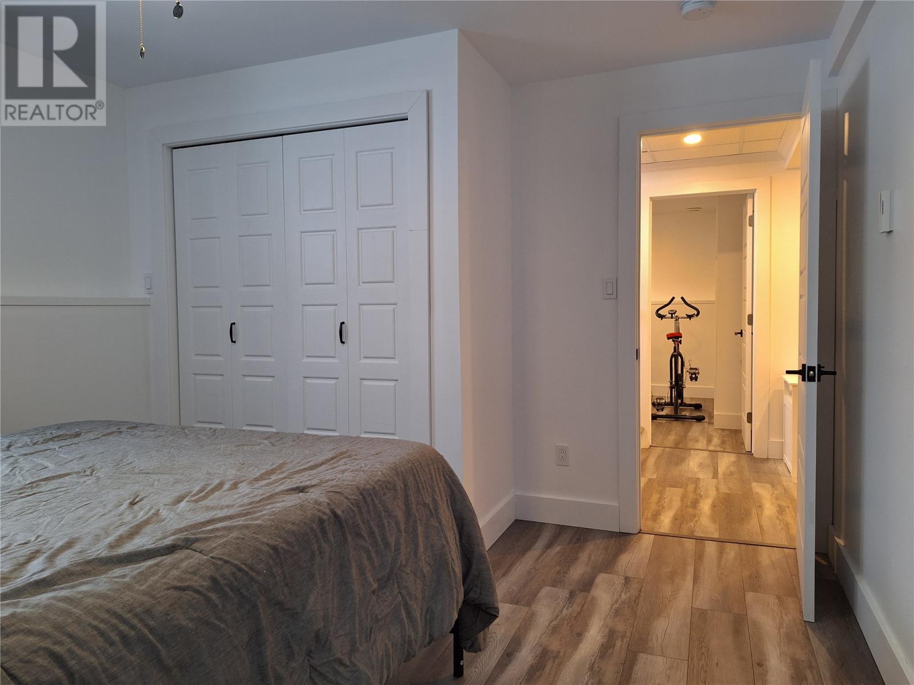95 Bruce Boulevard Stephenville, Newfoundland & Labrador A2N 3R6
$349,000
This beautifully remodeled 4-bedroom, 2.5-bathroom split-entry home is located in a highly desirable neighborhood in Stephenville. Featuring modern finishes throughout, the upper floor offers an open-concept living area with a spacious living room, kitchen with a peninsula, and dining room with patio doors leading to the back deck. The main floor also includes a bathroom with a tiled bath surround and double vanity, a primary bedroom with a 2-piece ensuite, and an additional bedroom. The lower level boasts a spacious landing, 2 more bedrooms, a generous family room, storage room, foyer with laundry, and another stylish bathroom. This property has large closets, plenty of storage, and fresh paint, making this home move-in ready. Whether you're looking for a family home or considering converting the basement into an income suite, this property is a fantastic opportunity. Great house, great area—don’t miss out. Book your viewing today! (id:51189)
Property Details
| MLS® Number | 1282009 |
| Property Type | Single Family |
| EquipmentType | None |
| RentalEquipmentType | None |
Building
| BathroomTotal | 3 |
| BedroomsAboveGround | 2 |
| BedroomsBelowGround | 2 |
| BedroomsTotal | 4 |
| Appliances | Refrigerator, Microwave, Stove, Washer, Dryer |
| ConstructedDate | 1987 |
| ConstructionStyleAttachment | Detached |
| ConstructionStyleSplitLevel | Split Level |
| CoolingType | Air Exchanger |
| ExteriorFinish | Vinyl Siding |
| FlooringType | Ceramic Tile, Laminate |
| FoundationType | Concrete |
| HalfBathTotal | 1 |
| HeatingFuel | Electric |
| StoriesTotal | 1 |
| SizeInterior | 1700 Sqft |
| Type | House |
| UtilityWater | Municipal Water |
Parking
| Detached Garage | |
| Garage | 1 |
Land
| AccessType | Year-round Access |
| Acreage | No |
| LandscapeFeatures | Landscaped |
| Sewer | Municipal Sewage System |
| SizeIrregular | 50' X 110' |
| SizeTotalText | 50' X 110'|under 1/2 Acre |
| ZoningDescription | Res |
Rooms
| Level | Type | Length | Width | Dimensions |
|---|---|---|---|---|
| Lower Level | Foyer | Measurements not available | ||
| Lower Level | Utility Room | Measurements not available | ||
| Lower Level | Bath (# Pieces 1-6) | 3-piece | ||
| Lower Level | Family Room | 17 x 10 | ||
| Lower Level | Bedroom | 13 x 11 | ||
| Lower Level | Bedroom | 13 x 11 | ||
| Main Level | Bath (# Pieces 1-6) | 3-piece | ||
| Main Level | Ensuite | 2-piece | ||
| Main Level | Primary Bedroom | 13 x 12 | ||
| Main Level | Bedroom | 8 x 8 | ||
| Main Level | Dining Room | 10 x 8 | ||
| Main Level | Living Room | 17 x 11 |
https://www.realtor.ca/real-estate/27953244/95-bruce-boulevard-stephenville
Interested?
Contact us for more information













