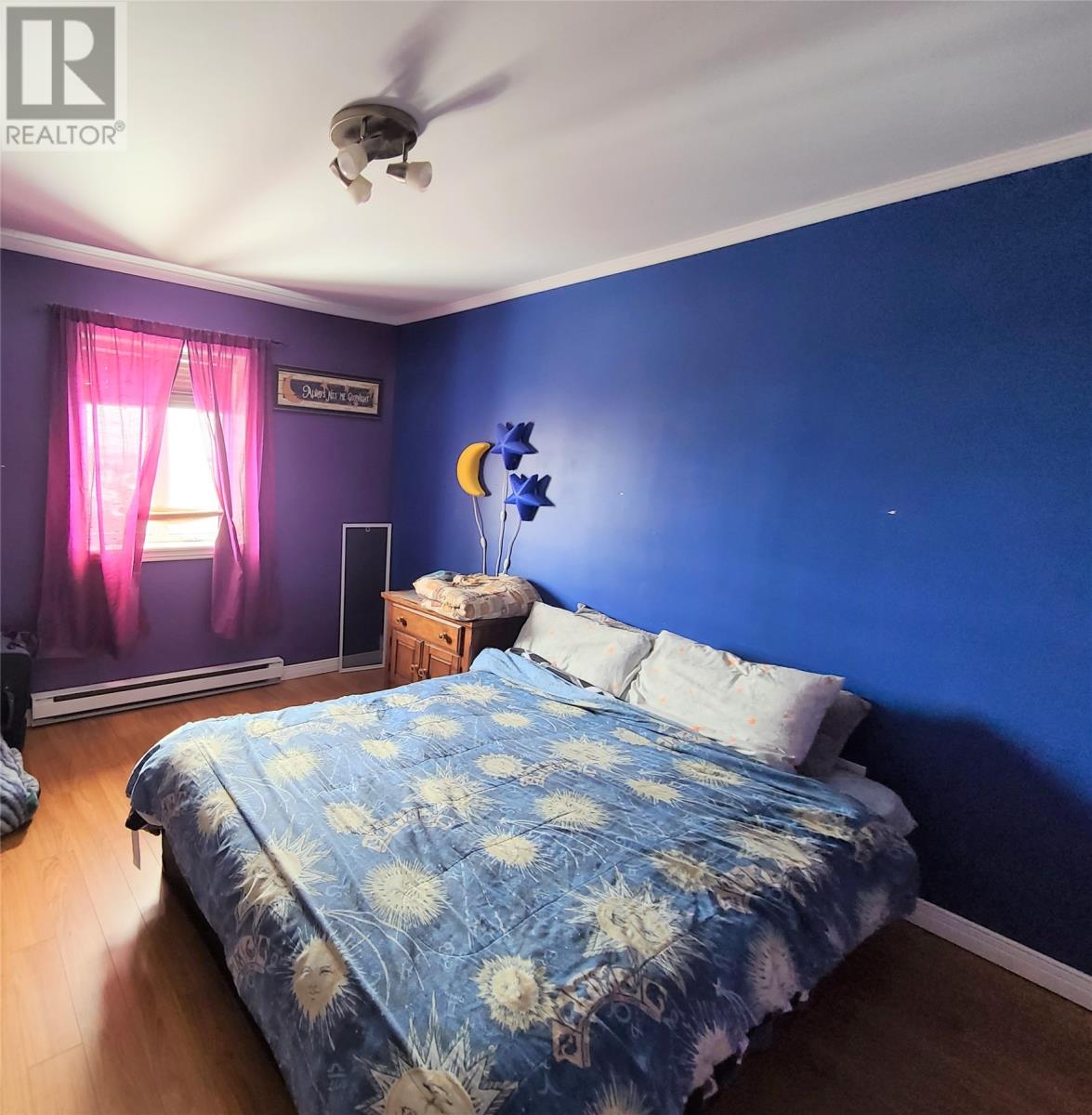942 Cashin Crescent Labrador City, Newfoundland & Labrador A2V 2X2
$299,000
Check out this new listing!!! This spacious home features a large porch addition. It is an end unit duplex with 3 bedrooms and 1 bathroom. Recent renovations include updated flooring, moldings, and trim. The roof and vinyl windows were replaced in 2008, and new siding was installed in 2010. The property is beautifully landscaped at the front and back, complete with flower beds and a paved driveway. The backyard offers a newer fence and patio. Additionally, there is a 14 x 20 attached garage. Conveniently located, this home is near walking trails and a convenience store. (id:51189)
Property Details
| MLS® Number | 1278929 |
| Property Type | Single Family |
Building
| BathroomTotal | 1 |
| BedroomsAboveGround | 3 |
| BedroomsTotal | 3 |
| ConstructedDate | 1973 |
| ConstructionStyleAttachment | Attached |
| ExteriorFinish | Vinyl Siding |
| FlooringType | Laminate, Other |
| FoundationType | Concrete |
| HeatingFuel | Electric |
| StoriesTotal | 1 |
| SizeInterior | 1584 Sqft |
| Type | House |
| UtilityWater | Municipal Water |
Parking
| Attached Garage |
Land
| Acreage | No |
| LandscapeFeatures | Landscaped |
| Sewer | Municipal Sewage System |
| SizeIrregular | 31' X 87' |
| SizeTotalText | 31' X 87'|0-4,050 Sqft |
| ZoningDescription | Res. |
Rooms
| Level | Type | Length | Width | Dimensions |
|---|---|---|---|---|
| Second Level | Bath (# Pieces 1-6) | 7' X 5' | ||
| Second Level | Bedroom | 8' X 10' | ||
| Second Level | Bedroom | 9' X 15' | ||
| Second Level | Primary Bedroom | 12' X 10' | ||
| Main Level | Porch | 8' X 8 | ||
| Main Level | Kitchen | 15' X 9' | ||
| Main Level | Living Room | 20' X 10' |
https://www.realtor.ca/real-estate/27582257/942-cashin-crescent-labrador-city
Interested?
Contact us for more information

























