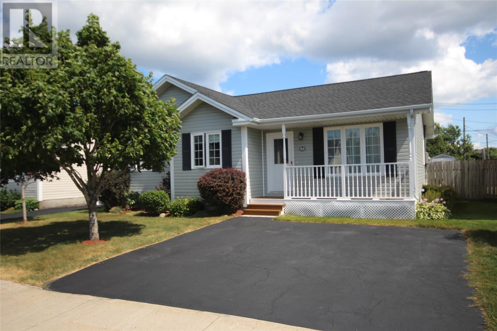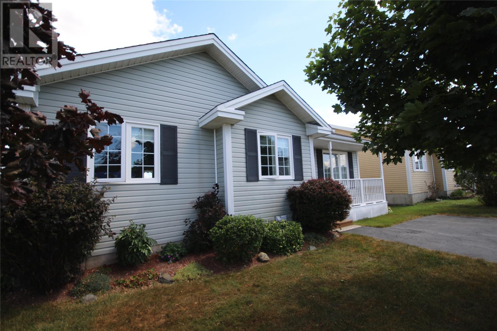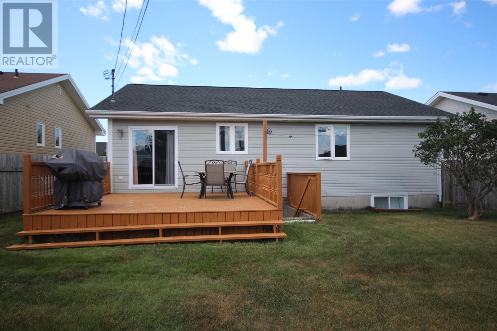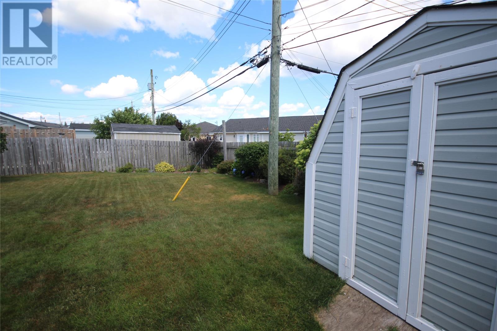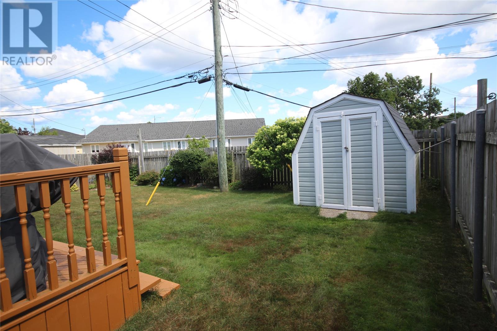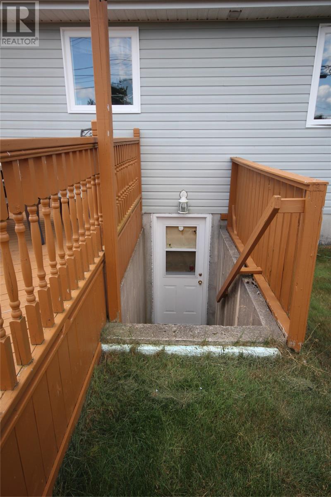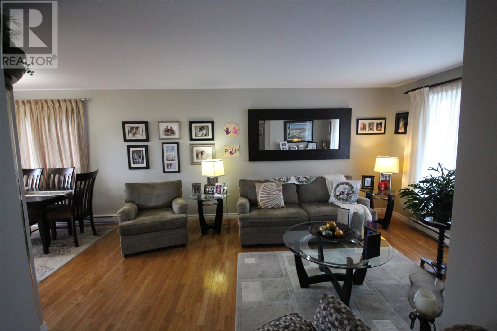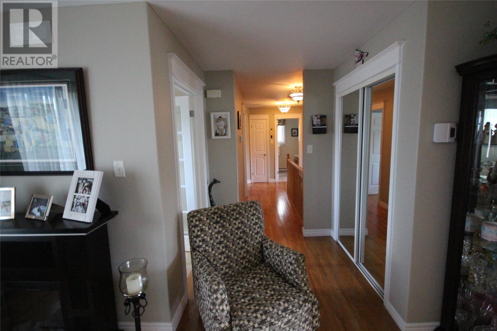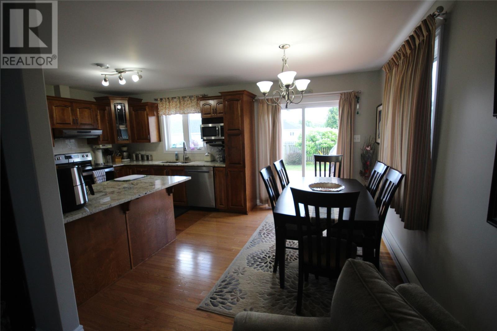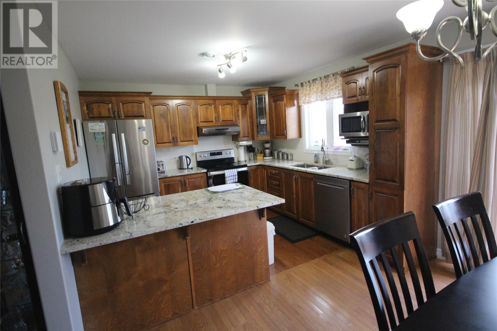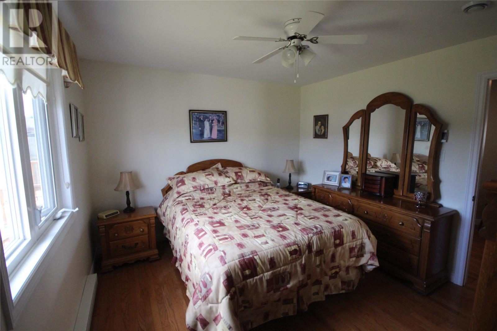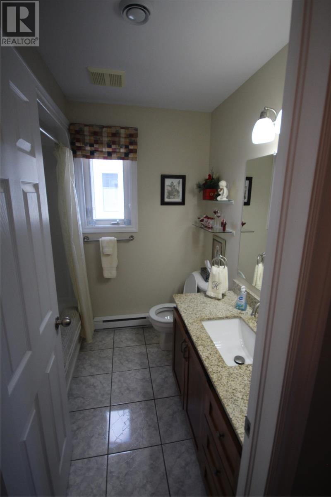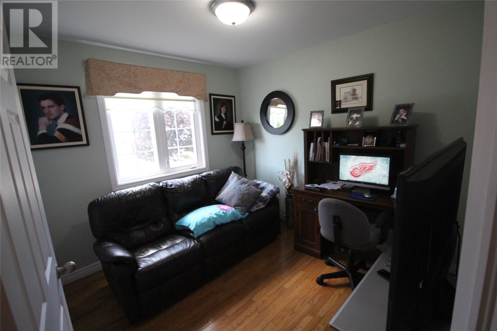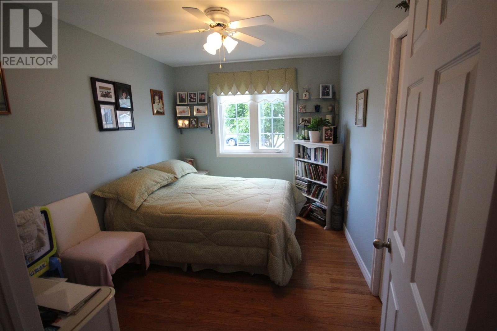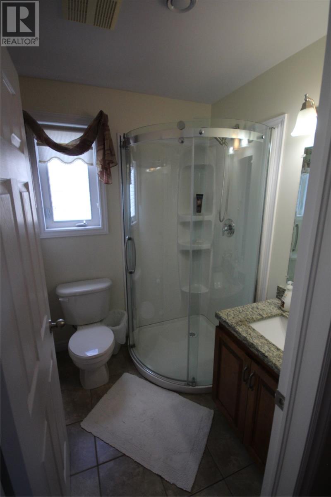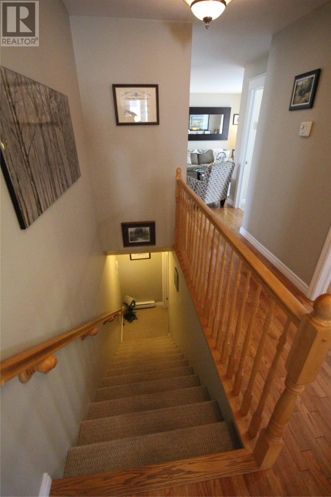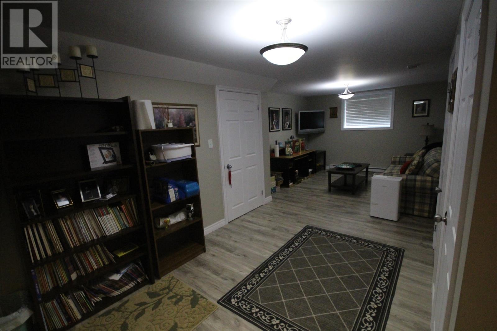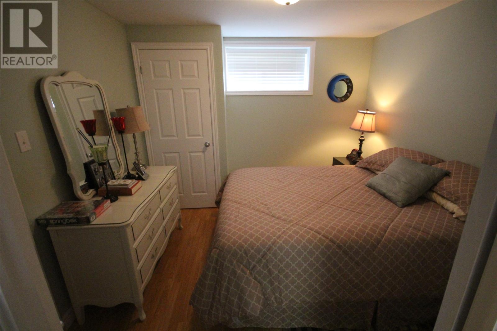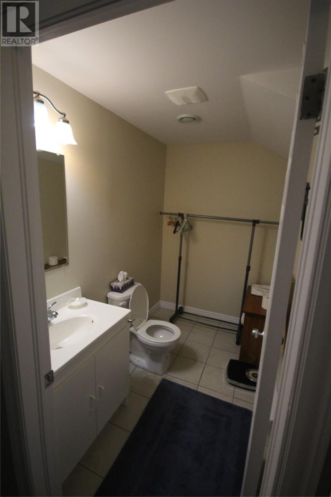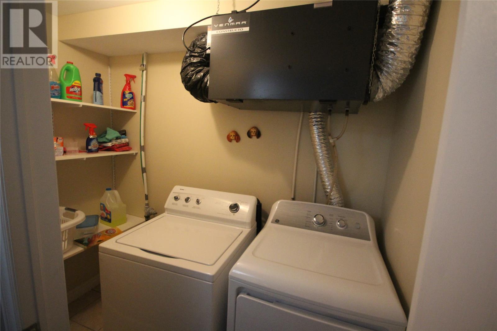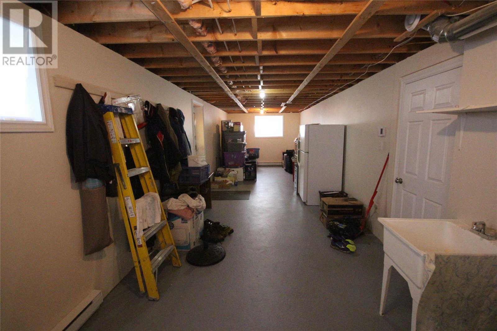4 Bedroom
3 Bathroom
1100 sqft
$425,000
Welcome to 93 Eastbourne Crescent, a charming 4-bedroom, 2.5-bathroom home nestled on a spacious lot in the heart of St. John's, NL. This delightful property offers a perfect blend of comfort, functionality, and potential, making it an ideal place to call home. Step inside this lovely home and you'll be greeted by a warm and inviting atmosphere. The main floor features a thoughtfully designed living space, kitchen and dining area. The large windows allow an abundance of natural light to flood the interior, creating an airy and bright ambiance. The kitchen is spacious and offers the perfect place to whip up delicious meals and entertain guests. The remainder of the main floor provides three comfortable bedrooms, each offering a tranquil retreat for rest and relaxation. This home offers the piece and mind of new shingles installed in 2022 and new hot water boiler in 2023. This home features a large yard, so if you envision creating a beautiful garden oasis or setting up a play area for children, the options are endless. Additionally, the home comes with an partial finished basement, transform this space into a home office, gym, or entertainment area – the choice is yours, and one could even explore the option of adding a basement apartment to take advantage of the city's ultra low vacancy rate! Conveniently located in a family-friendly neighborhood, 93 Eastbourne Crescent is within close proximity to schools, parks, shopping, and all the amenities St. John's has to offer. Don't miss this opportunity to own a home that combines comfort, style, and potential. Offers will be opened by client Sun at 6pm (id:51189)
Property Details
|
MLS® Number
|
1275963 |
|
Property Type
|
Single Family |
Building
|
BathroomTotal
|
3 |
|
BedroomsAboveGround
|
3 |
|
BedroomsBelowGround
|
1 |
|
BedroomsTotal
|
4 |
|
ConstructedDate
|
2005 |
|
ConstructionStyleAttachment
|
Detached |
|
ExteriorFinish
|
Vinyl Siding |
|
FlooringType
|
Hardwood |
|
FoundationType
|
Concrete |
|
HalfBathTotal
|
1 |
|
HeatingFuel
|
Electric |
|
StoriesTotal
|
1 |
|
SizeInterior
|
1100 Sqft |
|
Type
|
House |
|
UtilityWater
|
Municipal Water |
Land
|
Acreage
|
No |
|
Sewer
|
Municipal Sewage System |
|
SizeIrregular
|
50x100 |
|
SizeTotalText
|
50x100|0-4,050 Sqft |
|
ZoningDescription
|
Res |
Rooms
| Level |
Type |
Length |
Width |
Dimensions |
|
Lower Level |
Bath (# Pieces 1-6) |
|
|
8x5 |
|
Lower Level |
Storage |
|
|
10.4x35.6 |
|
Lower Level |
Laundry Room |
|
|
7.5x4 |
|
Lower Level |
Bedroom |
|
|
10.4x10.4 |
|
Main Level |
Bedroom |
|
|
10x9.2 |
|
Main Level |
Bedroom |
|
|
9x11.8 |
|
Main Level |
Ensuite |
|
|
5.11x5.8 |
|
Main Level |
Primary Bedroom |
|
|
12.4x11 |
|
Main Level |
Porch |
|
|
6x4.10 |
|
Main Level |
Kitchen |
|
|
10.11x9.9 |
|
Main Level |
Living Room |
|
|
26.2x10.10 |
https://www.realtor.ca/real-estate/27291086/93-eastbourne-crescent-st-johns
