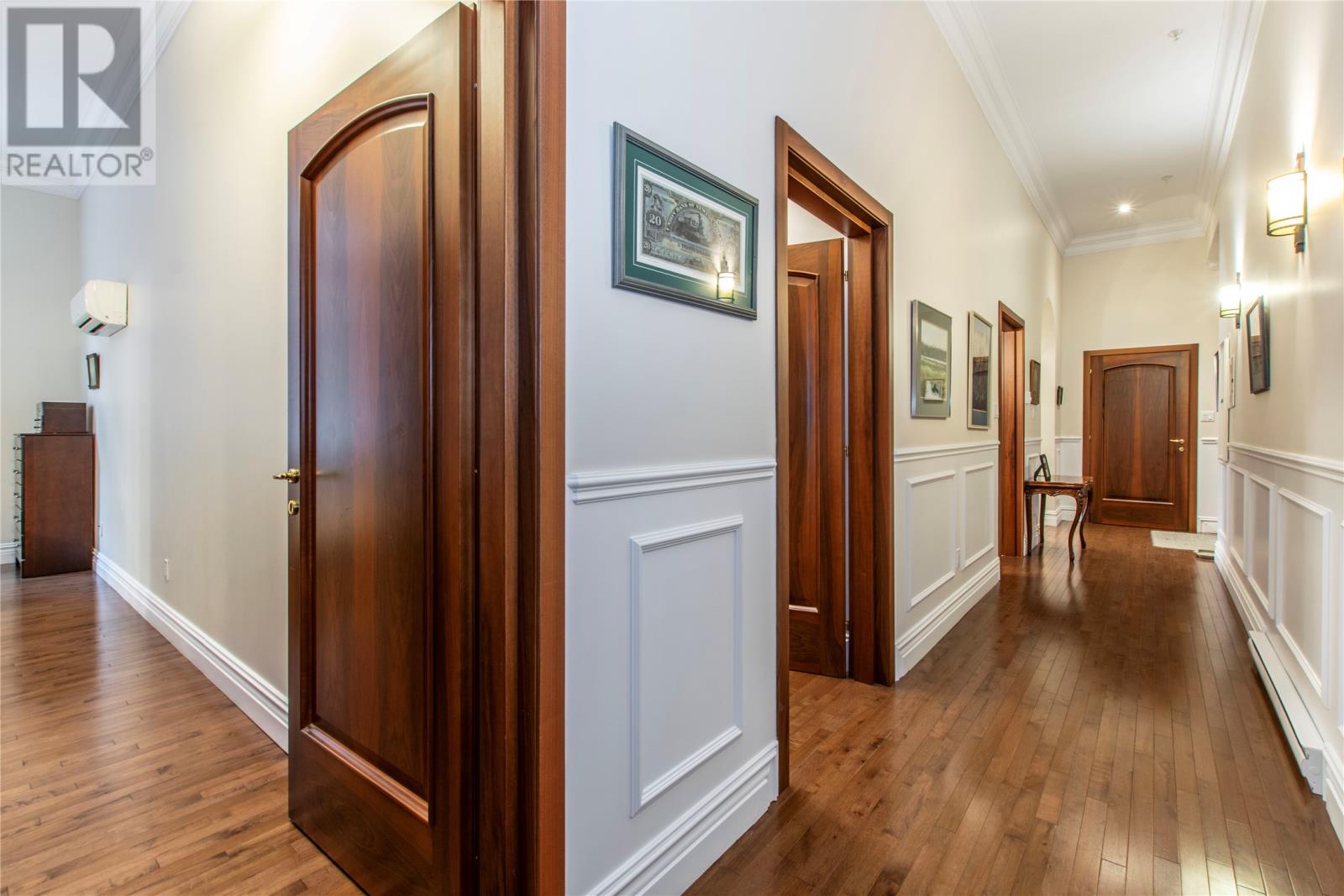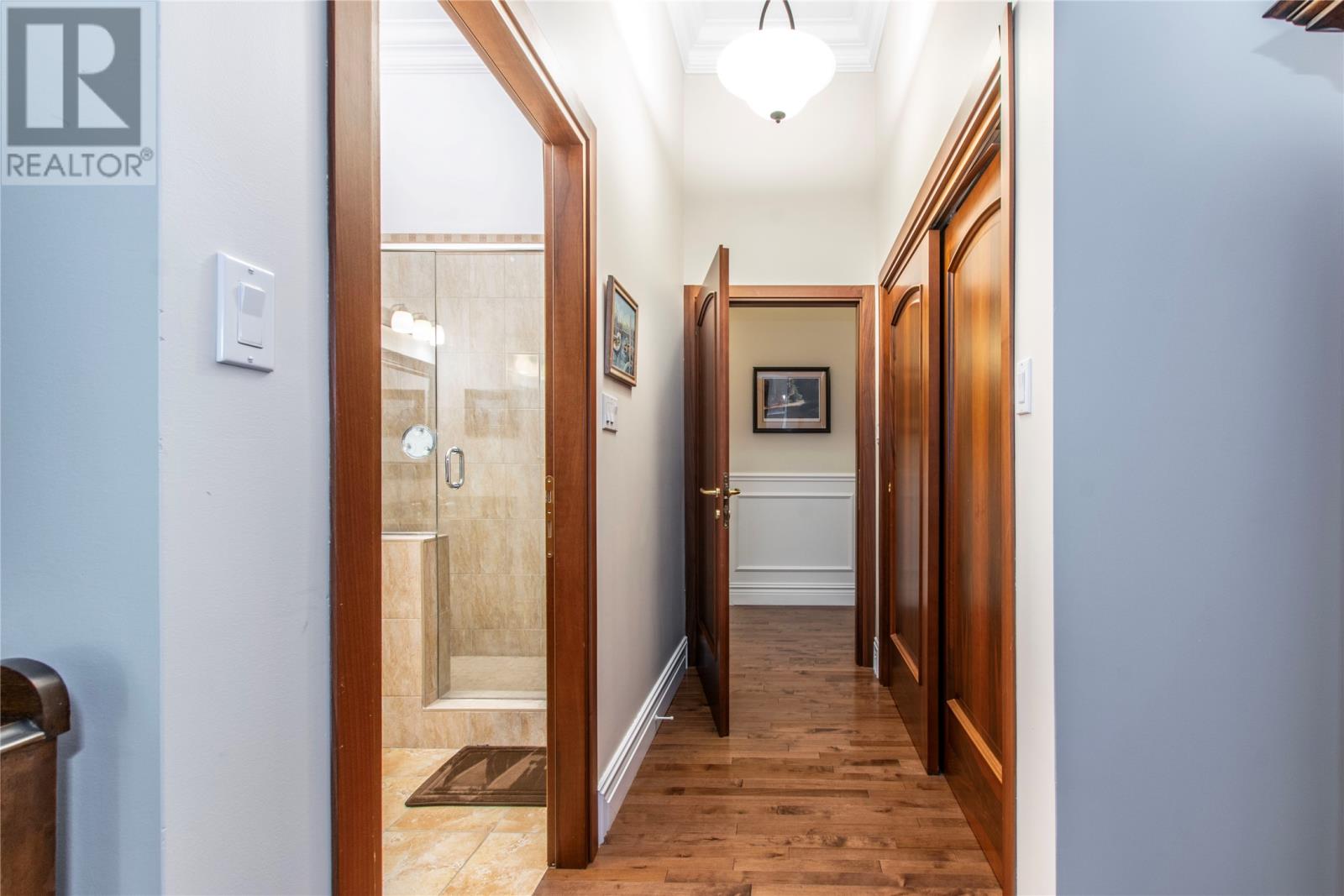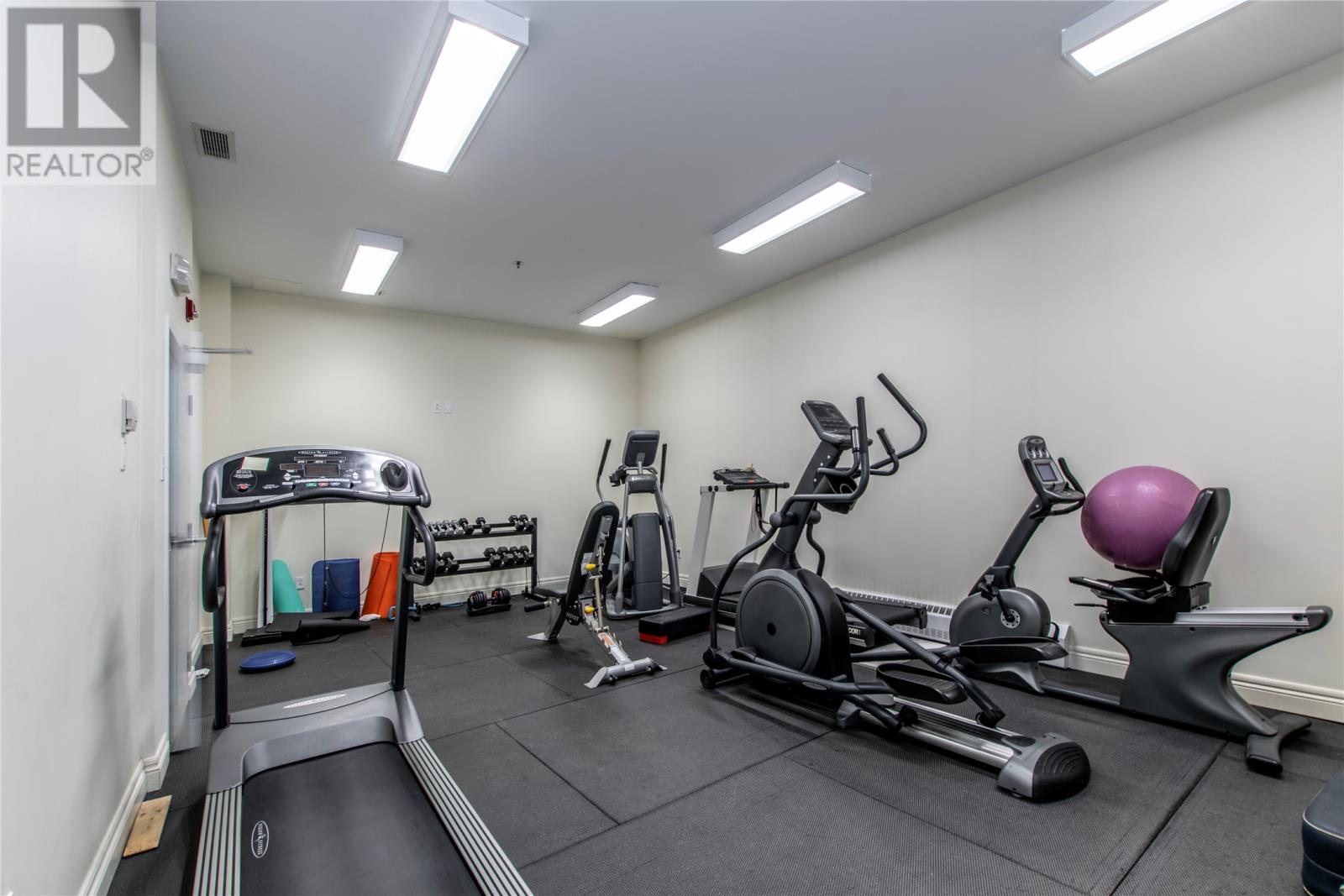93-103 Water Street St. John's, Newfoundland & Labrador A1C 1A5
$3,000 Monthly
This executive lease is located in the heart of downtown St. John's. This luxurious executive condo in the prestigious King George V Condominium offers two spacious bedrooms, each with its own ensuite and a half bathroom for visitors. The open-concept layout features a custom-designed kitchen with granite countertops, ample cabinetry, and top-of-the-line appliances, with two ovens. With hardwood floors throughout, triple crown mouldings, 13-foot ceilings, and Italian-imported doors, this unit exudes elegance. It also boasts three mini-split systems for heating and cooling, two exterior parking spaces, a large patio with scenic harbour views, and convenient in-unit storage (id:51189)
Property Details
| MLS® Number | 1278049 |
| Property Type | Single Family |
| EquipmentType | None |
| RentalEquipmentType | None |
Building
| BathroomTotal | 3 |
| BedroomsAboveGround | 2 |
| BedroomsTotal | 2 |
| Appliances | Range - Gas, See Remarks, Washer, Dryer |
| ConstructedDate | 2006 |
| ExteriorFinish | Brick |
| Fixture | Drapes/window Coverings |
| FlooringType | Ceramic Tile, Hardwood |
| FoundationType | Concrete |
| HalfBathTotal | 1 |
| HeatingFuel | Electric |
| SizeInterior | 1604 Sqft |
| UtilityWater | Municipal Water |
Land
| Acreage | No |
| Sewer | Municipal Sewage System |
| SizeIrregular | 135x62 |
| SizeTotalText | 135x62|32,670 - 43,559 Sqft (3/4 - 1 Ac) |
| ZoningDescription | Res. |
Rooms
| Level | Type | Length | Width | Dimensions |
|---|---|---|---|---|
| Main Level | Bath (# Pieces 1-6) | B2 | ||
| Main Level | Ensuite | B4 | ||
| Main Level | Bath (# Pieces 1-6) | B4 | ||
| Main Level | Storage | 9x6 | ||
| Main Level | Living Room | 11.10x13.3 | ||
| Main Level | Kitchen | 17.7x13.3 | ||
| Main Level | Dining Room | 13.3x13.2 | ||
| Main Level | Bedroom | 23x15 | ||
| Main Level | Bedroom | 23x11 |
https://www.realtor.ca/real-estate/27487567/93-103-water-street-st-johns
Interested?
Contact us for more information



































