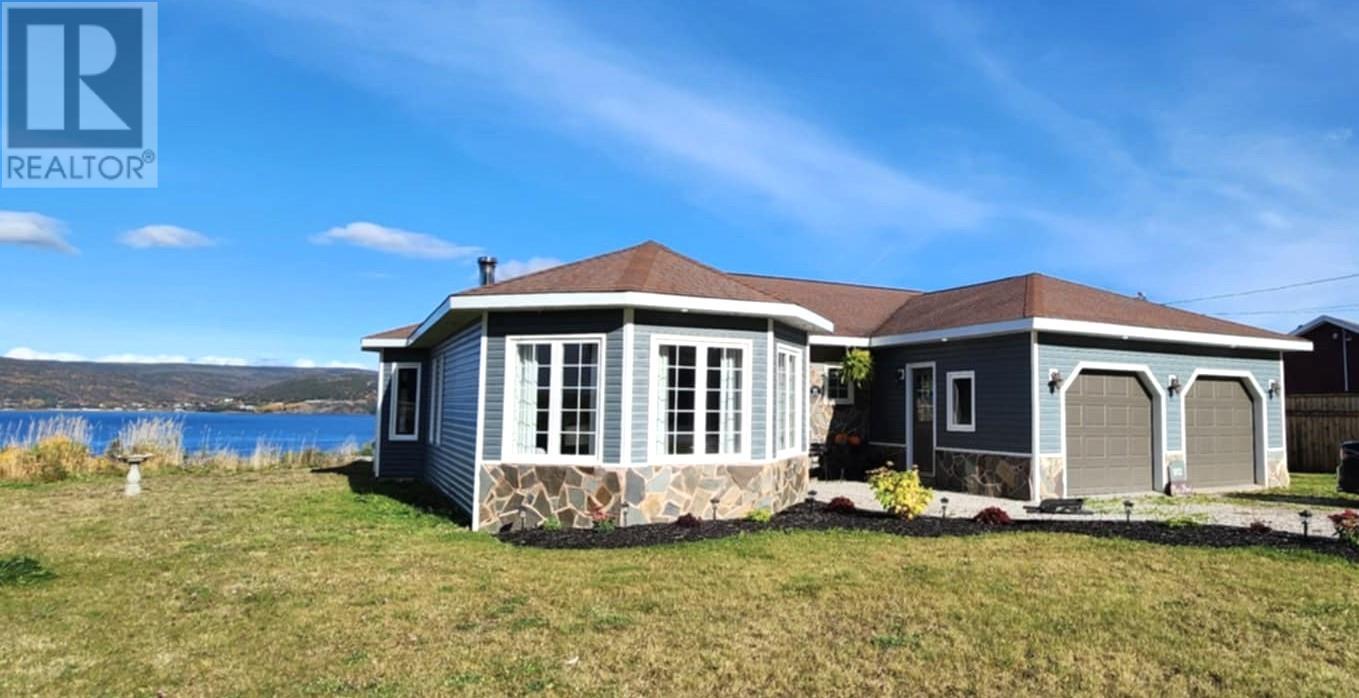92 Route 450 Route Halfway Point, Newfoundland & Labrador A0L 1A0
$429,900
Oceanfront property! This one level, 3 bdrm - 2 bathroom bungalow is a must see! As soon as you open the front door there is the WOW view! Your eyes go directly to the family room with the chalet style windows and a full view of the the Bay. From the foyer, there is a large dining room off the modern kitchen with granite countertops, an island & a dining nook with bow window.. Step up one step to the family room with plank walls & ceiling & that million dollar view. The patio door will take you to the deck area where you can sit back and relax during those long summer evenings. From the kitchen or dining area you will find the spacious living room with a wood stove. There are 3 bedrooms & a large (just renovated) main bath with laundry area. Master has a 3pc Ensuite. There is a 2-door attached 16x22 garage for all your big toys. A roadway will take you right down to the ocean. From this location you are only a 10 minute drive to the city! (id:51189)
Property Details
| MLS® Number | 1278536 |
| Property Type | Single Family |
| EquipmentType | None |
| RentalEquipmentType | None |
| Structure | Patio(s) |
Building
| BathroomTotal | 2 |
| BedroomsAboveGround | 3 |
| BedroomsTotal | 3 |
| Appliances | Dishwasher, Refrigerator, Microwave, Stove |
| ArchitecturalStyle | Bungalow |
| ConstructedDate | 2007 |
| ExteriorFinish | Stone, Vinyl Siding |
| FireplaceFuel | Wood |
| FireplacePresent | Yes |
| FireplaceType | Woodstove |
| FlooringType | Ceramic Tile, Hardwood, Laminate, Other |
| FoundationType | Concrete |
| HeatingFuel | Electric, Oil, Wood |
| HeatingType | Forced Air |
| StoriesTotal | 1 |
| SizeInterior | 2000 Sqft |
| Type | House |
| UtilityWater | Municipal Water |
Parking
| Attached Garage | |
| Garage | 2 |
Land
| AccessType | Year-round Access |
| Acreage | No |
| LandscapeFeatures | Landscaped |
| Sewer | Municipal Sewage System |
| SizeIrregular | 90x250 Approx |
| SizeTotalText | 90x250 Approx|10,890 - 21,799 Sqft (1/4 - 1/2 Ac) |
| ZoningDescription | Residential |
Rooms
| Level | Type | Length | Width | Dimensions |
|---|---|---|---|---|
| Main Level | Not Known | 16x22 | ||
| Main Level | Bath (# Pieces 1-6) | 4pc/laundry | ||
| Main Level | Bedroom | 10.4x9.6 | ||
| Main Level | Bedroom | 14.2x10.4 | ||
| Main Level | Ensuite | 3pc | ||
| Main Level | Primary Bedroom | 12.10x11.3 | ||
| Main Level | Family Room | 26.6x15.2 | ||
| Main Level | Living Room | 21.2x15.6 | ||
| Main Level | Dining Room | 14.6x12.3 | ||
| Main Level | Foyer | 11.3x10 |
https://www.realtor.ca/real-estate/27538673/92-route-450-route-halfway-point
Interested?
Contact us for more information










































