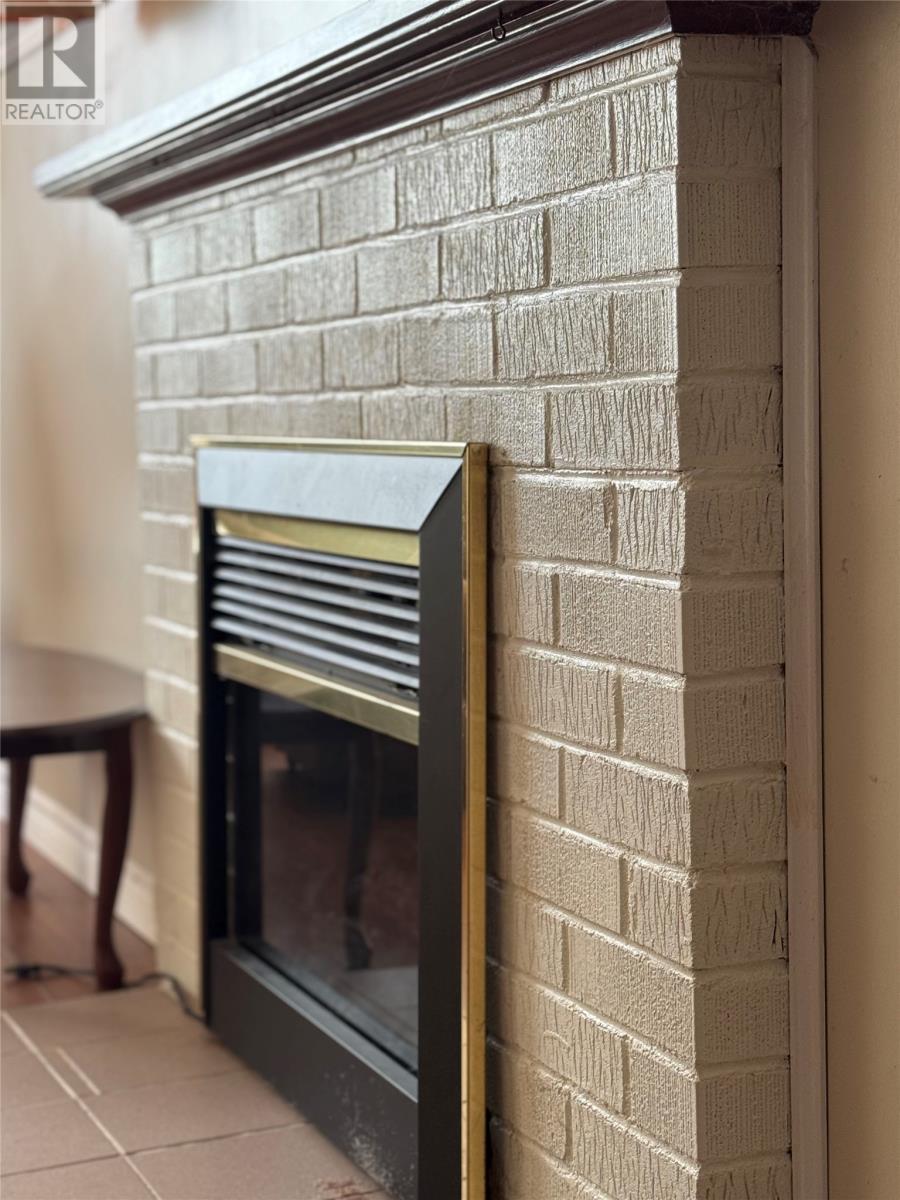92 Memorial Drive Clarenville, Newfoundland & Labrador
$99,900
Finding the perfect home can be a challenge, but this delightful property proves that good things indeed come in small packages. This sweet house offers a fantastic opportunity being PRICED TO SELL making it an exceptional opportunity for first-time buyers or those looking to invest in real estate. With the potential to own for less than rent, this home offers both financial and personal rewards. The basement was previously loved as a rec-room with workout area as well as functioning workshop. It would be amazing to see brought back to life. Bring your vision to reality with a little paint, plaster, and updates as desired. This house is ready to become your perfect DIY. Don't miss out on the chance to make it your own. Enjoy ample room for family and guests with three comfortable bedrooms. The back yard has all the potential for a garden or any outdoor activity you desire. Recent updates include shingles, 200amp electric panel and mostly pex plumbing. There is so much to like about this home. Don't wait on this one . (id:51189)
Property Details
| MLS® Number | 1281176 |
| Property Type | Single Family |
| EquipmentType | None |
| RentalEquipmentType | None |
| ViewType | View |
Building
| BathroomTotal | 1 |
| BedroomsAboveGround | 3 |
| BedroomsTotal | 3 |
| Appliances | Refrigerator, Stove |
| ConstructedDate | 1960 |
| ConstructionStyleAttachment | Detached |
| CoolingType | Central Air Conditioning |
| ExteriorFinish | Vinyl Siding |
| Fixture | Drapes/window Coverings |
| FlooringType | Mixed Flooring |
| FoundationType | Block |
| HeatingFuel | Electric |
| HeatingType | Baseboard Heaters |
| StoriesTotal | 1 |
| SizeInterior | 1650 Sqft |
| Type | House |
| UtilityWater | Municipal Water |
Land
| AccessType | Year-round Access |
| Acreage | No |
| LandscapeFeatures | Landscaped |
| Sewer | Municipal Sewage System |
| SizeIrregular | 74.1 X 340.5 X 88 X 374.7 |
| SizeTotalText | 74.1 X 340.5 X 88 X 374.7|.5 - 9.99 Acres |
| ZoningDescription | Res |
Rooms
| Level | Type | Length | Width | Dimensions |
|---|---|---|---|---|
| Basement | Laundry Room | 10 x 12.8 | ||
| Main Level | Bedroom | 9.4 x 8.10 | ||
| Main Level | Primary Bedroom | 12.5 x 11.1 | ||
| Main Level | Bedroom | 9.1 x 9.3 | ||
| Main Level | Living Room/fireplace | 19.1 x 9.4 | ||
| Main Level | Not Known | 15 x 9.6 |
https://www.realtor.ca/real-estate/27834592/92-memorial-drive-clarenville
Interested?
Contact us for more information


















