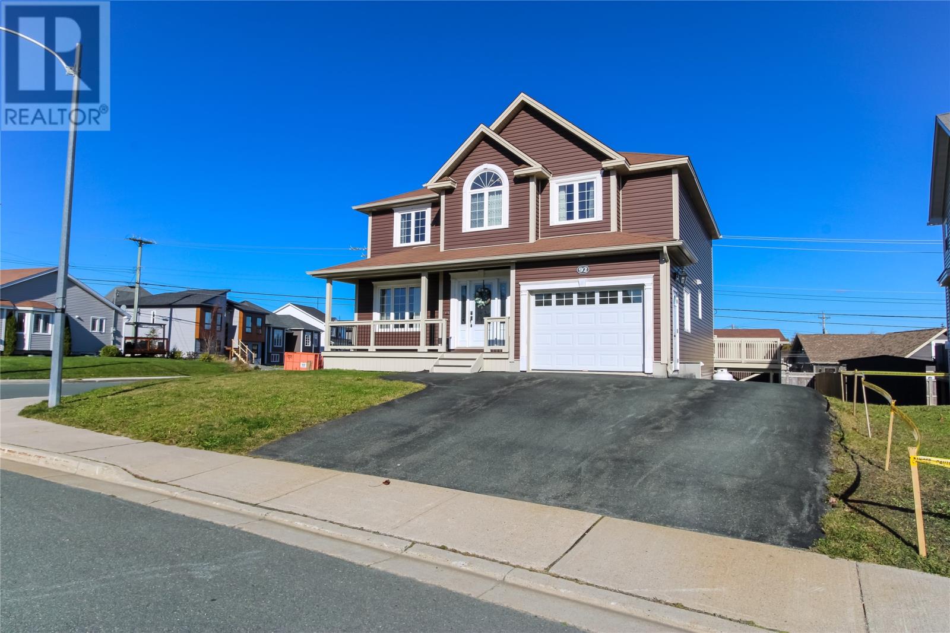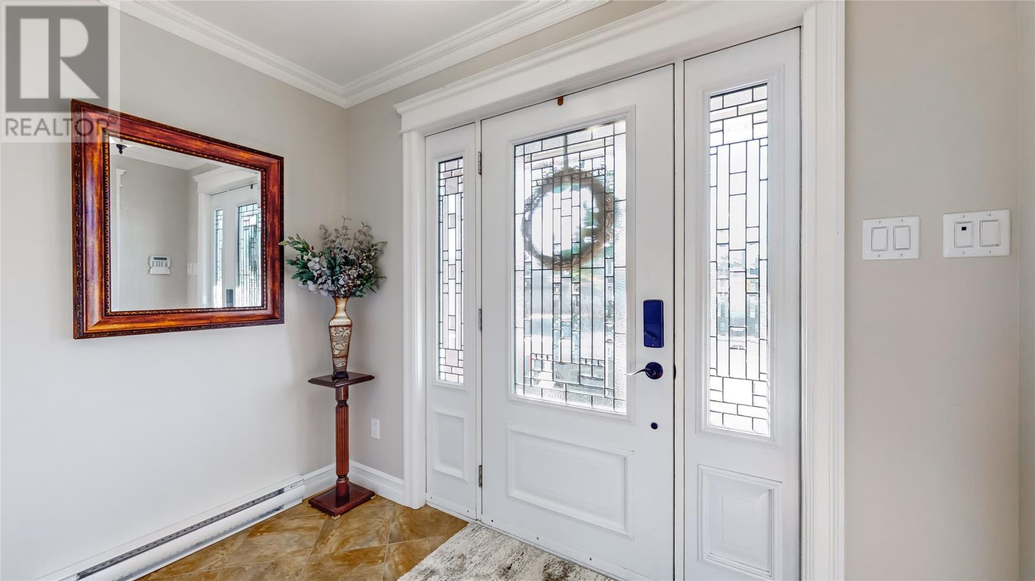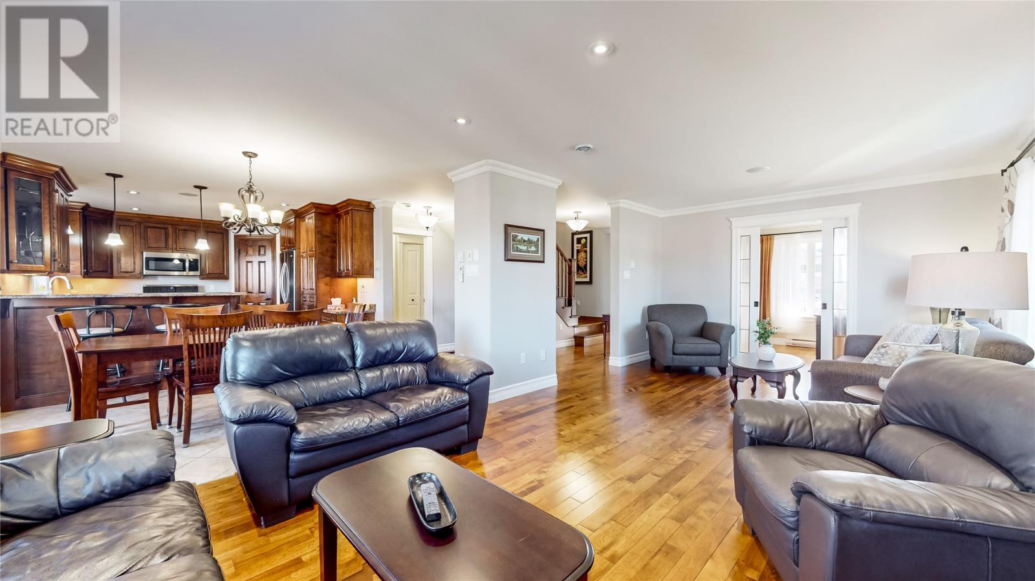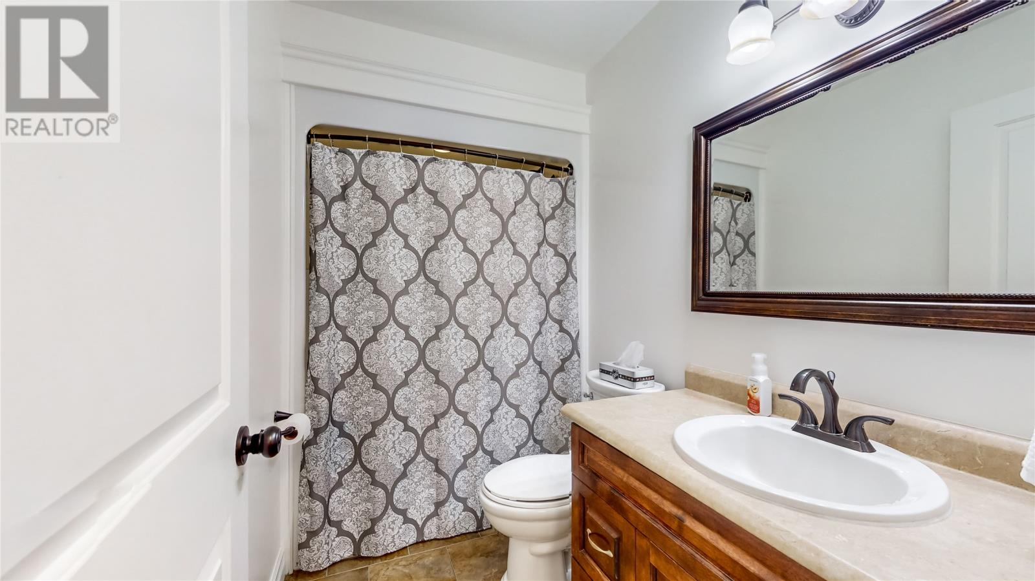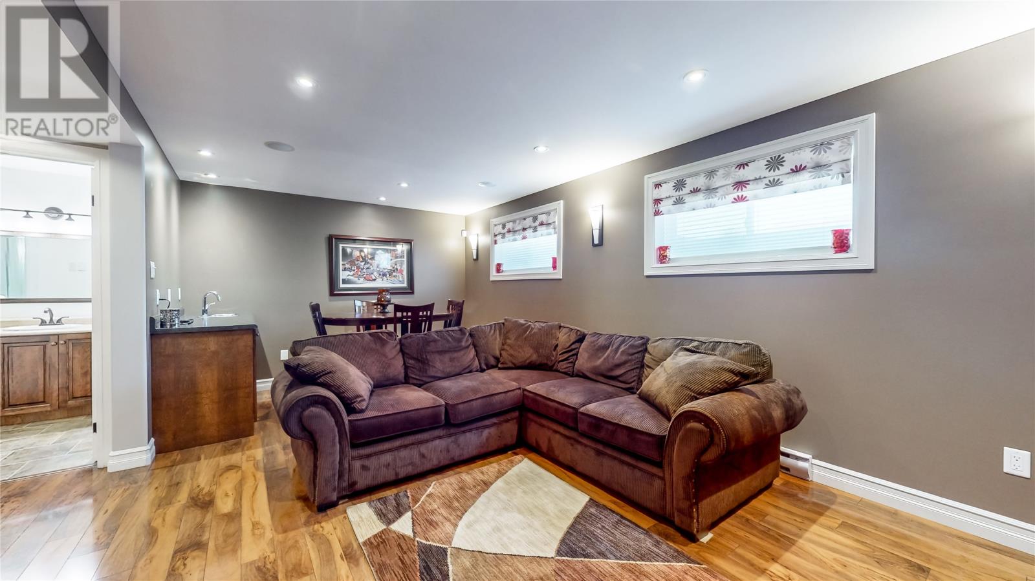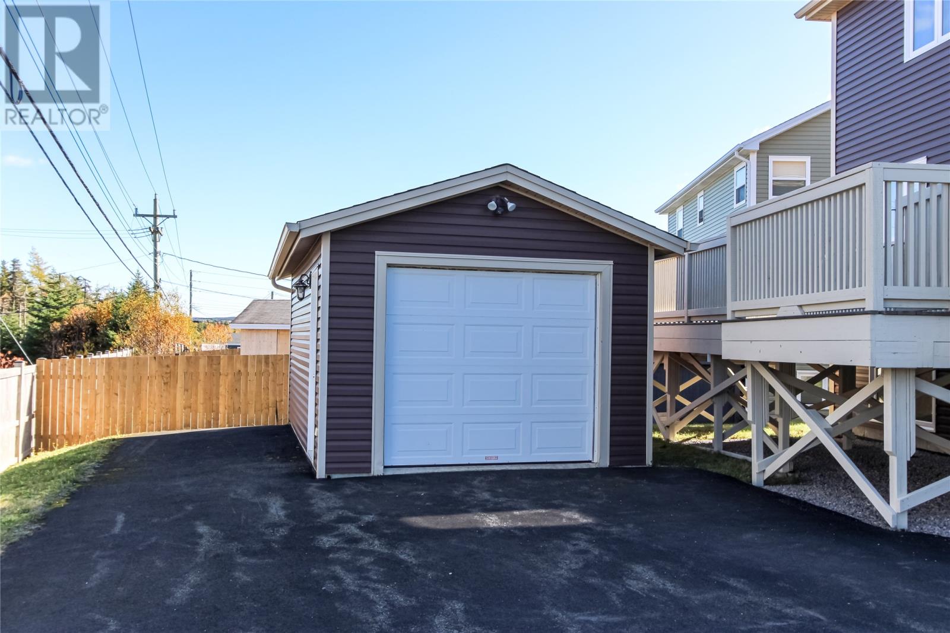92 Castle Bridge Drive St. John’s, Newfoundland & Labrador A1H 0C6
$629,900
Pride of ownership shows as soon as you pull up in front of this magnificent 2-storey executive home! Situated on a LARGE CORNER LOT in Brookfield Plains, parking will not be an issue. In addition to the front 2-vehicle driveway, you'll find a MASSIVE paved driveway in the back yard that leads to a wired & insulated 12'x20' DETACHED GARAGE and large deck. Inside, discover an OPEN CONCEPT main floor with large living area finished with a propane fireplace and kitchen with pantry, perfect for entertaining. The bonus office can also be used as a playroom, keeping all the toys in one place and out of the 'adult' space. The main floor is finished with a 2PC BATH and LAUNDRY OFF THE ATTACHED GARAGE. Upstairs you'll find FOUR LARGE BEDROOMS with large closets designed for ultimate comfort and storage. The primary bedroom features two closets and an ensuite with shower, double vanity, and jetted soaker tub. For added living space, the owners finished the basement with a large rec room with wet bar, a FIFTH BEDROOM, 3pc bath with shower, workout room, storage space, and separate entrance. The owners spared no expense when building this home 14 years ago - other features include: Surround sound throughout the house; sound insulated/fire rated interior doors; 2 separate mini splits; central vacuum; alarm system (all hardware is included!); lights in all closets, and more! There's even a second laundry hookup in the basement, perfect for a POTENTIAL IN-LAW SUITE. Make this treasure yours today - your dream home awaits! (id:51189)
Property Details
| MLS® Number | 1280688 |
| Property Type | Single Family |
| EquipmentType | Propane Tank |
| RentalEquipmentType | Propane Tank |
Building
| BathroomTotal | 4 |
| BedroomsAboveGround | 4 |
| BedroomsBelowGround | 1 |
| BedroomsTotal | 5 |
| Appliances | Alarm System, Central Vacuum, Dishwasher, Refrigerator, Stove, Washer, Dryer |
| ArchitecturalStyle | 2 Level |
| ConstructedDate | 2010 |
| ConstructionStyleAttachment | Detached |
| ExteriorFinish | Vinyl Siding |
| FireplaceFuel | Propane |
| FireplacePresent | Yes |
| FireplaceType | Insert |
| Fixture | Drapes/window Coverings |
| FlooringType | Ceramic Tile, Hardwood, Laminate |
| FoundationType | Poured Concrete |
| HalfBathTotal | 1 |
| HeatingType | Baseboard Heaters, Heat Pump |
| StoriesTotal | 2 |
| SizeInterior | 3026 Sqft |
| Type | House |
| UtilityWater | Municipal Water |
Parking
| Attached Garage | |
| Detached Garage |
Land
| Acreage | No |
| LandscapeFeatures | Landscaped |
| Sewer | Municipal Sewage System |
| SizeIrregular | 50'x112'x90'x100' Approx |
| SizeTotalText | 50'x112'x90'x100' Approx|7,251 - 10,889 Sqft |
| ZoningDescription | Res |
Rooms
| Level | Type | Length | Width | Dimensions |
|---|---|---|---|---|
| Second Level | Bath (# Pieces 1-6) | 4PC | ||
| Second Level | Bedroom | 12'1""x11'0"" | ||
| Second Level | Bedroom | 15'8""x11'7"" | ||
| Second Level | Bedroom | 15'10""x11'7"" | ||
| Second Level | Ensuite | 4PC | ||
| Second Level | Primary Bedroom | 12'2""x19'7"" | ||
| Basement | Bath (# Pieces 1-6) | 3PC | ||
| Basement | Porch | 6'1""x10'11"" | ||
| Basement | Storage | 4'11""x5'2"" | ||
| Basement | Storage | 4'11""x5'4"" | ||
| Basement | Laundry Room | 5'2""x5'8"" | ||
| Basement | Bedroom | 9'10""x10'11"" | ||
| Basement | Games Room | 12'0""x10'11"" | ||
| Basement | Recreation Room | 11'8""x15'6"" | ||
| Main Level | Laundry Room | 2PC | ||
| Main Level | Bath (# Pieces 1-6) | 2PC | ||
| Main Level | Not Known | 21'9""x13'8"" | ||
| Main Level | Living Room/fireplace | 12'2""x24'3"" | ||
| Main Level | Office | 12'2""x9'0"" | ||
| Main Level | Porch | 9'5""x5'6"" |
https://www.realtor.ca/real-estate/27784950/92-castle-bridge-drive-st-johns
Interested?
Contact us for more information

