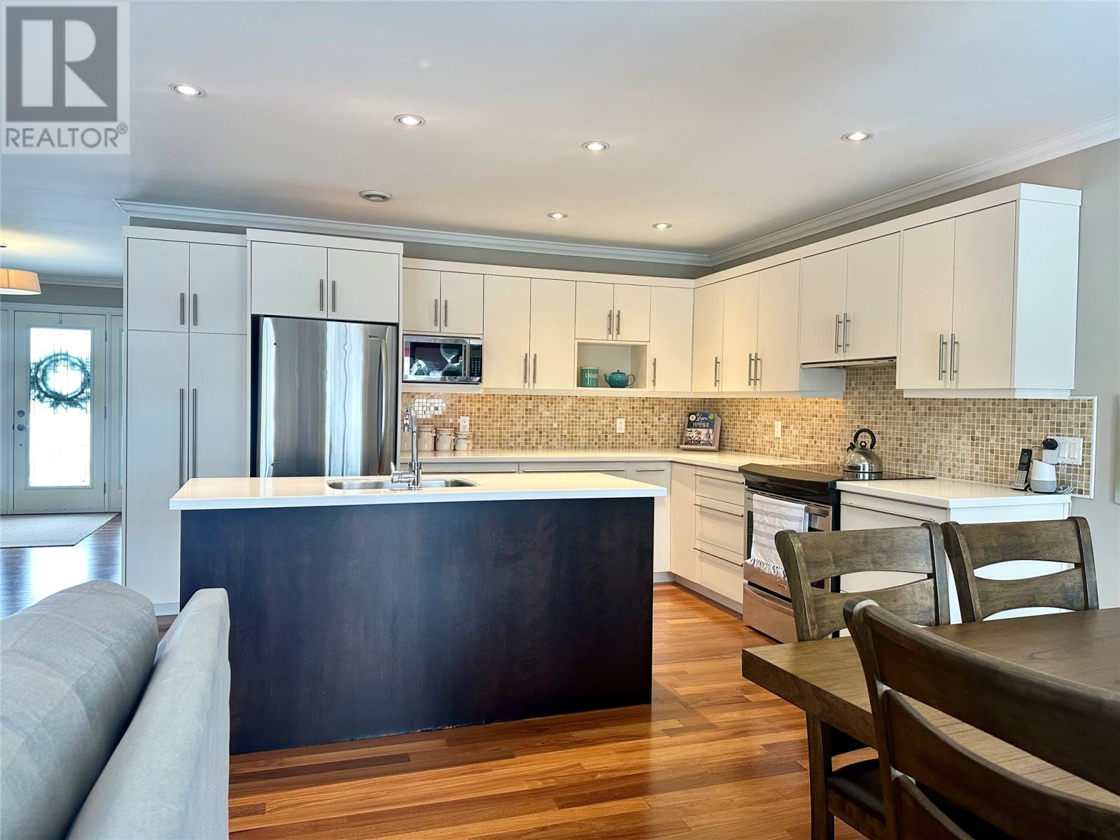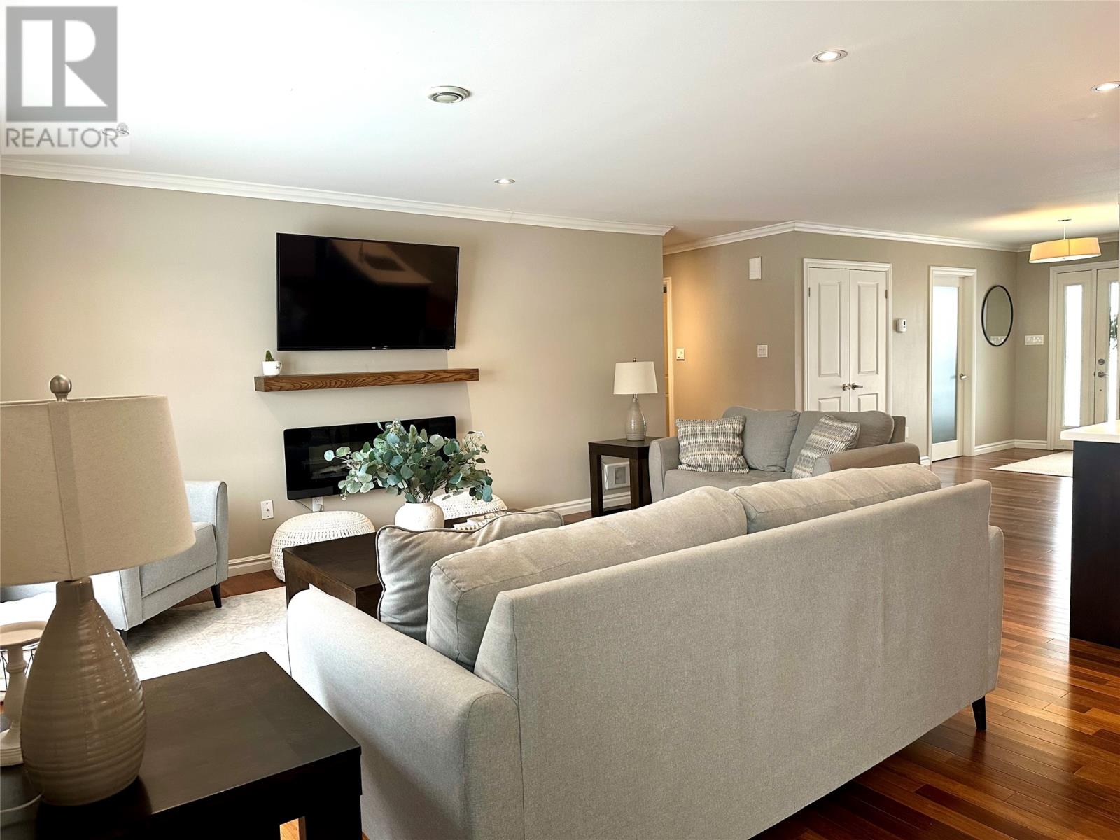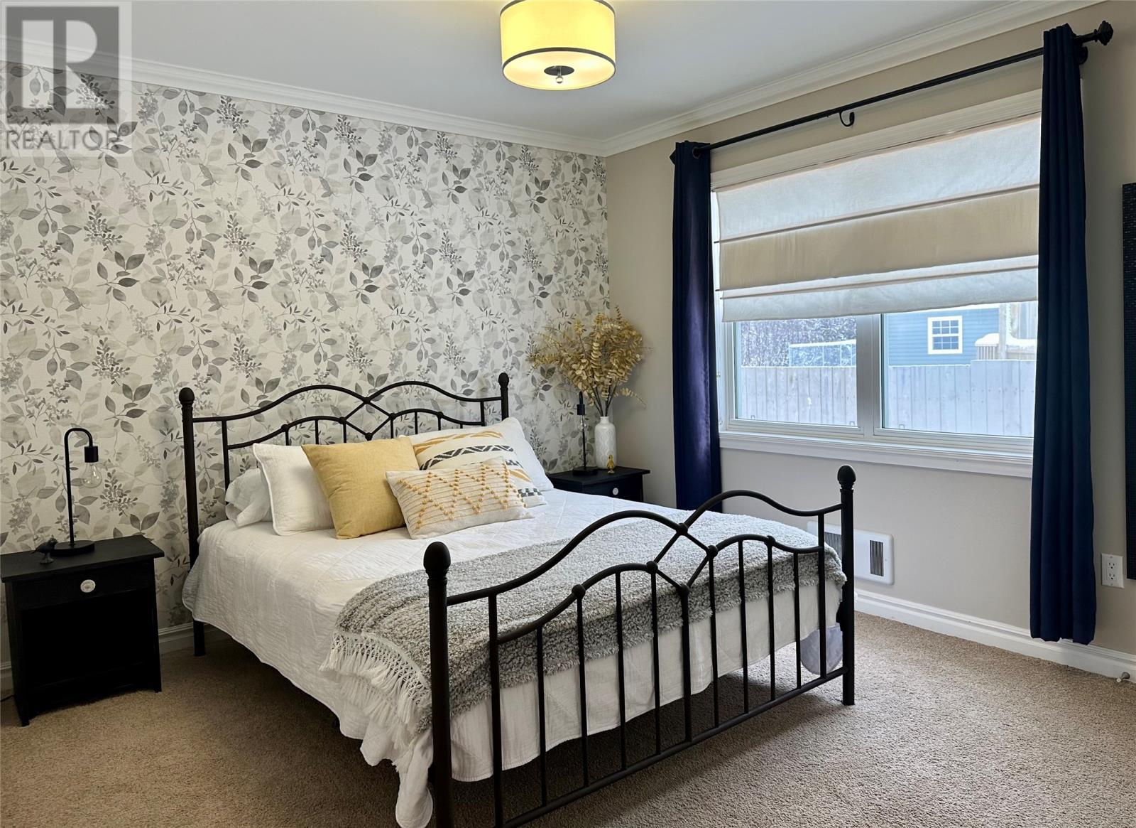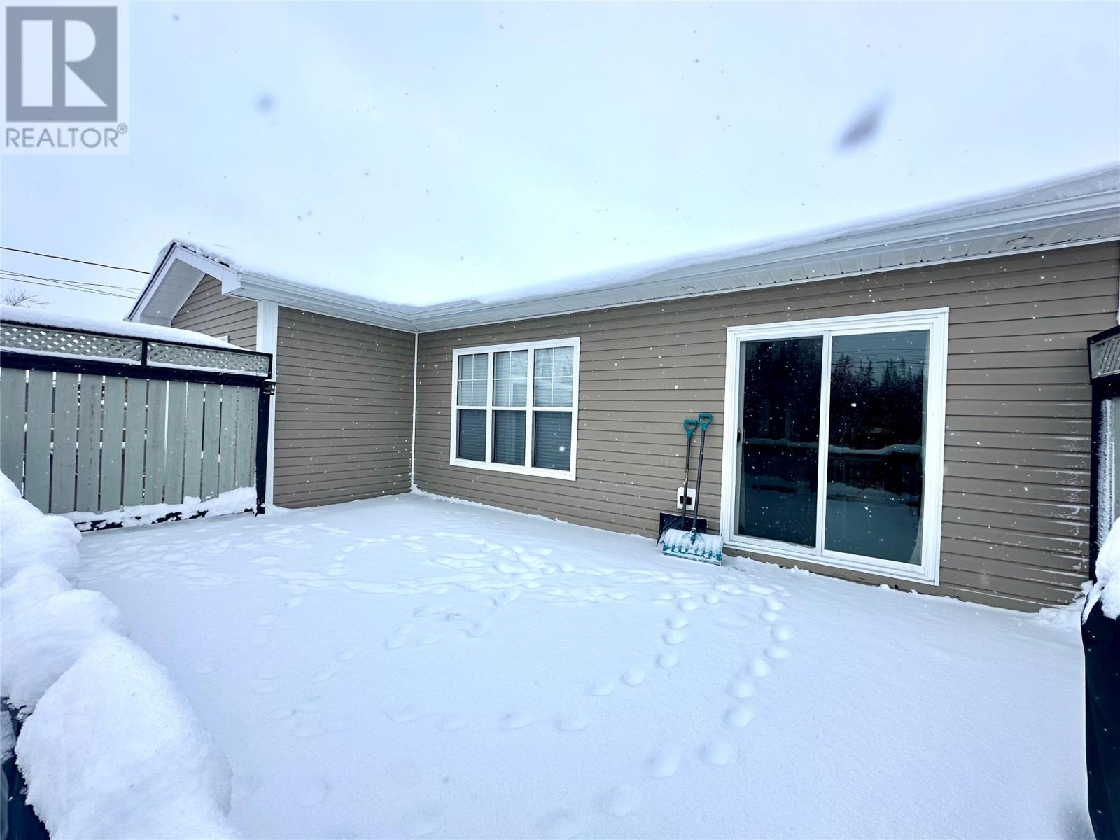3 Bedroom
2 Bathroom
1742 sqft
Bungalow
Air Exchanger
Landscaped
$469,000
Welcome to 9 Payette street, a stunning one-level ranch-style home nestled on a picturesque Greenbelt property. This beautifully designed, contemporary home offers the perfect blend of convenience, space, and ample storage. From the moment you step through the front door, you'll be captivated by the impressive layout and exquisite interior design. As you enter, you're greeted by a spacious foyer, setting the tone for the rest of the home. Just off the foyer, you'll find a renovated, chic laundry room—who wouldn’t mind doing laundry in here? The room also offers a door leading to the large attached garage, plenty of space for your vehicle. There are also steps providing convenient access to the sizeable crawlspace, which stands over 5 feet high and offering plenty of of storage. Adjacent to the foyer, you'll discover a versatile bonus room, currently used as a family room, complete with a stunning newly added batten board accent wall—super cozy! The open-concept living room, kitchen, and dining area make this home an ideal for entertaining. High-end features throughout include durable Brazilian teak hardwood flooring and solid surface countertops in the kitchen. The dining area leads to a large 12 x 20 deck, offering privacy and a peaceful view of the yard. Completing the home is the main bath and three well bedrooms, including the primary, which features its own en suite bathroom and a spacious walk-in closet. For added peace of mind, the air exchanger was replaced in 2023. The exterior features a fenced backyard, double paved driveway with ample parking for an RV. A detached 16 x 24 wired garage adds even more storage space and functionality. Enjoy the outdoors with easy access to snowmobiling and ATV trails, as well as being just a short walk to the scenic Cobbs Pond walking trail. Consider this home and avoid the hassle of new construction. Don’t miss the opportunity to make this exceptional property yours—schedule a viewing today! (id:51189)
Property Details
|
MLS® Number
|
1280924 |
|
Property Type
|
Single Family |
Building
|
BathroomTotal
|
2 |
|
BedroomsAboveGround
|
3 |
|
BedroomsTotal
|
3 |
|
Appliances
|
Dishwasher |
|
ArchitecturalStyle
|
Bungalow |
|
ConstructedDate
|
2009 |
|
ConstructionStyleAttachment
|
Detached |
|
CoolingType
|
Air Exchanger |
|
ExteriorFinish
|
Vinyl Siding |
|
FlooringType
|
Carpeted, Hardwood, Other |
|
HeatingFuel
|
Electric |
|
StoriesTotal
|
1 |
|
SizeInterior
|
1742 Sqft |
|
Type
|
House |
|
UtilityWater
|
Municipal Water |
Parking
|
Attached Garage
|
|
|
Detached Garage
|
|
Land
|
Acreage
|
No |
|
LandscapeFeatures
|
Landscaped |
|
Sewer
|
Municipal Sewage System |
|
SizeIrregular
|
65 X 143 |
|
SizeTotalText
|
65 X 143|under 1/2 Acre |
|
ZoningDescription
|
Res |
Rooms
| Level |
Type |
Length |
Width |
Dimensions |
|
Main Level |
Ensuite |
|
|
10 X 5.11 |
|
Main Level |
Family Room/fireplace |
|
|
13 X 19.6 |
|
Main Level |
Bath (# Pieces 1-6) |
|
|
6.4 X 8.4 |
|
Main Level |
Bedroom |
|
|
11 X 10.8 |
|
Main Level |
Bedroom |
|
|
11 X 10.8 |
|
Main Level |
Primary Bedroom |
|
|
17.4 X 11 |
|
Main Level |
Kitchen |
|
|
13.4 X 10 |
|
Main Level |
Dining Room |
|
|
11.8 X 10.6 |
|
Main Level |
Living Room |
|
|
13 X 17 |
https://www.realtor.ca/real-estate/27803412/9-payette-street-gander













































