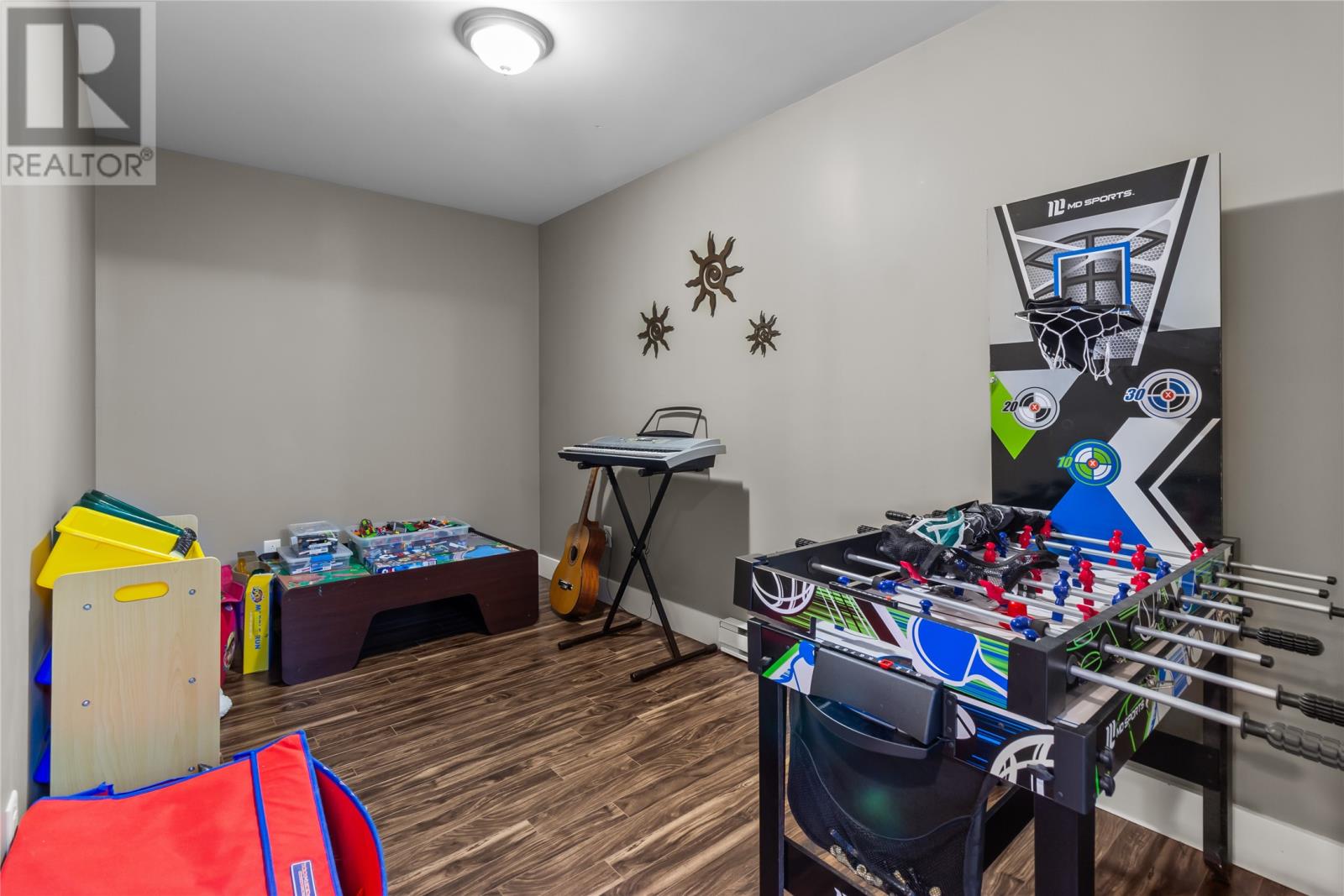4 Bedroom
3 Bathroom
4200 sqft
Bungalow
Fireplace
Baseboard Heaters
Landscaped
$539,000
Nestled in one of Clarenville’s most sought-after, family-friendly neighborhoods, this stunning 4-bedroom bungalow offers both style and functionality, complete with an attached garage and a separate detached garage. The bright, open-concept main floor features a welcoming great room, with a cozy propane fireplace in the living area, a gourmet kitchen with a large sit-up island, backsplash, and stainless steel appliances, plus an adjoining dining area that overlooks the expansive backyard. Step out to a covered back patio, perfect for relaxing or entertaining, and enjoy the large yard that offers plenty of space for family activities. Three spacious bedrooms, including the primary suite with an ensuite, a main family bathroom, and main-floor laundry complete this level. Downstairs, the fully developed, walk-out basement is designed with gatherings in mind, featuring a large, open layout that’s ideal for parties and social events. It includes a rec room, a fourth bedroom, a full bathroom, a games room, and ample storage. Pleasure to view, don't miss out!! With exceptional indoor and outdoor living spaces and thoughtful details throughout, this home offers an unbeatable lifestyle in a premier neighborhood. (id:51189)
Property Details
|
MLS® Number
|
1279100 |
|
Property Type
|
Single Family |
|
AmenitiesNearBy
|
Recreation, Shopping |
|
StorageType
|
Storage Shed |
Building
|
BathroomTotal
|
3 |
|
BedroomsAboveGround
|
3 |
|
BedroomsBelowGround
|
1 |
|
BedroomsTotal
|
4 |
|
ArchitecturalStyle
|
Bungalow |
|
ConstructedDate
|
2015 |
|
ConstructionStyleAttachment
|
Detached |
|
ExteriorFinish
|
Other, Vinyl Siding |
|
FireplacePresent
|
Yes |
|
FlooringType
|
Ceramic Tile, Laminate, Mixed Flooring |
|
FoundationType
|
Poured Concrete |
|
HeatingFuel
|
Electric, Propane |
|
HeatingType
|
Baseboard Heaters |
|
StoriesTotal
|
1 |
|
SizeInterior
|
4200 Sqft |
|
Type
|
House |
|
UtilityWater
|
Municipal Water |
Parking
Land
|
AccessType
|
Year-round Access |
|
Acreage
|
No |
|
LandAmenities
|
Recreation, Shopping |
|
LandscapeFeatures
|
Landscaped |
|
Sewer
|
Municipal Sewage System |
|
SizeIrregular
|
82x147 |
|
SizeTotalText
|
82x147|under 1/2 Acre |
|
ZoningDescription
|
Res. |
Rooms
| Level |
Type |
Length |
Width |
Dimensions |
|
Basement |
Bath (# Pieces 1-6) |
|
|
5.6x7.6 3pc |
|
Basement |
Storage |
|
|
10.0x22.0 |
|
Basement |
Workshop |
|
|
20.0x26.0 |
|
Basement |
Not Known |
|
|
12.4x26.0 |
|
Basement |
Bedroom |
|
|
10.6x13.0 |
|
Basement |
Recreation Room |
|
|
18.0x19.0 |
|
Main Level |
Laundry Room |
|
|
8.0x12.0 |
|
Main Level |
Bath (# Pieces 1-6) |
|
|
6.0x10..5 4pc |
|
Main Level |
Den |
|
|
8.6x11.5 |
|
Main Level |
Bedroom |
|
|
11.6x12.6 |
|
Main Level |
Bedroom |
|
|
10.6x11.0 |
|
Main Level |
Ensuite |
|
|
10.0x12.0 4pc |
|
Main Level |
Primary Bedroom |
|
|
13.0x15.0 |
|
Main Level |
Dining Nook |
|
|
11.0x12.0 |
|
Main Level |
Kitchen |
|
|
12.6x14.6 |
|
Main Level |
Family Room/fireplace |
|
|
12.6x14.6 |
|
Main Level |
Foyer |
|
|
7.0x8.0 |
https://www.realtor.ca/real-estate/27593500/9-parkside-crescent-clarenville









































