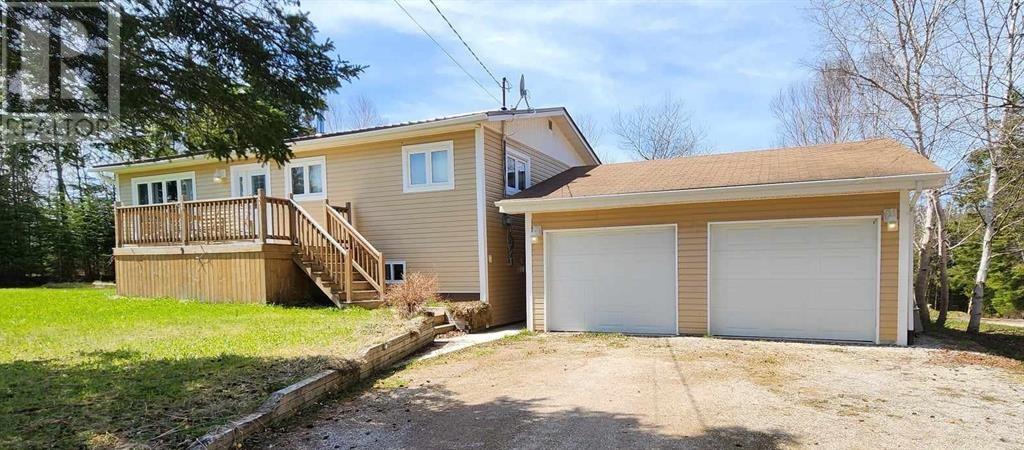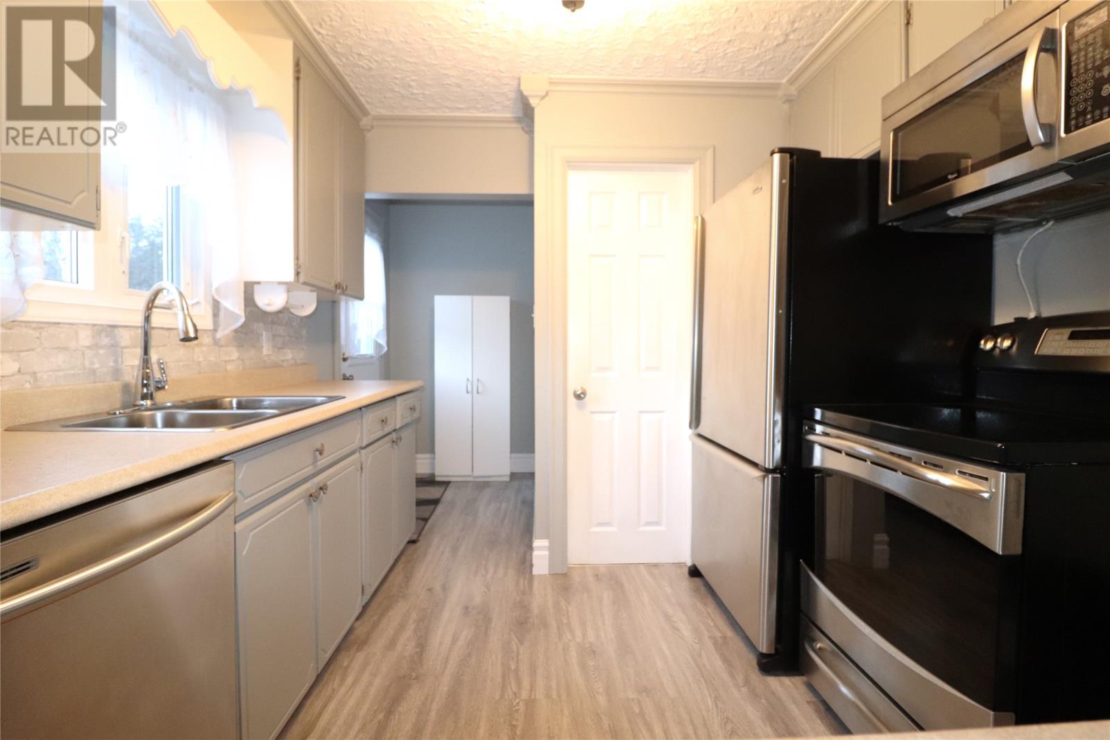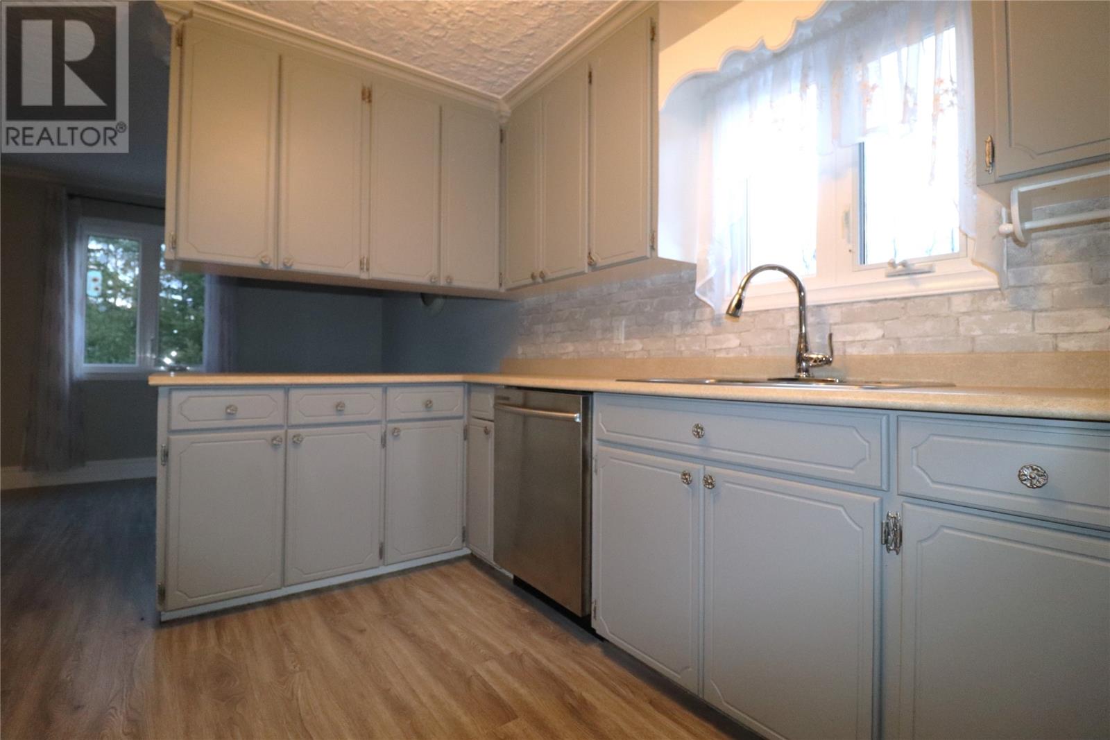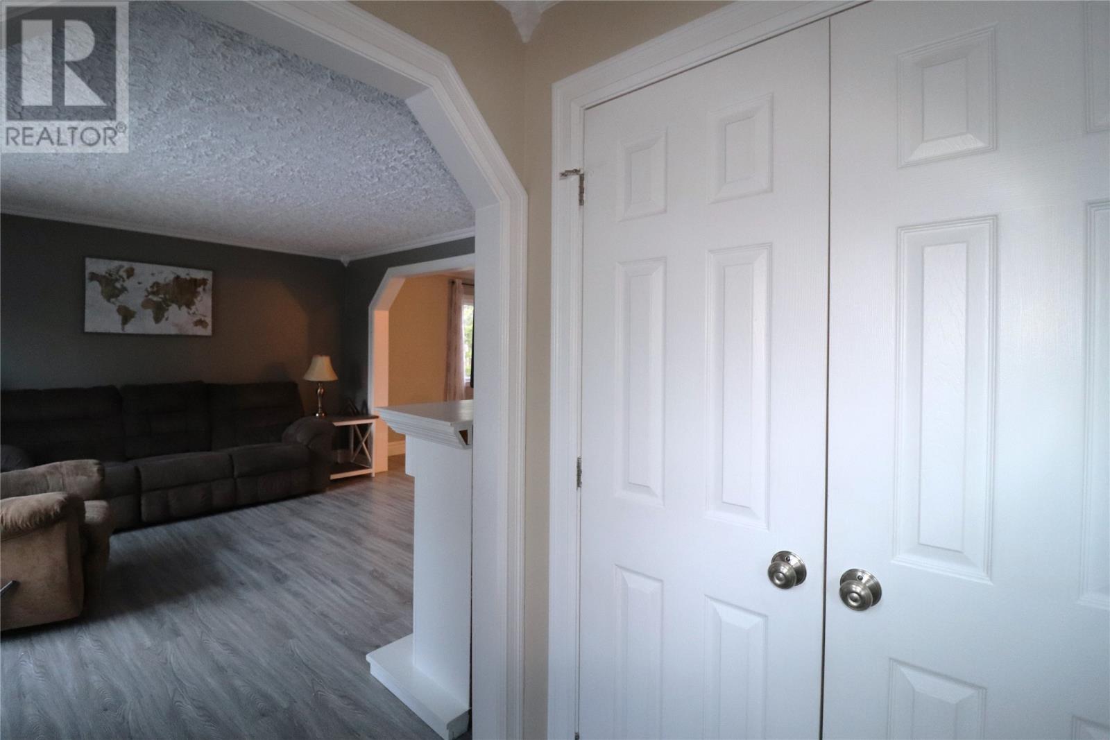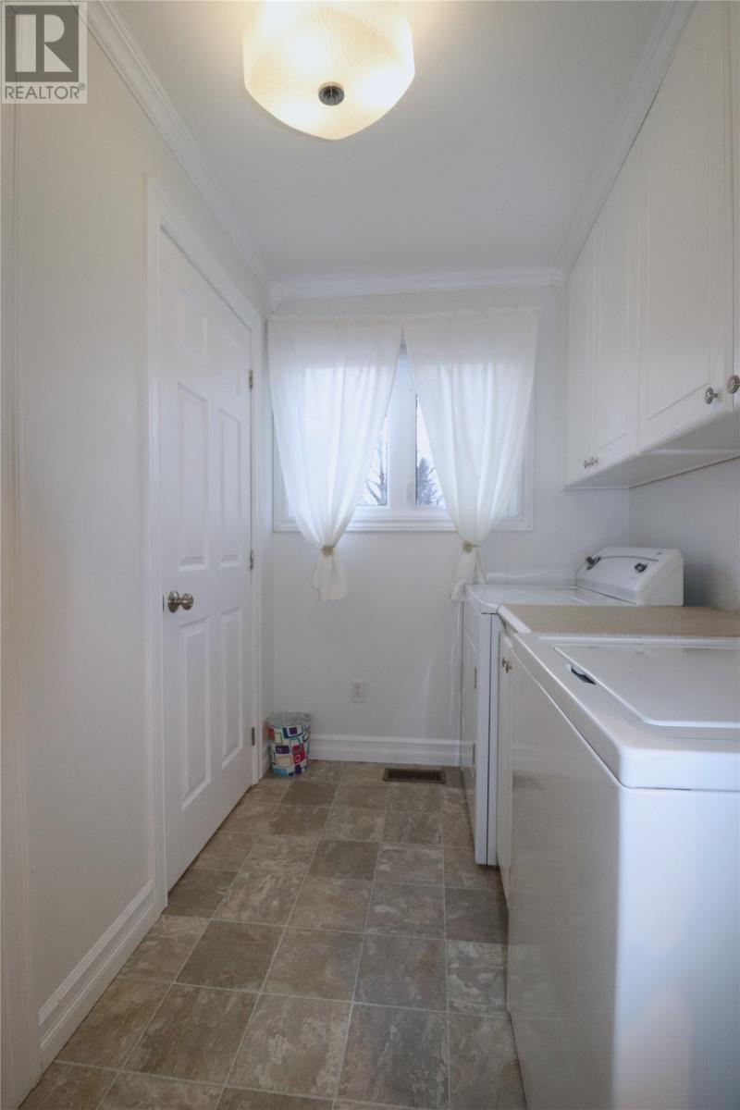9 Oak Crescent Cormack, Newfoundland & Labrador A8A 2N8
$229,000
Check out this home! If you'd like Country Living this could be for you! Located in the Community of Cormack, This 2+1 bedroom home sits on a Lot size of approximately 100x150 and has Many mature trees on the Boundary. It features a double car garage and a Metal roof on the Main home. The Homes main level features 2 bedrooms, a Spacious living room, dining room and kitchen. The laundry room is on the main level and has plenty of extra storage. The lower level has a bedroom, utility room and a family room. There is a Mud room with a walk out entrance. There is a Certified septic and an artesian well. Since 2014, Some of the renovations includes windows, siding, double car garage and electrical panel, front and back deck 2023,new PEX lines 2017, furnace 2015, metal roof 2016, added insulation 2018,weeping tile 2016. This property is close to the ATV and snow mobile trails. (id:51189)
Property Details
| MLS® Number | 1275129 |
| Property Type | Single Family |
| EquipmentType | None |
| RentalEquipmentType | None |
Building
| BathroomTotal | 1 |
| BedroomsAboveGround | 2 |
| BedroomsBelowGround | 1 |
| BedroomsTotal | 3 |
| Appliances | Refrigerator, Microwave, Stove, Washer, Dryer |
| ArchitecturalStyle | Bungalow |
| ConstructedDate | 1975 |
| ConstructionStyleAttachment | Detached |
| ExteriorFinish | Vinyl Siding |
| Fixture | Drapes/window Coverings |
| FlooringType | Laminate, Other |
| FoundationType | Concrete |
| HeatingFuel | Oil |
| StoriesTotal | 1 |
| SizeInterior | 2000 Sqft |
| Type | House |
| UtilityWater | Well |
Parking
| Attached Garage | |
| Garage | 2 |
Land
| AccessType | Year-round Access |
| Acreage | No |
| LandscapeFeatures | Landscaped |
| Sewer | Septic Tank |
| SizeIrregular | 100 X 150 ( See Survey ) |
| SizeTotalText | 100 X 150 ( See Survey )|under 1/2 Acre |
| ZoningDescription | Agri Mixed |
Rooms
| Level | Type | Length | Width | Dimensions |
|---|---|---|---|---|
| Lower Level | Family Room | 13.11 X 15.90 | ||
| Lower Level | Utility Room | 25.00 X 23.00 | ||
| Lower Level | Bedroom | 8.80 X 10.11 | ||
| Main Level | Laundry Room | 9.40 X 5.70 | ||
| Main Level | Primary Bedroom | 12.00 X 10.00 | ||
| Main Level | Bedroom | 12.00 X 9.50 | ||
| Main Level | Kitchen | 9.40 X 8.10 | ||
| Main Level | Dining Room | 8.80 X 12.80 | ||
| Main Level | Living Room | 11.80 X 14.70 | ||
| Main Level | Porch | 5.50 X 6.10 |
https://www.realtor.ca/real-estate/27199155/9-oak-crescent-cormack
Interested?
Contact us for more information



