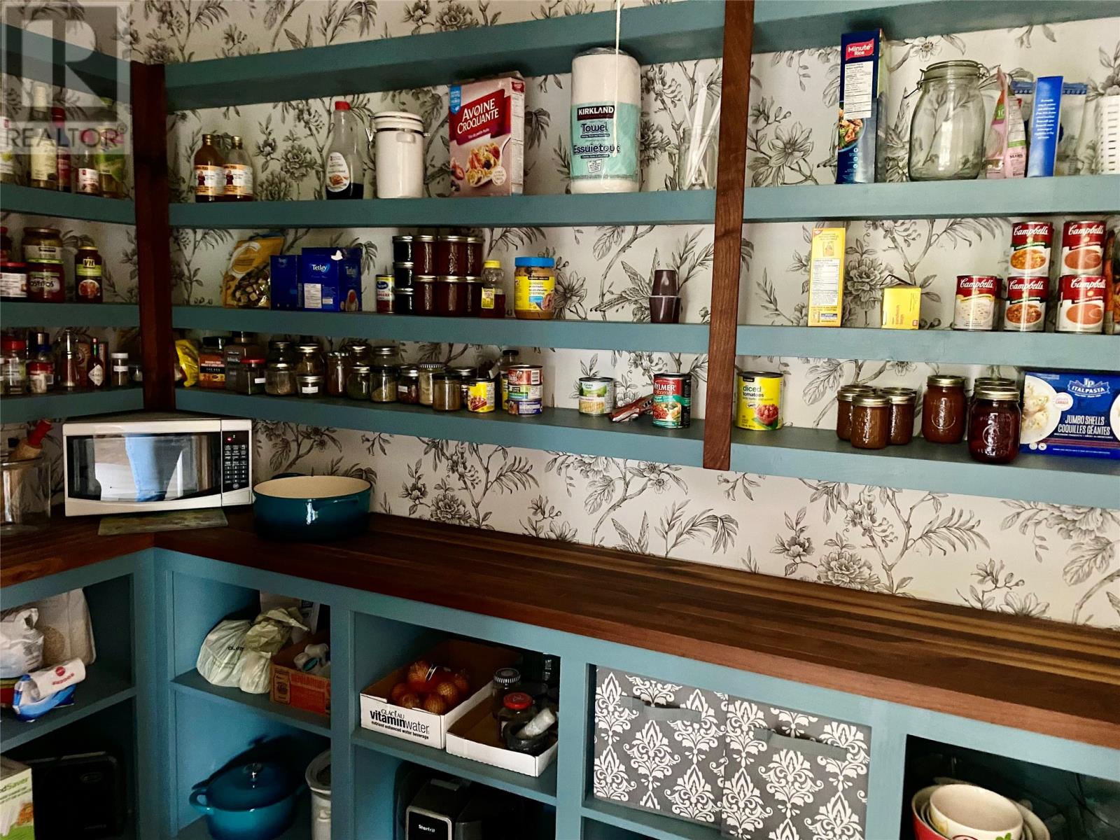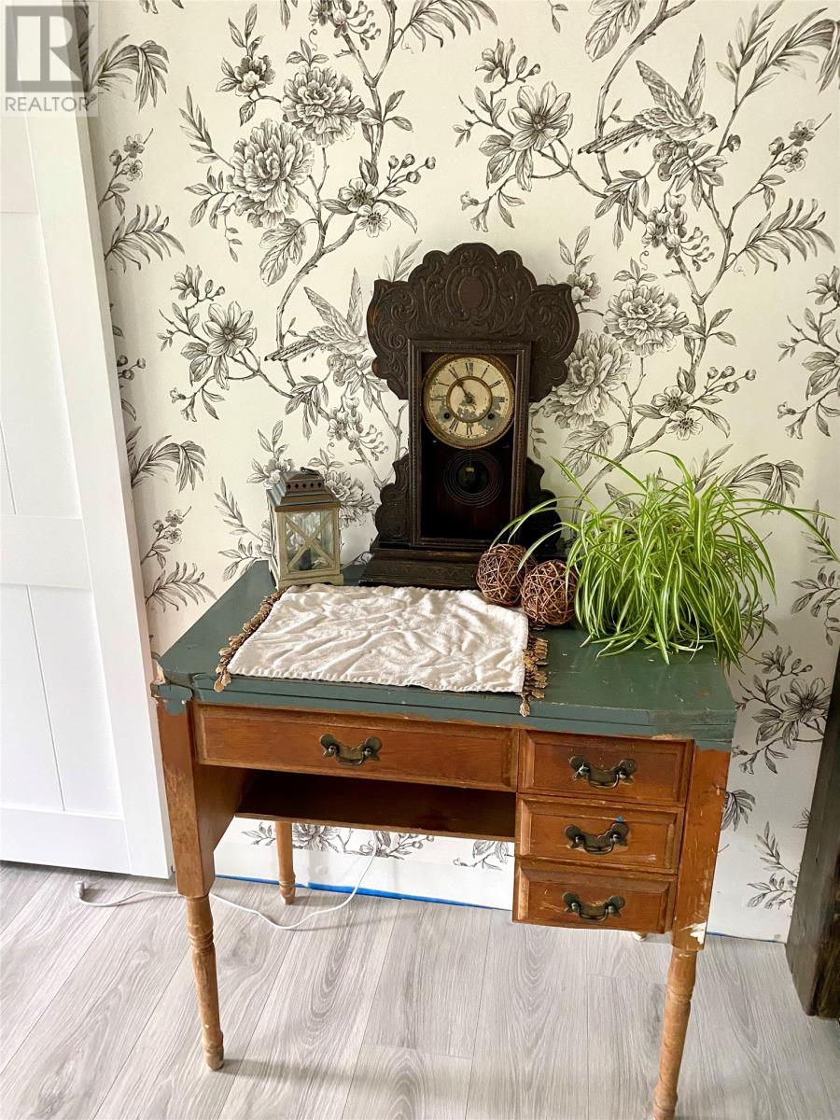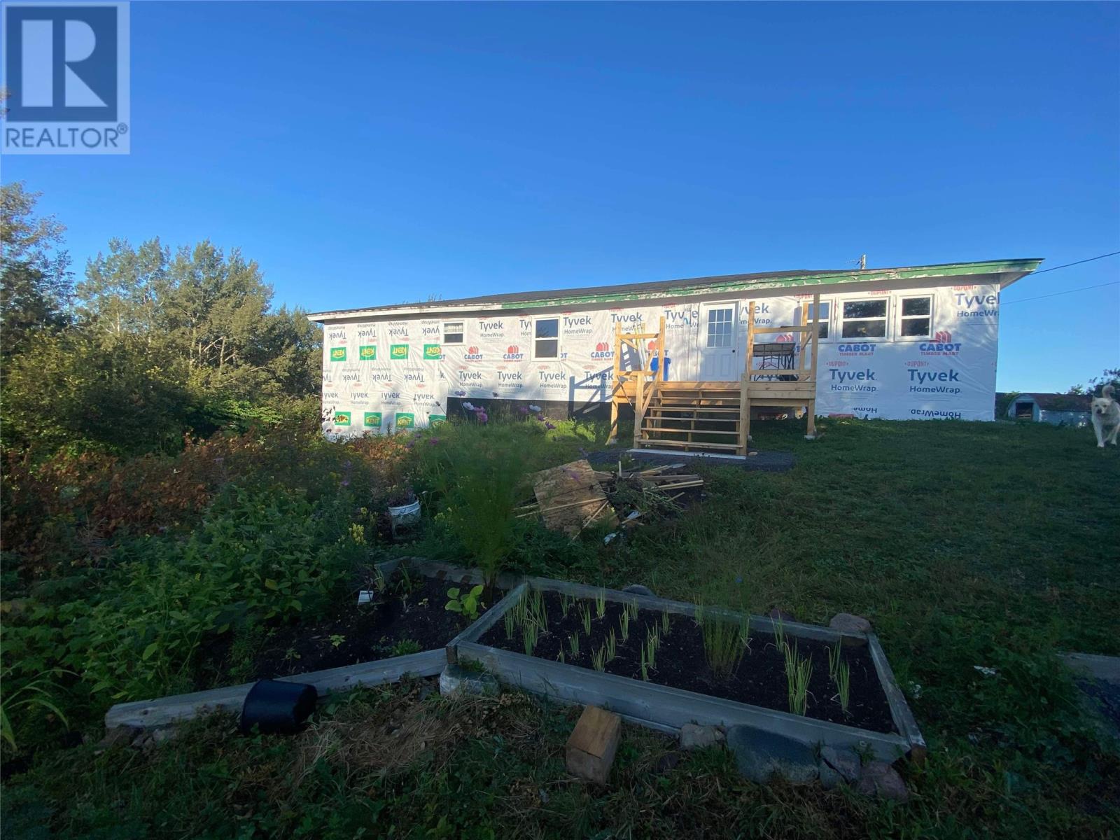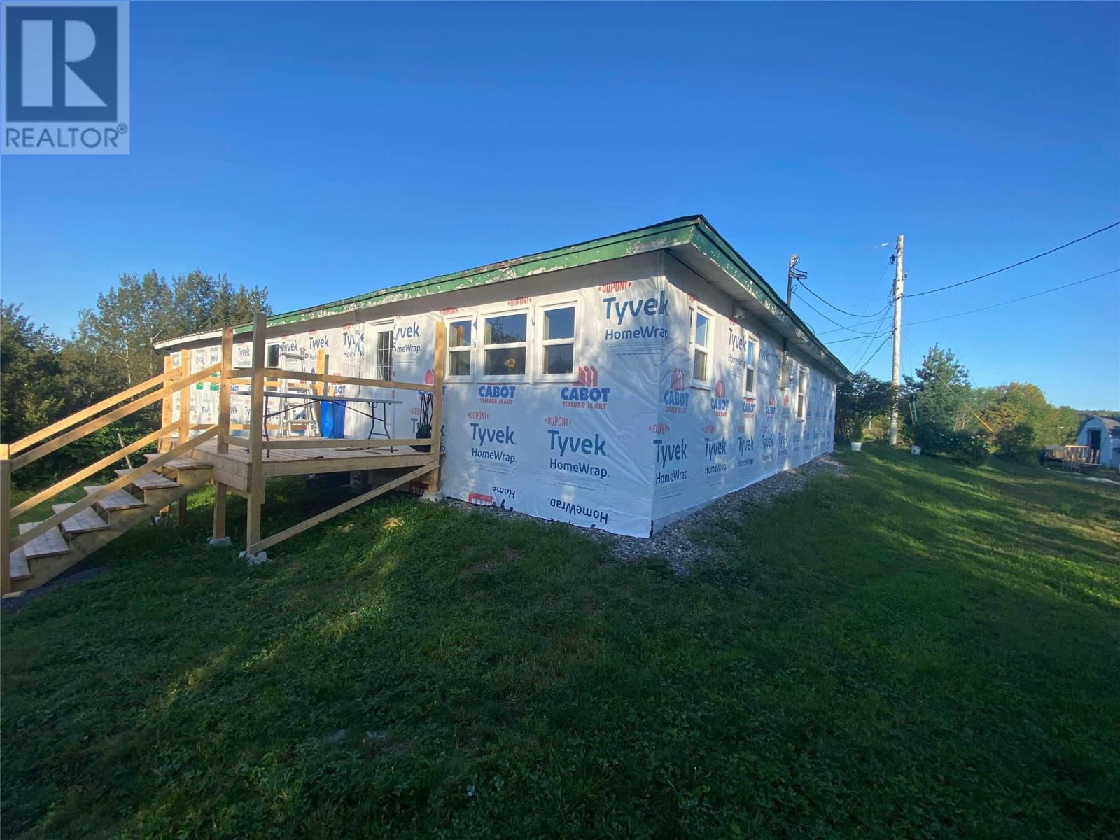9 Jack Russell's Lane Musgravetown, Newfoundland & Labrador A0C 1Z0
$195,900
Discover the perfect blend of nature and potential with this stunning 2,900 sq. ft. waterfront home nestled on just over half an acre in the serene community of Musgravetown, Newfoundland. Situated on a semi-private lane, this property offers tranquility, breathtaking water views, and the opportunity to complete a renovation project to make it truly your own. **Key Features:** - **Waterfront Property:** Enjoy direct access to the water, perfect for boating, fishing, or simply soaking in the natural beauty. - **Spacious Lot:** Just over half an acre with mature trees providing shade, privacy, and a picturesque setting. - **Open-Concept Living:** The home features a gorgeous open-concept layout with expansive rooms and a custom kitchen with new cabinetry that also has a huge pantry with a separate room for the freezer. No detail was overlooked! - **Outdoor Living:** A covered porch on the front and a deck on the back offer ideal spots to enjoy your morning coffee or host summer barbecues. - **Recent Upgrades:** - All new PEX piping throughout the home. - New shingles installed in 2024. - New French drain system around the entire house. - Hot water tank replaced in 2024. - Recently cleaned septic system. - **Central Woodstove:** Stay cozy during Newfoundland's winters with a centrally located woodstove, adding both warmth and character to the home. - **Renovation Opportunity:** The home is currently under renovation, providing the perfect canvas for you to finish according to your tastes and needs. This property offers a unique chance to own a piece of Newfoundland's natural beauty with the added benefit of customizing the final touches of your dream home. Don’t miss out on this rare opportunity—this home has seen a lot of love and the upgrades have been done by a custom carpenter and it shows in the quality of the upgrades! (id:51189)
Property Details
| MLS® Number | 1276537 |
| Property Type | Single Family |
Building
| BathroomTotal | 1 |
| BedroomsAboveGround | 3 |
| BedroomsTotal | 3 |
| Appliances | Dishwasher, Refrigerator, Stove, Washer, Dryer |
| ArchitecturalStyle | Bungalow |
| ConstructedDate | 1987 |
| ConstructionStyleAttachment | Detached |
| FireplaceFuel | Wood |
| FireplacePresent | Yes |
| FireplaceType | Woodstove |
| FlooringType | Laminate, Mixed Flooring |
| FoundationType | Block, Concrete |
| HeatingFuel | Electric, Wood |
| HeatingType | Baseboard Heaters |
| StoriesTotal | 1 |
| SizeInterior | 2914 Sqft |
| Type | House |
| UtilityWater | Dug Well, Shared Well |
Land
| Acreage | No |
| Sewer | Septic Tank |
| SizeIrregular | 119x181x90x52x80x199 |
| SizeTotalText | 119x181x90x52x80x199|.5 - 9.99 Acres |
| ZoningDescription | Residential |
Rooms
| Level | Type | Length | Width | Dimensions |
|---|---|---|---|---|
| Main Level | Utility Room | 6x5.11 | ||
| Main Level | Foyer | 8.7x15.9 | ||
| Main Level | Laundry Room | 10.4x13.8 | ||
| Main Level | Den | 17x18 | ||
| Main Level | Bath (# Pieces 1-6) | 7x11.7 | ||
| Main Level | Bedroom | 12.6x16.9 | ||
| Main Level | Bedroom | 12x11.6 | ||
| Main Level | Bedroom | 13.8x9.8 | ||
| Main Level | Not Known | 11.6x5.11 | ||
| Main Level | Kitchen | 16x18.9 | ||
| Main Level | Eating Area | 18.9x13 | ||
| Main Level | Living Room | 23x17 |
https://www.realtor.ca/real-estate/27324385/9-jack-russells-lane-musgravetown
Interested?
Contact us for more information







































