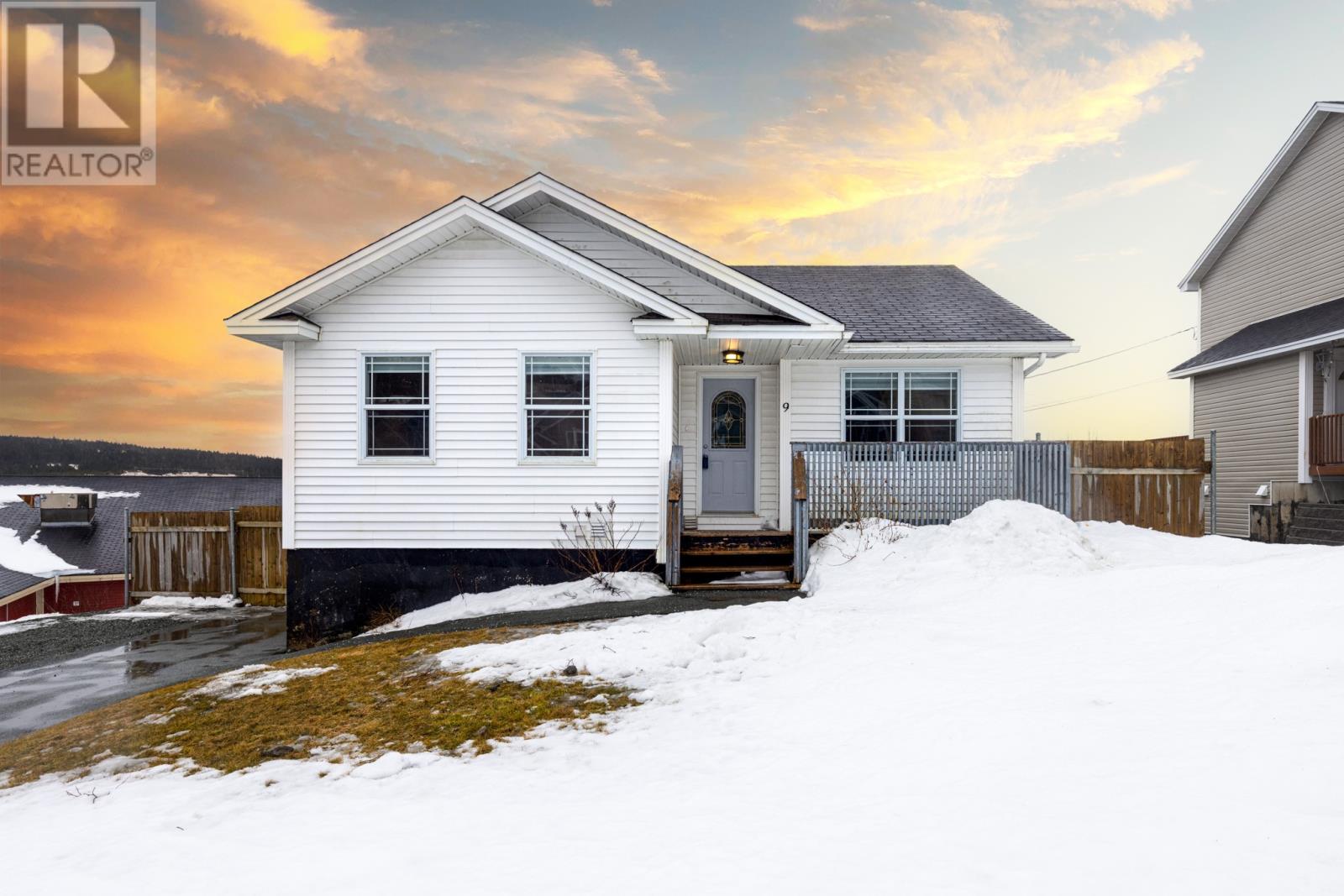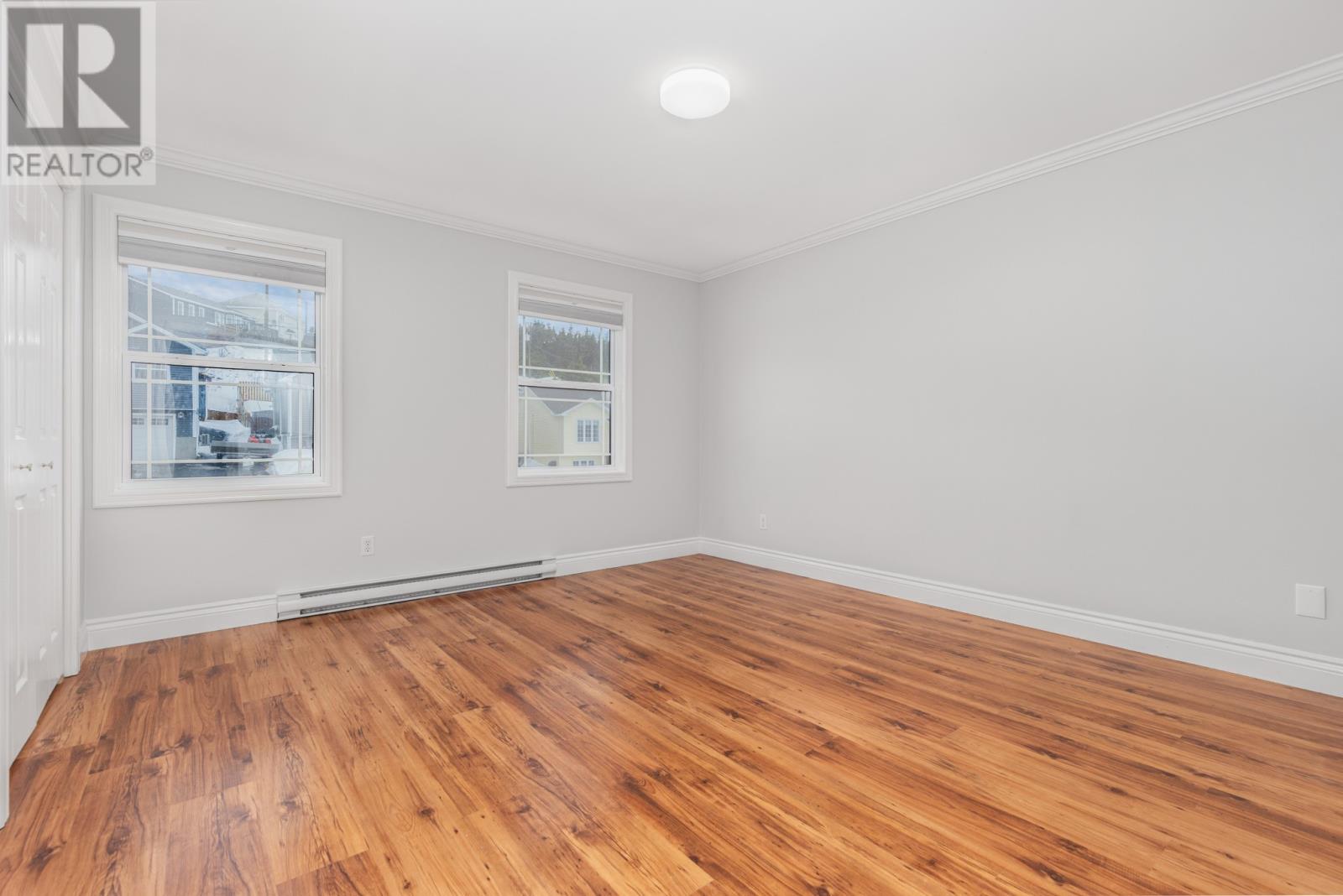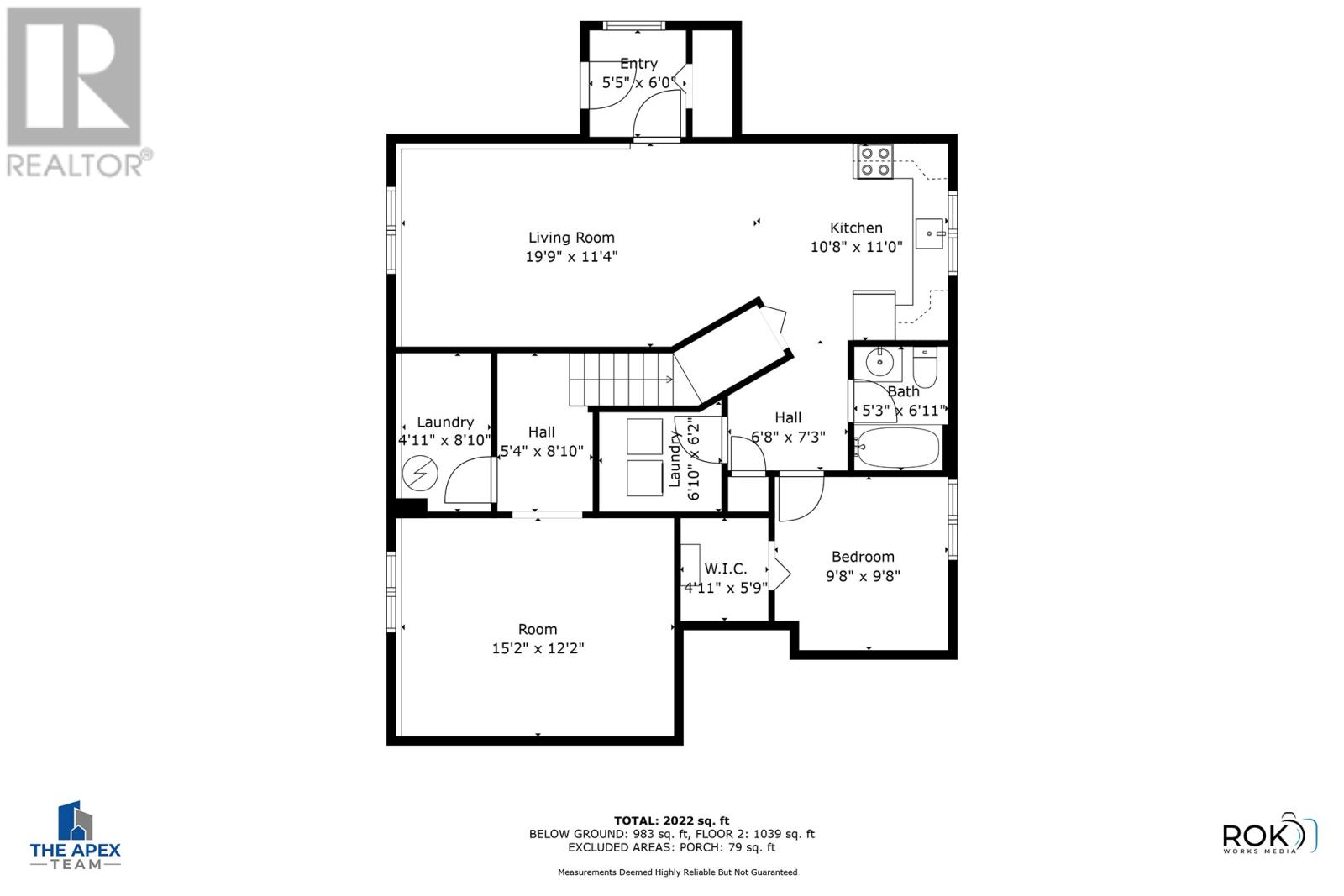9 Gosses Road Paradise, Newfoundland & Labrador A1L 3P3
$384,900
This registered 2-apartment has been freshly painted from top to bottom and is completely move-in ready. The main unit features a spacious entryway, a bright and inviting living area, a well-appointed kitchen, and three generously sized bedrooms, including a primary bedroom with an ensuite. The lower level offers additional space with a rec room/family room and laundry. The basement apartment is ready to rent, featuring an open-concept living area, a large bedroom, its own separate laundry, and plenty of parking. Recent upgrades include a new hot water boiler, a new apartment door, updated light fixtures, and fresh paint throughout. With strong rental income potential, this property is an excellent opportunity for investors or homeowners looking to offset their mortgage. Don't miss out—schedule your viewing today! No conveyance of offers prior to 6pm on March 04, 2025. All offers to be left open until 11pm March 04, 2025. (id:51189)
Property Details
| MLS® Number | 1282026 |
| Property Type | Single Family |
Building
| BathroomTotal | 3 |
| BedroomsTotal | 4 |
| ArchitecturalStyle | Bungalow |
| ConstructedDate | 2005 |
| ConstructionStyleAttachment | Detached |
| CoolingType | Air Exchanger |
| ExteriorFinish | Vinyl Siding |
| FlooringType | Carpeted, Laminate, Mixed Flooring |
| FoundationType | Concrete |
| HeatingType | Baseboard Heaters |
| StoriesTotal | 1 |
| SizeInterior | 2280 Sqft |
| Type | Two Apartment House |
| UtilityWater | Municipal Water |
Land
| Acreage | No |
| Sewer | Municipal Sewage System |
| SizeIrregular | 65x120x81x72 |
| SizeTotalText | 65x120x81x72|under 1/2 Acre |
| ZoningDescription | Res |
Rooms
| Level | Type | Length | Width | Dimensions |
|---|---|---|---|---|
| Basement | Foyer | 5.5x6.0 | ||
| Basement | Bedroom | 9.8x9.8 | ||
| Basement | Kitchen | 10.8x11 | ||
| Basement | Living Room | 19.9x11.4 | ||
| Basement | Laundry Room | 4.11x8.10 | ||
| Basement | Recreation Room | 15.2x12.2 | ||
| Main Level | Foyer | 5.6x5.5 | ||
| Main Level | Bath (# Pieces 1-6) | B4 | ||
| Main Level | Ensuite | B3 | ||
| Main Level | Primary Bedroom | 12.1x13.1 | ||
| Main Level | Bedroom | 8.0x11.1 | ||
| Main Level | Dining Nook | 8.10x5.6 | ||
| Main Level | Kitchen | 10.10x12.2 | ||
| Main Level | Living Room | 11.8x12.7 |
https://www.realtor.ca/real-estate/27959628/9-gosses-road-paradise
Interested?
Contact us for more information





























