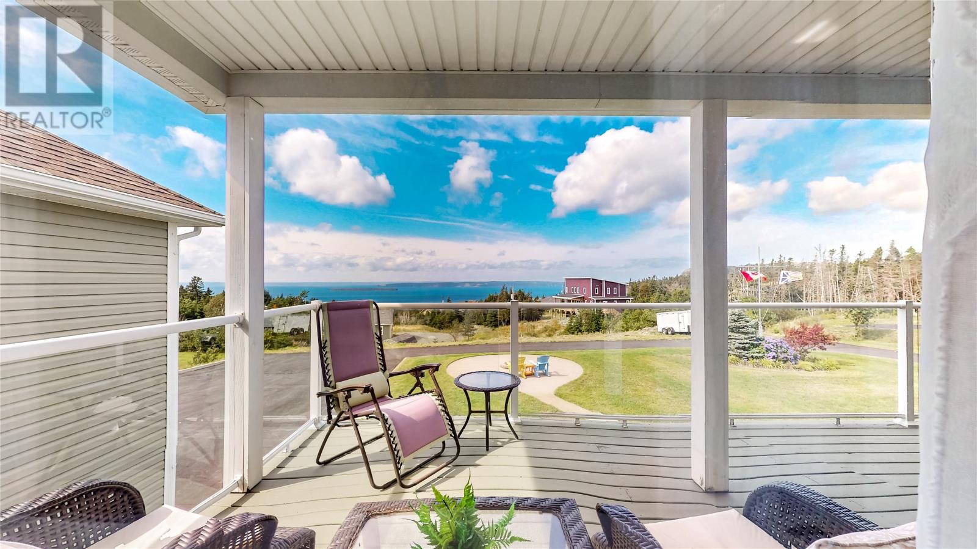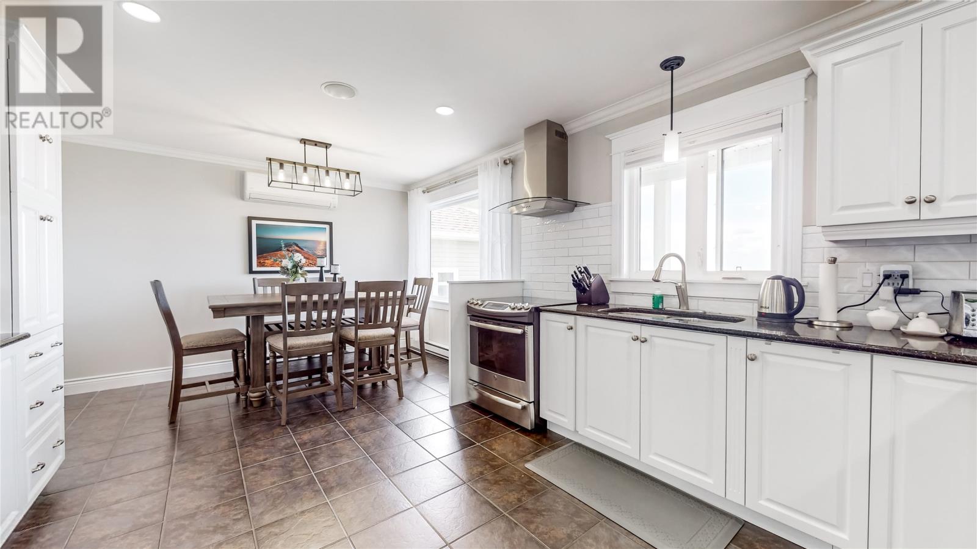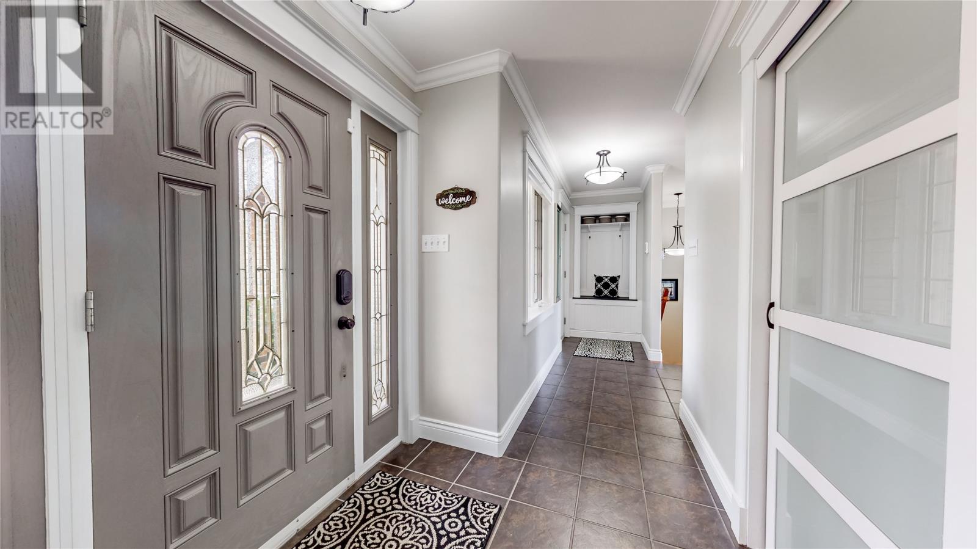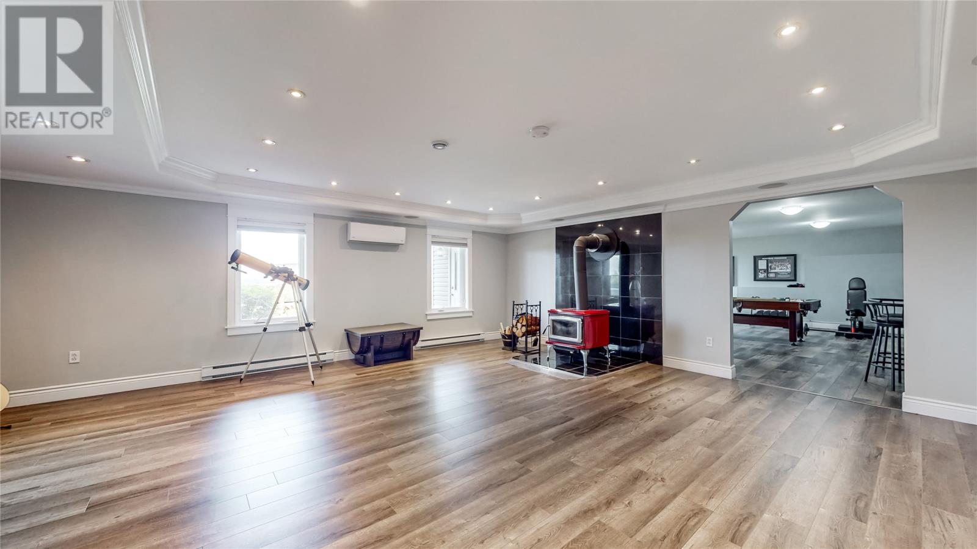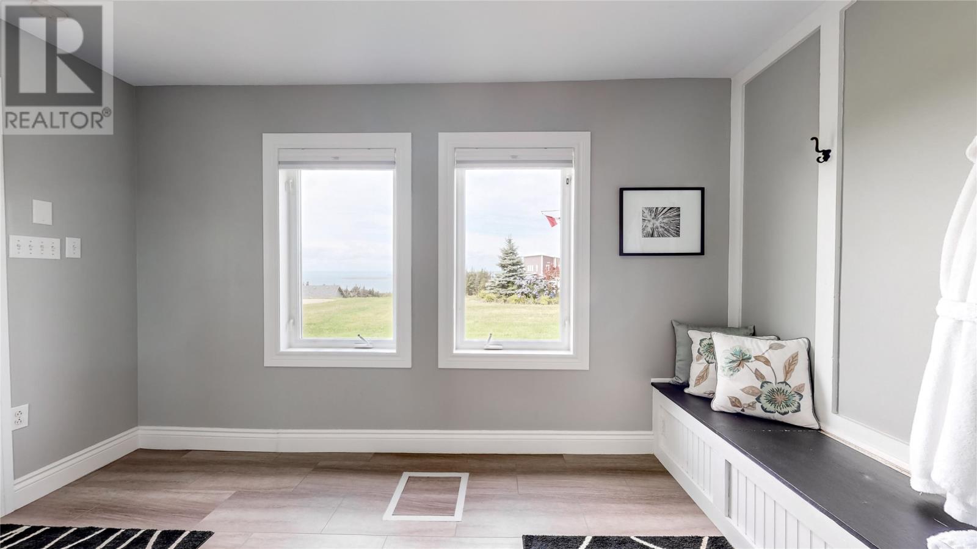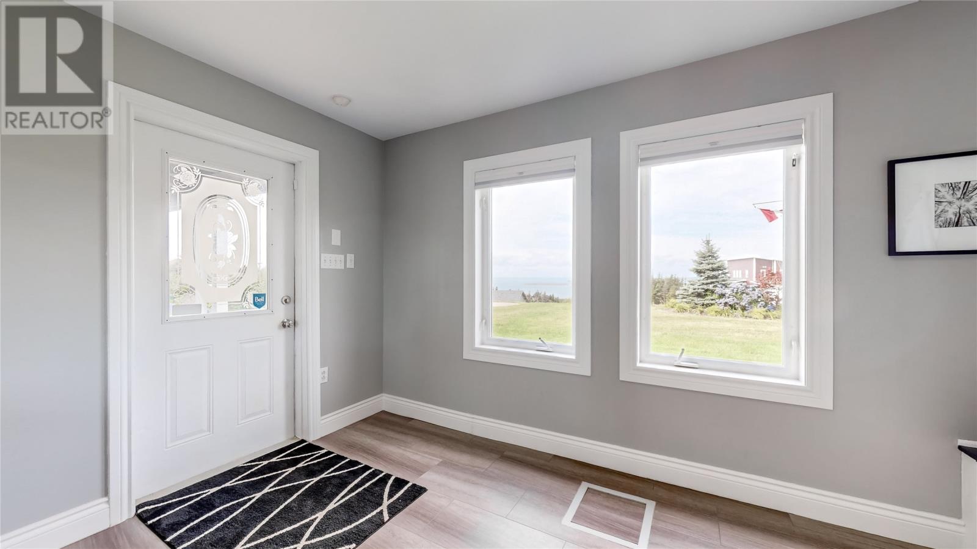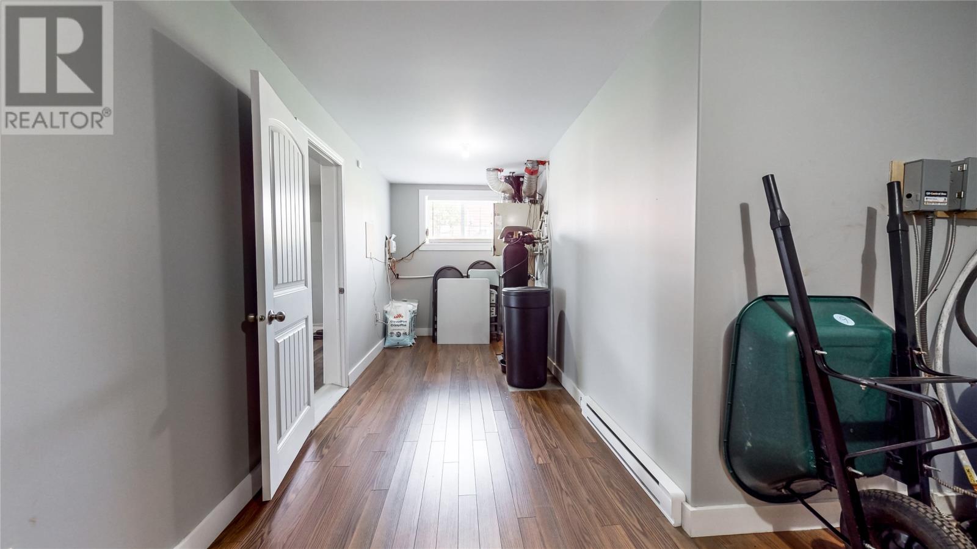4 Bedroom
3 Bathroom
3580 sqft
Bungalow
Fireplace
Air Exchanger
Acreage
Landscaped
$799,900
WOW!!! Panoramic unobstructed ocean views of Conception Bay. Located in sought after Topsail Pond Area is an executive grade level bungalow that sits on a 1 ACRE fully landscaped lot with a 360° paved road completely around the property. If you like cars, toys or your a hobbyist, this is the house for you with a 22 x 20 attached garage and a detached 35X27 two level detached garage with a large bay on the front and 3 concrete separated bays around the back and a bonus suite for an office or guest room. The main level of this home is pristine with a newly open concept design, granite counter tops, updated kitchen, brick fireplace, ceramic and hardwood floors, main fl laundry, covered patio with panoramic ocean view, 3 bedrooms, ensuite has a brand new soaker tub with a stunning view, brand new custom tile shower and two walk in closets. Enjoy the heating and cooling of the mini spits on the upper and lower level. The lower level is fully developed with a large 4th bedroom featuring double closets and newly renovated full bathroom, rec room and games room with a sunroom that walks out to your hot tub. This level could also be ideal for accommodating an independent living suite for family. (deck is secured to move the hot tub up to the patio if desired) There have been a multitude of quality additions to this home in the last few years: kitchen, bathrooms, paint, added windows to add more views, sprinkler system, new artesian pump, new filtration system, exterior light fixtures, trees on each side, freshly sealed driveway, wired for generator and much more. (id:51189)
Property Details
|
MLS® Number
|
1276975 |
|
Property Type
|
Single Family |
|
Structure
|
Patio(s) |
|
ViewType
|
Ocean View, View |
Building
|
BathroomTotal
|
3 |
|
BedroomsAboveGround
|
3 |
|
BedroomsBelowGround
|
1 |
|
BedroomsTotal
|
4 |
|
Appliances
|
Alarm System, Dishwasher |
|
ArchitecturalStyle
|
Bungalow |
|
ConstructedDate
|
2009 |
|
ConstructionStyleAttachment
|
Detached |
|
CoolingType
|
Air Exchanger |
|
ExteriorFinish
|
Brick, Vinyl Siding |
|
FireplaceFuel
|
Wood |
|
FireplacePresent
|
Yes |
|
FireplaceType
|
Woodstove |
|
FlooringType
|
Ceramic Tile, Hardwood, Laminate |
|
FoundationType
|
Poured Concrete |
|
HeatingFuel
|
Electric, Wood |
|
StoriesTotal
|
1 |
|
SizeInterior
|
3580 Sqft |
|
Type
|
House |
Parking
|
Attached Garage
|
|
|
Detached Garage
|
|
Land
|
AccessType
|
Year-round Access |
|
Acreage
|
Yes |
|
LandscapeFeatures
|
Landscaped |
|
Sewer
|
Septic Tank |
|
SizeIrregular
|
1 Acre |
|
SizeTotalText
|
1 Acre|1 - 3 Acres |
|
ZoningDescription
|
Res. |
Rooms
| Level |
Type |
Length |
Width |
Dimensions |
|
Lower Level |
Not Known |
|
|
27 x 35 |
|
Lower Level |
Not Known |
|
|
22.3 X 20.8 |
|
Lower Level |
Not Known |
|
|
12.11 X 8.5 |
|
Lower Level |
Storage |
|
|
26.8 X 13.324.5 |
|
Lower Level |
Bedroom |
|
|
16.1 X 12.3 |
|
Lower Level |
Games Room |
|
|
22.8 X 20.5 |
|
Lower Level |
Family Room/fireplace |
|
|
28.3 X 19.8 |
|
Main Level |
Not Known |
|
|
27 x 35 |
|
Main Level |
Porch |
|
|
7.7 X 7.4 |
|
Main Level |
Bedroom |
|
|
11.1 X 9.7 |
|
Main Level |
Bedroom |
|
|
13.5 X 11.3 |
|
Main Level |
Bath (# Pieces 1-6) |
|
|
5.11 X 9 |
|
Main Level |
Ensuite |
|
|
9.1 X 11.6 |
|
Main Level |
Primary Bedroom |
|
|
13 X 14.8 |
|
Main Level |
Foyer |
|
|
19.3 X 5.11 |
|
Main Level |
Living Room |
|
|
13 X 16.1 |
|
Main Level |
Kitchen |
|
|
19 X 16.1 |
|
Main Level |
Dining Room |
|
|
7.10 X 12.4 |
https://www.realtor.ca/real-estate/27370728/9-everest-street-paradise





