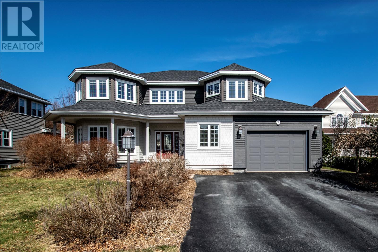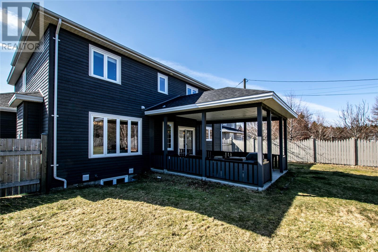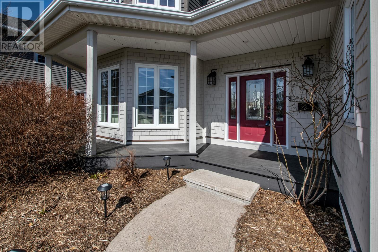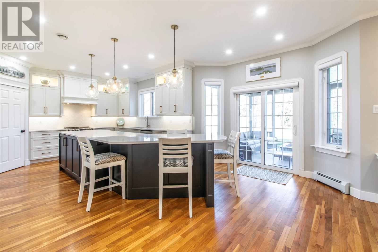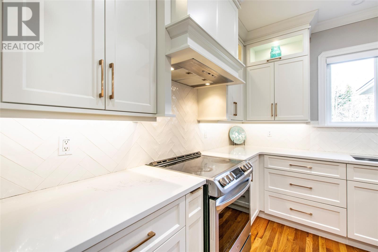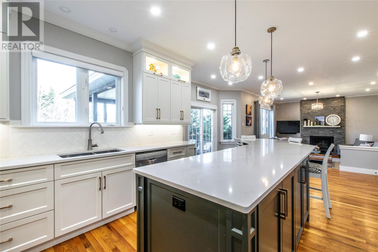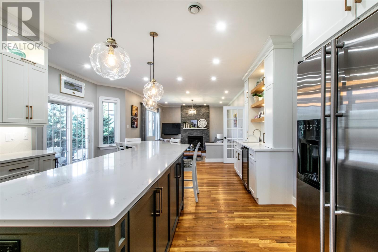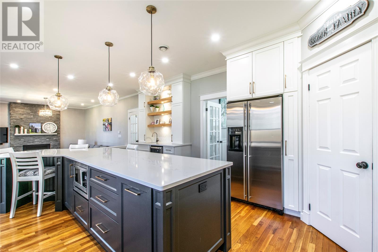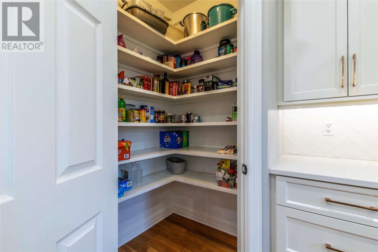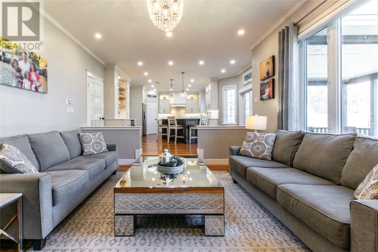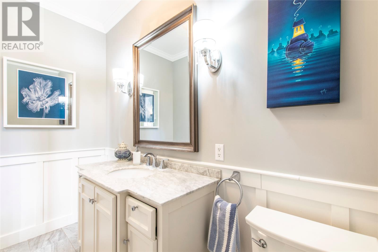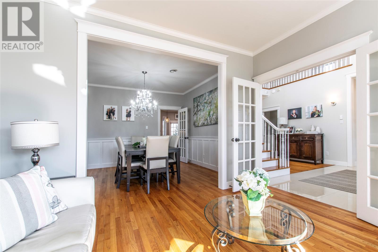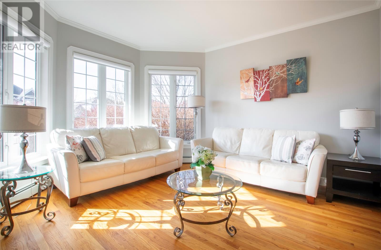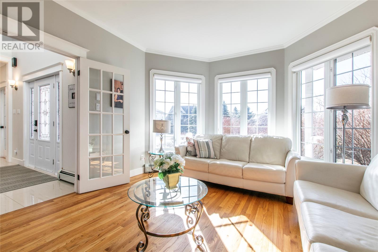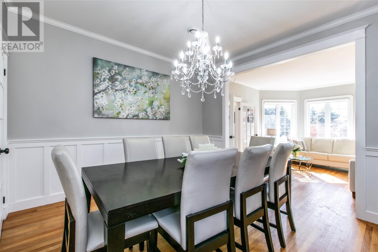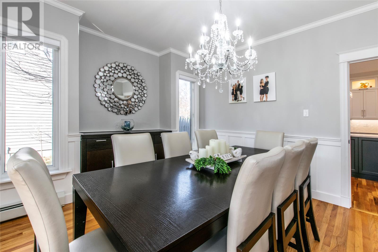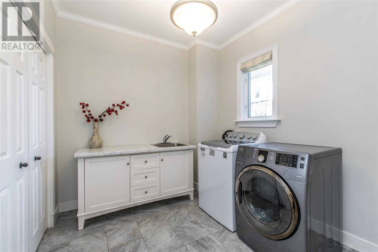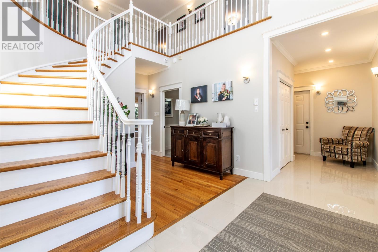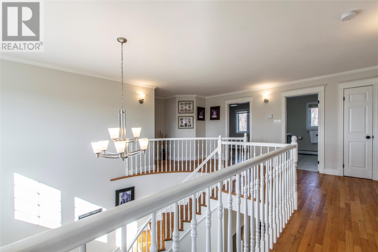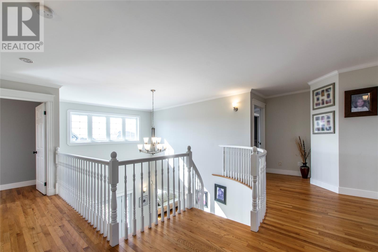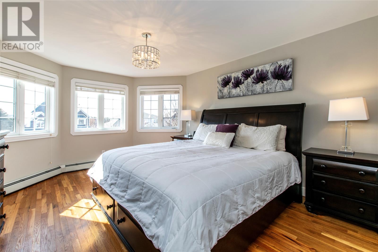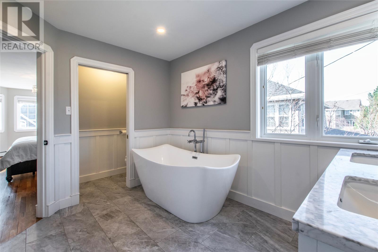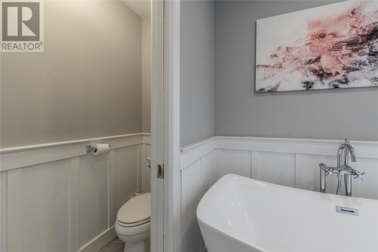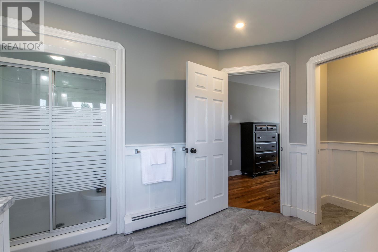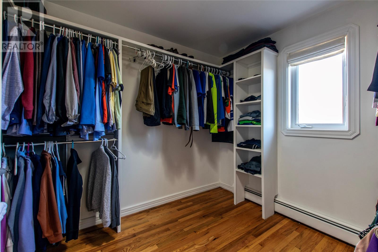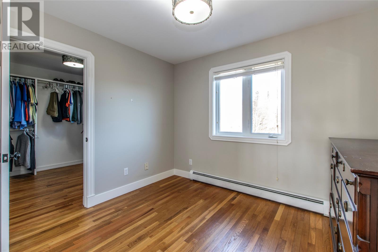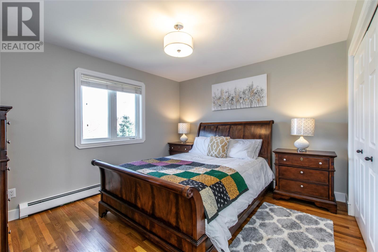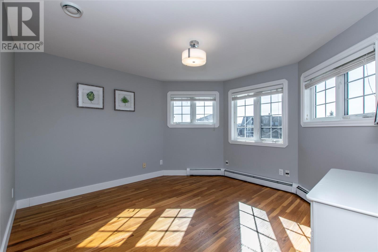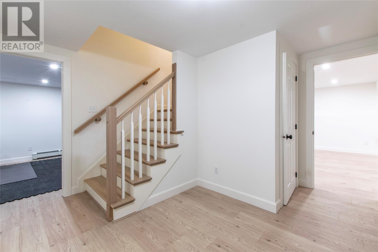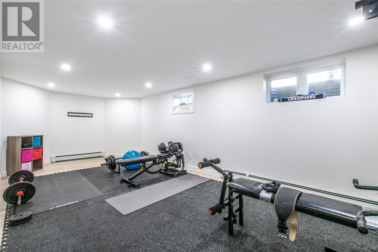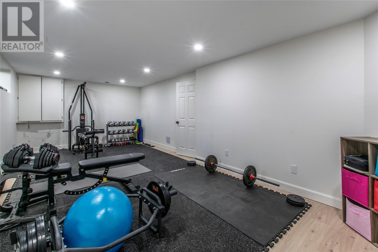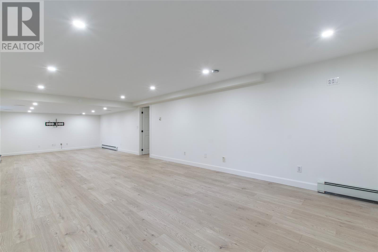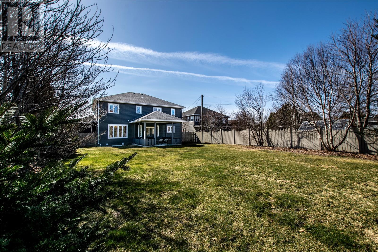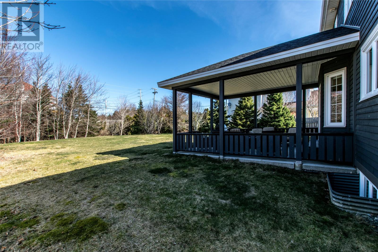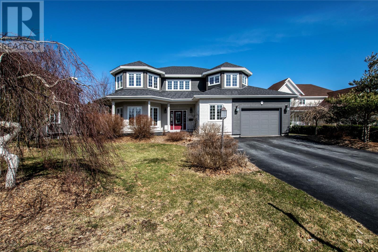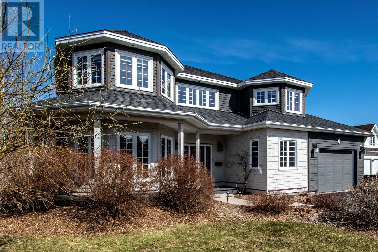4 Bedroom
4 Bathroom
4376 sqft
2 Level
Fireplace
Baseboard Heaters, Hot Water Radiator Heat
Landscaped
$1,099,000
If you’re searching for the ideal family home that offers fantastic indoor and outdoor entertaining areas, then 9 Cheyne Dr has everything you need. This property offers over 4300 sq ft of living space, across three floors and outside there’s an amazing covered patio overlooking the large, landscaped, fenced rear yard, perfect for summer evenings. The heart of this home is truly the breathtaking kitchen, with gleaming white cabinetry, premium appliances, and large island. On the main floor you’ll also find multiple living areas, including a cozy family room with stone surround propane fireplace, a formal living room and dining room. Upstairs are four generously sized bedrooms, including a primary suite with ensuite and a nursery/bonus room which could easily become a 5th bedroom. In addition to all this there are dedicated spaces for work and wellness, including a home office on the main floor, exercise room in the basement, storage and utility spaces and an in-house garage. This home went through a full renovation less than 6 years ago including clapboard, shingles, refinished hardwood flooring, main floor office, laundry area, custom kitchen with quartz countertops and primary en-suite. The basement has also just been fully redone including a new furnace as a result of a City water main break, which affected multiple homes in the area. Nestled in King William Estates, this beautiful family home, has it all with entertaining and relaxation spaces galore and must be seen to be appreciated. (id:51189)
Property Details
|
MLS® Number
|
1283709 |
|
Property Type
|
Single Family |
|
EquipmentType
|
Propane Tank |
|
RentalEquipmentType
|
Propane Tank |
Building
|
BathroomTotal
|
4 |
|
BedroomsAboveGround
|
4 |
|
BedroomsTotal
|
4 |
|
Appliances
|
Central Vacuum, Dishwasher, Microwave |
|
ArchitecturalStyle
|
2 Level |
|
ConstructedDate
|
2000 |
|
ConstructionStyleAttachment
|
Detached |
|
ExteriorFinish
|
Other |
|
FireplaceFuel
|
Propane |
|
FireplacePresent
|
Yes |
|
FireplaceType
|
Insert |
|
FlooringType
|
Ceramic Tile, Hardwood, Mixed Flooring |
|
FoundationType
|
Concrete |
|
HalfBathTotal
|
1 |
|
HeatingFuel
|
Oil |
|
HeatingType
|
Baseboard Heaters, Hot Water Radiator Heat |
|
StoriesTotal
|
2 |
|
SizeInterior
|
4376 Sqft |
|
Type
|
House |
|
UtilityWater
|
Municipal Water |
Parking
Land
|
Acreage
|
No |
|
LandscapeFeatures
|
Landscaped |
|
Sewer
|
Municipal Sewage System |
|
SizeIrregular
|
70x245x70x219 |
|
SizeTotalText
|
70x245x70x219|10,890 - 21,799 Sqft (1/4 - 1/2 Ac) |
|
ZoningDescription
|
Ra |
Rooms
| Level |
Type |
Length |
Width |
Dimensions |
|
Second Level |
Bath (# Pieces 1-6) |
|
|
4 Piece |
|
Second Level |
Bedroom |
|
|
12'10x12'6 |
|
Second Level |
Bedroom |
|
|
12'10x11'5 |
|
Second Level |
Bedroom |
|
|
12'10x13'7 |
|
Second Level |
Not Known |
|
|
Bed*0'4x9'7 |
|
Second Level |
Ensuite |
|
|
5 Piece |
|
Second Level |
Primary Bedroom |
|
|
12'4x20'10 |
|
Basement |
Utility Room |
|
|
11'6x9'1 (Furn) |
|
Basement |
Storage |
|
|
3'2x10'7 |
|
Basement |
Bath (# Pieces 1-6) |
|
|
3 Piece |
|
Basement |
Games Room |
|
|
12'4x25'8 |
|
Basement |
Recreation Room |
|
|
38'9x13'9 |
|
Main Level |
Not Known |
|
|
14'6x23'3 |
|
Main Level |
Bath (# Pieces 1-6) |
|
|
2 Piece |
|
Main Level |
Laundry Room |
|
|
11'5x9'11 |
|
Main Level |
Office |
|
|
10'4x11'4 |
|
Main Level |
Foyer |
|
|
18'6x12' |
|
Main Level |
Living Room |
|
|
12'4x13'6 |
|
Main Level |
Dining Room |
|
|
13'9x11'10 |
|
Main Level |
Kitchen |
|
|
12'11x14' |
|
Main Level |
Eating Area |
|
|
11'3x16'3 |
|
Main Level |
Family Room/fireplace |
|
|
15'11x14' |
https://www.realtor.ca/real-estate/28168406/9-cheyne-drive-st-johns
