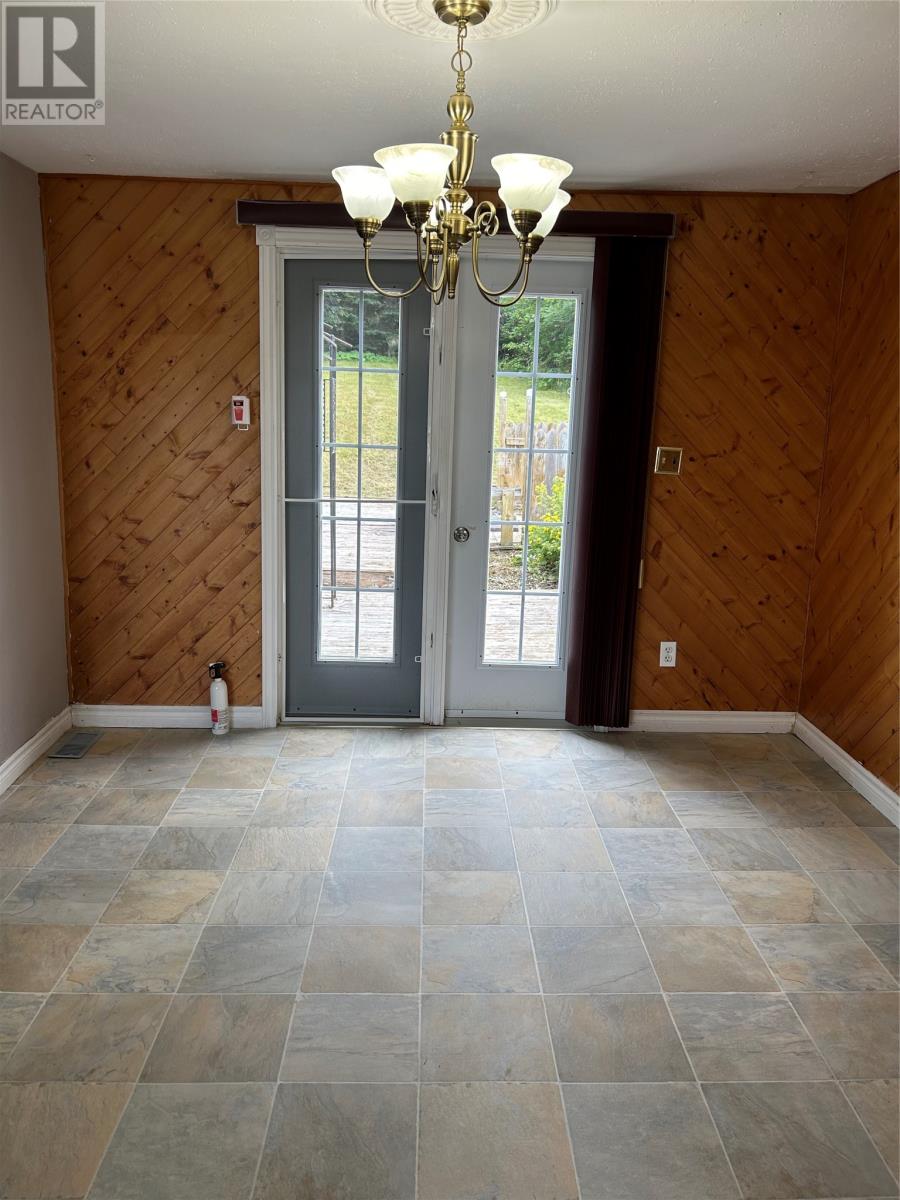9 Bell Street Corner Brook, Newfoundland & Labrador A2H 5X4
$109,900
Rarely do you find a 55 x 200 lot in the City with privacy in your back yard . This 2 storey home is waiting a new owner to put their loving touches to it to call home . Lovely kitchen including all appliances . French Patio doors leading to your back yard . Upstairs there are three bedrooms and bath .The basement consist of a rec room , utility room , laundry .There was a new concrete wall foundation put under the porch in November 2023 . 2 Exteriors doors were replaced in 2023 . Stove in kitchen 2023 (id:51189)
Property Details
| MLS® Number | 1277041 |
| Property Type | Single Family |
| EquipmentType | None |
| RentalEquipmentType | None |
Building
| BathroomTotal | 1 |
| BedroomsAboveGround | 3 |
| BedroomsTotal | 3 |
| Appliances | Refrigerator, Microwave, Stove |
| ArchitecturalStyle | 2 Level |
| ConstructedDate | 1938 |
| ExteriorFinish | Vinyl Siding |
| FlooringType | Hardwood, Laminate, Other |
| FoundationType | Concrete |
| HeatingType | Baseboard Heaters |
| StoriesTotal | 2 |
| SizeInterior | 1581 Sqft |
| Type | House |
| UtilityWater | Municipal Water |
Land
| AccessType | Year-round Access |
| Acreage | No |
| LandscapeFeatures | Landscaped |
| Sewer | Municipal Sewage System |
| SizeIrregular | 55.7 X 200 |
| SizeTotalText | 55.7 X 200|10,890 - 21,799 Sqft (1/4 - 1/2 Ac) |
| ZoningDescription | Res |
Rooms
| Level | Type | Length | Width | Dimensions |
|---|---|---|---|---|
| Second Level | Bath (# Pieces 1-6) | 10'7 x 5'5 | ||
| Second Level | Bedroom | 10'2 x 6'11 | ||
| Second Level | Bedroom | 9'11 x 8 | ||
| Second Level | Primary Bedroom | 11'3 x 9'9 | ||
| Basement | Utility Room | x 00 | ||
| Basement | Recreation Room | 13'4 x 11'4 | ||
| Basement | Laundry Room | x00 | ||
| Main Level | Living Room | 12'10 x 11'11 | ||
| Main Level | Dining Room | 11'8 x 10'8 | ||
| Main Level | Kitchen | 9'4 x 9'10 |
https://www.realtor.ca/real-estate/27375040/9-bell-street-corner-brook
Interested?
Contact us for more information



















