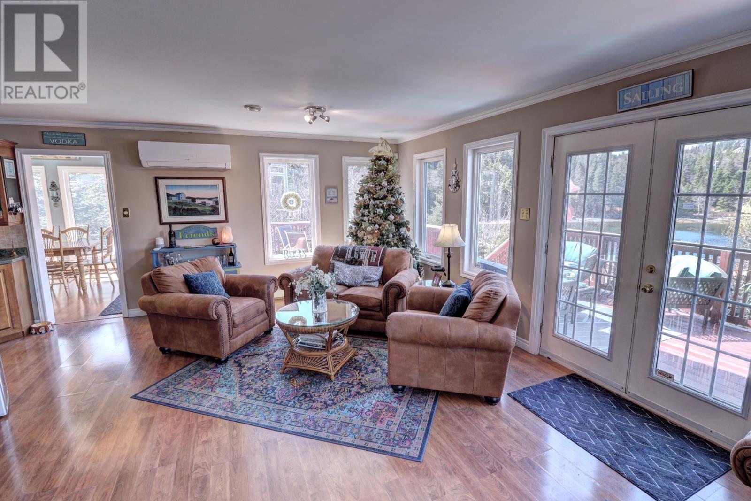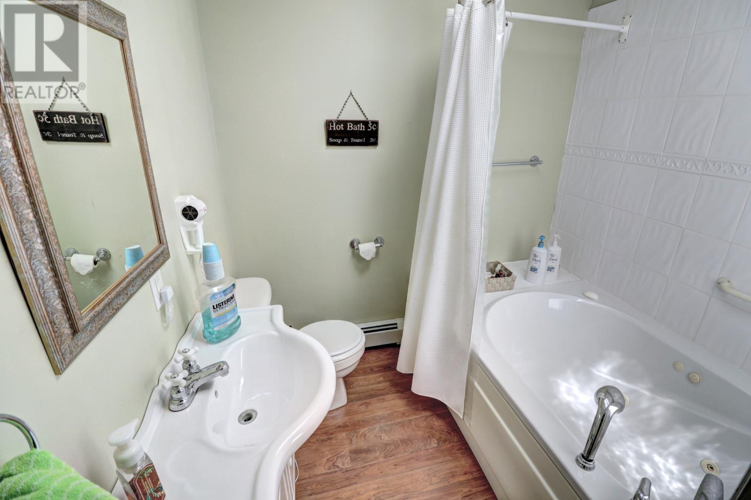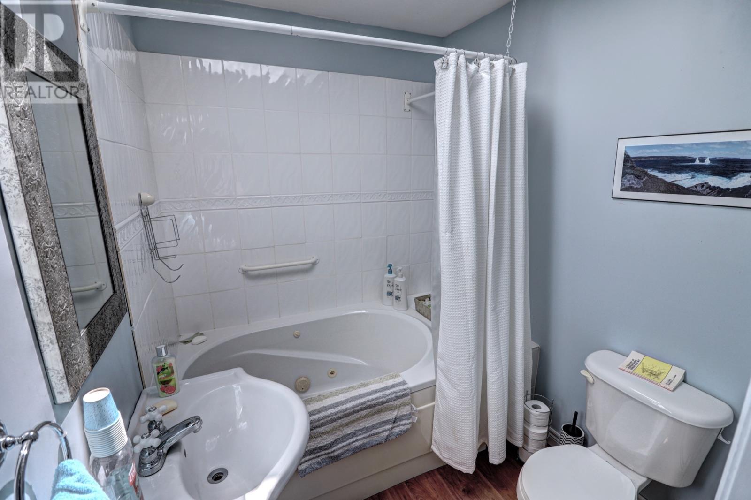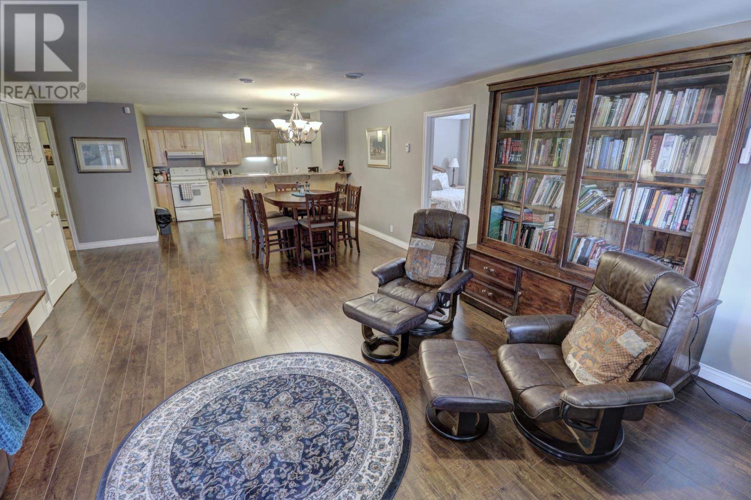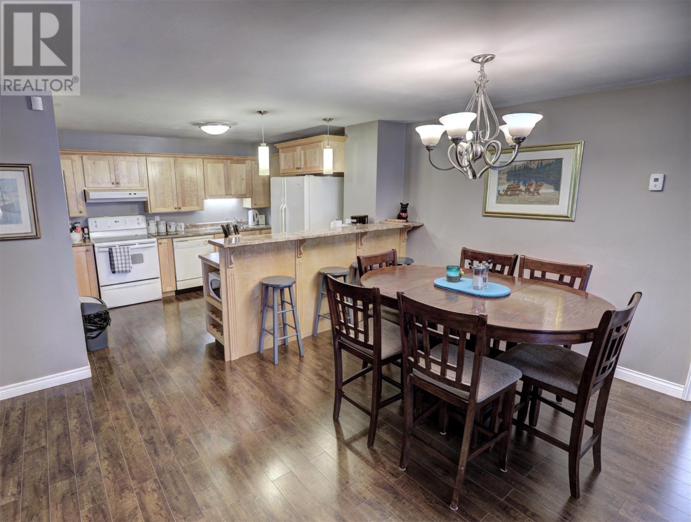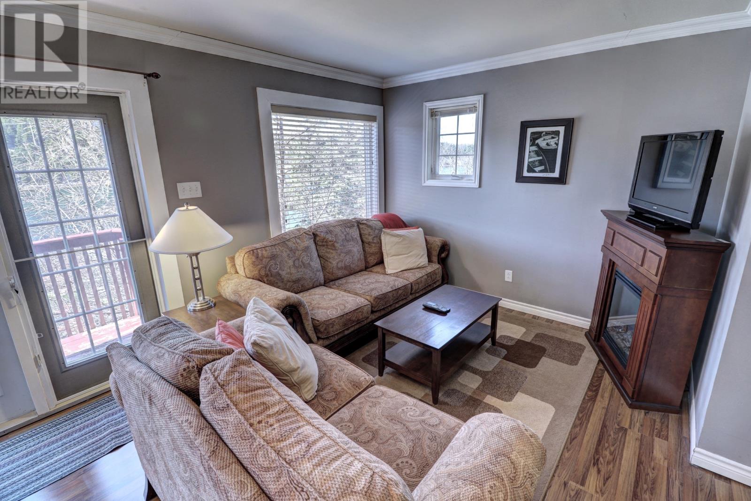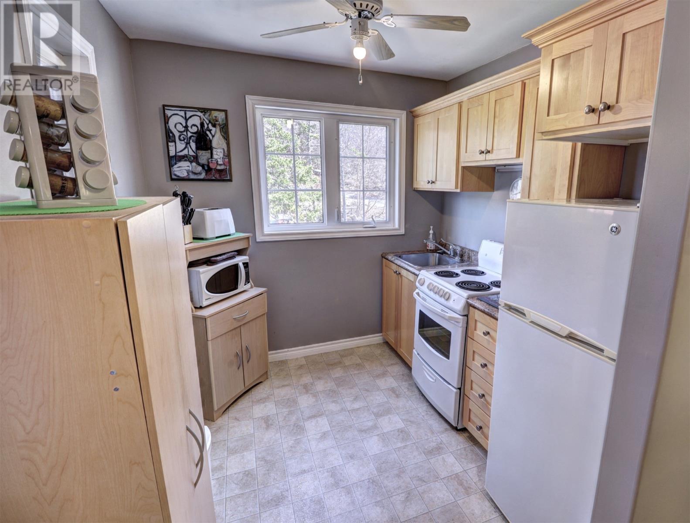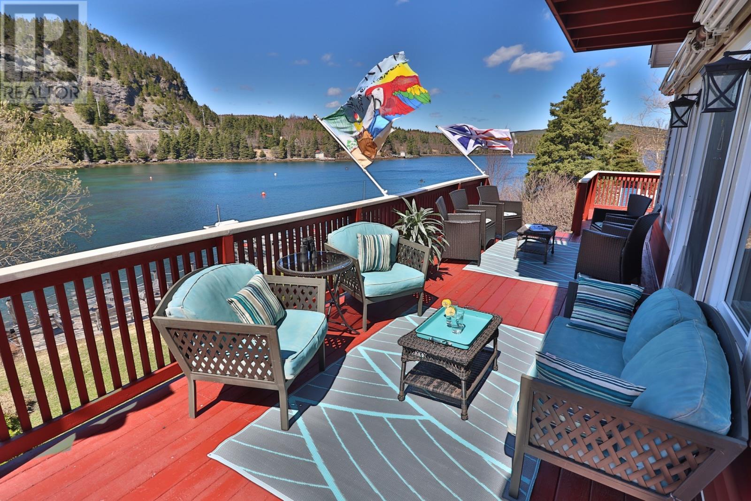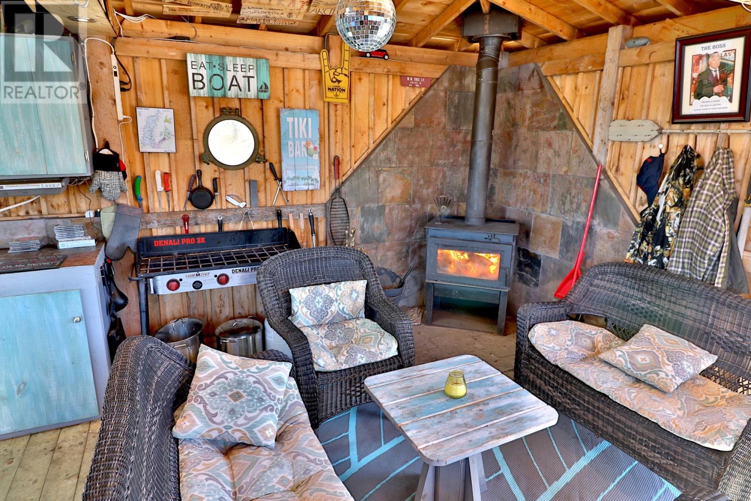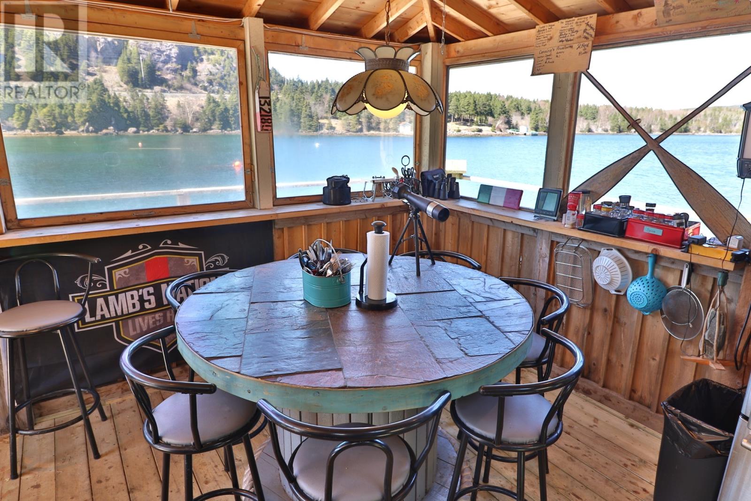9-13 Chalkers Lane Avondale, Newfoundland & Labrador A0A 1B0
$1,295,000
Truly one of a kind property only 35 minutes from St. John's. This property offers many options, with 8 bedrooms and 7 and 1/2 baths, three kitchens, a 40 x 10 ft wharf, ample decks; open and covered, a 320 sq foot cookhouse with kitchen and full bath, a sauna, a hot tub and a 720 sq ft garage. Sitting on the water of Conception Bay in scenic sought after Middle Arm Avondale. This opportunity comes along once in a life time. Perfect for the family who wants a large space, with a family room and a wet bar for entertaining with a walk out to the ocean or to use as a rental space and still enjoy the main house. There are many options for the new owner. Sit on you deck or down by the cookhouse and enjoy the views. Kayak, swim or go boating from your own wharf or light a fire in the cookhouse and have a cook up. New roof on house and garage with 4 new sky lights. There are 3 mini splits on the property. Selling completely furnished and equipped. Come home to Newfoundland and live in your own little piece of heaven. Listing agent is co-owner of the property (id:51189)
Property Details
| MLS® Number | 1275101 |
| Property Type | Single Family |
| AmenitiesNearBy | Highway, Recreation, Shopping |
| EquipmentType | Furnace |
| RentalEquipmentType | Furnace |
| Structure | Patio(s) |
| ViewType | Ocean View, View |
Building
| BathroomTotal | 8 |
| BedroomsTotal | 8 |
| Appliances | Cooktop, Refrigerator, Whirlpool |
| ArchitecturalStyle | 2 Level |
| ConstructedDate | 2006 |
| ConstructionStyleAttachment | Detached |
| CoolingType | Air Exchanger |
| ExteriorFinish | Vinyl Siding |
| FireplaceFuel | Propane |
| FireplacePresent | Yes |
| FireplaceType | Insert |
| FlooringType | Ceramic Tile, Hardwood, Laminate, Mixed Flooring |
| FoundationType | Poured Concrete |
| HalfBathTotal | 1 |
| HeatingFuel | Electric, Propane, Wood |
| StoriesTotal | 2 |
| SizeInterior | 4220 Sqft |
| Type | House |
Parking
| Detached Garage |
Land
| AccessType | Boat Access, Water Access, Year-round Access |
| Acreage | No |
| LandAmenities | Highway, Recreation, Shopping |
| LandscapeFeatures | Landscaped |
| Sewer | Septic Tank |
| SizeIrregular | .5 Acre |
| SizeTotalText | .5 Acre|.5 - 9.99 Acres |
| ZoningDescription | Res. |
Rooms
| Level | Type | Length | Width | Dimensions |
|---|---|---|---|---|
| Second Level | Ensuite | E3 | ||
| Second Level | Ensuite | E3 | ||
| Second Level | Bedroom | 20X13 | ||
| Second Level | Bedroom | 14.6X13.6 | ||
| Basement | Kitchen | 13X11.6 | ||
| Basement | Living Room | 34X15 | ||
| Basement | Bath (# Pieces 1-6) | B3 | ||
| Basement | Bedroom | 11.6X11 | ||
| Basement | Bedroom | 11X11 | ||
| Basement | Bedroom | 15X12 | ||
| Main Level | Laundry Room | 8X6 | ||
| Main Level | Bath (# Pieces 1-6) | B2 | ||
| Main Level | Ensuite | E4 | ||
| Main Level | Primary Bedroom | 24x14 | ||
| Main Level | Kitchen | 16x15 | ||
| Main Level | Dining Room | 15x12 | ||
| Main Level | Living Room | 31x25 | ||
| Other | Not Known | 24X30 | ||
| Other | Bath (# Pieces 1-6) | 4X6 | ||
| Other | Other | 16X20 | ||
| Other | Kitchen | 8X10 | ||
| Other | Bath (# Pieces 1-6) | B3 | ||
| Other | Bedroom | 23X16.6 | ||
| Other | Bath (# Pieces 1-6) | B3 | ||
| Other | Living Room | 14.6X12.6 |
https://www.realtor.ca/real-estate/27187953/9-13-chalkers-lane-avondale
Interested?
Contact us for more information




