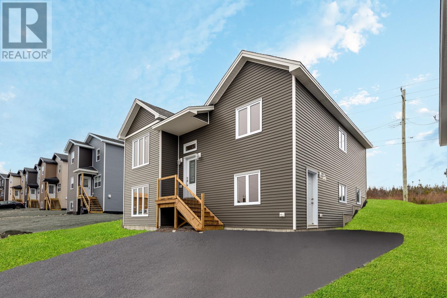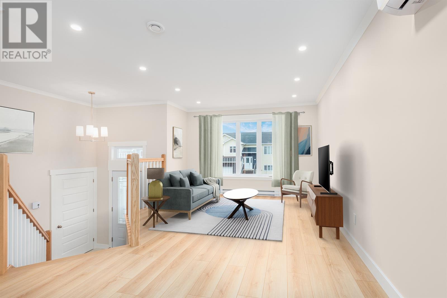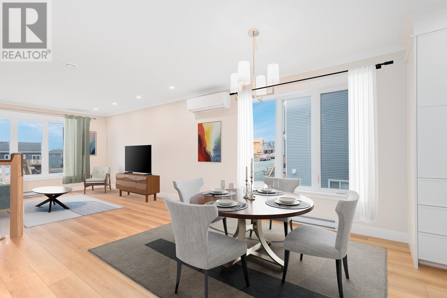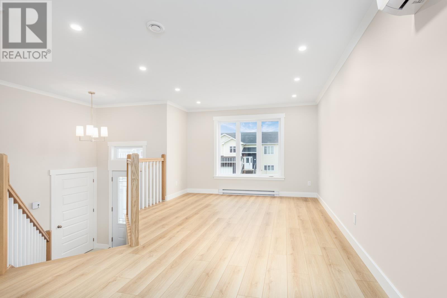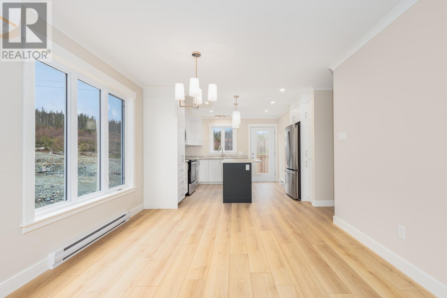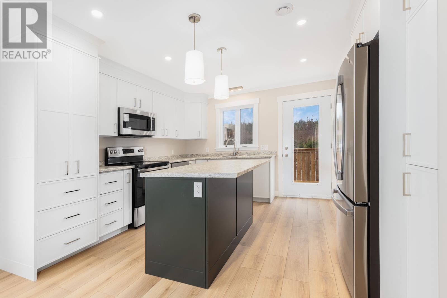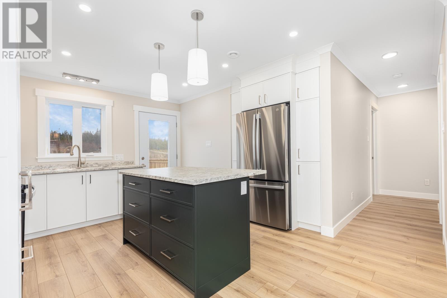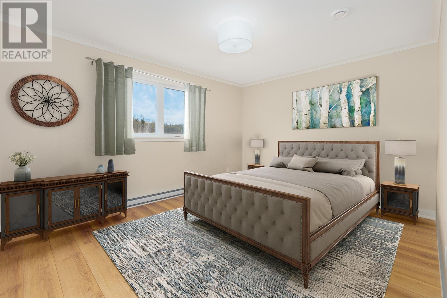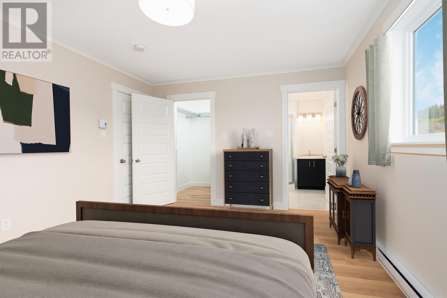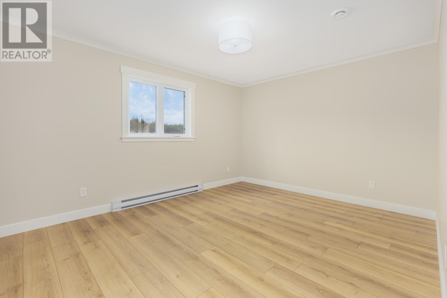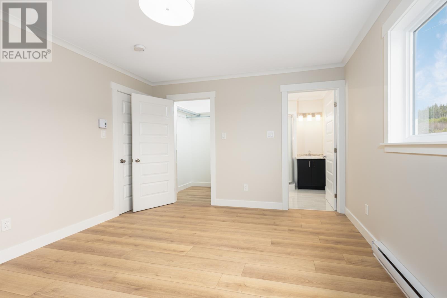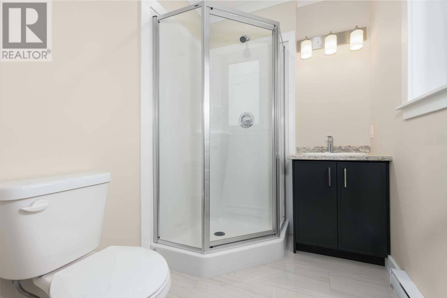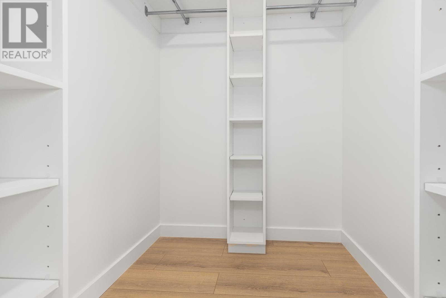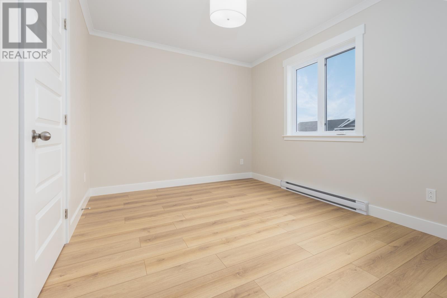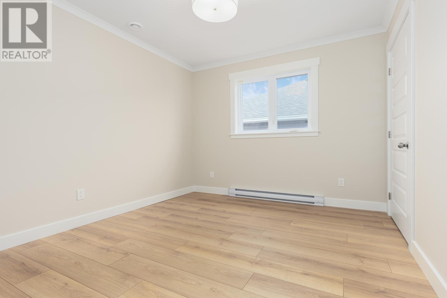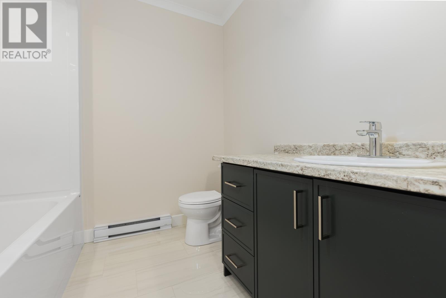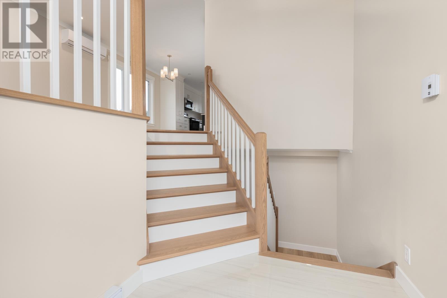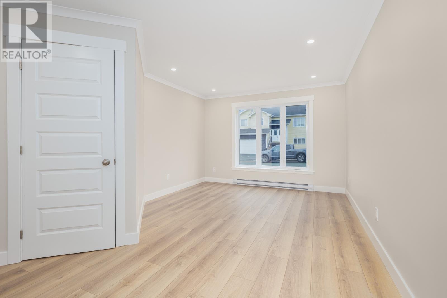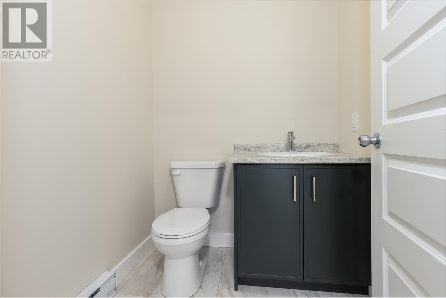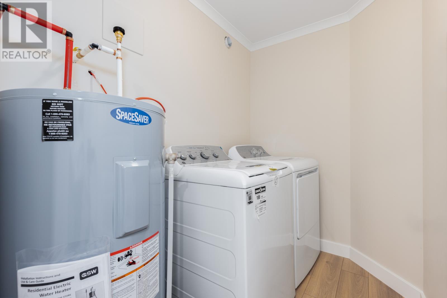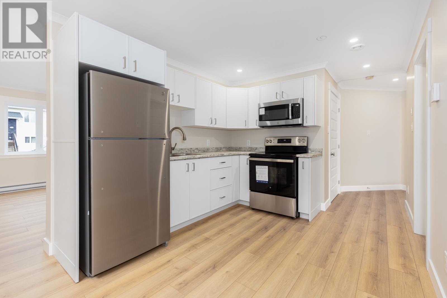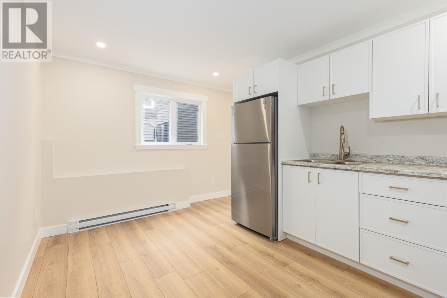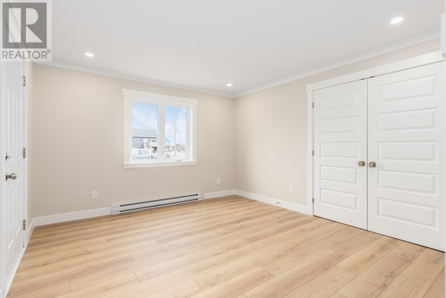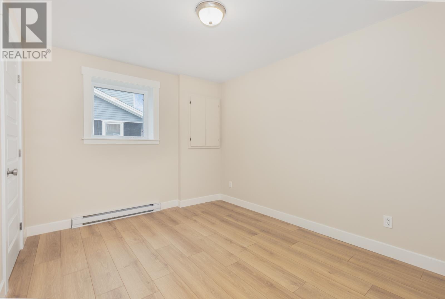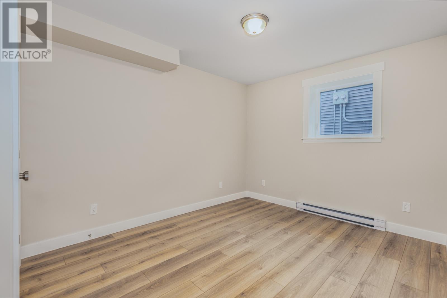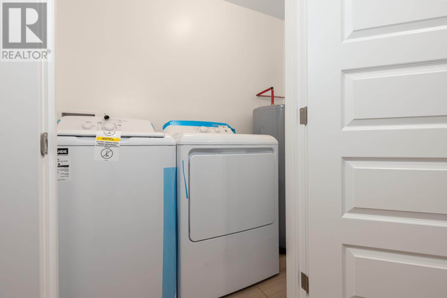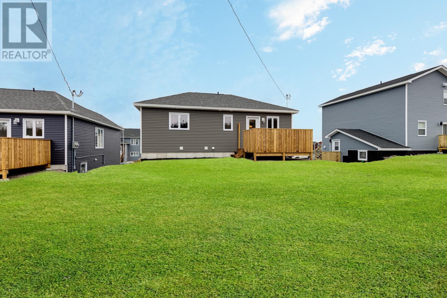89 Tigress Street St. John's, Newfoundland & Labrador A1B 0L6
$569,000
Discover this stunning, newly built 2-apartment home in the sought-after Kenmount Terrace neighborhood! Featuring 5 bedrooms and 3.5 bathrooms, this modern home offers an open-concept design and premium finishes throughout. Main Unit offers a bright and spacious living room, dining area, and kitchen, 3 bedrooms, including a primary suite with an ensuite bath, Rec room, half bath, and laundry room in the basement. Apartment Unit has above ground entrance, cozy living room and kitchen, 2 bedrooms with 4-piece bath and dedicated laundry facilities. Additional features include all new appliances included in both units, fully landscaped front and rear yard, and main floor single-head mini-split for efficient heating & cooling. An excellent opportunity for homeowners and investors alike! Don’t miss out—schedule a viewing today! Landscape and Asphalt to be completed when weather permits (id:51189)
Property Details
| MLS® Number | 1283458 |
| Property Type | Single Family |
| AmenitiesNearBy | Recreation, Shopping |
Building
| BathroomTotal | 4 |
| BedroomsTotal | 5 |
| Appliances | Dishwasher, Refrigerator, Microwave, Stove, Washer, Dryer |
| ConstructedDate | 2025 |
| ConstructionStyleAttachment | Detached |
| ConstructionStyleSplitLevel | Split Level |
| ExteriorFinish | Vinyl Siding |
| FlooringType | Ceramic Tile, Laminate |
| FoundationType | Poured Concrete |
| HalfBathTotal | 1 |
| HeatingFuel | Electric |
| HeatingType | Baseboard Heaters |
| SizeInterior | 2552 Sqft |
| Type | Two Apartment House |
| UtilityWater | Municipal Water |
Land
| AccessType | Year-round Access |
| Acreage | No |
| LandAmenities | Recreation, Shopping |
| LandscapeFeatures | Landscaped |
| Sewer | Municipal Sewage System |
| SizeIrregular | 50x100 |
| SizeTotalText | 50x100 |
| ZoningDescription | Res |
Rooms
| Level | Type | Length | Width | Dimensions |
|---|---|---|---|---|
| Basement | Bath (# Pieces 1-6) | 4 PC | ||
| Basement | Not Known | 13x10 | ||
| Basement | Not Known | 13x10 | ||
| Basement | Not Known | 14x11 | ||
| Basement | Not Known | 13x11 | ||
| Basement | Laundry Room | 8x6 | ||
| Basement | Bath (# Pieces 1-6) | 2 PC | ||
| Basement | Recreation Room | 18x12 | ||
| Main Level | Ensuite | 3 PC | ||
| Main Level | Bath (# Pieces 1-6) | 4 PC | ||
| Main Level | Bedroom | 13x10 | ||
| Main Level | Bedroom | 12x10 | ||
| Main Level | Primary Bedroom | 16x12 | ||
| Main Level | Dining Room | 12x10 | ||
| Main Level | Kitchen | 12x11 | ||
| Main Level | Living Room | 16x13 |
https://www.realtor.ca/real-estate/28137917/89-tigress-street-st-johns
Interested?
Contact us for more information

